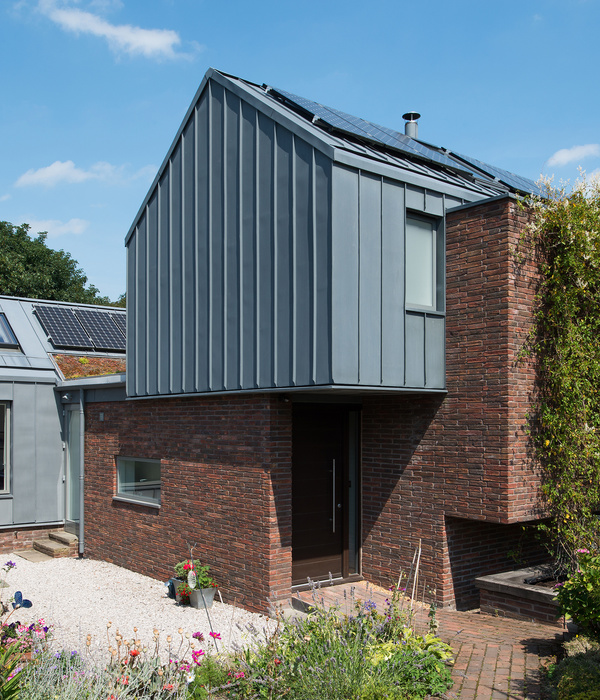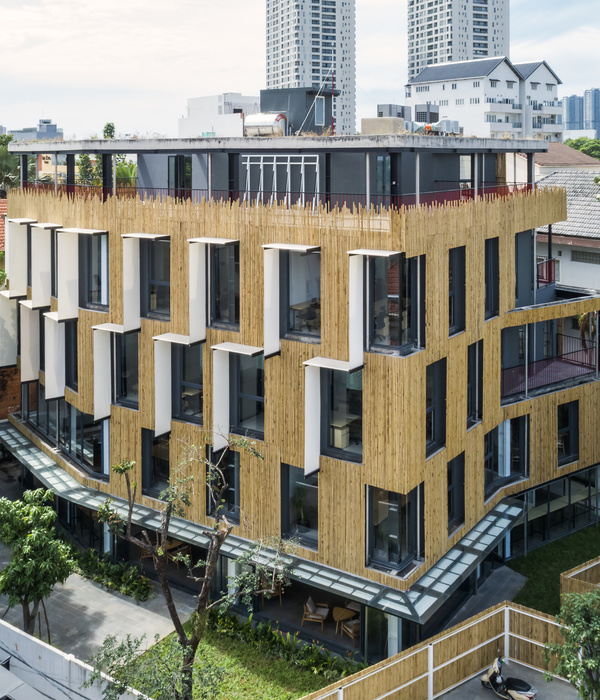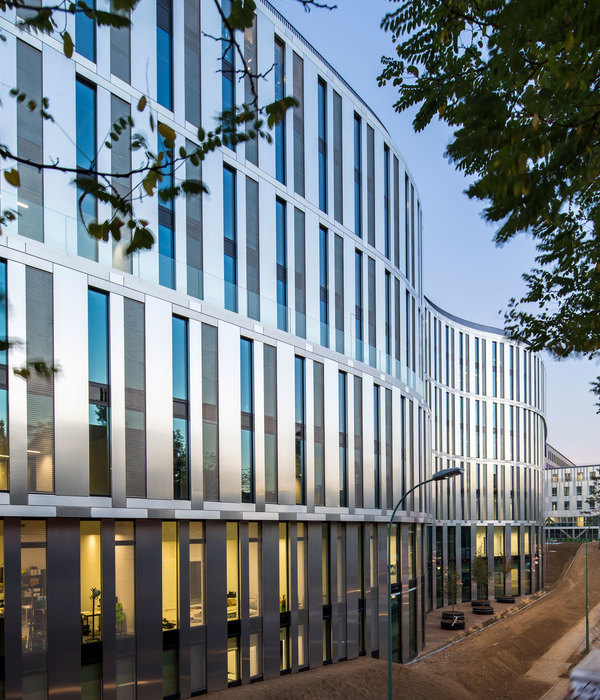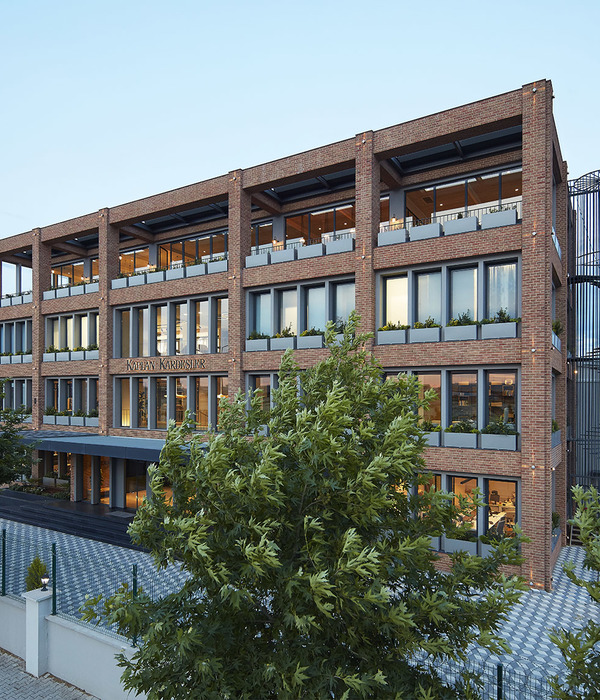At the Zeeburgereiland in Amsterdam ANA Architecten designed a dwelling without rooms. The living functions are spread over the free floors and spatially connected through one open space.
The dwelling doesn’t have standard floor heights and rooms. All the amenities like sanitary and storage are hidden behind a sculptural wooden wall which spans the whole height of the dwelling. The staircase disappears in the wall occasionally, providing an exciting route through the dwelling. The only space which can be closed off is the basement and can separately be rented out.
The composition of the façade is determined by the different façade openings which correspond with the free spaces behind it. The big windows amplify the extrovert qualities of the house and embeds the house in its surroundings. The smaller windows, positioned at the more intimate spaces in the dwelling, strengthen the privacy. The finishing of the façade is simple and modest. The structure applied to the façade provides the dwelling with a changing appearance throughout the day.
The materials used for the interior are raw and unpretentious. Imperfections like welding seams in the steal and knots in the wood provide the imposing space a human component. At the same time a lot of attention has been spend to the detailing. The details of the doors, handles, stair are specific solutions designed from the quality and properties of the used materials. They emphasize the spatial quality, like the transparent steel stair and the closed wooden wall in which the doors are fit seamlessly.
{{item.text_origin}}












