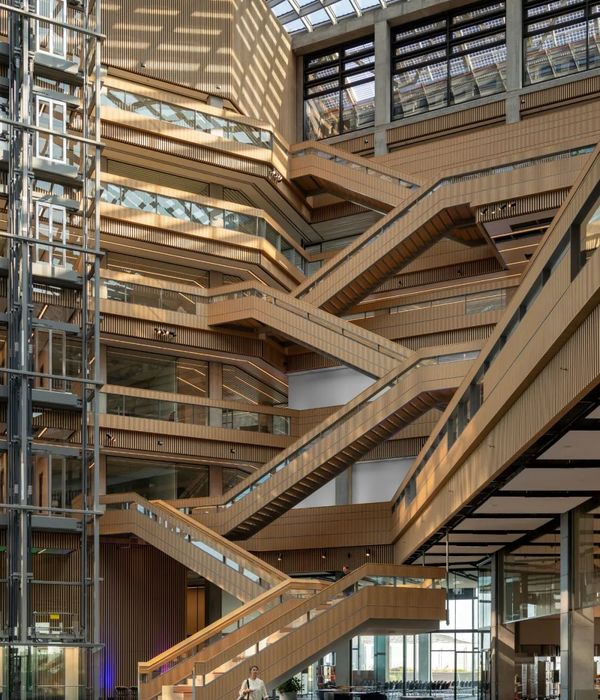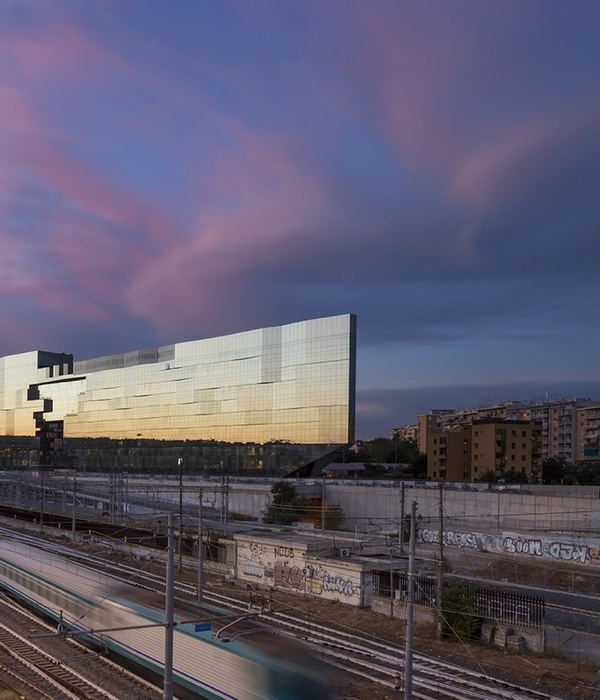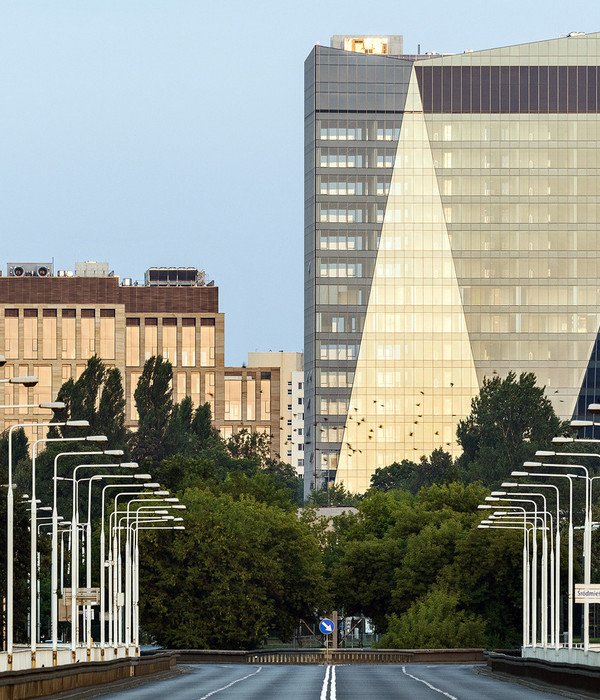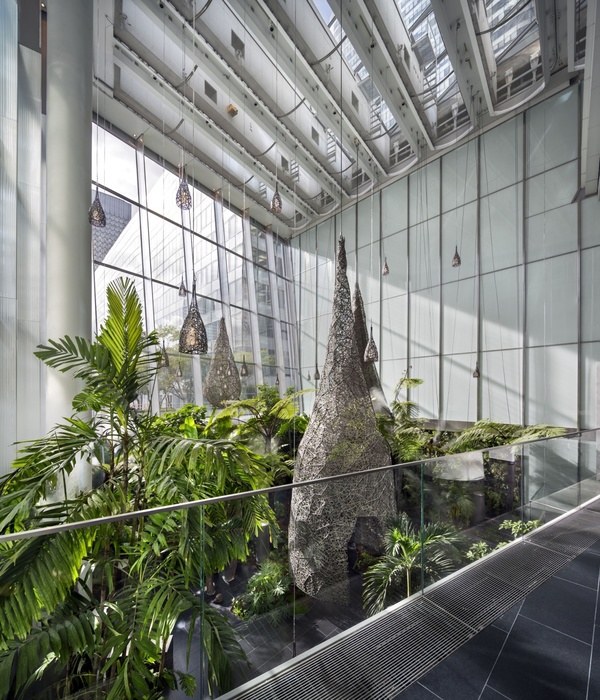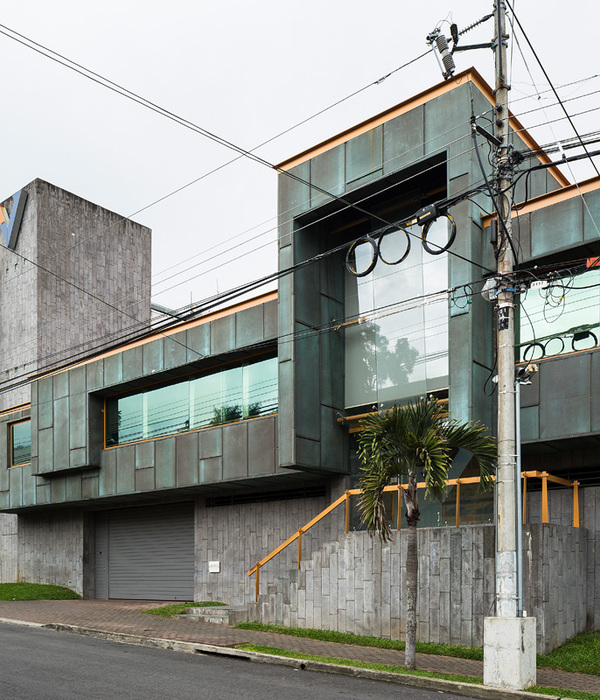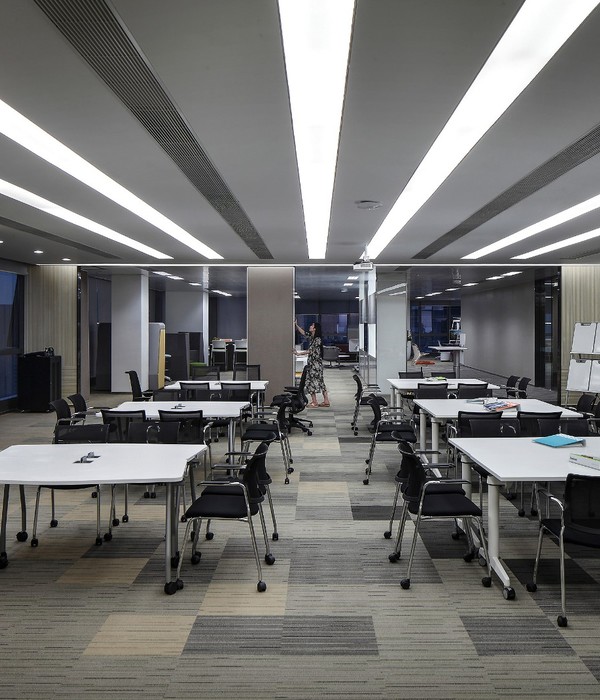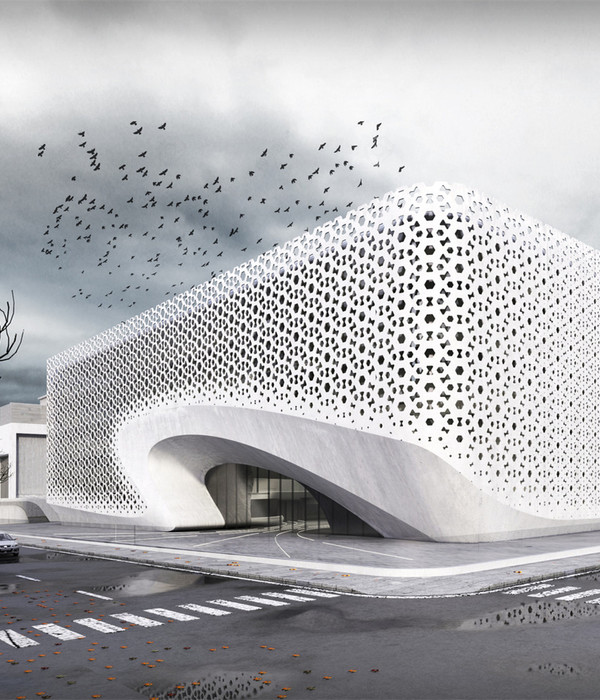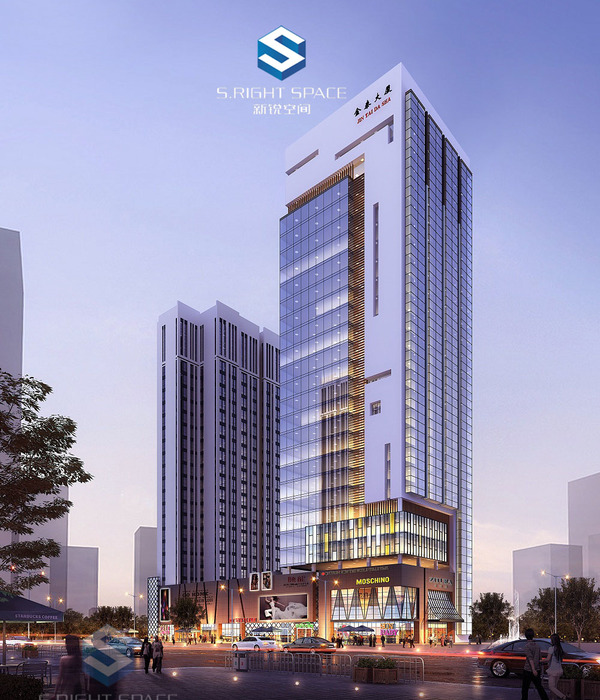QUALITY OF LIVING ON THE PERIPHERY
Architecture does not depend on costs—Baumschlager Eberle Architekten have been putting this credo into practice for decades. The latest social housing development in Bretteville-sur-Odon bears this out once again. Situated on the periphery of Caen (Normandy), “Le Patio” is a compact, distinctive volume that is convincing in terms of space and typology. Two I-shaped structures with openings to the surroundings enclose the naturally leafy inner courtyard. Airy and with appropriate materials, a timber structure provides access to the upper floor of the complex.
The development stands out not only for its location in the periphery. Although it may sound contradictory, it is very urban: meaning, the graduation of the degree of publicness from the edge of the road up to the apartments. First, there is the shared interior courtyard and then the areas of greater intimacy. For example under the ceilings of the timber structure or the deliberately recessed entrances to the apartments with little flowerbeds on the ground floor. Highlights of the optional communication strip are the interfaces between the two structures, where meeting places have been created with a view of the surroundings. Speaking of surroundings: the recessed balconies as private outdoor spaces round off the facilities offered by a very harmonious and unobtrusive choreography of public and private life.
In the diffusion of the surroundings, the ensemble—with its elongated form and gable shapes—is reminiscent of out-of-town greenhouses. The contours of the gables on the narrow sides accentuate the beginning and end of the development, while the long sides articulate a sequence of spaces in the context of the existing area. Founded upon the structural principle of wall and opening, the result is a noticeable three-dimensionality arising from the dialogue of light and shadow. The differentiation of building shapes, graduated publicness and spatial transparency create a liveable, affordable residential environment. What is more, rooftop solar panels turn the development into an energy-plus building.
Year 2019
Work finished in 2019
Client 3F
Status Completed works
Type Social Housing
{{item.text_origin}}

