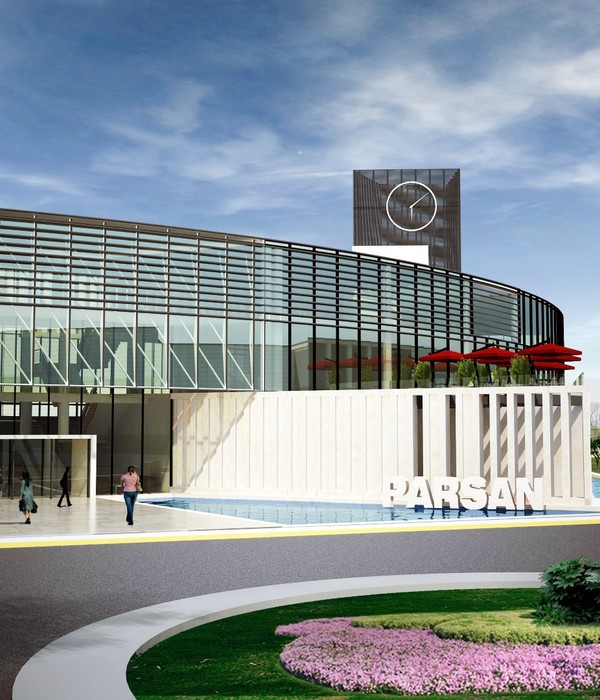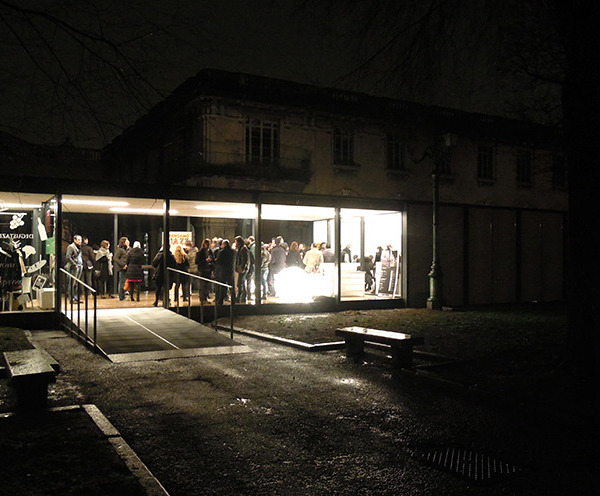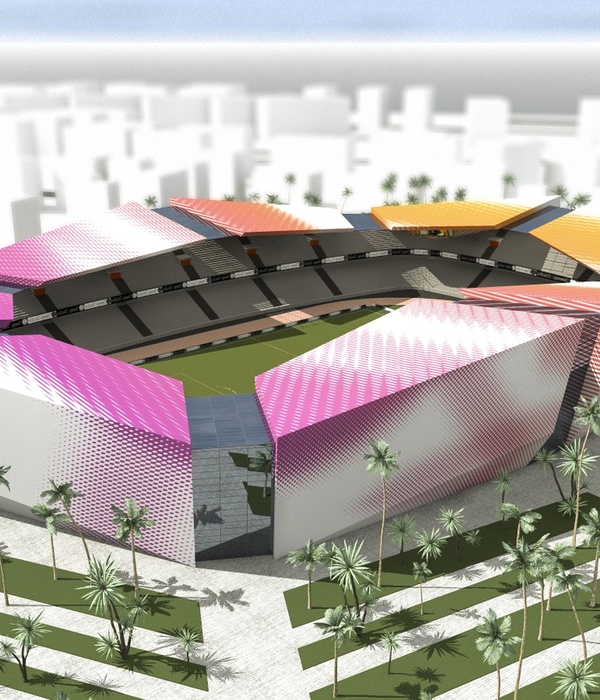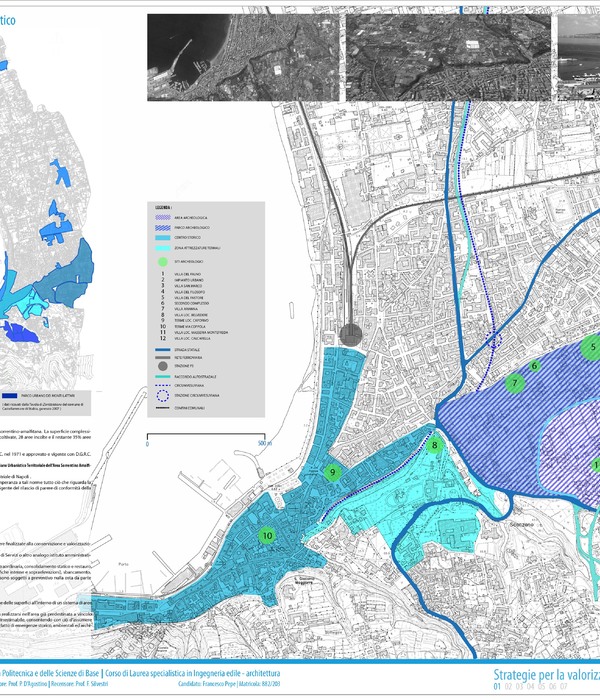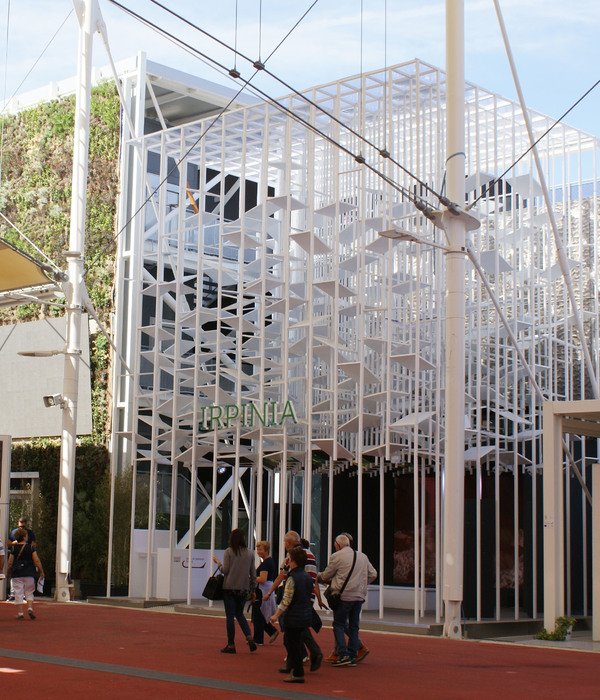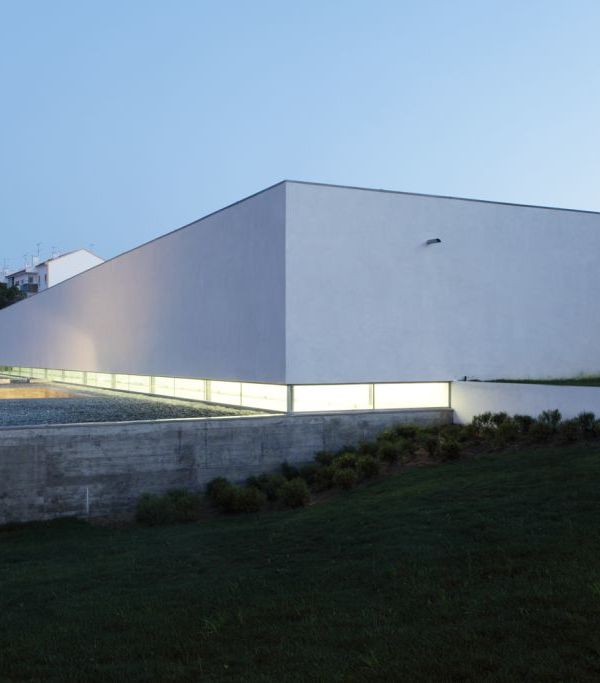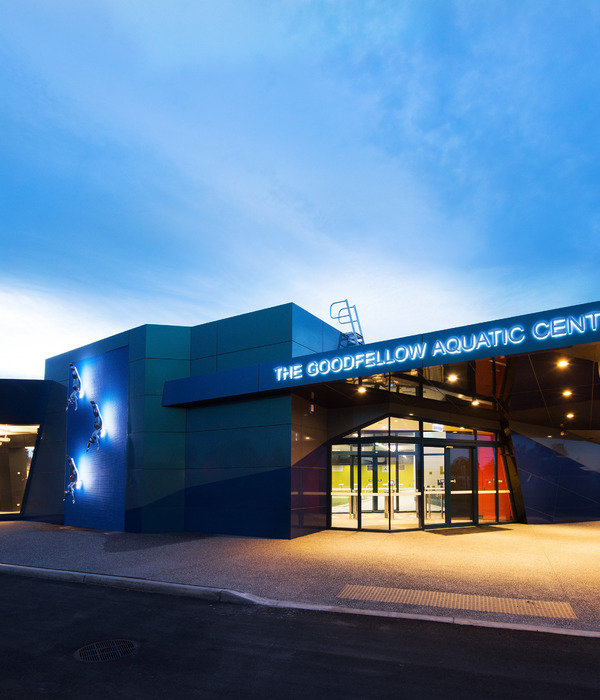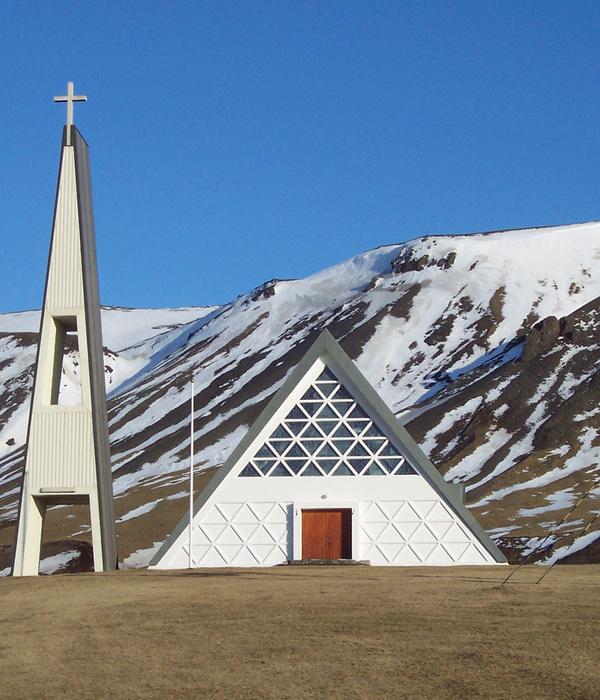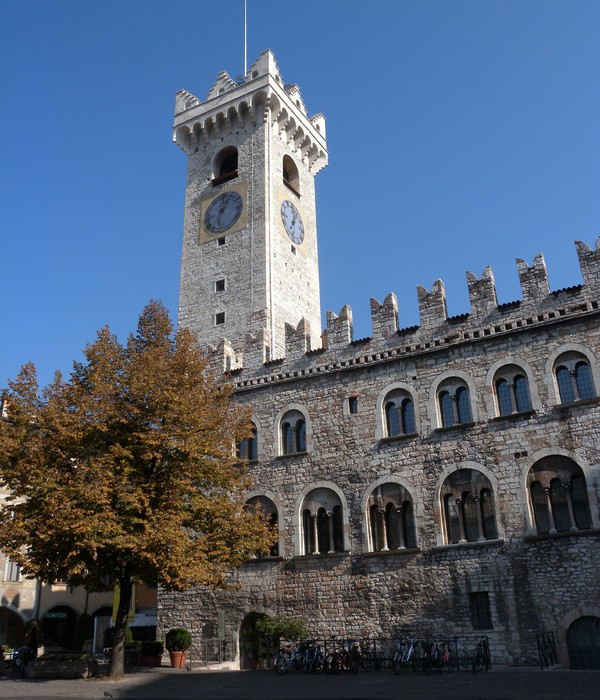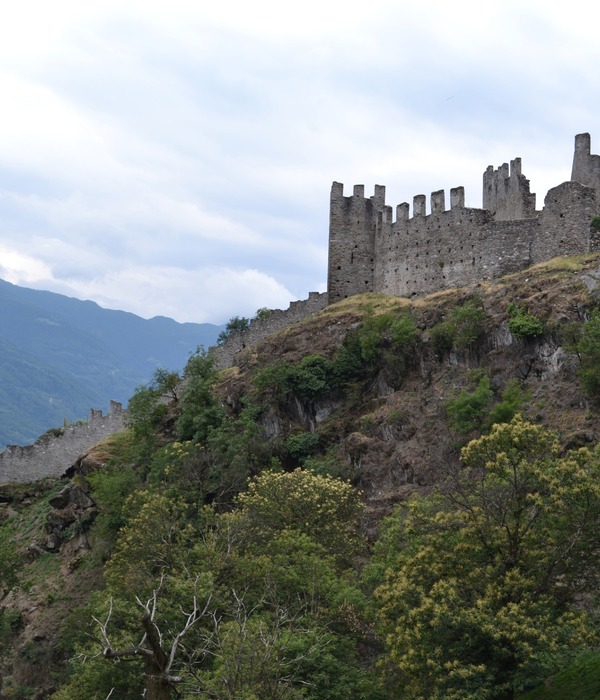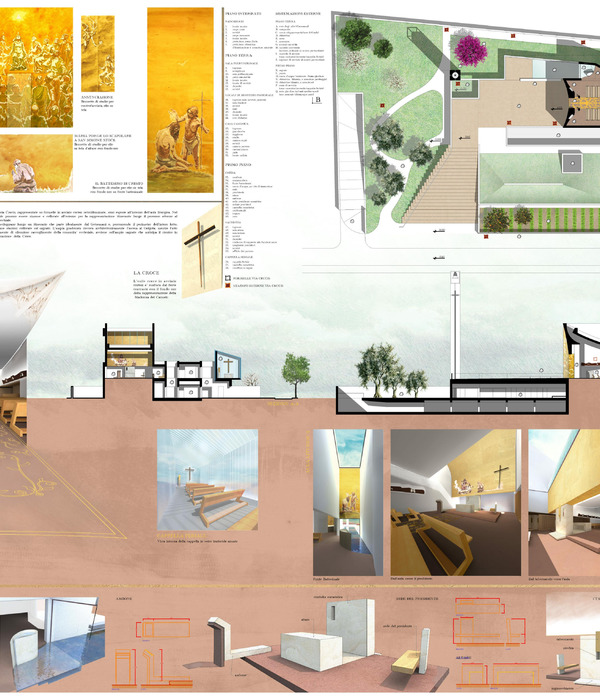Architects:Architectural Bureau G.Natkevicius & Partners
Area :11155 m²
Year :2018
Photographs :L. Garbačauskas, N. Tukaj
Manufacturers : Schüco, DIARO, Dimplex, GERŲ BALDŲ FABRIKAS, PADVAISKAS IR KO, REJBEN, ROVENGA, SOLID SUPPLY , SchindlerSchüco
Lead Architects :Agnė Natkevičiūtė, Adomas Rimšelis, Gintautas Natkevičius
Structural engineer :UAB Ribinis Būvis (Audrius Ražaitis)
Interior design :SCOTT BROWNRIGG / ATELLIOR (Una Barac, Ante Marić, Lana Petrak, Višnja Vidaković, Nerina Sunara)
Developer / Owner : UAB Hanner
City : Vilnius
Country : Lithuania
The Marriott Hotel is an ambitious project of a bold structural and architectural idea. The architecture of the hotel in Vilnius is unique in the context of the Courtyard by Marriott brand. From an architectural point of view, the Vilnius Hotel building is one of the most modern in the entire Courtyard by Marriott network. It marks an aesthetic shift in this modernizing brand, leaving behind the old American tradition and opening up to today’s architectural trends.
In Vilnius-built Marriott hotel has exceptional design and architectural expression. It was not allowed to design a tall building in the corner of the plot. Metaphorically speaking, the architects kind of took the corner of the sheet and lifted it, thus making the entrance to the entire quarter, as it was the first building in the new quarter. The architects managed to build the building as if suspended in the air - the dynamically sloping suspended part seems to form the entrance to it.
To lift a big part of the building from the ground was structurally extravagant – it is a complex but visually effective solution. The console and the sloping façade are those compositional elements, which give the minimalist building exclusivity and monumentality. Though the interior was created by Scott Brownrigg, an international interior design studio based in London, it was inspired by Lithuanian nature and adapted to our country.
The interior’s predominant pastel colors of the sea, nature, scorched gray wood, and sand, as a soft lining, soften the building’s strict and contrasting interior architecture. Those who look around the hotel will also notice the subtly disguised Lithuanian symbols - the stylized graphics of straw gardens in the paintings of the rooms, and the motifs of national ornaments on the carpets. Pastel colors and dynamic metal constructions created the perfect balance of lightness, moderate delicacy, and luxury. The hotel building is particularly innovative and modern - the hotel is one of the first in the global network to have a mobile key system. Much attention is also paid to the energy efficiency of the building.
▼项目更多图片
{{item.text_origin}}

