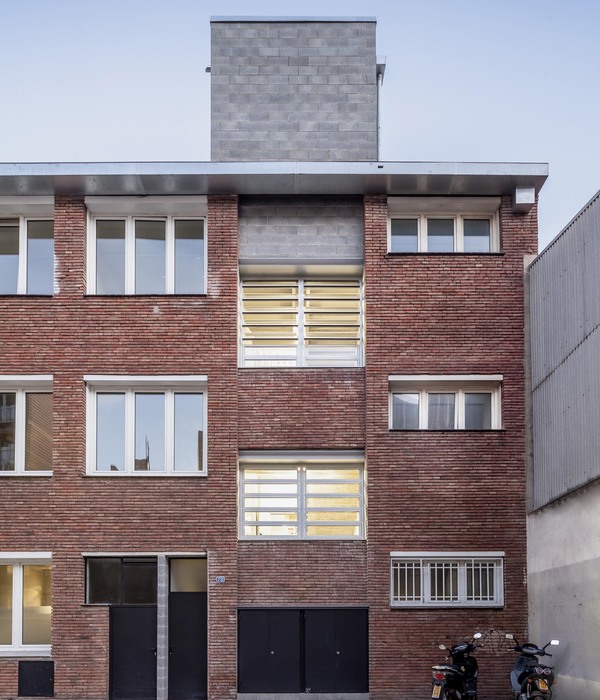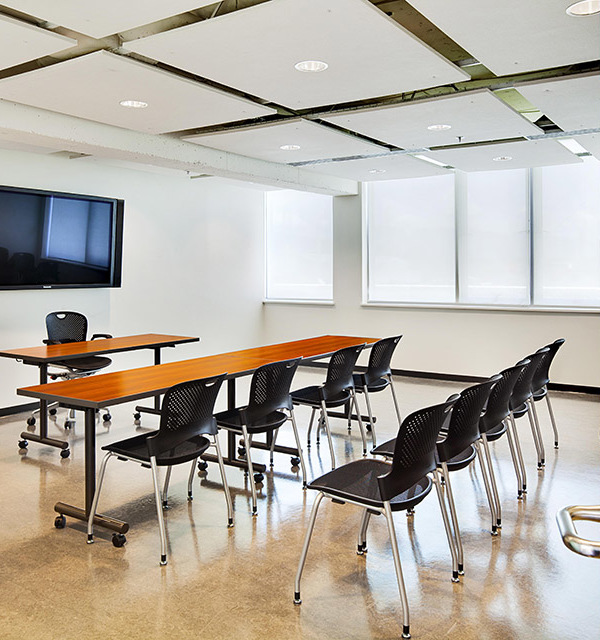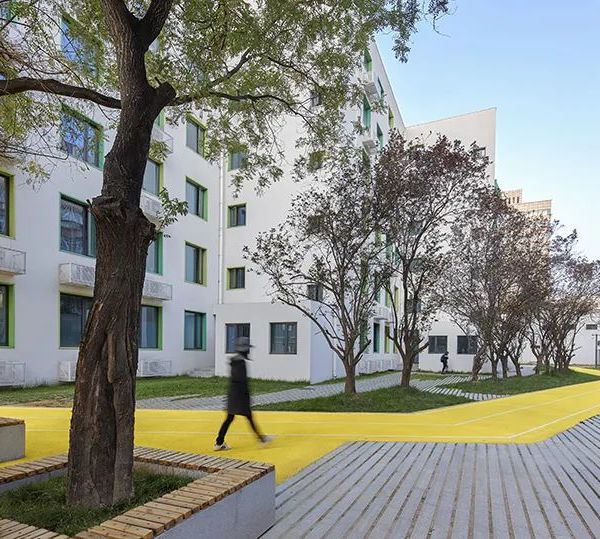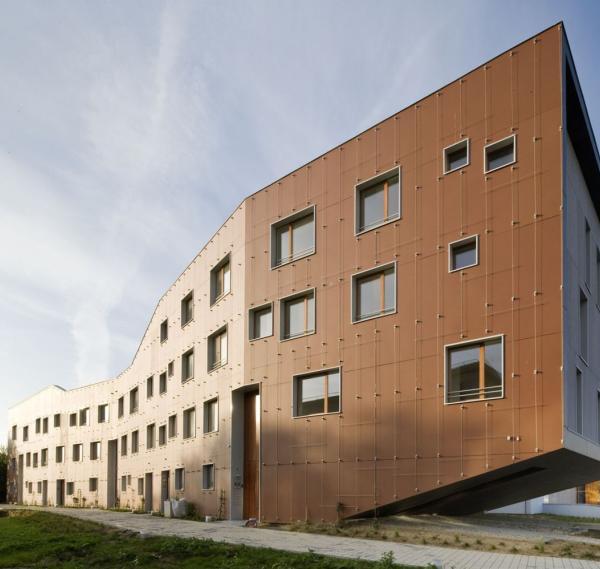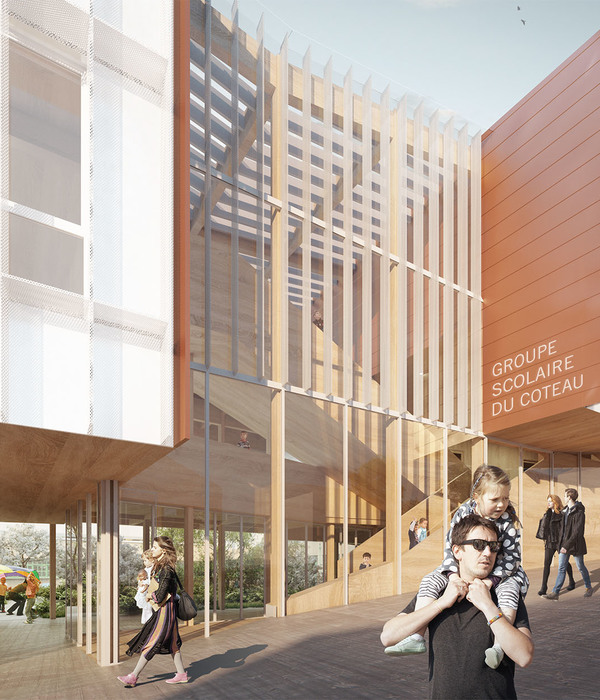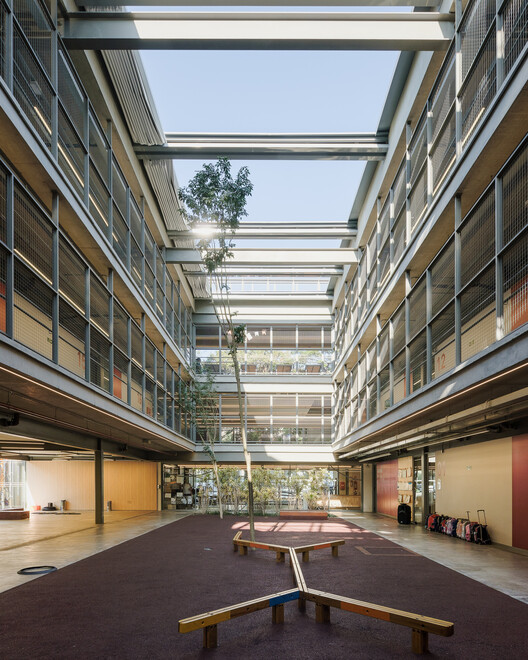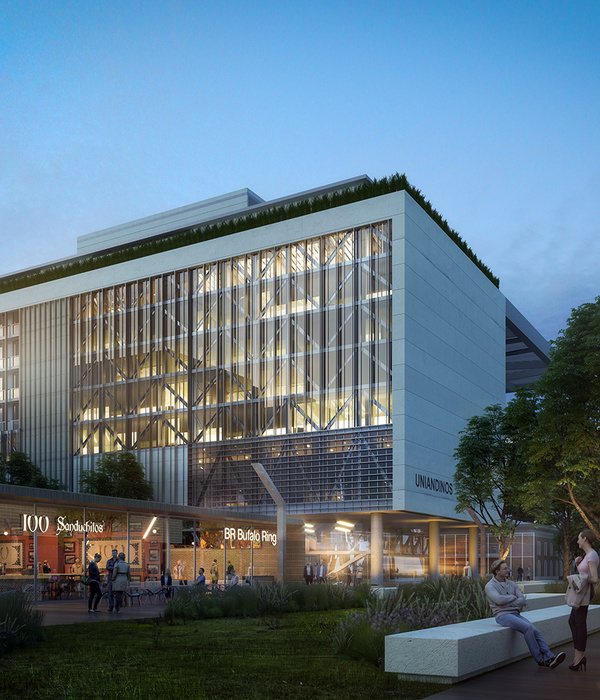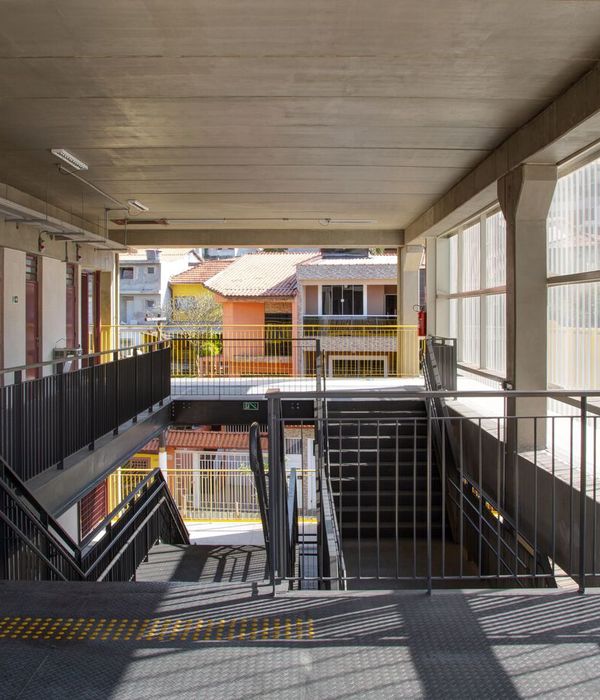A shimmering band within the city, gently swinging out. With a floor plan that is reminiscent of a butterfly, symmetrical and rising in height ‒ utilized as an office space. The imagery of the building clearly shows what a new building close to the acoustic epicentre of Boulevard Péripherique is required to achieve, and it also masters this challenge brilliantly. The office building (Baumschlager Eberle Architekten, Paris) with its two "wings" and the shared connecting auditorium looks like a solitaire, but its shape oscillates freely in the context of a harsh environment. Gentrification is therefore required, and good architecture can deliver that. Furthermore the office offers view as it is called. The gross floor area of 22.500 square meters is use-neutral and arranged around the cores. Green inner courtyards in the centre, invoking a sense of nature away from the periphery of Paris.A shimmering band within the city, gently swinging out. With a floor plan that is reminiscent of a butterfly, symmetrical and rising in height ‒ utilized as an office space. The imagery of the building clearly shows what a new building close to the acoustic epicentre of Boulevard Péripherique is required to achieve, and it also masters this challenge brilliantly. The office building with its two "wings" and the shared connecting auditorium looks like a solitaire, but its shape oscillates freely in the context of a harsh environment. Gentrification is therefore required, and good architecture can deliver that. Furthermore the office offers view as it is called. The gross floor area of 22.500 square meters is use-neutral and arranged around the cores. Green inner courtyards in the centre, invoking a sense of nature away from the periphery of Paris.
{{item.text_origin}}

