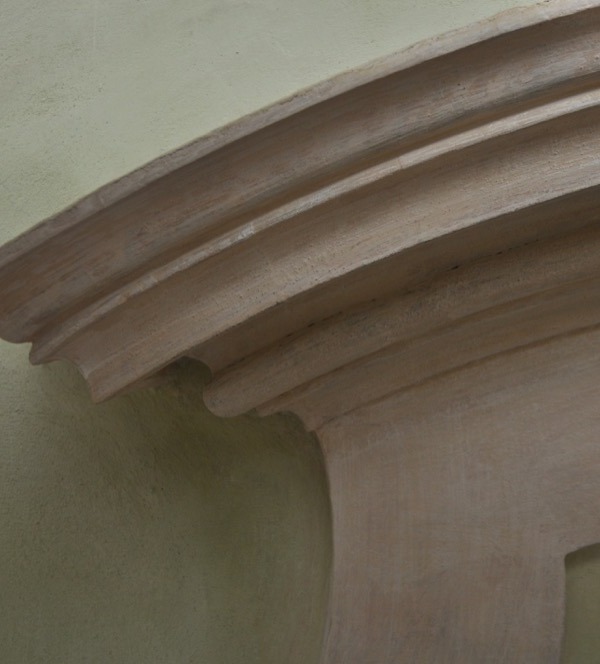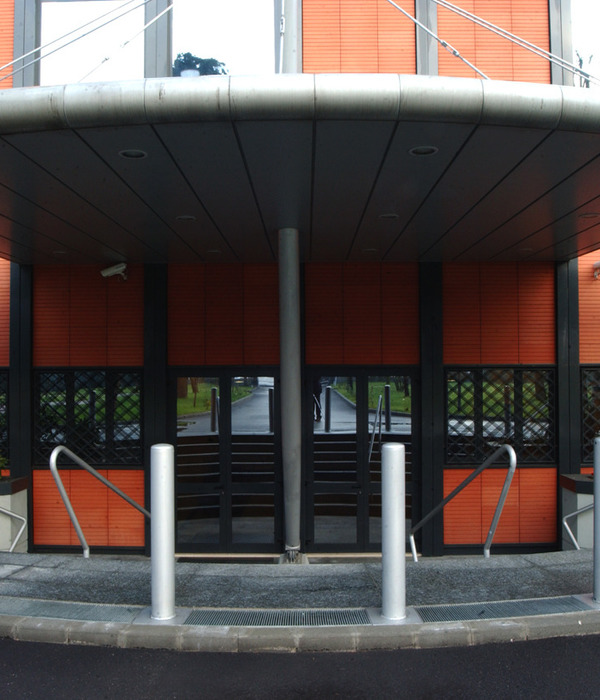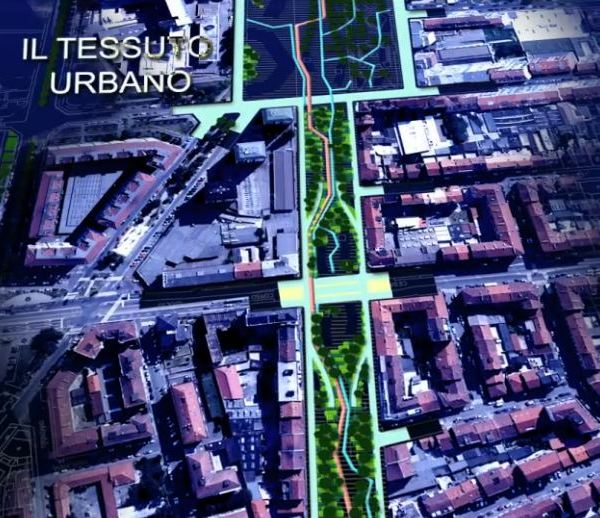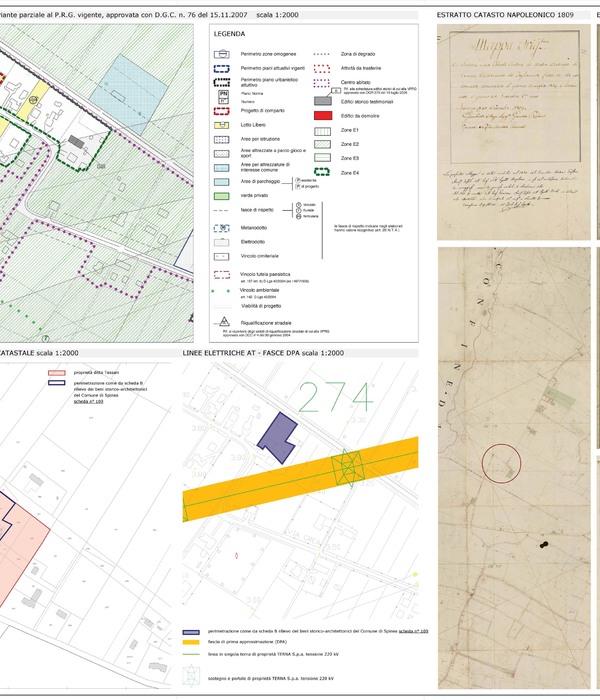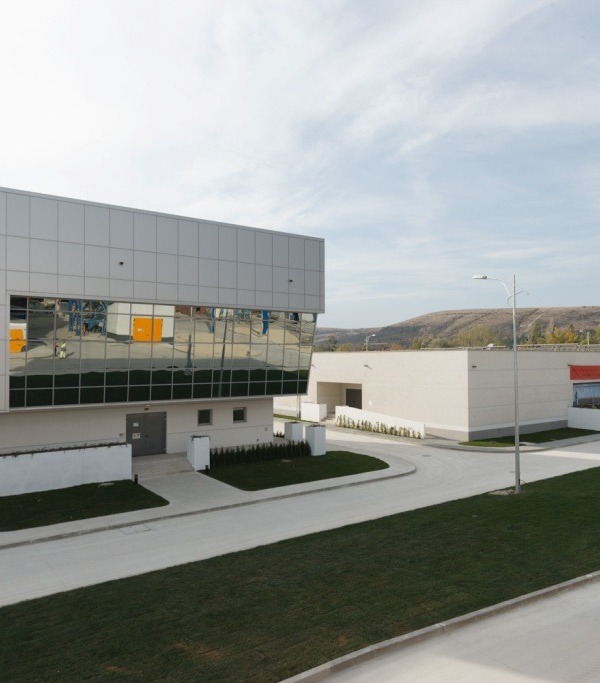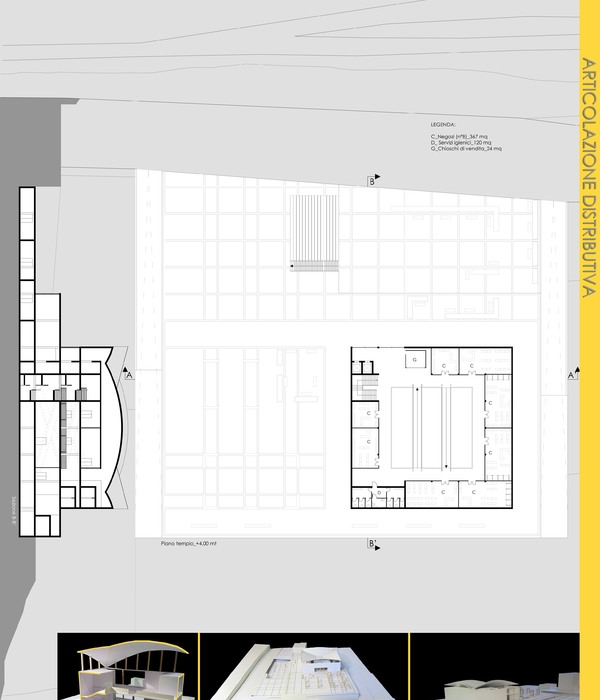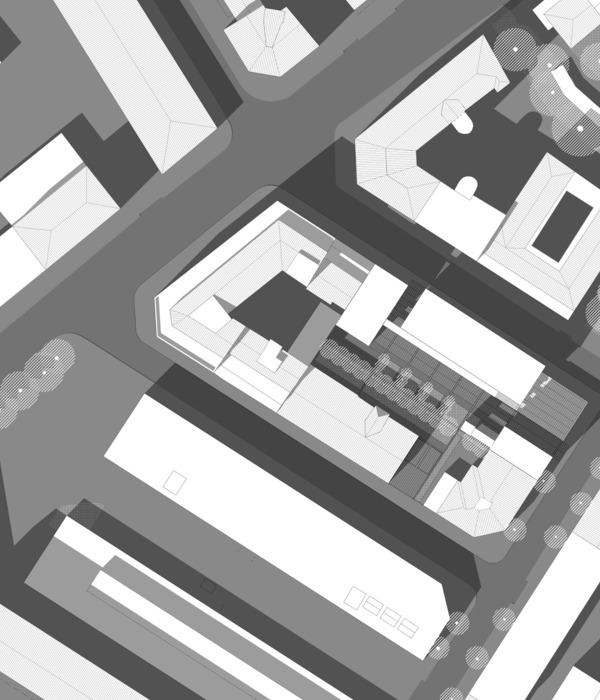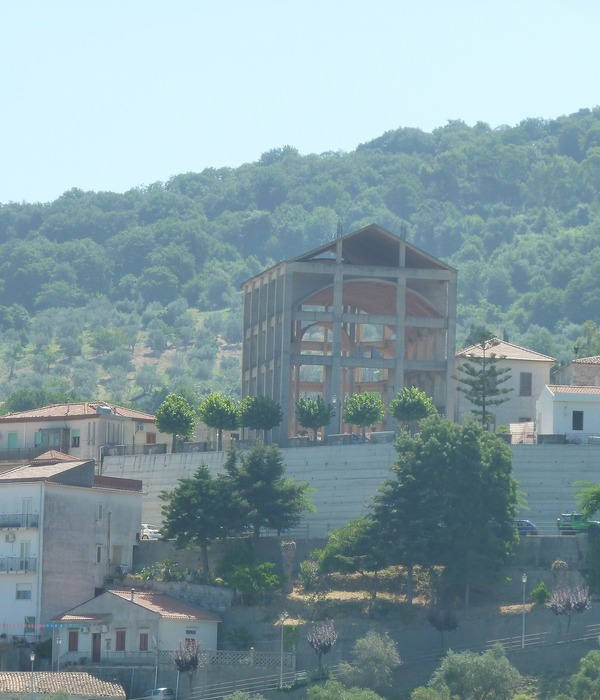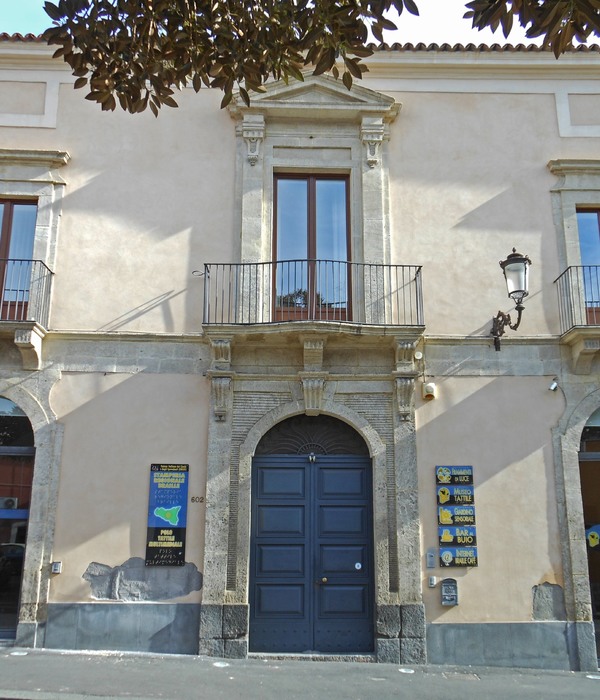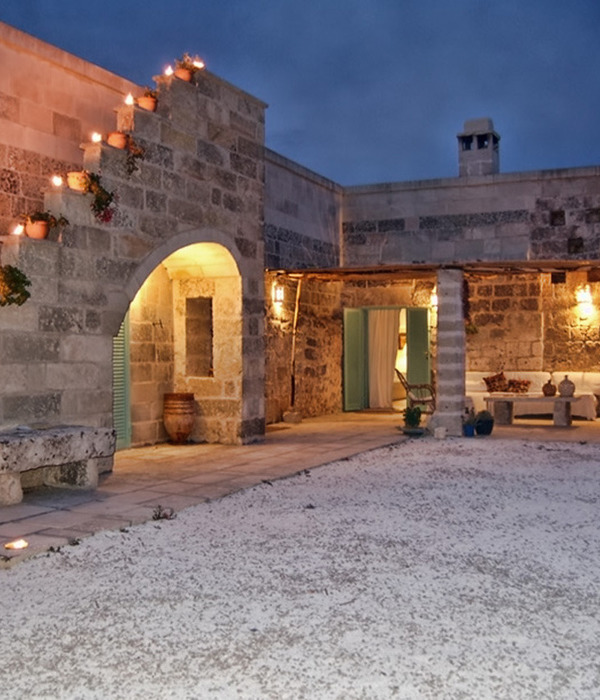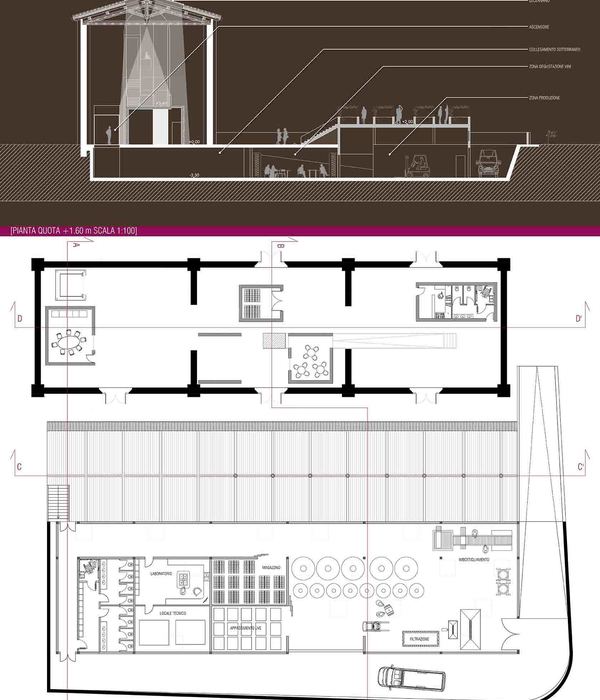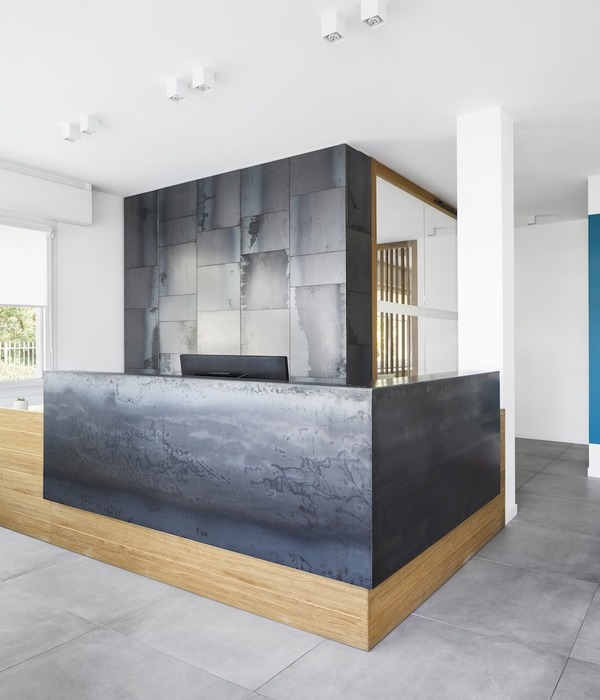本项目是为土耳其东南部最大的制造机织地毯的公司之一——Empera公司设计的总部大楼,与该公司的生产制造工厂一起,都位于加齐安泰普(Gaziantep)地区内的一个井井有条的工业区内。建筑师希望在这个建筑环境单一的区域内建造一座地标般的总部大楼,同时使该大楼能够反映出强大的品牌特色。此外,该项目的设计还充分考虑了基地的气候、周边自然景观、如何有效地利用日光和建筑应该设置的多种功能空间等。
The headquarter building for Empera, one of the biggest companies that manufactures machine-woven carpets in the southeast of Turkey has been designed in the organized industrial zone (oiz*) in Gaziantep where the company also has its manufacturing factory. The headquarter building was planned to become a reference building in a setting with rather restricted architectural references and was to represent the strong brand identity. Moreover the design of the project was guided by the climate, its surrounding natural landscape, effective use of daylight and multiple functions that this building was to host.
▼总部大楼外观,exterior view
受到在该地区发现的红色土壤的启发,建筑师最终选择了砖这种有活力的有机材料,作为本项目的主要材料。建筑室外空间内装点着各式各样的绿植,这些绿植与大楼的立面设计融为一体。因此,这座总部大楼用一种建筑的方式,重新诠释了其周围环境中的红土和沼泽景观,从其自然环境中脱颖而出。
▼总部大楼爆炸轴测图及外观轴测图,the exploded axon and the axon
Inspired by the red soil found in the region and being a living, organic material, brick was chosen to be the predominant material of the project. Different types of plants in outdoor pots were integrated in the design of the facade. Hence, the building rising up as a reinterpreted expression of the surrounding red soil – moor landscape, was made to stand out against its serene, natural setting.
▼总部大楼远景,大楼从其单调的建筑环境中脱颖而出,exterior view from the distance, standing out against its monotonous architectural setting
▼总部大楼近景外观,选择红砖作为主要的建筑材料,重新诠释了红土环境,close exterior view with the bricks as the predominant material, reinterpreting the surrounding red soil – moor landscape
窗户前面的绿色界面有助于增加内部空间的舒适感,从而为生活在不那么舒服的大陆性气候中的人们提供了一个宜居的空间,同时增强了大楼中的人们与自然界之间的联系。
The green interface in front of the windows contributed to increasing the feeling of comfort created in the inner space which opened up to a tough geography in a continental climate and also gave the users of the building the oppotunity to relate to nature.
▼总部大楼近景外观局部,窗前设置一系列绿植,与大楼的立面设计融为一体,partial close exterior view, the green interface in front of the windows is integrated in the design of the facade ©AycaTaylan
▼总部大楼近景外观局部,窗前设计一系列绿植,partial close exterior view with the plants in front of the windows ©AycaTaylan
建筑师通过一个宽敞迷人的雨篷,强调出位于建筑首层的入口,此外,建筑首层还包括了接待区、设计区和运营区,二层则是行政办公室。总部大楼的三层设有展厅区域,四层则是一系列公共社交区域,如自助餐厅、会议室、休息室和休闲娱乐区等。同时,四层空间的外墙略微向内退进,形成了一个半开放式的露台,为人们提供了一个景观的全景视野。在本项目中,建筑师致力于让每个设计空间都能以最有效的方式享受自然光线和景观。虽然建筑室内的实际空间都是以可渗透的方式进行分隔的,但建筑师通过一系列定制的家具创造出了一种室内空间的流动感和连续性,从而创造出了一个宽敞的内部区域。
▼总部大楼近景外观局部,四层空间的外墙略微向内退进,形成了一个半开放式的露台,partial close exterior view, with a withdrawn facade on the third floor, a semi open terrace is created ©AycaTaylan
▼总部大楼入口局部,partial view of the entrance ©AycaTaylan
The ground floor, with the entry to the building emphasized via a wide and inviting canopy, accommodates the reception, design and operation units, and the first floor the administrative offices. The second floor hosts the showroom area, and the third floor the common social areas consisting of cafeteria, meeting rooms, lounge and play space. With a withdrawn facade on the third floor, a semi open terrace with a panaromic view is created. It was aimed that each designed space in the building would benefit from natural light and the view in the most effective way possible. While the separation between different units in the building was actualized in a permeable manner, a sense of inner flow and continuity was achieved through the use of custom made furniture, creating a spacious inner area.
▼首层室内空间,设计区和运营区的办公空间,interior view of the ground floor accommodating the design and operation units
▼从二层曲线形的走廊看室内空间,空间明亮且享受自然光线和景观,interior view from the curved corridor on the first floor, the space is bright and benefits from natural light and the view
▼从二层曲线形的走廊看室内空间,采用曲线的元素和螺旋楼梯,interior view from the curved corridor on the first floor, using the curve elements and spiral stairs
▼二层行政办公区,the administrative offices on the first floor
▼三层窗边休息区,the lounge beside the window on the second floor
▼四层公共社交区域,享有景观视野,the common social areas on the third floor with beautiful view
▼四层会议室细节,details of the meeting room on the third floor
本项目致力于成为周边环境中的一个地标性的、有参考价值的现代建筑,从而使该地区的建筑面貌焕然一新。
The building was designed to become a contemporary architectural interpretation of the references taken from the site it resides in and aims at introducing a novel look to the region.
▼总部大楼外观夜景,night views
▼总部大楼入口夜景,night view of the entry
▼首层平面图,ground floor plan
▼二层平面图,first floor plan
▼剖面图1,section 1
▼剖面图2,section 2
Client: Empera Location: Gaziantep / Turkey Design: Yerce Architecture & ZAAS Program: Office building design and landscape design Year: 2017 – 2018 Size: 2500 m2 Status: Built Team: Nail Egemen Yerce, Ayça Taylan, Zeynep Şankaynağı, Barış Çağlar, Melike Kavalalı, Gökçe Demiral Lighting Consultant: Lighting Lab.1 – Faruk Uyan Construction: Yaşar Yapı Photography: Yerce Art Photography-Emin Emrah Yerce, Ayça Taylan
{{item.text_origin}}

