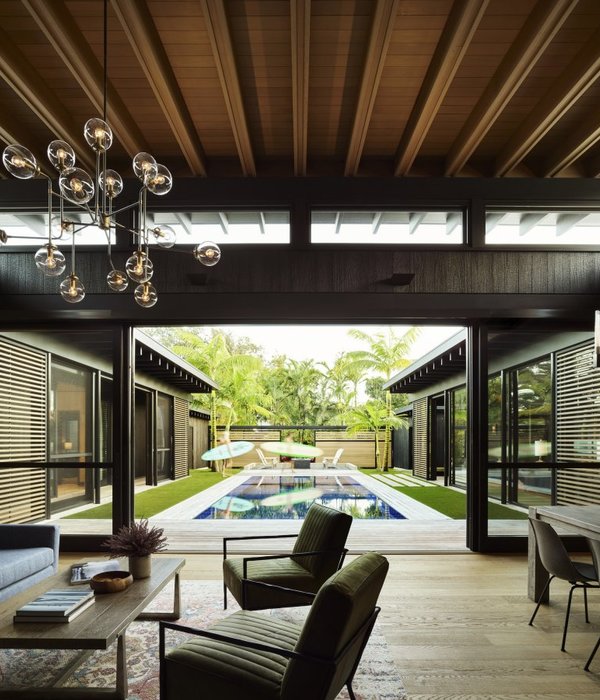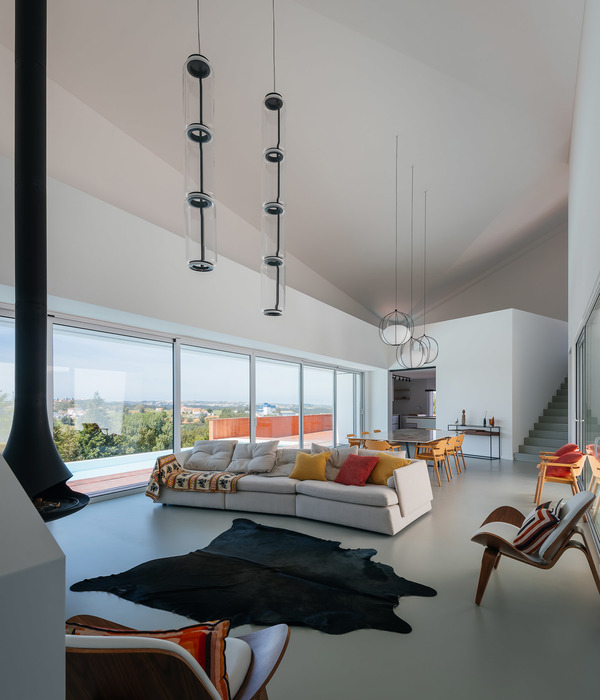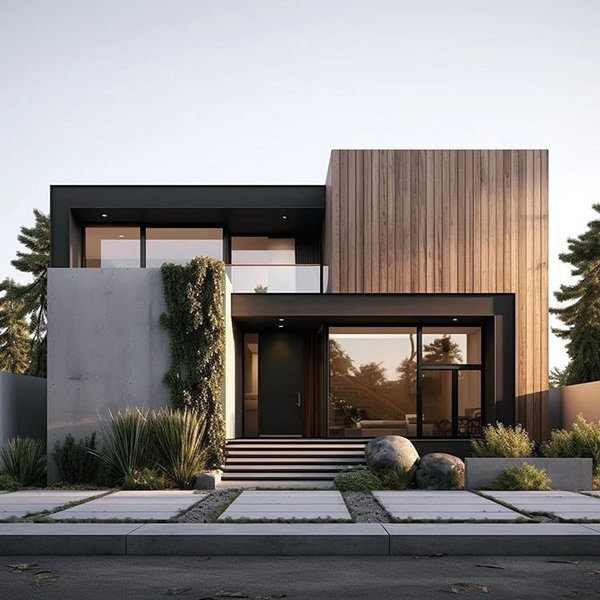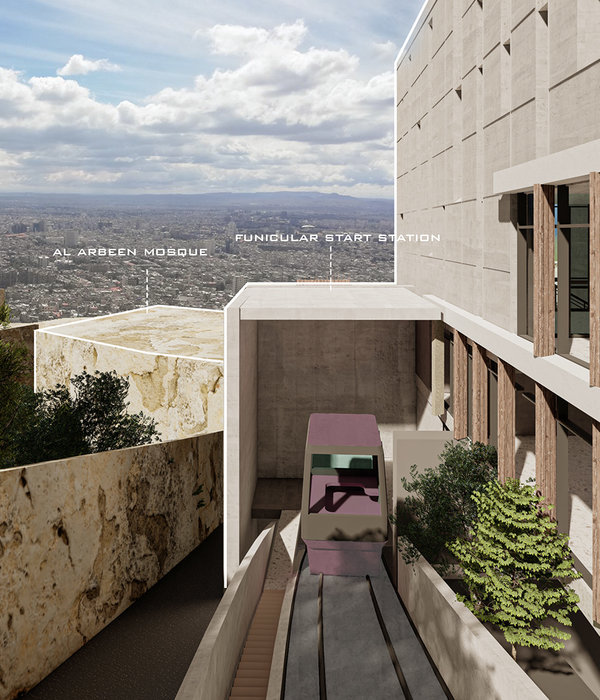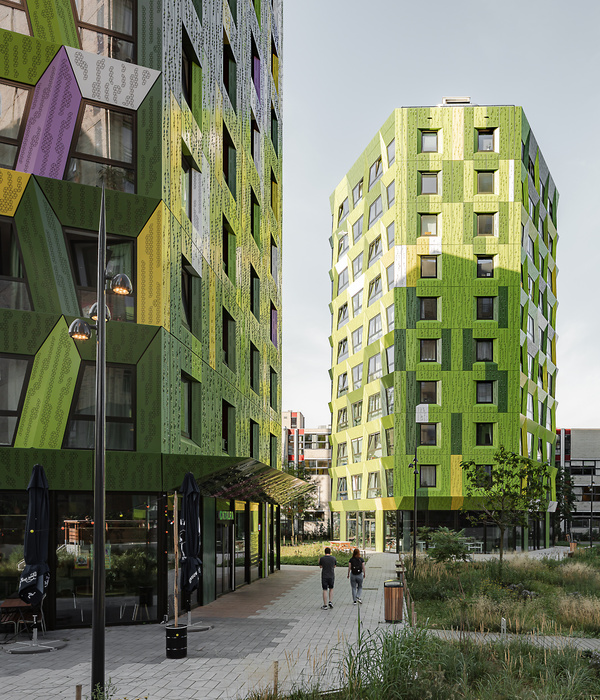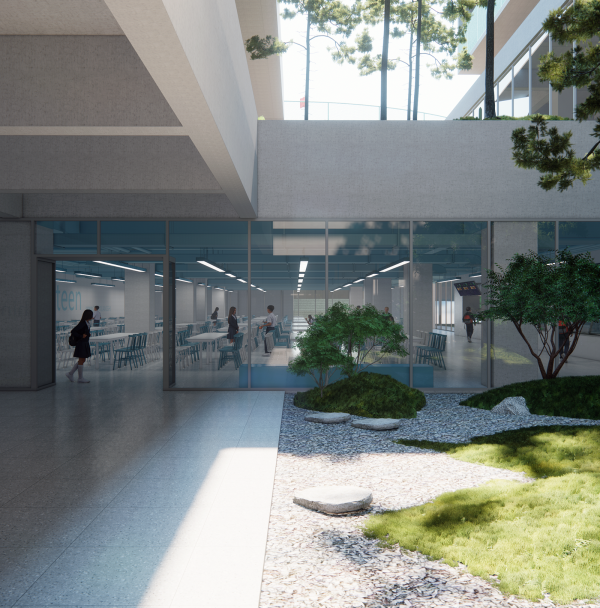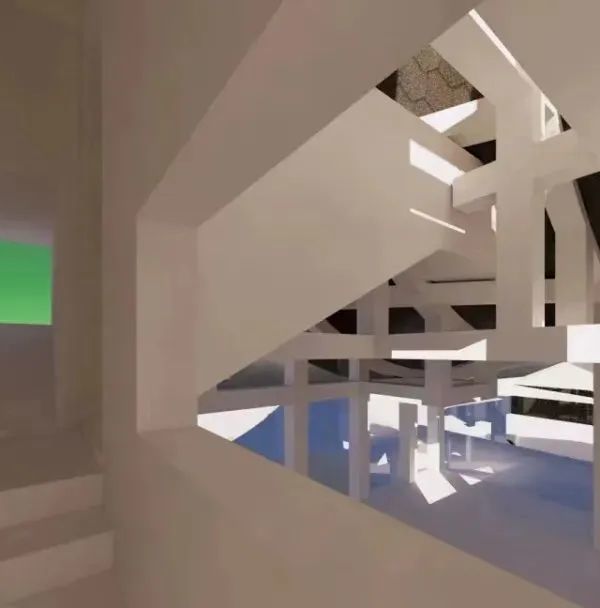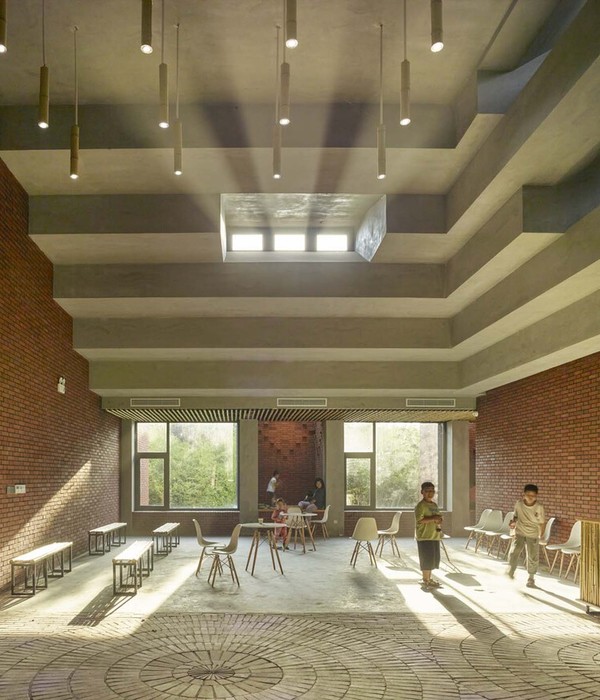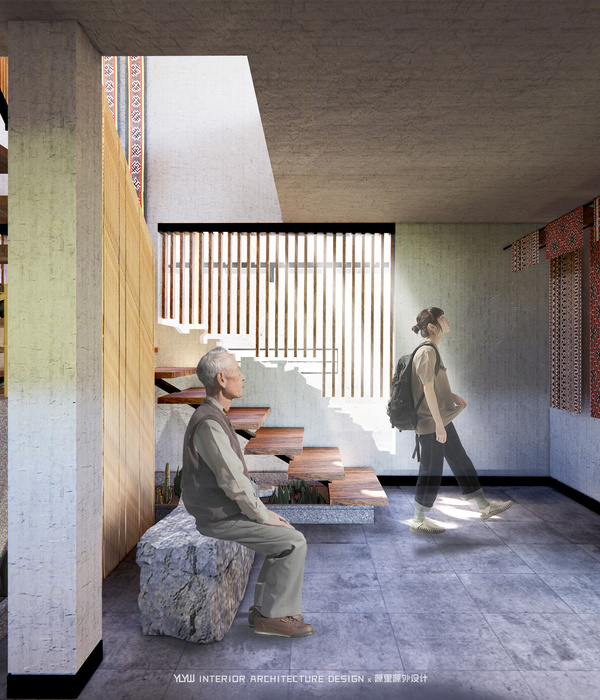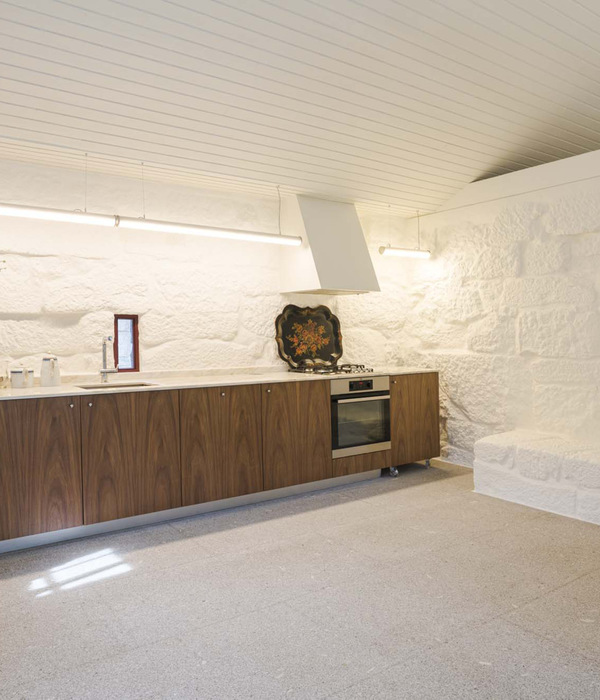Architects:1+1>2 Architects
Area :69 m²
Year :2021
Photographs :Nguyen Duy Thanh
Manufacturers : INAX, Spec, Tra River Construction And Tourism Joint Stock Company, XingfaINAX
Architect : Nguyen Duy Thanh
Engineers : Nguyen Van Han, Nguyen Van Duy
City : Bát Tràng
Country : Vietnam
The cobblestone house is located in the Red River village of Bat Trang, a traditional pottery community in Northern Vietnam. The architect is also the owner of the house. He has accumulated the culture through working with ethnic minorities for many years. He loves the cultural identity and traditional colors of the highland villages, along with the pottery of Bat Trang village – where he was born to create his unique living space.
In addition to the requirement for energy-efficient architecture, it also creates space for children to live, study and experience diversely, which is close to nature. The Cobblestone House is made with materials: a bamboo ceiling, bamboo blinds, Thai and Muong ethnic brocade fabric, clear Black Dao doors (window panes of Dao Den people), ground concrete, ceramic tiles, and traditional ceramic village ventilation bricks.
The first floor includes the open courtyard in front, buffer space to avoid dust and noise, then the living room, which is connected to the kitchen and ends with ventilated skylight, which could take the natural lighting. Over 2m high horizontal windows on the first level provide light and ventilation while minimizing dust and noise and preserving the building's unique qualities. The entire living area is covered by a bamboo ceiling. The master bedroom and the kids' room are on the second floor. The children's bedroom is multi-functional, which could be a family living space and a place for children to study.
Every area is contemplative (consistent): Green trees, sunlight, and the aroma of plants greet you as you open the entrance. (Opening the door is to "touch" the green trees, the shade of the sun, and the scent of plants and trees.). On the 3rd floor, the space’s center is the worship room that looks over the large balcony, two sides of the bedroom, and a working room. The altar room has a simple system of pulling down bamboo blinds to create privacy and the solution of opening the door for natural ventilation. Terrace, tum floor - desire to preserve memories for young children with a natural gravel yard
Every day, children will participate in interactive activities on the terrace such as: planting and caring for trees and creating games with cobblestone houses, which would separate them from smartphones, TV, and iPads... The display studio space nearby is used for ceramics, cafe space, and a covered gym. Walking barefoot on gravel could help to massage feet, increase children's interaction with nature, and partly pull children away from technological devices, which urgent society nowadays often forgets.
Creating a practical quantitative solution: Natural ventilation guarantees the cool southeast wind, two skylights, pressure differential, and natural ventilation are prioritized.
Natural lighting: the two skylights combined with delicate windows help all rooms have natural light, and each toilet has two windows.
Design temperature for the building: Using a flat roof and a layer of natural cobblestone that is 20 cm thick to create effective insulation for the underlying structure, combined with automatic watering. The rooftop cooling system quickly cools down throughout the heat. Furthermore, Cobblestone is also a practical way to link concrete barriers.
Lightweight concrete bricks are used in the wall's construction for maximum insulation. The planting of trees in large arrays that widely canopy on the roof also participates in reducing the amount of heat transferred into the using spaceace
▼项目更多图片
{{item.text_origin}}

