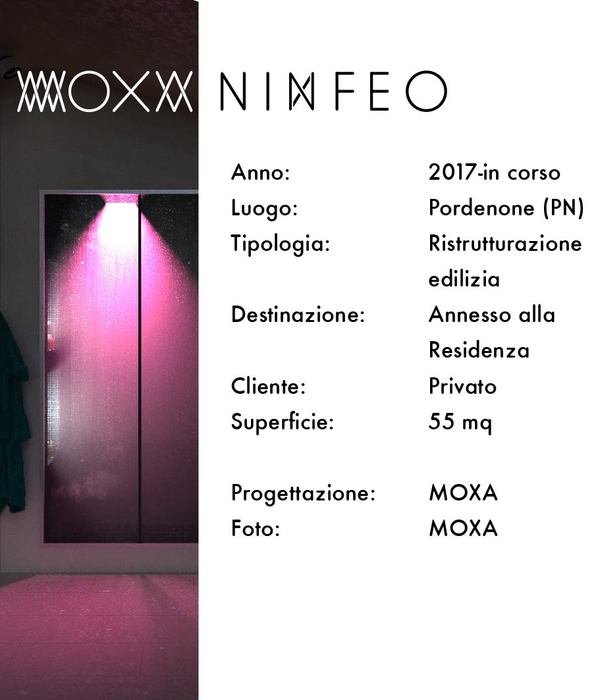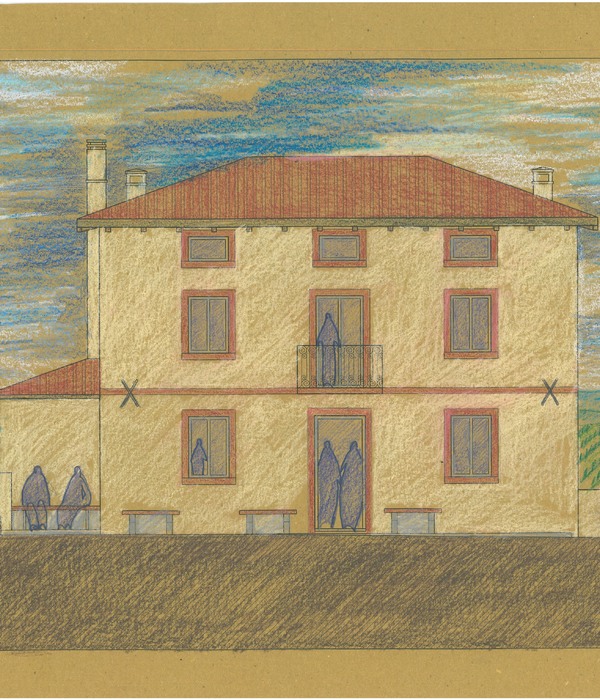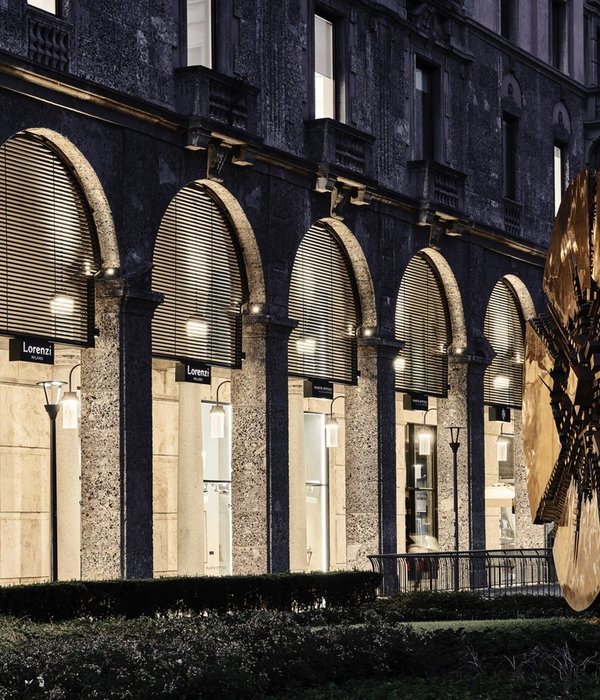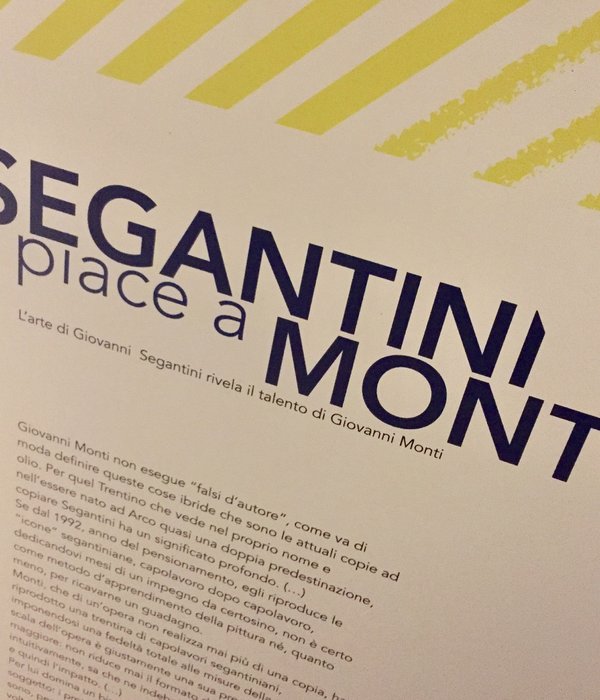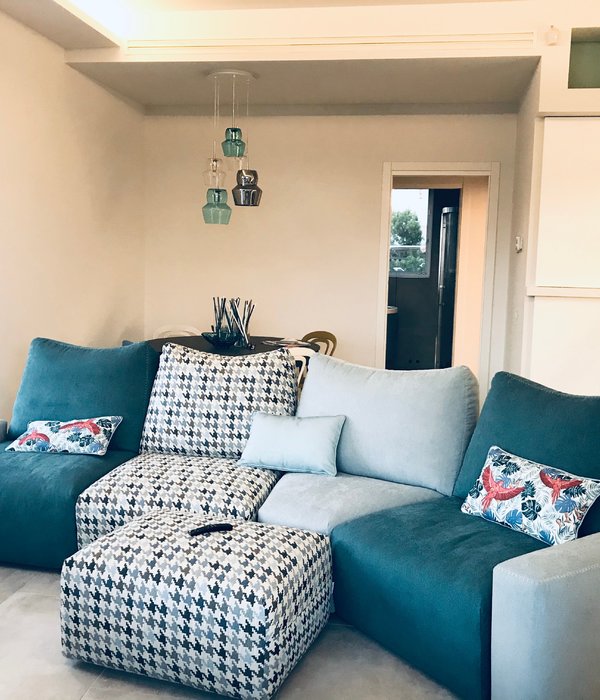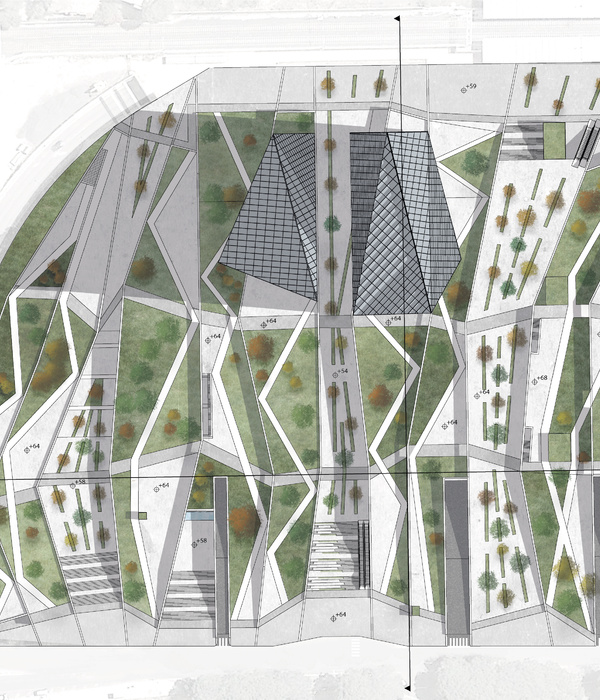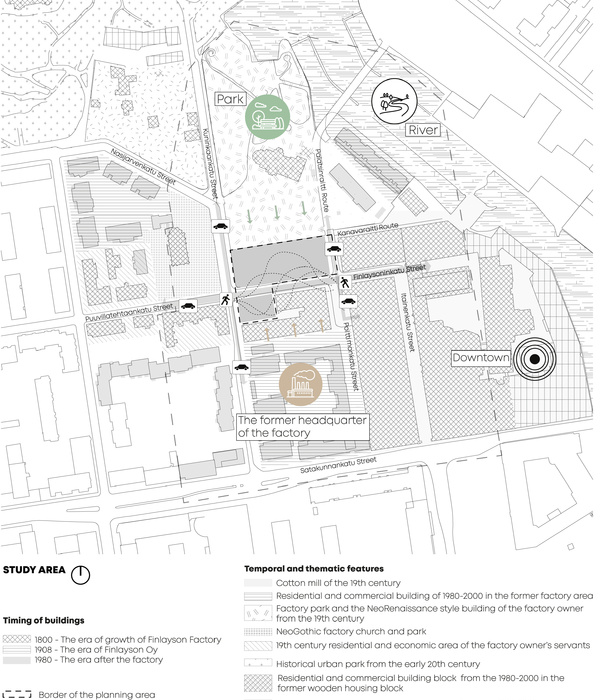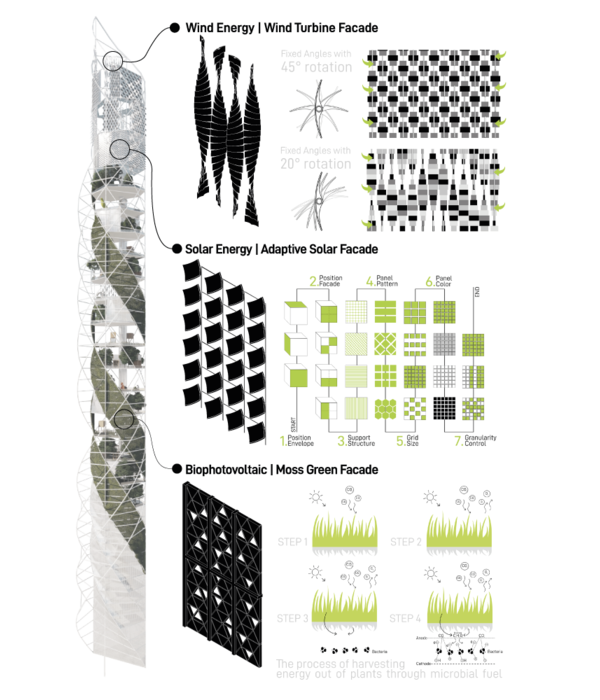Architects:MASS Design Group
Year :2022
Photographs :Iwan Baan
Landscape Architects :TenxTen Studio, MASS Design Group
Civil Engineering :MASS Design Group, Oak Consulting Group
Structural Engineering :MASS Design Group
M&P Engineering :MASS Design Group
Electrical Engineering :BuroHappold Engineering
Environmental Engineering :Transsolar
Construction :MASS.Build, MASS Design Group
Client : The Dian Fossey Gorilla Fund
Constructed Wetland Consultants : Jacques Nsengiyumva
Media : MASS Design Group
City : Kinigi
Country : Rwanda
The campus, positioned in the Virunga Mountains of Rwanda is a global model for ecologically responsible design and construction. The Dian Fossey Gorilla Fund, The Ellen Fund, and MASS Design Group celebrated the opening of The Ellen DeGeneres Campus of the Fossey Gorilla Fund in a ceremony at the campus this week. The new multi-building campus is a $15 million investment that anchors the region as a conservation hub for ecological preservation and education in Africa. The 12-acre campus models MASS’s “Purpose-Built” methodology, which balances and evaluates capital infrastructure alongside a project's mission, design, and feasibility. Local labor and materials were used throughout design and construction to minimize the campus footprint, develop an immersive reforested landscape, and ensure job training and economic return to the local community while creating a modern facility for public use and education.
Adjacent to the Volcanoes National Park on the border of Rwanda and the Democratic Republic of the Congo, the campus has three main buildings: the Sandy and Harold Price Research Center, the Cindy Broder Conservation Gallery, and the Rob and Melani Walton Education Center, as well as housing for visiting students and researchers. An extensive living laboratory was created on the former agricultural site through the planting of more than 250,000 native plants and the use of green roofs, rainwater harvesting, and a constructed wetland for wastewater treatment.
“From the outset, the mission of this project was focused on creating a space to engage the many stakeholders in conservation—students, scientists, tourists, conservation partners, community members—to advance our collective goal of saving gorillas and more broadly, the planet,” said Dr. Tara Stoinski, the Fossey Fund’s President and Chief Scientific Officer. “The beauty of the campus elevates people’s thinking about conservation, helping them realize how important conservation is. This shift is not just important for the Fossey Fund, but for the region and the world.”
From the start, MASS and the Fossey Fund worked in partnership to develop all aspects of the project—from visioning, architectural and landscape design, engineering, construction, furniture fabrication, exhibition design, and media—while leveraging its impact on the surrounding community and advancing the Fossey Fund’s mission. The campus also marked the first project completed by MASS’s construction company, MASS. Build. The project employed more than 2,400 Rwandans in its design and construction, accounting for 99 percent of the total labor.
"The campus demonstrates how new infrastructure can catalyze conservation and species protection,” said Michael Murphy, MASS Design Group Founding Principal, and Executive Director. ¨When new buildings, landscapes, and institutions are conceived in the way that the Fossey Fund and Ellen DeGeneres have imagined—to have as much impact as possible—reciprocal opportunities are created. For this campus, that meant the prioritization of local labor, customized fabrication of furniture and fittings created by Rwandan artisans, and environmental stewardship that aligns with the goals of conservation and habitat protection. The campus will do more than inspire a generation of conservation activists in Rwanda, it will model new ways for global conservationists to bind ecosystems and communities in support of one another."
▼项目更多图片
{{item.text_origin}}

