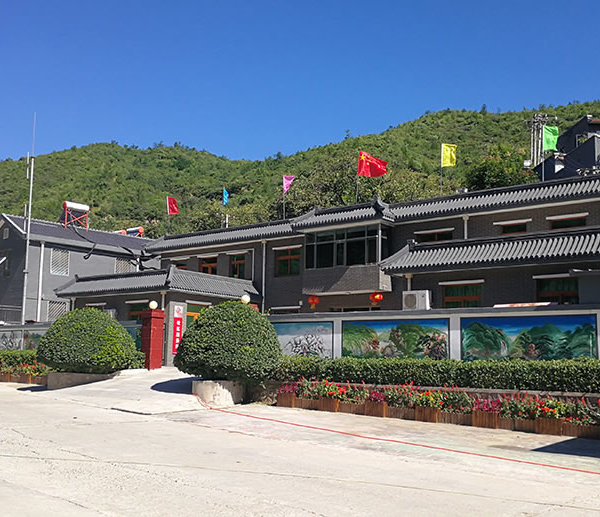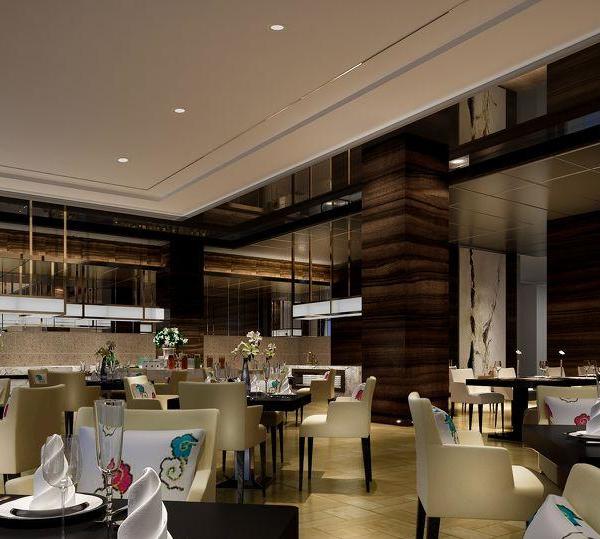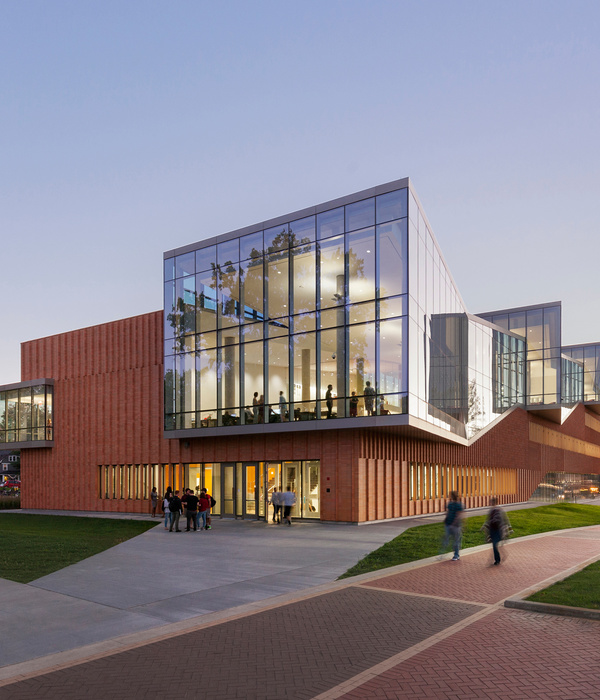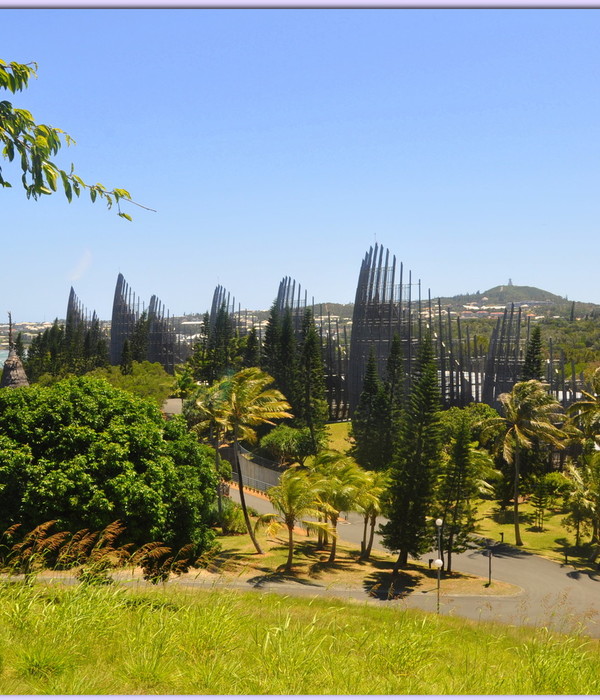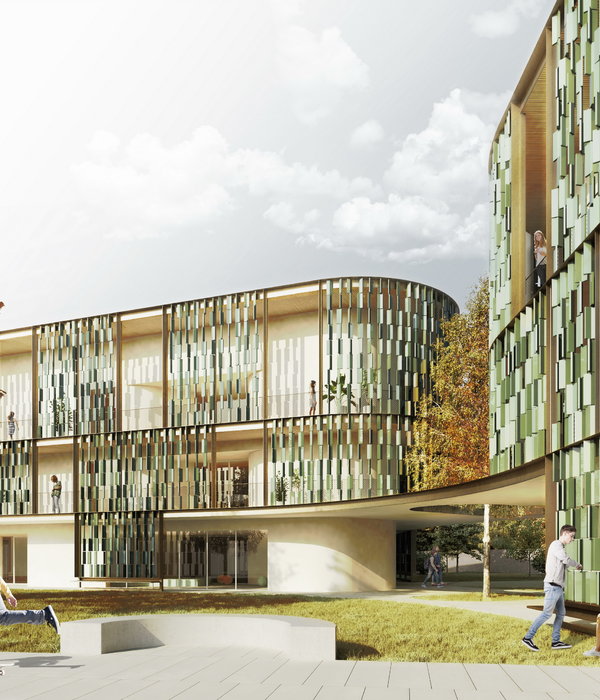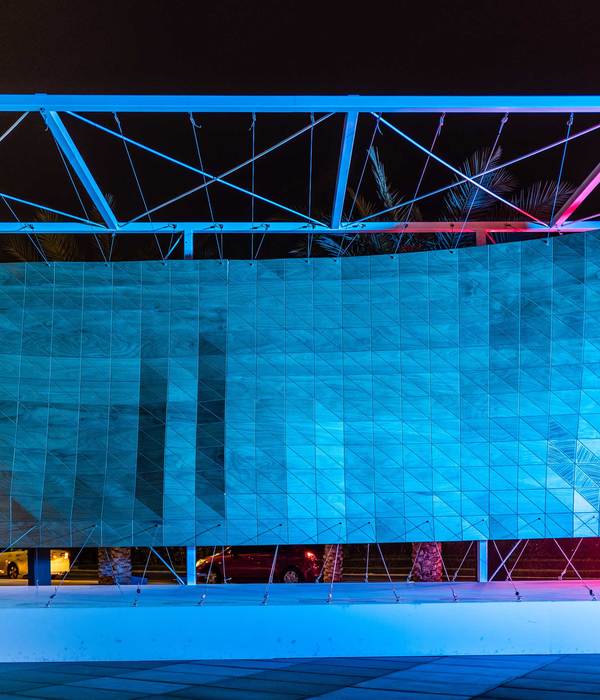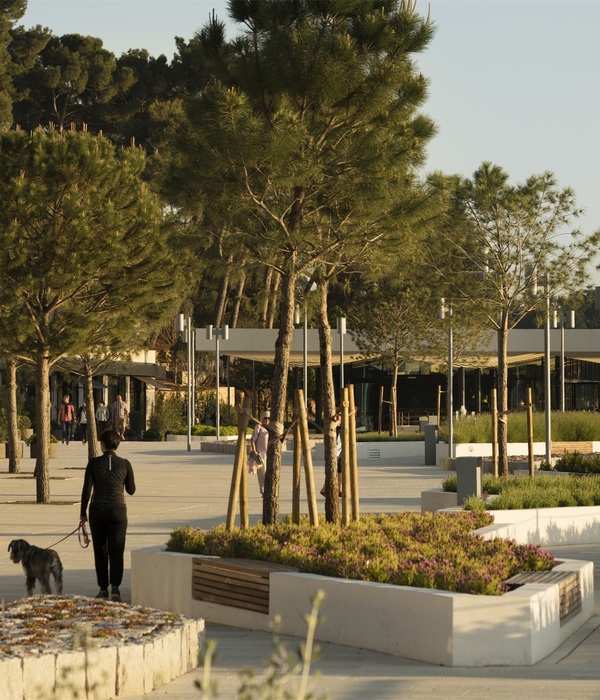Architects:THAD
Area :635 m²
Year :2020
Photographs :Yingnan Chu, Xinxing Chen
Lighting designer :Professor Xin Zhang design team,School of architecture, Tsinghua University
Project Architects : Yehao Song, Xiaojuan Chen
Design Team : Dan Xie, Jingfen Sun, Yingnan Chu, Tianyu Kuang, Zhihao Huang, Yuyan Xia, Wenbo Yue
Engineers : Zheng Gong, Yue Zhang, Zhongpeng Tian
Construction Drawing : Infinity Junction Design
City : Changheng
Country : China
@media (max-width: 767px) { :root { --mobile-product-width: calc((100vw - 92px) / 2); } .loading-products-container { grid-template-columns: repeat(auto-fill, var(--mobile-product-width)) !important; } .product-placeholder__image { height: var(--mobile-product-width) !important; width: var(--mobile-product-width) !important; } }
Yunzhai Village of Changyuan City in Henan Province, where the project is located, is an ordinary village with typical features of rural area in Central China. During the past decades, the villagers’ well-being has been drastically improved thanks to social development, but a series of social problems emerged, too. For example, the outflow of labor resulted in hollowness in local demographic structure; the traditional bonds of families and neighbors been weakened, with problems of ageing and left-behind children remaining unsolved. Correspondingly, public ritual spaces here, either waning or disappearing, are in dire need of reconstruction. As a result, the village decided to build a community center for public gatherings.
Through negotiation with our clients, the village’s entrance, where several villages are connected, was selected as the site, so that the community center can benefit more than Changyuan Village itself, serving as a public activity space with the cohesiveness and unity of traditional clusters.
With relatively small site area and building area, as well as a limited budget, the project aims to make much difference with little intervention. The enclosed interior spaces, the exterior courtyards and the roof platform are connected with multi travelling routes and managed separately, so that during periods when interior spaces are closed, visitors can still enjoy the multi-dimensional exterior garden at any time of the day, thus saving operation and maintenance costs while maximizing the utility of available spaces.
Public participation is a key factor of the project, which means that the villagers build, use and manage the community center together. All construction team members are local residents, with the majority coming from neighboring villages, and the red-brick masonry techniques and metal processing techniques applied to the project are locally-based and reliable.
▼项目更多图片
{{item.text_origin}}



