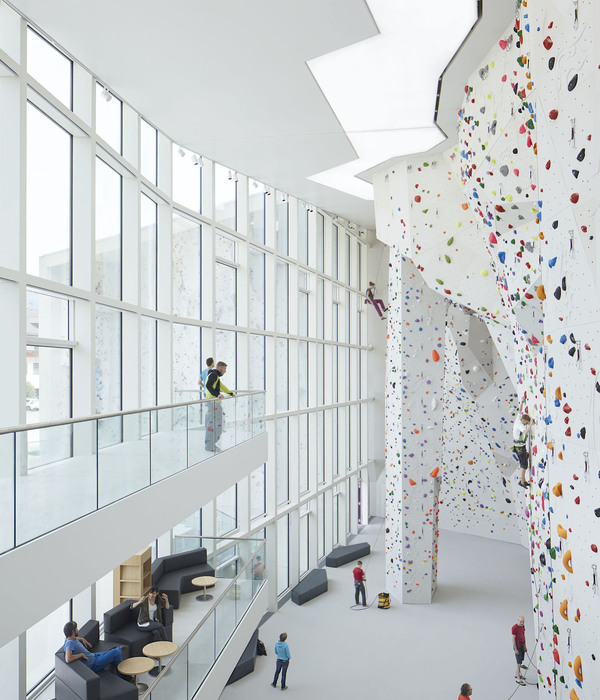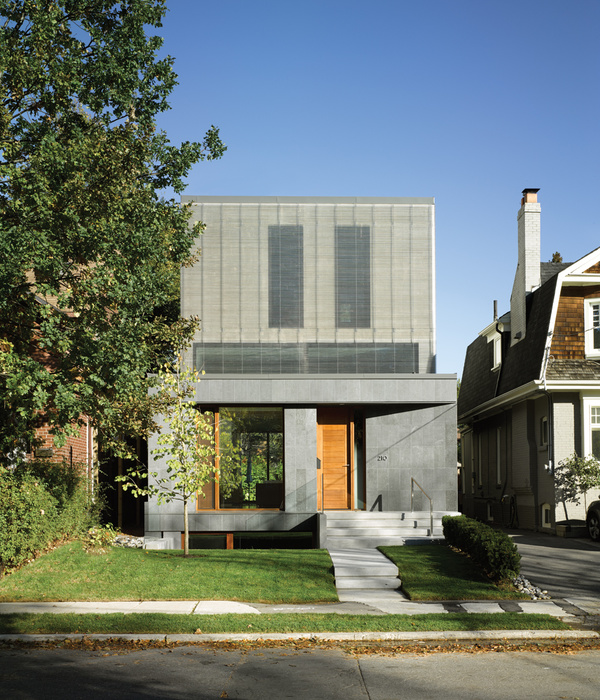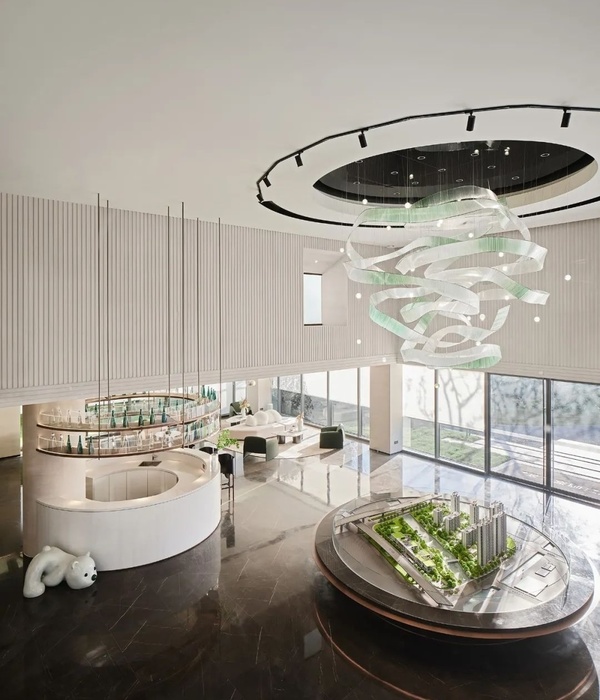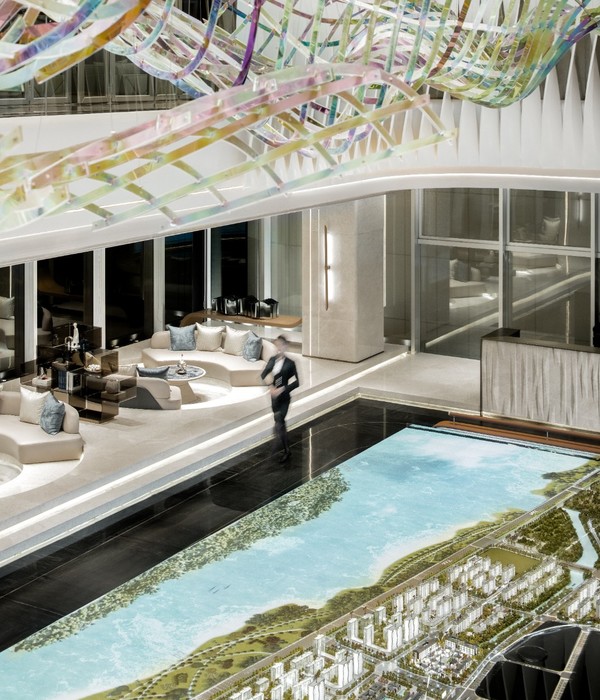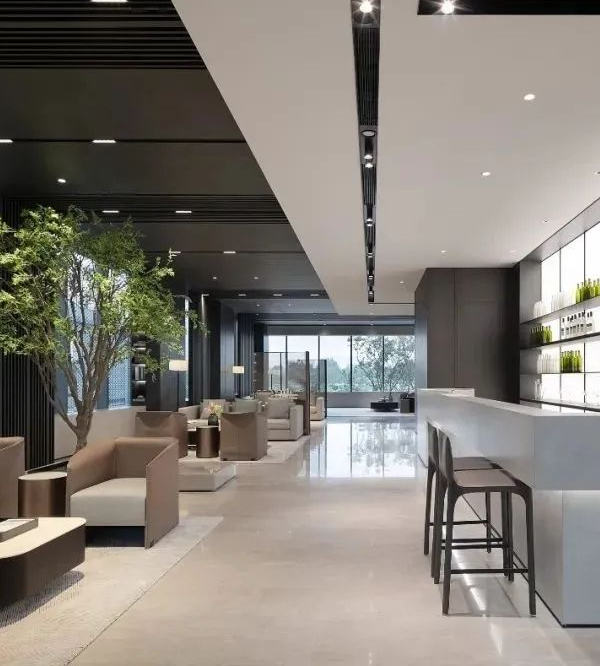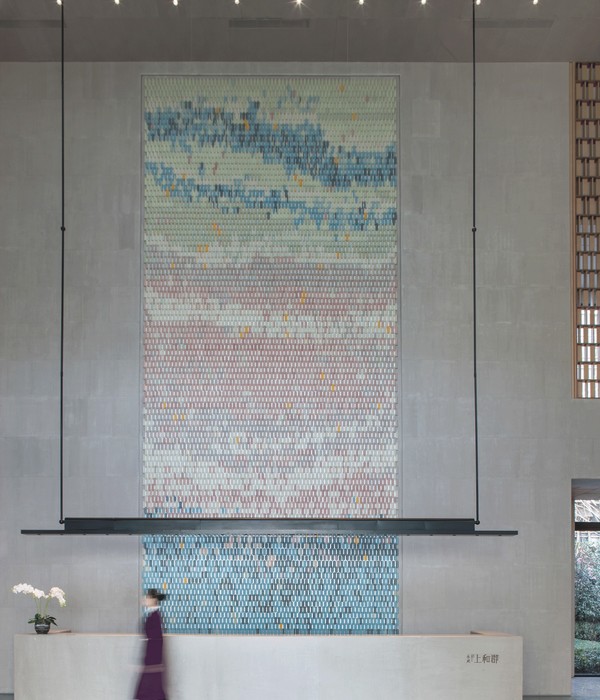Firm: Studio 21@CCDI Group
Type: Commercial › Office
STATUS: Built
YEAR: 2021
SIZE: 1,000,000 +
Shenzhen Houhai Hongtu Innovation Plaza was launched in 2013 and completed in 2021. The construction area of the project is 108,300 square meters and the building height is 262 meters. It is located in the core area of Houhai, Shenzhen, and stands next to the China Resources Headquarters.
The design uses a unique folded skin form to embody the coastal architecture (wave) and financial tower (diamond), giving public an image of stability, lightness and elegance; the podium connects the surrounding, and the swirling open volume integrates the subway, Elements such as commerce, pedestrian system, waterfront activities, and roof gardens are combined to become a "Central Park";
The facade of this project uses modular units to form a diamond-shaped curtain wall, the external structural frame adopts the steel structure rhombus oblique grid, which integrates the facade form, structural system and internal space; however, the stress situation and construction method of the nodes of the oblique grid are very complicated. Therefore, it is the key point of the whole project to deeply study the node force performance of the oblique grid, to realize the safety, economical and reasonableness of the oblique outer frame structure, and to achieve the perfect facade effect;
By studying the shape, we get a facade control line, and based on this line, we find a triangular basic unit, which can be combined into the shape of a diamond, and form a folded skin through three-dimensional processing; at the same time, the facade rod is redesigned to hide the opening fan and block part of the glass, so that the exposed glass is the sharp corner of the facade, while the actual glass is a flat angle, which solves the problem that the glass angle at the sharp corner of the facade is too small and difficult to produce.
{{item.text_origin}}


