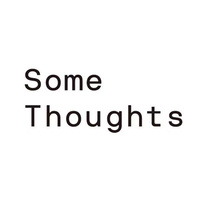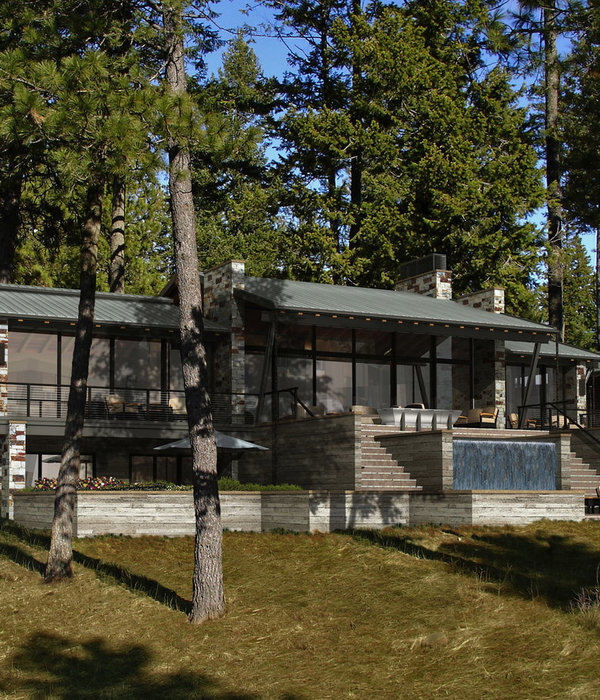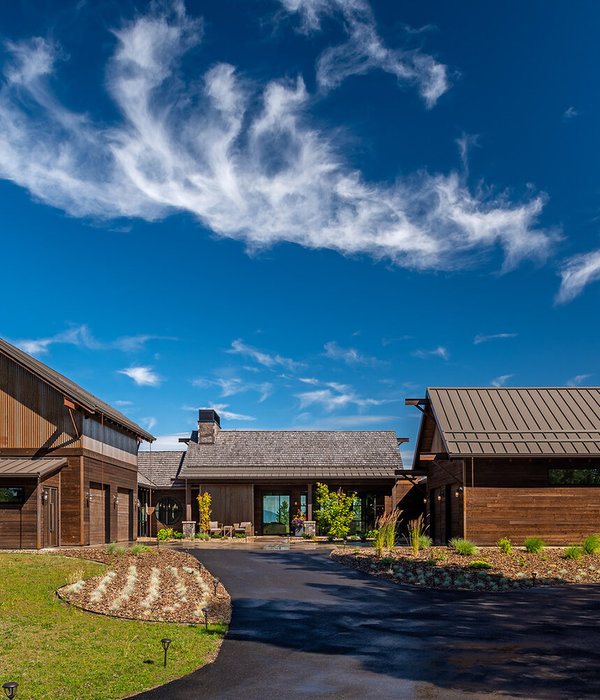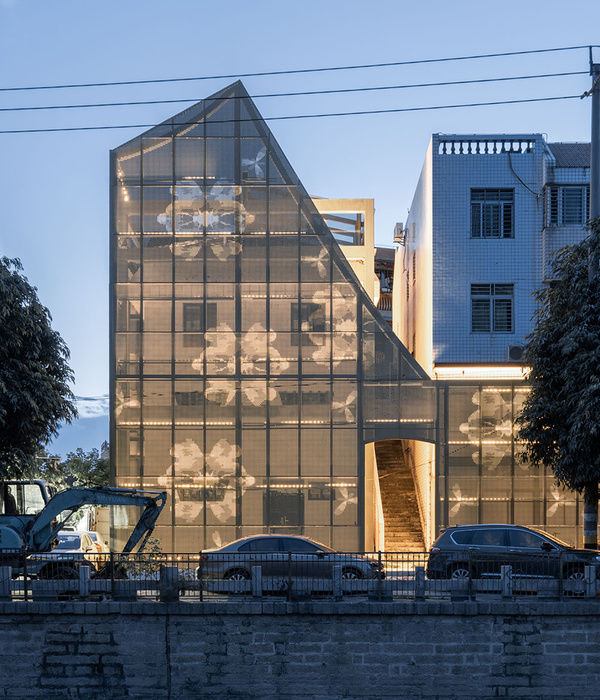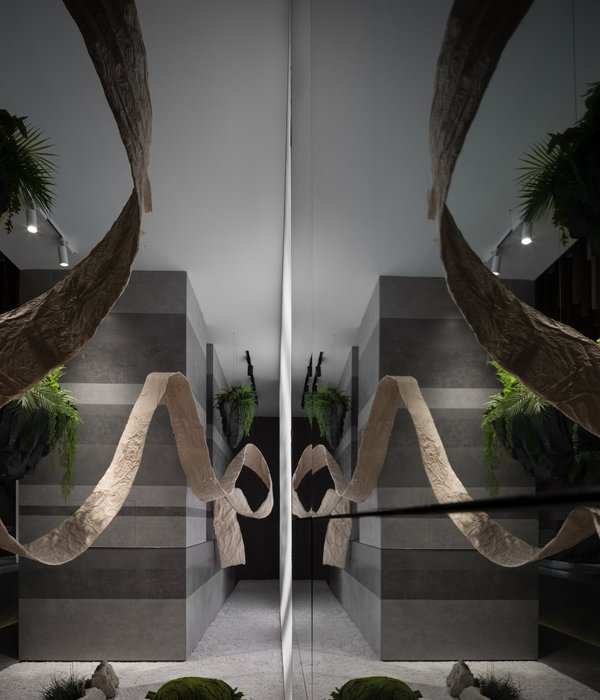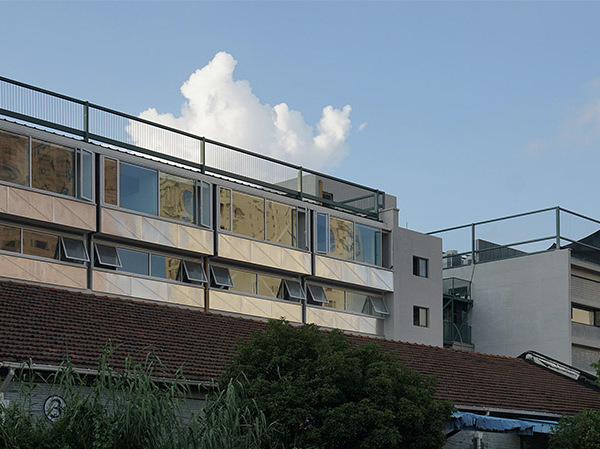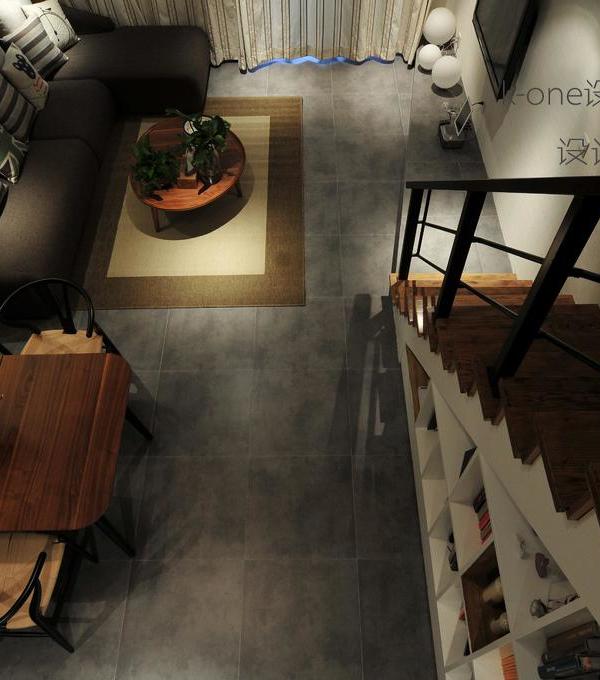上海“黑白摄影之家” | 限制中的创意设计
Wutopia Lab 受业主委托在上海中心弄堂深处,把一栋不允许改动结构的老房子设计成包括庭院,微型私人画廊,家庭办公和居住的隐秘之地。这栋老房子原本是6户人家聚居,复杂的空间格局,包括4个小卫生间和2个厨房。房管部门规定外立面,结构,房间功能,旧马赛克地砖,旧木地板,树木都不可变。限制条件无法让建筑师在形式和空间上大动干戈,但给建筑师一次追朔建筑基本要素的机会。
Wutopia Lab was commissioned by the client to reconstruct an old house located in the heart of Shanghai into a secret place including a courtyard, a miniature private gallery, home office and residence, given the fact that no structure was allowed to be modified. Originally contained six families, this old house has a complex space layout with four small bathrooms and two kitchens. The housing management department stipulates that the facade, structure, room function, old mosaic tiles, old wooden floors, and trees are immutable. Restrictions do not allow architects to make a big difference in form and space, but give architects an opportunity to trace the basic elements of architecture.
▼建筑外观,exterior view

既然不可以动布局,以颜色作为设计的独立和唯一的建构基本要素来塑造空间质感。我们用不同肌理和深度的黑色和白色作为一组关系来作为这个房子主色调,黑白灰在色相缺席的时候,影调,线条,对比,明暗反差可能更好地塑造空间。我们把不需要的门都去掉,原来因为多户居住形成的封闭独立黑暗格局因为门洞的开放反而变成了流动联系绰约有光的有丰富层次的空间。包括一个四通八达的光井,一个分而不隔的画廊,一个视线联通的三开间办公区。
▼一层空间概览,overview of 1F
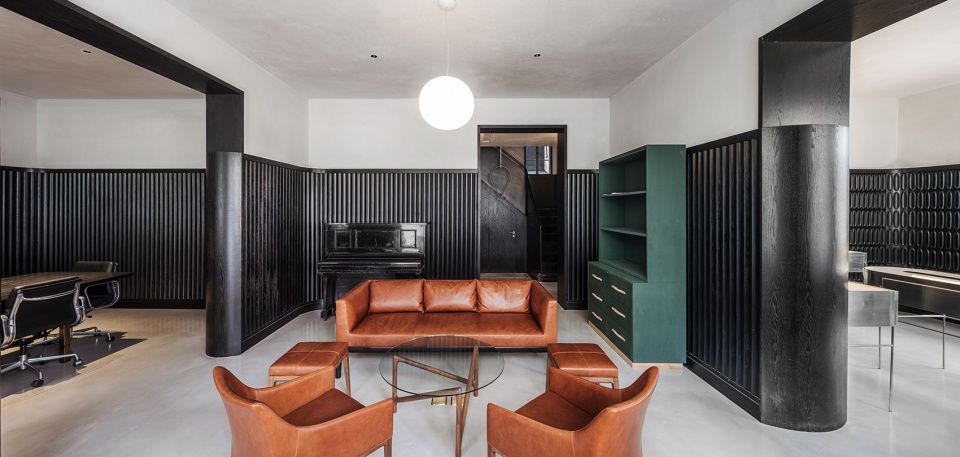
Since it is not possible to change the layout, color is used as the independent and unique basic element of the design to shape the spatial texture. We use different textures and depths of black and white as a set of relationships as the main color of the house. When black and white ash is absent, the tone, line, contrast, and contrast between light and dark may be a choice to shape the space. We removed the unneeded doors. The closed and independent dark pattern formed by the multi-family residence turned into a richly-spaced space with a light connection because of the opening of the door. It includes a well-connected light well, a galley without a gap, and a three-open office area with a line of sight.
▼画廊,gallery
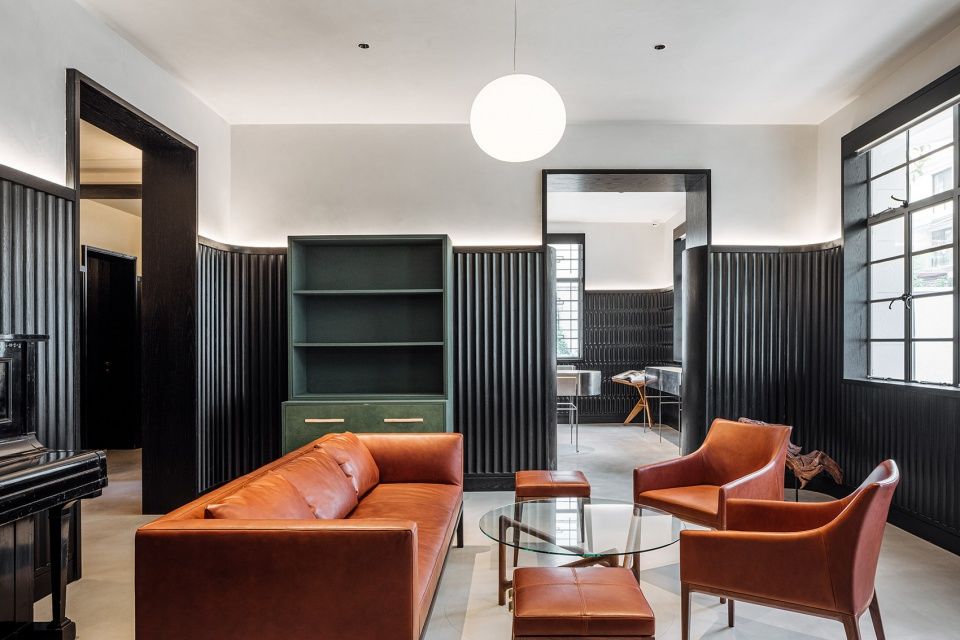
▼黑暗格局因为门洞的开放反而变成了流动联系绰约有光的有丰富层次的空间,a richly-spaced space with a light connection because of the opening of the door
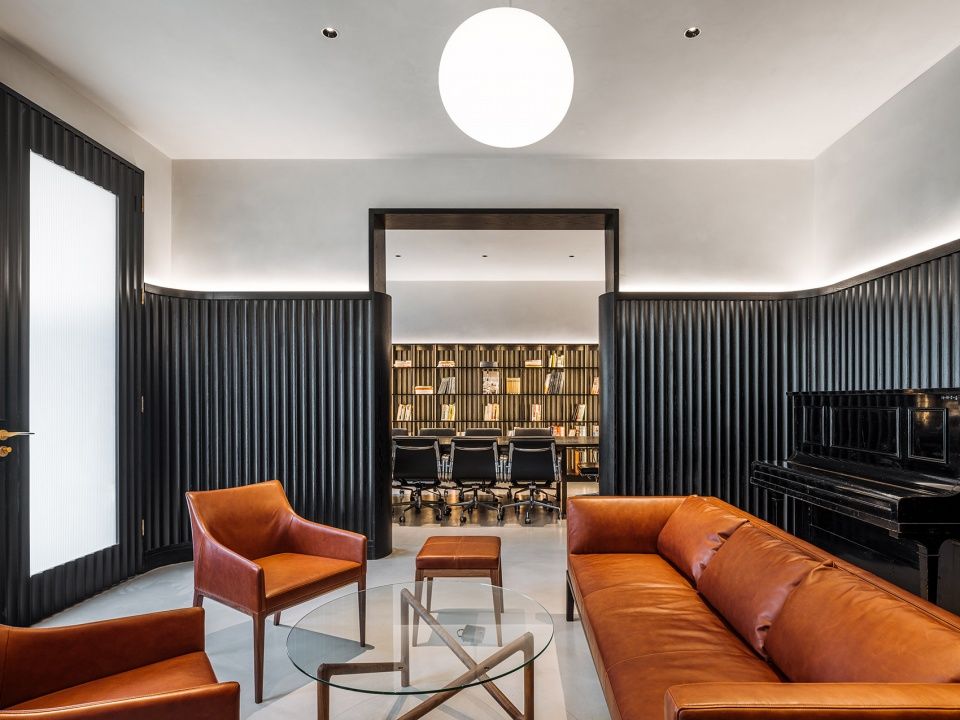
▼书房,reading room
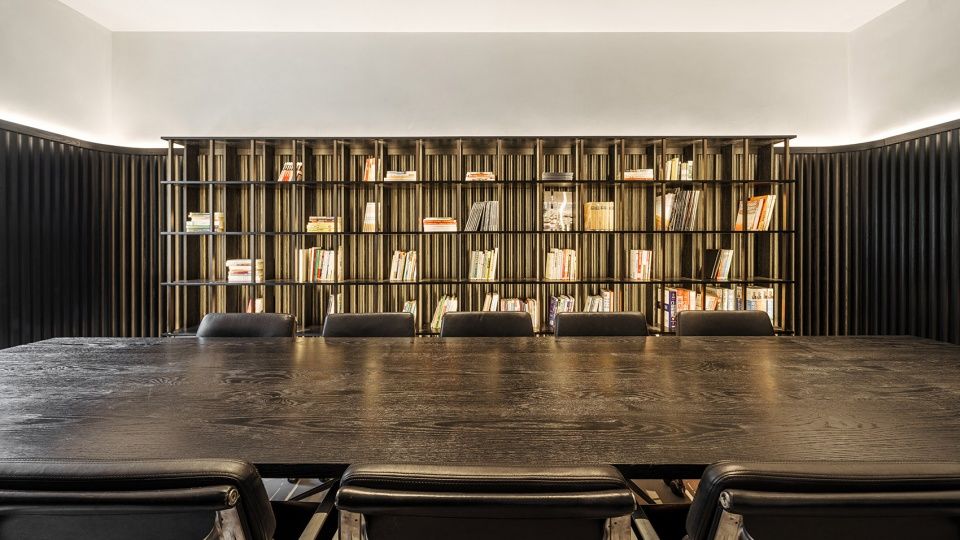
延续微光之宅的庭院色系,用黑色泼墨来渲染庭院,而突出保留下来的三棵老树。我用毛面,光面和黑色大理石以及深灰色砾石作为不同层次的黑色做底。并由此点彩般加种了鸡爪槭,日本枫和大丽花。这个现代的庭院明明有了中式的意味。庭院的三边摆设了簇羽状的黄铜格栅屏风,将原来不可改动的墙面在视觉上和庭院剥离成为背景,也悄悄地改写了保留立面的气质。我们把庭院看成立面和室内的一部分,它可以细微地成为立面的一部分并改变立面的感受以及成为室内的前调空间。
▼一层轴测图,axon of the 1F
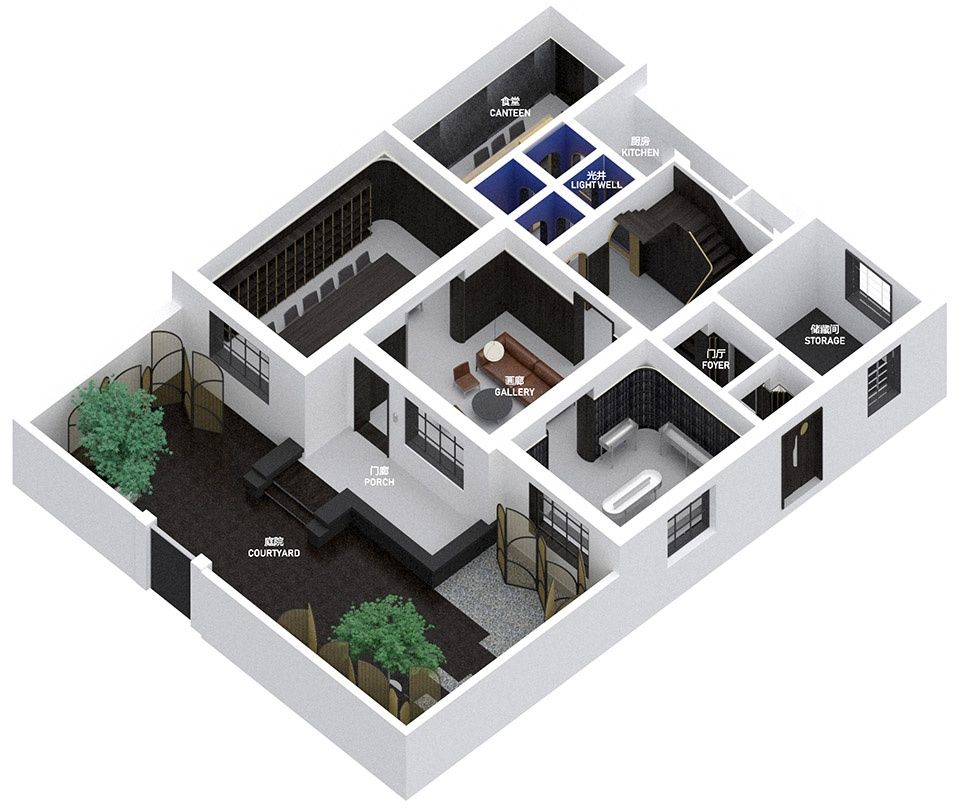
Continue the courtyard color of our previous project, House of Twilight, we use black ink to render the courtyard, and highlight the three old trees that remain. We use matte, glossy and black marble and dark gray gravel as the black for different levels. And by this point, the addition of the Japanese maple, Japanese maple and dahlia. This modern courtyard has a Chinese meaning. On the three sides of the courtyard, a tulip-like brass grille screen is placed, and the original unchangeable wall is visually separated from the courtyard as a background, and the temperament of retaining the facade is quietly rewritten. We regard the courtyard as part of the facade and interior space, which can be subtly change the feel of the facade and become the prelude for the interior.
▼庭院鸟瞰,aerial view of the courtyard
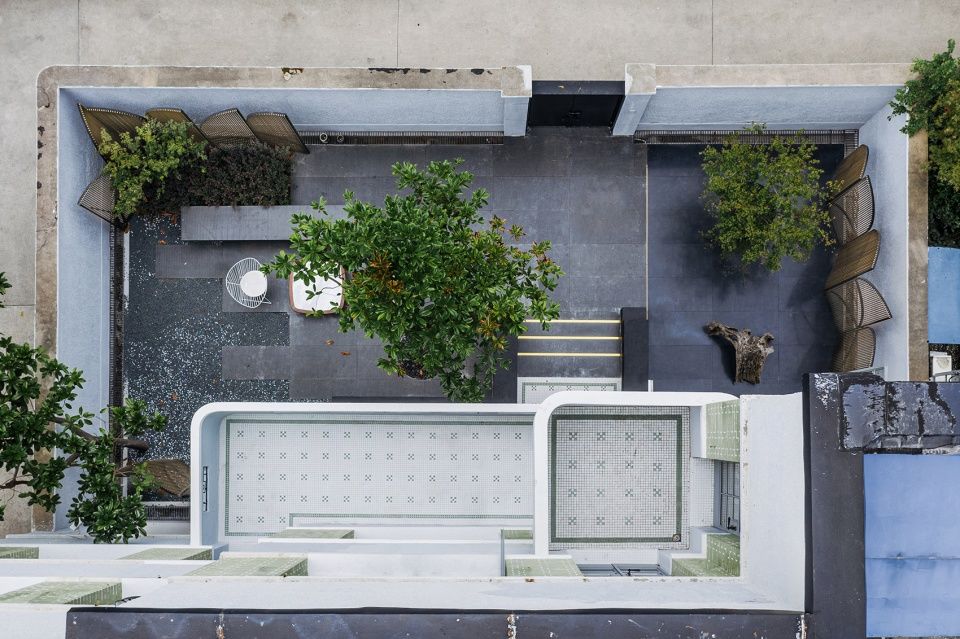
▼把庭院看成立面和室内的一部分,regard the courtyard as part of the facade and interior space
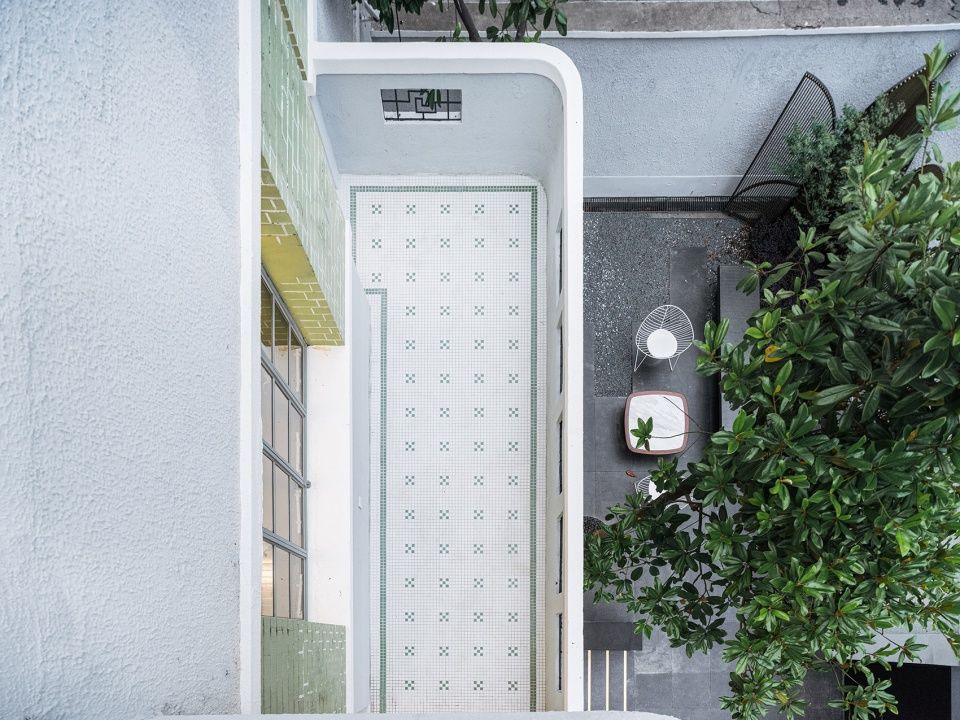
一楼的微型画廊是整个房子的主空间,是庭院的正负对偶。画廊的三个空间被连续的黑色墙裙包裹,墙裙的花纹差异暗示了起居空间,展厅和社交空间的功能区分。天井的隔墙和门被拆掉后,它成了一个光的容器, 我们用8个金色沟边的拱状门洞和克莱因蓝的玻璃墙壁,以及泻落的光线扭曲了这个场所的尺度,形成了一个蓝色的迷宫。一层画廊是被用三种不同肌理的2米高的黑色木纹墙裙,以及米白色的灰泥天花和灰色盘多磨作为底塑造的。
The miniature gallery on the first floor is the main space of the entire house, it’s in a relationship of positive and negative with the courtyard. The three spaces of the gallery are wrapped in a continuous black wall skirt, and the difference in the pattern of the wall skirt implies a functional distinction between the living space, the exhibition hall and the social space. After the partition walls and doors of the patio were removed, it became a light container. We used eight arched doorways with golden rims and glass walls of Klein blue, as well as the fading light to distort the scale of the site. Formed a blue labyrinth. The first floor gallery used a two-meter-high black wood grain wall skirt with three different textures, as well as a beige white stucco ceiling and a grey disc multi-grinding.
▼食堂,canteen

▼8个金色沟边的拱状门洞和克莱因蓝的玻璃墙壁,eight arched doorways with golden rims and glass walls of Klein blue
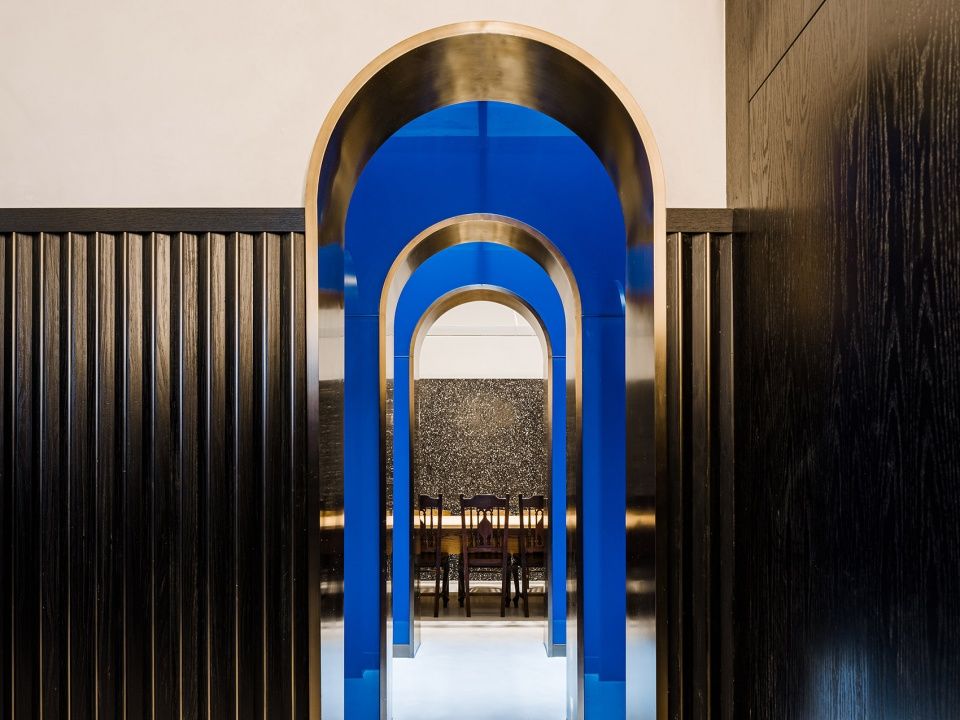
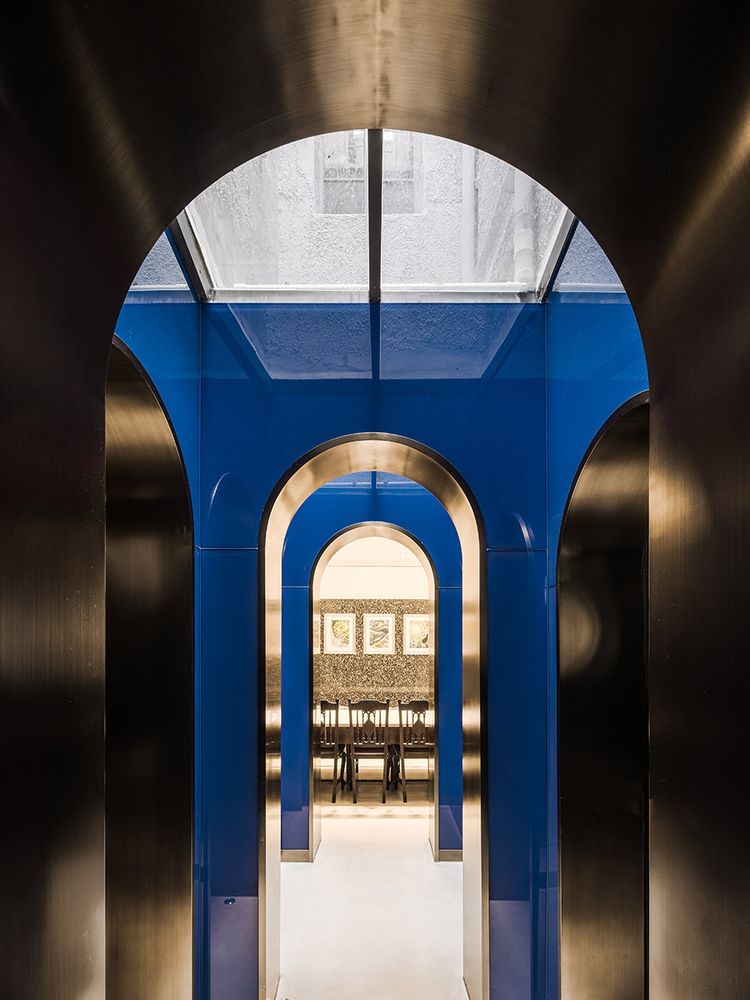
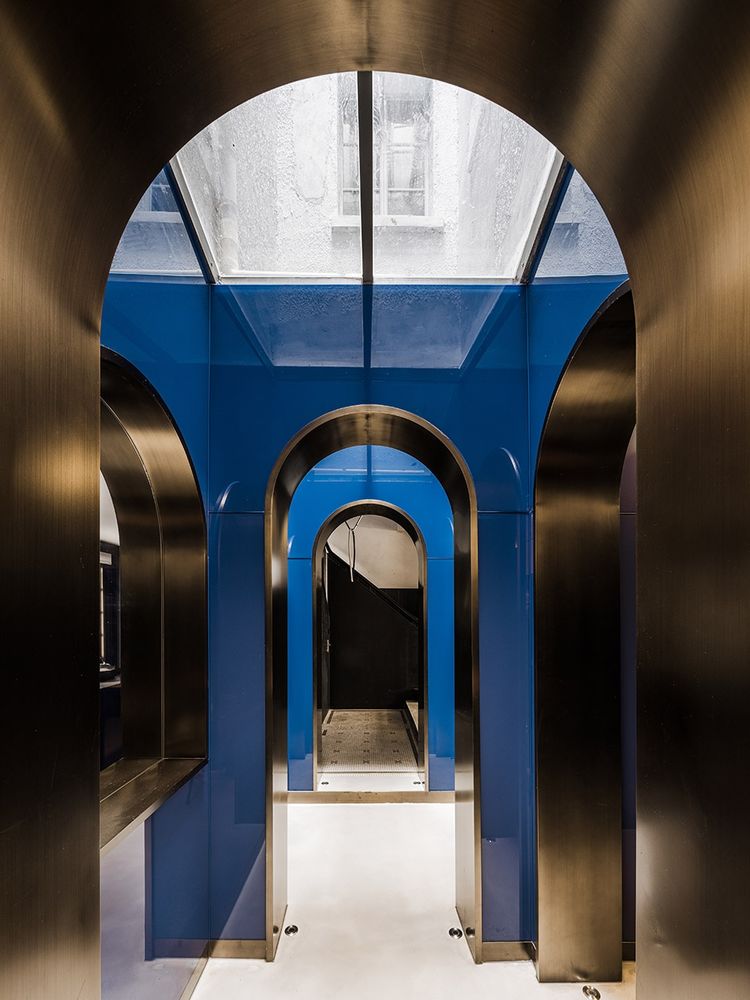
▼蓝色的迷宫,a blue labyrinth
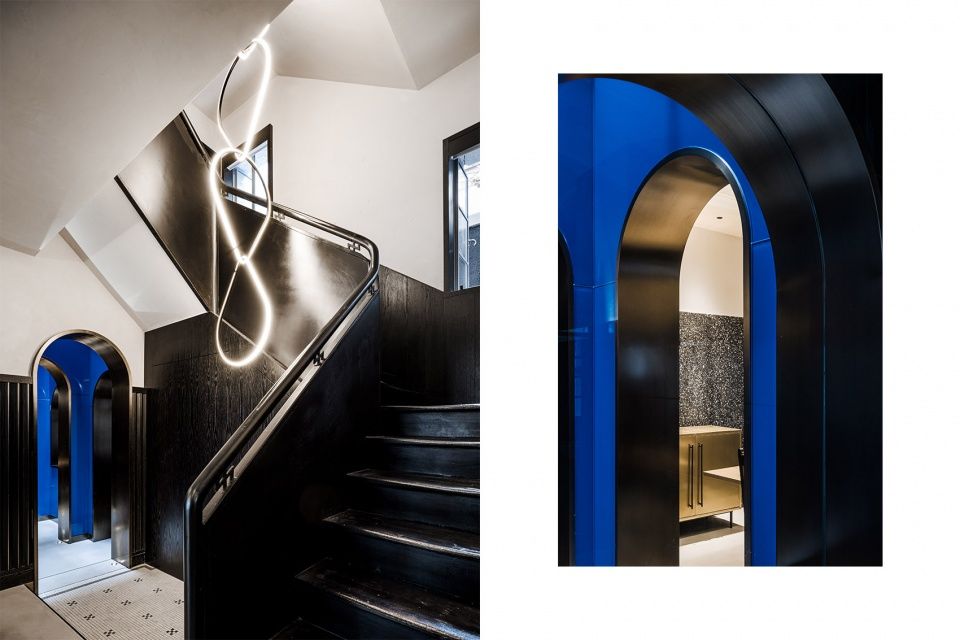
▼楼梯天井,staircase

二层办公区,是通过光面黑色墙裙以及翻新的窄条旧地板,白色的墙面,这组对比度最明显的色彩搭配来塑造的。三层私密的休息空间是黑白水磨石和粗糙的中灰色灰泥和窄条旧地板配上老家具形成的中灰调的环境。亭子间的茶室则是灰色和灰色地毯来减弱光线的强度。于是水墨之家最后在视觉上呈显出黑白胶片的颗粒感。材料和色彩一层层地展示细微的层次在空间和质感上的差异。和公共空间上以对日常形式的艺术化处理而形成的具有侵略性魔幻现实主义形象不同的是,私宅定制呈现的是对日常形式的后退和减法来凸显出日常生活所掩藏的某些思绪和回忆,而最后纯粹化了生活。这也是魔幻现实主义建筑的一个表现方向。
▼二、三层轴测图,axon of the 2F & 3F


The second-floor office area is shaped by a glossy black wall skirt and a refurbished narrow strip of old, white walls, the most contrasting color combinations. The three-level intimate resting space is a medium-gray environment with black and white terrazzo and rough medium-gray stucco and narrow old floors combined with old furniture. The meditation room on the top is in gray, reducing the intensity of the light. So the Hypocam house finally visually showed the graininess of black and white film. The materials and colors show the difference in space and texture of the subtle layers layer by layer. Different from the aggressive magical realism image formed by the artistic treatment of daily forms in Wutopia Lab’s public space project, private home customization presents the retreat and subtraction of daily forms to highlight some thoughts hidden in daily life. Memories, and finally pure life. This is also a manifestation of magical realism architecture.
▼书房,study room
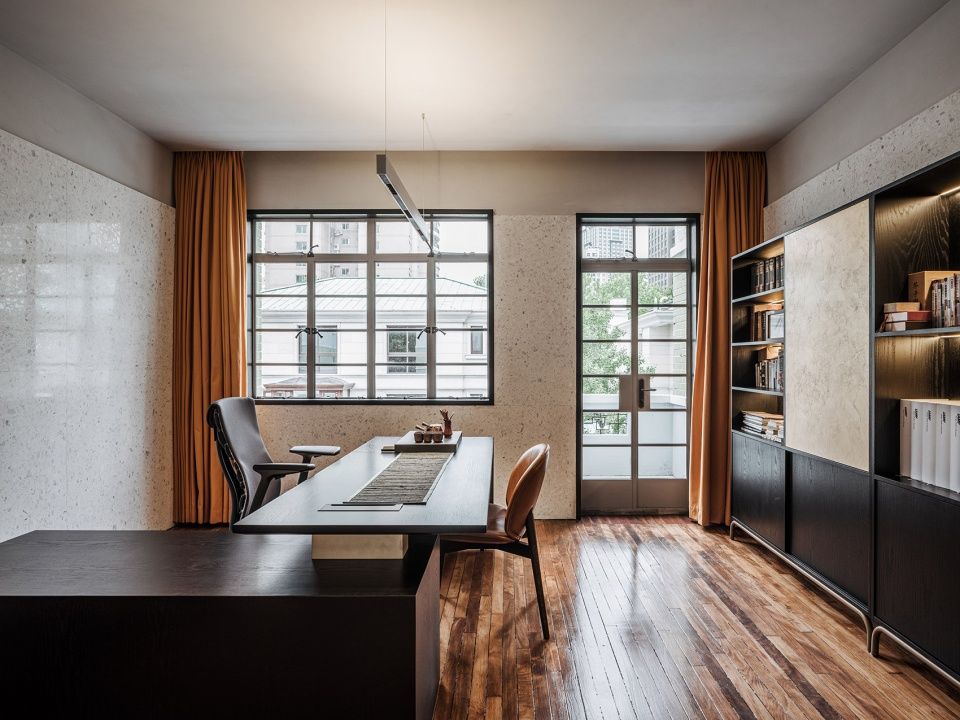
▼会议室,conference room

▼黑白胶片的颗粒感,the graininess of black and white film

▼一层平面图,1F floor plan
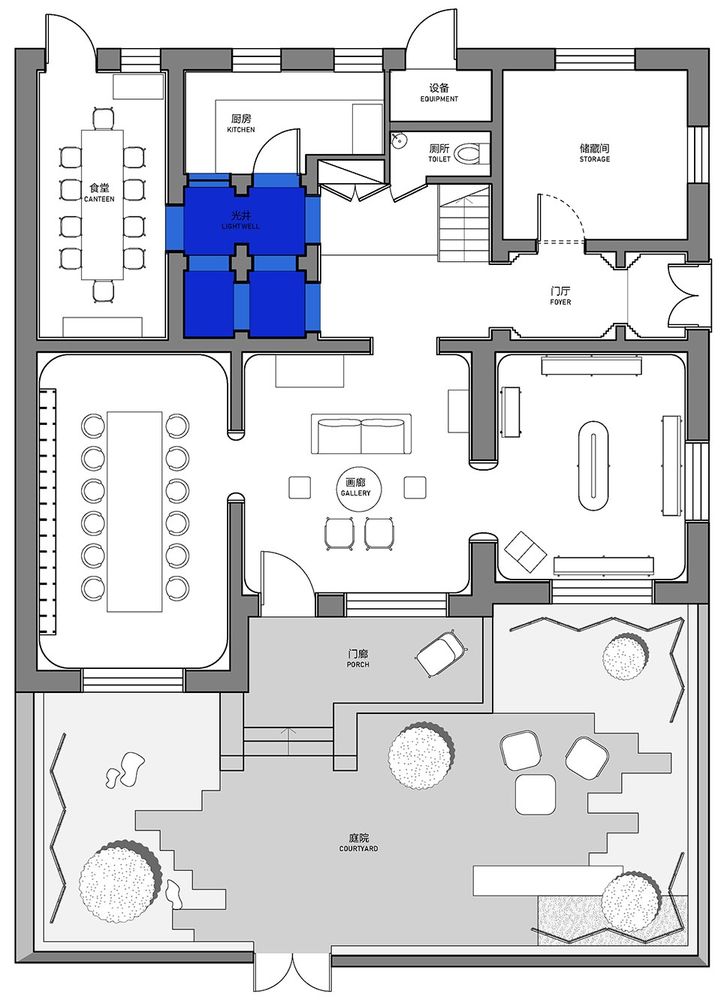
项目名称:黑白摄影之家
设计公司:Wutopia Lab
主持建筑师:俞挺
项目经理:孙丽然
项目建筑师:郭宇辰
灯光照明顾问:张晨露
施工图深化团队:上海呈煜空间设计有限公司
施工团队:上海帝坪建筑装饰工程有限公司
摄影:CreatAR Images
地址:上海,中国
建筑面积:543㎡
建成时间:2019.6
Design Firm: Wutopia Lab
Chief Architect:YU Ting
Project Manager: Liran SUN
Project Architect: Yuchen GUO
Lighting Consultant: Chloe ZHANG
Construction Drawing Design: Alignment Studio
Construction: Shanghai Diping Building Decoration Engineering Co., Ltd.
Photographs: CreatAR Images
Location: Shanghai, China
Area: 543 sqm
Project Year: 2019.06

