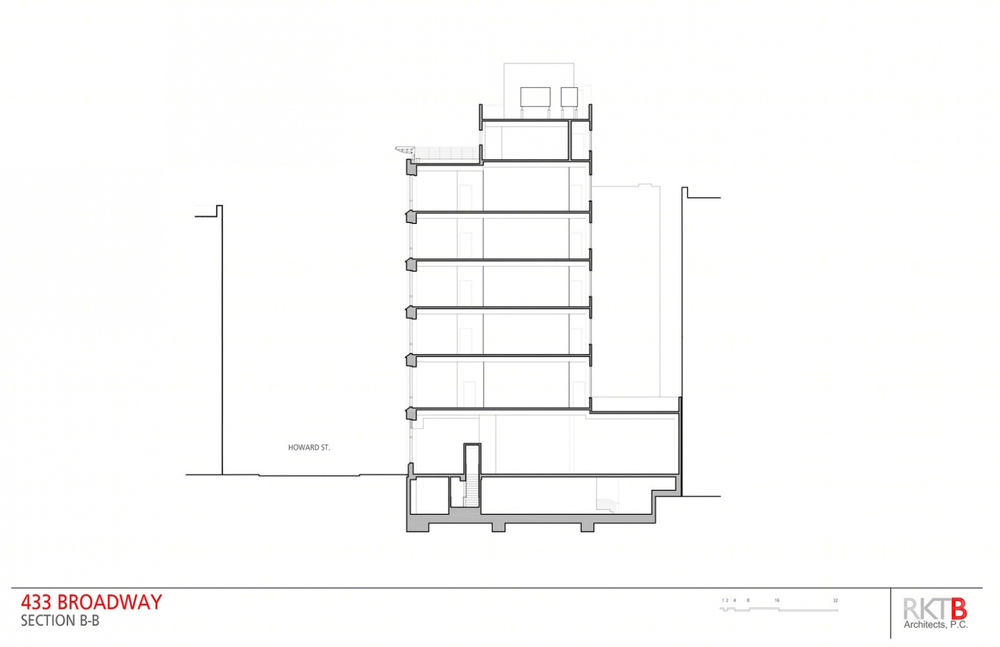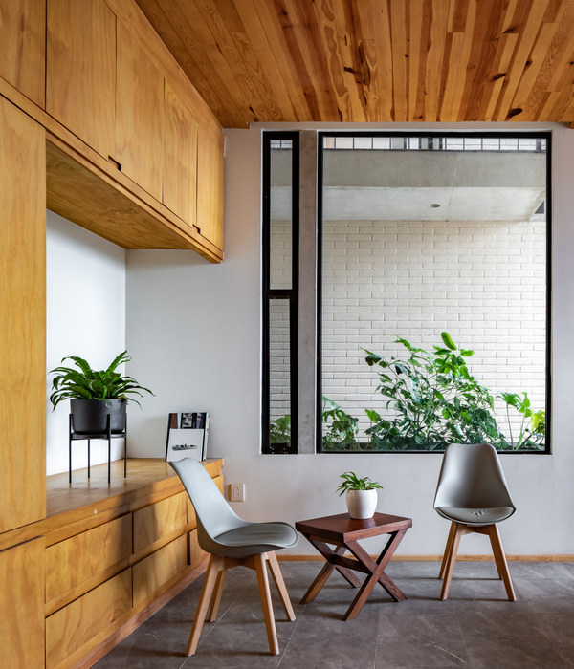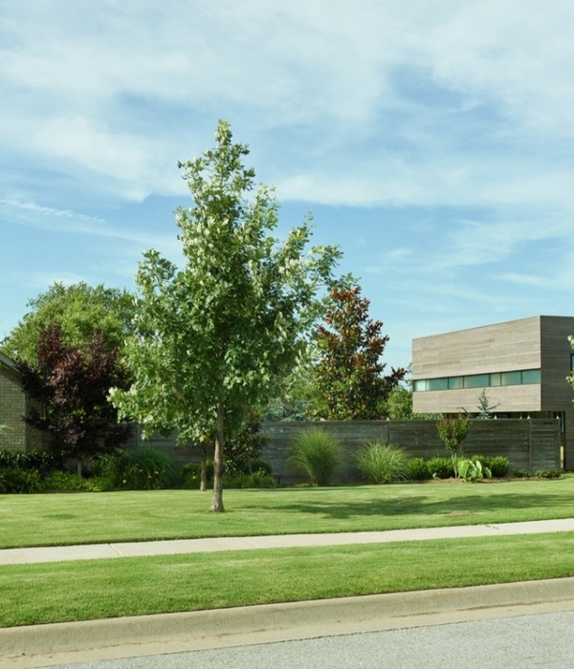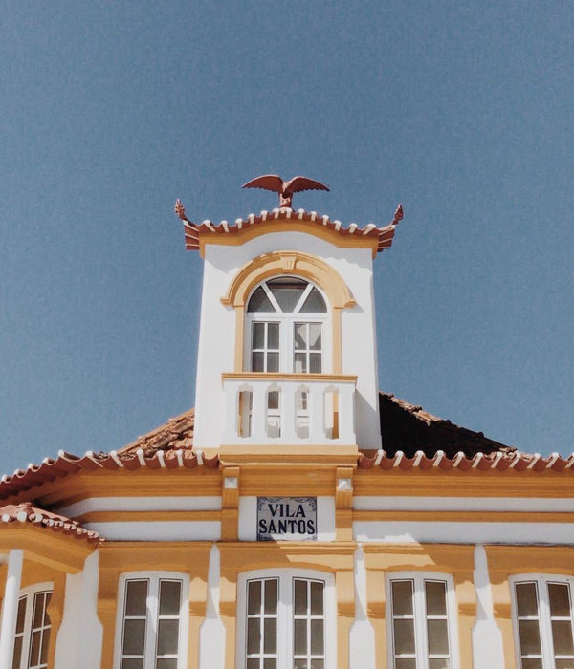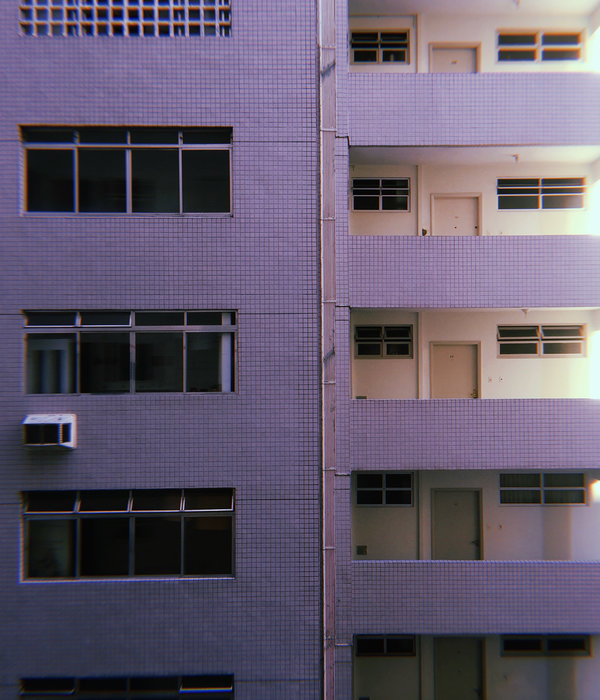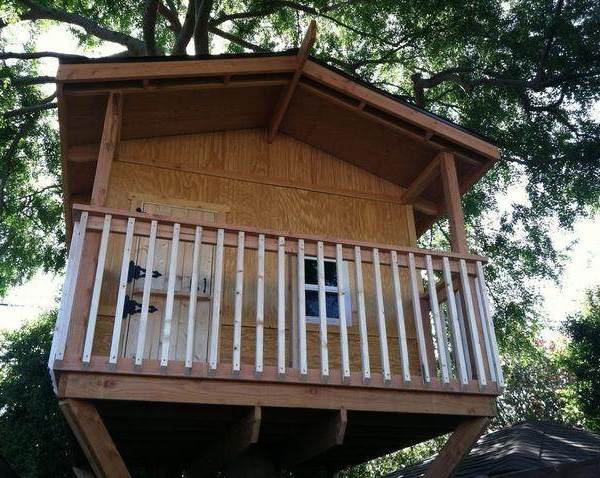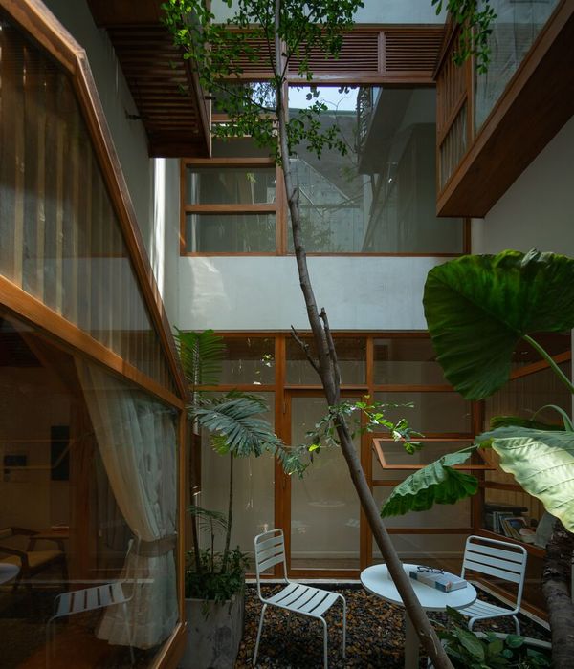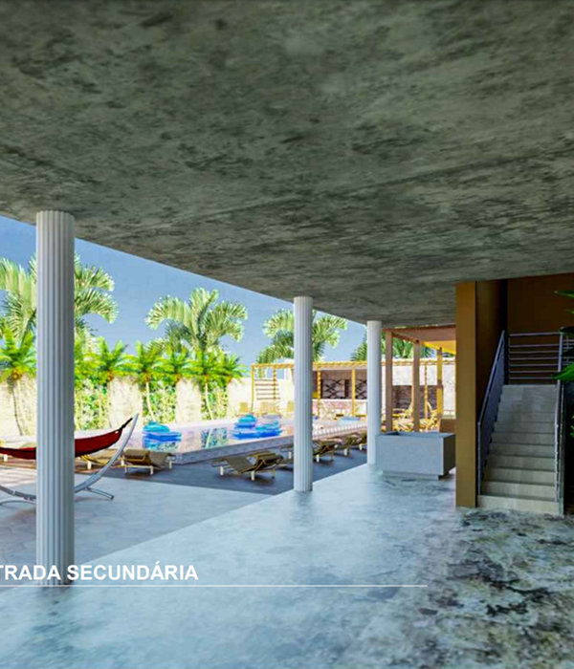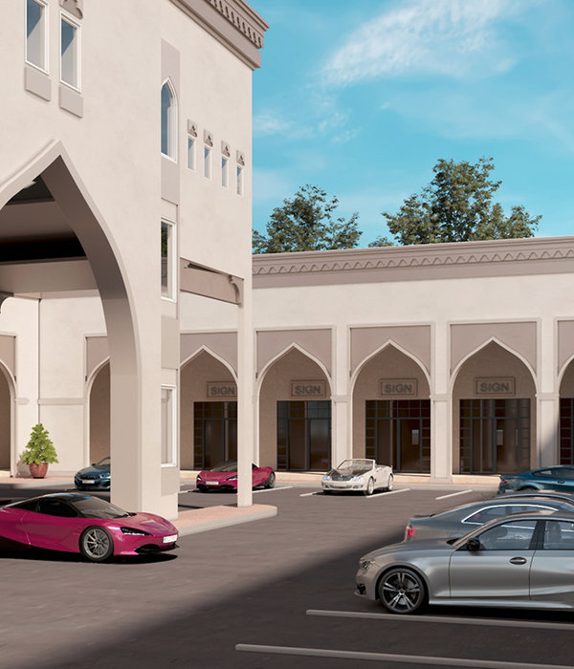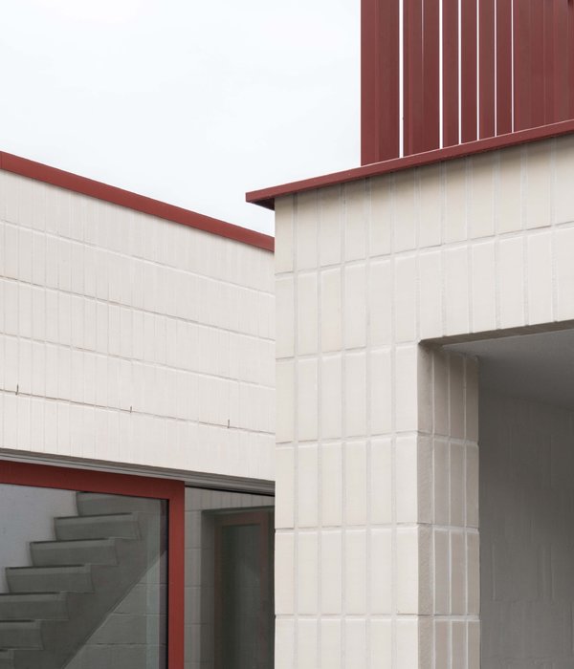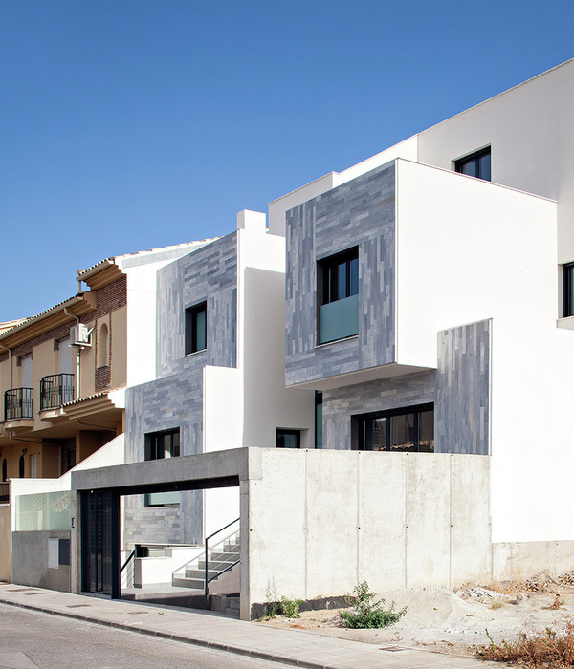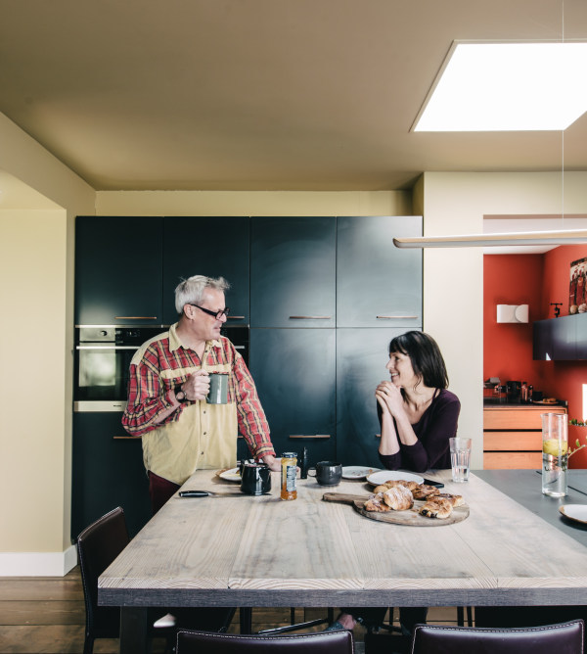曼哈顿 SoHo 区新建办公建筑
America Broadway 433 No. Office
设计方:RKTB Architects, P.C.
位置:美国
分类:办公建筑
内容:实景照片
图片:18张
摄影师:ESTO
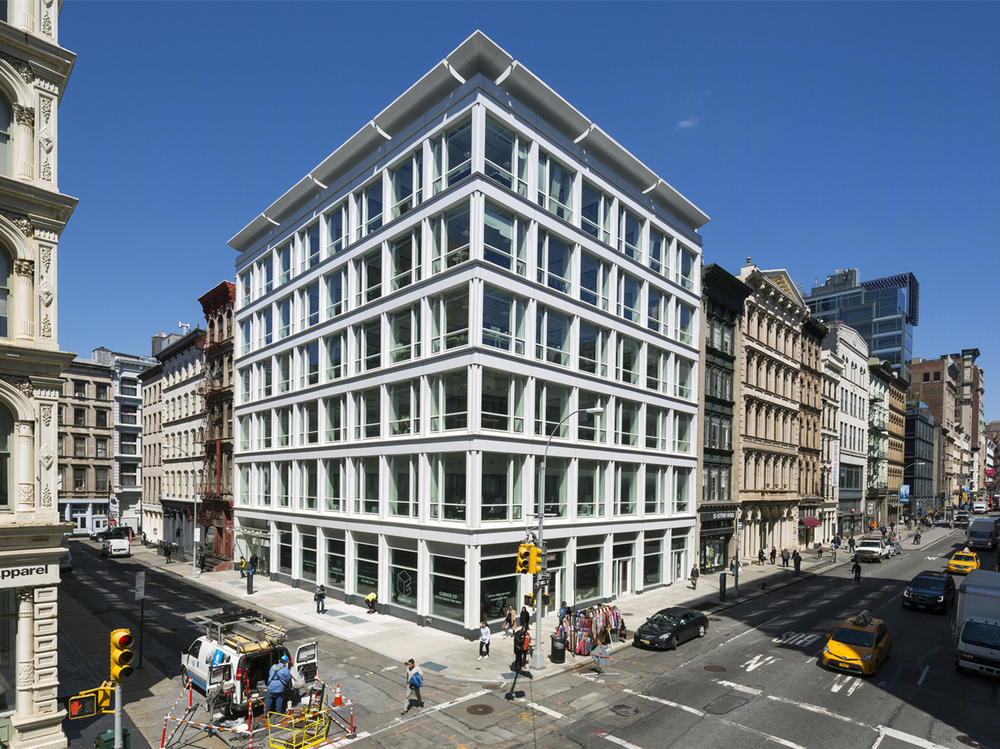
这是由RKTB Architects, P.C.设计的百老汇433号。这是一栋新建的6层办公楼,位于曼哈顿SoHo区铸铁地标区百老汇与霍华德街的路口。这里已空置多年,原来是富兰克林国民银行的分行,周围是一个大型公园般的空间。建筑师将建筑的入口布置在了霍华德街上,充分利用这个角落的优势,从而将整个百老汇门面的底层空了出来,用作零售空间。外立面采用了巨大的落地窗,充分利用了SoHo的天际线优势。外立面使用了现代材料,根据周围的标志性建筑来建立起它的节奏和比例。该项目总建筑面积为37,000平方英尺,提高了兼具高技术含量的高效商业模式和办公空间。
译者:筑龙网艾比
433 Broadway is a new, six-story office building in Manhattan’s SoHo Cast Iron Landmark District on the corner of Howard Street and Broadway. Vacant for many years, the site was originally occupied by a branch of the now defunct Franklin National Bank that was housed in a small pavilion in the corner and surrounded by a large, park-like space.
The architects have taken advantage of the corner site by placing the building’s entrance on Howard Street, thereby freeing the entire lower Broadway façade for retail space. Exterior facades offer large floor-to-ceiling windows that take advantage of SoHo’s skyline. Using modern materials, the facade interprets the rhythms and proportions established by surrounding landmark buildings while providing efficient, high tech, commercial and office space within its 37,000+ square feet.
The architects have taken advantage of the corner site by placing the building’s entrance on Howard Street, thereby freeing the entire lower Broadway façade for retail space. Exterior facades offer large floor-to-ceiling windows that take advantage of SoHo’s skyline. Using modern materials, the facade interprets the rhythms and proportions established by surrounding landmark buildings while providing efficient, high tech, commercial and office space within its 37,000+ square feet.Working closely with the Landmarks Preservation Commission, RKTB received the approval of the Community Board and the Municipal Arts Society for its design.

美国百老汇433号办公楼外部实景图
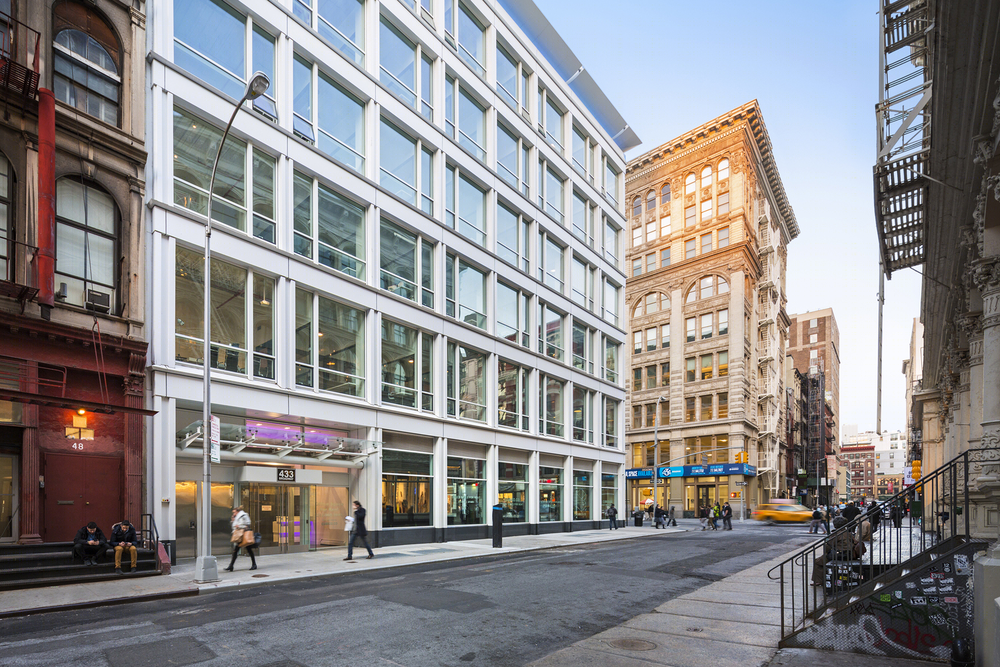
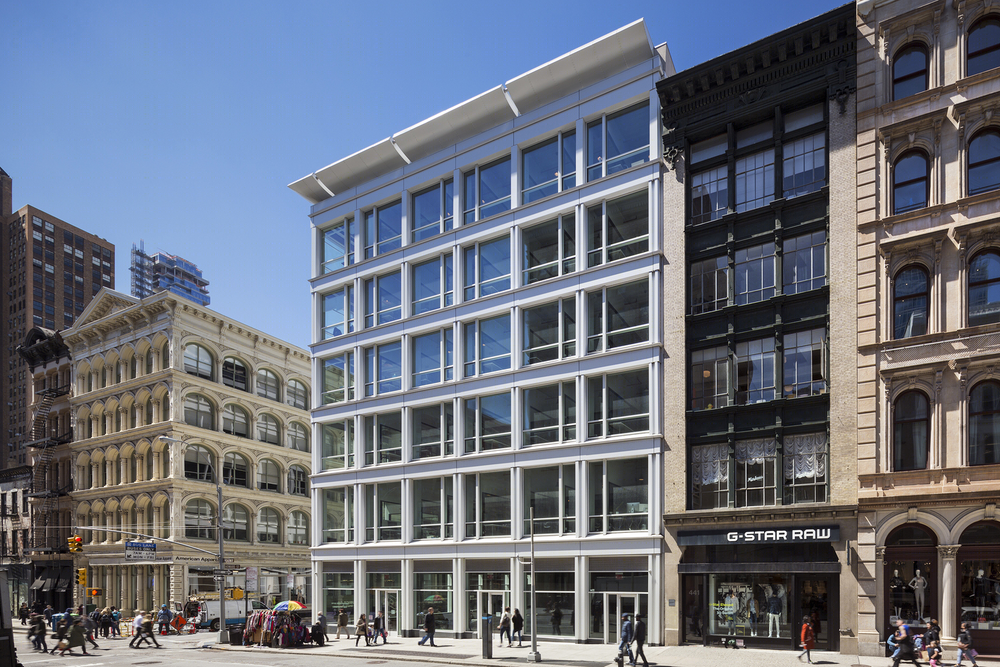
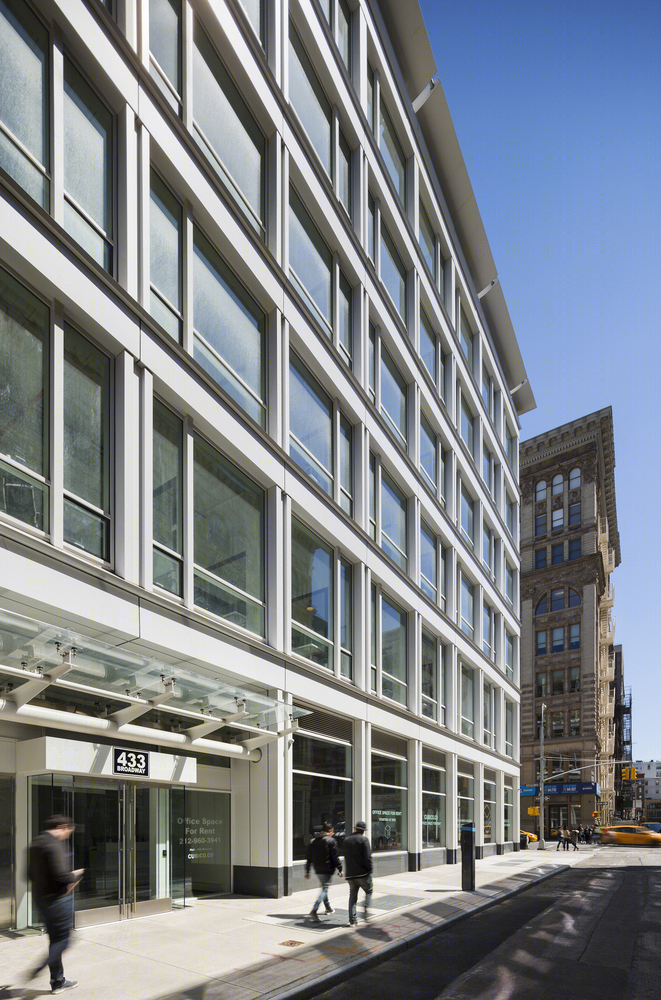
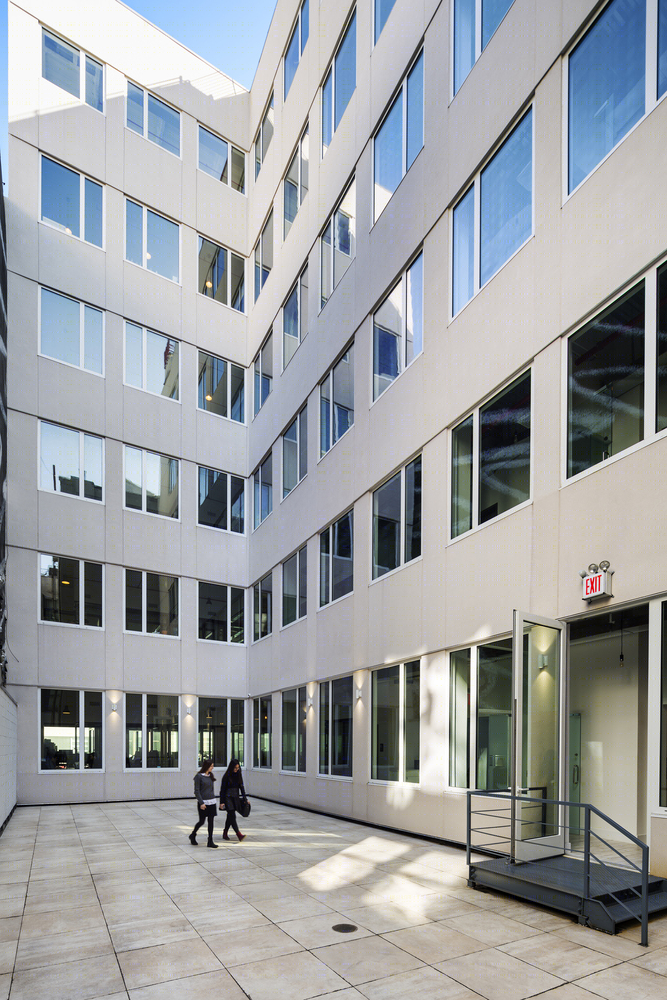
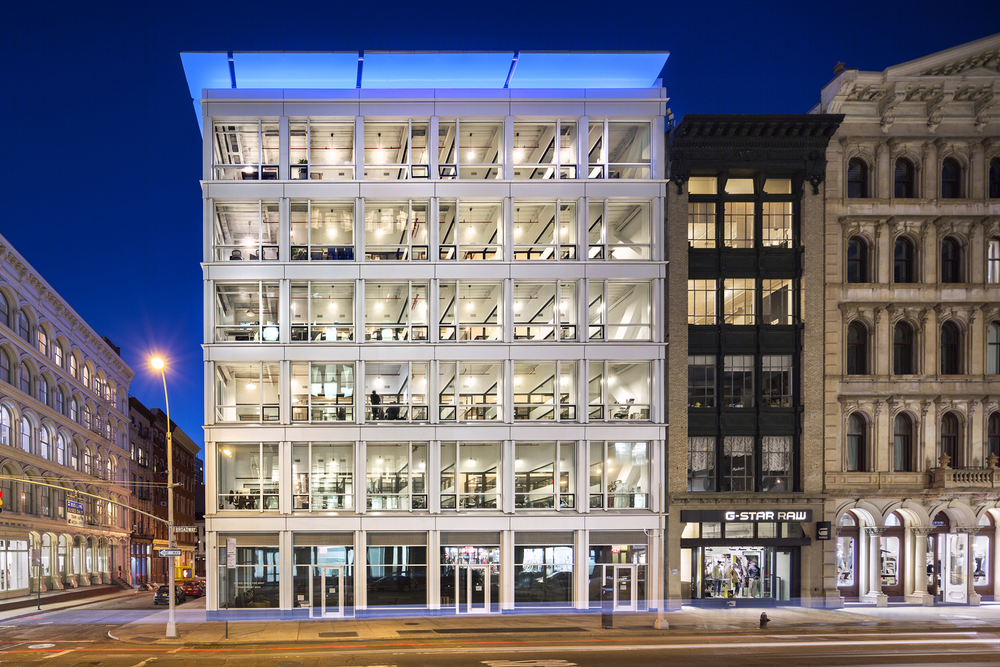
美国百老汇433号办公楼外部夜景实景图

美国百老汇433号办公楼内部实景图
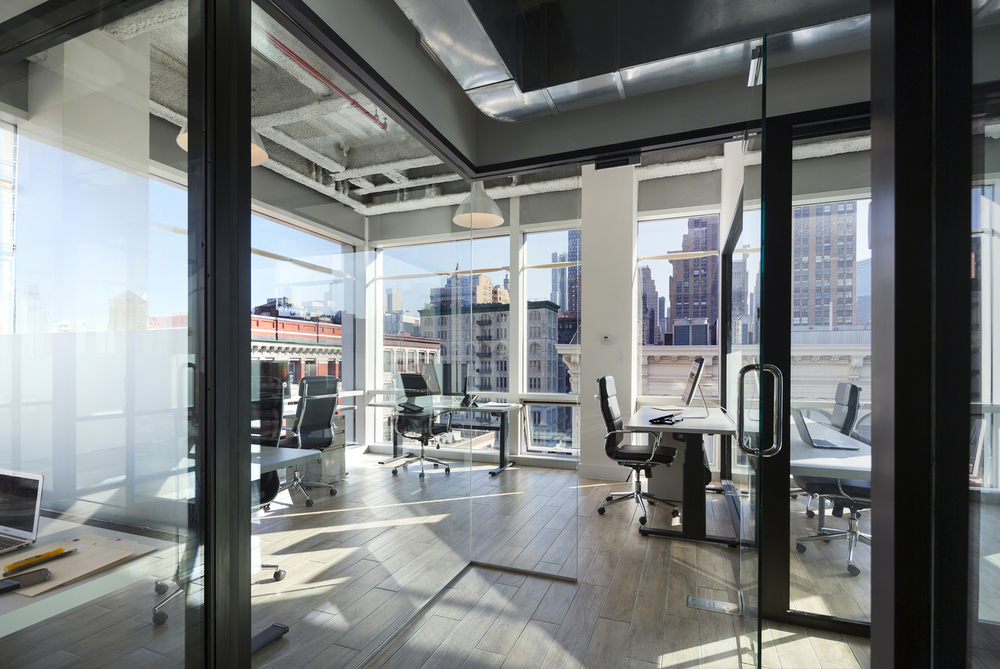
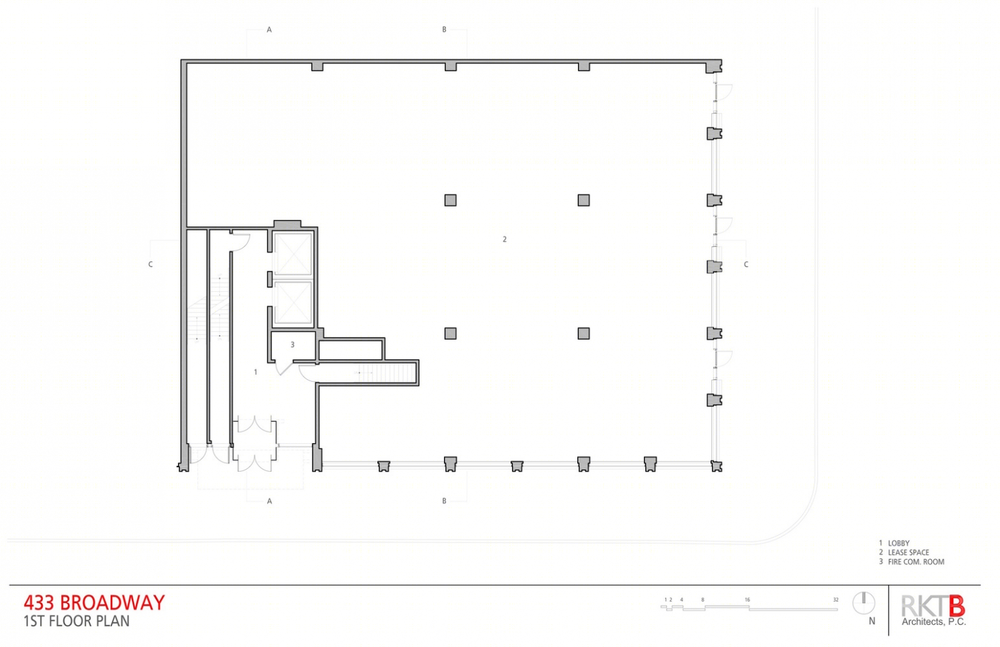
美国百老汇433号办公楼平面图
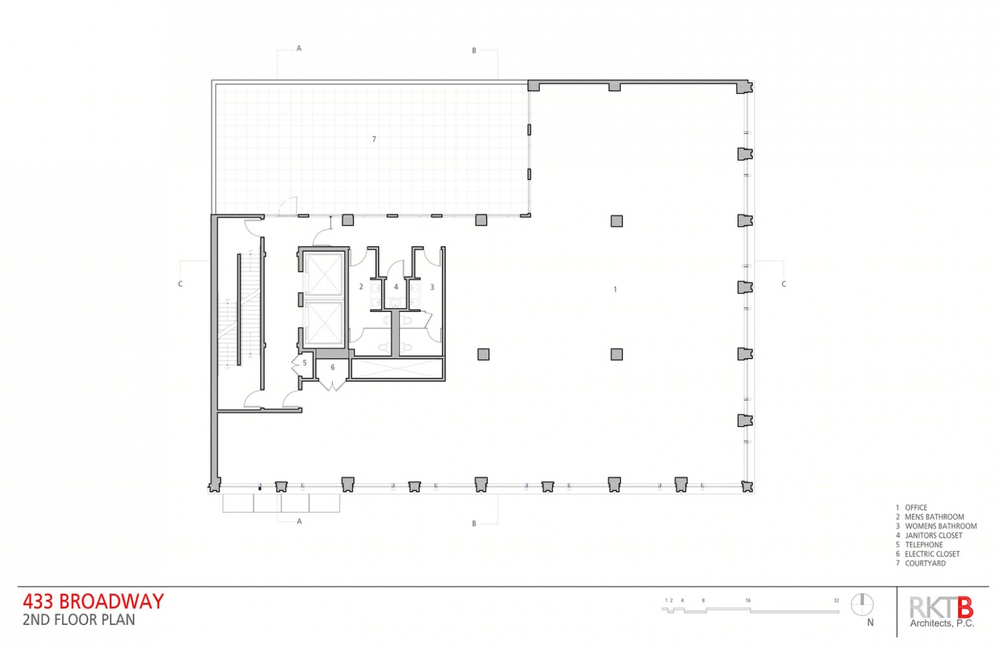
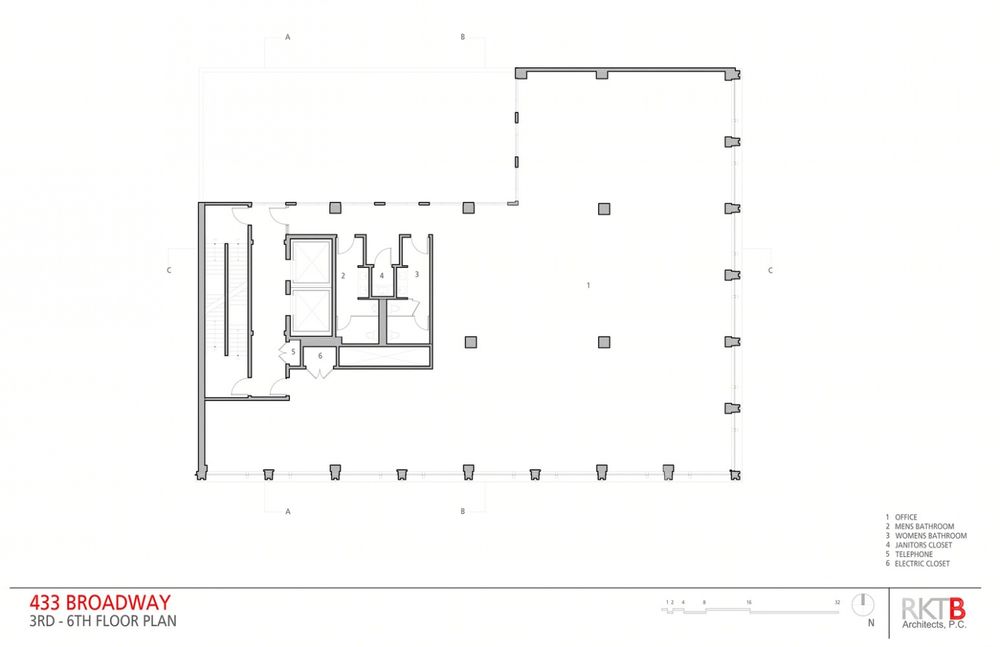
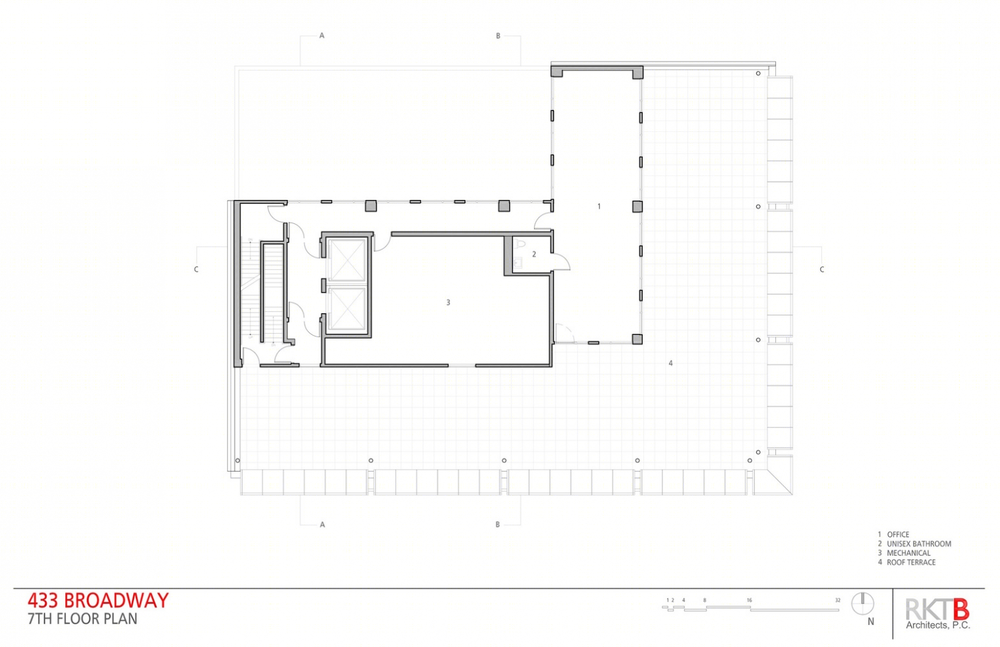
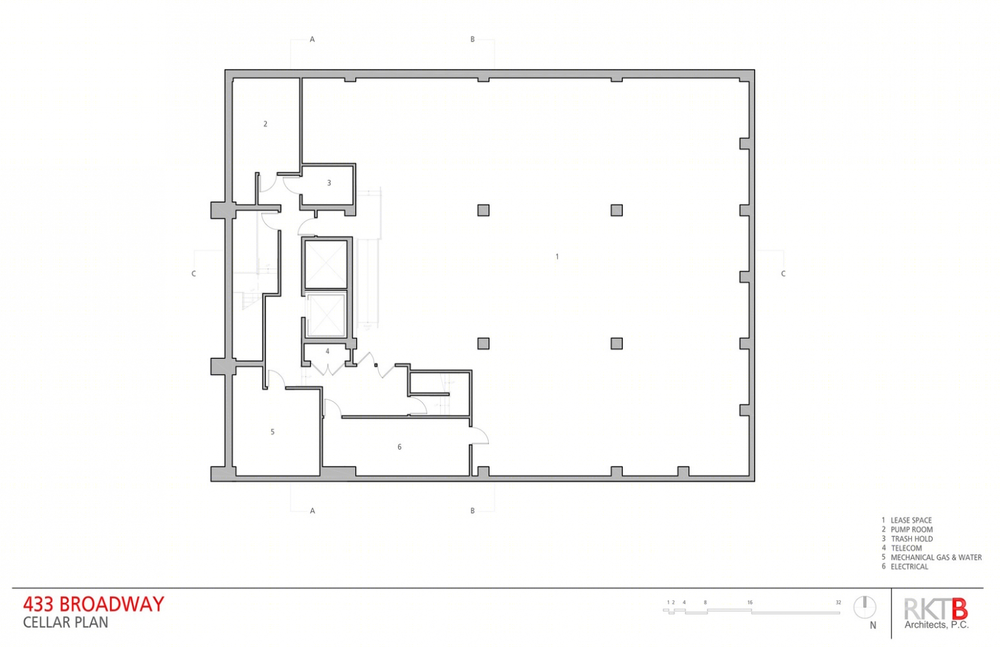
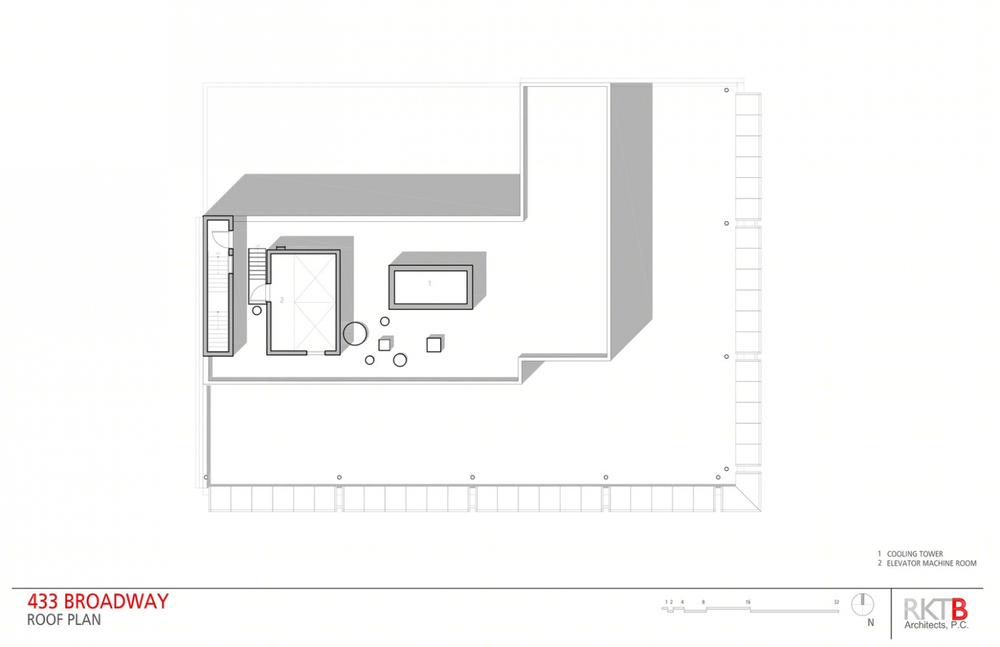
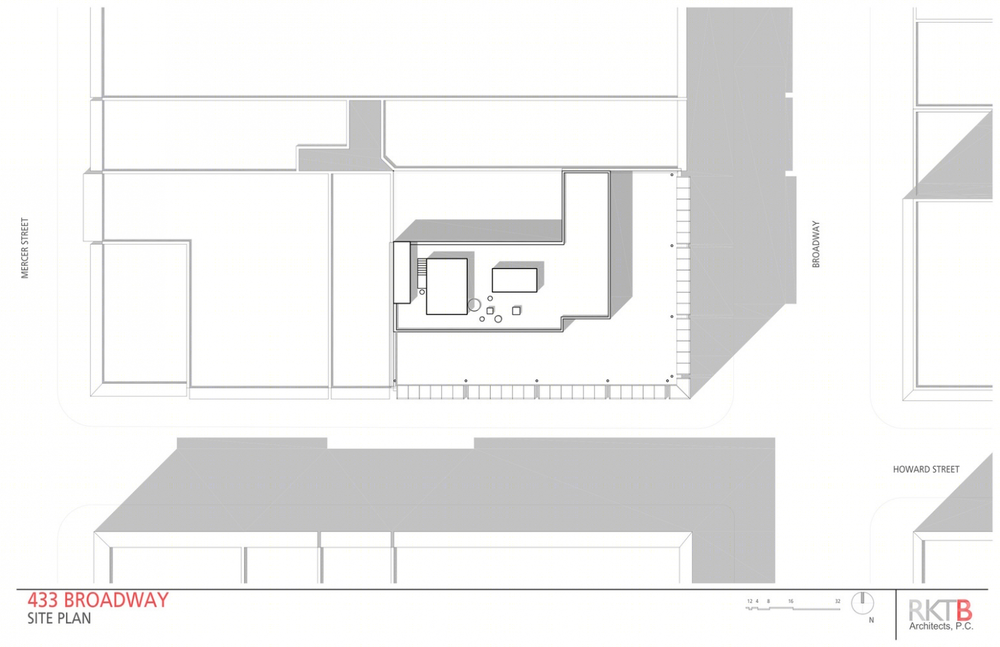
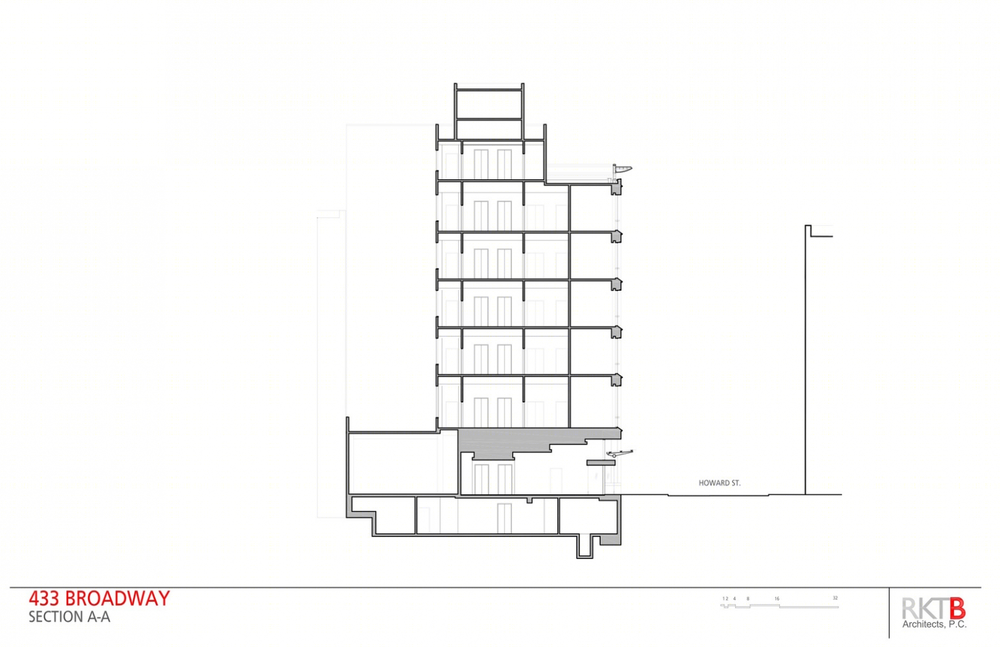
美国百老汇433号办公楼剖面图
