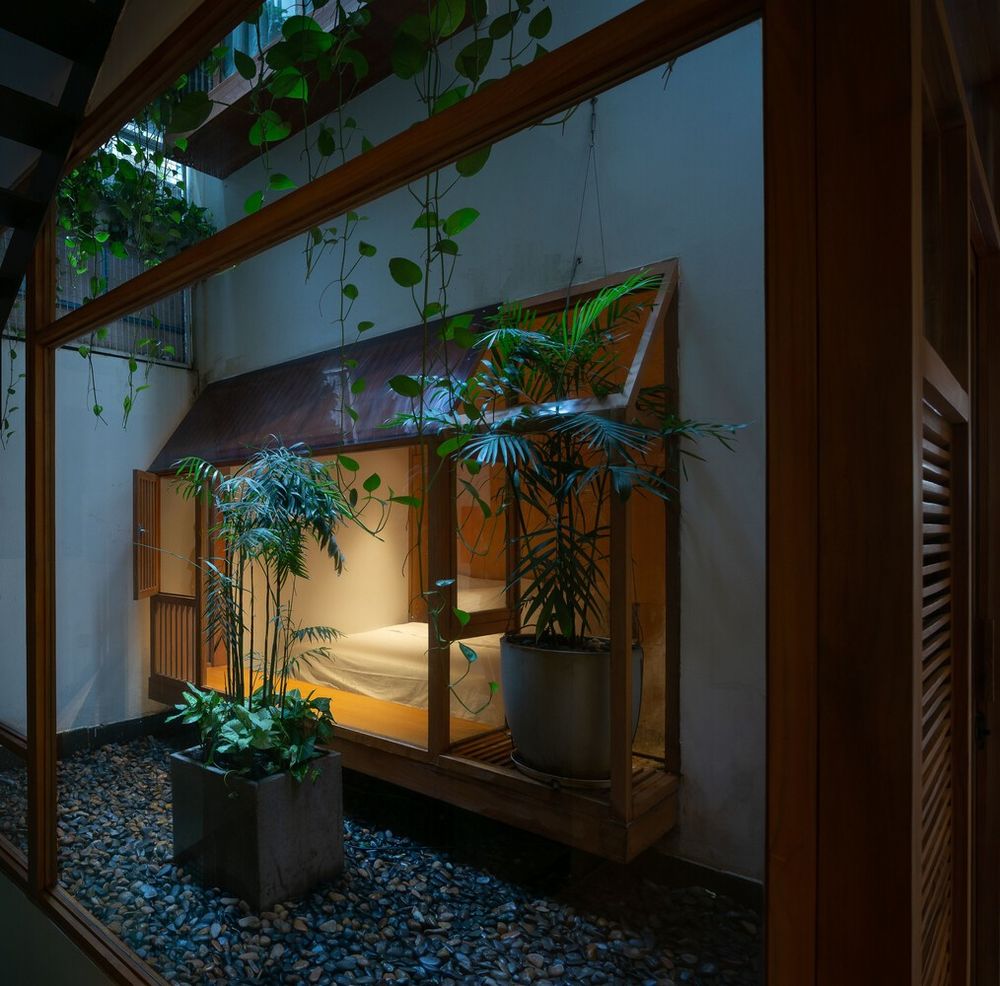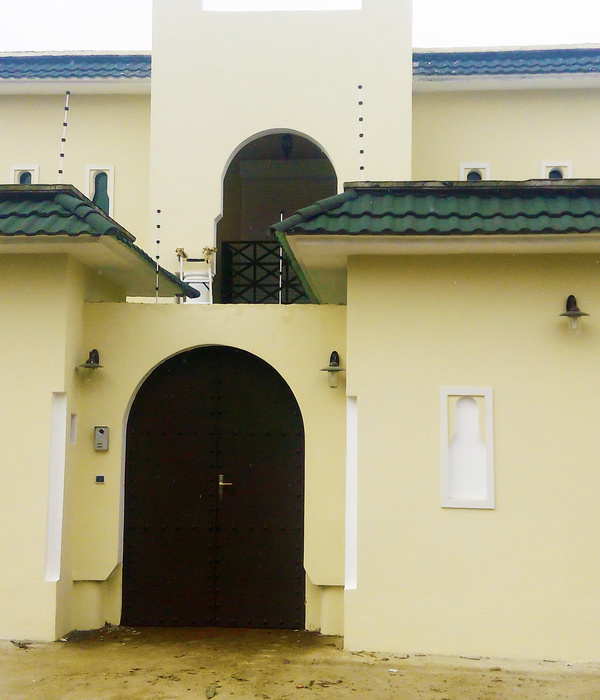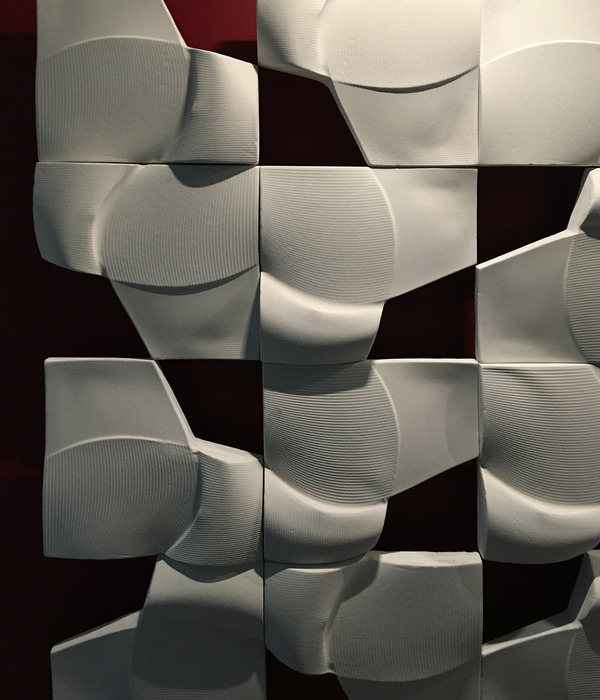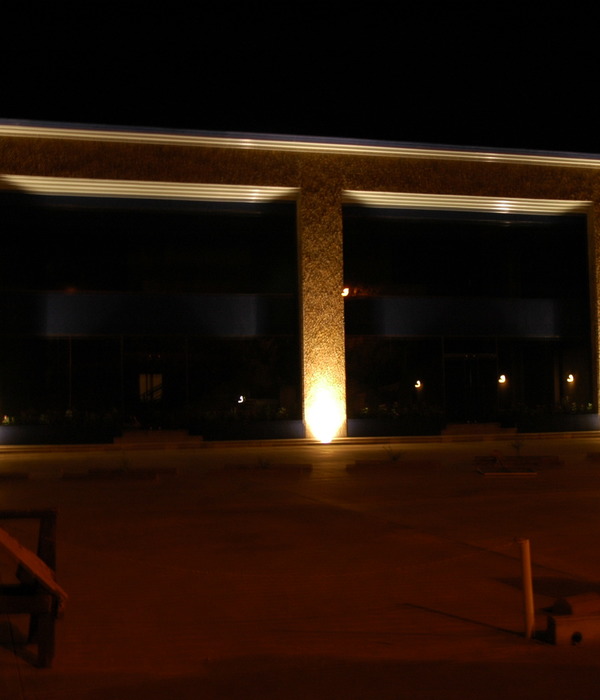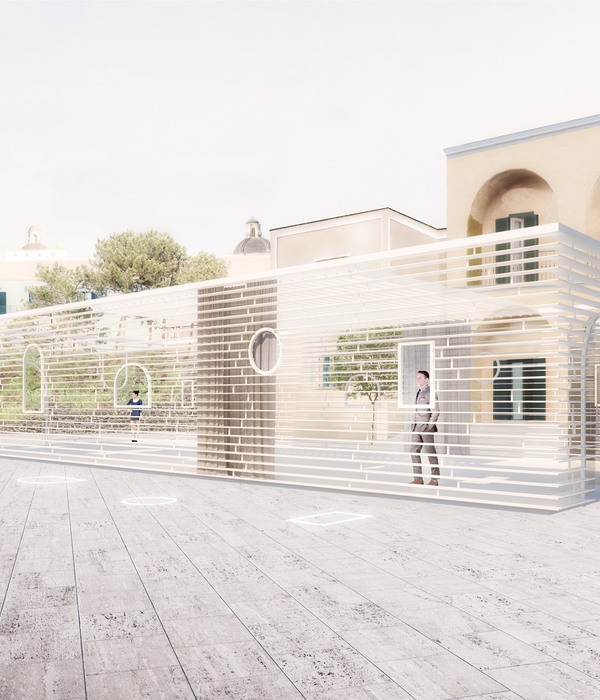越南胡志明市 Ariosa 公寓,自然与都市的完美融合
Architects:K.A Studio
Area:210 m²
Year:2022
Photographs:Quang Dam
Lead Architect:Doan Quoc Khanh
Construction:La Maison Du K
Design Team: Dang Anh Khoa, Pham Dang Toan Dien, Tran Quoc Nhat, Le Duc Duy, Hoang Thi Ngoc Anh, Nguyen Duc Thinh, Hoang Hong Ngoc
Business Consultant: CityHouse Advisory
City: Ho Chi Minh City
Country: Vietnam
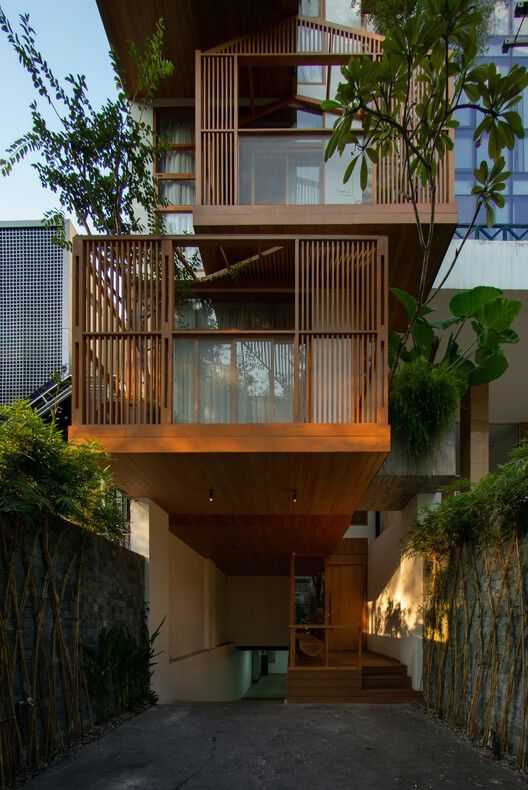
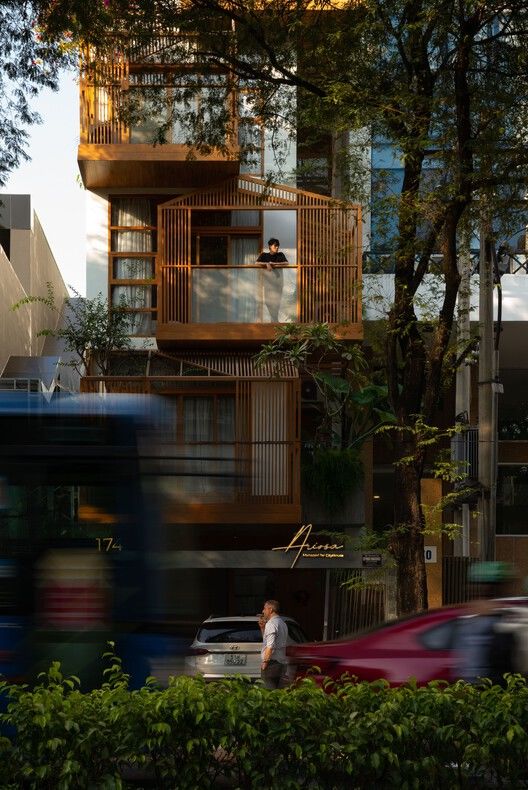
Ariosa, a serviced apartment serving both long-term and short-term rentals, is located in the center of Saigon where there is the highest construction and transportation density in the country. As the estate covers an area of 210 m2 (5x42), we have to face the common urban problem of the elongated tube houses standing close to each other with a severe lack of light and natural ventilation.
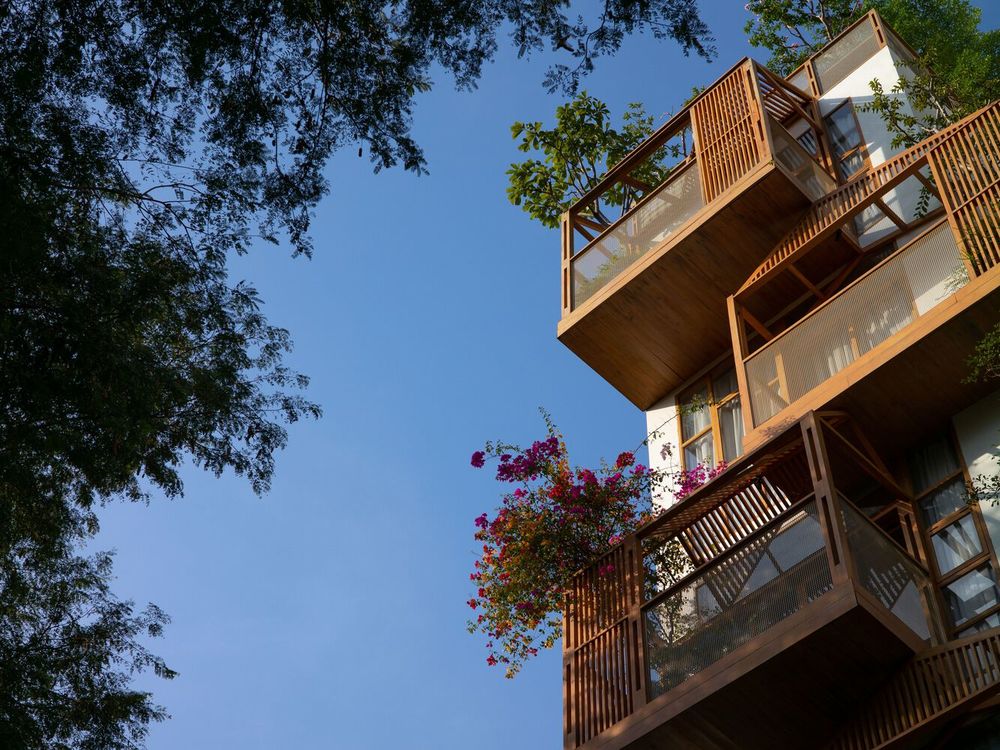
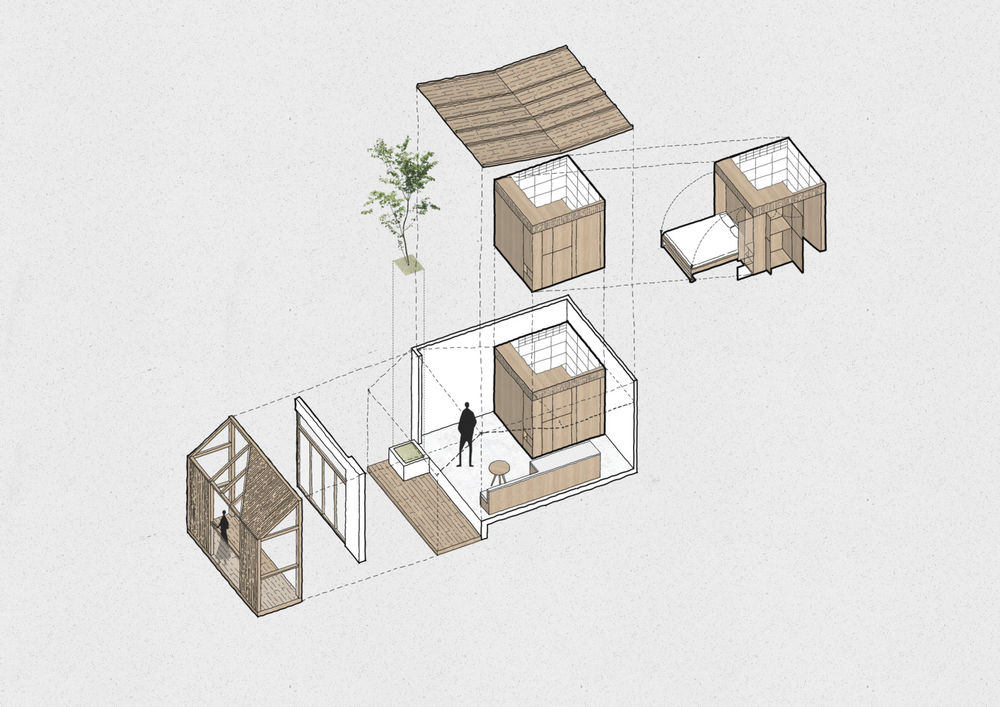
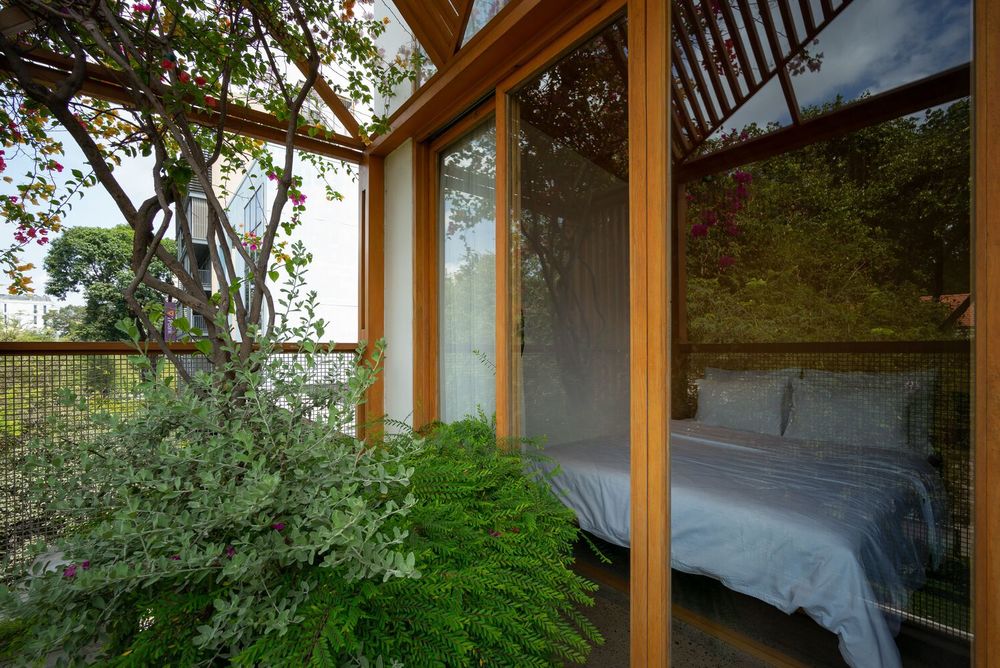
The project is sited on a rare main street that still preserves such long-lived trees, yet the transportation density there is quite large. Instead of pushing the front of the building to the outside, we positioned it backward and created a large porch that suits people living in a tropical climate.
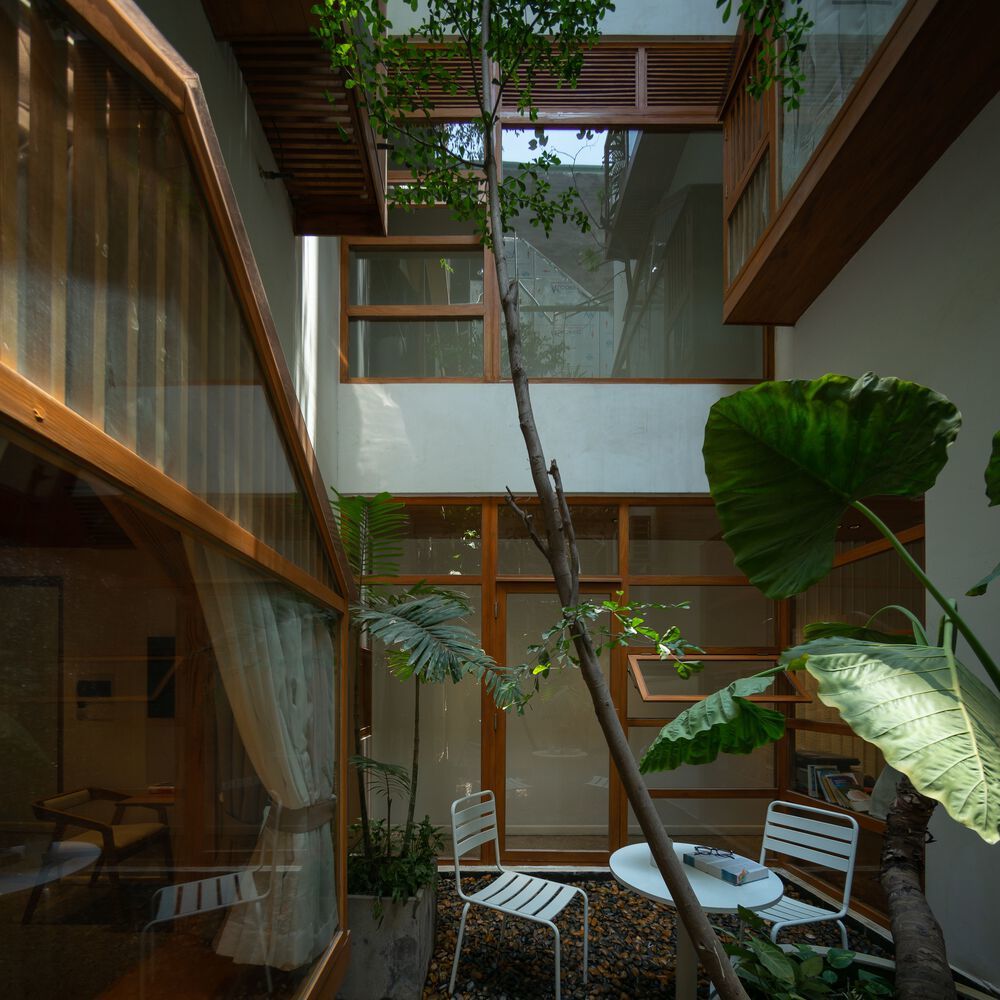
Additionally, the system of wooden slats and trees at the front of the building was regulated and carefully calculated in order to reduce the amount of dust, smoke, and noise from the busy main street, and so as to avoid the direct west sunlight. It not only guarantees privacy but also keeps the interaction of the residents with those big old trees in the front and the greenery of the Independence Palace, one of the most famous historic sites in Ho Chi Minh City, in the south.
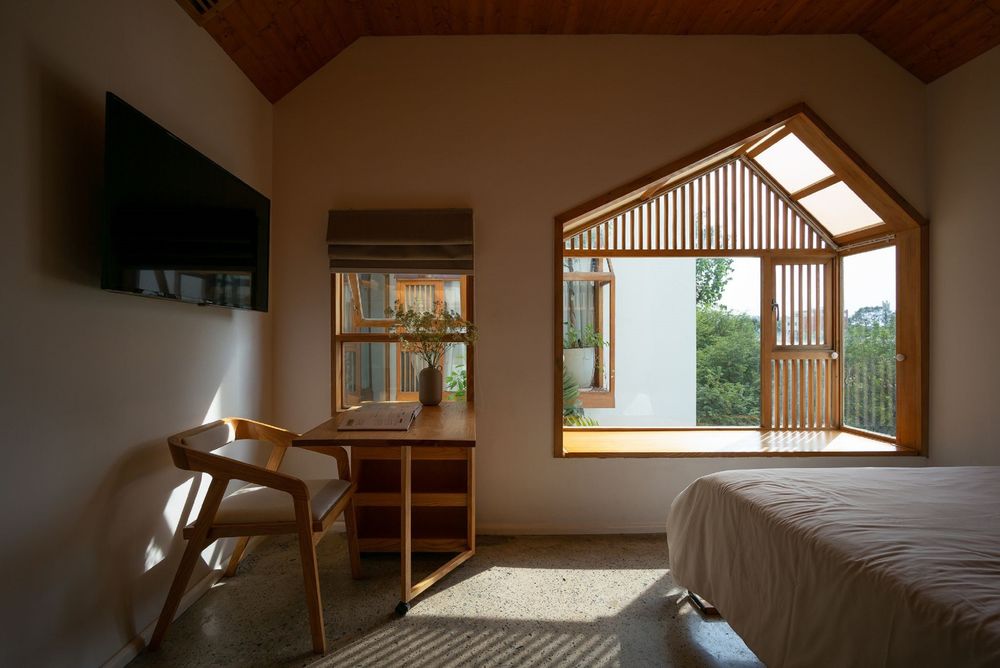
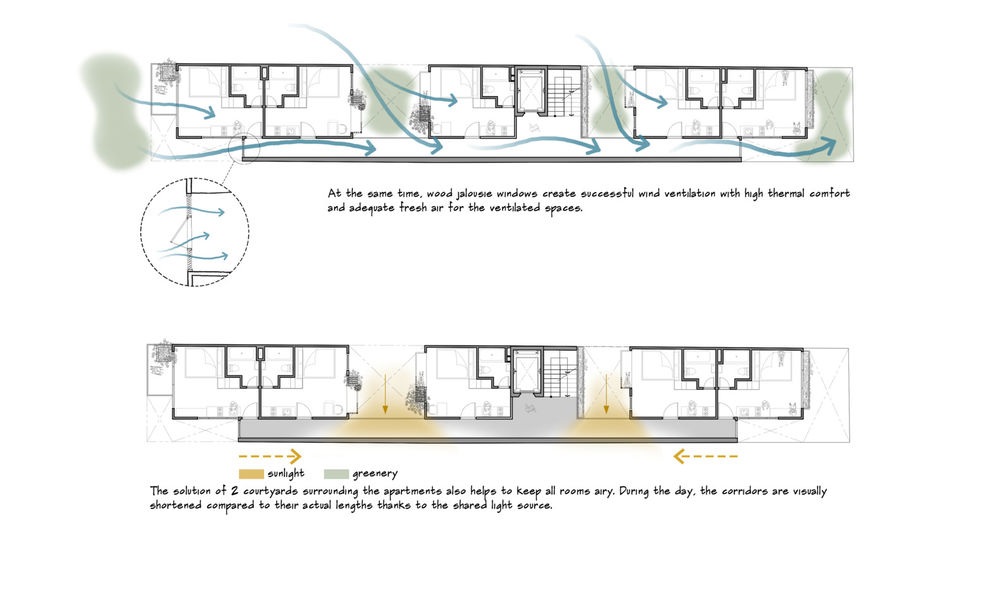

This design language spreads throughout the building, providing each room with its own nuance but they are still based on a unified overall idea.
In order to cope with the poor ventilation and save energy, the solution of 2 courtyards surrounding the apartments is proposed, which helps improve the microclimate of the building. This also helps to keep all rooms airy. During the day, the corridors are visually shortened compared to their actual lengths thanks to the shared light source. At the same time, wood jalousie windows create successful wind ventilation with high thermal comfort and adequate fresh air for the ventilated spaces.
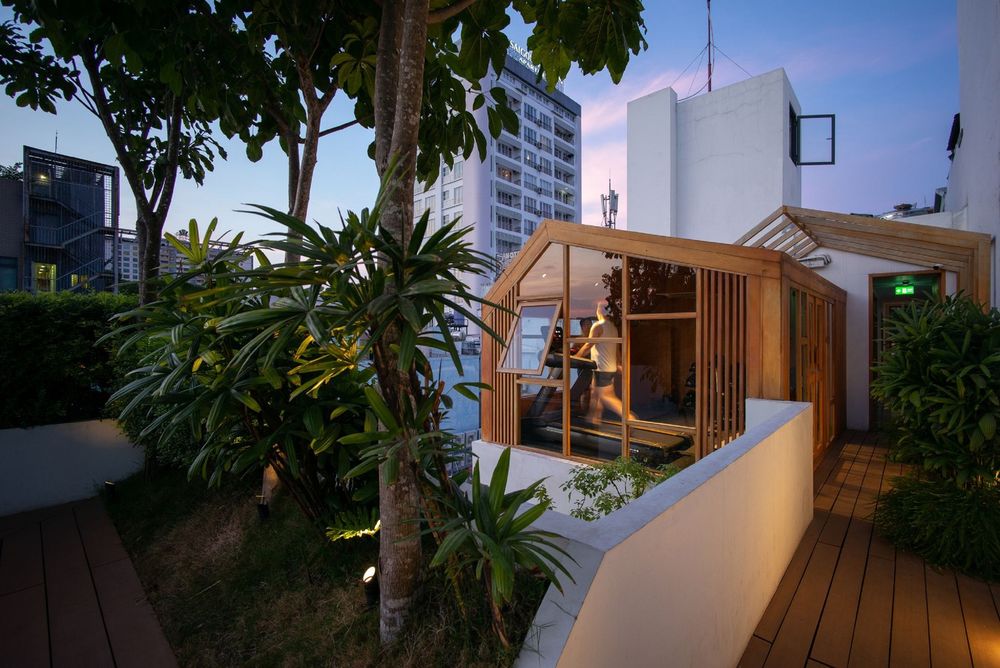
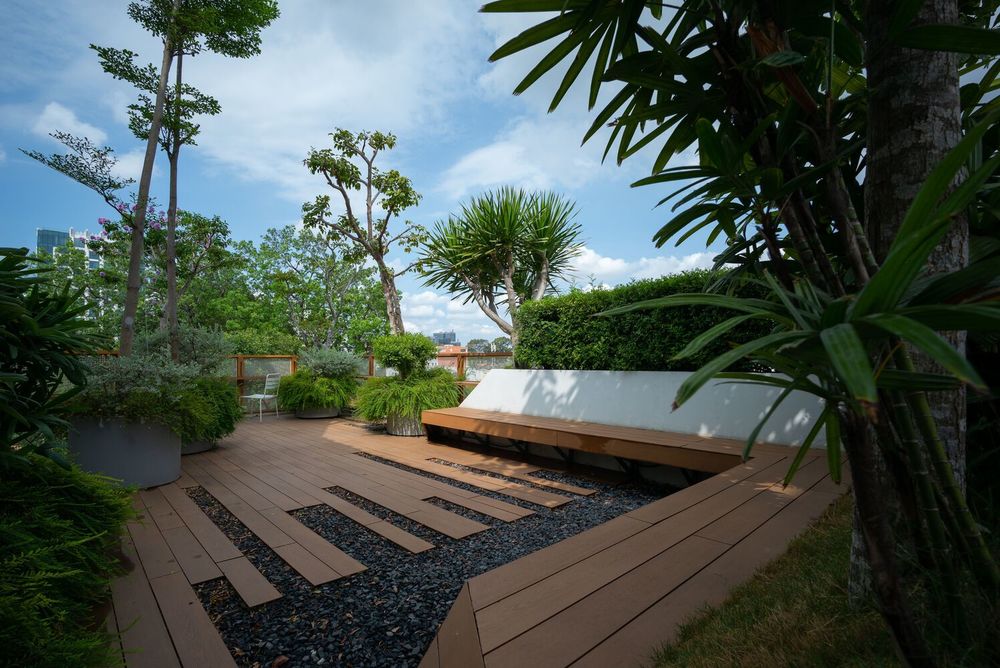
Ariosa's customers are young, dynamic, liberal, and especially, all of them love nature. Along with the surrounding context, each room was designed to represent a separate small house that is well-ventilated and softly sun-kissed under the tree canopy.
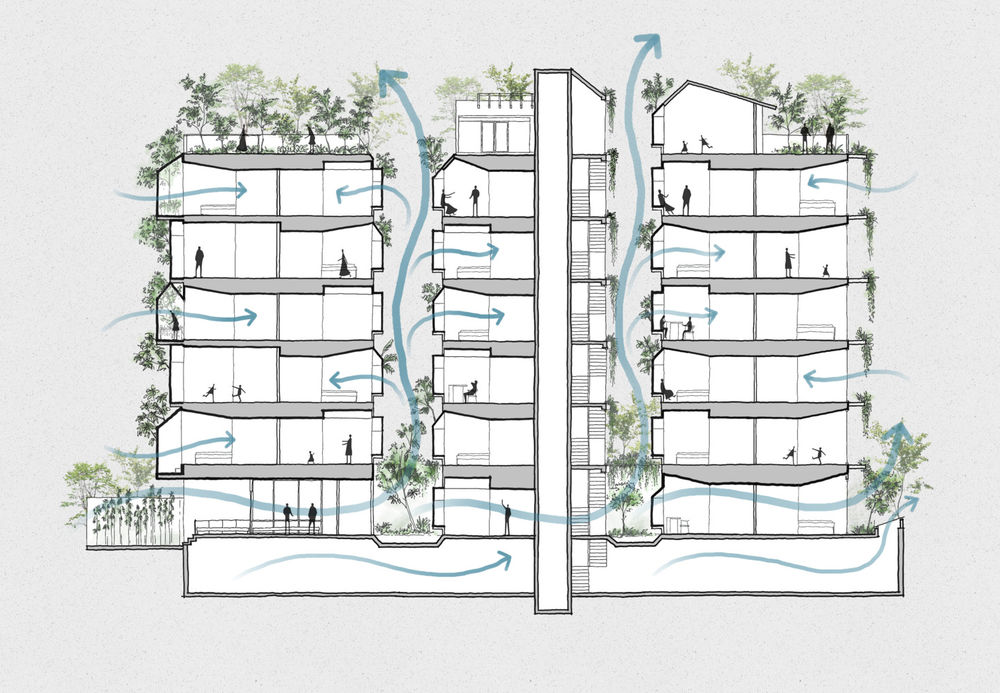
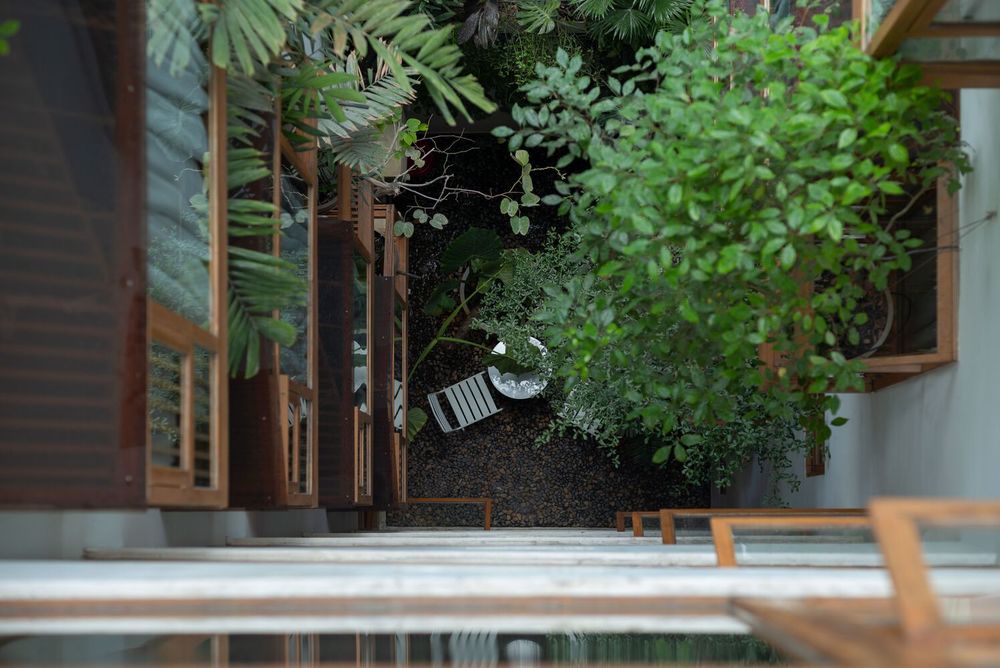
The design language architects want to emphasize about the project are the interaction, the sustainability, and the closeness to nature. Therefore, instead of depending too much on decorations, the interiors are designed to be flexible, streamlined, and minimal. We store most furniture in a 'secret box', including a smart folding bed and dining table. We also organized a system of diverse spaces to offer our guests the opportunity to have alternatives according to their personal preferences and needs to welcome friends every weekend.
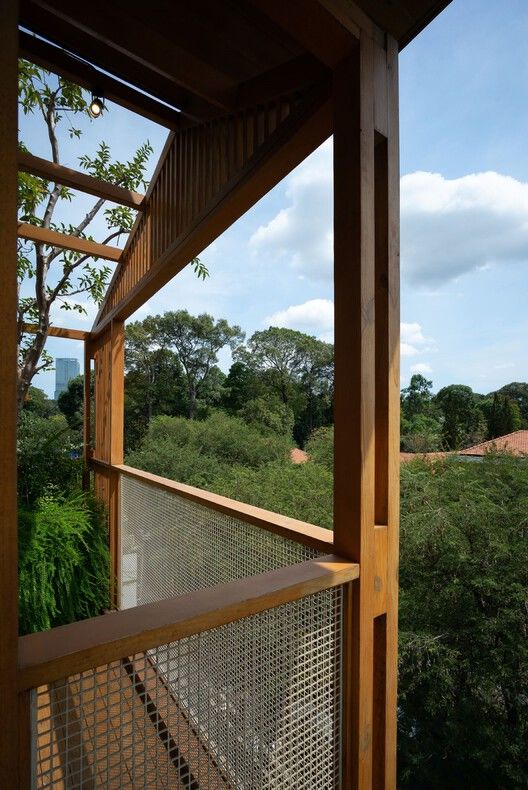
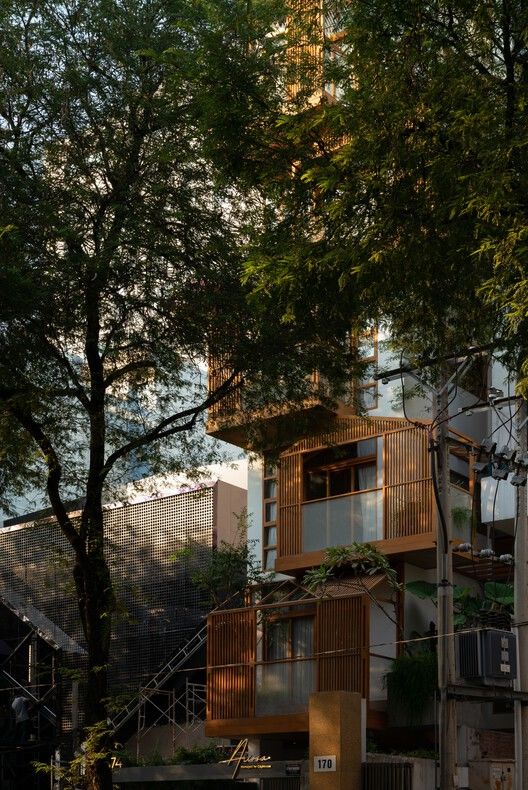
The key materials of the building are also selected with eco-friendly criteria such as recycled wood, regenerated wood, sandblasting concrete, and pebbles, ...
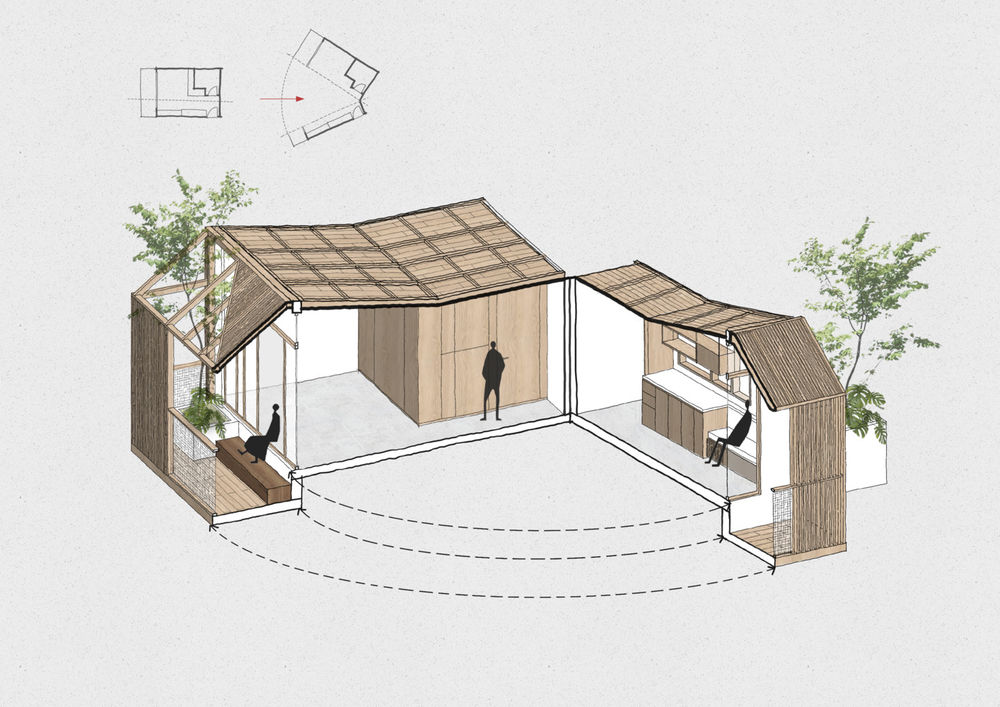
Through the project, we wish to improve the quality of life for limited spaces in large and small cities and also to increase the interaction between people and nature.
