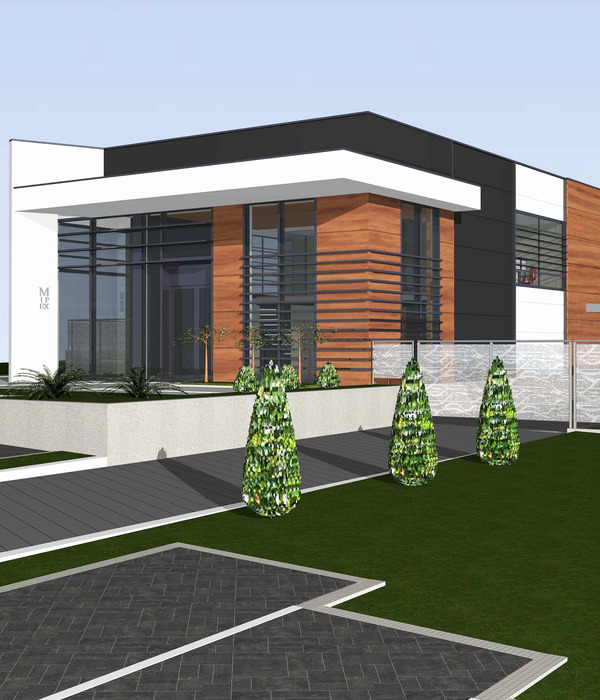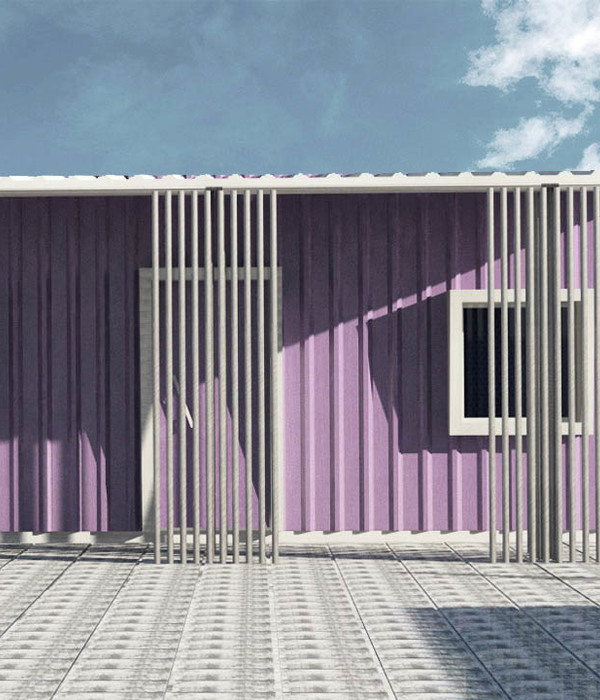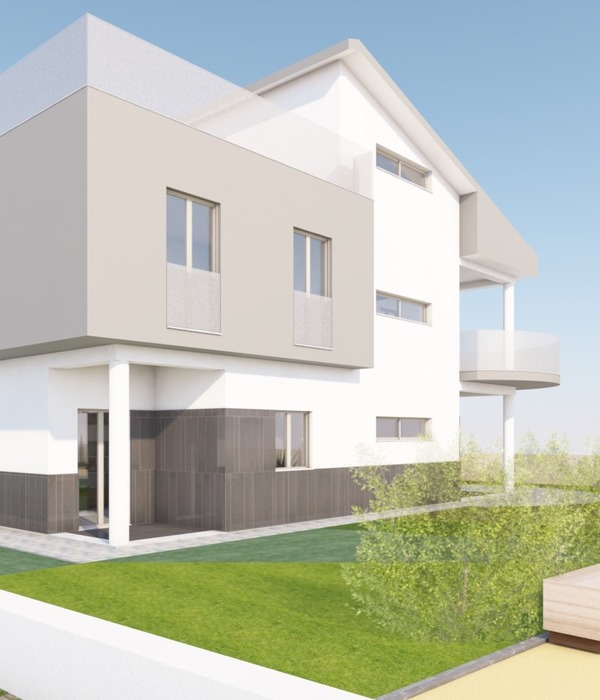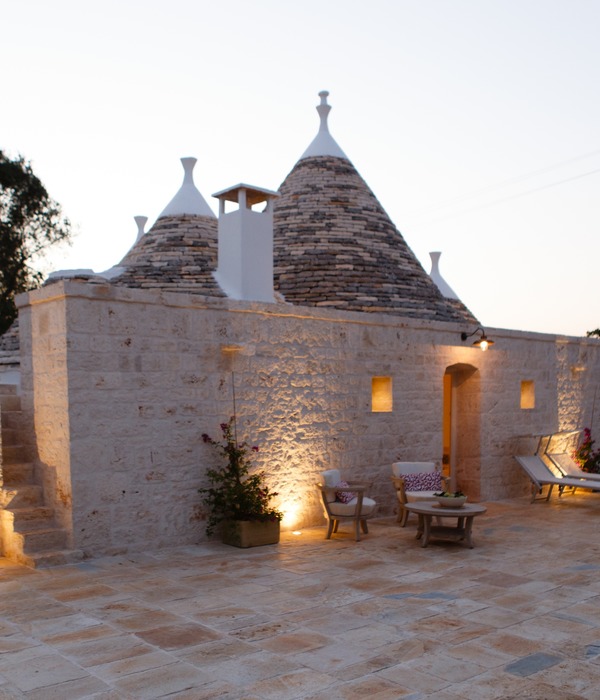- 项目名称:美国Srygley泳池别墅
- 设计方:Marlon Blackwell Architect
- 设计团队:Marlon Blackwell,FAIA,Meryati Johari Blackwell,AIA,NCIDQ,ASID,LEED AP BD+D,William Burks
- 摄影师:Timothy Hursley
America Srygley Pool Villa
设计方:Marlon Blackwell Architect
位置:美国
分类:别墅建筑
内容:实景照片
设计团队:Marlon Blackwell, FAIA / Meryati Johari Blackwell, AIA, NCIDQ, ASID, LEED AP BD+D / William Burks
成本:$178,000
承包方:Blessings Construction
图片:15张
摄影师:Timothy Hursley
这是由Marlon Blackwell Architect设计的Srygley泳池别墅。该项目位于市郊,周边是千篇一律的典型
独栋别墅
类型。建筑简单的造型在这片景观中形成大胆的尝试。该泳池别墅该枪裹以柔和的雪松木坂,让这独特的造型与周边的砖墙及雪松木住宅相协调。低层向泳池平台开放,形成通透的底层,让访客自室外到室内自由行动。这种通透性以及延伸到二层的起居室体量,使得该建筑的空间感比实际的要大。沿着二层的泳池边,设有可容纳六位客人的双层床铺,扩展了该别墅的功能。双层床铺使用了横向的灯光带照明。柜和壁橱精心地隐藏于双层床铺里,让人联想到船舱室内空间。
译者:筑龙网艾比
From the architect. The Srygley Pool House is located within a suburban neighborhood that offers little variation from the typical single-family house model. The simple form of the building strikes a bold pose within this landscape. The pool house is wrapped in subdued cedar siding, allowing the seemingly foreign form to coexist with the surrounding brick and cedar residences. The lower level opens up onto the pool terrace, establishing a transparent base that allows visitors to flow freely from outside to inside. This transparency and the volume of the living room that extends up to the second level allows the building to feel larger than itself.
Along the pool-side of the second level, stacked bunk alcoves provide space for six guest, extending the use of the modest structure from pool house to bunk house. The bunks are illuminated by a horizontal band of light. Cubbies and closets are carefully integrated into the bunks recalling the interior of a ship’s cabin with a continuous wall of storage and sleeping quarters.
The subdued gesture of the building form is juxtaposed with a landscape of plants, bushes, and trees that is inhabited by ceramic alligators, carved stone birds, and an imposing 3000 lb. dinosaur. However, rather than contrasting, the relatively wild backyard seems the perfect setting for the Pool House. They work as opposites often do: the building calms the wild landscape and together they provide a place of refuge and retreat.
美国Srygley泳池别墅外部实景图
美国Srygley泳池别墅外部夜景实景图
美国Srygley泳池别墅内部实景图
美国Srygley泳池别墅对比图
美国Srygley泳池别墅平面图
{{item.text_origin}}












