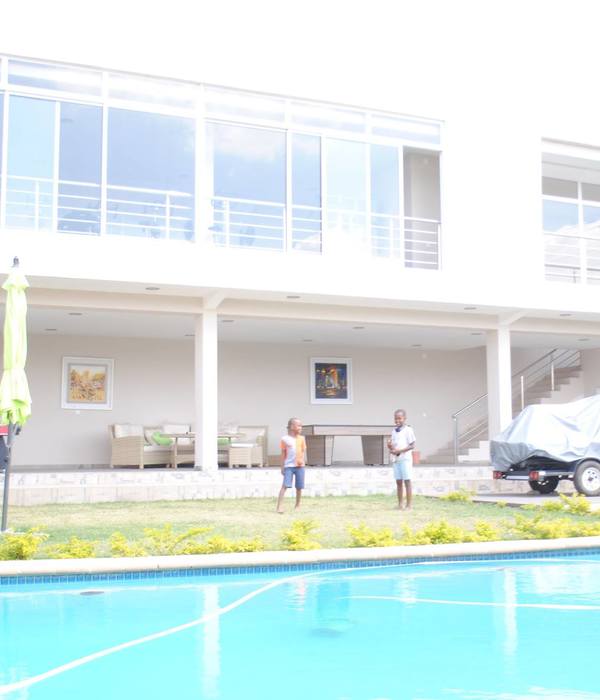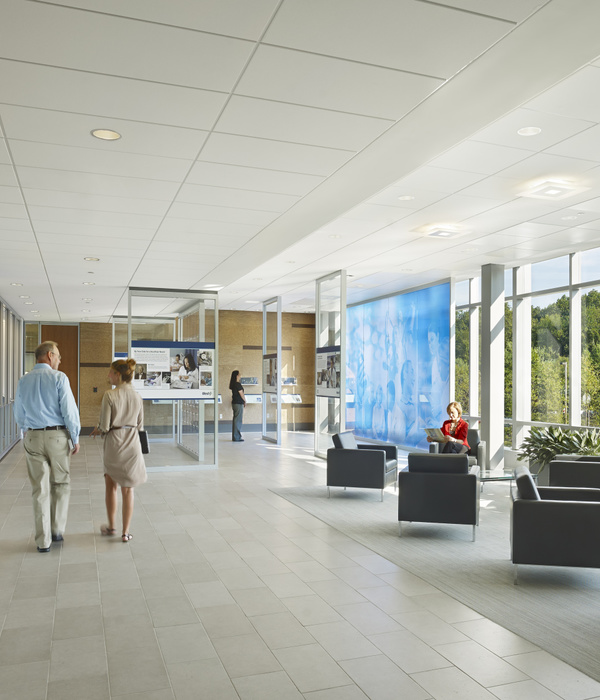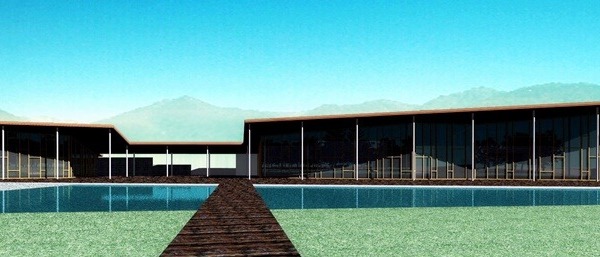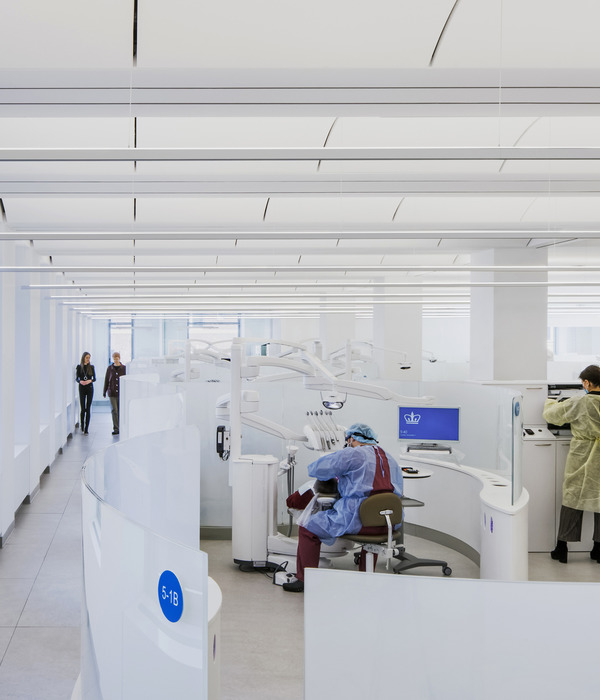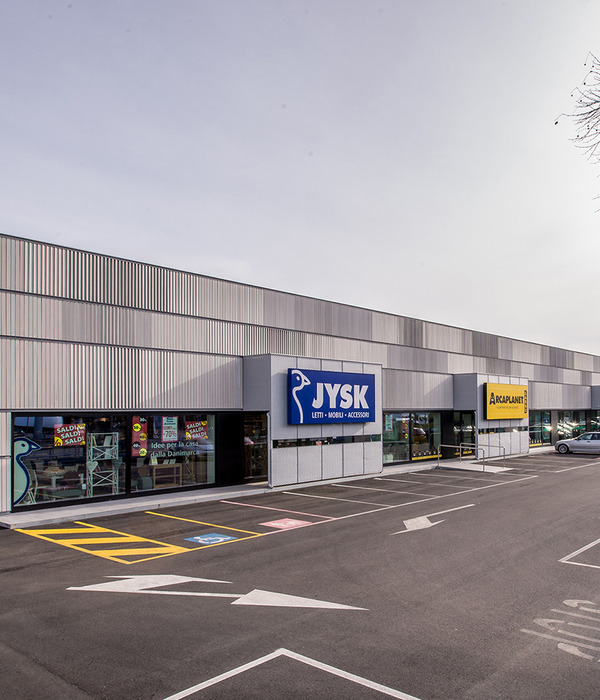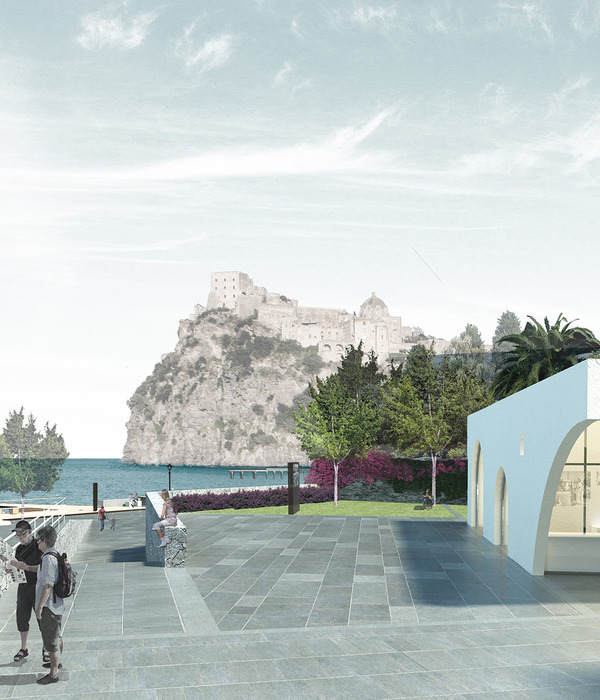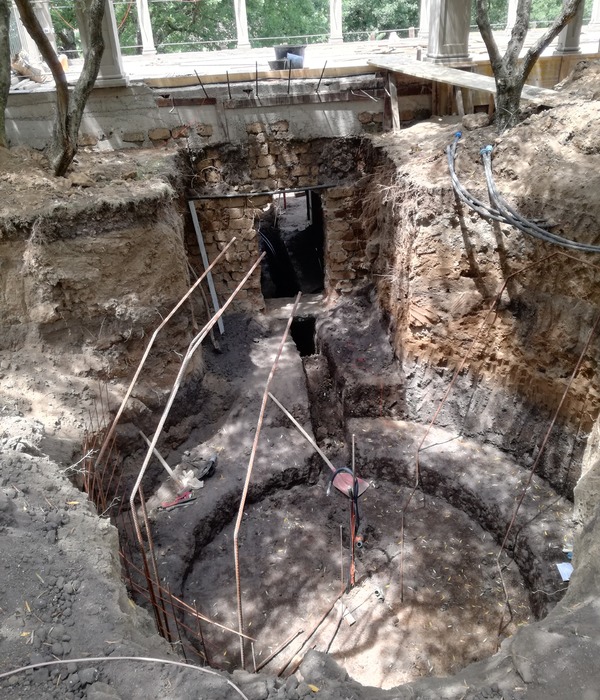The new two-storey primary school of Bazenheid completes the existing school complex while shaping the corner of the Neugasse. The floor plan allows different forms of teaching and offers great flexibility. The Neugasse school complex is located near the centre of Bazenheid in the municipality of Kirchberg SG. There are various school and kindergarten buildings on the site, which are distributed along the Neugasse. Following the logic of the urban development, the new primary school now occupies the previously vacant area at the corner of Neugasse and Flurstrasse.
By introducing new access between the existing and the new building, the primary school Bazenheid will have its own entrance and appropriate addressing. The new playground is located on the backside of the school, protected from the road, between the new and the old building. In addition to a classic playground with hard surfaces, play, and seating facilities, the outdoor facilities will be completed by three themed spaces dedicated to nature education.
Room configuration. The new school building is accessible via a spacious, covered entrance area. Directly adjacent to the entrance hall we find two workrooms and the teachers' work preparation room. Three classrooms with two group rooms are also located on the ground floor and form the first learning cluster. The upper floor is reachable via two staircases. Two further clusters, each with three classrooms and two group rooms, are located on the upper floor.
Learning landscape. The distribution of the primary school allows a wide variety of teaching methods and offers great flexibility. In addition to the classic frontal teaching, lessons can also be taught across classes or in an open learning environment. The large central zone can be flexibly used for large group work or joint learning. Thanks to the non-load bearing interior walls, adjustments can easily be made to the floor plan structure, so that future teaching requirements can be flexibly responded to. The structure of the primary school is therefore extremely sustainable and durable.
Materialization. The choice of materials for the interior is based on natural and comfortable materials such as wood and stone. In addition, it was important for the surfaces to be able to take over several functions. Therefore, the classroom walls are lined with chipboards, which are acoustically effective but also usable as pinboards. The polished concrete floor, as well as the exposed concrete walls in the staircase and the cores, contrast with the warm colour of the wood while being extremely robust and easy to clean. The wardrobe areas of the three learning clusters were intentionally highlighted with one colour each. The colours not only enhance the material concept but also allow an easy orientation within the building.
Construction. The primary school was built according to sustainable timber construction methods. The central access core in concrete takes over the stiffening and works against earthquakes and wind loads. To reach the required sound insulation values, the ceilings are designed with wood-concrete composite elements.
The exterior walls are made of prefabricated frame construction elements, with integrated windows. Outside, the tectonically structured wooden facade reflects the inner construction grid. The pilaster strips give a regular structure to the building as well as a delicate and proportional expression for an elementary school. The building base is lined with concrete elements to protect it against dirt and weathering.
{{item.text_origin}}

