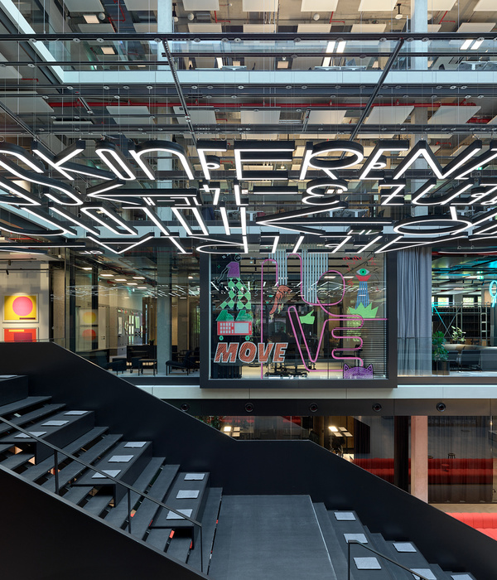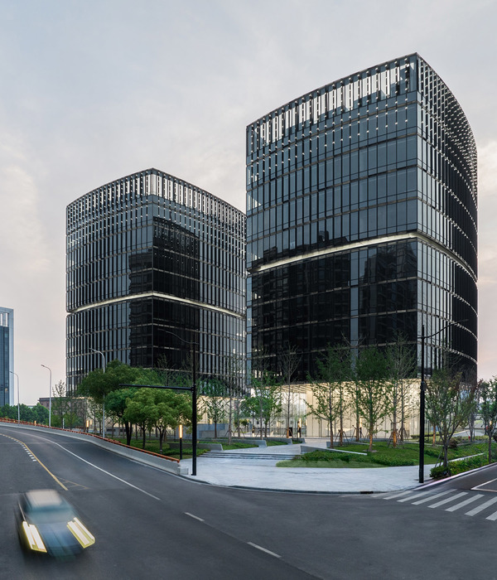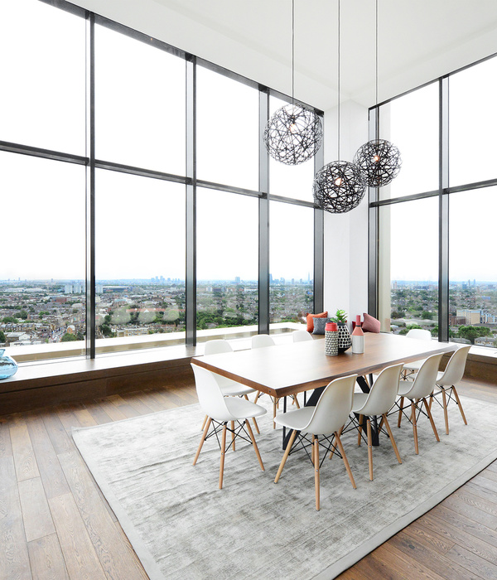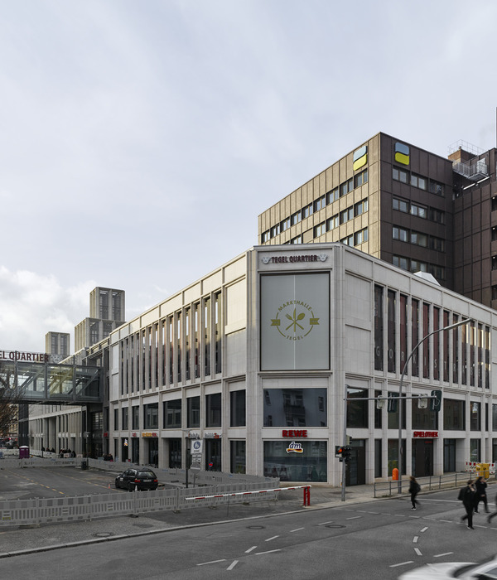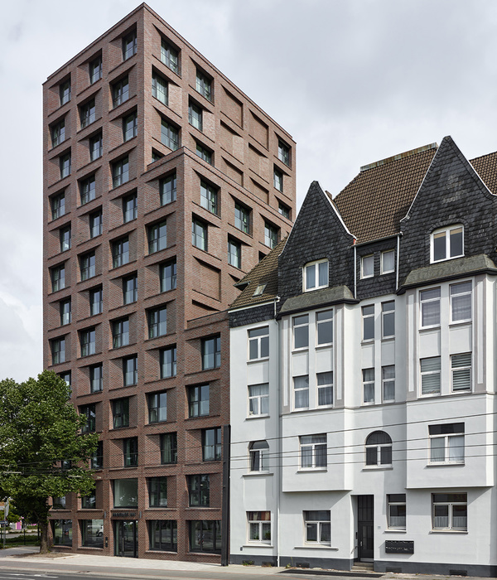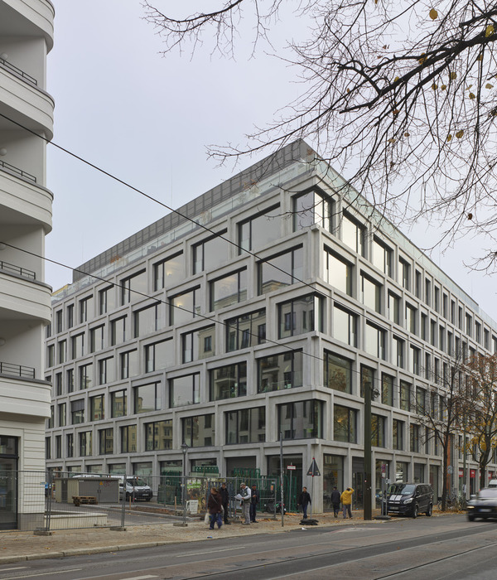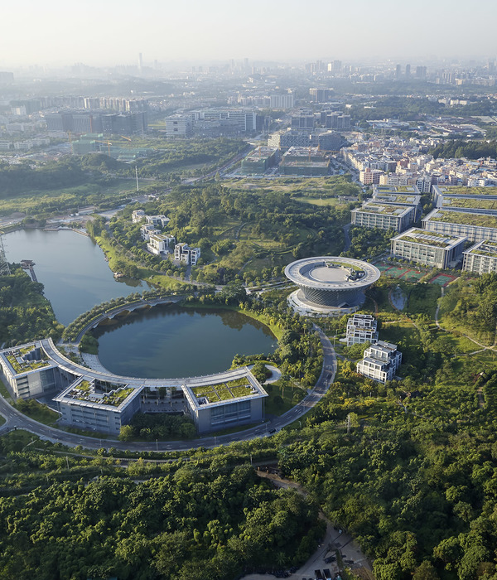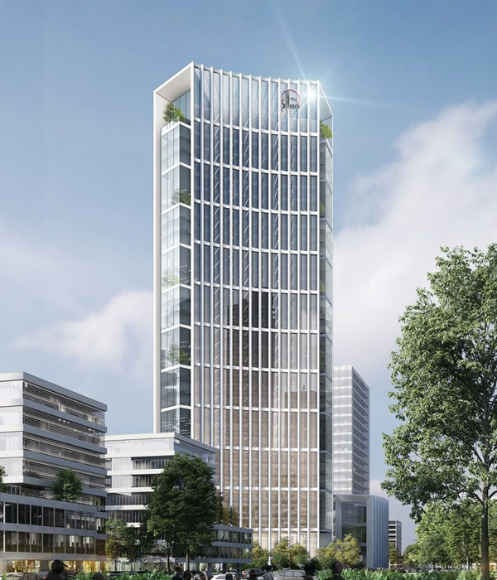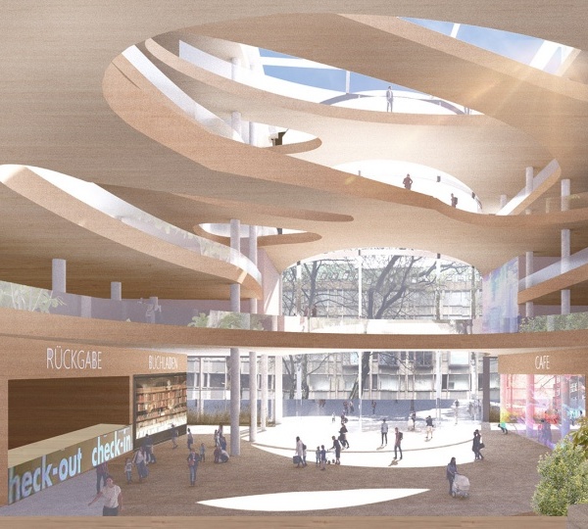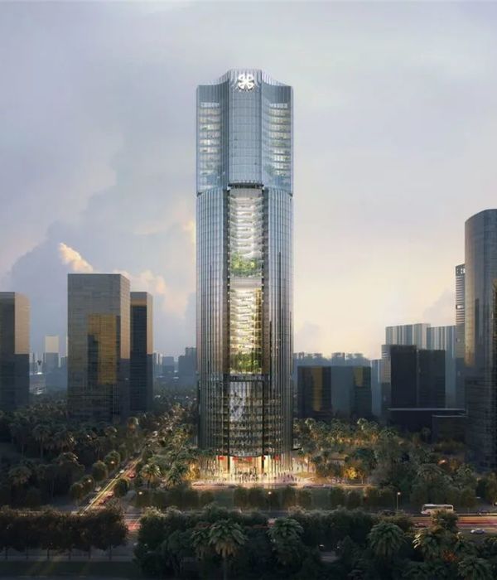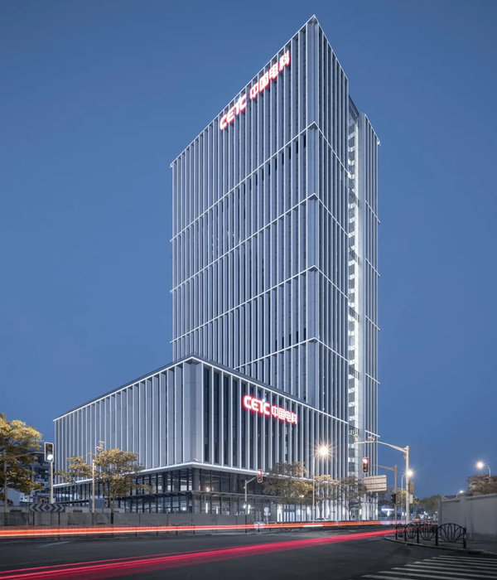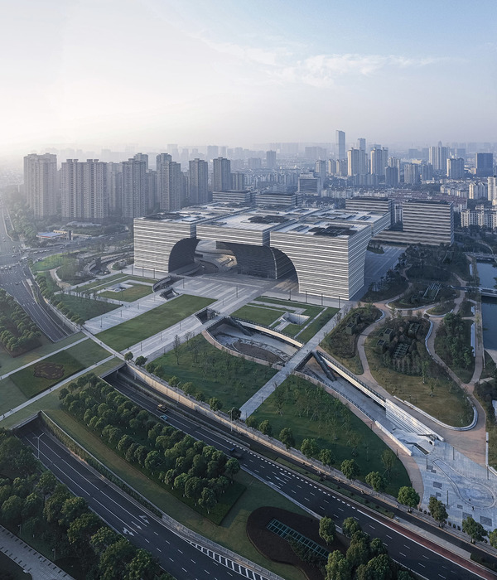The design of The Center for Precision Dental Medicine at the 5th floor of the Vanderbilt Clinic is an inventive reinterpretation of the spaces within the original 1928 building, designed by James Gamble Rogers. An open, loft-like space with plentifu
The dental operatories allow for a full spectrum of procedures, barrier free access for people with physical disabilities, and ergonomic comfort for both patients and practitioners. Curvilinear partitions with translucent screening provide patient pr
Located adjacent to the school’s existing space for education and patient care, this new operatory environment supports simulation learning and patient care within the same setting, making the preclinical experience as realistic as possible. Through the iterative process of researching, observing, designing and testing, the team has arrived upon a single prototype that effectively simulates the preclinical dentistry experience. S-shaped partitions envelope a dental chair and its surrounding equipment, their arrangement determined by the optimal ergonomic conditions required by dentists. Additional services include the development a master plan for the college through the extensive review of CDM’s current and future needs.
SITE: Vanderbilt Clinic, within the NewYork-Presbyterian / Columbia University Medical Center Complex
COMPONENTS: 16,000 ft2 / 1,500 m2; outpatient clinic and teaching labs
CLIENT: Columbia University College of Dental Medicine, New York; Columbia University Medical Center, New York
PCF&P SERVICES: Master planning, interior design, and industrial design
Year 2017
Work started in 2015
Work finished in 2017
Client Columbia University College of Dental Medicine, New York; Columbia University Medical Center, New York
Status Completed works
Type Colleges & Universities / Hospitals, private clinics / Interior Design
{{item.text_origin}}

