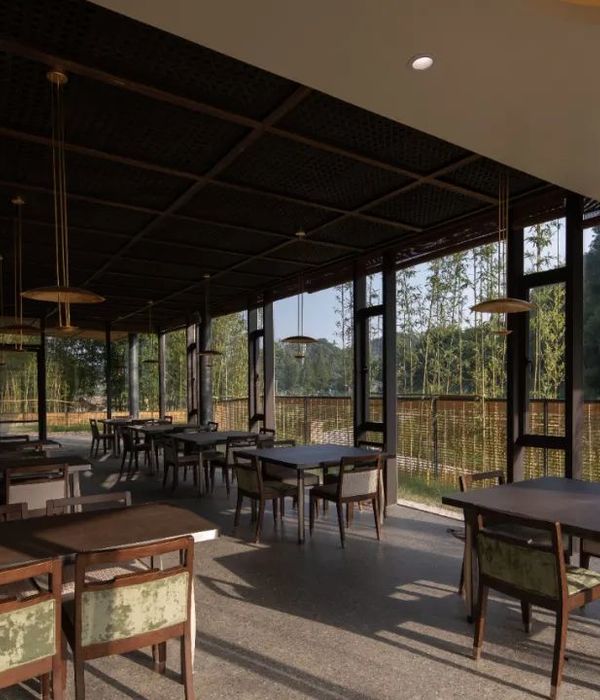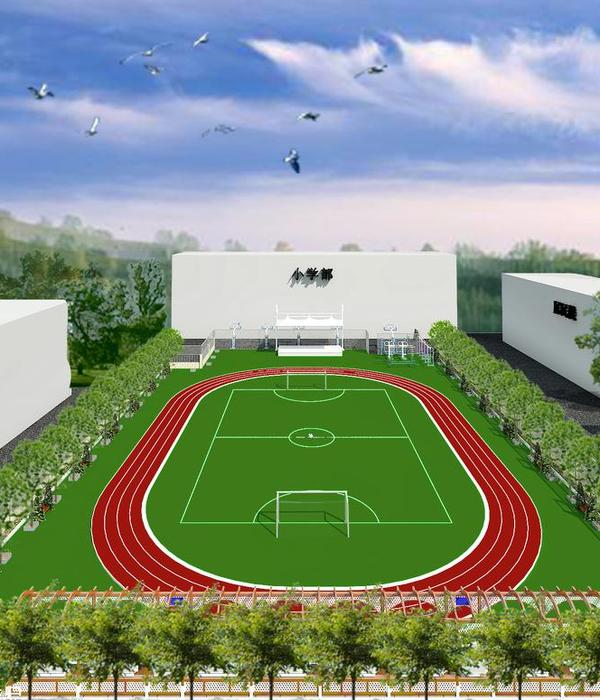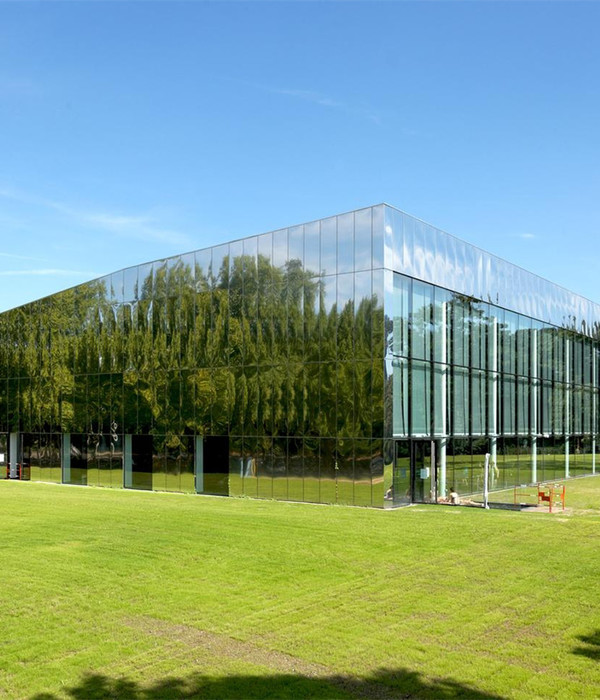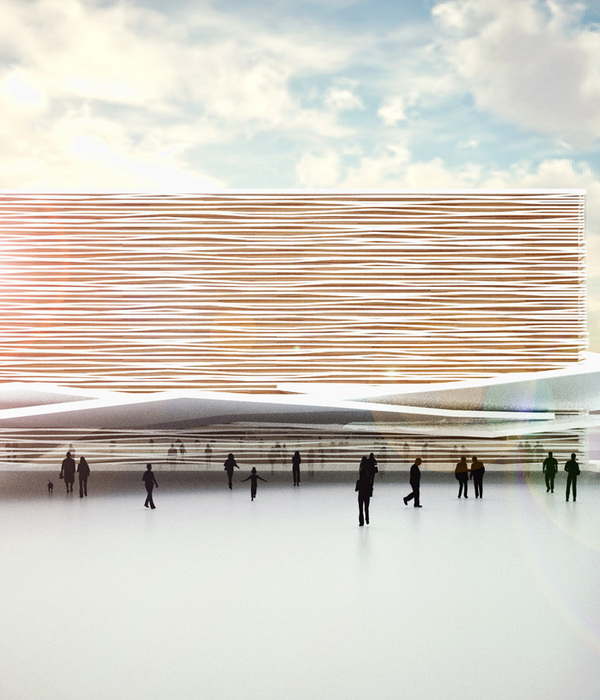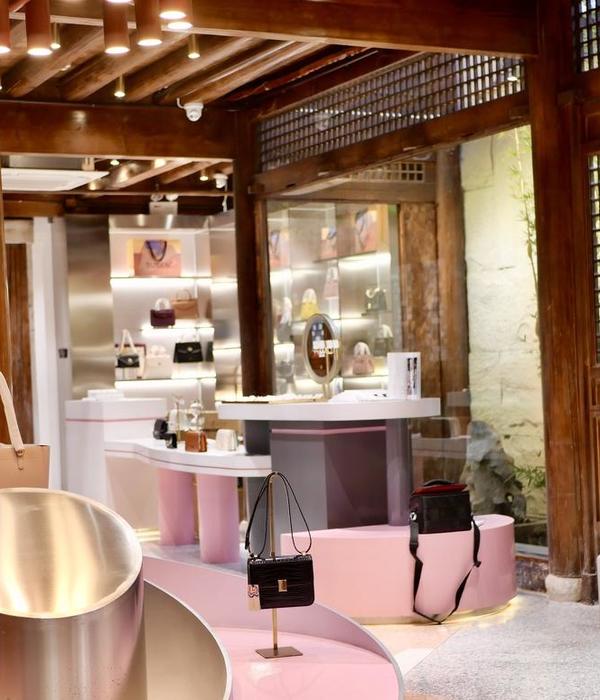- 项目名称:常州文化广场
- 设计团队:gmp·冯·格康,玛格及合伙人建筑师事务所
- 地下建筑面积:226,695平方米
- 设计竞赛:2012年一等奖
位于江苏省的常州市紧邻上海经济圈,正迅速成长为长三角地区重要的工业都市。由gmp·冯·格康,玛格及合伙人建筑师事务所亲笔设计的常州文化广场已正式落成,设有美术馆、图书馆、酒店、办公及商业空间,呈现常州城市中心的崭新形象。凭借出色的设计方案,gmp在2012年的国际设计竞赛中脱颖而出,其设计理念从建筑与市民广场着手营造出多层次的城市景观。常州文化广场打造了前所未有的公共文化场所,成为常州市全新的文化地标。
In the Chinese province of Jiangsu, within the catchment area of Shanghai, lies the city of Changzhou which, with its about 5 million inhabitants, has developed into an important industrial metropolis in the Yangtze Delta region. In the newly created city center of Changzhou, the architects von Gerkan, Marg and Partners (gmp) have created a cultural center with an art museum, library, hotel, offices, and retail areas. gmp won the international competition in 2012 with a design that generates a spatially diverse urban landscape with buildings and a public park. With this concept, the Changzhou Culture Plaza has become a symbolic and unmistakable new public center of Changzhou.
▼项目概览,overview © Schran Images
常州文化广场融入四周的公共景观,与北侧的常州大剧院遥相呼应,共同刻画常州城市中心的崭新形象。这座巨大的建筑综合体由六个相互独立的模块单元旋转组合,构成一组2×3的网格秩序。每个单元模块拥有70米见方的基本平面,以自成体系的形式运作,分别提供美术馆、图书馆、酒店、办公空间其中一种功能用途,各自通过独立的主入口及门厅与外部联系。
▼模块单元图解,building modules diagram © gmp
▼六个相互独立的模块单元旋转组合 © gmp the development comprises six identical, freestanding building modules that are angled towards each other
The Changzhou Culture Plaza is surrounded by a public park and, together with the Town Hall and the Changzhou Grand Theater located to the north, forms the new city center of Changzhou. The development comprises six identical, freestanding building modules that are angled towards each other and arranged in a 2 x 3 cluster. Each module is based on a footprint area of 70 x 70 meters and, as an autonomous unit with individual entrance and lobby, accommodates one of the functions of the Culture Plaza, such as the art museum, library, hotel, and offices.
▼建筑立面,facade © Schran Images
高50米的建筑群外观在视觉上俨如一座由两侧向内挖空的雕塑体块。综合体围合出同一屋檐下的城市公共空间,并进一步延伸出丰富多样的广场及城市景观。一条中央水溪流淌于犹如峡谷的连续下沉庭院中,横跨于占地17公顷的基地内形成对角轴线,为地下的商业空间建立联系。
Visually, the 50-meter-high buildings appear as cubes that are hollowed-out on two sides. In this way, together they create a roofed-over public space that interlinks with the park, forming a spatially diverse city landscape. The watercourse that runs diagonally across the 17-hectare site flows in a canyon-like sculpted cutting, which links the commercial functions with each other at basement level.
▼屋檐下的城市公共空间,the roofed-over public space © Schran Images
▼建筑近景,detailed view © Schran Images
同时,峡谷河流的生动景致强化了建筑拱桥般的形象,也将文化广场连接至场地东南侧的地铁站。建筑北立面呈现开放迎接的大门姿态,与位处龙城大道主路一侧毗邻市民广场的常州市政府和大剧院建筑,构筑和谐的轴线关系。
At the same time it emphasizes the bridge motif of the buildings and links the Plaza with the underground station to the south-east. The view from the north articulates the gesture of a large gate that, across Longcheng Avenue, faces Changzhou People’s Square with the Town Hall and Grand Theater.
▼鸟瞰,aerial view © Schran Images
立面设计遵循多样统一性的原则。白色花岗岩营造出厚重坚实的方正外形,轻盈通透的弧形玻璃幕墙则跳脱而出,两者结合刻画出边界切割的线条感,增强抽象体块的立体感。具有明显材质区分的内外侧立面均设有统一的横向构件,沿用弧线悬挑结构的几何思路。同时,这些由花岗岩或铝材制成的构件也形成了整个建筑的外遮阳系统,有效节省能耗。
Following the basic idea of the concept, the facades have been designed according to the principle of unity with diversity. A natural stone facade dominates the orthogonal building envelope; the curved cut-out areas are given prominence by an elegant glazed facade, making the cut edges visible, and sculpturally emphasizing the abstract shape of the buildings. In this way, different characters are acquired by the building envelopes, which are spanned by a uniform horizontal facade structure with wide aluminum louvers that follow the curvature beneath the cantilever. At the same time, the horizontal natural stone or metal louvers serve as external solar screening that significantly increases the energy efficiency of the buildings.
▼花岗岩和玻璃幕墙结合,刻画出边界切割的线条感,the natural stone facade and the elegant glazed facade together make the cut edges visible © Schran Images
▼弧线悬挑结构,the curvature beneath the cantilever © Schran Images
▼建筑立面近景,facade detailed view © Schran Images
在日光照射之下,实体的石材构件与深色的玻璃幕墙形成富有变化的强烈对比。而在夜幕之下,当建筑内部被灯光点亮,玻璃幕墙投射出令人向往的弧光曲影, 映衬着近40米通高的穹顶空间,在内外变换之间创造丰富的视角体验。
During the day, the solid stone bands form a strong, rhythmical contrast to the dark glazed areas. At night, when the buildings are internally illuminated, the arched glazed areas are invitingly lit and, beneath the almost 40-meter-high arches, create impressive interaction between the inside and outside with continually varying angles of view.
▼石材构件与深色的玻璃幕墙形成富有变化的强烈对比,the solid stone bands form a strong, rhythmical contrast to the dark glazed areas © Schran Images
▼立面随着时间产生观感上的变化,the facade changes in appearance with the passage of time © Schran Images
▼夜间视角,night view © Schran Images
建筑主体结构由钢筋混凝土核心筒与钢结构框架组成,钢结构框架由核心筒两侧往对角方向逐渐向外悬挑。弧形拱柱将竖向力传递到下方区域,连梁将水平分力传递到核心筒。每个模块建筑的顶层都拥有将近4000平方米的室内空间以及空中花园,可根据不同功能使用。
The loadbearing structure consists of reinforced concrete cores and a steel construction that diagonally cantilevers by almost 40 meters on two sides of the core area. The vertical load is transferred downwards via compression arches, and the horizontal forces are transferred to the reinforced concrete cores via the cantilever floors. On the upper floors of the modules there are large column-free exhibition spaces and Sky Gardens of almost 4,000 square meters.
▼室内空间,interior view © Schran Images
▼夜间鸟瞰,aerial view by night © Schran Images
▼首层平面图,ground floor plan © gmp
▼六层平面图,fifth floor plan © gmp
▼十层平面图,ninth floor plan © gmp
▼北侧剖面图,Section North © gmp
▼南侧剖面图,Section South © gmp
▼结构体系,structural system © gmp
设计竞赛:2012年一等奖 设计:曼哈德·冯·格康和尼古劳斯·格茨以及玛德琳·唯斯 竞赛阶段负责人:孔晡虹, Martin Friedrich 竞赛阶段设计团队:Dominika Gnatowicz, Sebastian Schmidt, 姚尧,蒋兰兰 实施阶段负责人:孔晡虹, 范小棣, 陈缨 实施阶段设计团队:Ralf Donner, Martin Friedrich, 傅荷清,黄梦,任培英,高庶三,王泽欣,王熹, Sevde Erdogan 中国项目管理:蔡磊,萨晓东 业主:常州市晋陵投资建设有限公司 中方合作单位:江苏筑森建筑设计有限公司 幕墙施工图单位:中南幕墙设计院 景观设计:WES 魏斯景观建筑 结构设计:sbp 施莱希工程设计咨询有限公司 灯光设计:清华同衡光环境规划设计研究所 幕墙顾问:华纳工程咨询(北京)有限公司 建筑面积:363715 平方米 地上建筑面积:约13.7 万平方米(其中 办公面积 46571平方米,美术馆17013平方米,图书馆22751平方米,酒店26089平方米) 地下建筑面积:226695平方米
Competition 2012-1st prize Design Meinhard von Gerkan and Nikolaus Goetze with Magdalene Weiss Project Lead Competition Kong Buhong, Martin Friedrich Competition Team Dominika Gnatowicz, Sebastian Schmidt, Yao Yao, Jiang Lanlan Project Lead Detailed Design Kong Buhong, Fan Xiaodi, Chen Ying Detailed Design Team Ralf Donner, Martin Friedrich, Alex C. Fu, Huang Meng, Ren Peiying, Gao Shusan, Wang Zexin, Wang Xi, Sevde Erdogan Projekt Management China Cai Lei, Sa Xiaodong Client Changzhou Jinling Investment and Construction Co., Ltd. Partner Office in China ICDA Landscape Design WES LandschaftsArchitektur Structural Engineering schlaich bergermann partner Lighting design THUPDI, Dept. of Lighting Planning & Design Facade consultancy SuP Ingenieure GmbH Facade Detailed design Zhongnan Institute of Curtain Wall Design & Research GFA 363,715 m²; above ground 137,020 m²: (Office 46,571 m², Art Gallery 17,013 m², Library 22,751 m², Hotel 26,089 m²), below ground 226,695 m²
{{item.text_origin}}

