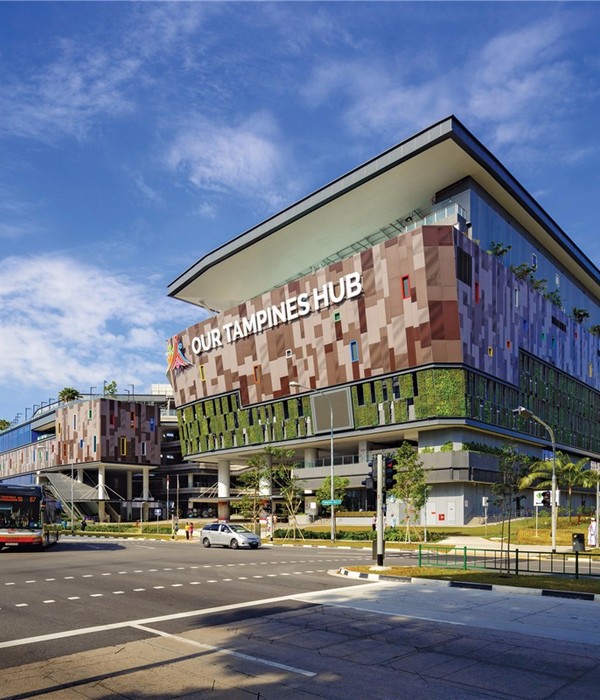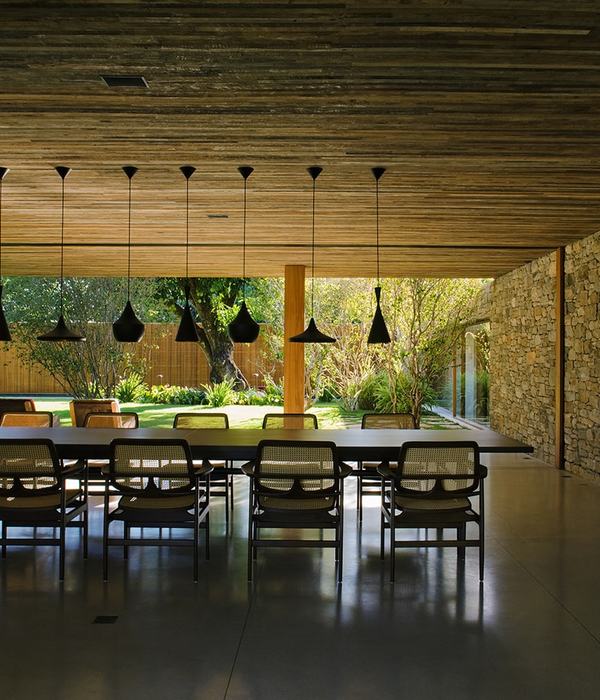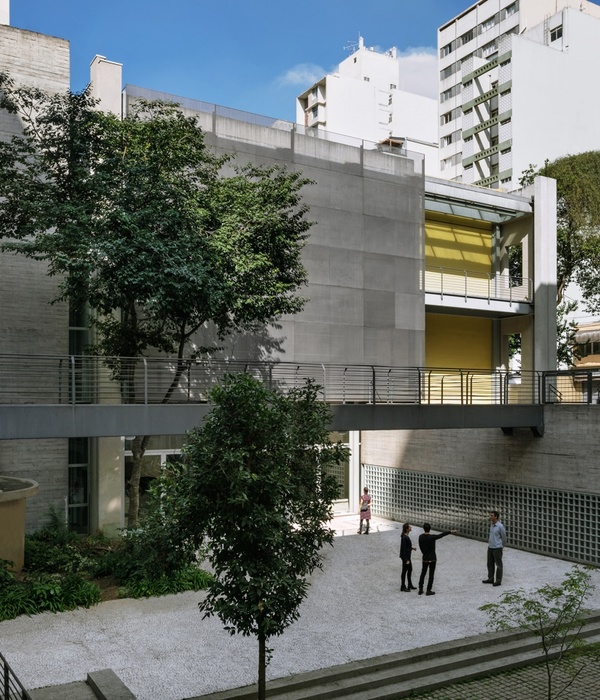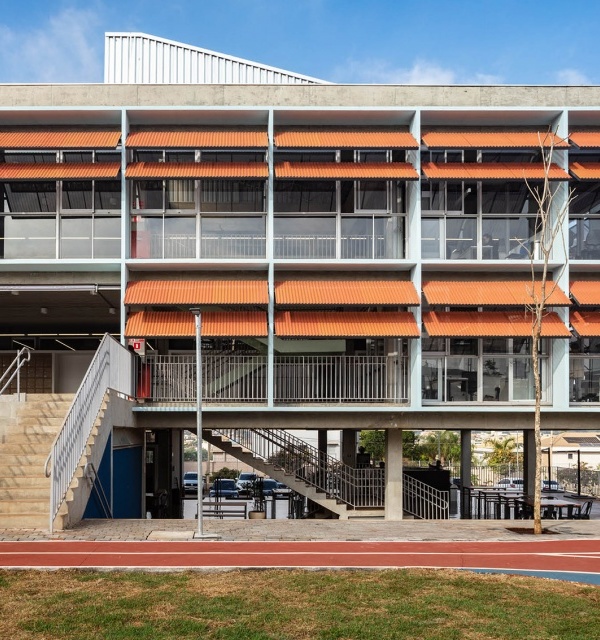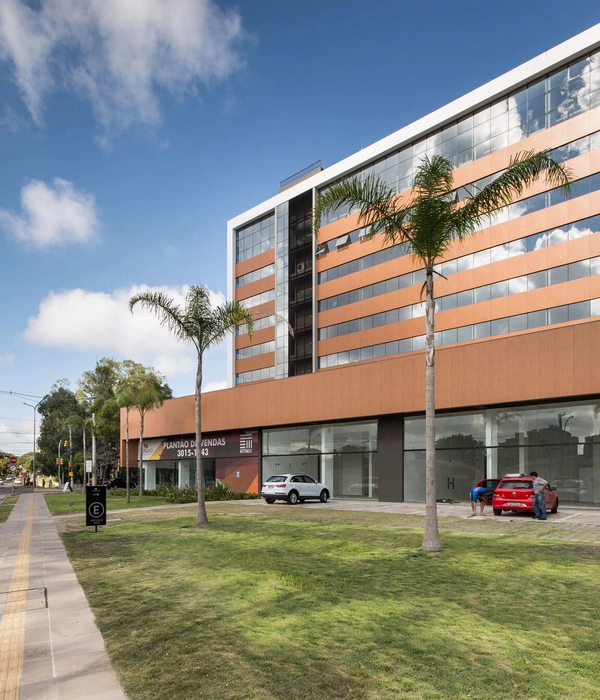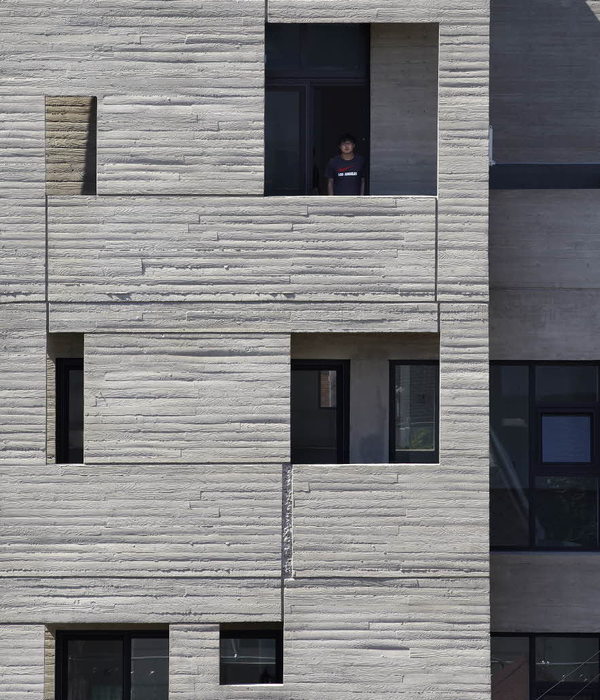The new stadium will be built over the area taken up by the existing construction in a setting which is both sensitive to its historic associations and truly exceptional.
The new arena will only be two hundred metres from the Piazza dei Miracoli and will have the opportunity of generating a complex which is strongly interconnected with the locality, exploiting its potential to the full while at the same time creating new types of public space.
The architectural intention is thus to define a “new landscape” establishing strong synergies with its context rather than creating a self-contained object of “design”, a cityscape capable of generating an atmosphere which is relaxed and welcoming while in no way betraying those characteristics of elegance, lightness and luminosity which exert such a powerful and persuasive effect on visitors to the nearby Piazza dei Miracoli. It will thus not be a generic, introverted and self-referential construction but a “Stadium of Pisa”, a new collective and multi-functional space, open to different levels of use - a new contemporary square for the City.
The whole stadium will indeed incorporate a higher level pedestrian space in the form of a ring, a raised green square which will be used to manage the system of flows of people to and from the different sectors of the stadium and the related external security areas. This will lead to a radical improvement in the organisation of external public spaces at street level while at the same time also offering a second level for the use and enjoyment by both the locality and the City.
This lower part can then be used to house a variety of different activities (as shops and service facilities, a cafe-restaurant, Pisa Football club exhibition area and a public car-park) with the potential to transform the area into a vibrant and lively space:
The sporting complex itself has been conceived as a single innovative body which is able to guarantee the functional and safety standards required for a stadium hosting games from the highest division.
It will have a capacity of 16,800 seats, all of which will be under cover and separated into 4 sectors.
What is currently the main stand will be renovated and maintained with the complete rebuilding of the east, north and south stands.
The height of the whole stadium has been kept as low as possible in order to maintain harmonic proportions with the existing main stand, while minimising the stadium’s impact on the City skyline.
The stadium roof itself has been designed to be extremely light.
It avoids seeking an impossible mimesis with the surrounding architectural finery but it is able to nonetheless establish a dialogue by virtue of its reduced height and a subtly metaphorical reference to the vibrant surfaces of Pisan Romanesque through a highly luminous and intense treatment of the exterior.
Indeed, the external wall-covering has been conceived as a series of different geometrical patterns in ETFE using shades of colours tending towards white in order to create a generally ethereal and luminous atmosphere, evoking a setting where both its future visitors/users and the local community are able to recognise this great collective experience as establishing a dialogue with the past while also looking towards the future.
Client:
A.C.PISA
Project management:
INNOVATION Real Estate
IOTTI + PAVARANI ARCHITETTI (Paolo Iotti, Marco Pavarani)
KM 429 ARCHITETTURA (Simona Avigni, Alessio Bernardelli)
Roberto Bertani, Stefano Nicolini, Giulia Piacenti, Giuseppe Dotto, Federica Sampaolesi, Gabriele Brunettini, Atelier Crilo (Cristian Farinella, Lorena Greco)
F&M INGEGNERIA Spa (Ing. Alessandro Bonaventura, Arch. Giampaolo Lenarduzzi)
Schedule
2017: Restricted competition: First Prize
2018: Feasibility study
{{item.text_origin}}



