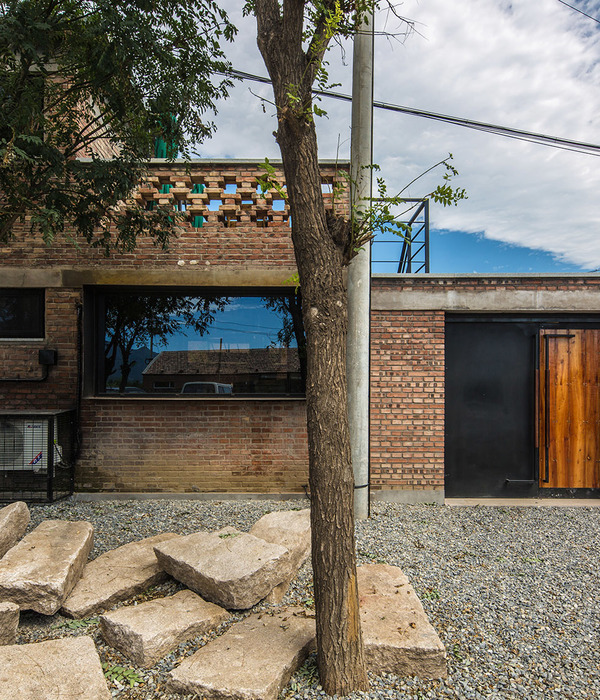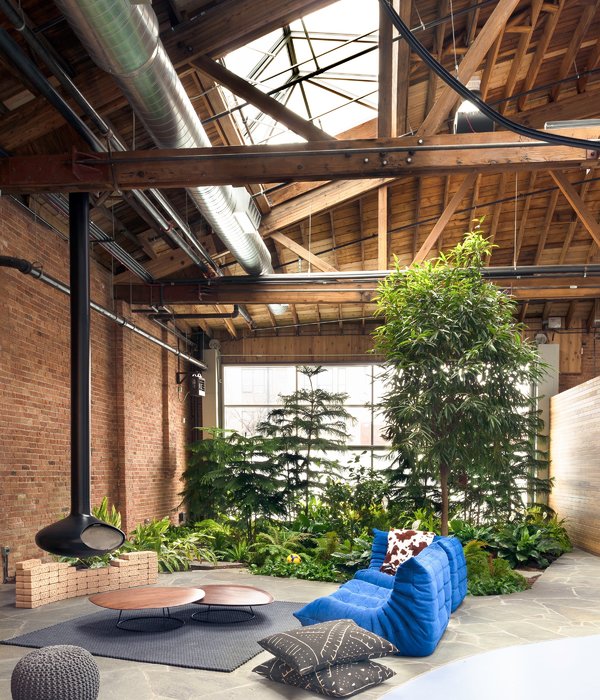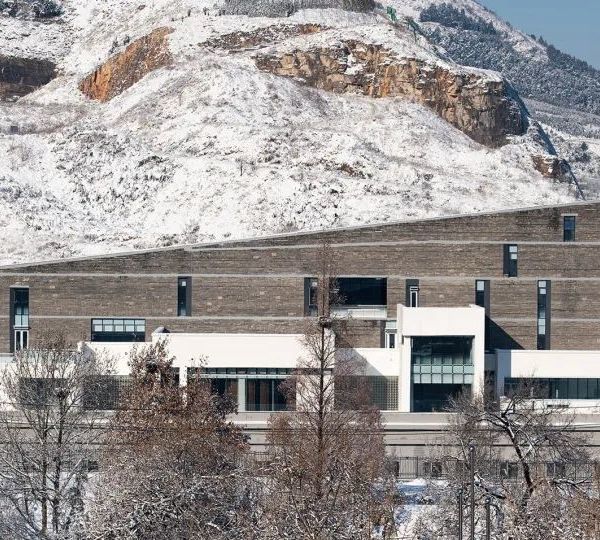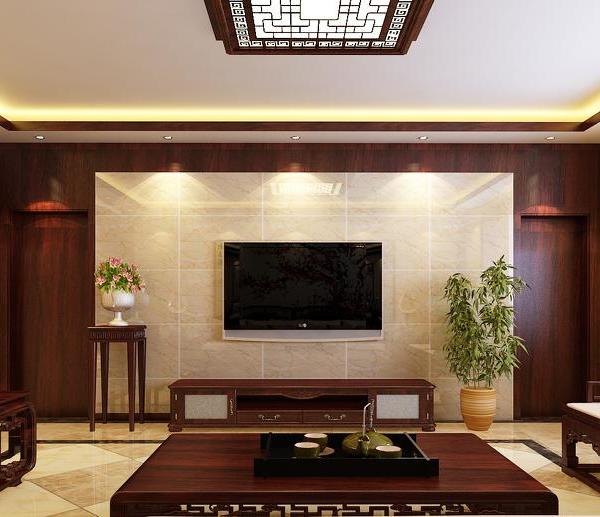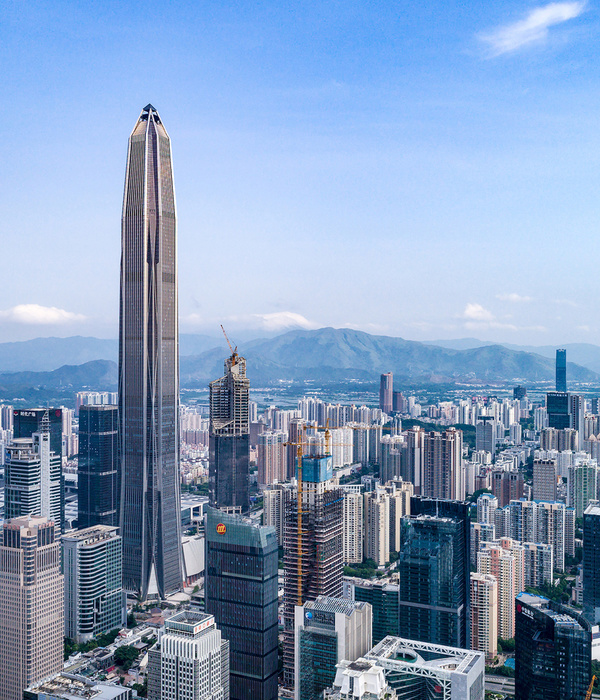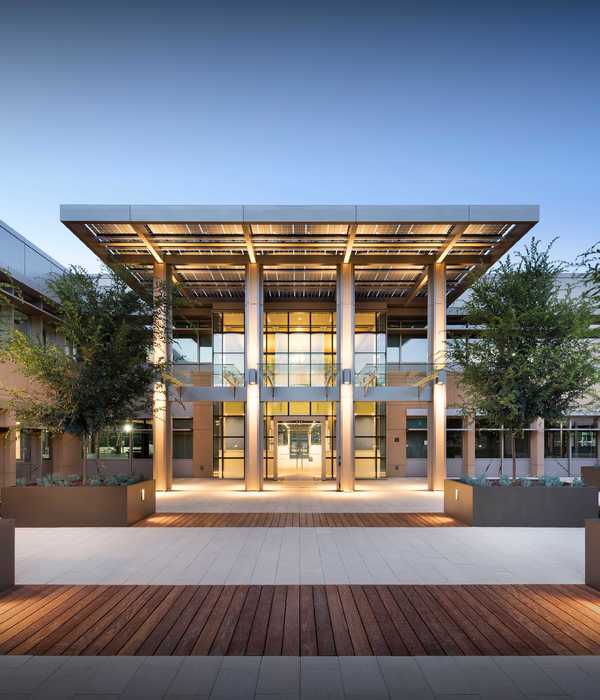▲
更多精品,
关注
“
搜建筑
”
saboia + ruiz arquitetos设计了一个新的球拍俱乐部,位于葡萄牙里斯本的城市周边。设计团队试图最大限度地保留现有的地形特征,避免从现场提取土地,并尊重电网和供水地役权所带来的限制。
saboia + ruiz arquitetos has designed a new padel club, located within the urban perimeter of lisbon, portugal. the design team sought to maximally preserve the existing topographical characteristics, avoiding land extraction from the site, and respecting the limits imposed by the electric grid and water supply easements.
因此,为了与城市环境和谐契合,最终的构图是由四个精致的盒子组成的。它们由木材结构组装而成,外面包裹着半透明的聚碳酸酯面板,采用可渗透的开放式设计。晚上,这些卷散发出柔和的光线,照亮了社区,给人一种悬浮的感觉。
thus, to harmoniously fit within its urban context, the final composition takes shape as a series of four delicate boxes. assembled by a timber structure wrapped with translucent polycarbonate panels, they adopt a permeable, open design. at night, the volumes emit a soft light that illuminates the neighborhood, giving the impression that they are suspended.
为了充分利用通往tejo河的美景,建筑师们选择了一种更开放的地面设计。这样一来,视觉边界就变得松散了,球员的视野就远远超出了球场的界限。然而,与外部区域和其他属性的交互不会损害隐私。
to take advantage of the beautiful views opening towards the tejo river, the architects (see more here) opted for a more open design on the ground level. this way, the visual boundary are loose, extending the player’s view far from the court limits. however, the interaction with the external areas and other properties doesn’t compromise privacy.
该项目的特点是至少有12个室内球场,其中一个用于展览比赛和竞赛。地面沉降允许建造有盖停车场,无需额外开挖。该建筑还采用了低环境影响的工业流程。这些盒子由一个胶合层压木结构构成,由半透明的聚碳酸酯面板包围。
这样一来,通过促进白天使用自然光,二氧化碳排放量就会减少。据建筑师介绍,里斯本帕德尔俱乐部的目标是成为葡萄牙最现代化的室内帕德尔俱乐部,拥有专业水平的基础设施,遵循FIP(国际帕德尔联合会)制定的指导方针。
the project features a minimum number of 12 indoor courts, while one of them is conceived for exhibition games and competitions. the ground-level settlement allows a covered parking lot to be built without additional excavations. the building also incorporates industrial processes with low environmental impact. the boxes are constructed with a glued laminated timber structure enclosed with translucent polycarbonate panels. this way, carbon dioxide emissions are reduced by promoting the use of natural light during the day. according to the architects, the lisbon padel club aims to be the most modern indoor padel club in portugal, with professional-level infrastructure, following the guidelines established by the FIP (international padel federation).
总的来说,该项目寻求将一栋建筑物化,使其符合其城市环境和市政当局的环境约束。里斯本帕德尔俱乐部采用简单精致的体量,优化白天自然光的使用,并有助于夜间的城市资质和安全。这是通过发出柔和的光线,照亮其临近的城市环境来实现的。
overall, the project seeks the materialization of a building that respectfully fits into its urban context and the environmental constraints of the municipality. lisbon padel club employs simple and delicate volumes that optimize the use of natural light during the day and contribute to urban qualification and safety during the night. and this is succeeded by emitting a soft light that illuminates its immediate urban surroundings.
平面图
立面图
爆炸分析图
建筑师:Saboia + ruiz arquitetos
地点:葡萄牙
更多精品 校园建筑
▼点击关注
本资料声明:
1.本文为建筑设计技术分析,仅供欣赏学习。
2.本资料为要约邀请,不视为要约,所有政府、政策信息均来源于官方披露信息,具体以实物、政府主管部门批准文件及买卖双方签订的商品房买卖合同约定为准。如有变化恕不另行通知。
3.因编辑需要,文字和图片无必然联系,仅供读者参考;
搜建筑·矩阵平台
作品展示、
招聘发布、更多相关
合作、宣传、投稿
联系
推荐一个
专业的地产+建筑平台
每天都有新内容
{{item.text_origin}}


