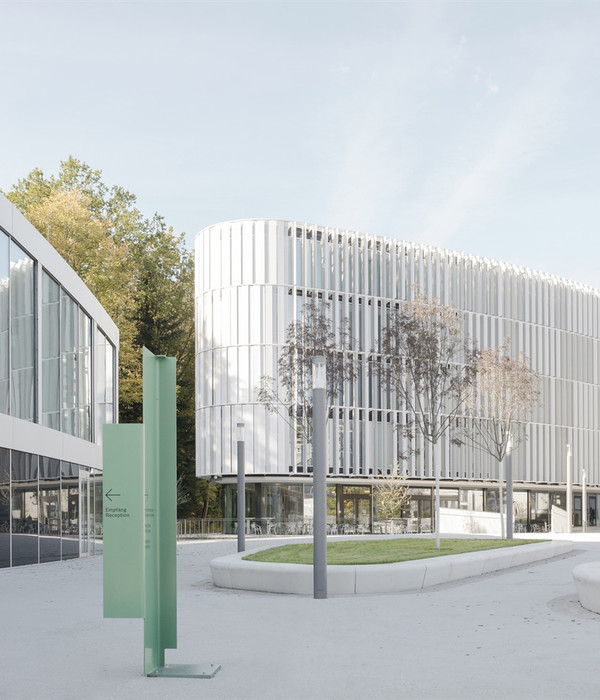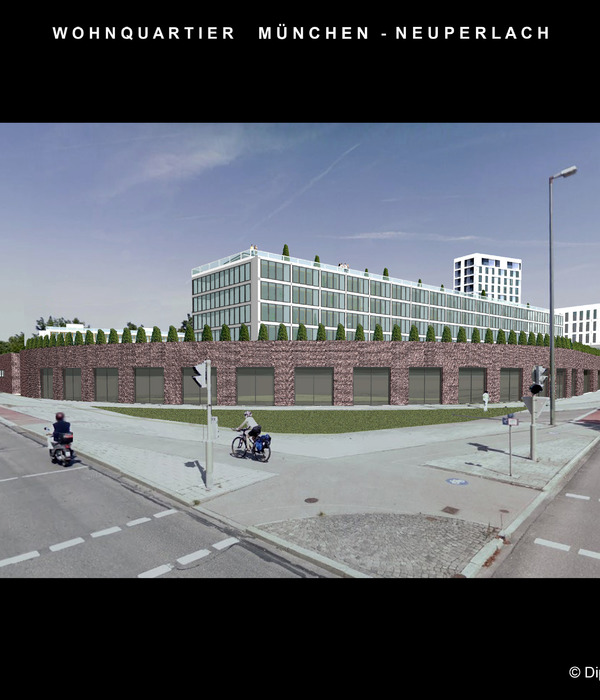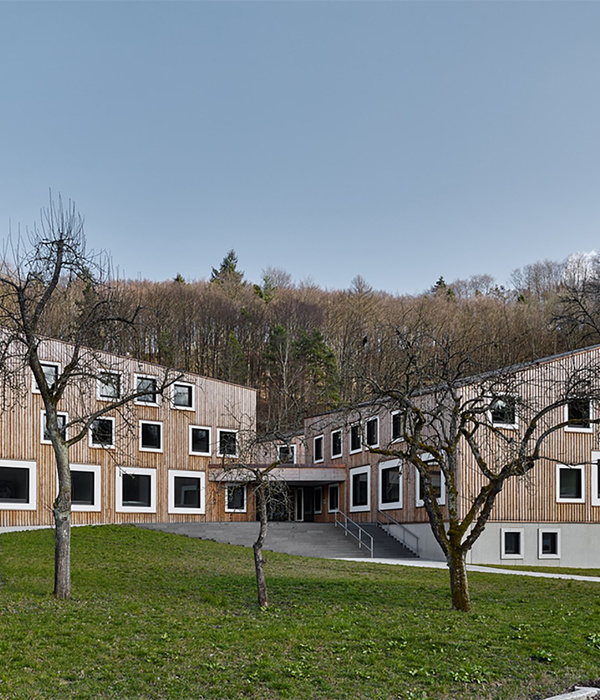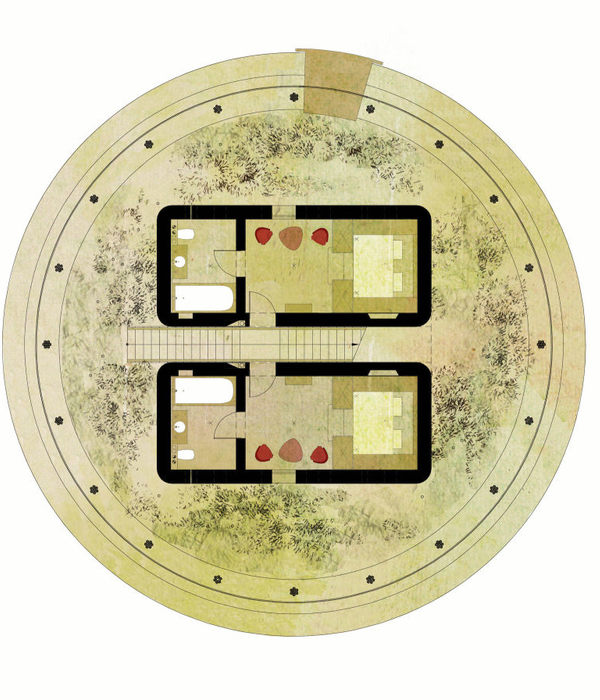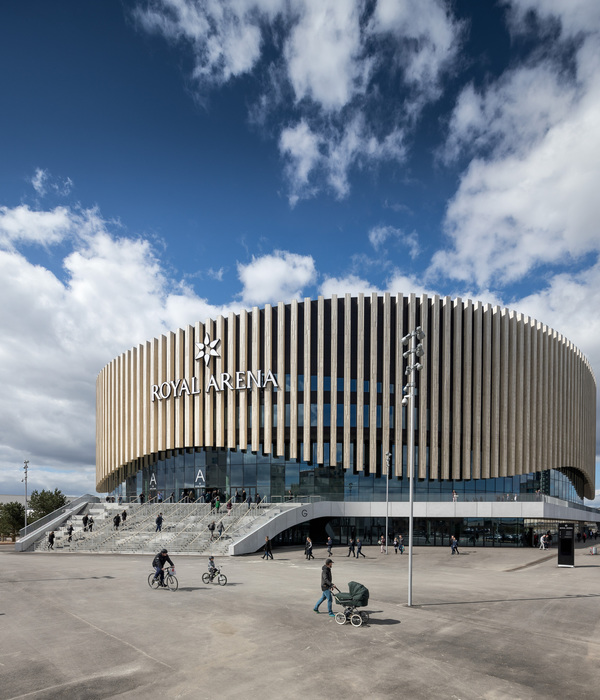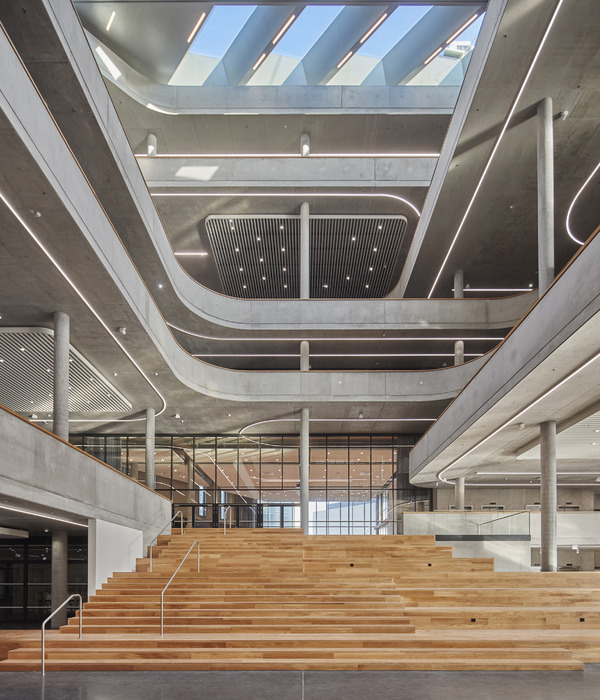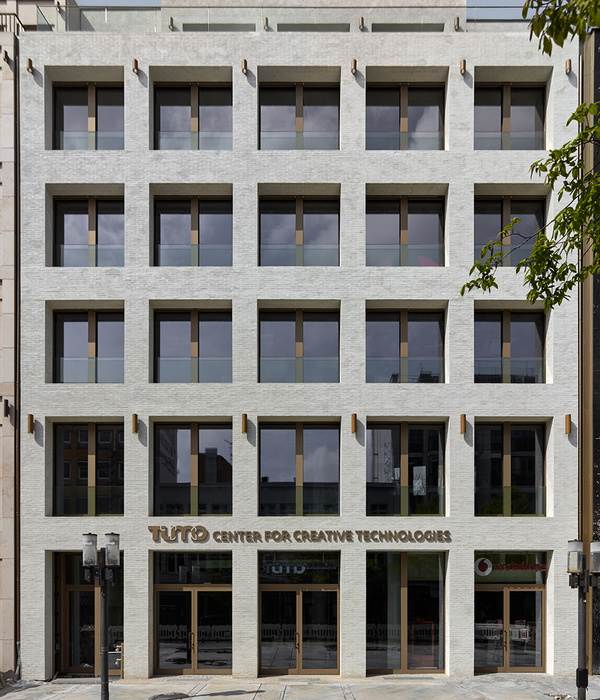东南方向视角 © creatAR Images
由gmp 冯·格康,玛格及合伙人建筑师事务所执笔设计的中电科信息科技大厦于日前竣工。中国电子科技集团公司(CETC)是经国务院批准组建的国有重要骨干企业。该大厦将成为中国电科在上海地区的运营管理、研发和国际技术合作交流中心,历时六年(2015-2021)落成。
CETC IT Building designed by gmp Architects von Gerkan, Marg and Partners was completed recently after six years of planning and construciton (2015-2021). The building will be the operation management, R&D and international technology cooperation and exchange center of China Electronics Technology Group Corporation (CETC) in Shanghai. CETC is a key state-owned enterprise approved by the State Council.
中电科信息科技大厦位于世博A片区绿谷轴线的北端,与位于轴线南端的中国馆南北相望。大厦不应构成绿化轴线的收尾,而是将其收纳其中并使之继续延伸。
Located at the north end of the Green Valley axis in Zone A of the Expo Site, CETC IT Building is opposite the China Pavilion at the south end of the axis. Instead of ending the green axis, the building is designed as part of the axis and to extend it further.
项目区位及绿谷轴线分析图 © gmp Architekten
东南方向鸟瞰图 © creatAR Images
为此,建筑体量分成两个部分并局部错开布局,绿轴既得以从建筑中穿过,又可垂直向上延伸。大厦不仅以此构成新城市轴线的终端,而且还将绿化景观转换为三维空间。120m高的南北两侧中庭立体景观构成大厦的中心。
For this reason, the building volume is divided into two parts that are partially staggered to allow the horizontal passing and upward vertical extension of the green axis. The building not only marks the end of the new urban axis, but also transforms green landscape into a three-dimensional space. The landscape of 120 m high atriums on the north and south sides form the center of the building.
塔楼形体划分分析图© gmp Architekten
东北方向鸟瞰图 © creatAR Images
中庭 © creatAR Images
建筑的其他部分和谐融洽地围合这一中心并构成一个完美的整体。两侧裙房分别面向西面的广场和东面的绿化带,形成呼应关系。
This center and other parts of the building around it form a harmonious whole. The podiums on both sides of the building respond to the square to the west and the green belt to the east respectively.
建筑整体生成分析图 © gmp Architekten
主入口 © creatAR Images
主入口广场 © creatAR Images
外立面设计反映了企业蓬勃向上的理念。幕墙单元强调纵向线条,并以四层成组做横向划分,更突显建筑的高耸挺拔。幕墙立柱充分考虑了朝向、自然采光及遮阳的关系,立柱侧面做不对称切削,不仅优化对外视野,也因此显得更轻盈高雅。平面布局体现以人为本的设计思想,为入驻企业提供高效灵活、舒适方便的办公及配套功能空间。
The facade design is an embodiment of CETC’s vigorous development vision. The curtain wall units are placed in a way that emphasizes vertical lines, while horizontal divisions every fourth floors are enabled to further highlight the towering posture of the building. Columns of curtain wall fully consider the relationship between orientation, daylighting and shading. Asymmetric cutting on the side of the columns not only optimizes the external vision, but also makes the columns more light and elegant. People-oriented planar layout guarantees efficient, flexible, and comfortable office and supporting functional spaces for tenants.
塔楼顶部背面视角 © creatAR Images
{{item.text_origin}}

