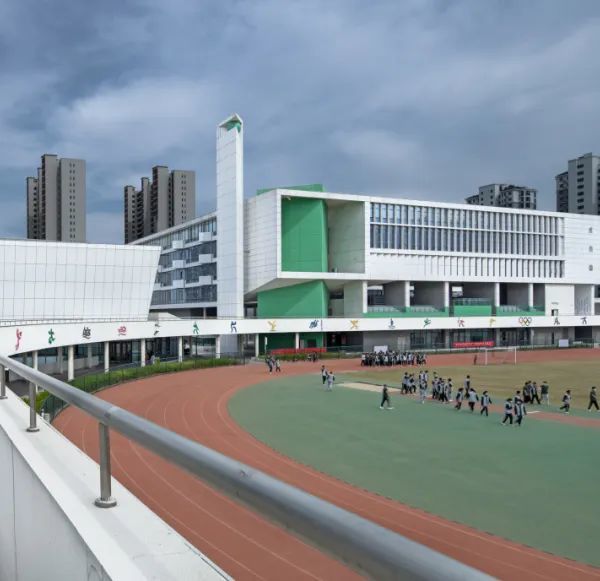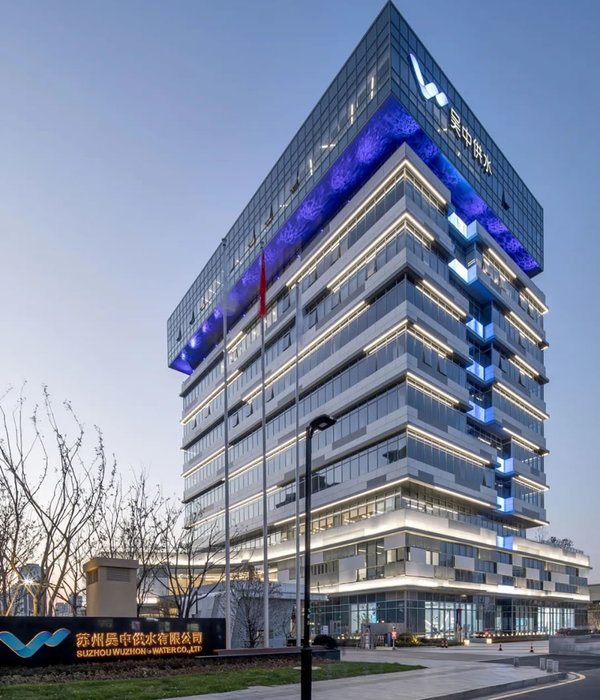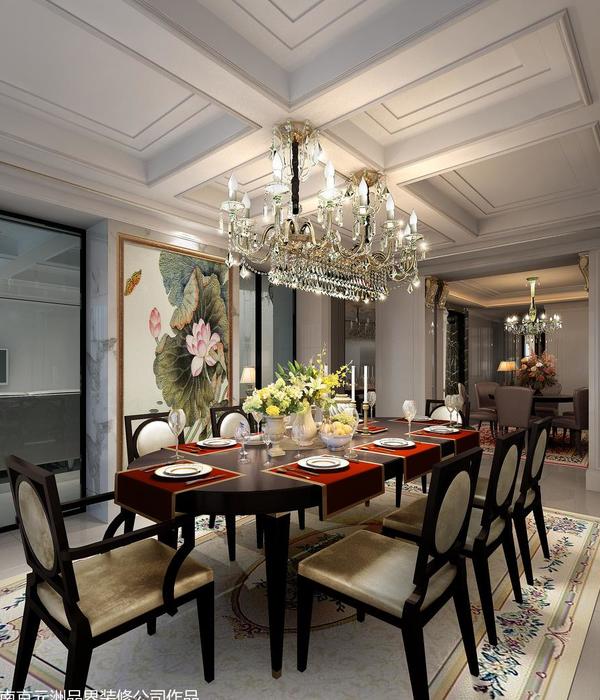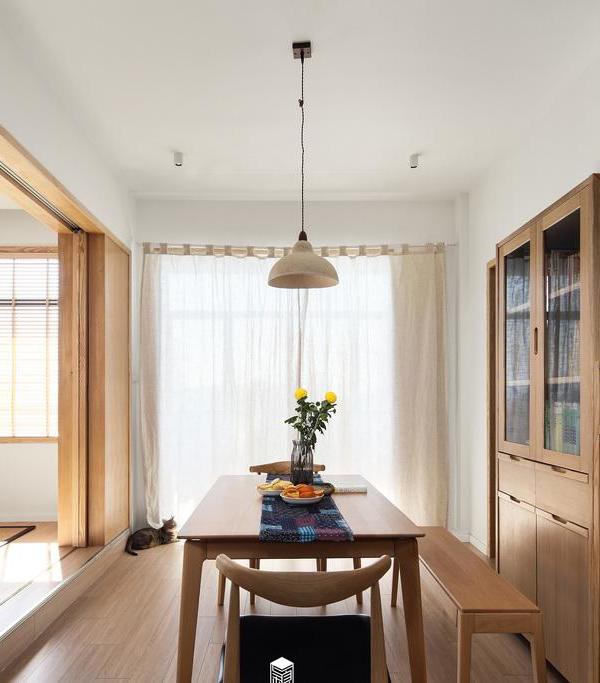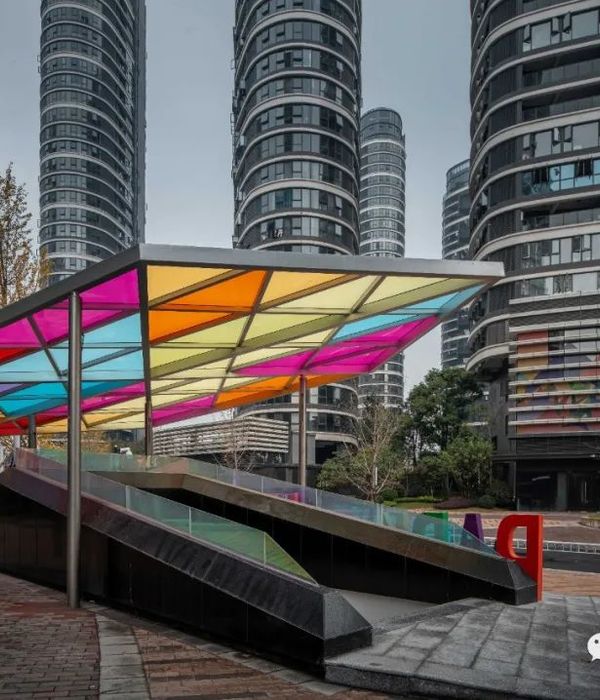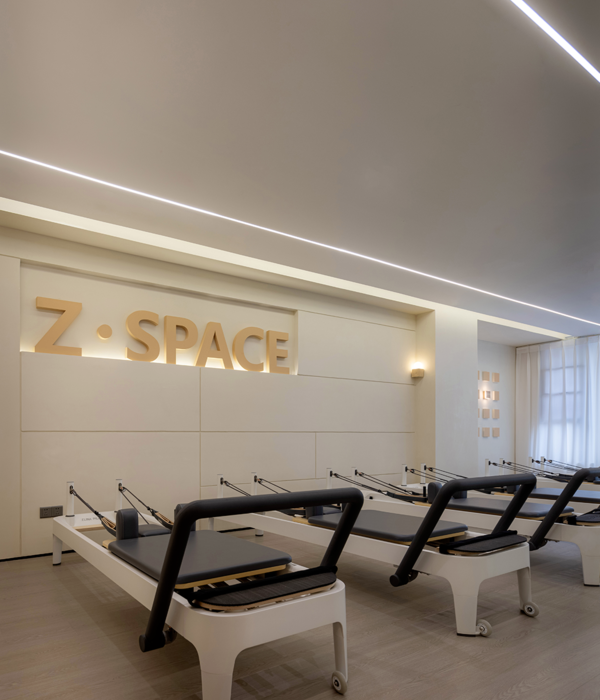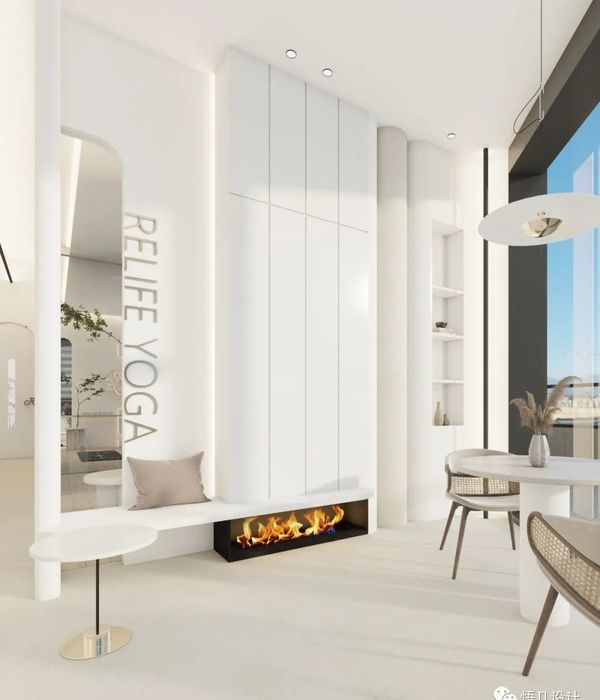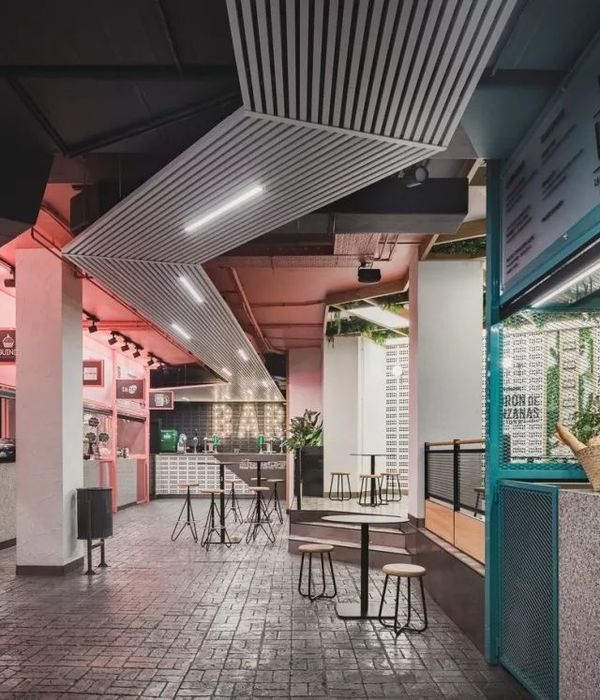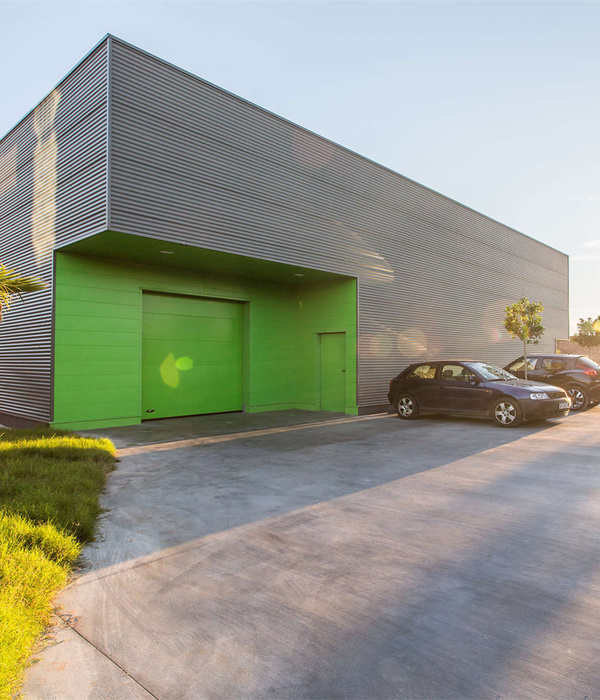Courtesy of Grid Architects
网格建筑师的礼貌
架构师提供的文本描述。有利点是全面翻新和重新包复以前的办公大楼之一,英国的第一个目的-设计的住宅租赁建筑(PRS,BTR,多家庭生活)。拱廊区域的重建是由前拱廊大楼的翻新和重新包覆而启动的,这是一座臭名昭著的18层,1970年代的办公楼。
Text description provided by the architects. Vantage Point is the comprehensive refurbishment and recladding of a former office building to one of the UK's first purpose-designed residential rental buildings ( PRS, BtR, Multi-Family living). The regeneration of the Archway area has been kick-started by the refurbishment and recladding of the former Archway Tower; a notorious 18 stories, 1970s office building.
Courtesy of Grid Architects
网格建筑师的礼貌
Courtesy of Grid Architects
网格建筑师的礼貌
这座高耸而黑暗的大厦位于拱道地铁站上方,它在战后的环境、空荡荡的商店和狭窄的步行街中占据了主导地位,破坏了多年的发展。这份简报呼吁建造一座出租住宅(在地下车站上方的建筑物的自由条件下不允许出售),要有活跃的、可到达的街道前部、入口和改善的小气候-以前的楼板造成了下行气流,使行人区感到不舒服,有时甚至是危险的。
Located above Archway Underground Station, the tall, dark edifice dominated the area and, with the failed post-war surroundings, empty shops, and narrow pedestrian alleys, blighted development for many years. The brief called for a rental residential building (sales not being permitted in the freehold conditions of a building above an underground station) with active and accessible street frontages, entrances, and improved microclimate - the former slab had created downdrafts which made pedestrian areas uncomfortable and sometimes dangerous.
North Elevation
北立面图
住宅用途是通过许可开发(一种在不需要规划许可的情况下改变建筑物的使用方式)和通过详细的规划申请获得立面的方式批准的。重新包层不仅仅是一层新材料;覆层的详细设计是对当地居民对前辈黑暗不祥性质的抱怨的直接回应。这种棱角形、光线反光、为适应现有混凝土结构而设计的面板和自然通风孔反映了南光和东光。
Residential use was granted through Permitted Development (a way of changing the use of a building without needing Planning Permission) and the façade by a detailed planning application. The recladding was not just a wrap of new material; the cladding detail design was a direct response to local residents’ complaints about the dark foreboding nature of the predecessor. So angled, light reflective, panels designed to accommodate existing concrete structure and natural ventilation openings reflect the south and east light.
Courtesy of Grid Architects
网格建筑师的礼貌
大窗台既能反射天空,又能让鸽子望而却步。原来用黑色混凝土建造的实心端墙,是用有大窗户的轻质石头砌成的,以证明建筑物已被占用。精心设计的立面没有脚手架,并尊重原来的“三块板”的堆积和其建筑特点,如实心端剪力墙。最初的建筑师奥斯卡·加里(Oscar Garry)和合伙人可能是从上世纪50年代赫尔穆特·亨特里希(Helmut Hentrich)和休伯特·佩奇尼格(Hubert Petschnigg)在杜塞尔多夫(Dusseldorf)恰当地命名为Dreischeibenhaus(现由HPP建筑师
Big window cills also reflect the sky while discouraging pigeons. The solid end walls, formerly in black concrete, were recladded in light stone with large windows to evidence that the building is occupied. The carefully detailed façade was erected without scaffolding and respects the original ‘three slabs’ massing and its architectural characteristics like solid end shear walls. The original architects, Oscar Garry, and Partners may have borrowed the technique from the aptly named Dreischeibenhaus in Dusseldorf by Helmut Hentrich and Hubert Petschnigg in the 1950s (now refurbished by HPP Architects).
Apartment Plan
公寓规划
住宅租赁业的24小时,100%的入住率,没有私人停车场,已证明是一个有利的当地商人与明显的视觉和零售提供改善。突出室内舒适空间,照亮并激活街道,减少到街角和公共汽车站的下风。虽然该计划没有权力干预公共领域和“管道”出口,但“优势点”似乎是一种新的、明亮的、积极的发展催化剂。
Residential rental sector’s 24 hours, 100% occupancy with no private parking has proven a boon to local traders with noticeable visual and retail offer improvements. Projecting indoor amenity spaces illuminate and activate the streets and reduce downdraft to the street corner and bus stop. While the scheme has not had the power to intervene in the public realm and ‘tube’ exits – Vantage Point has acted as a catalyst for development by seeming to be new, bright and active.
Courtesy of Grid Architects
网格建筑师的礼貌
周边的战后街区也正在被隐居,TFL是重新铺路,自行车和移动巴士站,作为前拱廊回旋的一个主要升级的一部分。最大的变化是在屋顶植物房,这是一个双高度共享舒适空间的形式,一个青铜盒与两个屋顶梯田。使用现有的混凝土柱,一个新的围护结构已经形成了玻璃端和一个阁楼跨越中间的空间。两个以前的工厂屋顶区也已被改造成有令人惊叹的景观的舒适的甲板。
Surrounding post-war blocks are also being recladded and TFL are re-paving roads, cycleways and moving bus stops as part of a major upgrade of the former Archway gyratory. The greatest change was reserved for the rooftop plant room which is a double height shared amenity space in the form of a bronze box with two roof terraces. Using the existing concrete columns a new enclosure has been formed with glazed ends and a mezzanine spanning the middle of the space. Two former plant roof areas have also been turned into amenity decks with amazing views.
Courtesy of Grid Architects
网格建筑师的礼貌
Architects Grid Architects
Location London Borough of Islington, London, United Kingdom
Area 10100.0 m2
Project Year 2016
Category Refurbishment
Manufacturers Loading...
{{item.text_origin}}

