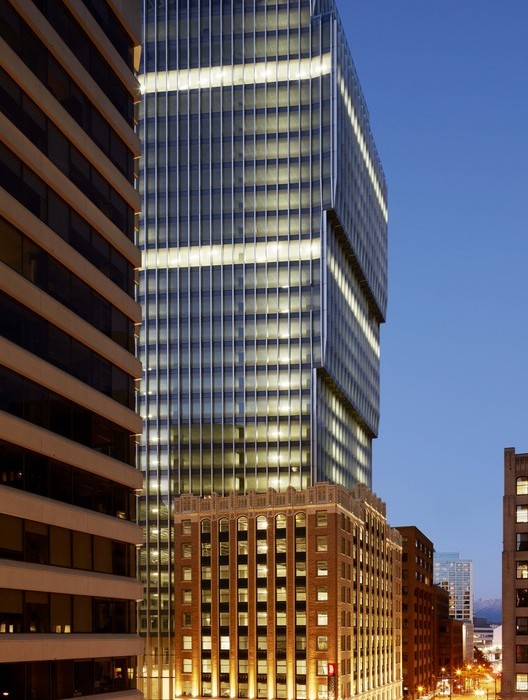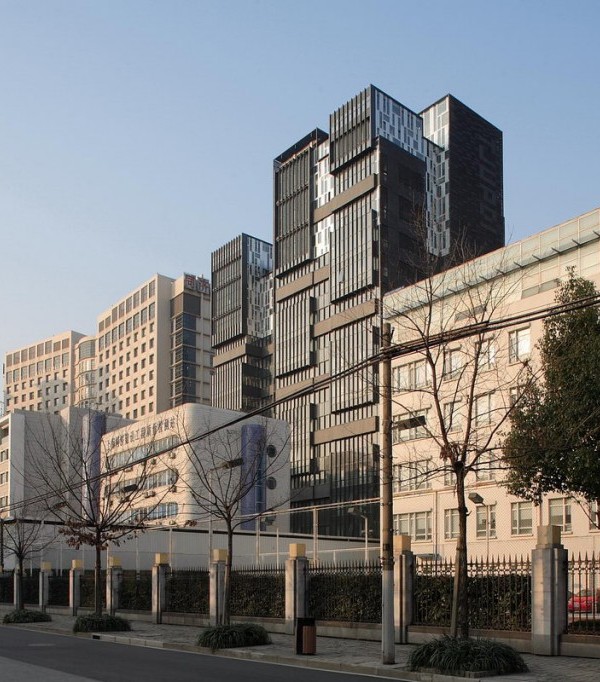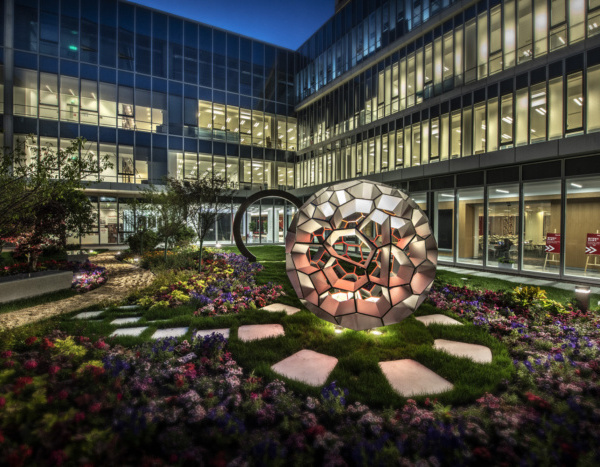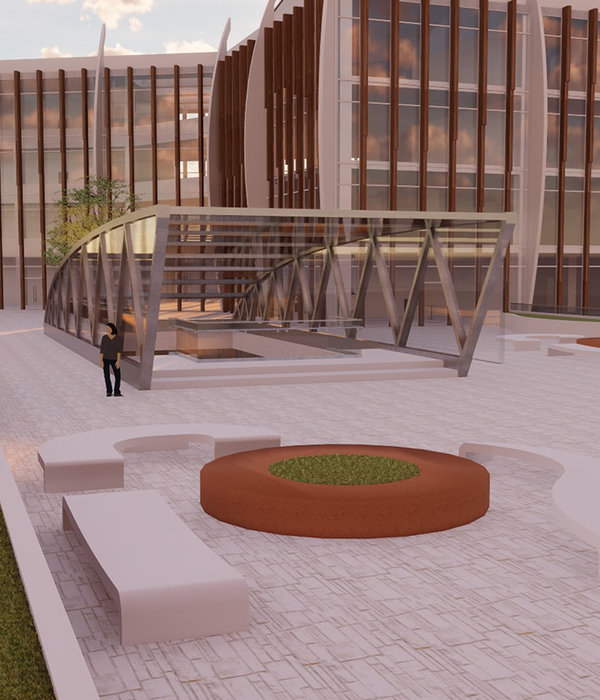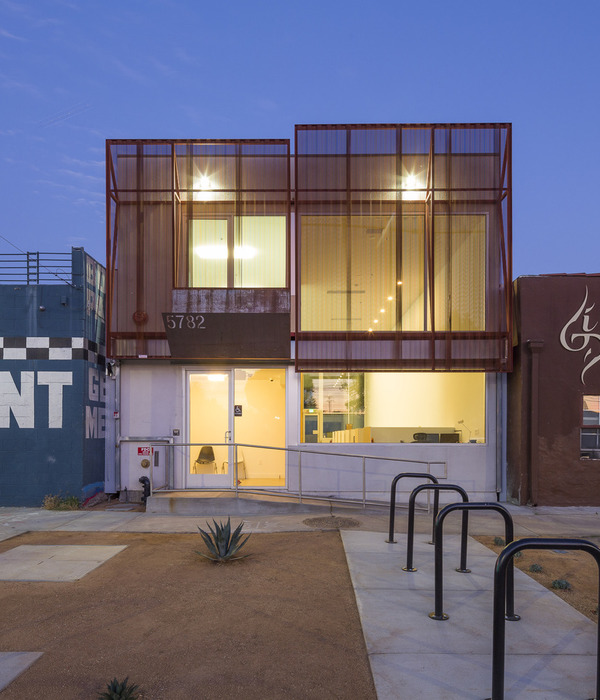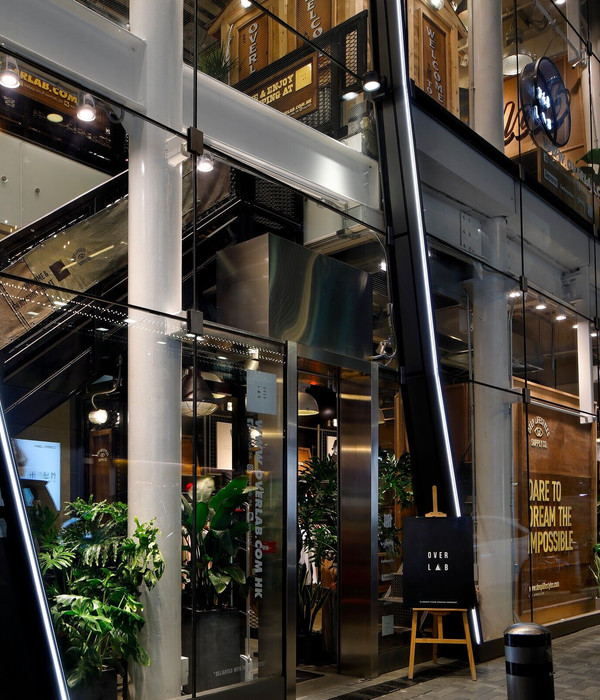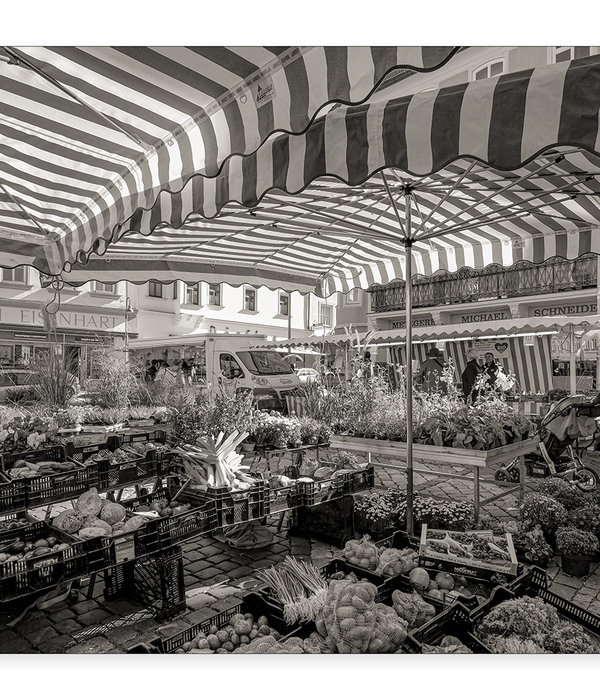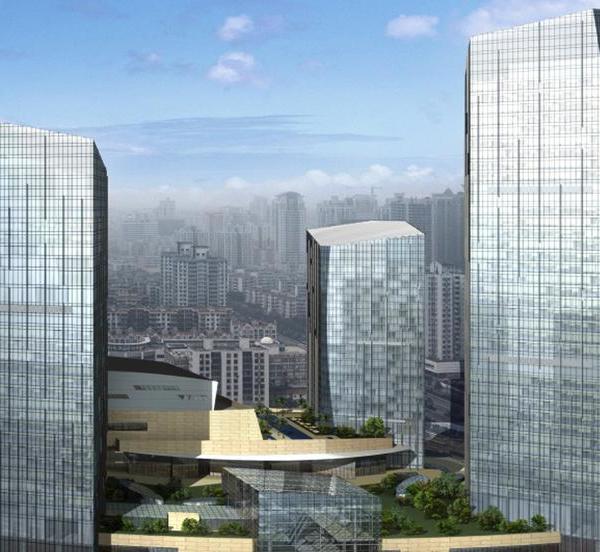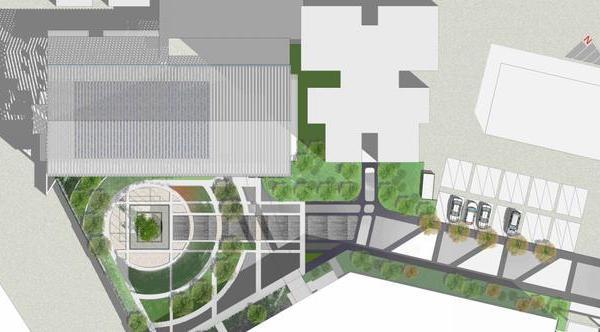双层仓储建筑的设计亮点与室内布局
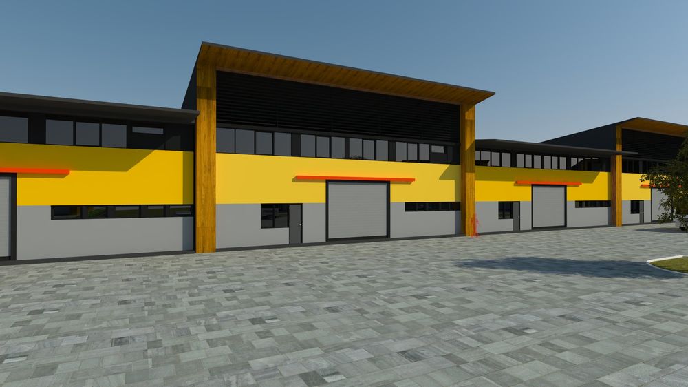
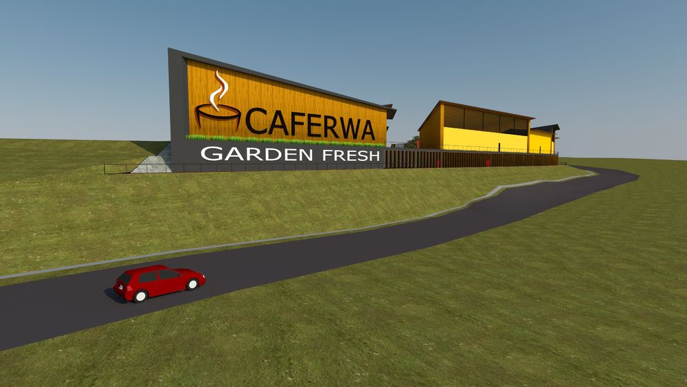

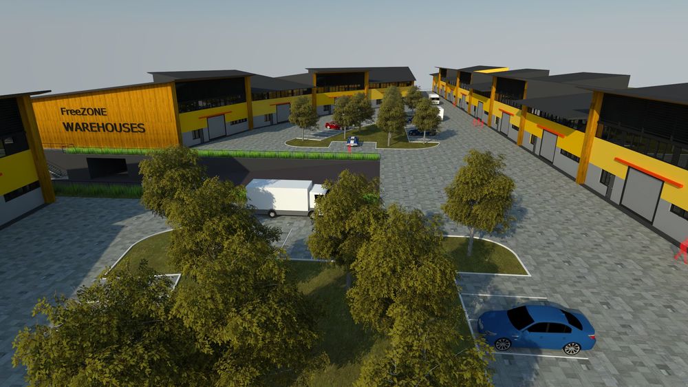
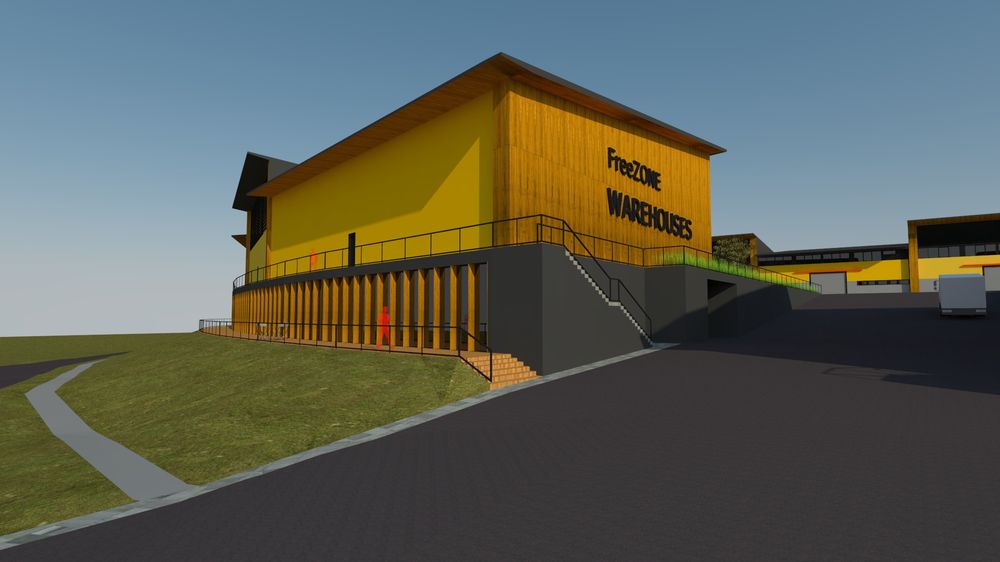
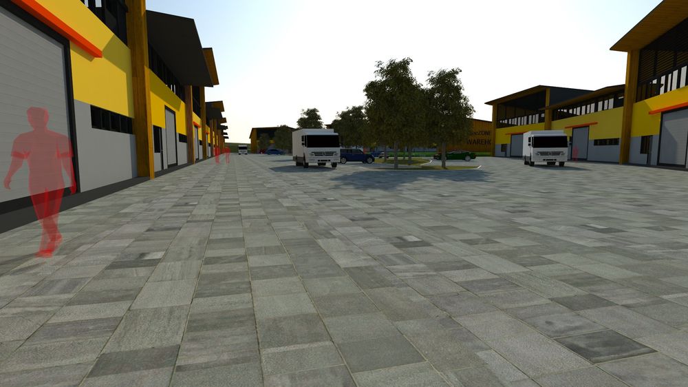
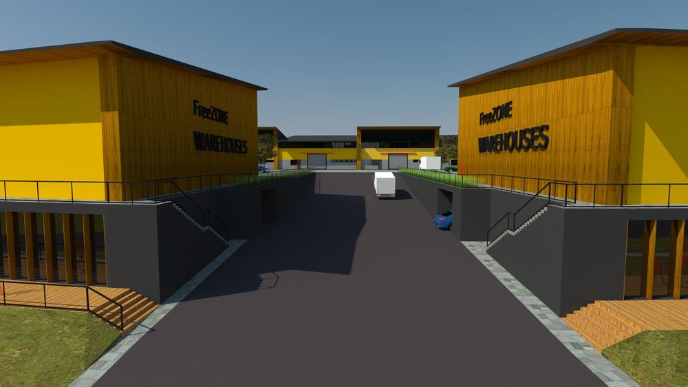
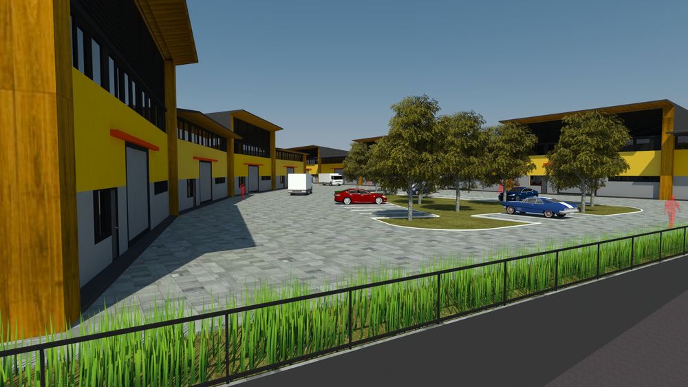
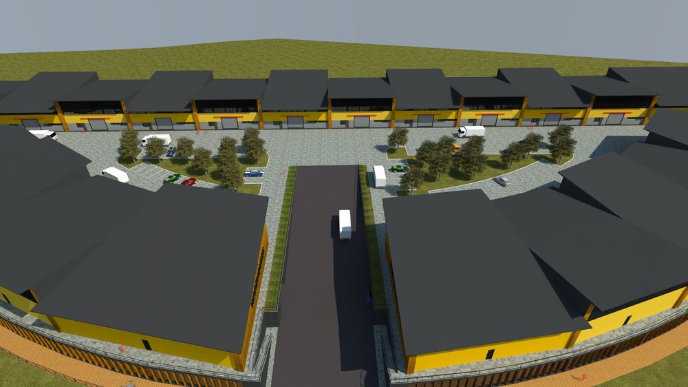
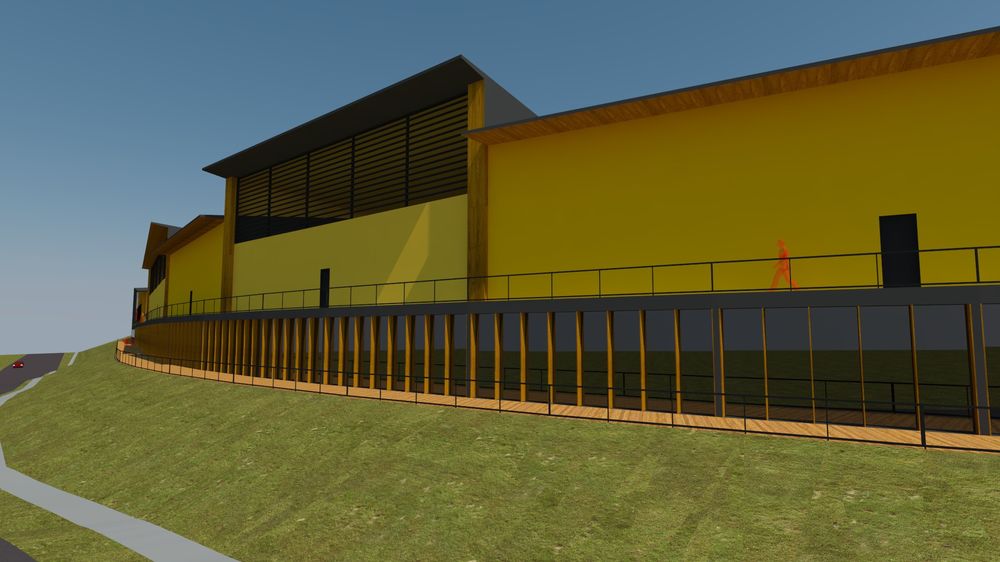
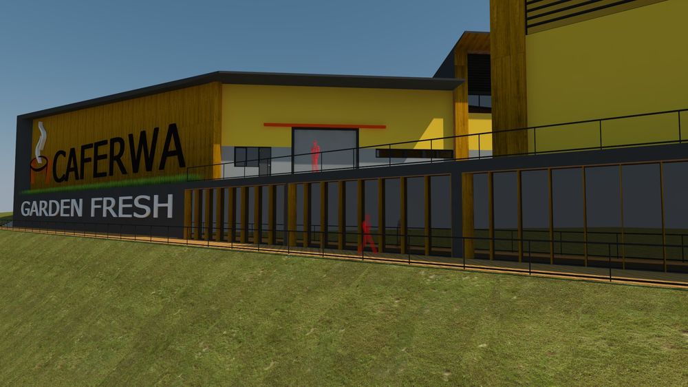
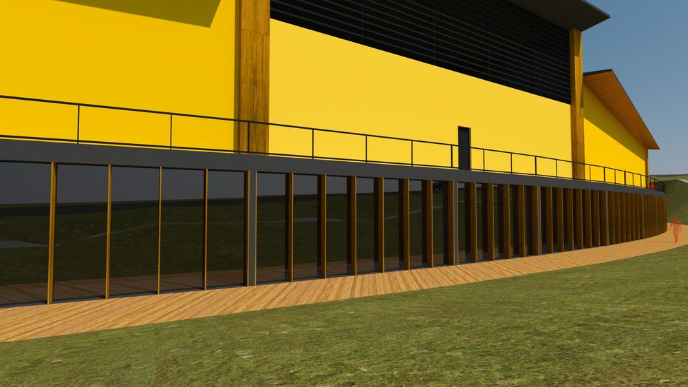
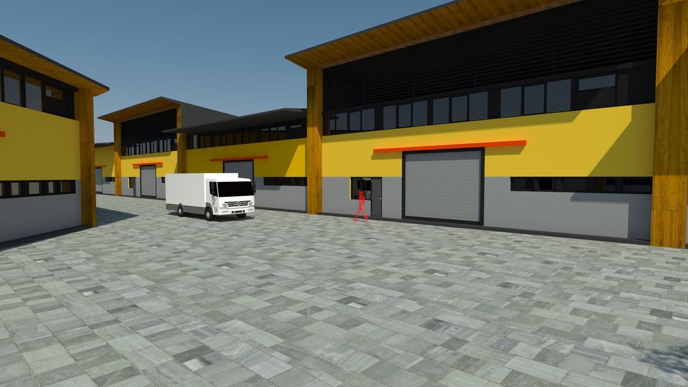
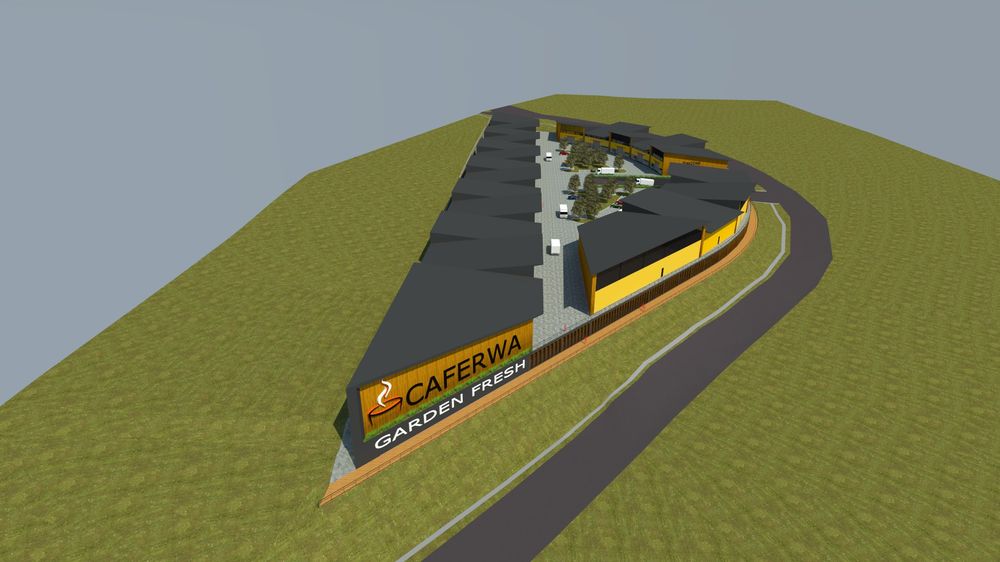
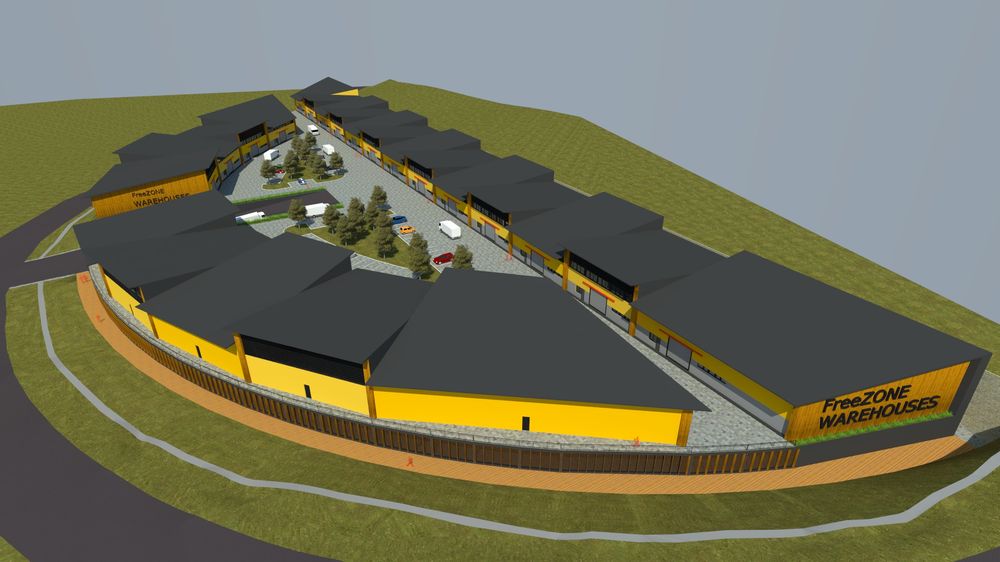
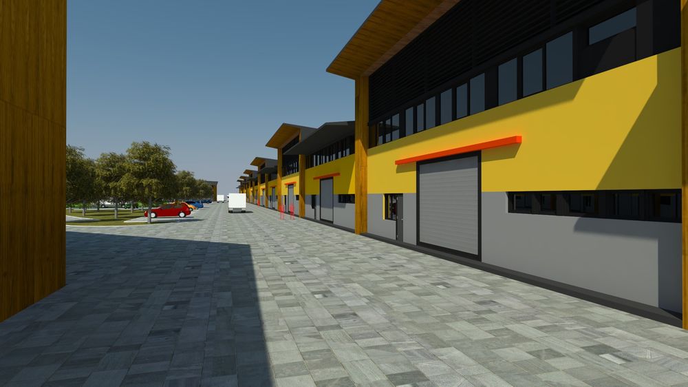
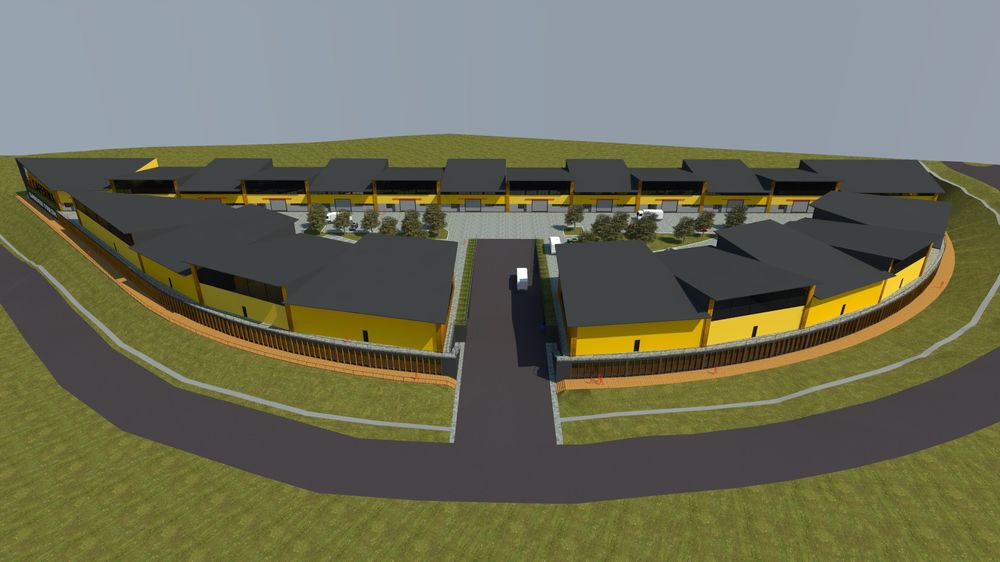
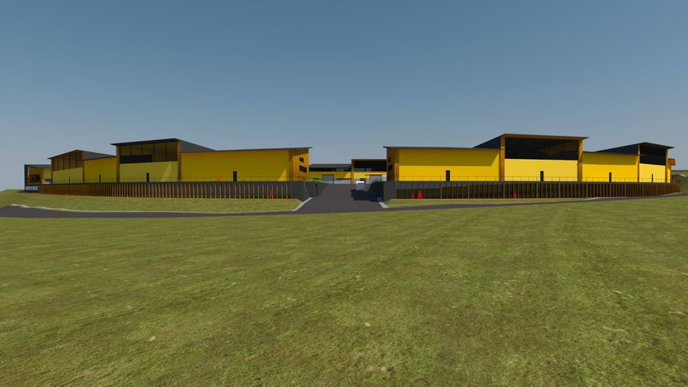
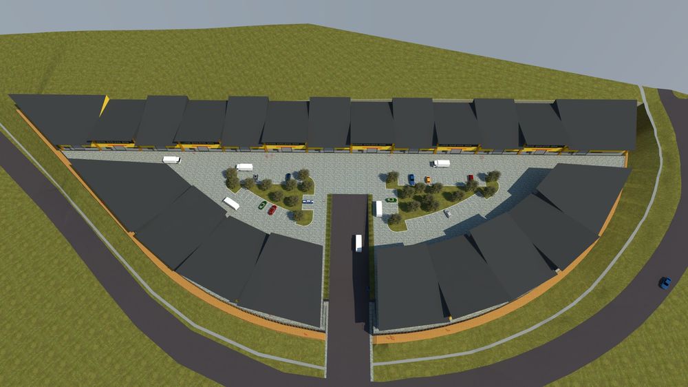
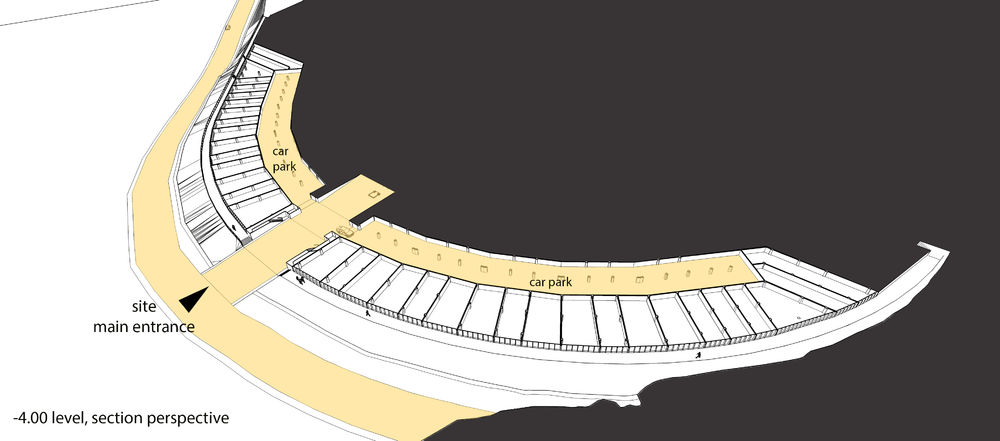
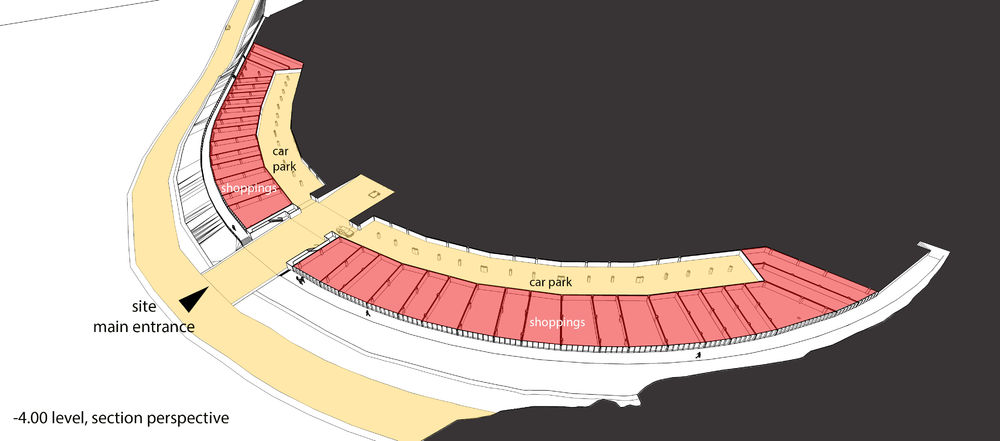
The main entrance to the parcel is defined as perpendicular to the common border of the two parcels. The building mass is designed to follow the parcel boundary, and an interior courtyard is designed for buildings. The width of the road that gives access to the main road is 16 meters. The inner courtyard from the main road reaches with vehicles ramp.With 16 meters wide ramp that leads into the inner courtyard. This ramp, which will provide access to the courtyard from the main road, is a common area within the two parcels. Both parcels will use that entrance ramp as partners.The width of the vehicles inner circulation route is 13 meters wide.
The whole building complex is sitting in 2 different levels. Warehouse buildings are located in the courtyard level. The shops are located 4 meters below the courtyard. Access is provided to future users by car parking and vehicles located behind the shops and access to the shops was also provided by a 3-meter pedestrian path in front of the shops. The whole building complex is designed by leaving a 3 meter withdrawal distance from each side of the land border.
On the curved side facing the main road, the warehouse buildings located at the upper level were designed 1.5 meters behind the shop units underneath, creating an emergency escape exit for the warehouses. So that the warehouse buildings on the facade are designed to be located 4.5 behind the land border.
The main entrance gate of the warehouse buildings is provided with a door which is 5 meters wide and 4 meters high. Also for human use, there is a common gate on each storeroom, which opens into the entrance hall. You can reach the office floor at the level of 4.5 meters with the stairs in the entrance hall. On the ground floor, entrance hall and wc+change room about clothes for employees are designed.There are 3 office, service kitchen and wc on the each office floor.
Each storage has an emergency exit on the facade in the opposite direction of the entrance.
An architectural rhythm is obtained by making roof movements in the warehouse units, one of which is an inner courtyard and which rises to the outside.In the place where the roof is raised, with the grill to be made from the box profiler, both air circulation and natural light reception will be realized.
Year 2017
Main structure Mixed structure
Status Current works
Type Business Centers / Factories / Industrial facilities / Shopping Malls / Warehouses

