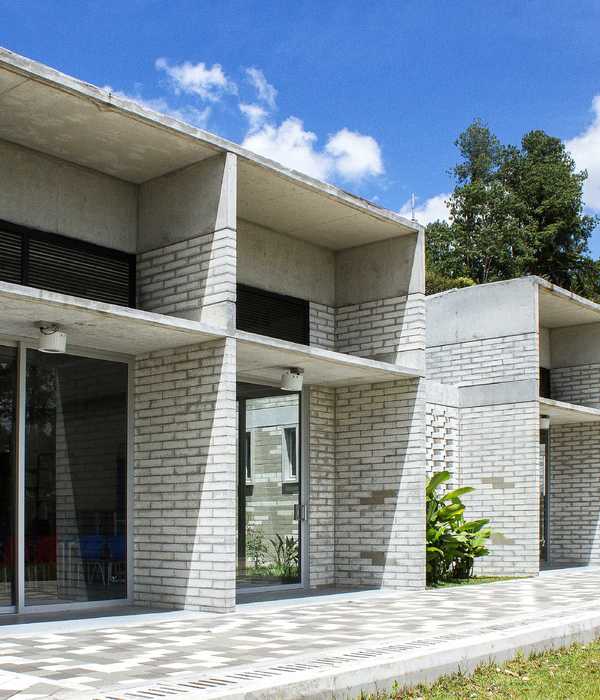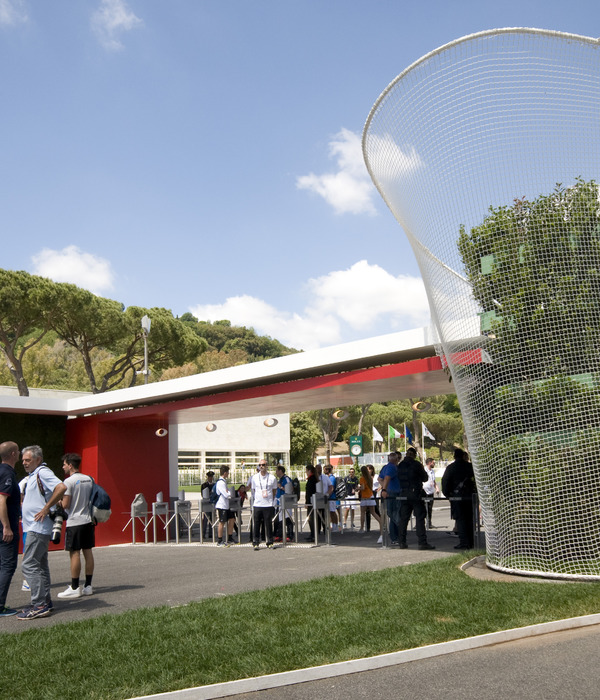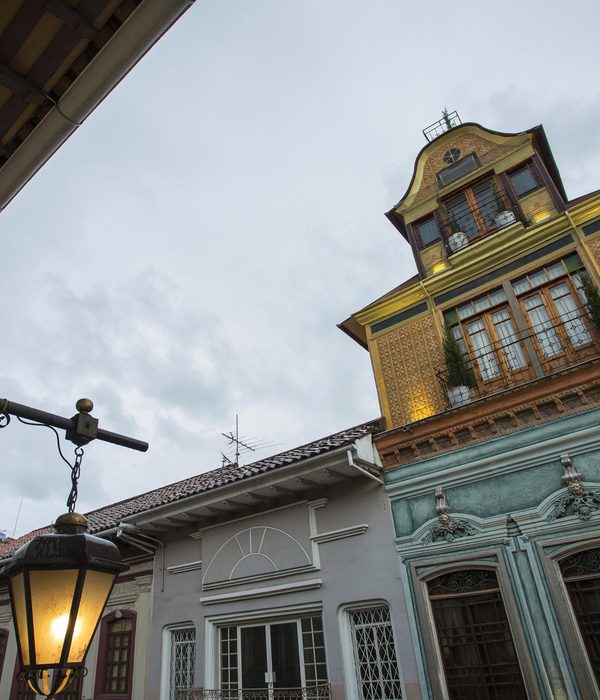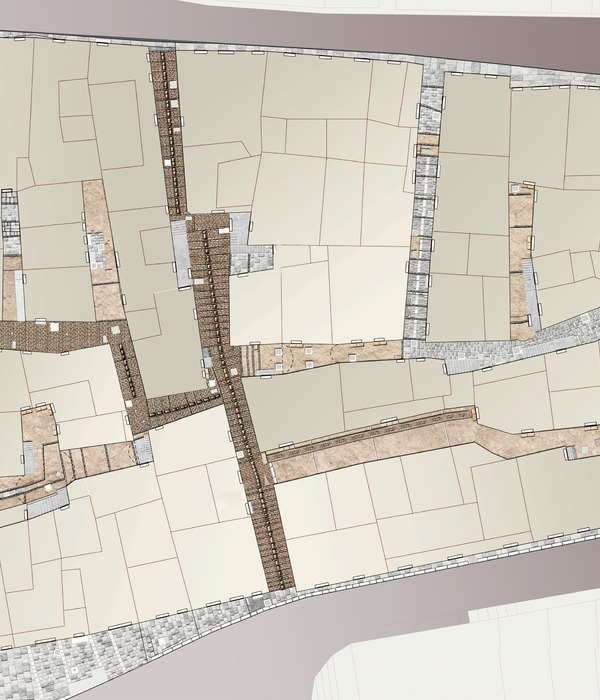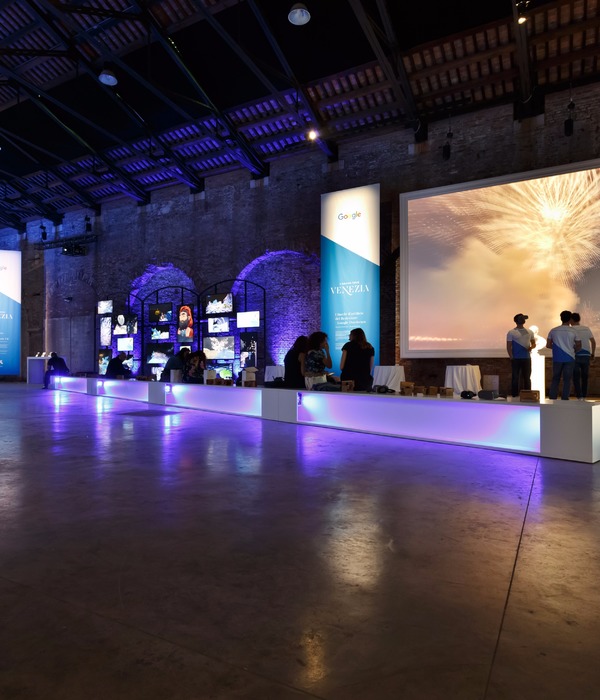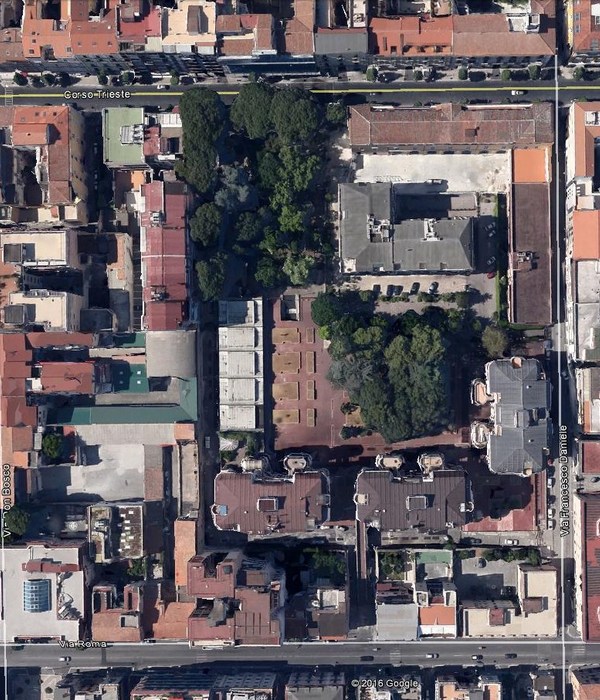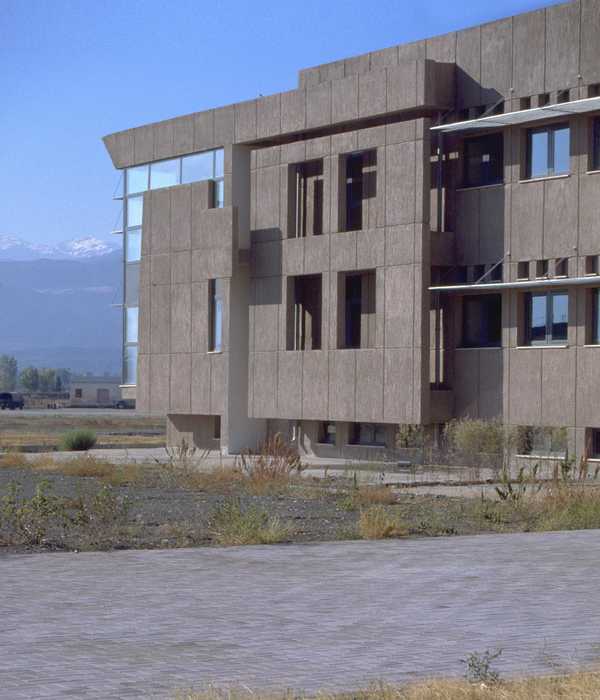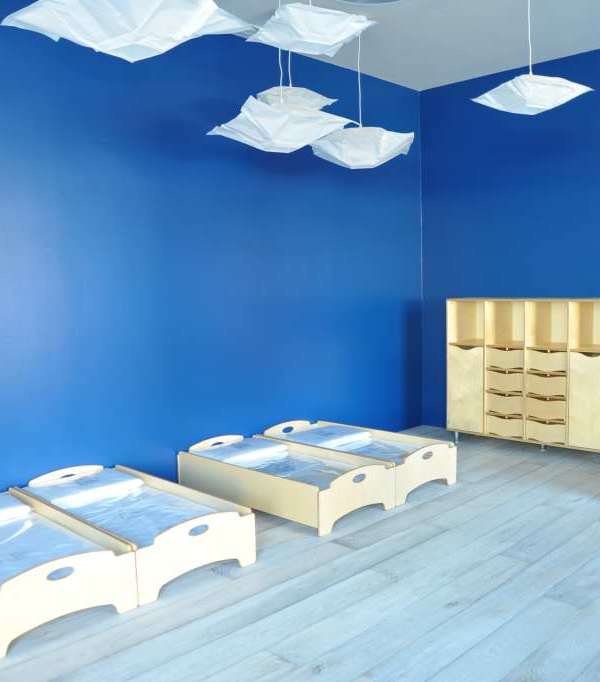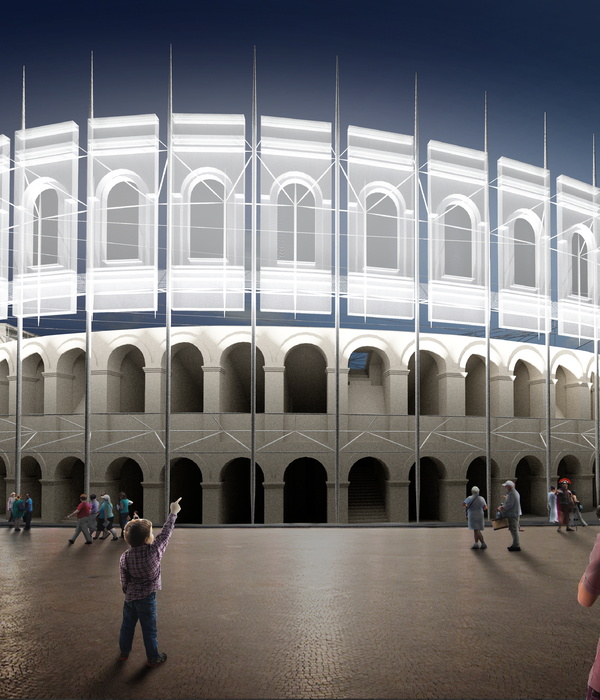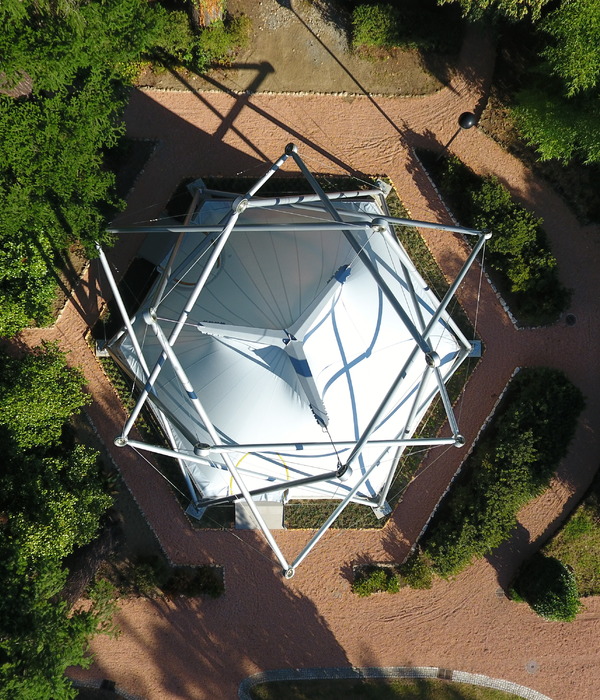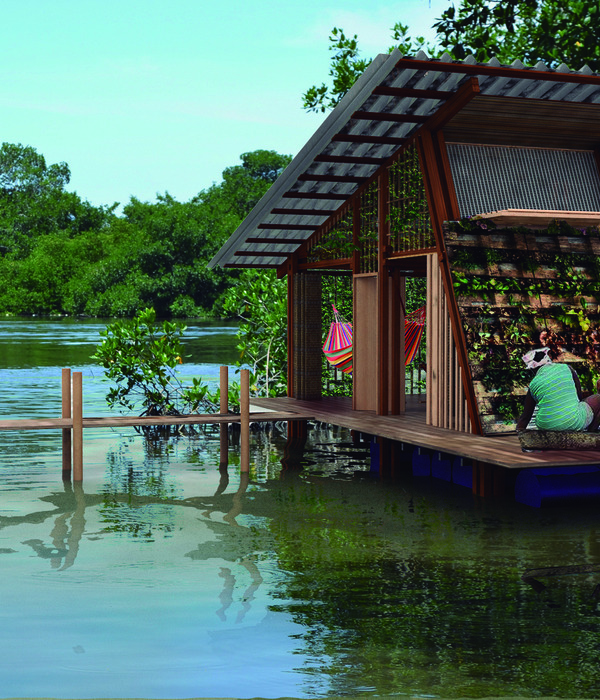The humble tin shed is a iconic Australian structure. The project was to repurpose an existing tin shed at the rear of a residential lot, in the inner-city suburb of Redfern, Sydney. Located on a corner the existing shed was a distinctive building, a windowless, narrow double storey structure on a single storey residential street. As the only remaining shed in the area it is a unique reminder of the suburb’s industrial past.
The project brief was to create a new use for the building as an office space and studio.The shed in its current state was dilapidated and structurally unsound. The original tin shed was disassembled and set aside while a new timber frame was erected. The layers of corrugated iron accumulated over generations of repair were reassembled on three facades.
Corten steel window boxes cut through the form and extend out over the lane and street, opening up the once windowless space. The materials have been left raw and honest, in the spirit of its industrial economy. The west face was clad in expressed joint fibre cement panels while plywood floors and joinery add warmth to the interior.
The project embraces that it will continue to change with time through rust, decay and repair. Originally published on April 11, 2013
{{item.text_origin}}

