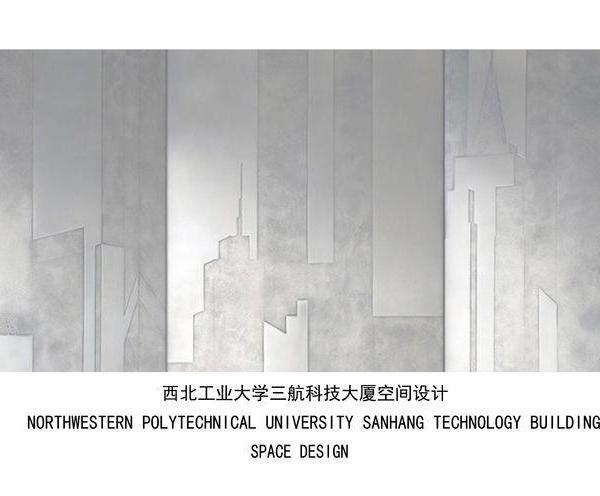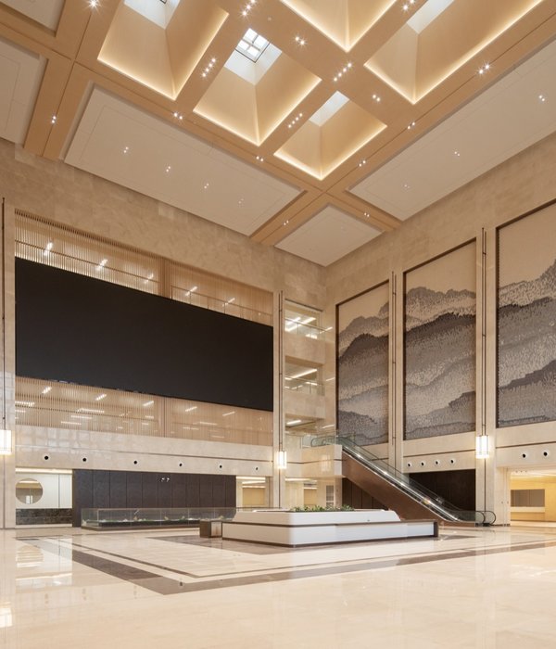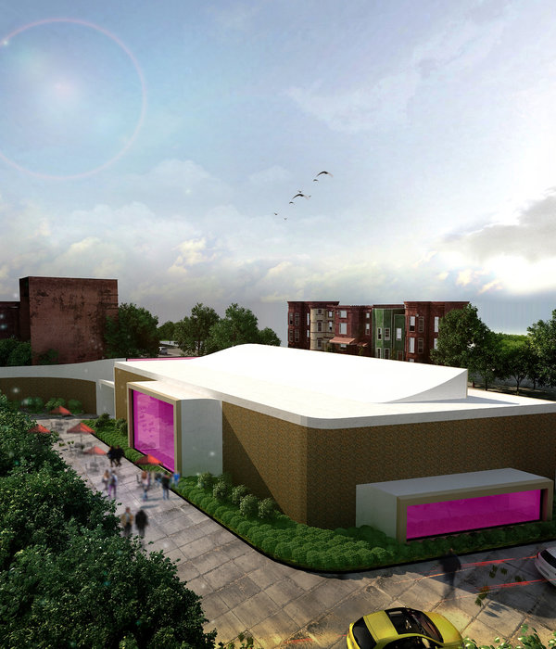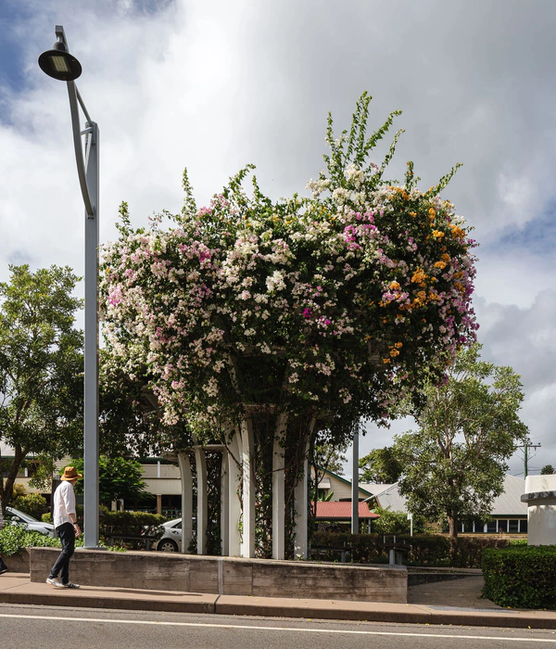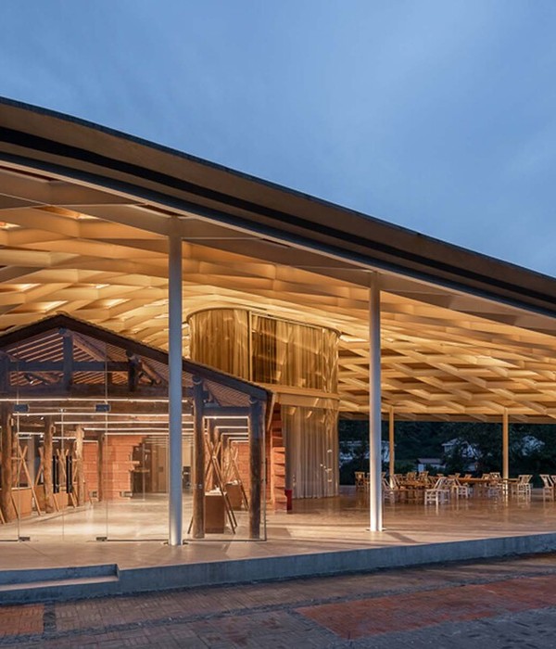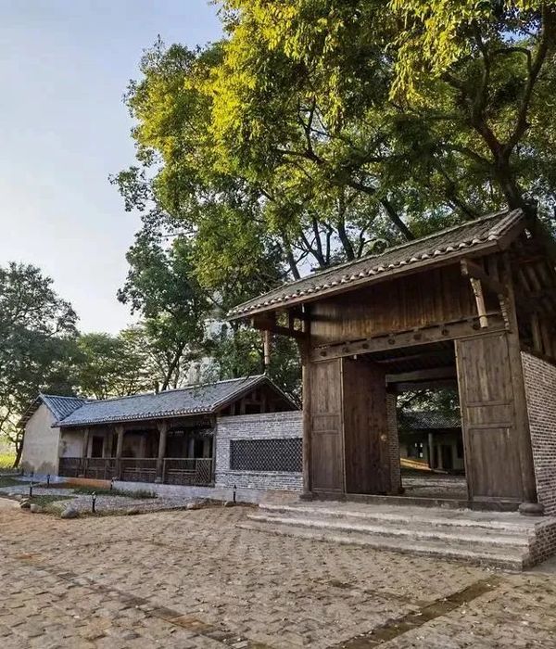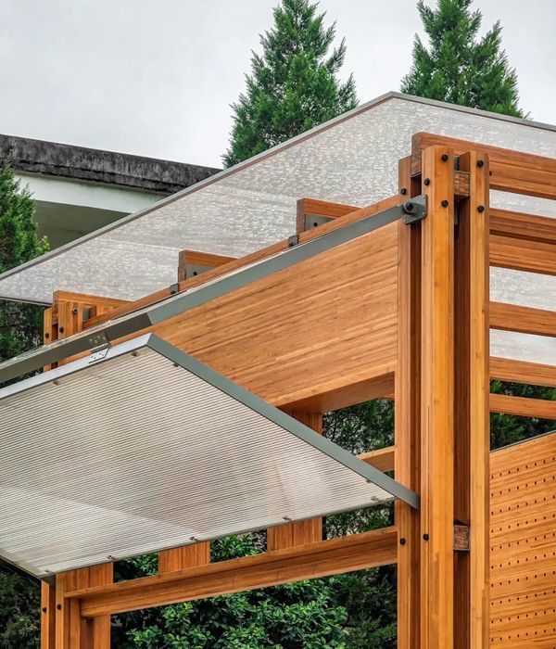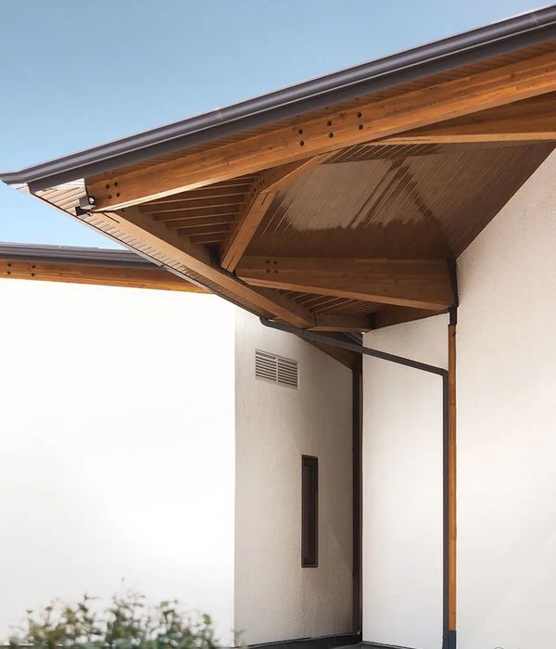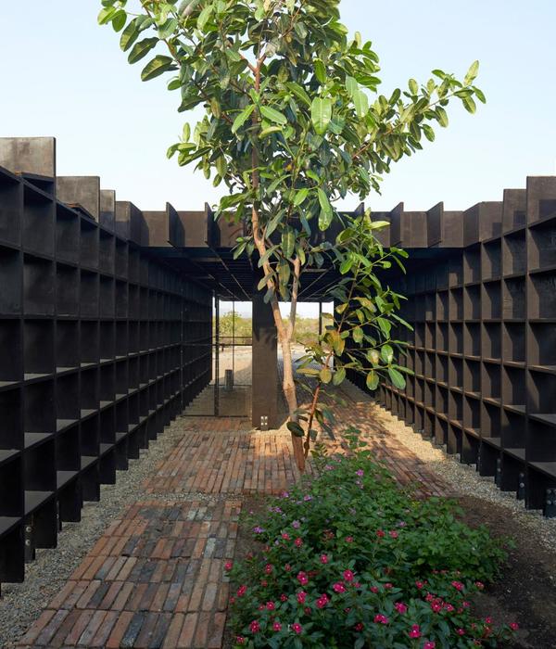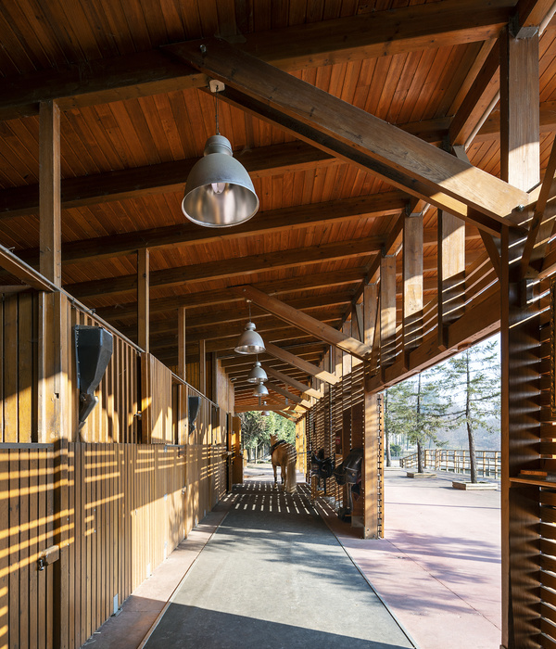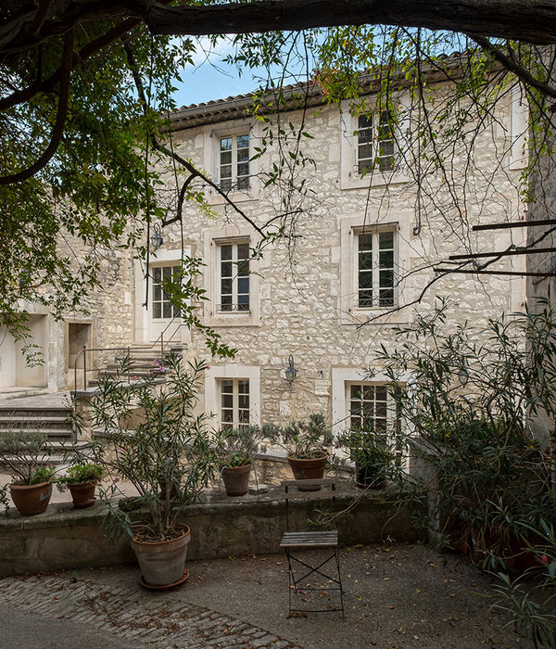Impluvium Shelter is located in a tall and dense ancient endemic forest within Huilo-Huilo natural reserve in a mountainous area of ‘Los Rios’ region, in the southern lands of Chile.
The design process was driven by the logic of timber construction and the remote condition of the site. The refuge was built by local carpenters in a fully analogue process, without electricity, and with complex logistics to supply the construction site with materials. It was also a great challenge to optimize the timing of construction in consideration of the limited building season in such rainy latitudes.
In the first site visit, we noted the particularities and spatial conditions of the forest; its density, and the diversity of canopy heights that reach an average of 25 meters. These observations plus the understanding of the high ecological value of the site shaped the project’s central idea of creating a volume that was able to catch sunlight in the vertical axis without having to clear the perimeter adjacent to the cabin
On this premise, the project is organized within a square plan of 11 x 11 meters and articulated around a central void that operates as a light well of 3.5 x 3.5 meters. This void is enclosed in a full-height glass perimeter, which creates in its transparency an open window to contemplate the treetops, the sky, and the rain. This inner light spreads outwards from the centre and bathes every common area and circulation area of the building in daylight, it is this light that creates the project’s ‘shelter’ condition. A shelter from the tall and vast forest illuminated from its centre.
The program develops around the central void in the following order; morning light -East- bedrooms; afternoon light – West- kitchen, dining and living room. South for the entry and North for an external terrace.
The cabin sits off the ground by 40 cms at its lower point and up to 3 mts at its highest point, leaving a buffer for ventilation and humidity protection, but most importantly to conserve the biodiversity of the forest below.
In terms of waterproofing the strategy was to wrap the whole envelope in a waterproof membrane, from ridge to underside of the façade to build a wet wall system within the façade, only interrupted by the dripping flashings at each window. The membrane wraps over a combination of OSB boards and a supplementary structure of battens that conduct the rainwater along the fall. Over the waterproofing system there is a layer of weather sealed hardwood. Then the finish is weather treated pine timber which has been chemically treated so that it offers great durability, precision in the dimensioning, and good resistance to the great fungal biodiversity that lives in the forest.
Regarding the roof, the main requirement was protecting the membrane from the usual fall of branches during winter, therefore the approach was to build a hardwood roof. The mono-material finish of the cabin is consolidated in the absence of awnings and the integrity of this prismatic envelope that can withstand snow in winter. The result is a bold and singular presence in the forest.
{{item.text_origin}}

