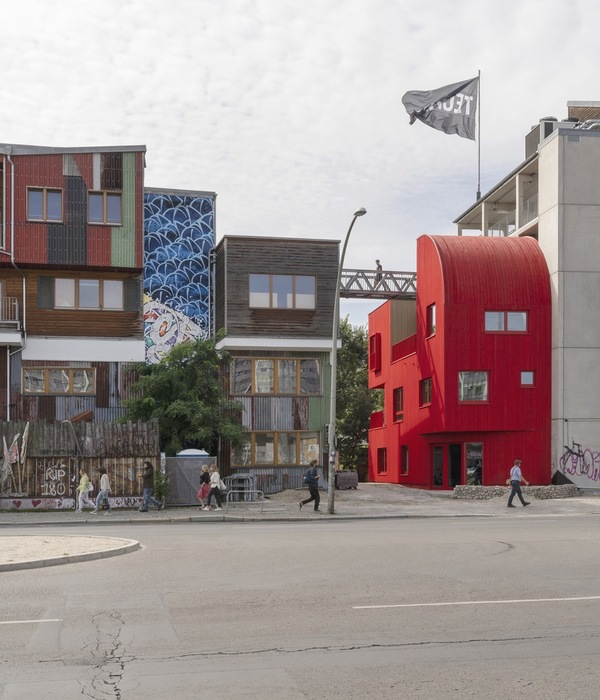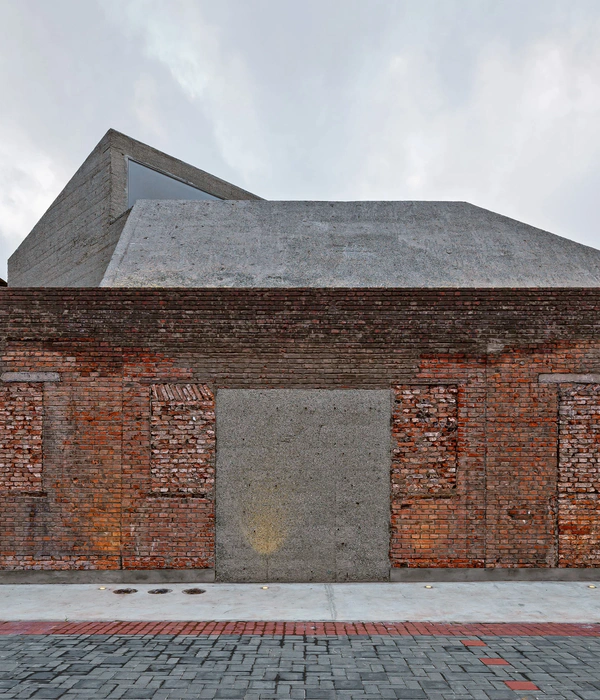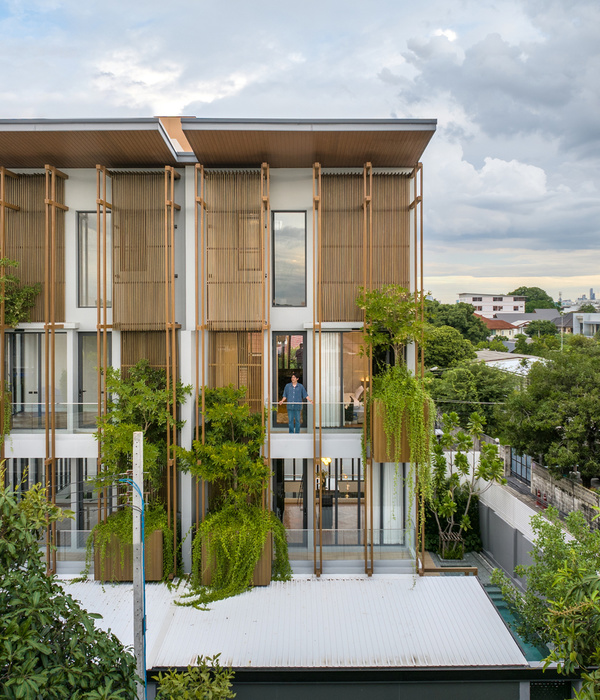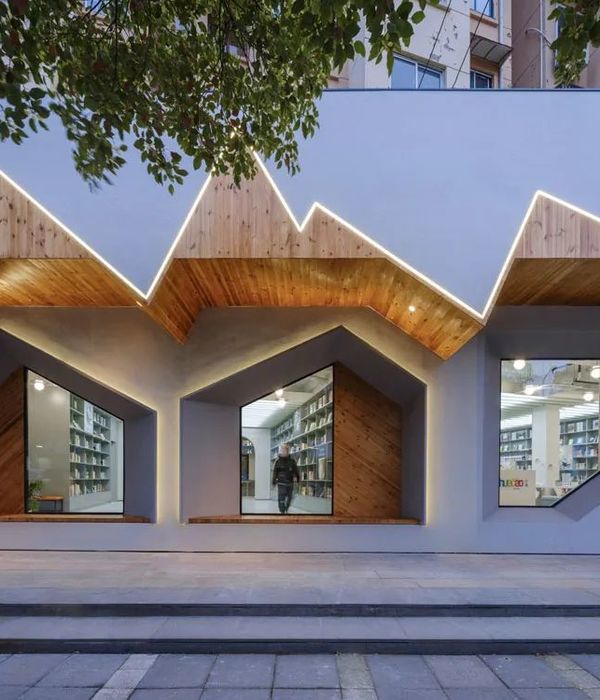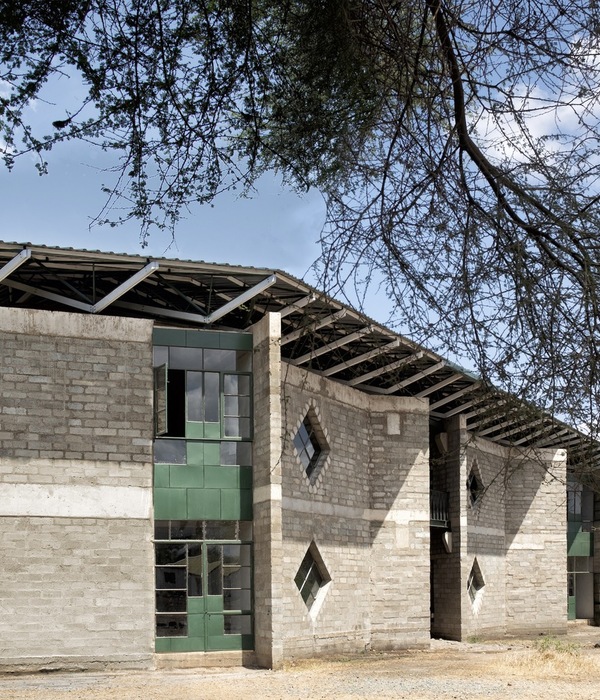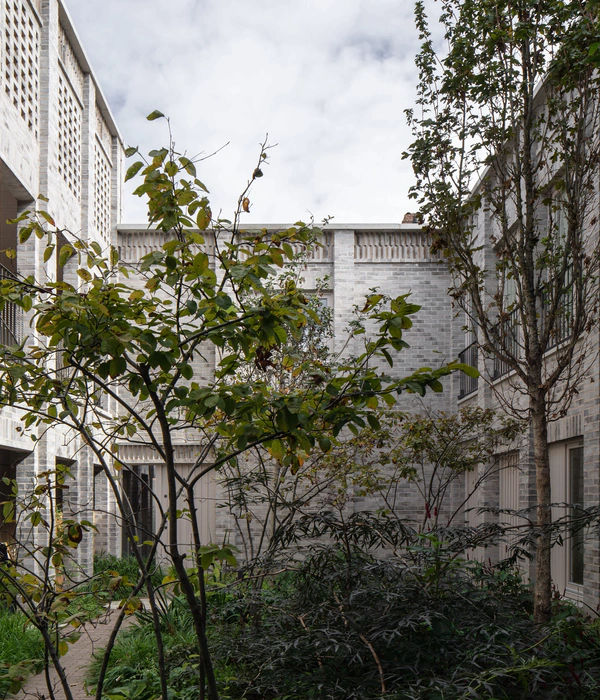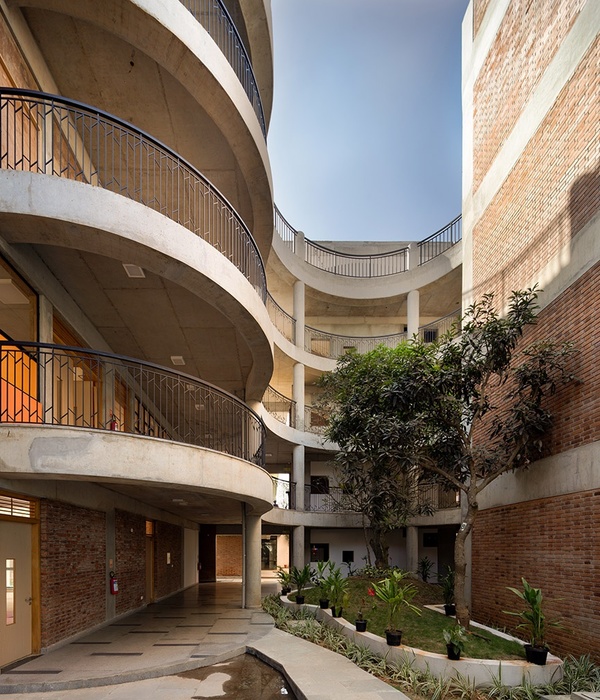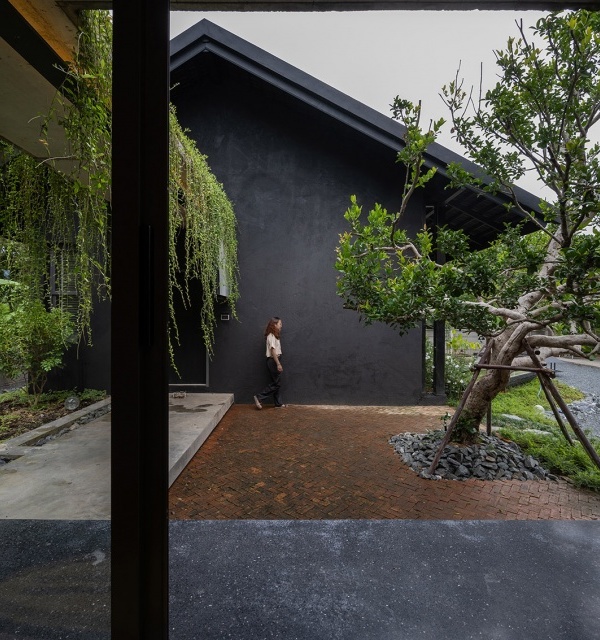Buried amongst the urban chaos of warehouses and terraces that once served Sydney’s rag trade sits a unique home neatly packaged within a 29-square-metre site. Designed by SJB director Adam Haddow for himself and his husband, Michael, and their dog Eric, their new home is an antidote to their last—a beautiful sprawling house in Redfern that was perfect except for one thing: “we were only living in one-third of the house,” Adam says.
With this in mind, Adam posed the ultimate challenge for himself and his family—“Could we show how living with less could result in more: [more] outlook, garden, amenity, ventilation, and joy?”
A corner terrace with decades of architectural detritus had engulfed the site with a never-ending cascade of additions and lean-to’s, with the odd weed surviving between the cracks of the concrete path. As a butcher, a grocer, a window workshop, a hatter and finally a restaurant, each with the attached rooms above, the original building had had a chequered past.
The project was an exercise in how to take a postage stamp site and do more with less, while achieving all the amenities of a ‘big house’. “We approached the project as a case study,” Adam elaborates. “Sydney needs to work out how to do better middle density—to help alleviate our housing crisis. Hopefully, we can take some of the learnings from the project and employ them more broadly to deliver more small-footprint housing.”
Not without ambition, Adam, alongside his team at SJB, looked to deliver a mixed-use house by breaking up the site and delivering more with three uses in one—a shop, self-contained flat and home.
With three storeys to work with, the new addition is divided into spaces that are either ‘served’ or in ‘service’, with the stair acting as the pinwheel around which the house moves. Service spaces—storage, kitchen, robe and ensuite—are short with 2.1m ceiling heights, contrast with grand served areas—study, living and bedroom standing tall with luxurious 3.6m high ceilings. At only 3.3m wide, light and ventilation are available in spades, connecting occupants to the energy of the day while lending the house a strong sense of urbanity and connection with the city sitting on its doorstep.
Externally, the house is playful and textured—riffing the motives and materiality of the suburb that surrounds it. A little like a house from a Jacques Tati film, the façade feels alive with personality. Reclaimed bricks form the canvas, discarded broken ones reflect the historic sandstone base of the surrounding streets and are cut and folded to hide openings and protect views, while the upper bricks shift in scale to frame windows and support planting.
Adam’s favourite aspect of the house, though, is how it engages with the community. From collaborations with artists, including the front gate cast bronze sculpture by Mika Utzon-Popov, and an all-enveloping landscape canvas by Nicholas Harding in the living room visible from the street, to the bricks by Krause, rejected from another project here in Sydney.
“Everyone walks up to the building and touches it—they love the texture of the bricks and the bronze artwork. I believe that buildings should make you smile. I hope that people get as much joy out of the house by walking by as we get by living in it,” Adam concludes.
[Images courtesy of SJB. Photography by Anson Smart.]
{{item.text_origin}}

