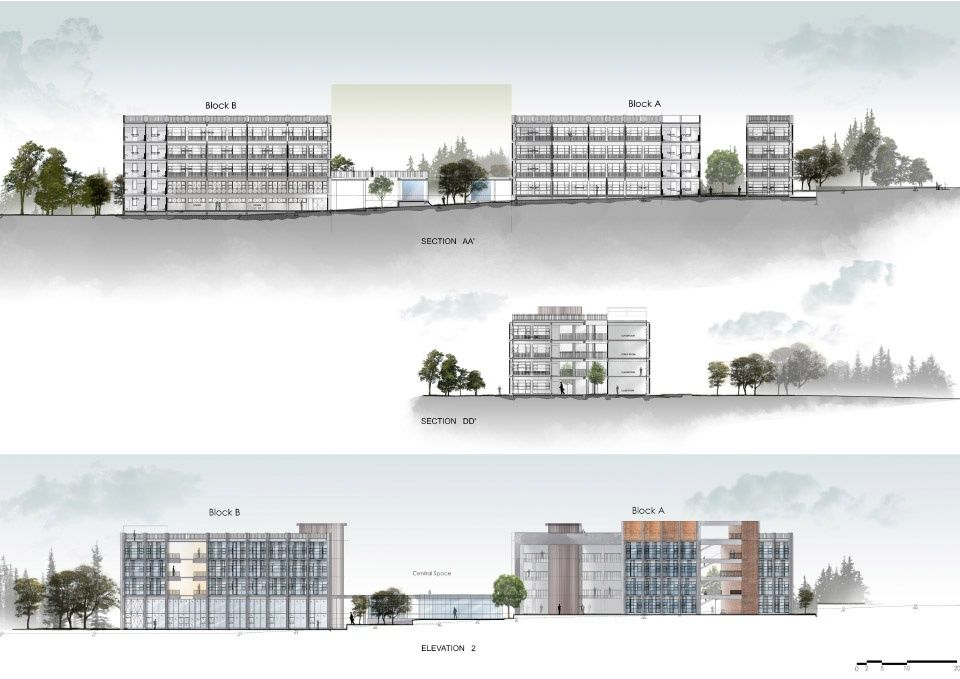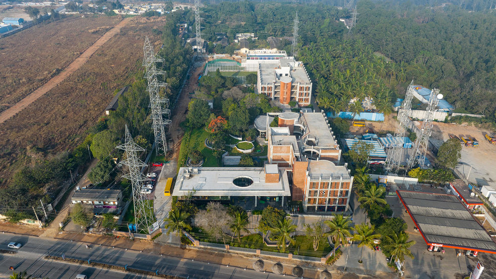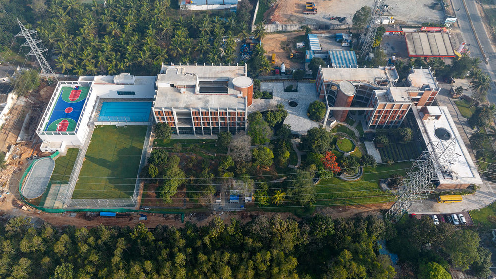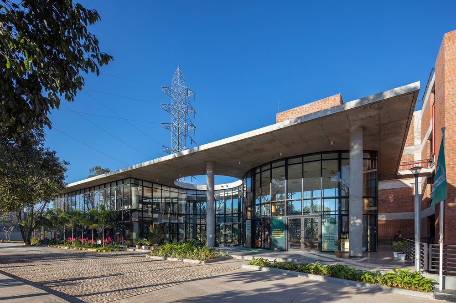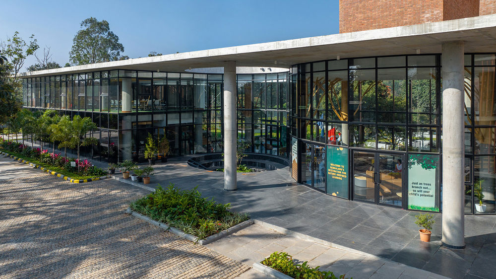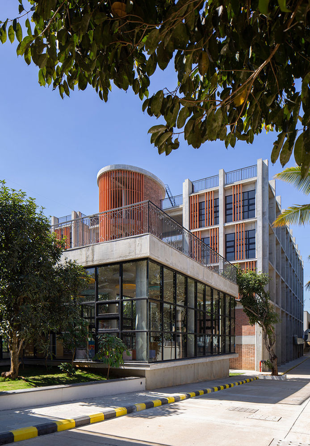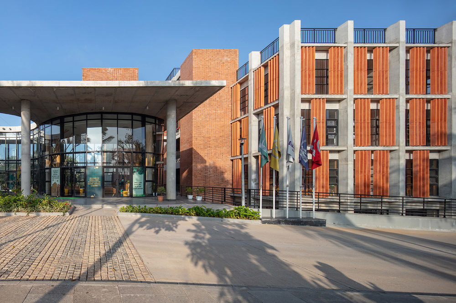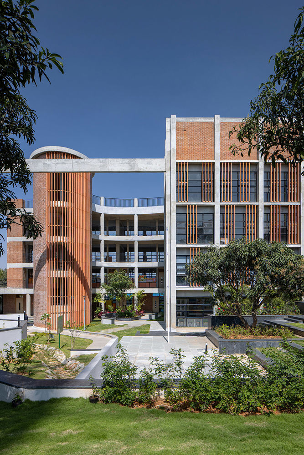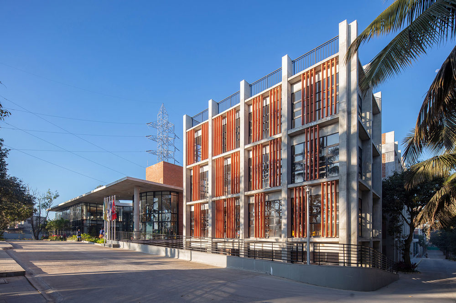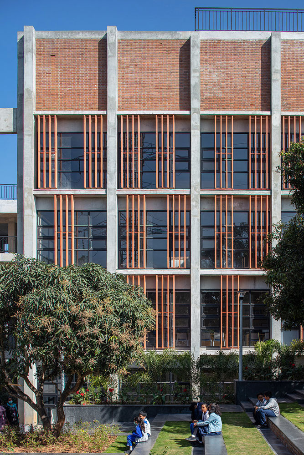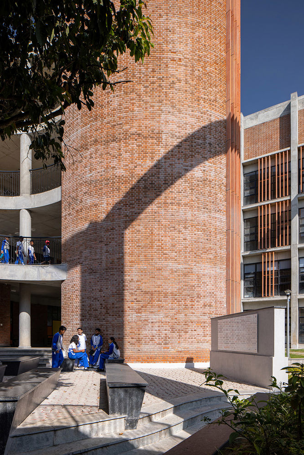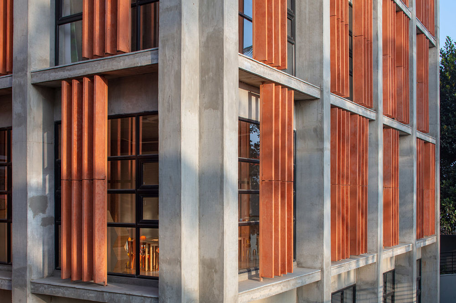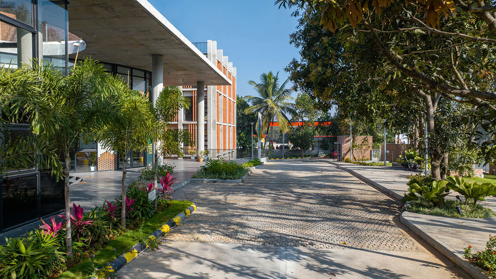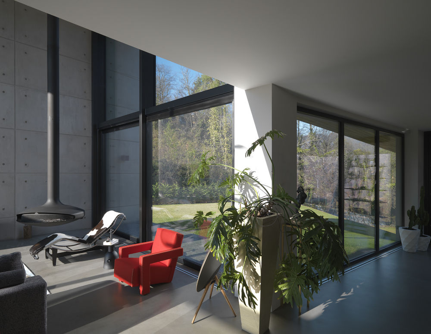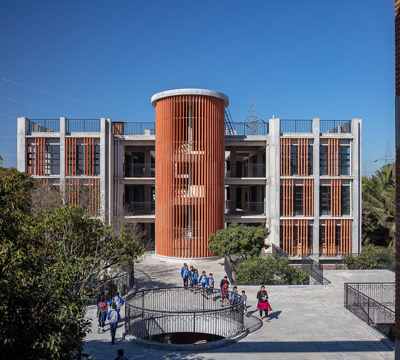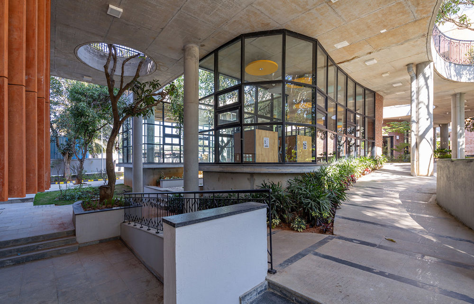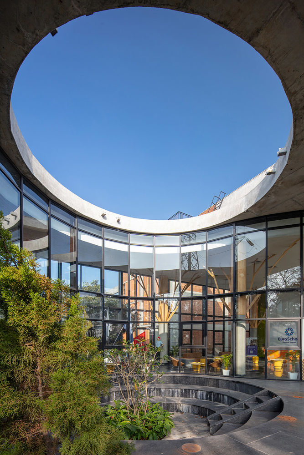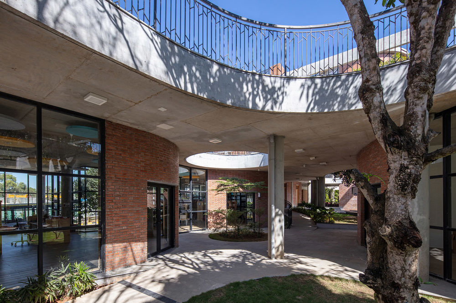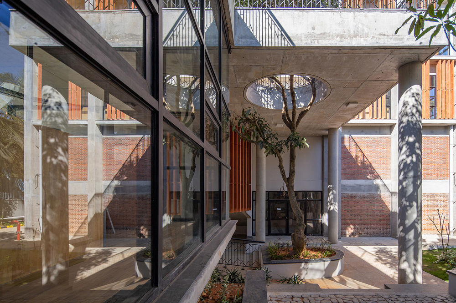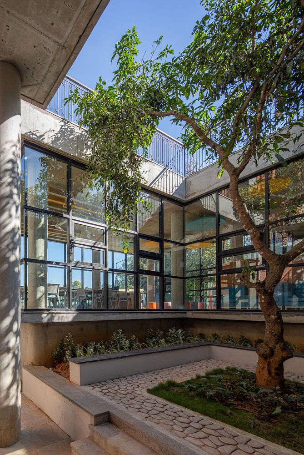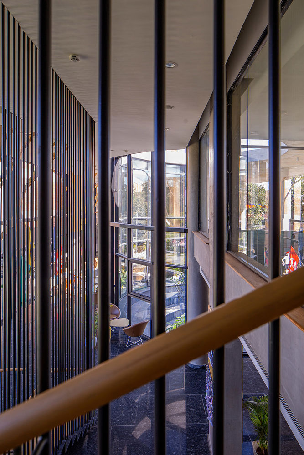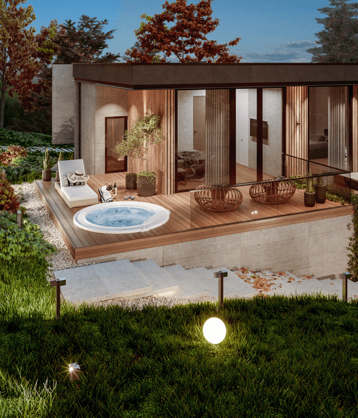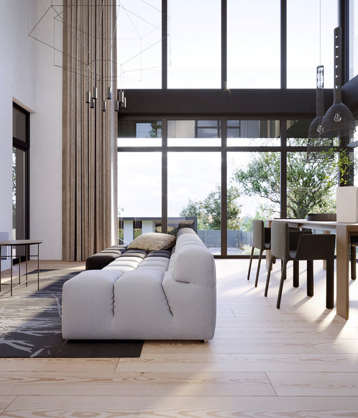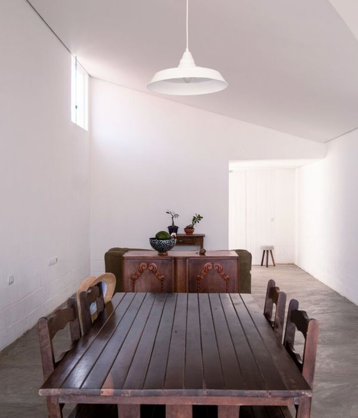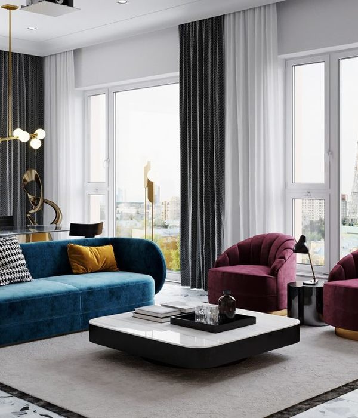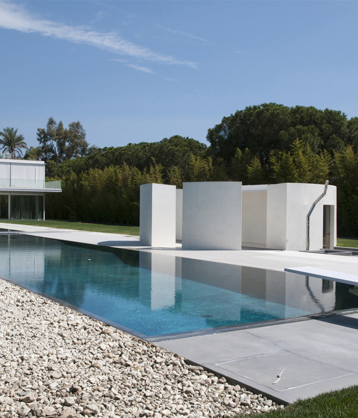班加罗尔管理学院 | 自然与建筑的有机对话
班加罗尔管理学院(Bannerghatta)欧洲学校的设计打破了传统的学校设计方式,以有机的建筑形态,将自然与人造、已建成的建筑与未建的建筑交织在一起。
The design for EuroSchool Bannerghatta, Bengaluru breaks the conventional approach to schools by creating an organic built morphology that weaves in the natural with the manmade, the built with the unbuilt.
▼视频,Video
将自然融入建筑形态 Imbibing Nature into the built morphology
在当今的超级网络时代,孩子们与自然环境的互动越来越少,人们花在屏幕上的时间比在户外的时间要多得太多。当今世界面临着资源恶化和迫在眉睫的气候危机威胁,让年轻一代和子孙后代们意识到人们对世界的影响至关重要。因此,本项目致力于探索一种可行的教育模式,将儿童从封闭空间的限制中解放出来,确保他们能够得到全面的发展,并且培养孩子们对自然的理解和尊重。
In today’s hyper-online age, children have meager interaction with the natural environment, spending more time on their screens than out in the open. The issues the world faces today – of deteriorating resources, and the looming threat of the climate crisis demand young and future generations that are conscious of their impact on the world. A viable model for education then, that liberates children from the confines of closed spaces and ensures their holistic development is worth exploring, and has immense potential for cultivating an understanding of and respect for nature.
▼鸟瞰,aerial views © Andre Fanthome
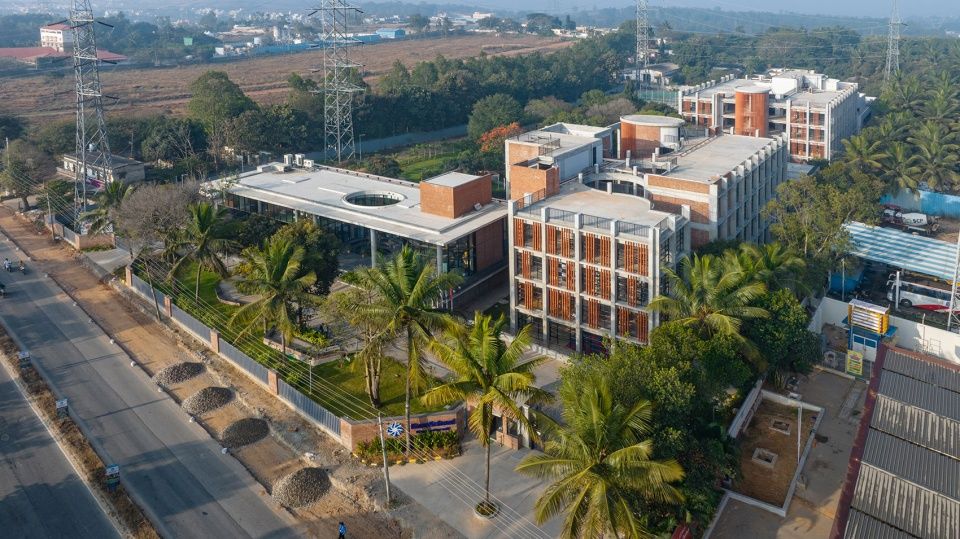
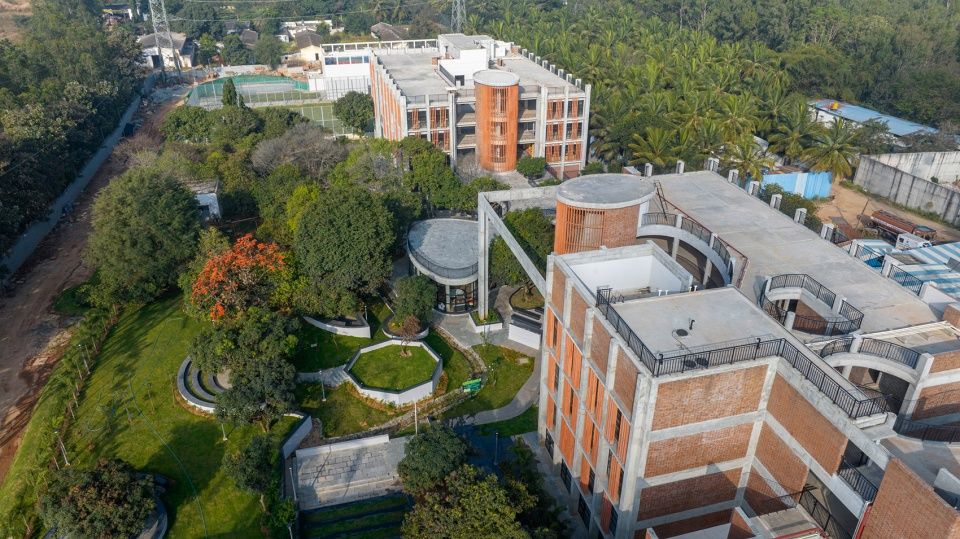
▼半鸟瞰,half aerial views © Andre Fanthome
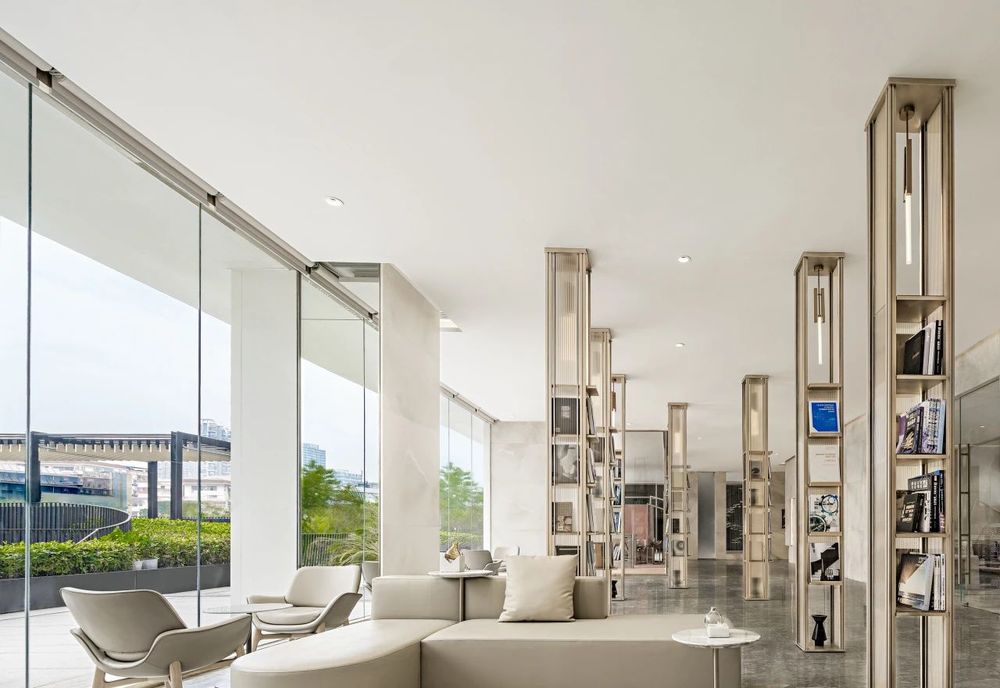
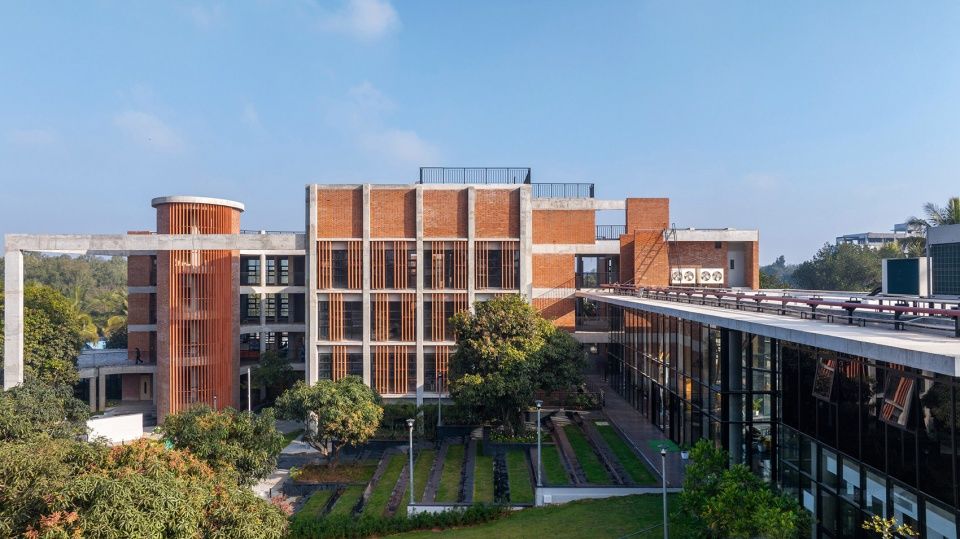
Bannerghatta欧洲学校以郁郁葱葱的班内加塔国家公园为背景,占地20,000平方米,为孩子们创造了一个自由活动、探索自然和与自然互动的环境。该设计充分利用了场地的植被和自然特征,使树木成为有机建筑轮廓中的焦点。设计概念探索了教育建筑的潜力,以培养儿童对自然的理解和尊重,从而帮助他们得到整体的发展。
Framed by the lush Bannerghatta National Park as its backdrop, the 20,000 sq mt site of Euro School Bannerghatta creates an environment for children to move around freely, explore and interact with each other and their surroundings. The design uses the vegetation and natural features of the site to its advantage, with trees becoming the focal points within the organic building profile. The architecture’s conceptual underpinnings explore the immense potential institutional architecture has for cultivating an understanding of and respect for nature in children, thus aiding their holistic development.
▼主入口体量,main entrance volume © Andre Fanthome
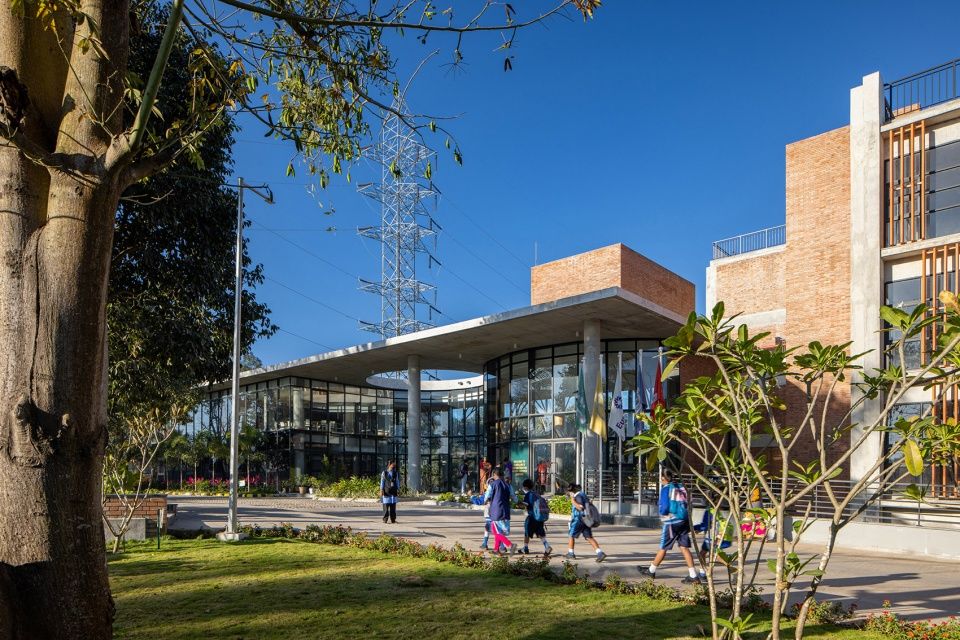
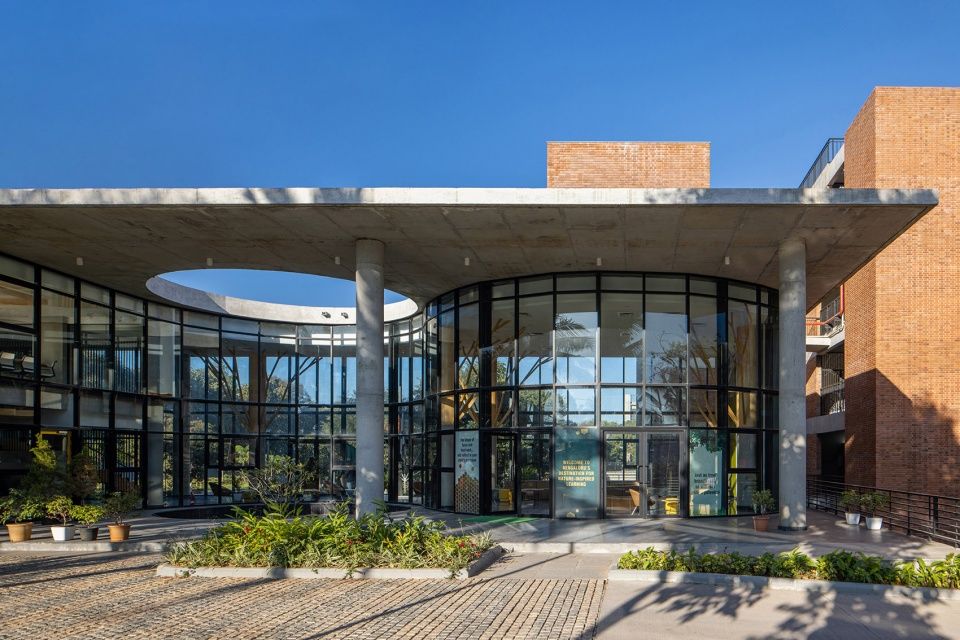
▼入口庭院,entrance yard © Andre Fanthome
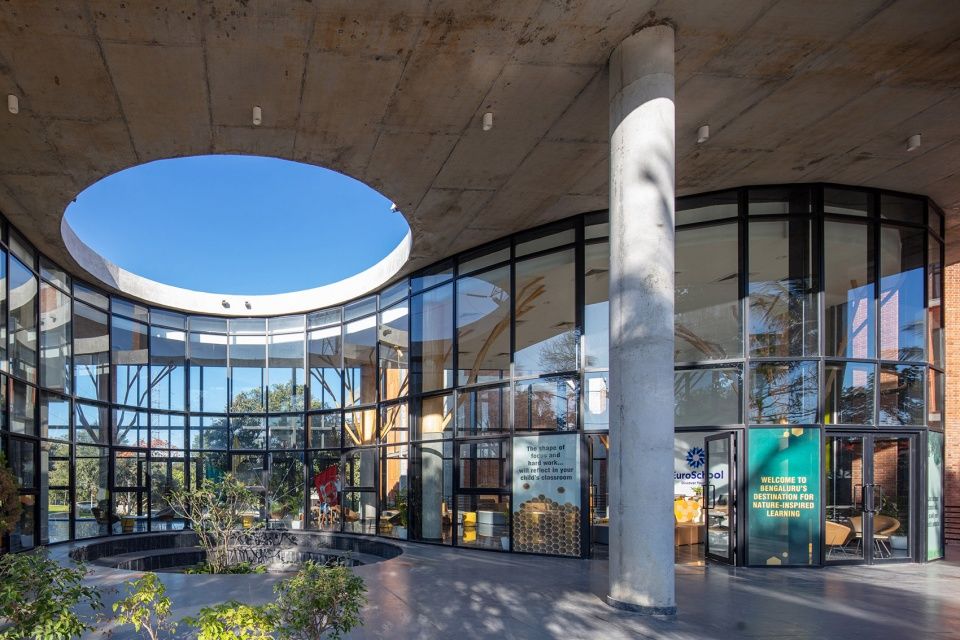
▼入口体量半鸟瞰,half aerial view of the block © Andre Fanthome
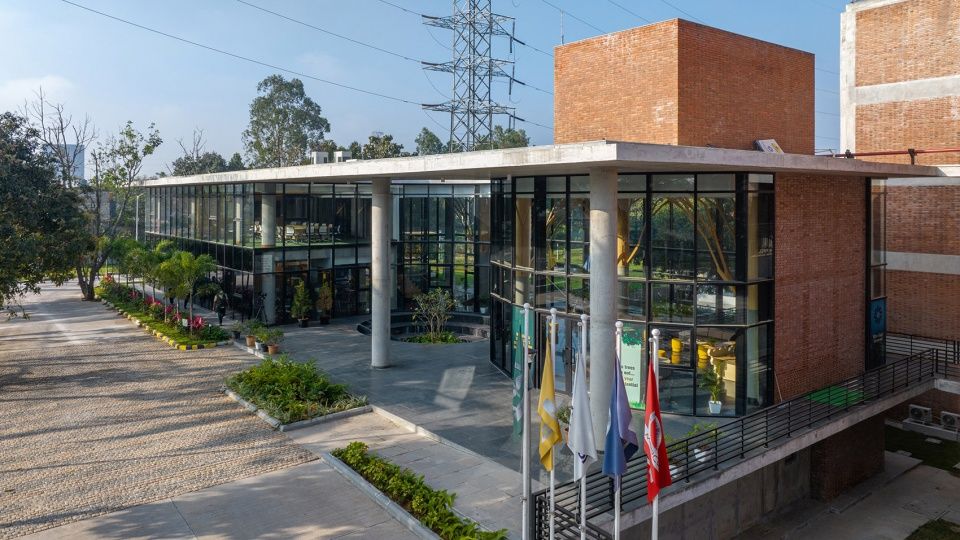
▼丰富的绿色景观,green landscape © Andre Fanthome
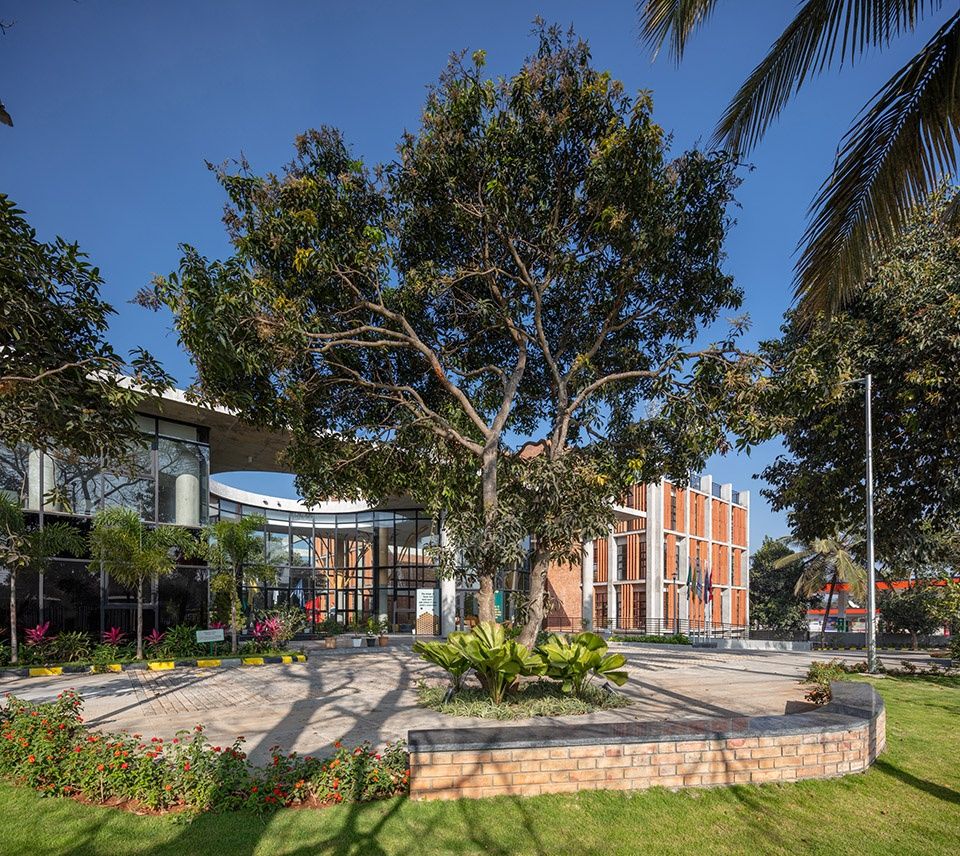
建筑体量沿着场地的北部边缘延伸,大型中央绿地将建筑体块连接成一个连贯的整体。现有的树木出现在过渡空间的网络结构中,在教室群之间的庭院中自然生长,庭院成为了活动区的溢出空间,而树木则成为了走道的绿色边缘,进而为社交空间创造出视觉上的喘息。
The built mass of the design has been placed along the northern periphery of the site, with a large central green space connecting the building blocks into one coherent whole. The existing trees emerge within the structure in a network of transitional spaces, growing out of the building in courtyards between classroom clusters, as spill-over spaces from activity zones, as green edges to walkways, and as visual respite for congregational spaces.
▼大型中央绿地,the large central green space © Andre Fanthome
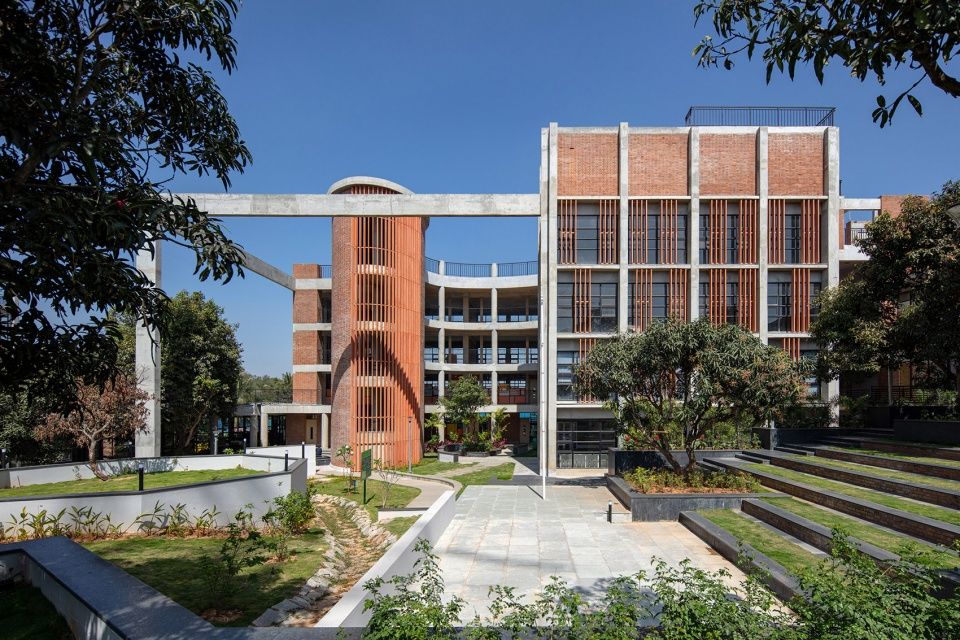
▼由绿地看建筑,viewing the building from the green space © Andre Fanthome

▼底层空间与绿地的关系,relationship between ground floor and the green space © Andre Fanthome
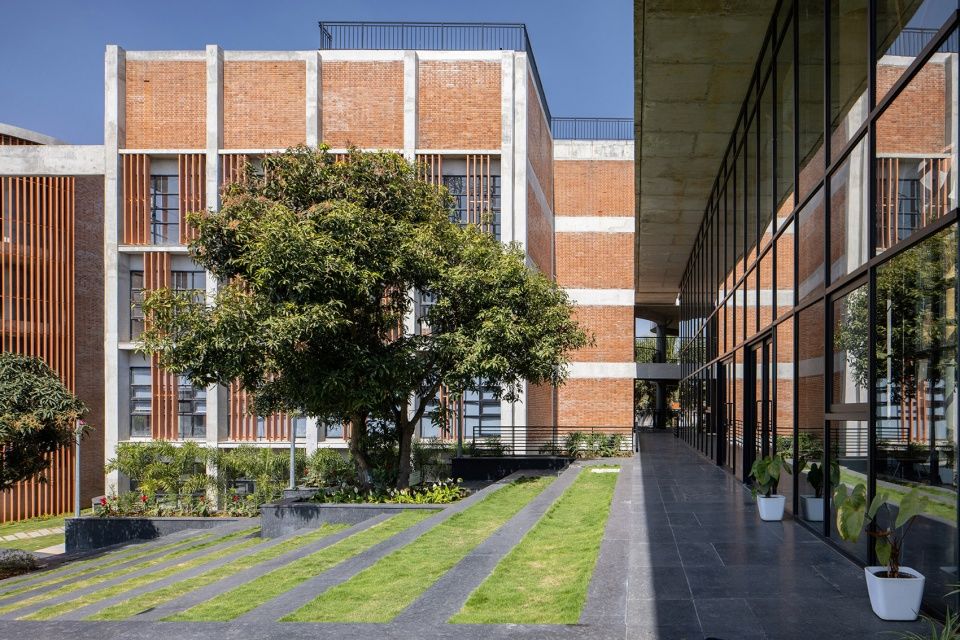
▼中央绿地,central green space © Andre Fanthome
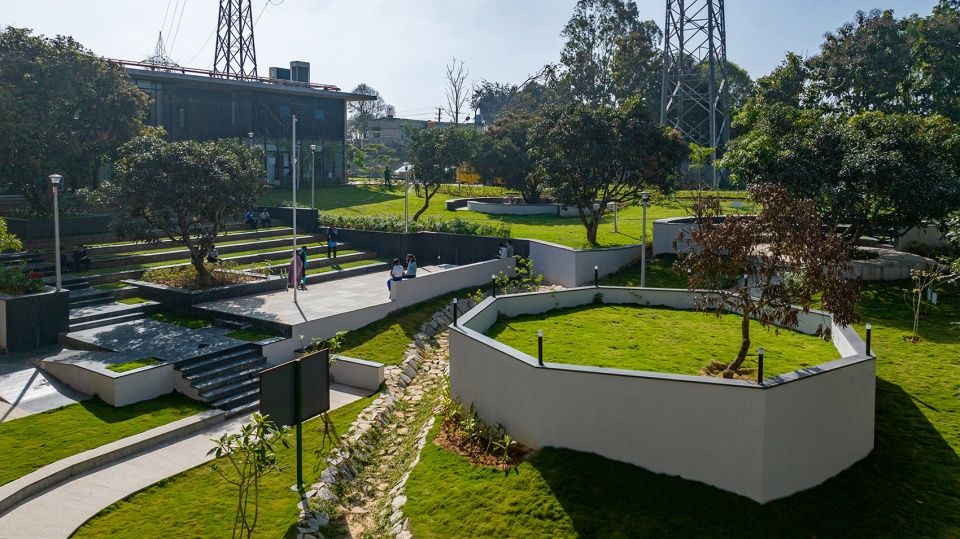
自然与人造的对话 A dialogue between the natural and manmade
建筑的底层和中央绿地紧密联系在一起,所有的活动空间都直接通向绿地空间。同时,建筑的上部楼层在视觉上联系在一起,外立面上大面积的玻璃为室内创造出广阔的景观视野。绿色空间中包括一处遵循场地轮廓的梯田草坪,设有座位区和一系列供人休息的角落,以及其他游乐区、沙坑和菜园。这些场地在晴朗的天气里能够作为室外教室使用,进而颠覆了人们对传统学习空间形态的刻板印象。
The connection between the built fabric and the central green space is tectonic at the ground level, with all the activity spaces opening directly into this area. At upper levels, this connection is visual, with extensive glazing across the built envelope providing expansive views of the landscape. This green space includes a terraced lawn that follows the site contours, with seating ledges and nooks; and other play areas, sand pits and vegetable gardens. These interventions double as outdoor classrooms in fair weather, thus subverting the expected or traditional morphology of learning spaces.
▼屋顶空间,roof terrace © Andre Fanthome

▼由一层屋顶看建筑,viewing the building from the roof of the ground floor © Andre Fanthome
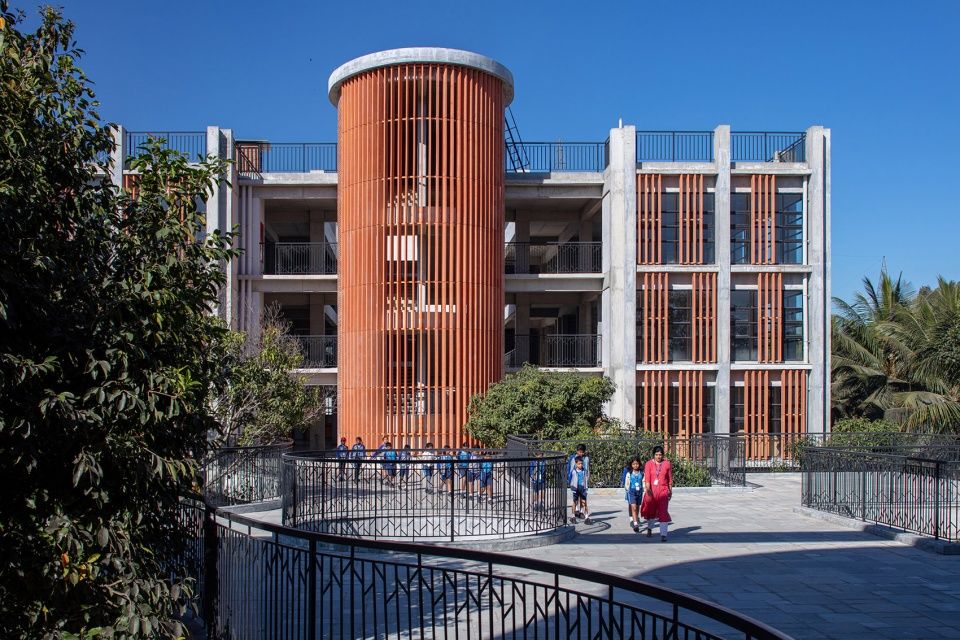
▼建筑的几何之美,the geometric beauty of architecture © Andre Fanthome

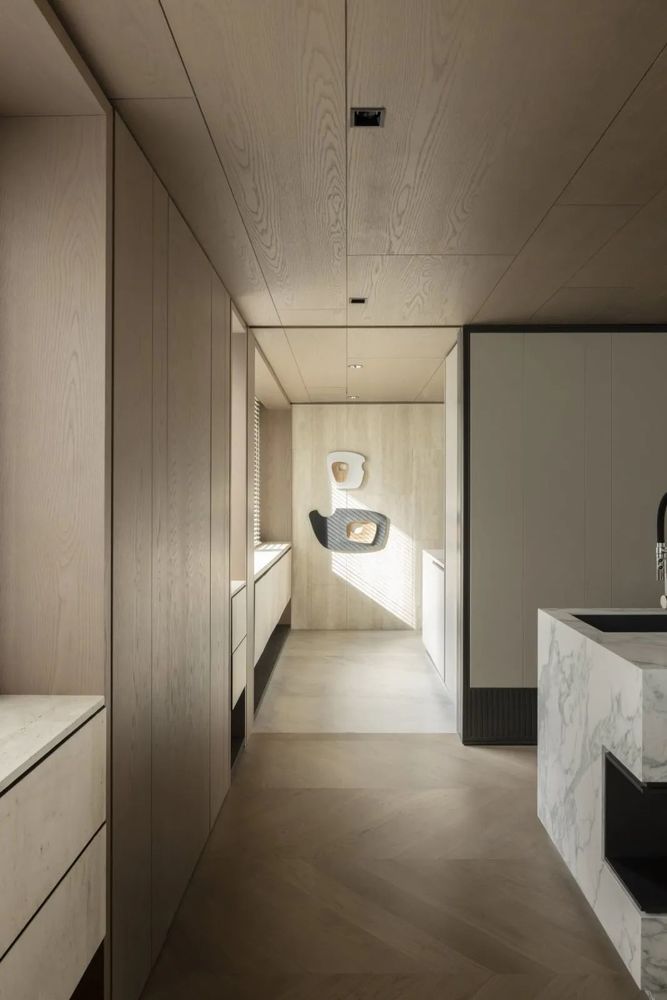
户外空间是学校建筑的基本组成部分,旨在鼓励学生观察、学习和与环境互动。为了进一步强调这一理念,学校的自助餐厅旁边设有一座菜园,学生们可以通过照顾花园的植物来了解他们所消费的食物来自哪里。经过修复的自然水道横跨中央绿地,创造出与整个场地同步的流动性,并成为学生们探索自然世界的另一个有形元素。
The outdoor spaces are a fundamental part of the school’s architecture, encouraging students to observe, learn and interact with their environment. Further underscoring this idea, there is a gardening patch next to the school’s cafeteria where students can understand where the food they consume comes from by helping to take care of the garden’s plants. A restored natural water channel (swale) spans the central green space, creating a sense of fluidity in sync with the overall site, and becomes another tangible element of the students’ natural world.
▼天井庭院,patio garden © Andre Fanthome
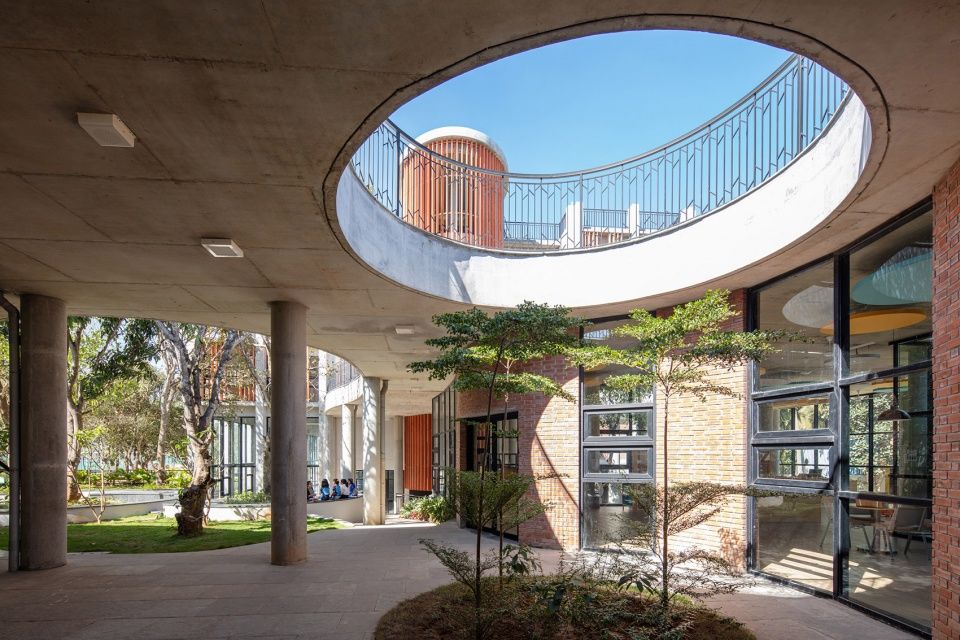
▼树木从天井中生长而出,the trees grow through the patio © Andre Fanthome
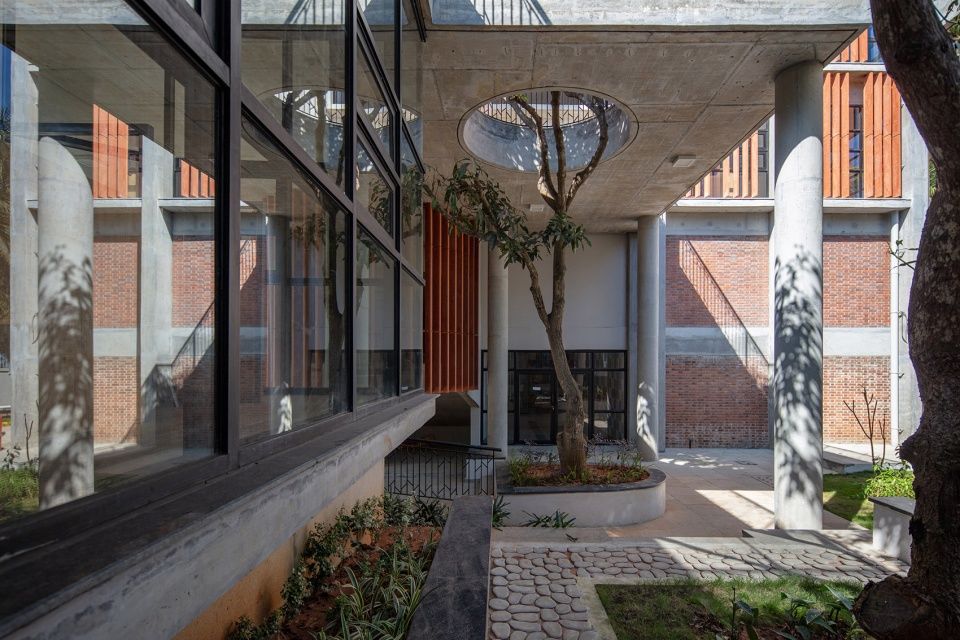
▼室内外空间的自然过渡,natural transition between interior and exterior © Andre Fanthome
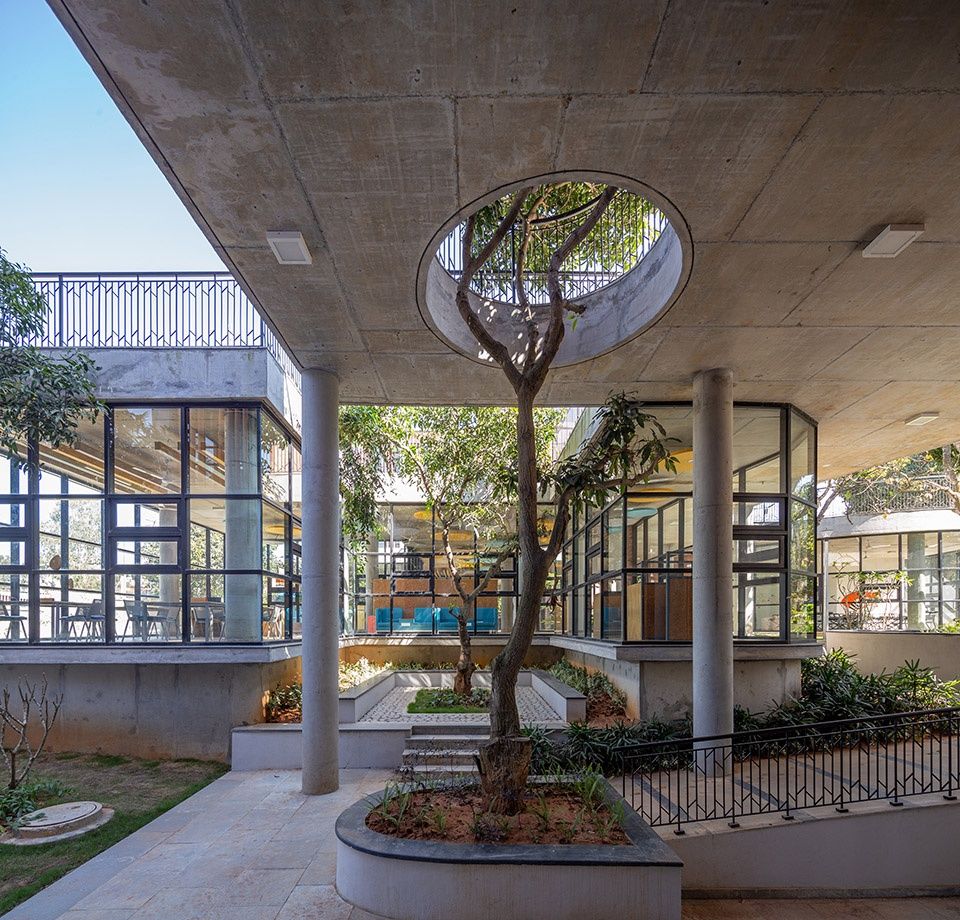
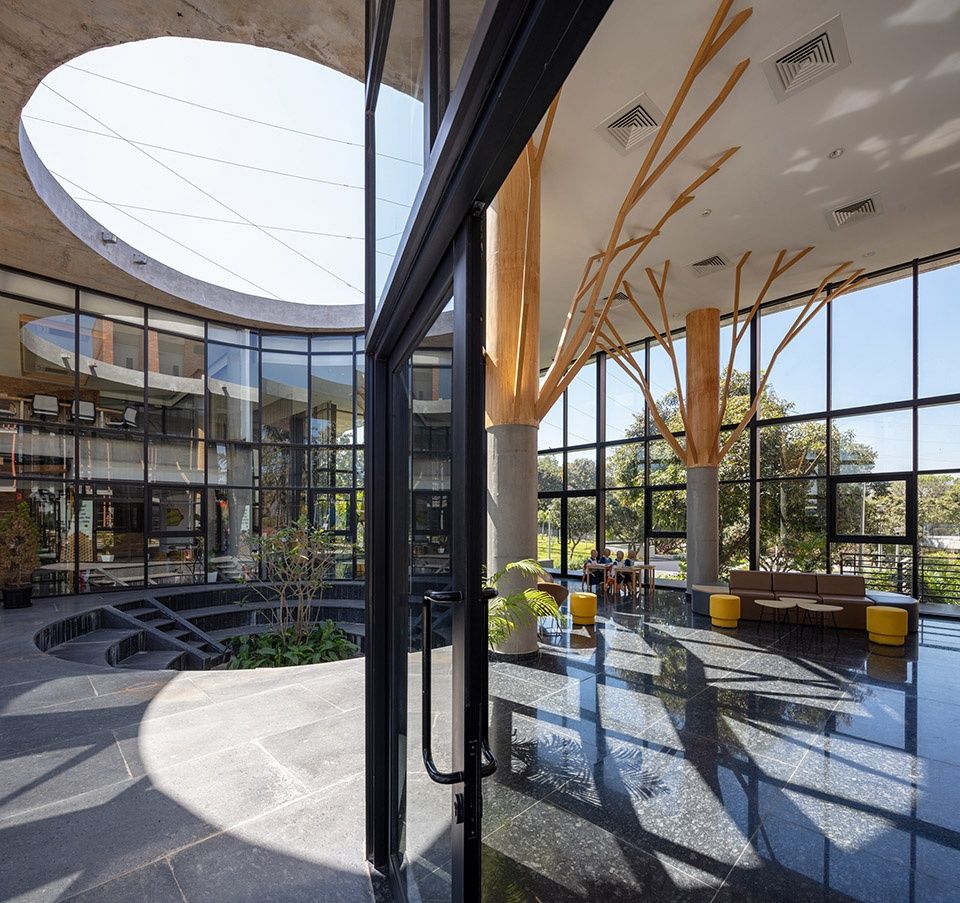
学术街区和中央绿地之间的紧密联系,使学生能够切身体验到真实的自然环境,以及这片专门为他们建造的人工栖息地。本项目的设计通过扩大建筑与自然的联系,鼓励学生探索周围环境,将教学模式从室内转向自然,进而培养了孩子们对自然的尊重。
This relationship between the academic blocks and the central green space allows students to experience their natural environment and built habitat as interdependent entities. The design, by amplifying architecture’s connection to nature encourages students to explore their surroundings, gaining a sense of respect for nature by shifting the modes of pedagogy into the natural realm.
▼庭院,courtyard © Andre Fanthome
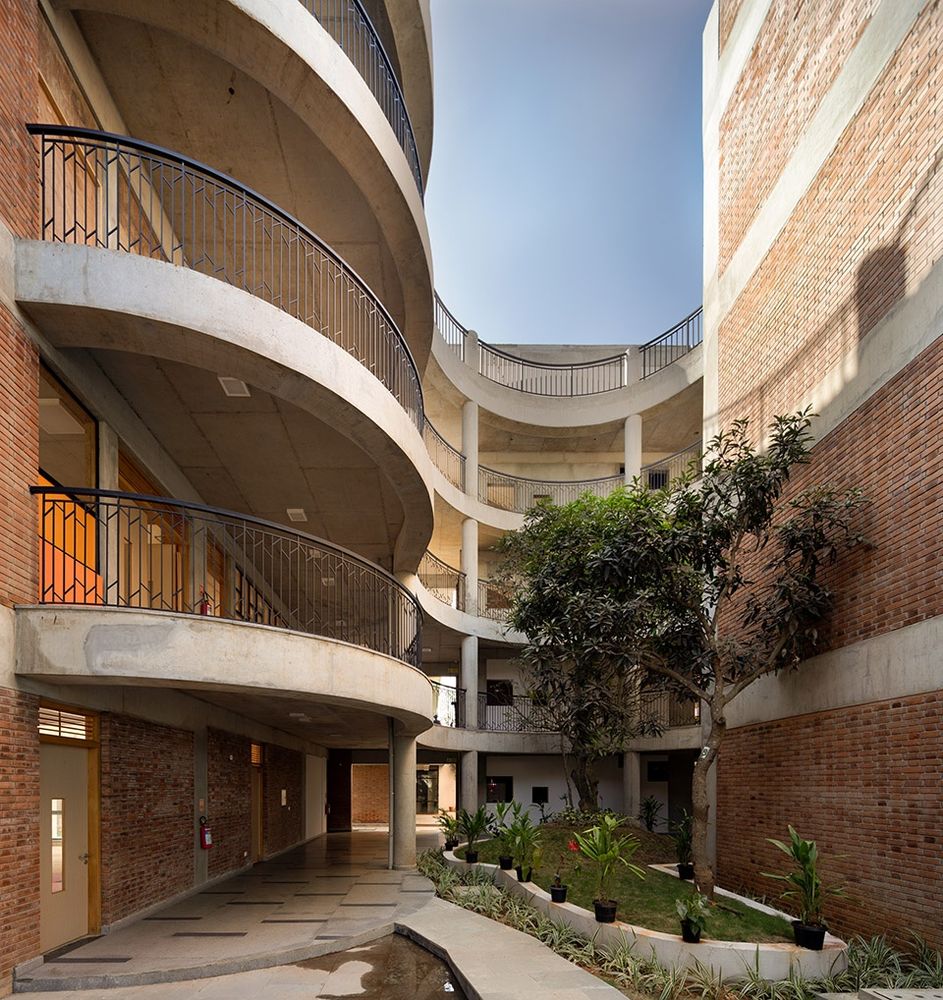
▼室外教室,outdoor education space © Andre Fanthome
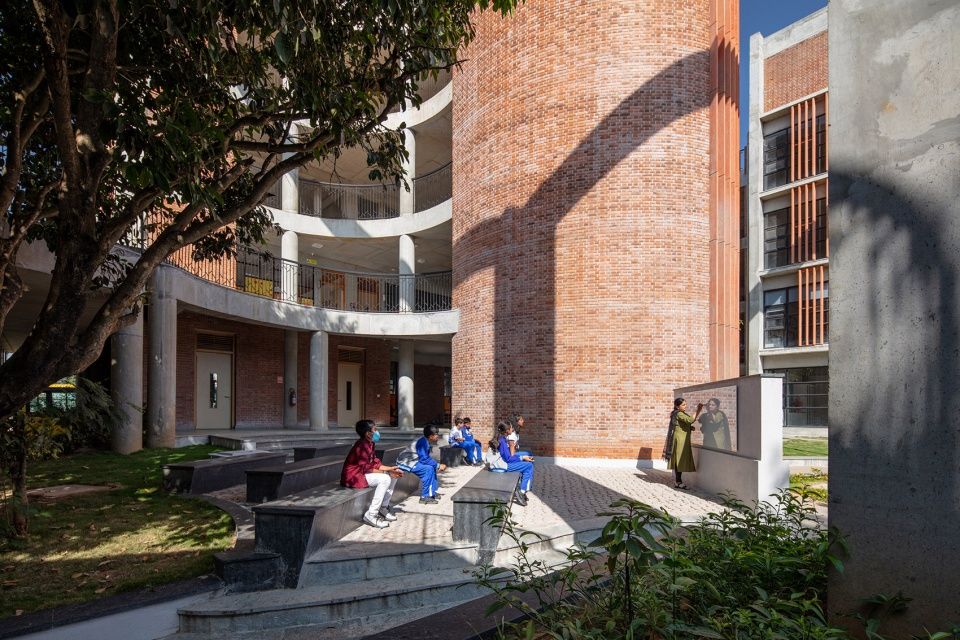
▼二层连廊,upper floor corridor © Andre Fanthome
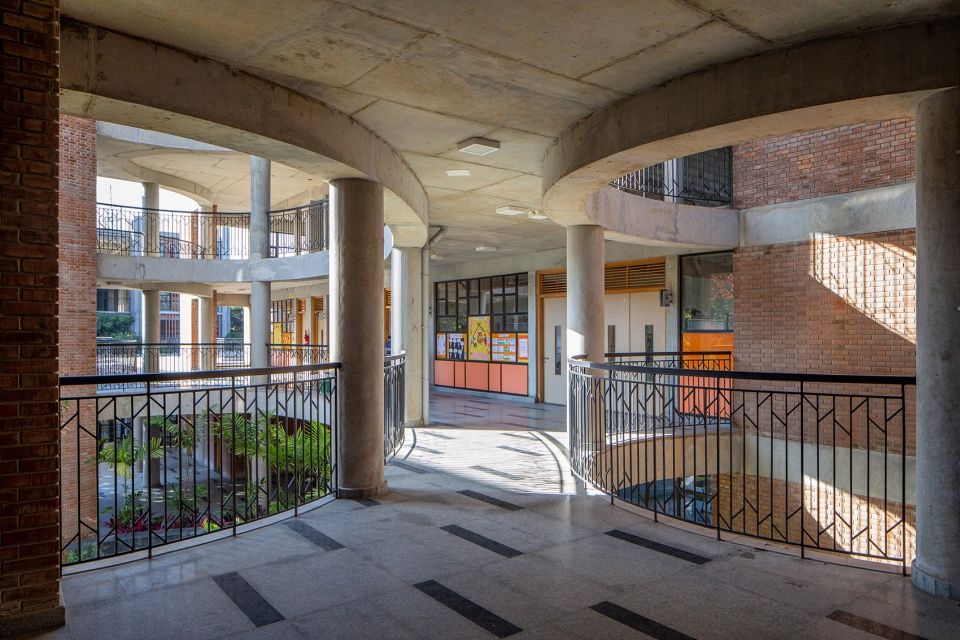
对自然的深入理解 An implicit understanding of nature
对自然的意识延伸到室内,“菲波那契数列”成为室内设计的迭代主题。例如,设计利用了“菲波那契数列”来对室内的彩色饰面进行了划分,进而为由混凝土和玻璃构成的柔和室内氛围增添了充满活力的色调。其他几何元素以及基于图形艺术而创作的艺术品也进一步为空间增添了活力。
The consciousness towards natural motifs extends itself to the interiors with the Fibonacci series becoming an iterative motif in the interior design. For instance, the sequence is used in the divisions in the colourful panelling which add a vibrant tone to the muted material palette of concrete and glass. Other geometric fixtures and motif-based artworks also add a sense of liveliness to the space.
▼树枝型的柱子,dendritic pillars © Andre Fanthome
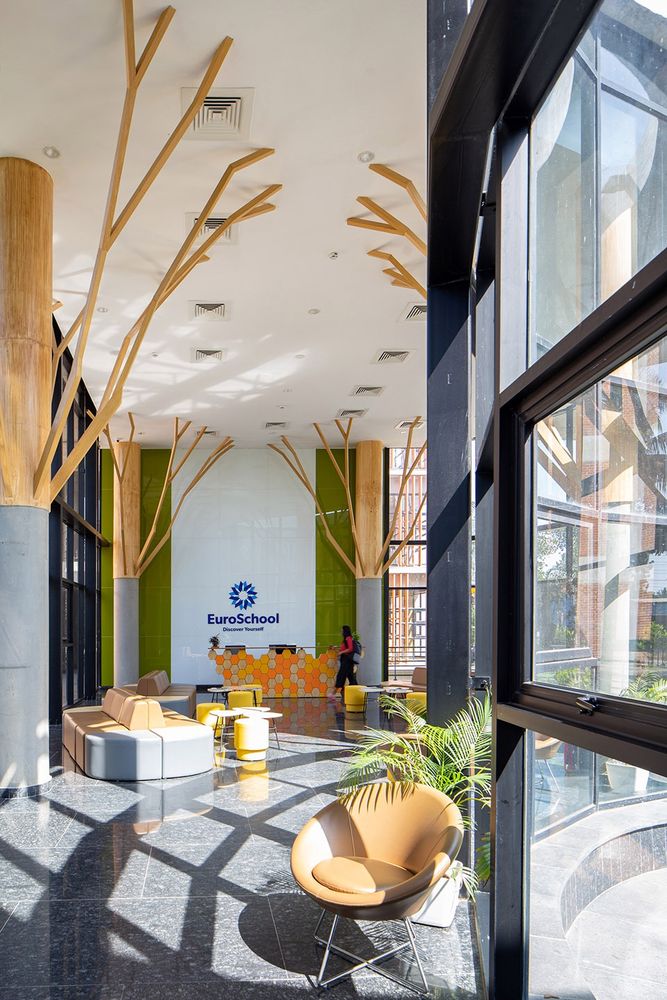
▼食堂,canteen © Andre Fanthome
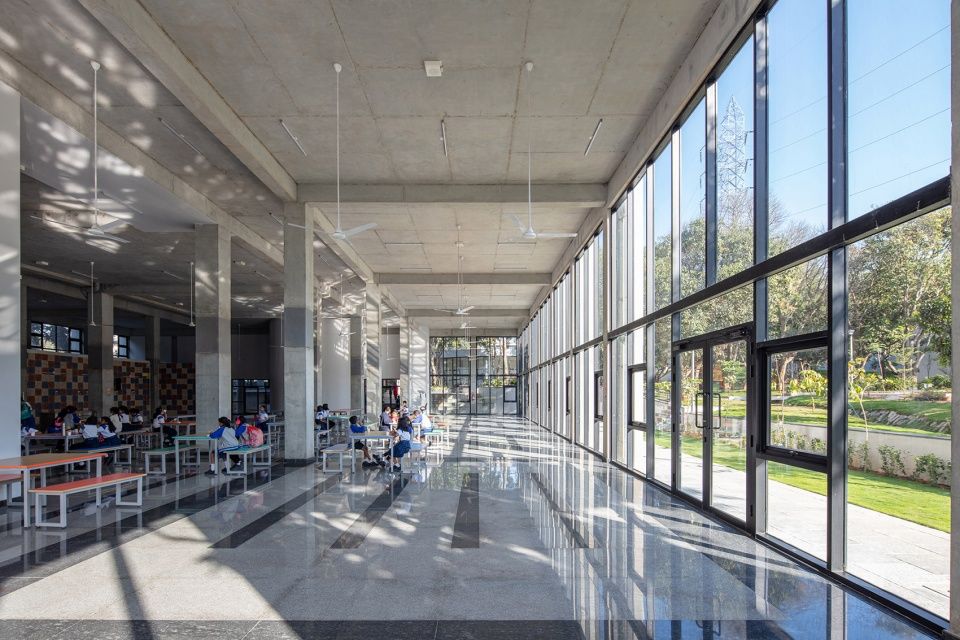
同样,自然主题也在教室的设计中得到了表达,例如:以六边形的蜂巢为灵感的置物架、受晶体结构中发现的分形现象启发的三角形框架照明灯具等。在美学层面上,玻璃立面外侧的格栅以抽象的方式表达了蒲公英芽和树叶的自然形象,进一步软化了室内外的过渡。在室内设计中使用自然图案,强调了建筑与自然的相互依存关系,帮助学生通过设计与自然系统建立起潜意识层面上的联系。
Similarly, the natural finds expression within the classrooms; hexagonal cells of beehives have been interpreted as classroom shelving, while fractals found in crystal formations inspire the clusters of triangular-framed lighting fixtures. On an aesthetic level, the abstraction of dandelion buds and tree foliage has been used to create overlays for glass partitions, further softening the transition between indoors and outdoors. This use of natural motifs in the interior design underscores the interdependence of the built with nature, helping students create a subliminal link to the systems of nature through design.
▼教室,classroom © Andre Fanthome
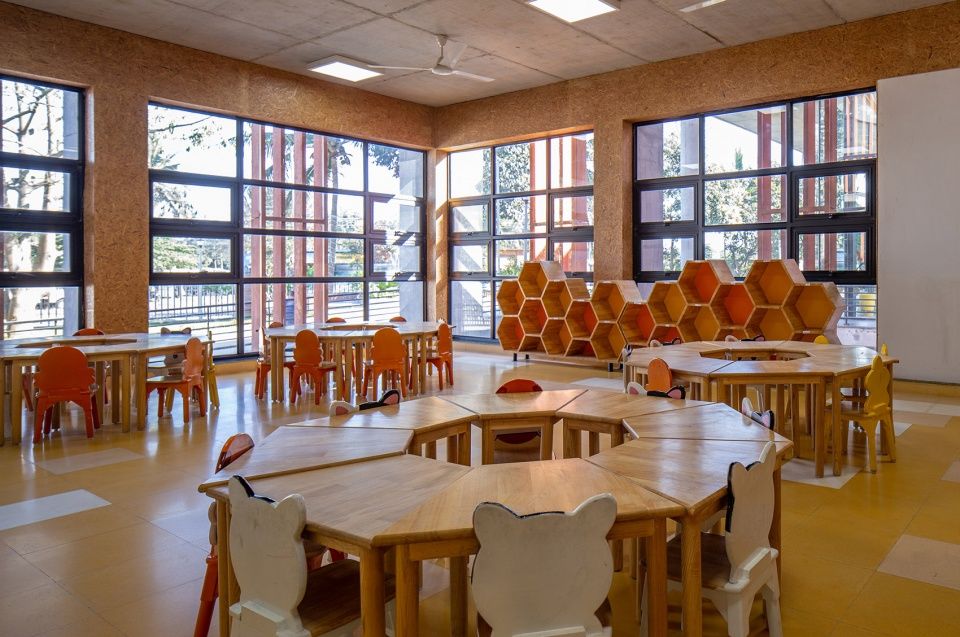
解决人与环境日益脱节的问题 Addressing the growing disconnect between man and the environment
学校的设计超越了可持续建筑的标准范畴,不仅仅局限于通过能源评级和对材料的严格选择标准,而是旨在以固有的、务实的解决方案来迎合可持续的理念,而不是依靠技术来提高项目的生态效率。项目采用了一系列被动式节能策略,例如:充足的遮阳设备以及丰富的庭院空间,这些干预措施使建筑内形成良好的交叉通风,为室内营造出舒适的体感环境。此外,教室沿着南北轴线排布,以确保最小的热量增益,进一步消除了室内空间对于空调的需求。同时,大面积的玻璃开窗也确保了室内的充足采光,降低了学校的运营成本。
The school’s design goes beyond the service of sustainability that attempts to merely provide solutions through the rigid parameters of energy ratings and material picks. The design attempts to cater to sustainable measures through innate, pragmatic solutions,rather than relying on technology to enhance the project’s ecological efficiency. Passive strategies such as adequate shading devices, and courtyards enable cross ventilation in the building so that comfortable interior temperatures are maintained. Moreover, the classrooms are oriented along the North-South axis to ensure there is minimal heat gain, further eliminating the need for air-conditioning. The large glazed openings of the school also ensure that the interiors are fully daylit, bringing down operational costs.
▼庭院与外走廊,courtyard and corridor © Andre Fanthome
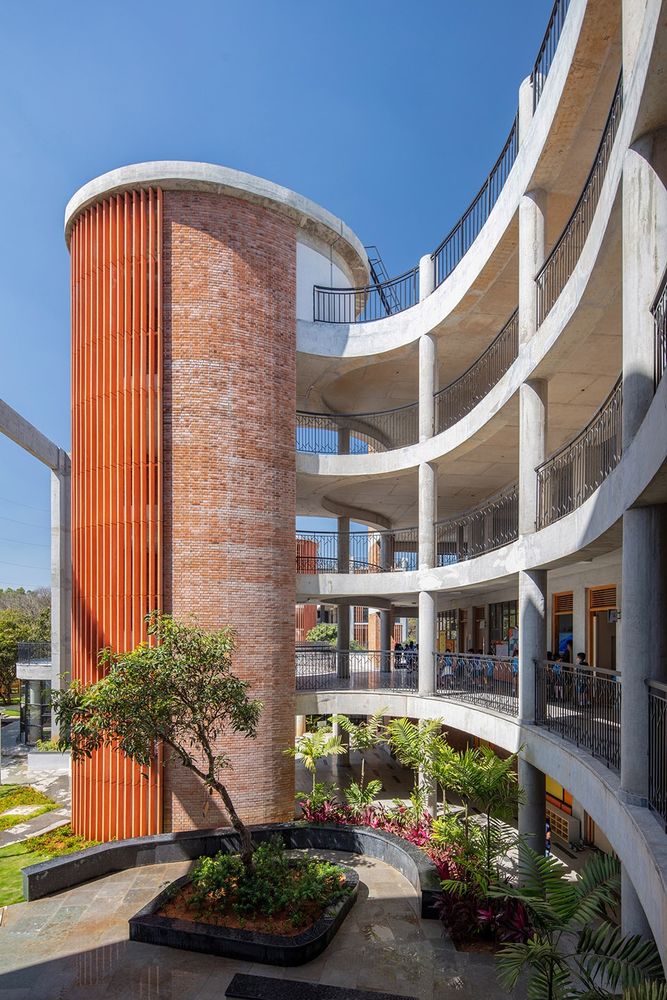
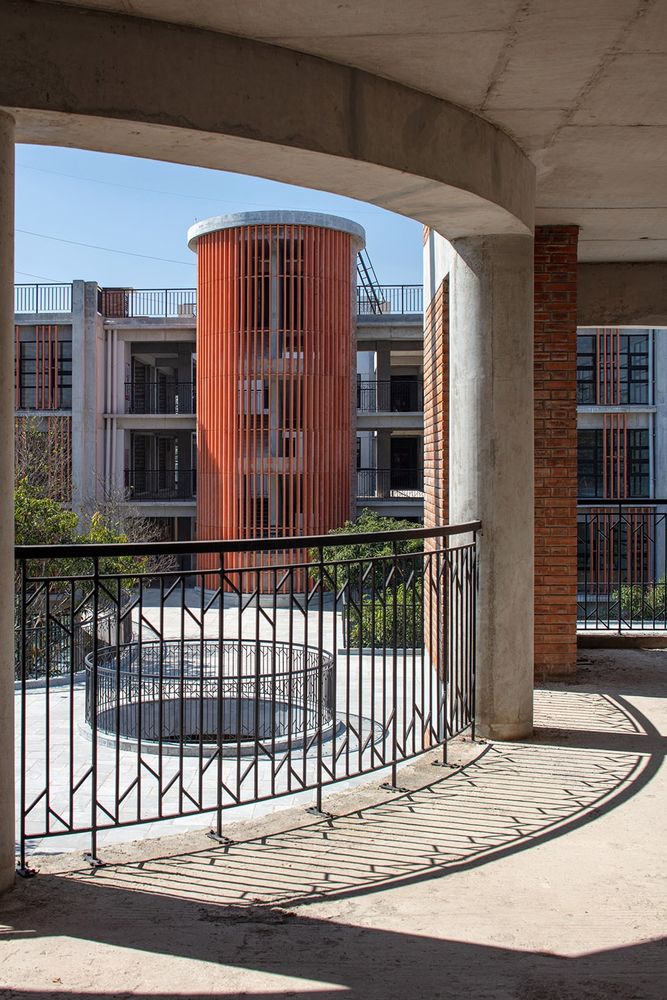
▼仰视建筑,俯视庭院,looking up to the building and overlooking the patio courtyard © Andre Fanthome
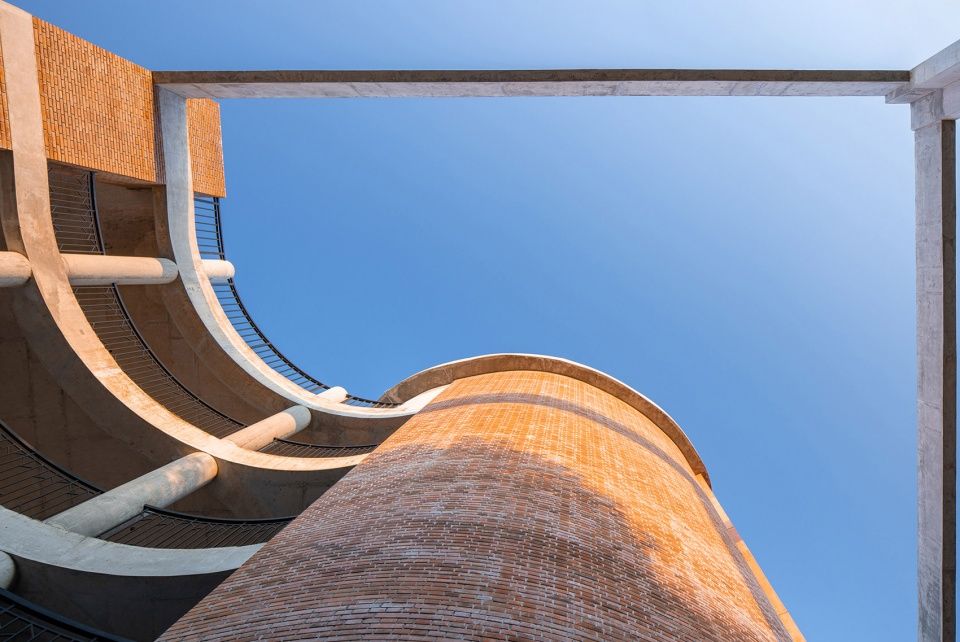

▼外立面遮阳创造出有趣的光影,shading of the facade creates interesting light and shadow © Andre Fanthome


本项目中规划有雨水收集和污水处理系统,堪称一座零排放校园。此外,从场地流出的水都将排放到自然水域中,进而改善了周围的环境。除了利用自然地形和植被,尽量减少对当地生态的干扰外,建筑中使用的材料也来自当地,比如地板上使用的花岗岩等。许多在施工过程中消耗的材料也得到了回收和利用,如GRC构件和混凝土混合物中的材料等。
Euro School is a zero-discharge campus incorporating measures such as a rainwater harvesting plant and a sewage disposal system into its planning. Further, any water run-off from the site is discharged into the natural water swale, which ensures it is always replenished. Apart from working with the natural terrain and vegetation on site to minimally disturb the local ecology, the materials used in the building are locally sourced, such as the granite used in the flooring. Many materials have also been recycled during construction such as the GRC fins and the materials in the concrete mixture.
▼俯视露台与室外教室,over looking the terrace and the outdoor classroom © Andre Fanthome
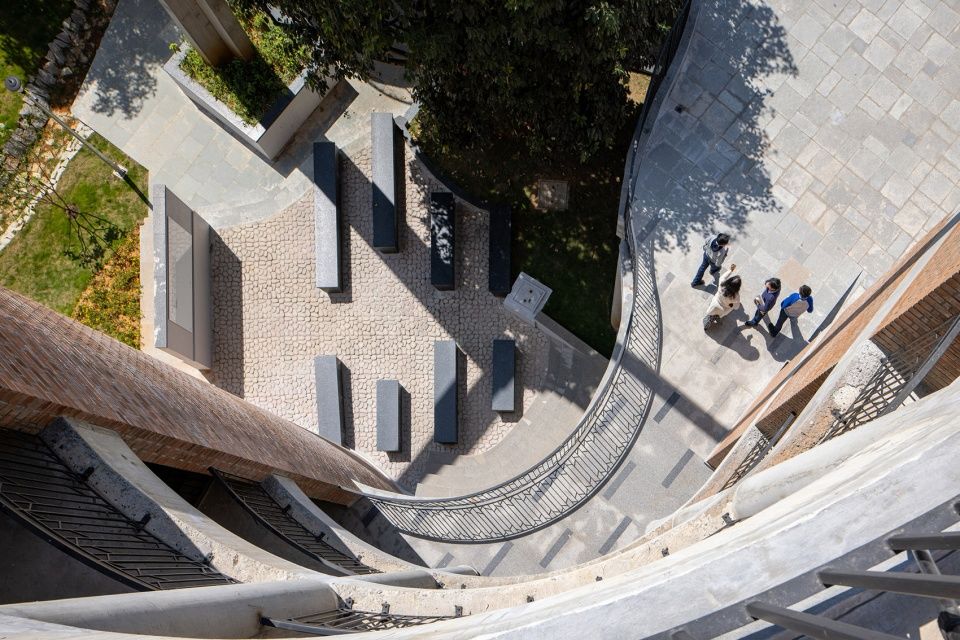
▼户外教室,outdoor classroom © Andre Fanthome
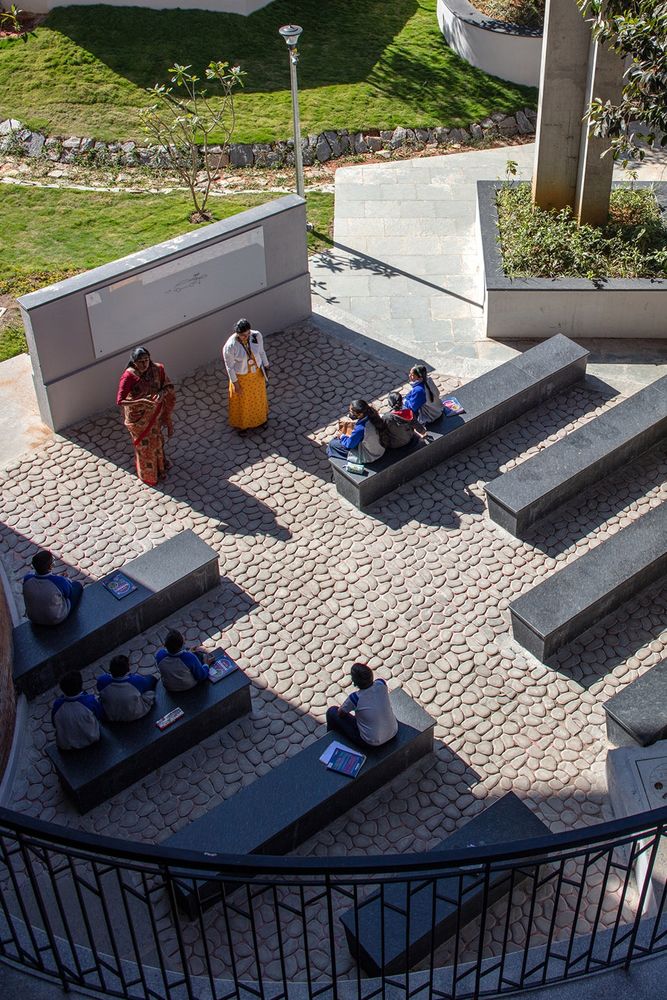
建筑不断地调解着自然与人造之间的关系。然而,随着自然在现代城市生活中的逐步衰退,如何应对人与环境之间日益脱节,如何重塑人与自然互动,培养有意识的共生关系成为了一系列急需解决的问题。通过突出校园内的自然空间,设计将可持续的意义潜移默化地植入到了学生的意识中,使学生们认识到自然是他们生活中不可缺少的一部分。这座与自然和谐相处的建筑培养了儿童从小对周围环境的同情心,这种意识是在由技术推动的城市生活中难以产生的。
Architecture is constantly mediating a relationship between the natural and man-made. Yet, with the role of nature severely diminishing in our modern urban existence, how can our built environment address a growing disconnect between man and environment, engaging with the natural and fostering a consciously symbiotic relationship? By highlighting natural processes within the school campus, the design propagates sustainability by embedding it into the students’ consciousness, making it an implicit part of their lives. By conceiving of the built in harmony with nature, it cultivates in children compassion for their surroundings from an early age, which may not otherwise happen within the technology-fuelled isolation of urban life.
▼运动场定时图,top view of the sports field © Andre Fanthome
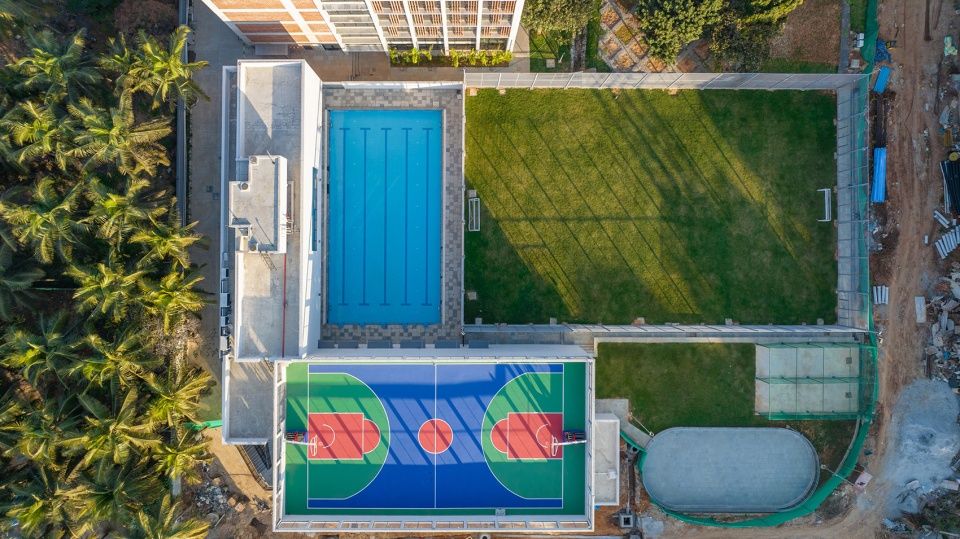
▼底层平面图,ground floor plan © Vijay Gupta Architects
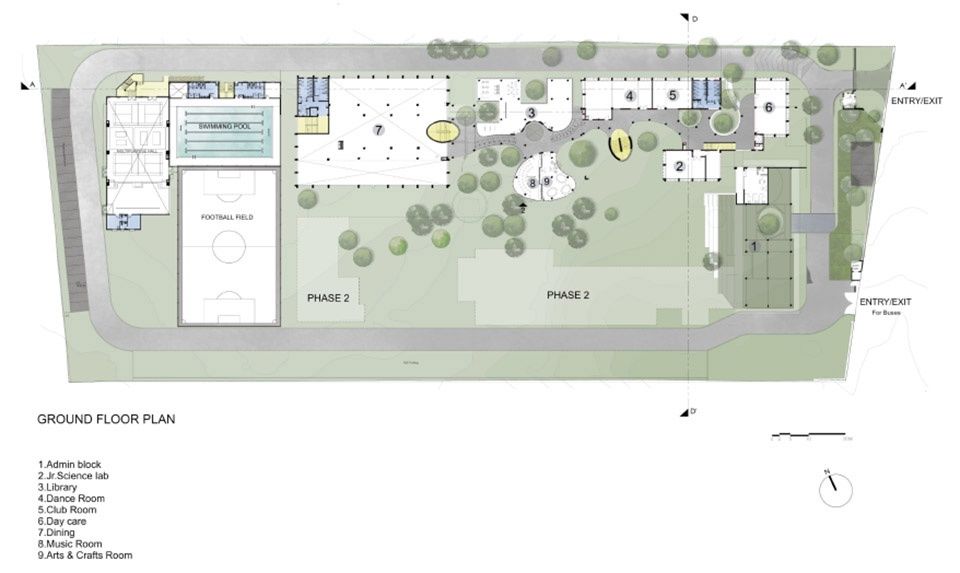
▼二层平面图,first floor plan © Vijay Gupta Architects
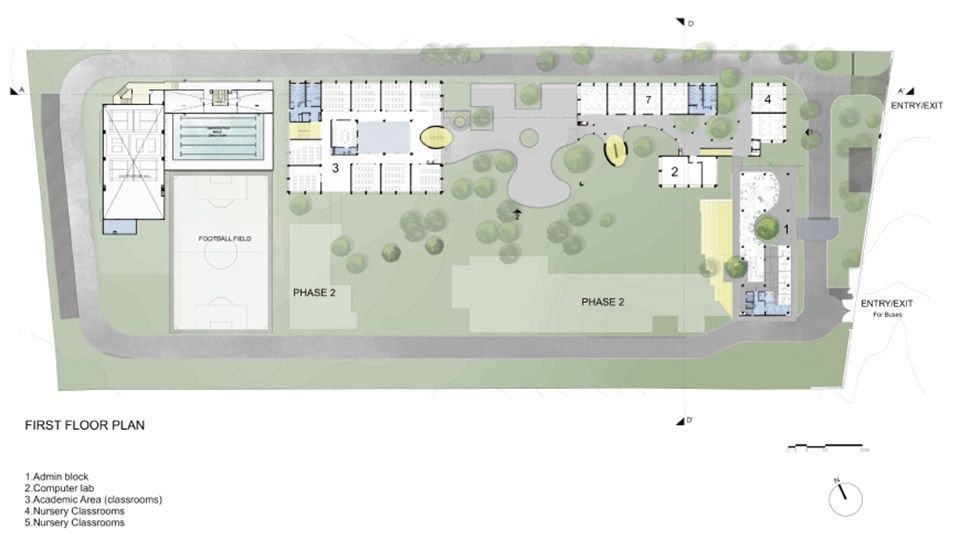
▼三层平面图,second floor plan © Vijay Gupta Architects

▼四层平面图,third floor plan © Vijay Gupta Architects
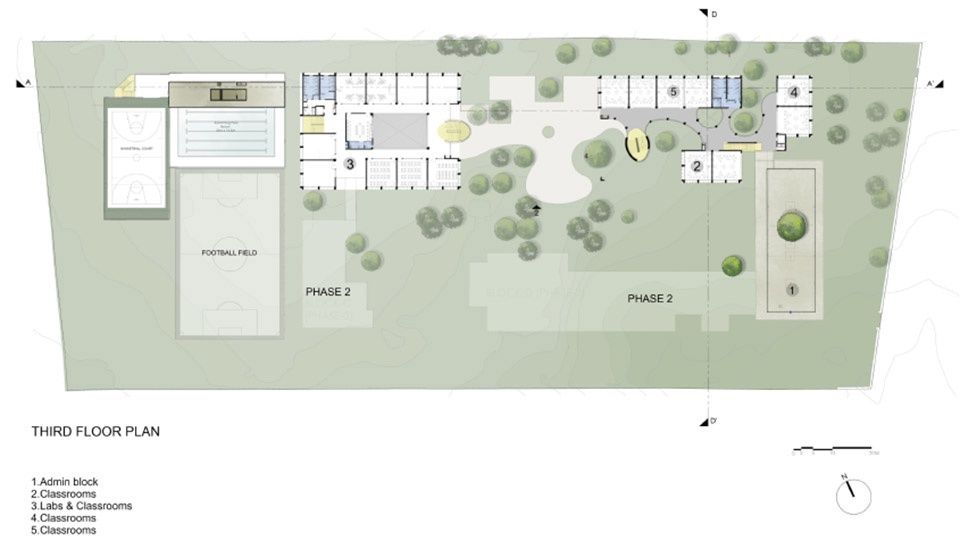
▼剖面图,sections © Vijay Gupta Architects
