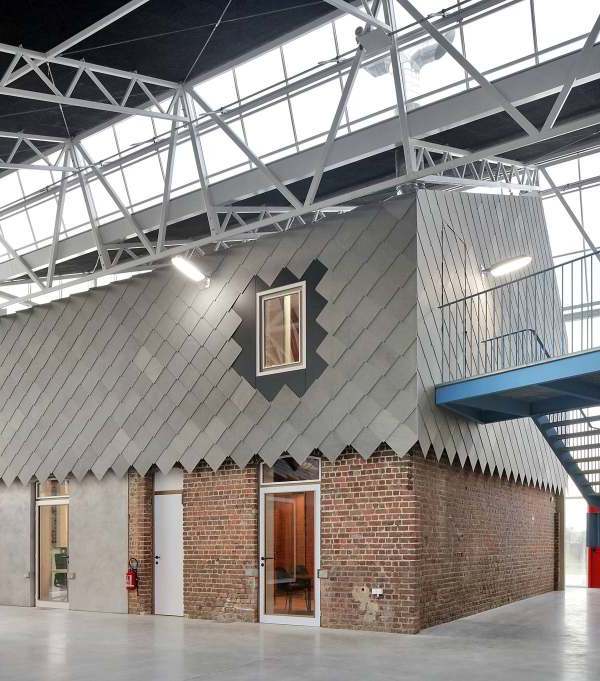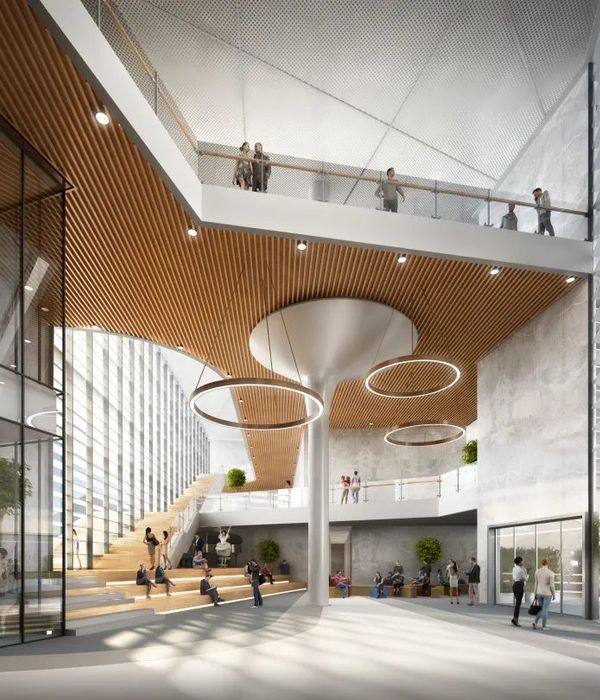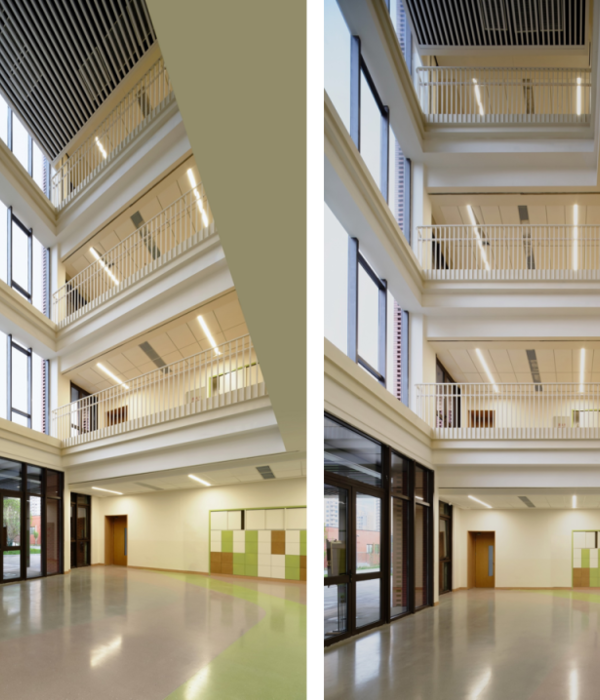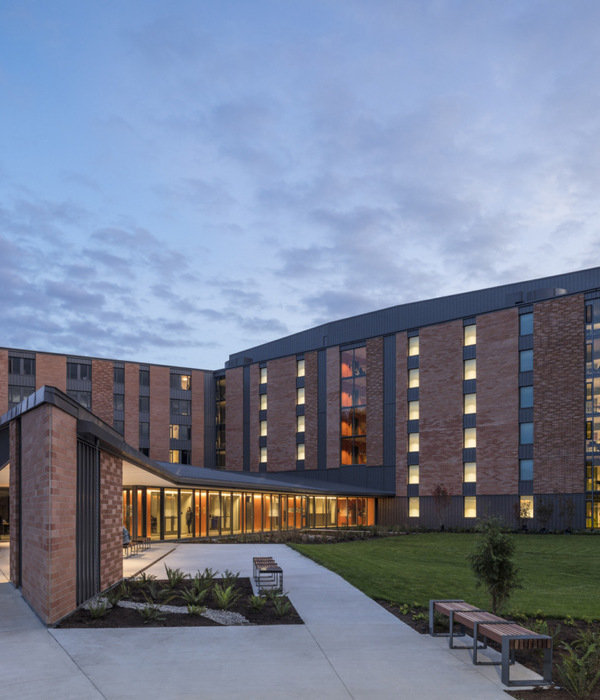架构师提供的文本描述。大约三年前,五口之家的客户与我取得了联系。他们告诉我,他们意识到了这个事实,他们刚刚买下的这块地属于我已故的祖父母,我是一名建筑师。看了我的几部作品后,他们决定要开个会。在我的办公室里,他们告诉我关于他们自己、他们的孩子、他们在新家的愿望和愿望之后,我和他们分享了我对那里童年的美好回忆。我告诉他们,与其他情节相反,这个情节对我来说很特别。
© Daniel Arev
(Daniel Arev)
Ground floor plan
© Daniel Arev
(Daniel Arev)
这1000平方米。地块最初只为一栋房子(我祖父母的家),然后又分成两座。在这座老房子的后面,又建造了第二座房子。有关的地皮是450平方米。就在街道附近。我进一步参观了这个地方,并仔细研究了现场的测绘图,我得出的结论是,最好的定位方法是向东的街道和向北的走道。这样我就可以留下大的空缺而不会失去房子的隐私。我使用的形状是字母“L”,向北和向东看露台和主花园的内线。“L”的外线将面向南面的入口,用一堵不透明的混凝土墙让它保持隐秘,而在西边,一扇大玻璃窗可以俯瞰后院,被柑橘树遮住。
This 1000 sqm. plot was originally for one house only (my grandparents home) and was then divided into two. At the back of the old house, a second one was built. The plot in question is 450 sqm. and situated near the street. After further visiting the place, and a thorough study of the site’s survey map, i came to the conclusion that the best way to position the house will be towards the street in the east and to a walkway in the north. This way i could leave big openings and not lose the privacy of the house. The shape i used was the letter “L”, the inner lines facing north and east looking upon the terrace and the main garden. The outer lines of the “L” will face the entryway to the south, using a non transparent concrete wall to keep it private, and to the west, where a big glass window is overlooking the backyard and is screened by citrus trees.
© Daniel Arev
(Daniel Arev)
一楼被计划为一个开放的空间,而只有位于主入口附近的角落的家庭办公室是一个封闭的区域。一楼有四个卧室。主卧室位于前翼和儿童中“房间在后面,可以分开。
The ground floor was planned as an open space, while only the home office, situated in the corner next to the main entrance, is a closed-in area. The first floor has four bedrooms. The master bedroom is located in the front wing and the childrens’ rooms are in the back to create separation.
© Daniel Arev
(Daniel Arev)
对于一楼,我选择使用大的和宽的玻璃开口朝向前面和后面的花园,露出的混凝土墙看着停车和入口通道。为了实现住宅的轻量化,6个“hH”柱位于地板上,与外轮廓分离。为了进一步增强第一地板的漂浮效果,玻璃窗从第一地板与地面分离。房子里有一个无障碍的、开放的视野,通向花园和混凝土墙上方的天空。选择白色石膏覆盖第一层“立面”,以保持灯光。第一层的窗户被设计成围绕地板的连续条带,从而允许树顶的全景视图。在没有窗口的情况下,为了保持连续性,使用与窗口相同的颜色的金属包层。
For the ground floor I chose to use big and wide glass openings towards the front and the back garden and an exposed concrete wall looking over the parking and the entryway. In order to achieve a light look of the house, 6 “H” columns where positioned on the floor, detached from the outer contour. To further enhance the floating effect of the first floor, glass windows are separating the ground floor from the first one. From inside the house there is an unobstructed, open view to the garden and to the skies above the concrete walls. White plaster was chosen to cover the first floors’ facades in order to keep it light. The windows of the first floor where designed as a continuous strip surrounding the floor allowing a panoramic view of the tree tops. Where there are no windows, a metallic clad, in the same color of the windows, is used in order to keep the continuity.
这座花园与直线排列的房子形成鲜明对比,是以乡村的形式规划的。入口是由“像素化”的混凝土广场与绿色常春藤之间,和蕨类植物沿着混凝土墙壁。尽管窗户很大,但里面还是有一种温暖和亲密的感觉。从街道上看,这座房子看上去既优雅又简朴,既能增强建筑理念,又不会把自己强加于邻里,而不会忘记“少即多”这句名言。
The garden, in contrast to the straight lined house, was planned in a rustic form. The entryway is made of “pixelated” concrete squares with green ivy in between, and fern along the concrete walls. In spite of the large windows, a feeling of warmth and intimacy is kept within. Looking from the street the house looks elegant and simple in a way that enhances its architectural ideas without imposing itself on neighbourhood, not forgetting the famous words: “Less is more”.
© Daniel Arev
(Daniel Arev)
{{item.text_origin}}












