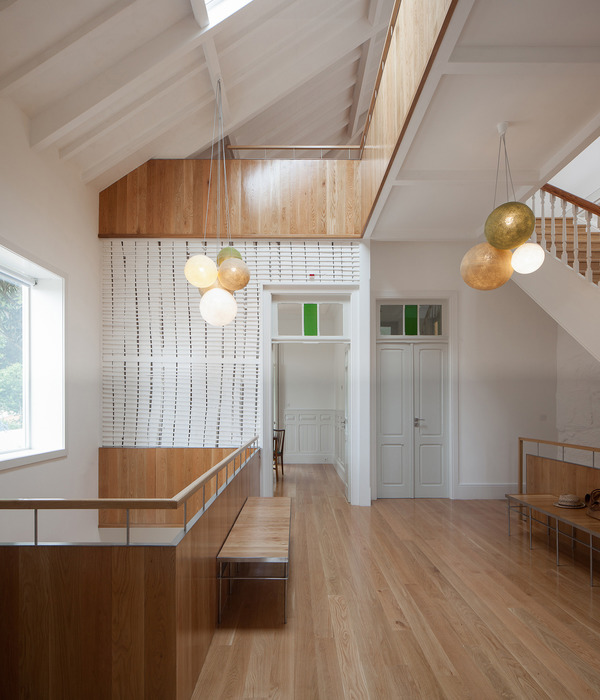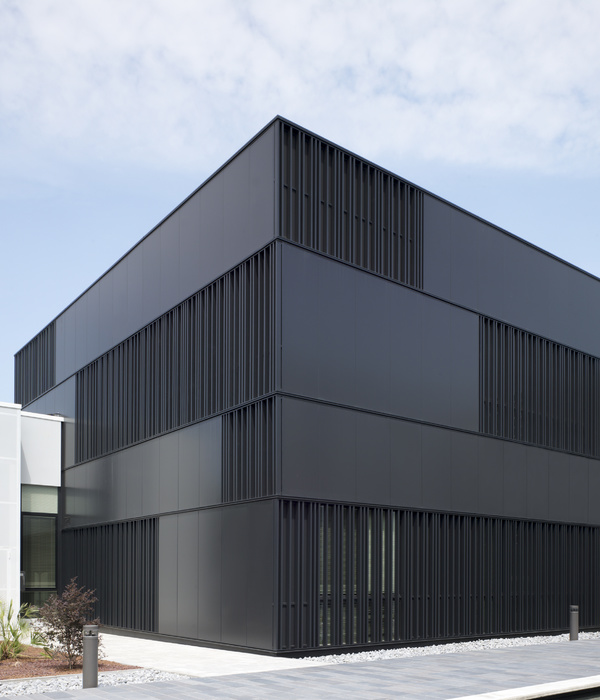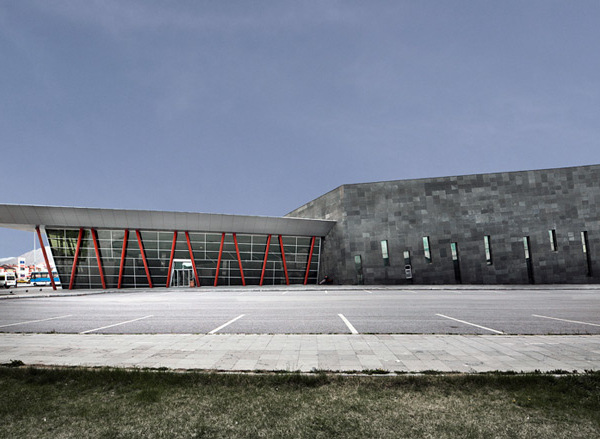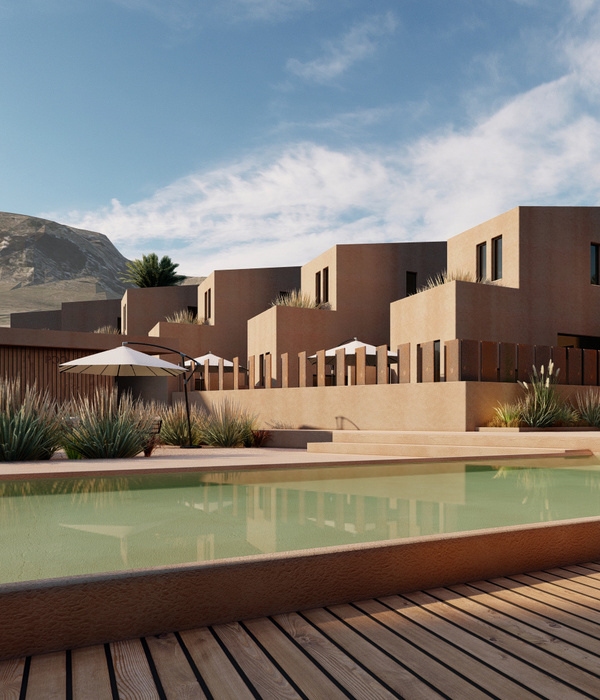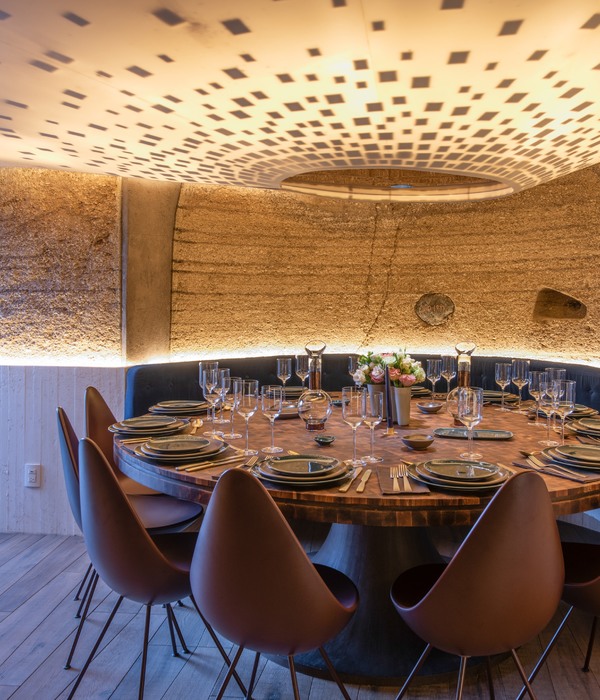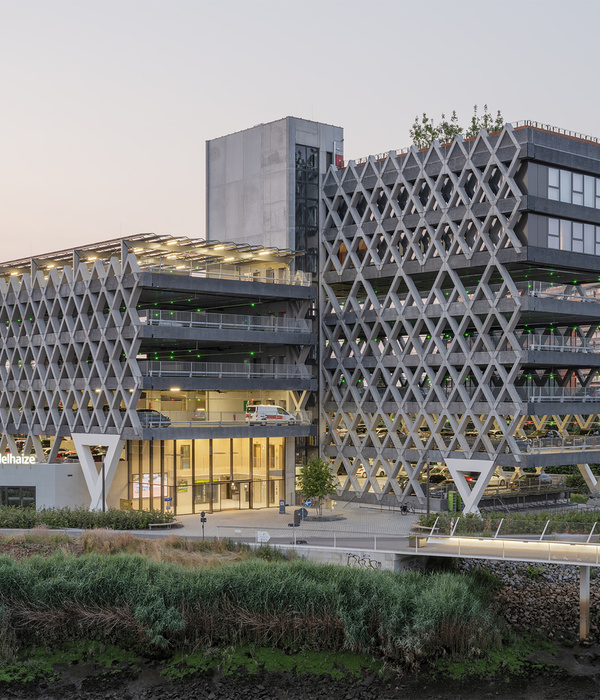A former farmhouse complex in the heart of the village is renovated into a care home and ADMR’s offices. The farmhouse is divided into two parts. One is authentic and has been conserved for the project. The other part has been adapted into a fire station and will be demolished to host the new part.
The building can be divided into three parts: a transparent rift crosses the building and connects the place with the main street, in front of the town hall, the existing former farmhouse is adequately renovated, and the new building is composed of a wood-structure covered with zinc cladding.
In front of the square, the building extends well through the garden designed with strap form reminding the old land parcel. The garden is composed of a little hall in wood, sheltering the market stalls on Thursday mornings, parking spots, or simply walkers. The framework is made of massive wood Douglas from Vosges’ forest.
The guideline of the design is the “Liffol’s chair”. 150 years of Excellence in the handicraft of carpentry was acknowledged with a Geographical Indication (GI) in 2015. The architecture of the new care home of Liffol-Le-Grand is designed according to this particular culture: the framework of the new part is a structure post beam, the wooden partition wall between the waiting room and the circulation area or the entrance is composed of spruce which designs the traditional grid of the cane wicker.
All the furniture comes from the manufacturing company and the professional school in the territory. Delphine Menou and Madein Grand Est have organized this collective work to define future needs and ensure the quality and diversity of the furniture. In this way, the care house is becoming a public showcase of the “liffolois” chair: carpentry, tapestry, and caning. With the valuable assistance of AFPIA- Ecole de l’ameublement, Jean-Pierre Besse, Pierre Counot Blandin, Henryot &Cie 1867, Laval, Na Souchet, Atelier Clubspirit, Neo Sièges France, Stylirex, Cannage Ameublement, Meuble Dupont-Collin, Meubles & Arts Liffolois.
{{item.text_origin}}

