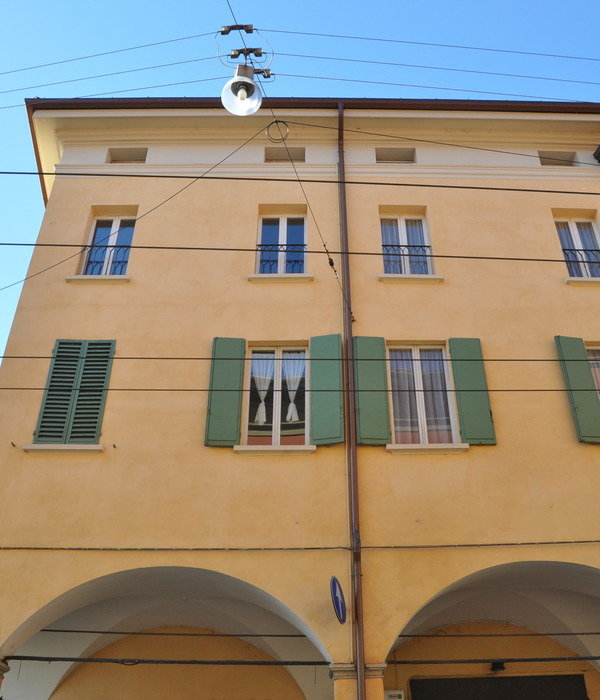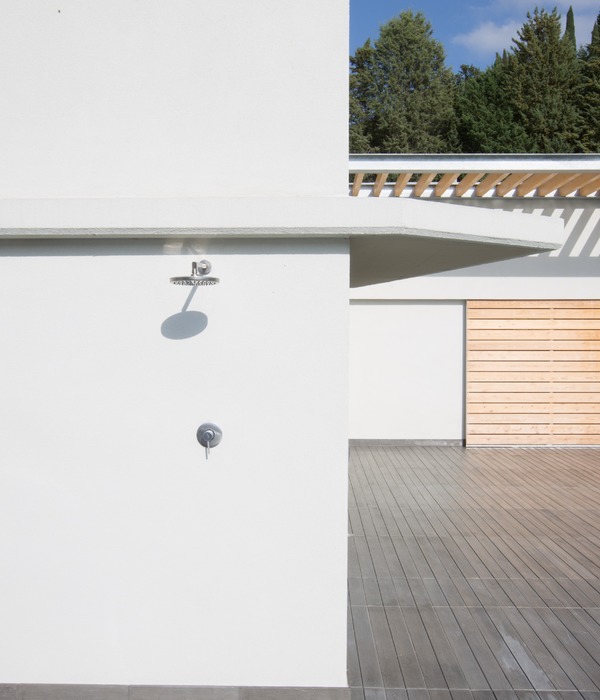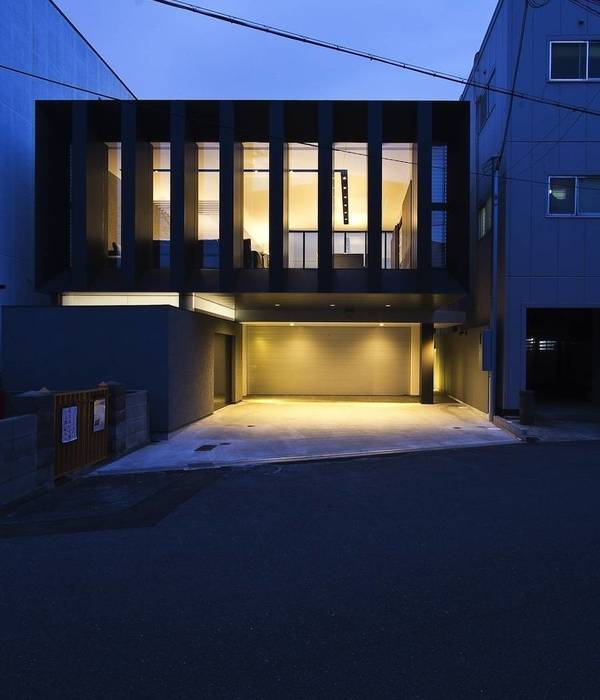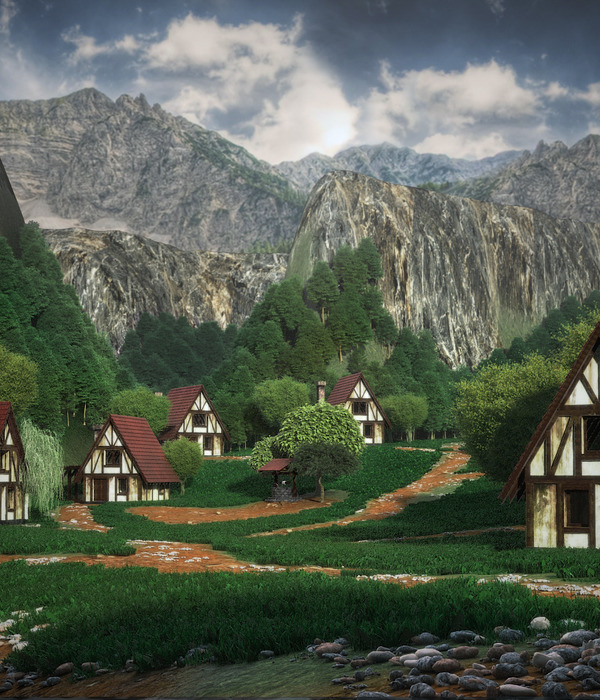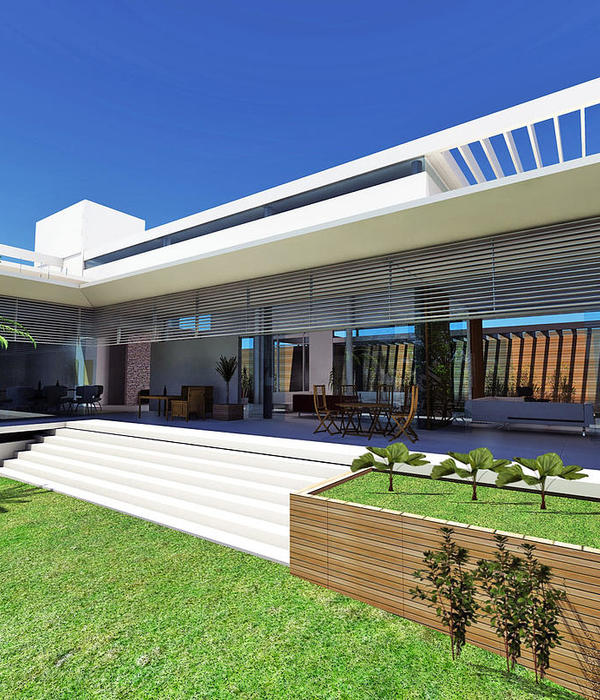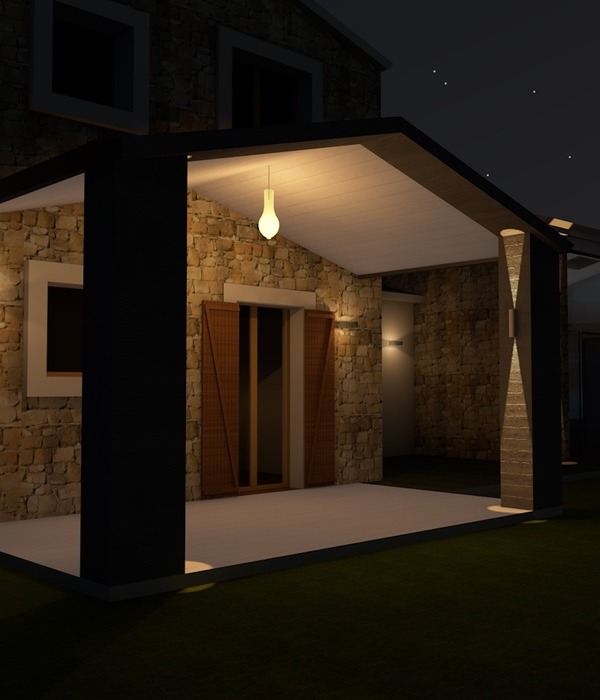Multifunctional complex Talan Towers, designed by the famous architectural bureau Skidmore, Owings & Miller, is located in the business and administrative center of the capital of Kazakhstan, Nur-Sultan. Talan Towers Offices Business Center is the first building in Kazakhstan which received international LEED Gold certification. The design of the business center public areas was created at the Perkins + Will bureau. The business center houses modern premium class serviced offices - Talan Towers Executive Hub, which was designed by ABD architects. Talan Towers Executive Hub operates on all-inclusive basis and offers its tenants representative offices on a short-term rental basis.
In the design of Talan Towers Executive Hub the main task was to create a modern functional space that will be comfortable for offices mangers, as well as for all tenants. It was necessary to create a space corresponding with high level of the complex. One floor of the format of serviced offices has an area of 1276 sq.m. It is designed for comfortable work of 97 people. On the floor there are 82 workplaces in open work areas, 13 workplaces in individual offices, 3 meeting rooms for 6 people, as well as a conference room with a transformable partition for different events. In addition to working places, 3 lounge areas, a coffee point, a fitness room, a relaxation room with a capsule for sleeping, dressing rooms and lockers, where you can leave personal things, are created. Workplaces are traditionally located along the facade, so that each employee has access to natural light. It offers a beautiful panoramic view of the city.
Sources of inspiration for creating design elements were the national features and traditional ethnic culture of Kazakhstan. In the center of the floor, at the entrance, visitors are greeted by an unusual reception area - a modern interpretation of the theme of a yurt, a round space uniting people. And when the setting sun shines through the windows, the brass elements and the carpeting shimmer and become bright orange.
{{item.text_origin}}


