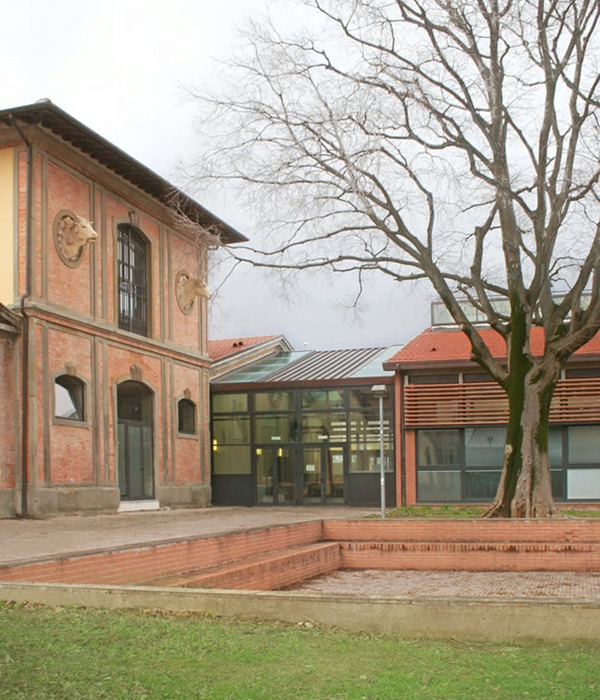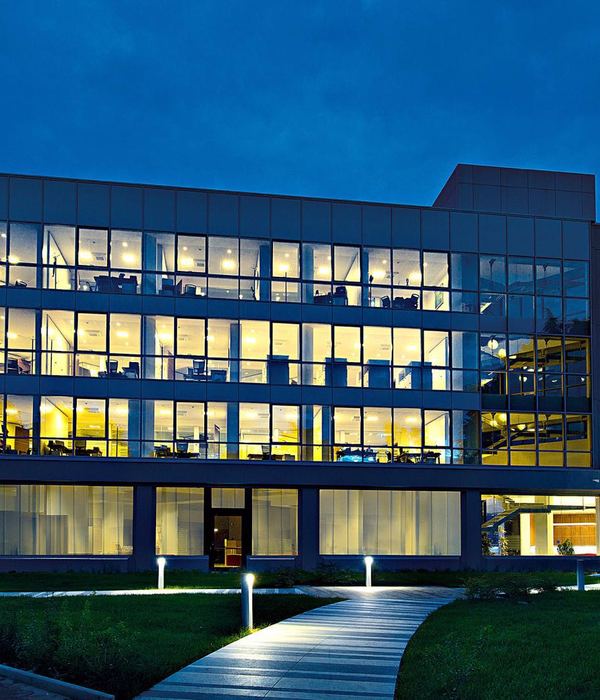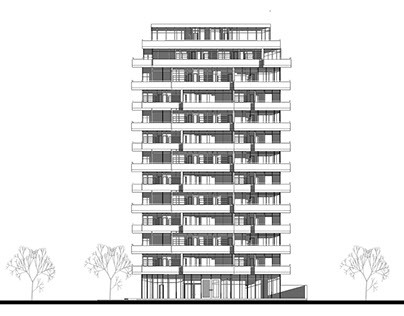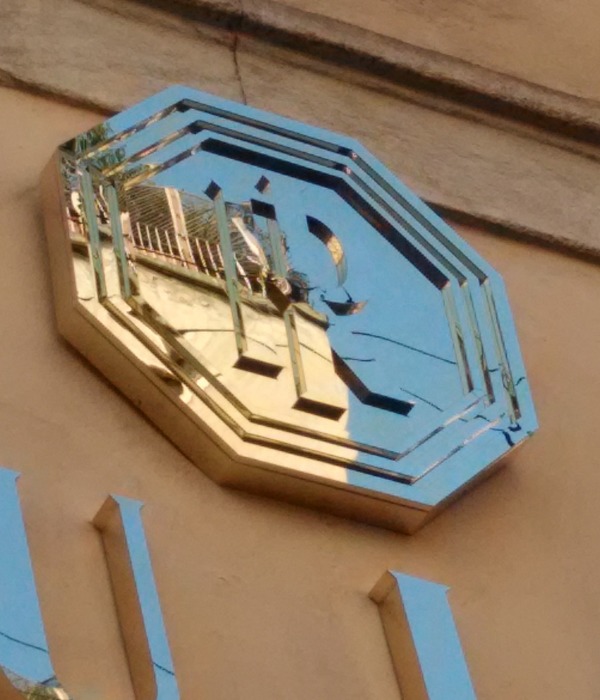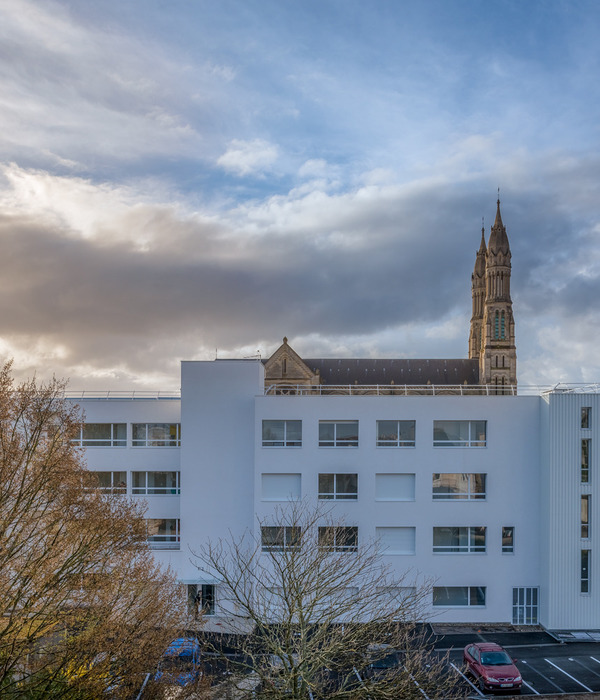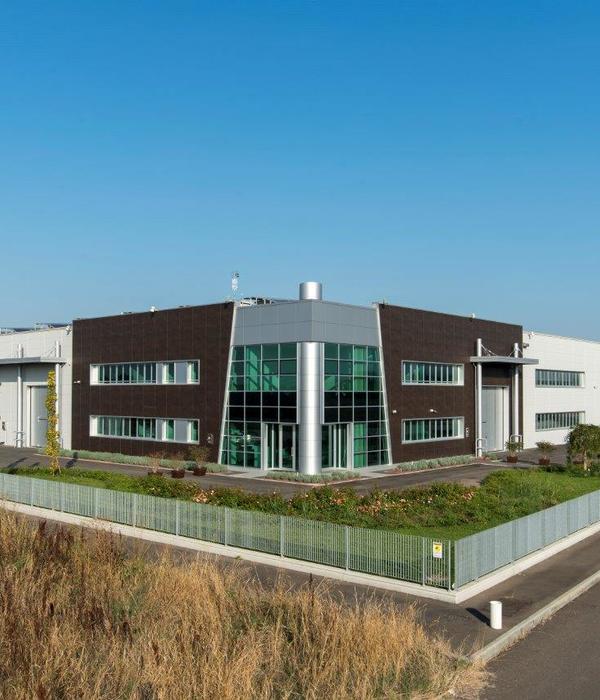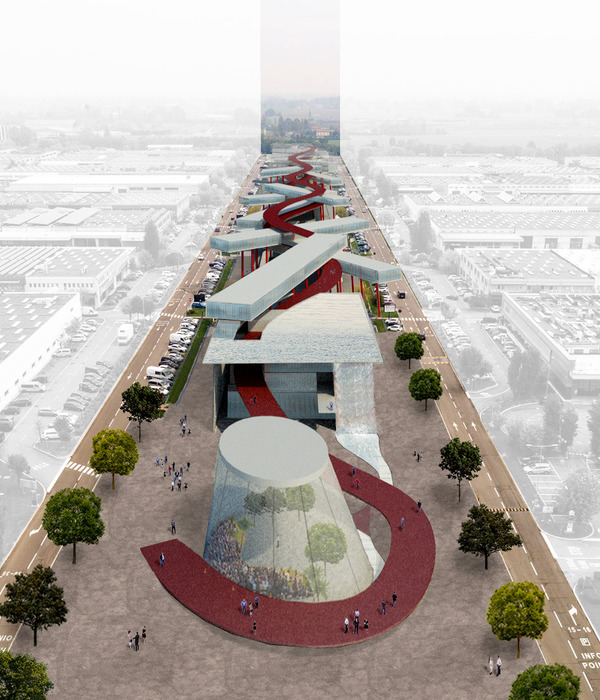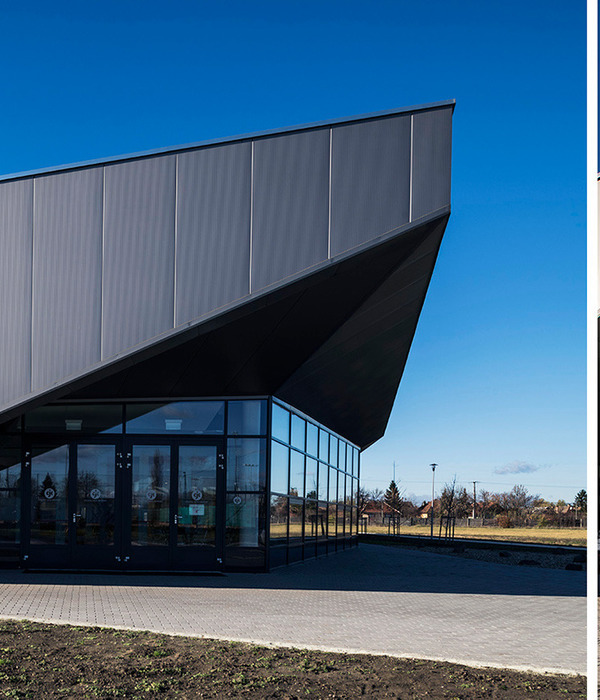Two hundred-year old semi-detached houses, originally symmetrical and built simultaneously, met very different fates. We were asked to restore one of them, which was in ruins after being abandoned years earlier. The aim was to transform the old house into a services building. The original partitioning was not always appropriate to the new requirements, but the ruins pointed to a possible solution: a dormer window had collapsed, bringing down part of the roof and several walls, breaking part of the floor immediately beneath it and crashing onto the ground floor. This gave rise to the theme for the project: creating a triple-height central hall organising the spatial arrangement of the various floors, and illuminated by a plain skylight, as suggested by the ruins. The roof is completely new, and was extended to the other house: both roofs form a single structure, as they were originally constructed. As many original features were preserved as possible: doors with greenish glass, shutters on windows and doors, panelling, skirting boards, balusters and handrails on staircases, decorative rosacea on the ceilings (restored like a jigsaw puzzle). While the debris was being removed, we found a granite wall on the ground floor, which was left intact, almost like a sculptural element. Premium materials were used, from oak wood to stone with an unusual greenish shade. On the outside, the house was restored to its original state, removing a sunroom from the rear terrace. The ‘trickiest’ intervention concerned finding a way of advertising the presence of the new triple-height central hall on the building’s facade, by means of a new door on the ground floor and the single-pane window, now unreachable, on the first floor. The intervention included an outbuilding at the back of the plot: taking advantage of the corner of an old granite wall, a small concrete building was erected.
{{item.text_origin}}

