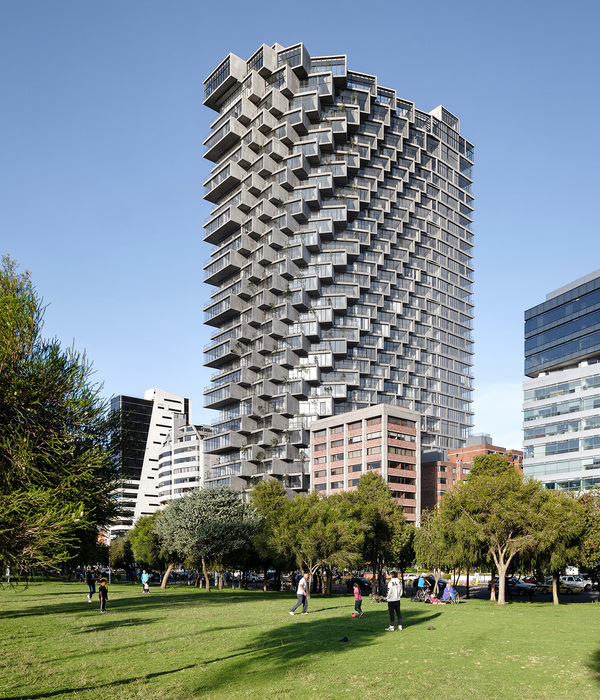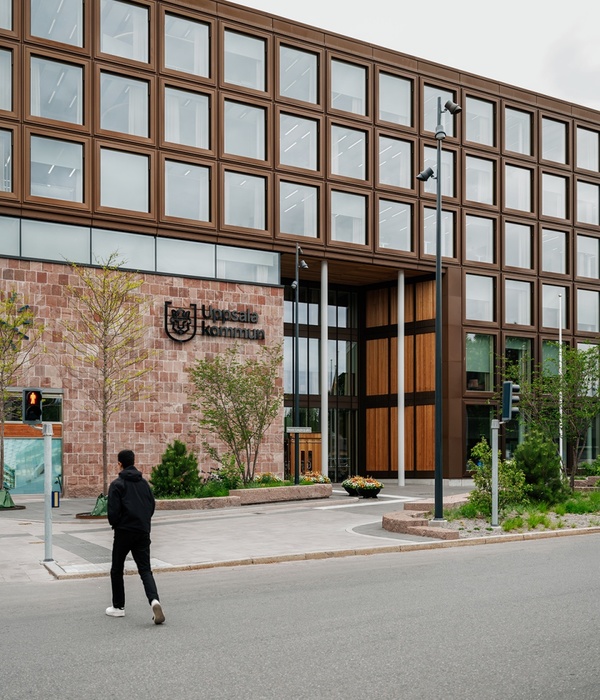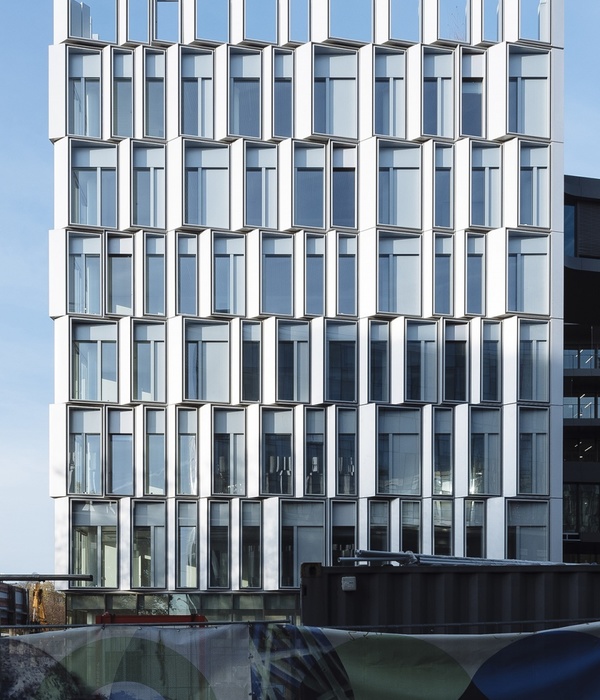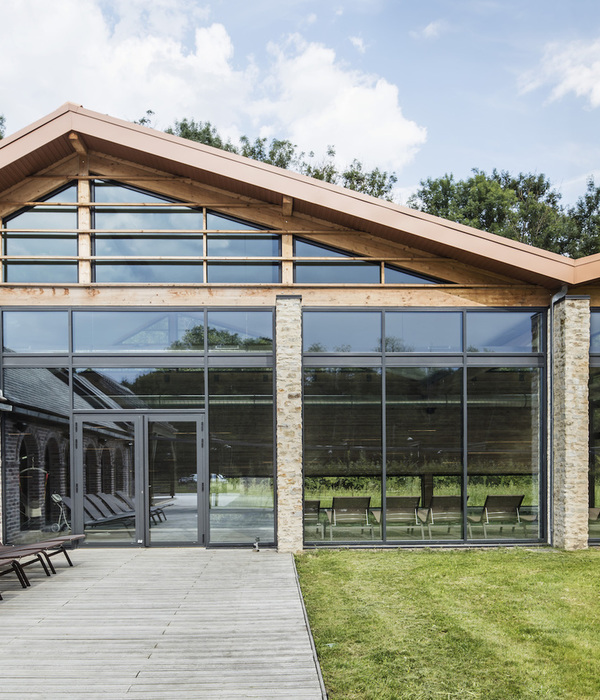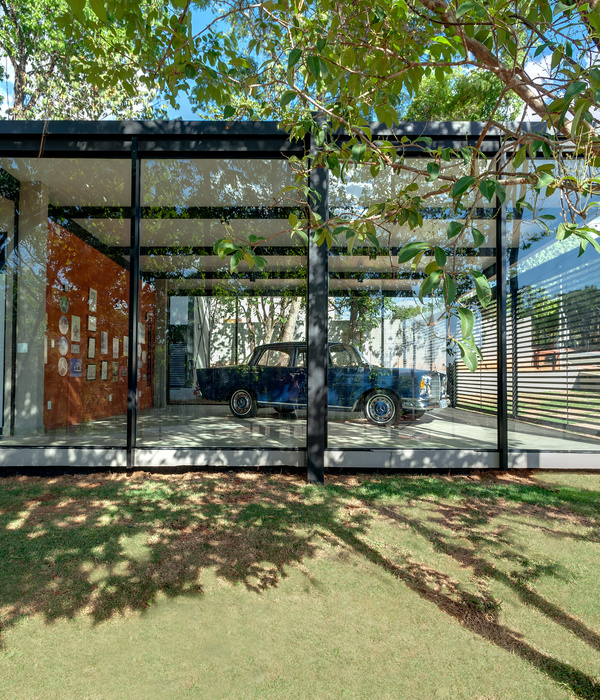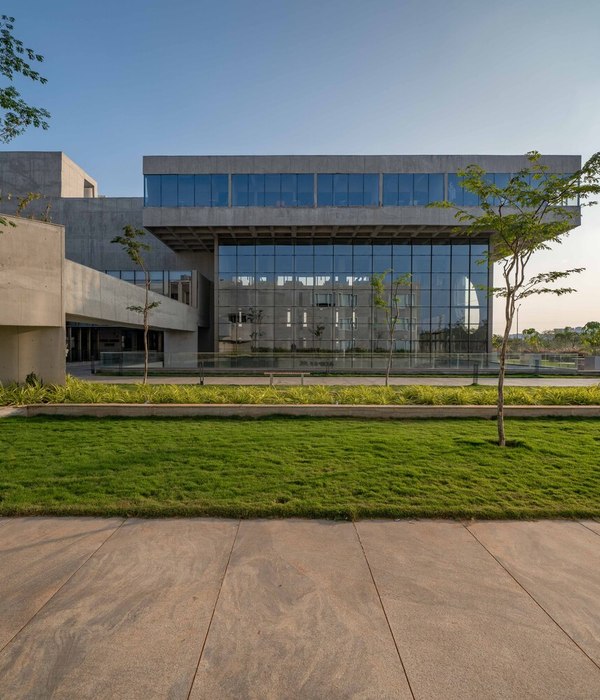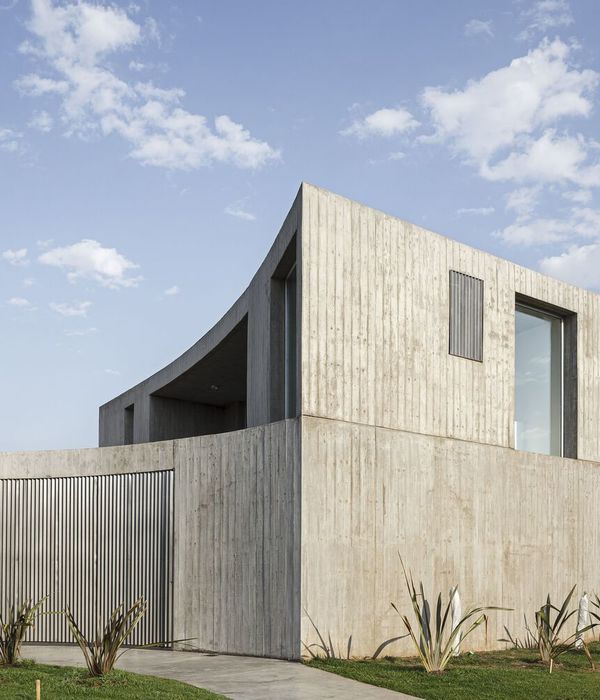Combining the balance of city living together with nature. Home design ideas with natural light and breeze. Leaving space around the house for a garden area, including inserting plants on the balcony to create a good atmosphere for living. It is the heart of home design.
The design process begins by considering the limited usable space and modification to support the space adjustment to future lifestyle changes. The living space is designed to accommodate any lifestyle. Designing the space to suit growing families involves creating areas for in-homework and responding to work-from-home or changes for the home office setup.
Turning away from the road is the primary concept in organizing living space. This house was intentionally designed as a relaxation space for people. When opening the door, the primary desire is to disconnect from the mess of the street. It will make that like a space of peace and relaxation when coming home.
The building's appearance is showcased through a three-story structure enveloped in a wooden facade and wooden slats, crafted with the concept of integrating wood. The decorative wood contains aluminum with a wood pattern and artificial wood, obstructing external views for a sense of privacy. This choice also imparts a natural ambiance and connections to traditional wooden houses. On the balcony, planted plants act as a pocket garden, filtering light and dust for a pleasant atmosphere for the residents.
Creating a separation from the road and experiencing nature with a wooden facade is essential indistinct feelings. This concept is key to making the house a residence as a starting point for life and a beginning of inspiration for urban living. It's designed to be a space that holds good memories and happiness whenever you come home.
{{item.text_origin}}

