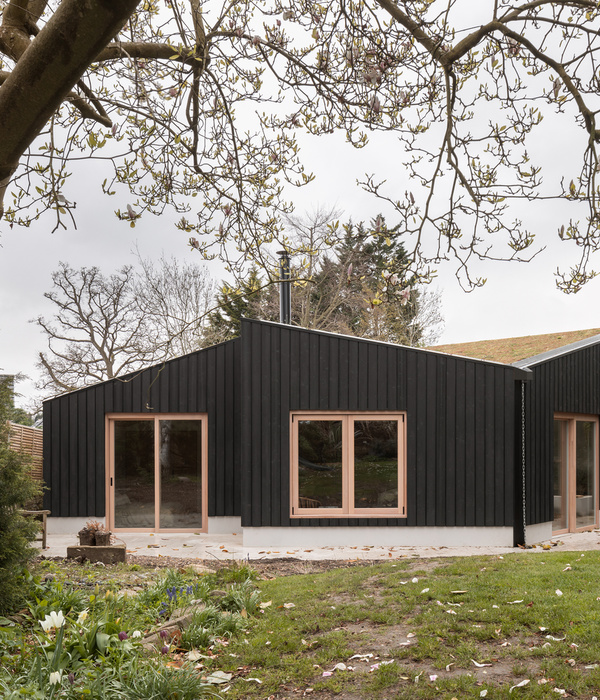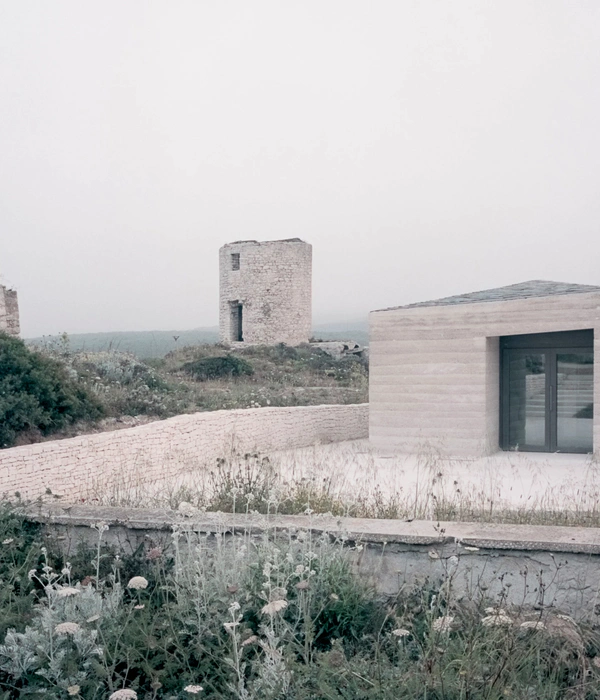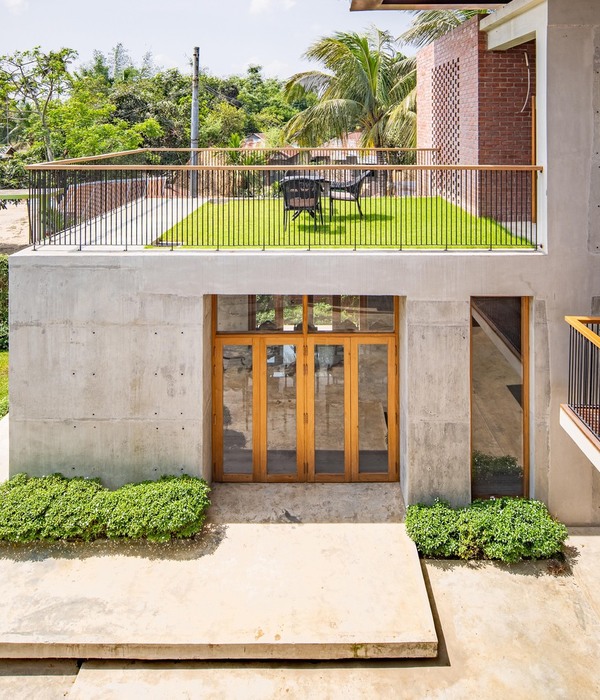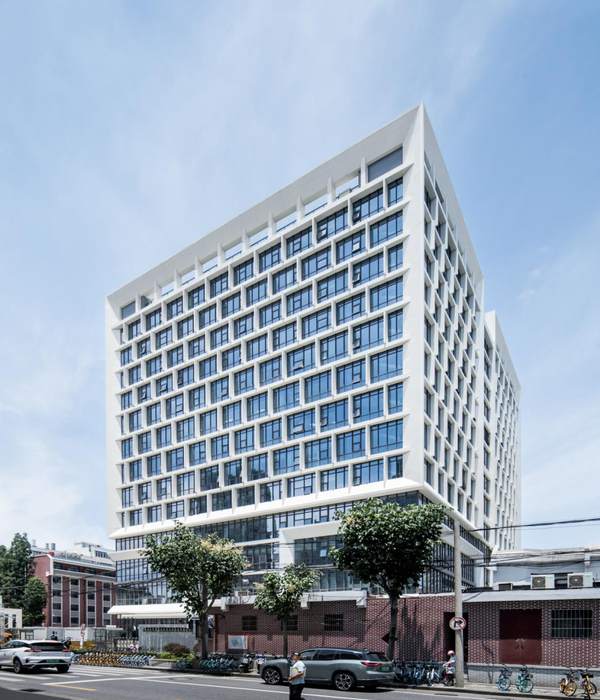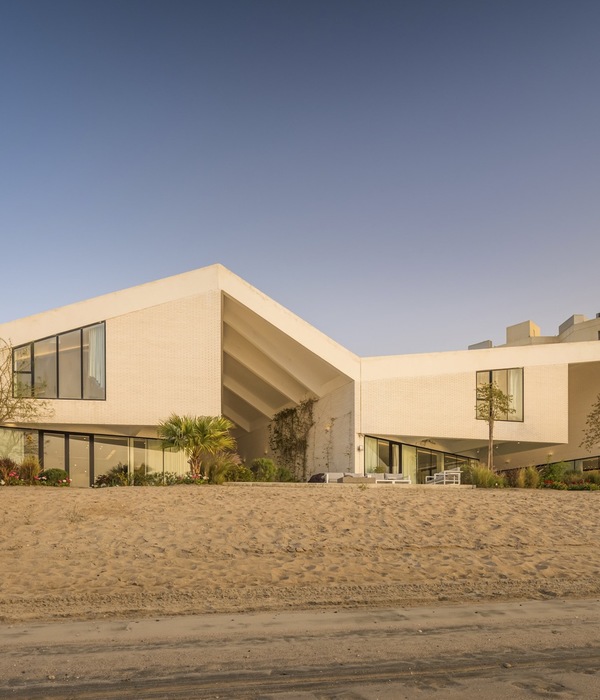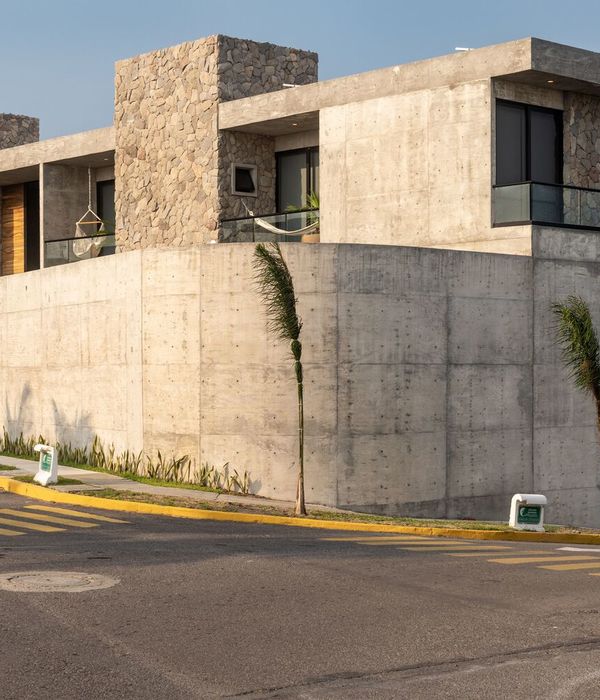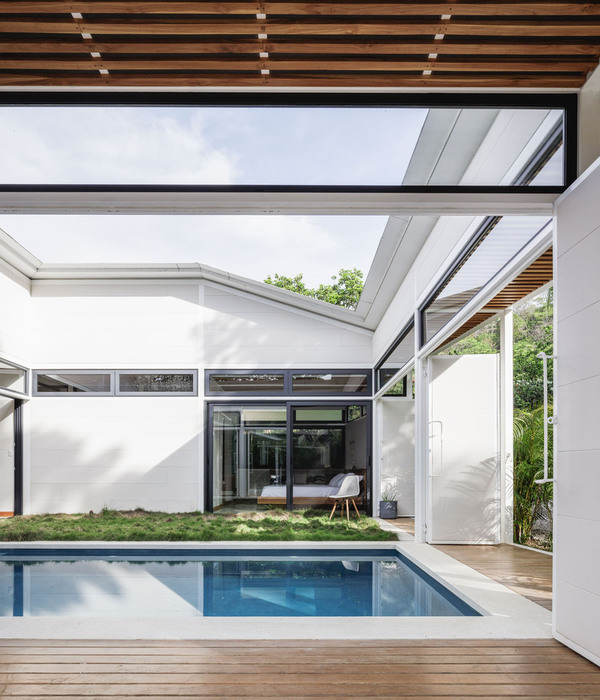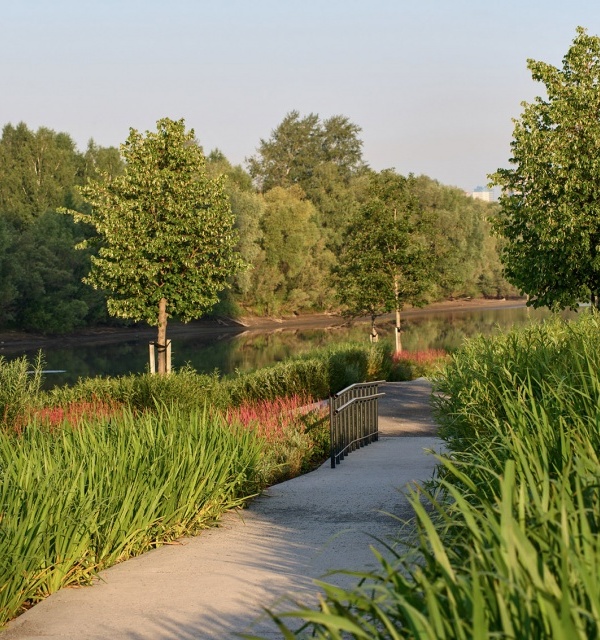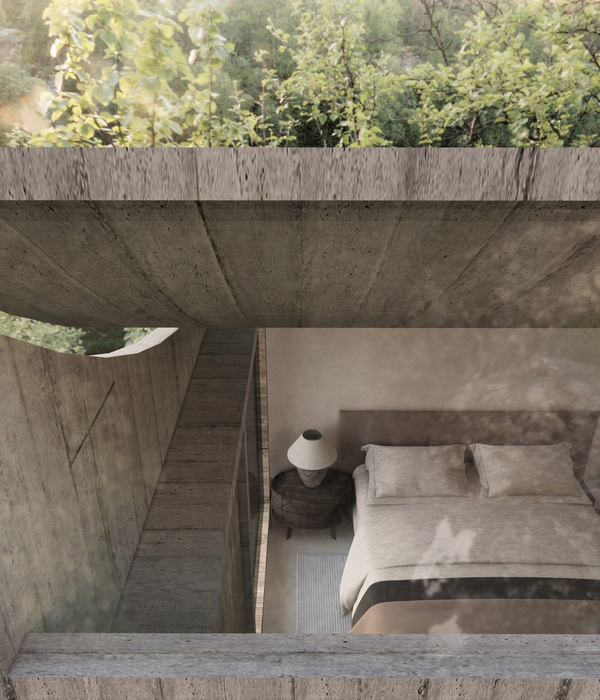The site faces the Tama River, and there are gentle embankment and front road of around 2m in height that the grass grew between the river. A wall surface retreat line was decided in a scenic zone, and building area was limited by 44 square meters. I established the basement to get a necessary area and did it with a master bedroom and a storeroom and posted a child room and an amusement place in the first floor facing the garden in piano nobile at the good second floor level of the view.
The south side becomes the whole between opening-like one room to make use of the view of an expanse and the river to the embankment. Translucent stairs and stairwell run in the center of the hall, and a position and the size of the stairwell change in each floor, and create various places to stay of the study and a living room, the amusement place; is constituted.
A finial of the stairwells is a penthouse fitted with glass which stuck out of the roof terrace planted trees in, and the wire to climb of a pergola and the liana of the blind is incorporated. It is a small building, but I enjoy a comfortable view, and children run about in the dead-end building which there is not.
{{item.text_origin}}


