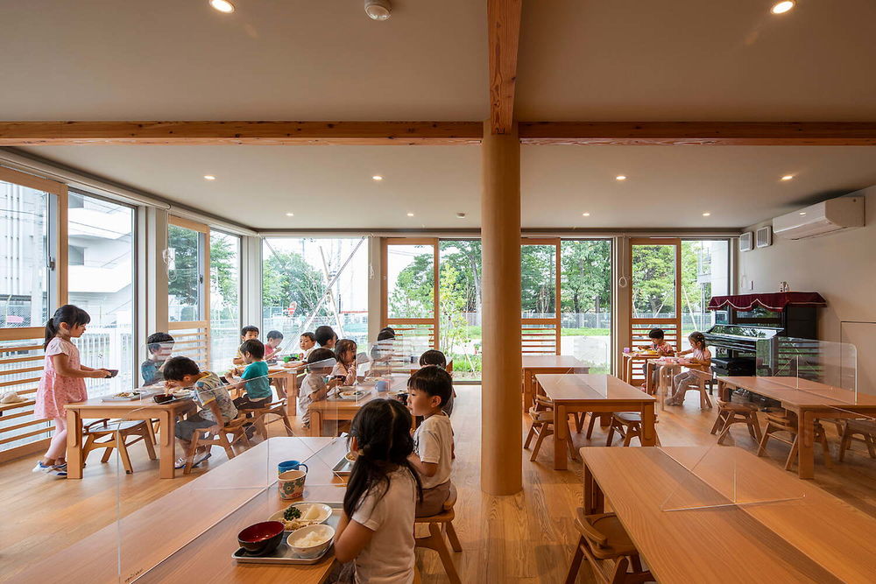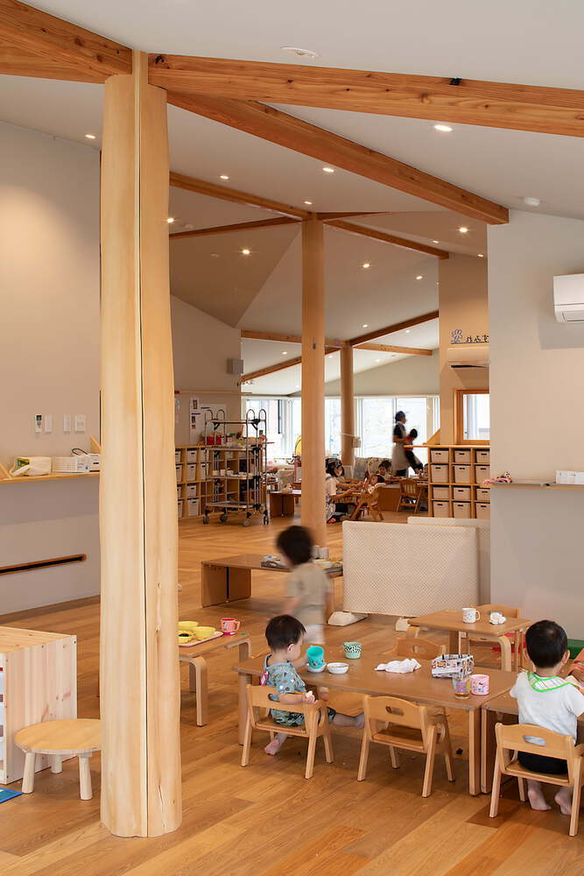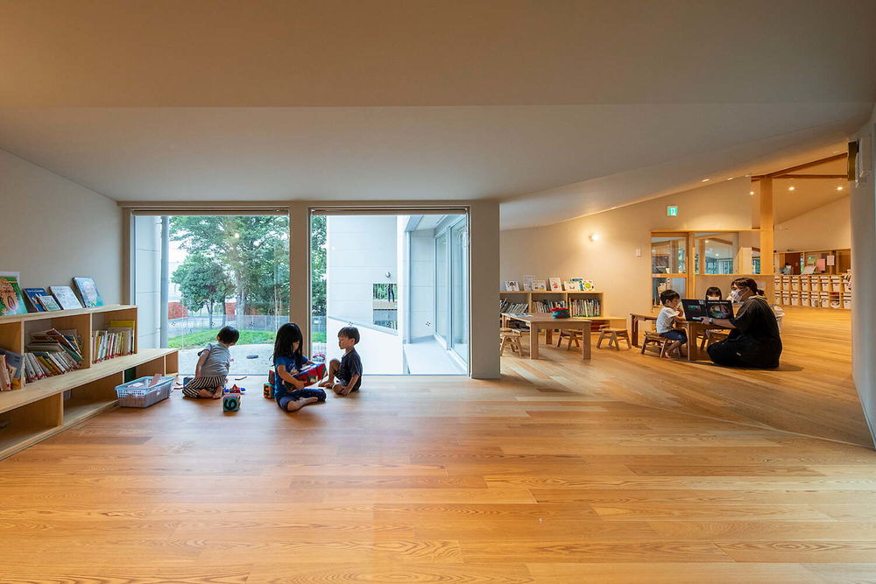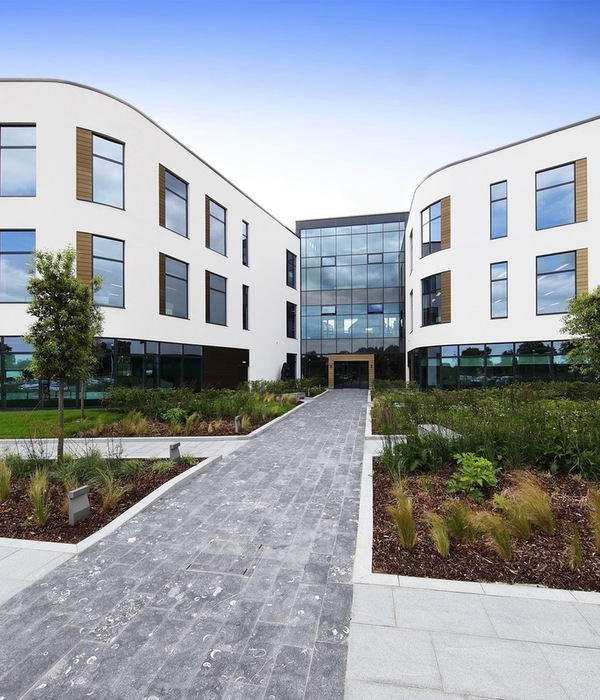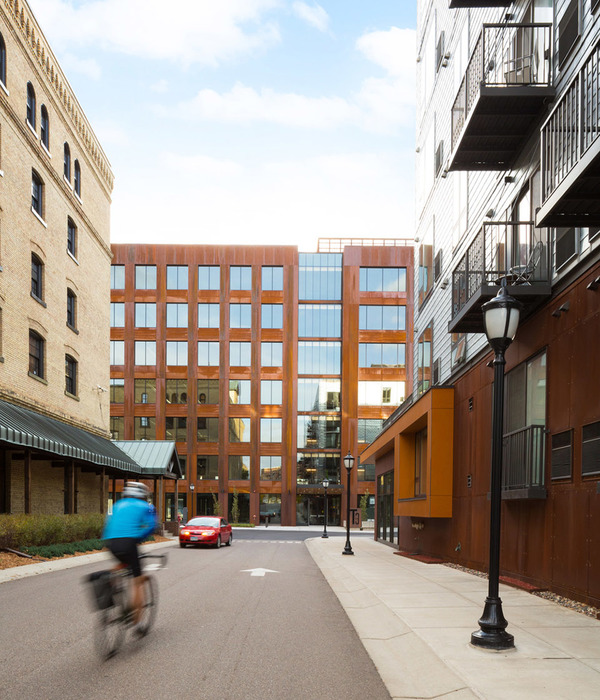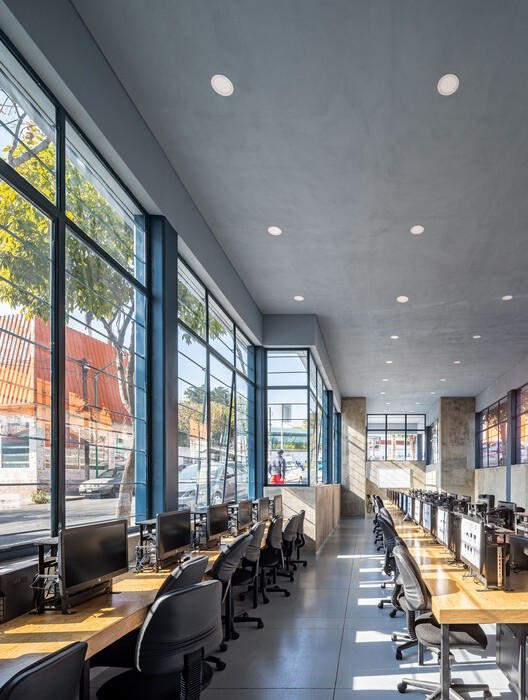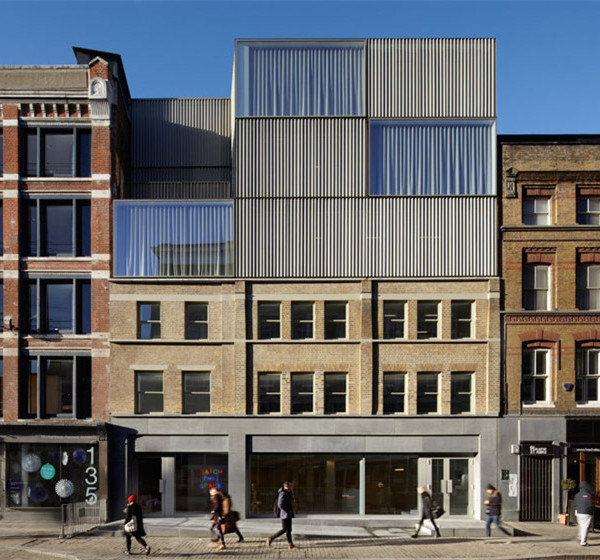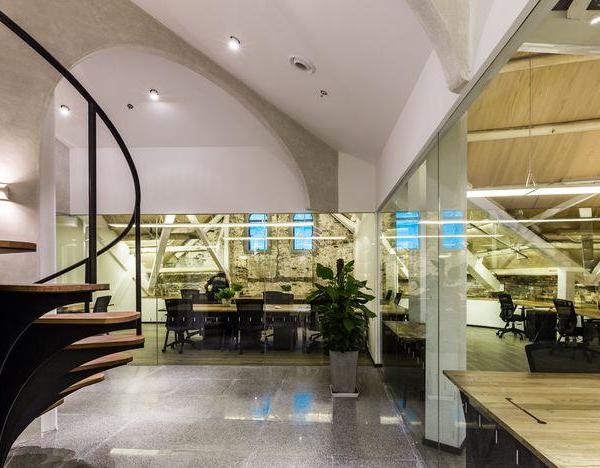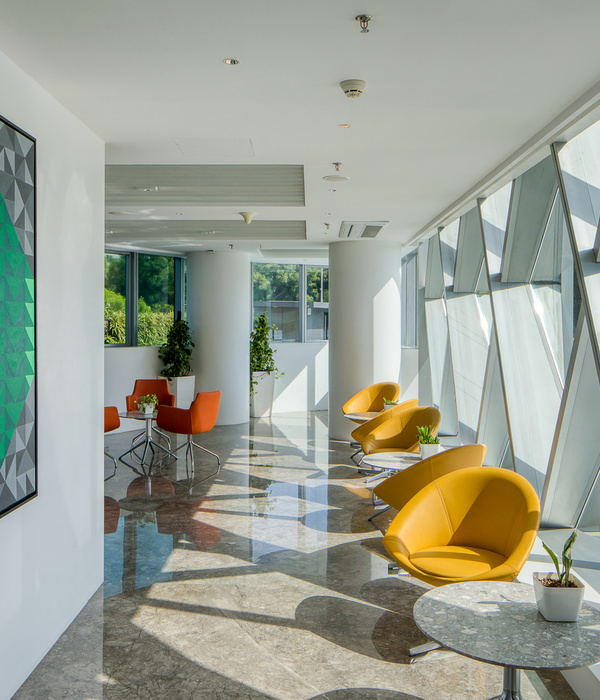东京郊区木结构幼儿园设计,儿童视角与社区互动并重
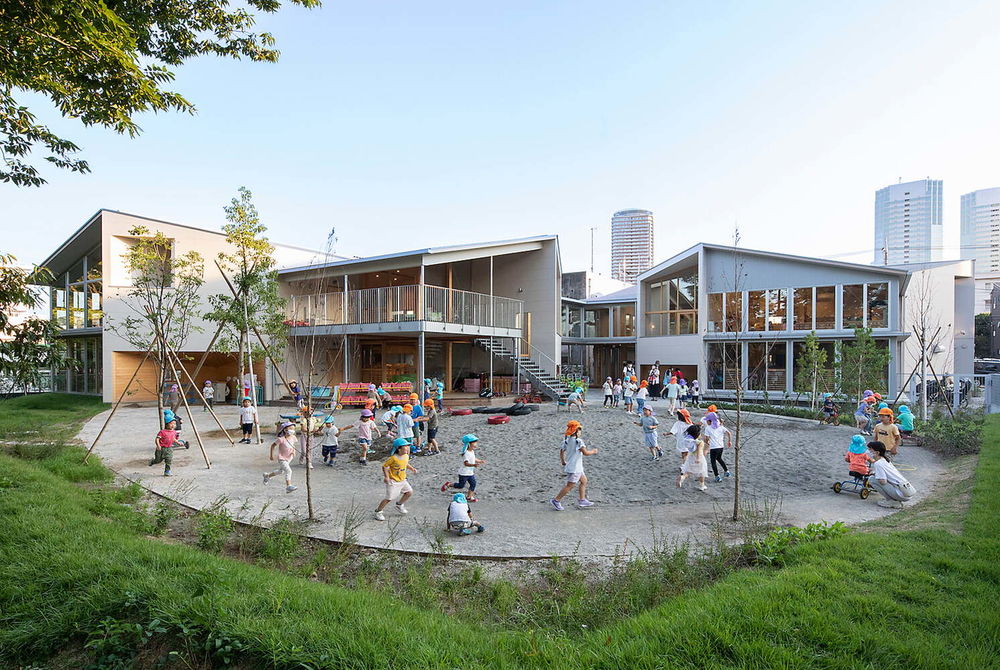
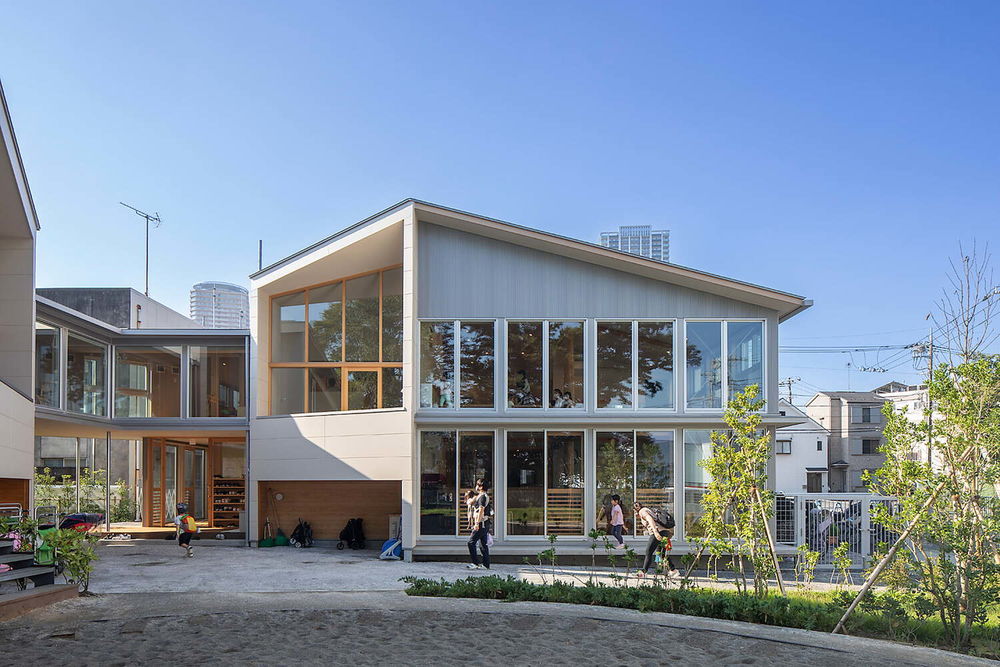
This nursery project is located in Kashimada, an area in the suburbs of Tokyo known for attracting many families with children, adjacent to an industrial zone surrounded by residential towers. The site sits between a busy road and a pedestrian path full of greenery in great use by the locals. It is surrounded by different public facilities such as a fire station, waterworks bureau, and housing estates. The two-story wooden building was constructed in a former water distribution facility site, avoiding the circular foundation remains of the surge tank. From the adjacent green pathway featuring large deciduous trees and benches, one can experience the sight of children playing in the playground, activities taking place on the terrace, and the interaction between parents and children during drop-off and pick-up time, where from the nursery, one can observe the elderly individuals taking walks and children from other nurseries on their stroll. It aims to become a nursery that would inherit the past history while developing with the local community.
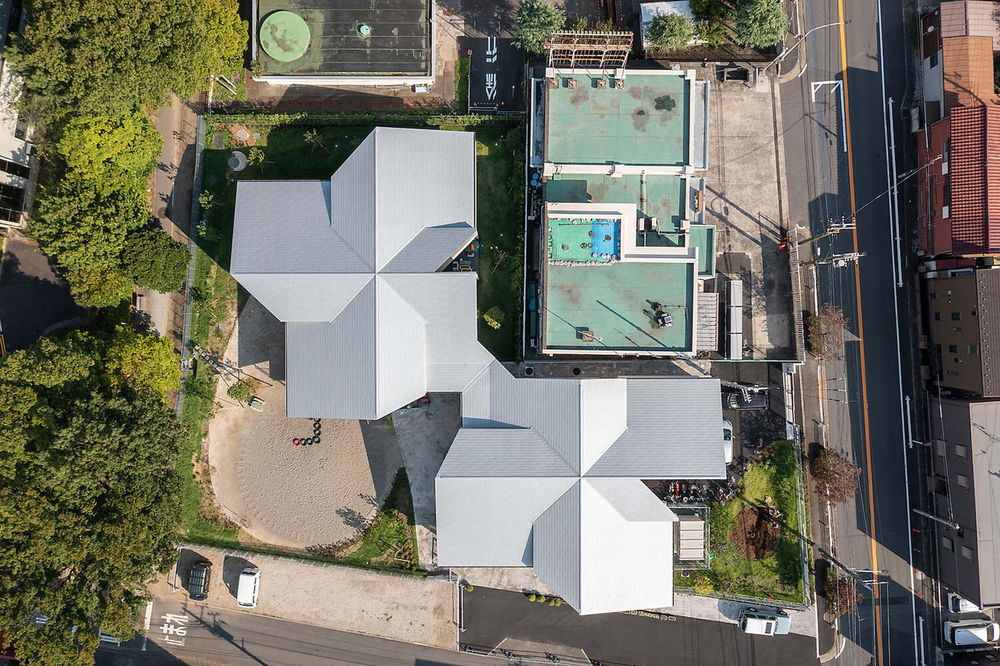
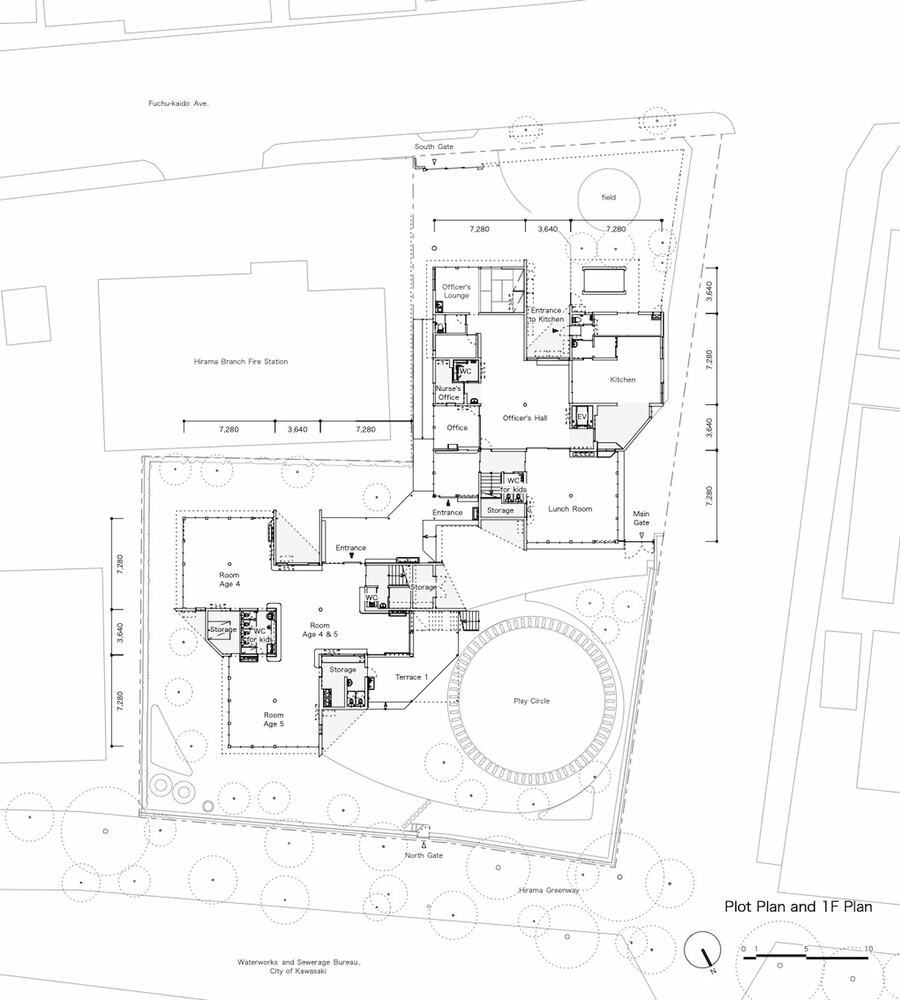
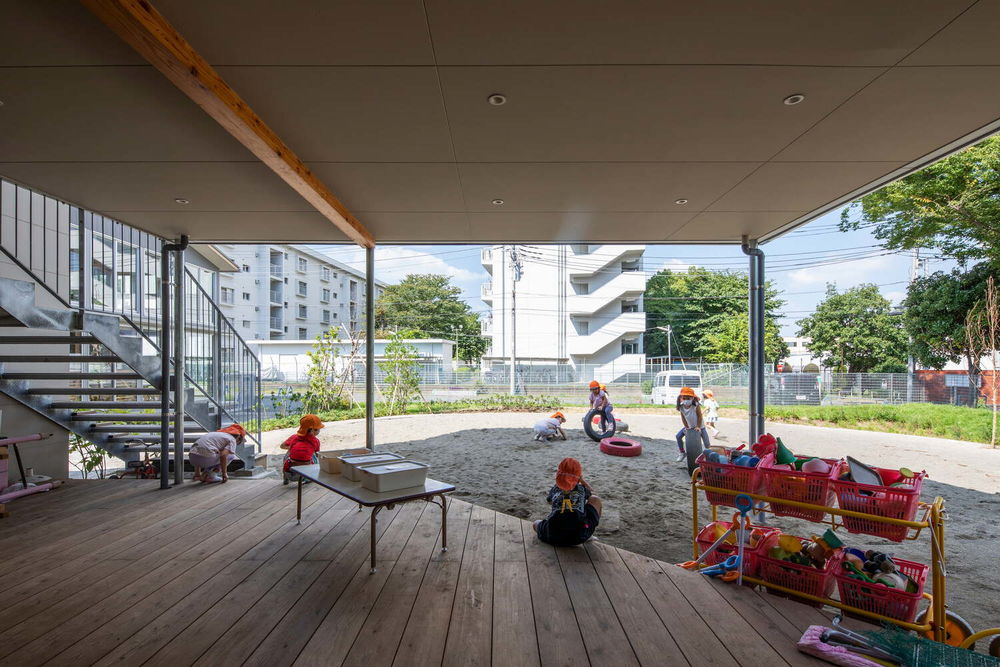
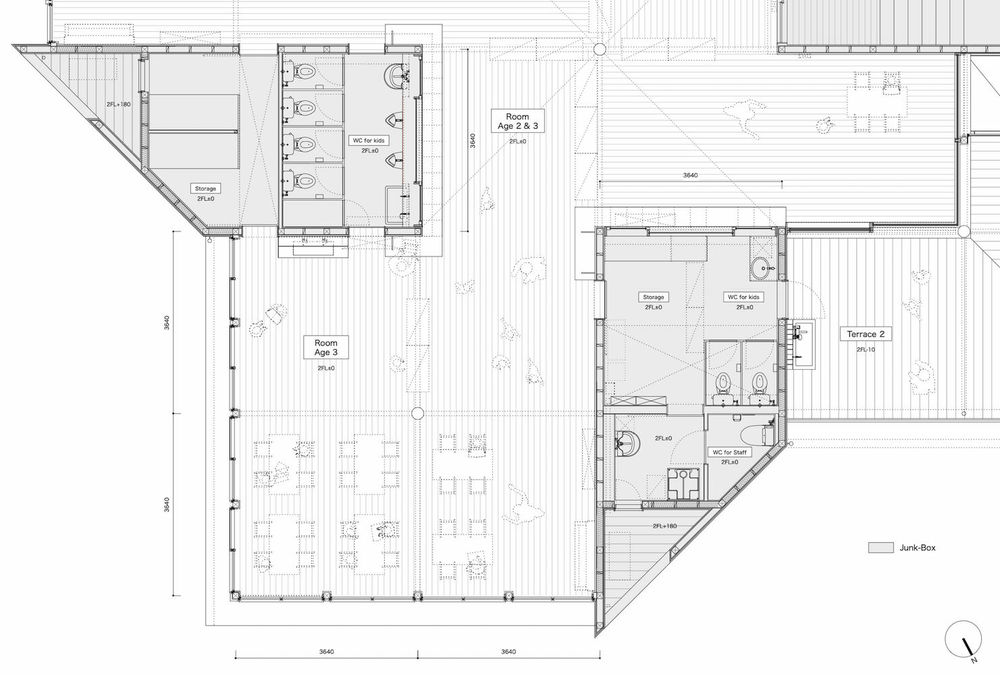
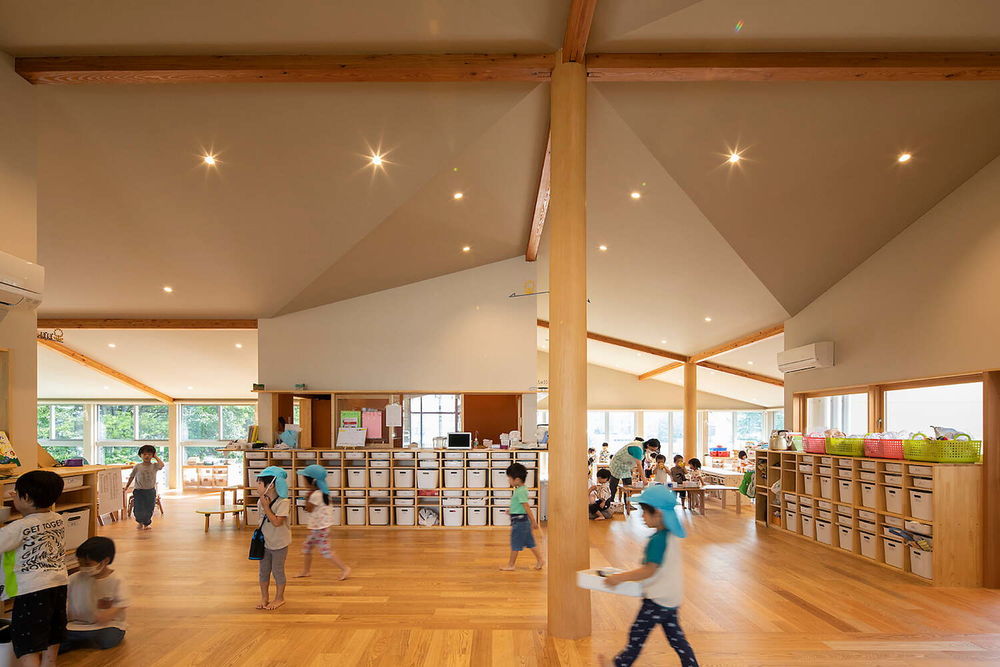
Through our experience of undertaking several projects in Uganda, where standard material dimensions are limited, we have realized that the specific dimensions of wooden structures we derived from Ugandan standards (3 meters, 4.5 meters, and 5 meters) could also prove effective in nursery architecture. After spending an extended period with young children, we found that the specific dimension/area created by the combination of 8 tatamis (
) matched well with their body size and movement close to the floor. Each nursery room consists of four of these
surrounding the central pole column, shifted for 3,640mm (length created by two tatamis;
) from each other, forming a windmill plan.

This sequence of
creating a gentle space felt like an essential dimension that resonates with the sensory experience in the field of childcare.
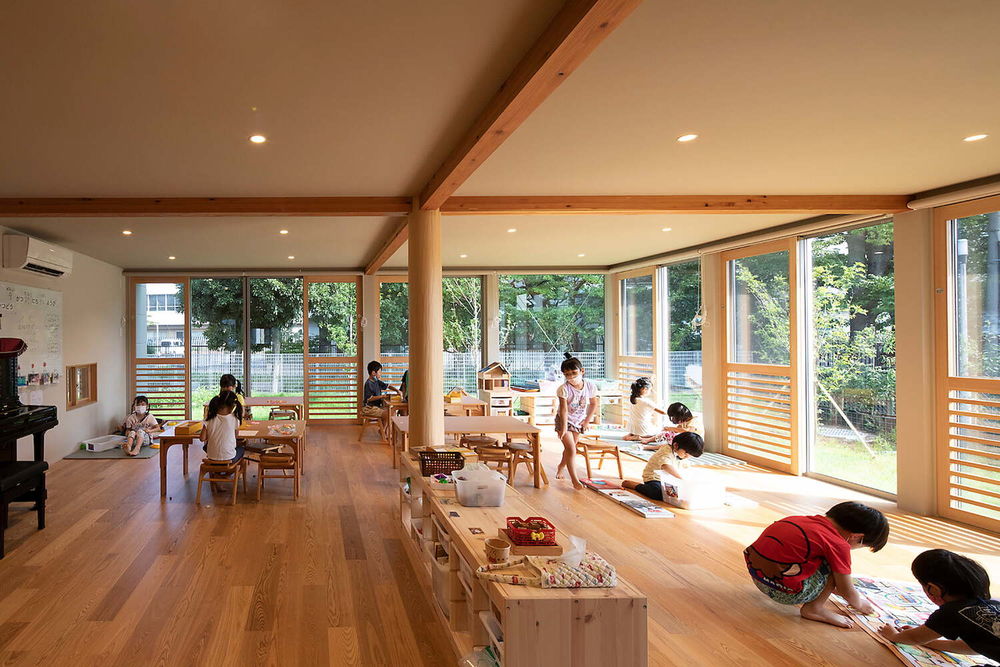
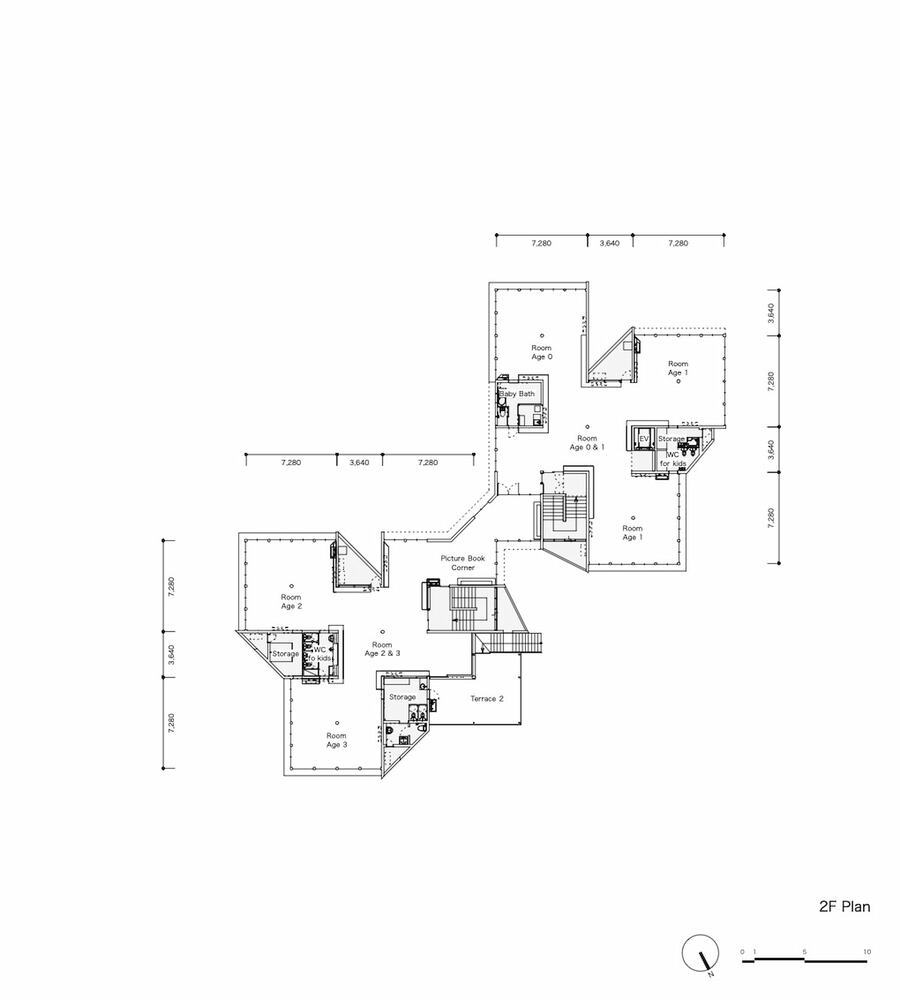
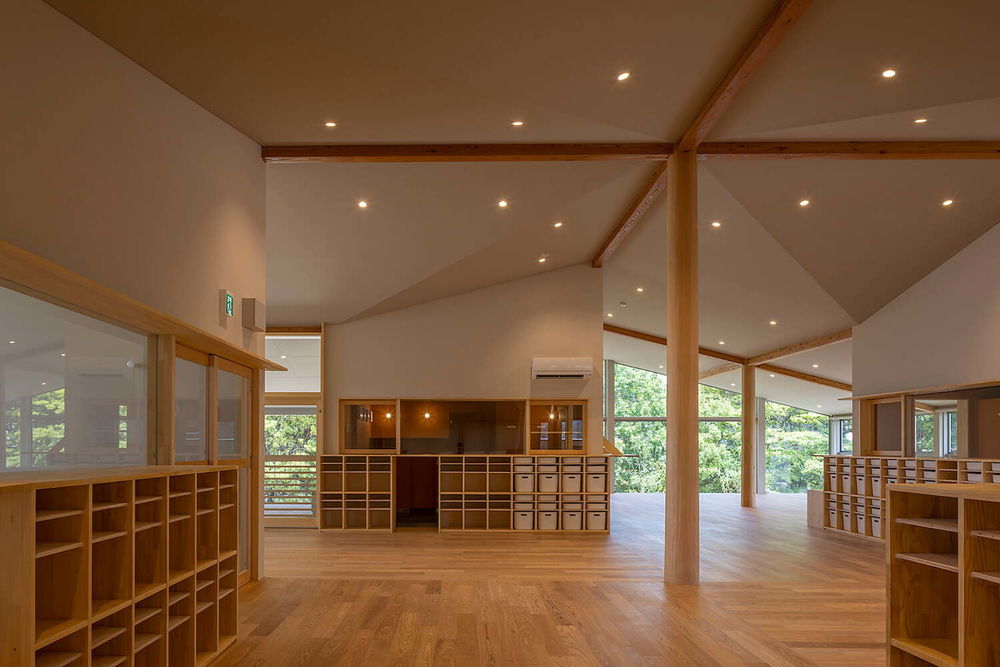
Furthermore, each of the four nursery rooms share a room referred to as the “Junk-Box”. This space inherits the essence of the teaching materials storage from the public nursery school before relocation. It is a space where small dimensions accumulate, such as mechanisms for easily taking out stationery and picture books from inside and outside the storage area and heights visible to children but not within their reach. In addition, other services, such as toilets, are also included in this space, and it will also function as a pathway connecting two nursery rooms.
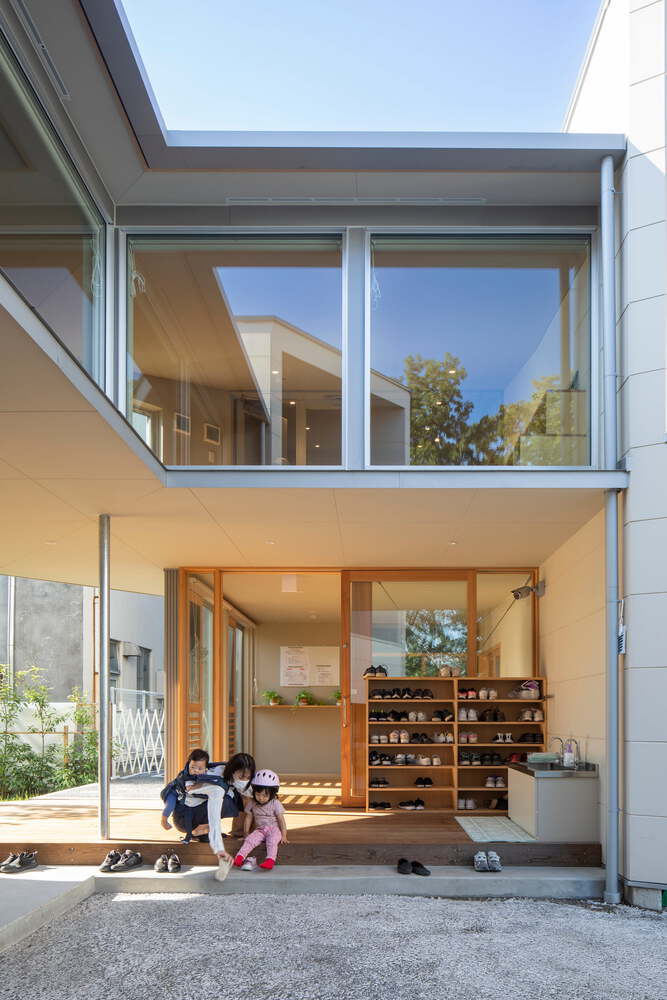
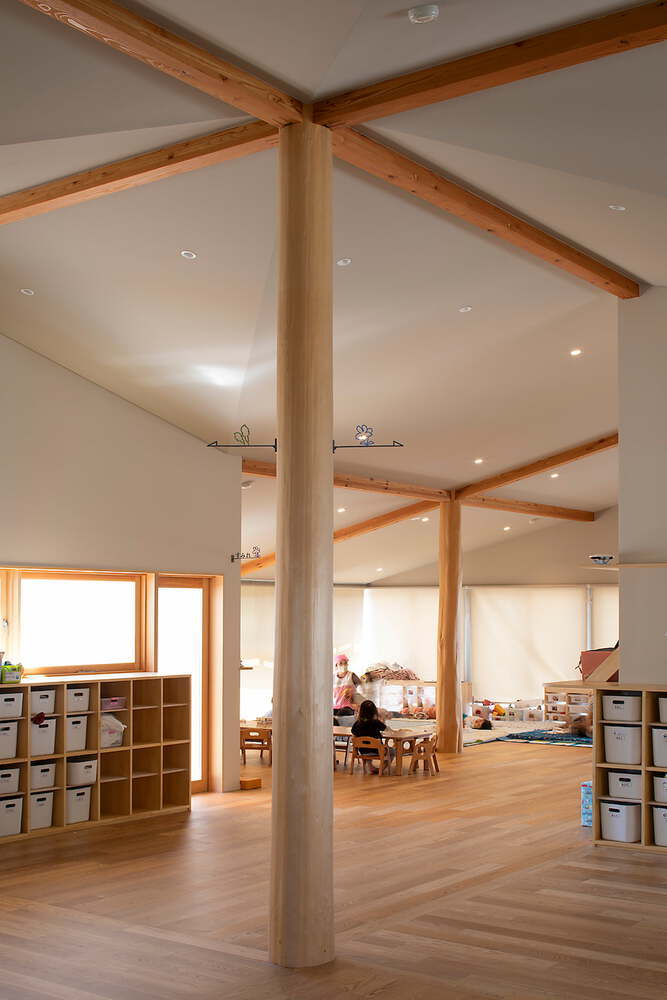
The whole structure consists of two buildings with a windmill-like, single-sloped roof connected at the center, having an entrance on the ground floor and a space for reading picture books on the first floor joining the two buildings.
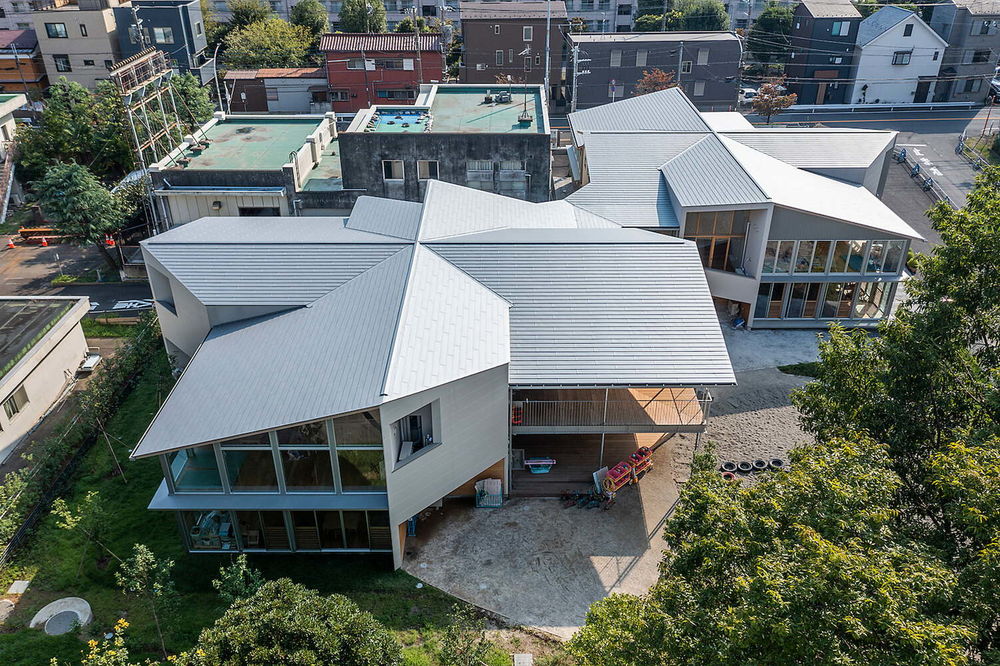
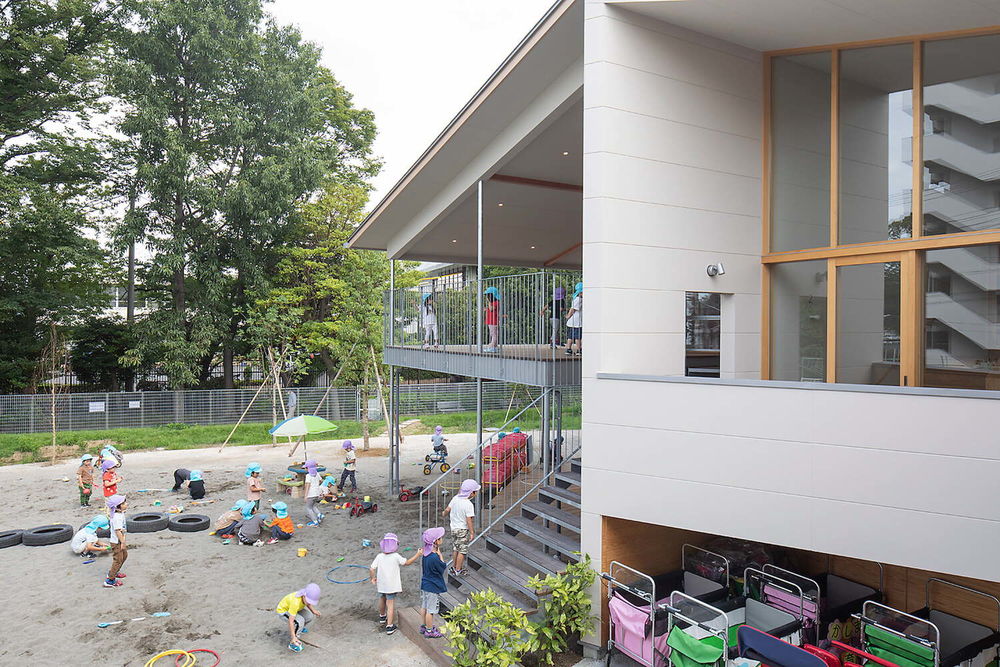
The configuration consists of two buildings of the same size connected by a narrow section. Each building is structurally independent, applying the same structural mechanism. By strategically placing load-bearing walls around the “Junk-Box”, which functions as a storage space or a core service space, a space has been created where one can experience the connection between outdoors and indoors, as well as between gardens, pathways, and nursery rooms. Instead of confining the movement of children with immovable walls, the framework's presence is utilized in a way that gently suggests movements and places, using structural elements such as logs and beams.

