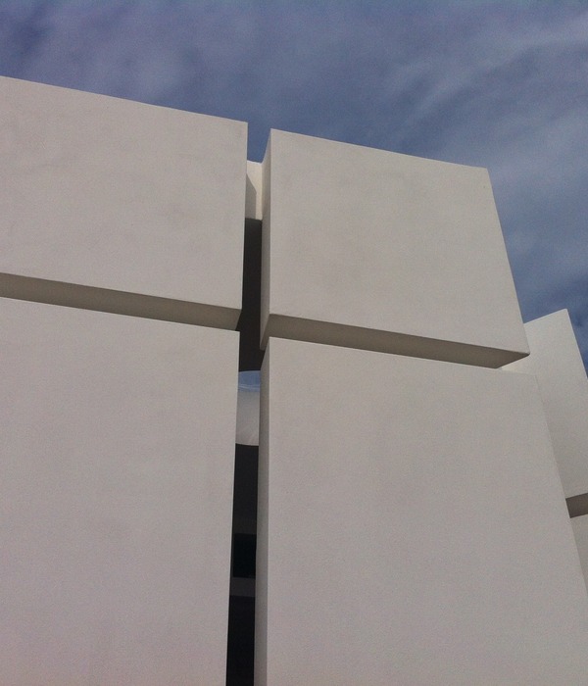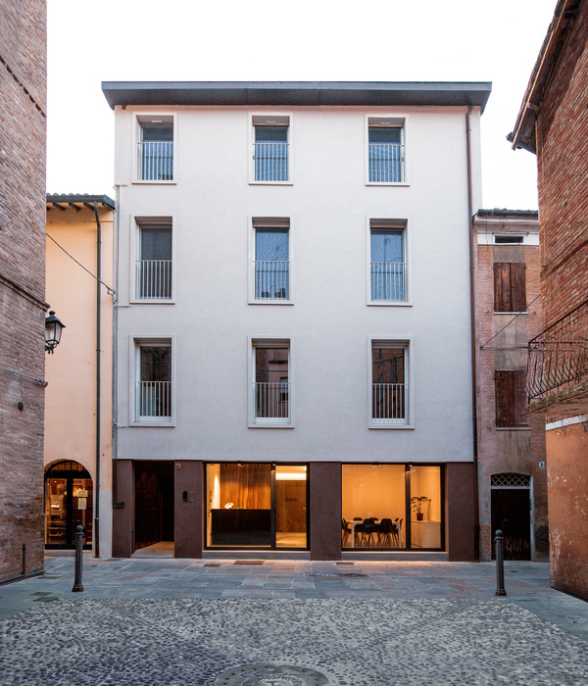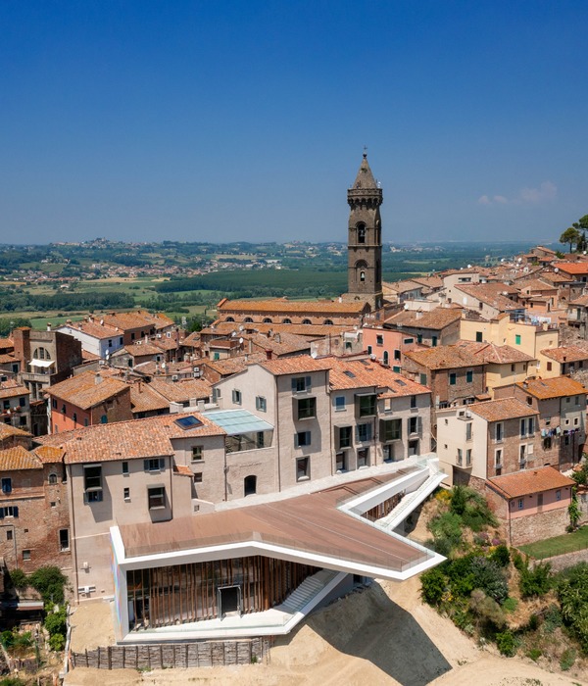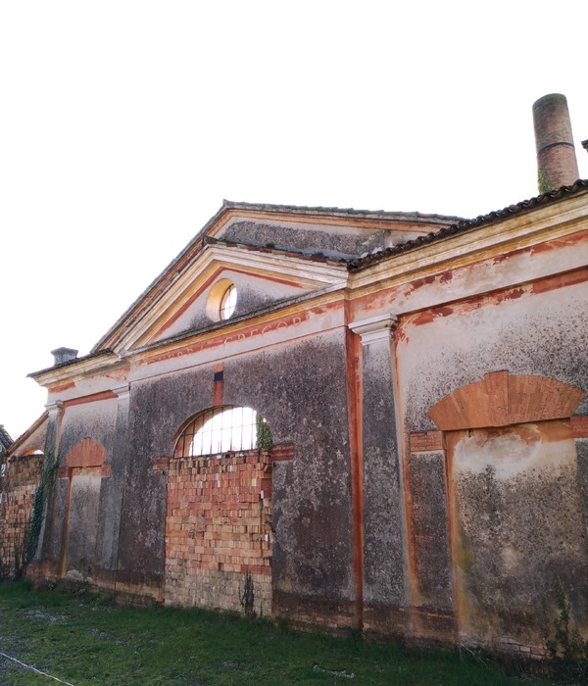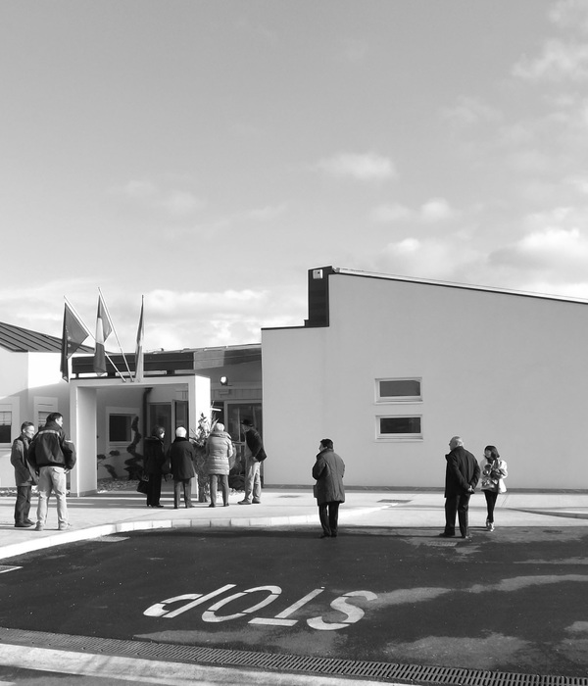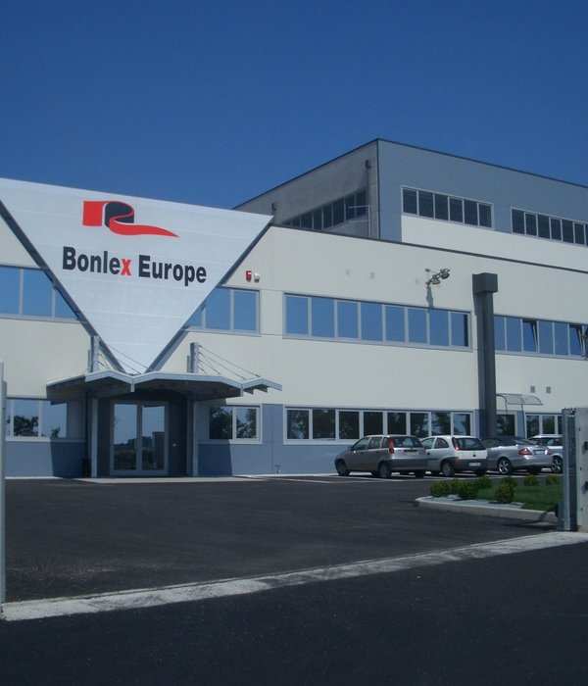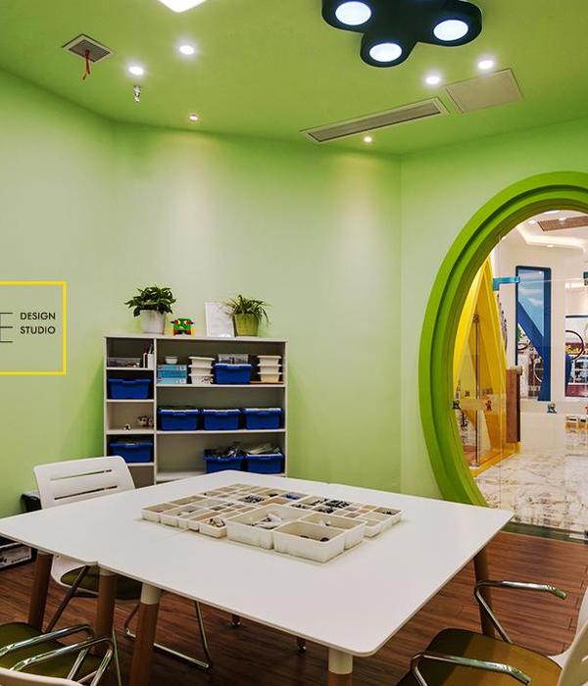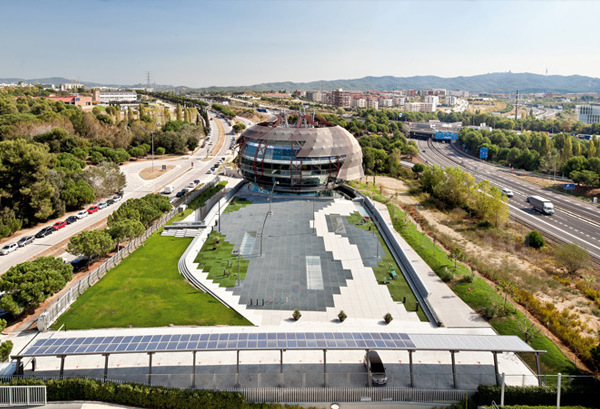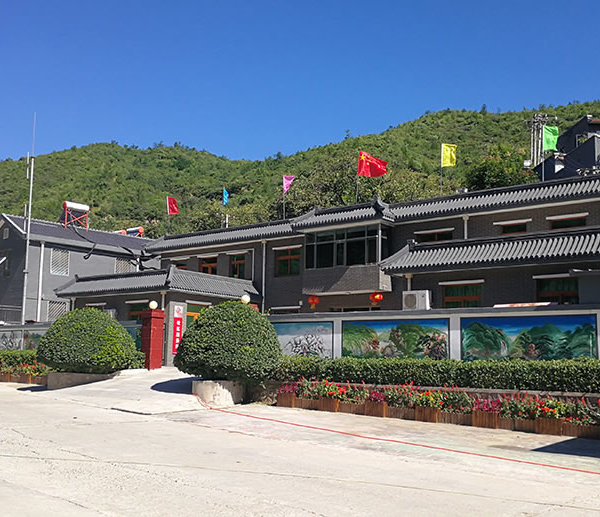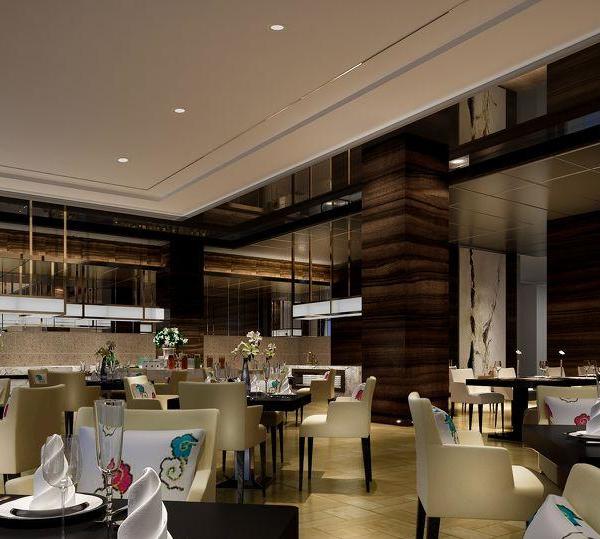Israel Shitufim - Zionism2000 Park
设计方:Gottesman-Szmelcman Architecture
位置:以色列
分类:办公建筑
内容:实景照片
图片:29张
摄影师:Amit Geron
项目坐落在特拉维夫市北边 Beit Yehoshua的高档的莫夏夫或者说是私人的街区中,Shitufim - Zionism2000园区是建成一个校园的第二阶段,这个园区被分配给了关注以色列公民社会的非盈利组织。项目的设计和建造由Gottesman-Szelcman Architecture完成于2009年,2000平方米的公共建筑体量被当成了一个会议中心和几个另外的非营利性组织的总部,这些非营利性组织都关注着以色列的社会方面。
随着Shitufim的完成,园区的西部就变得完整而且完全运作了起来。建筑体量被设计得朝向了位于东部的公园,并在三个面上框架着一个庭院。一个简单的垂直模块利用外墙的物质性定义着空间的韵律,外部的墙壁被外部视野的质量决定着。因此,每个长方形都是上釉的,或者包裹了一层IPE木板,从而创造了一个偶然的嗒嗒声,这些长方形遵循着一个被清晰定义的矩阵。
译者:蝈蝈
Located in the upscale moshav, or private neighborhood, of Beit Yehoshua north of Tel Aviv, the Shitufim - Zionism2000 campus is the second phase in the realization of a campus dedicated to non-profit organizations concerned with Israel’s civil society. Designed and completed by Gottesman-Szelcman Architecture in 2009, the 2,000-square-meter public building serves as a conference center and the home of several additional NPO’s that focus on aspects of Israel’s society.
With the completion of Shitufim, the western section of the campus is complete and fully operational. The design of the building is oriented towards public gardens to the east and frame a courtyard on three-sides. A simple rectilinear module defines the rhythm of the spaces with the materiality of the external facade being determined by the quality of the external views. Thus, each rectangle is either glazed or clad with Ipe wood planks creating a haphazard patter that conforms to a clearly defined matrix.
以色列Shitufim - Zionism2000园区外部实景图
以色列Shitufim - Zionism2000园区外部夜景实景图
以色列Shitufim - Zionism2000园区内部实景图
以色列Shitufim - Zionism2000园区平面图
以色列Shitufim - Zionism2000园区剖面图
{{item.text_origin}}

