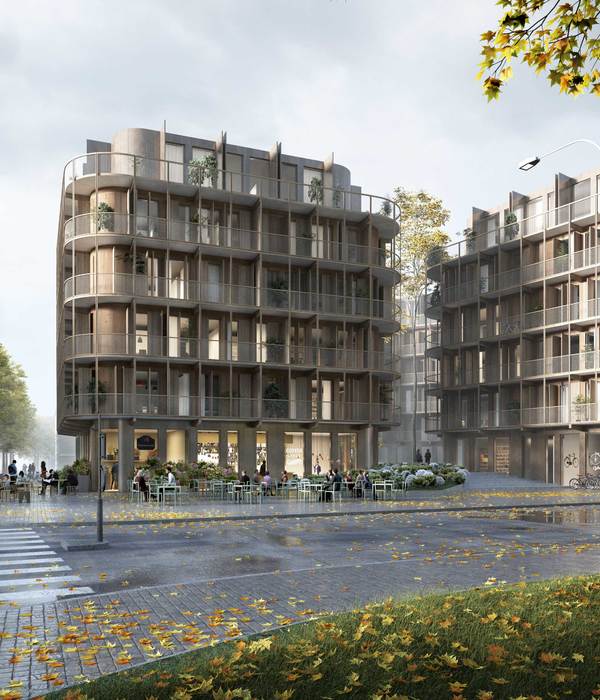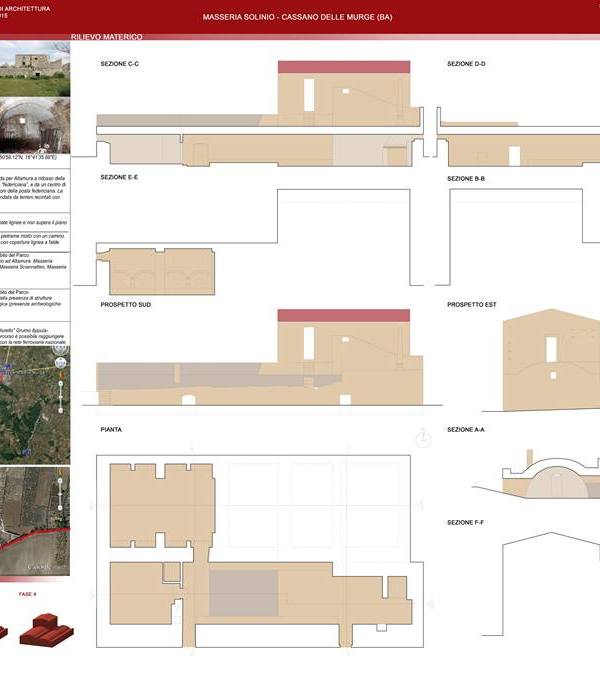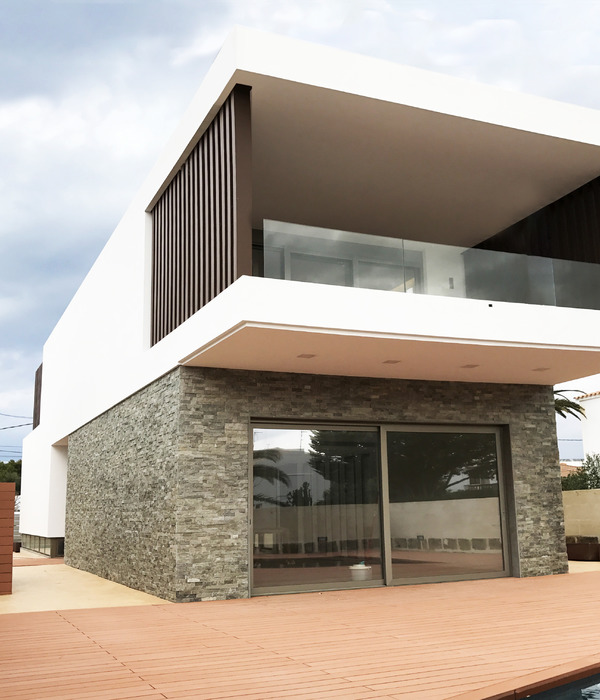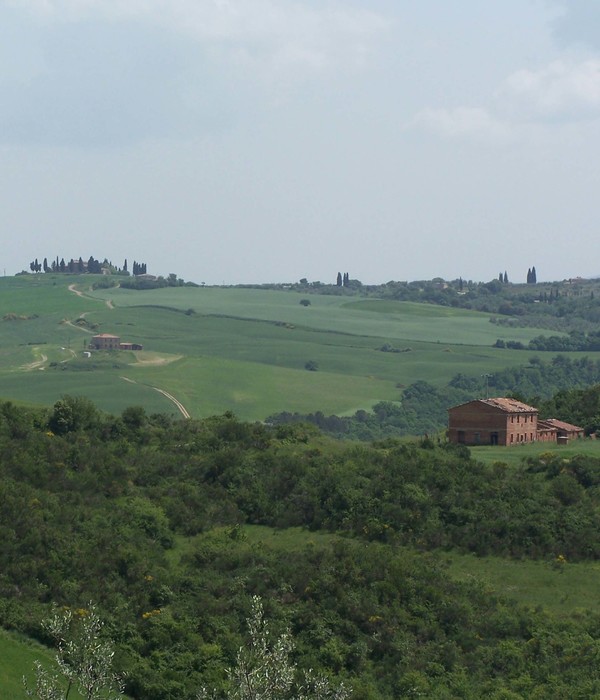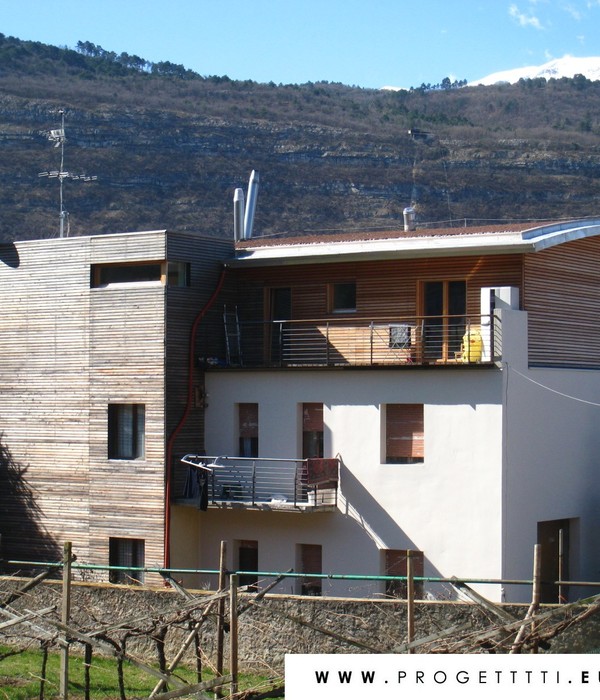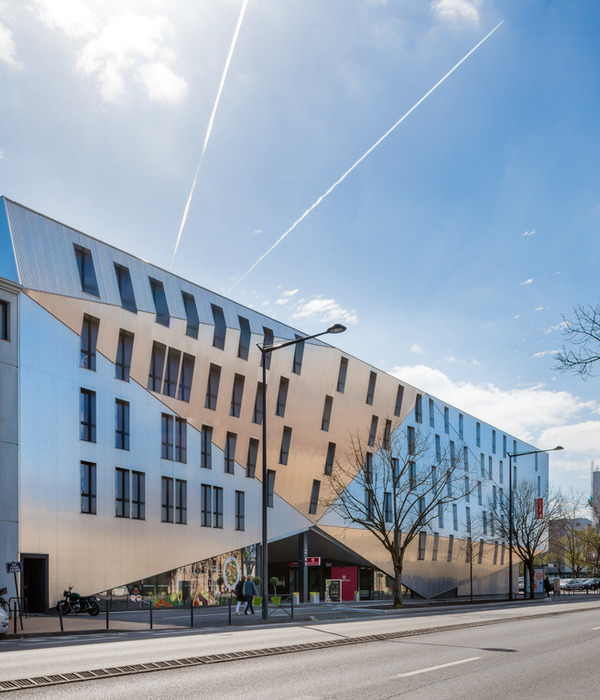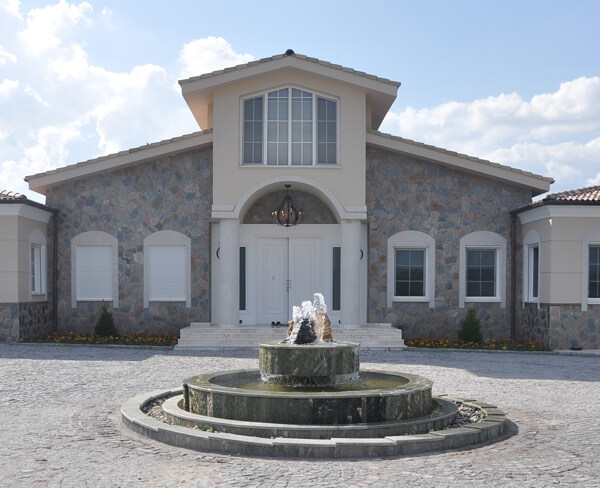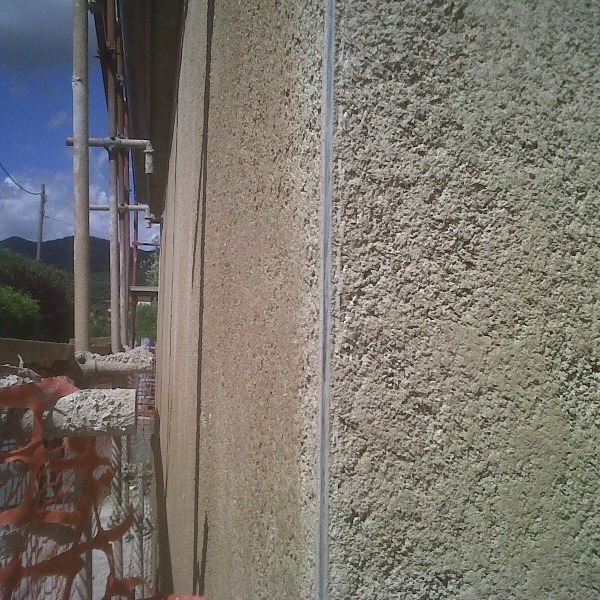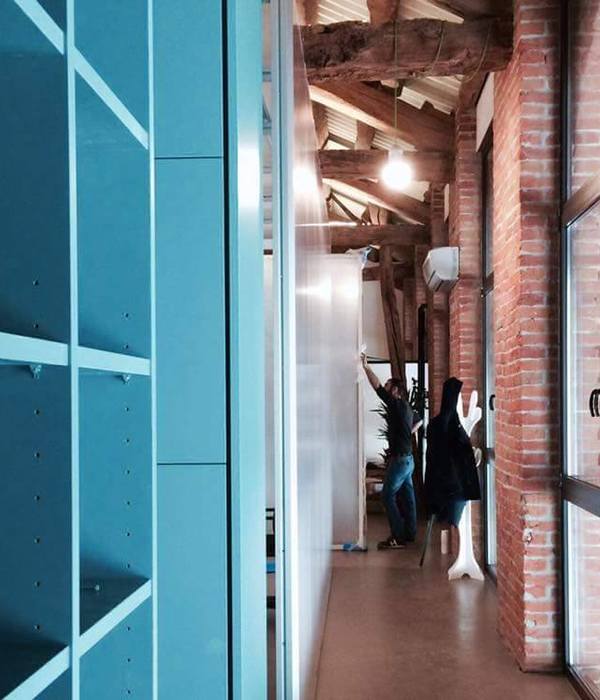The majority of the land in Malpais, Santa Teresa, and
- three successive coastal cities globally known as ecological, tourist, and wellness niches - has direct access to some of the most exceptional beaches and mountain landscapes not only in Costa Rica but in the whole world. The site of Casa Jicaro, located in the heart of the hill, had no direct access to any.
The house is configured under a decentralized courtyard scheme to overcome this disadvantage. It offers access to water and natural soil within the courtyard; where one half is a pool, and the other half is a garden. The residential, social, and living space for the family of four is configured in an "L" shaped volume, covering two sides of the courtyard. On the other two sides, it is accompanied by elevated wooden platforms with access through folding doors.
The floor plan of the house is a 12x12m square intersected by an oblique angle, adapting to setback requirements. The volume of the courtyard is subtracted from the volume of the gabled roof, resulting in a contrasting cover with the stability of the floor plan and it rises above the space resting on a strip of clerestory windows. Similarly, the simple geometry and precise sizing of the structural elements allowed the incorporation of a low-cost steel structure supported on a concrete base. Instead of being vertically connected, both materials are joined laterally, so that no steel element touches the ground level, nor does the high salinity rainwater and moisture, which drain into the ground. The folding and articulated facade questions the nature of domesticity, allowing Casa Jicaro to be both introverted and extroverted. When closed, the garden and pool are private areas, so the collective spaces of the house extend towards the outside, and the wooden platforms become a terrace and shade elements. Once opened, the courtyard becomes public, the platforms become a corridor for the pool, and the structural frames frame the view toward the neighbors and the surrounding vegetation. Anyone can see both inwards and outwards.
{{item.text_origin}}

