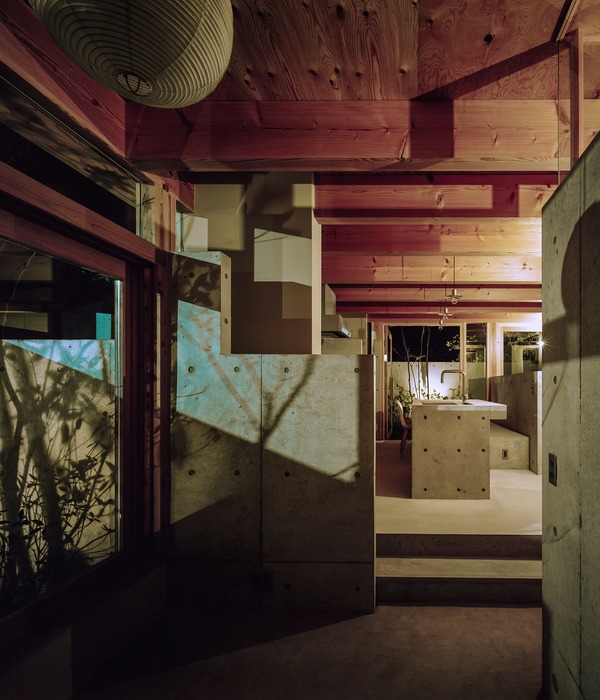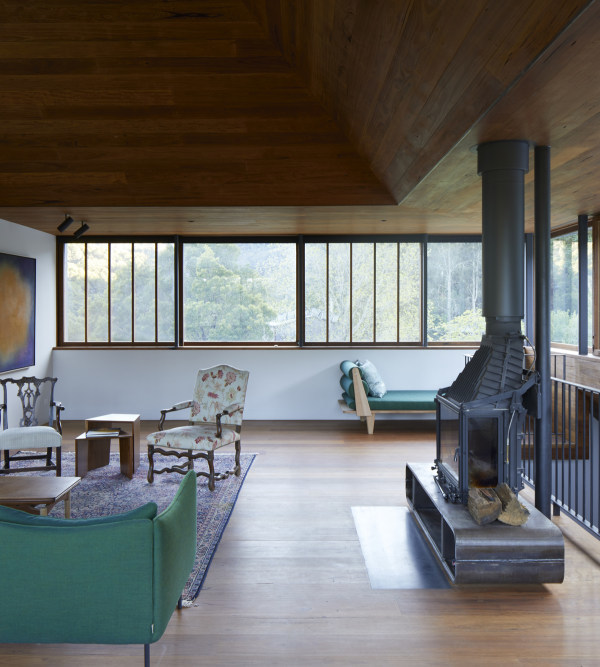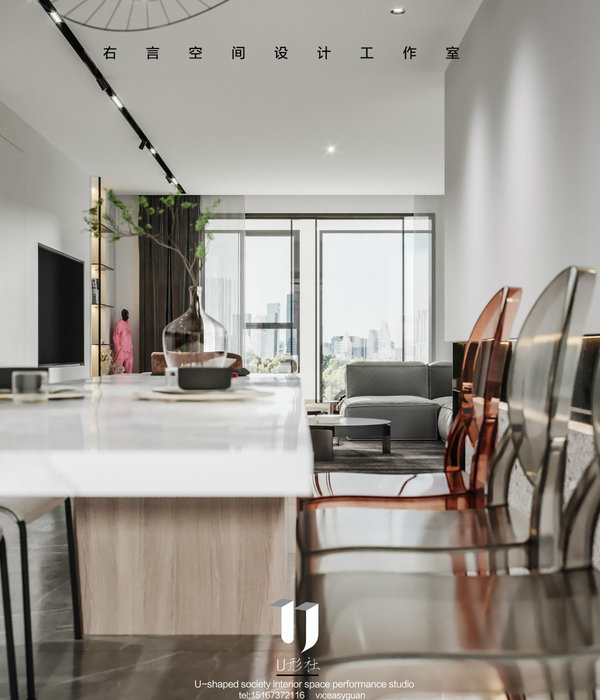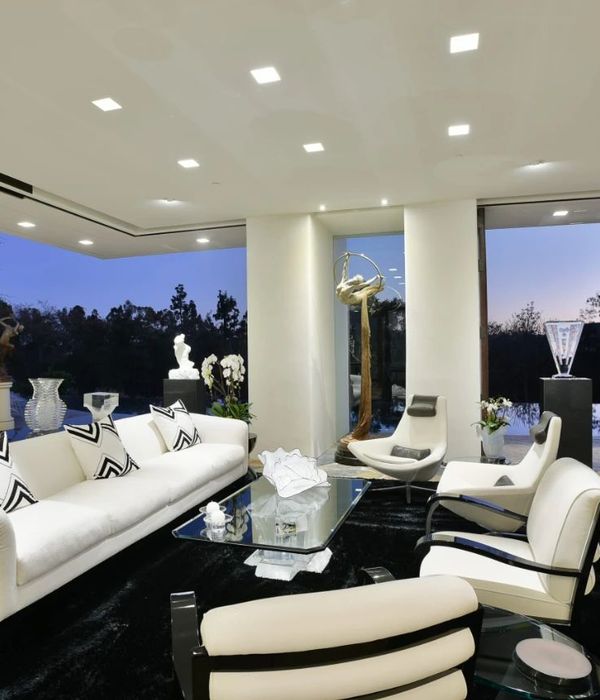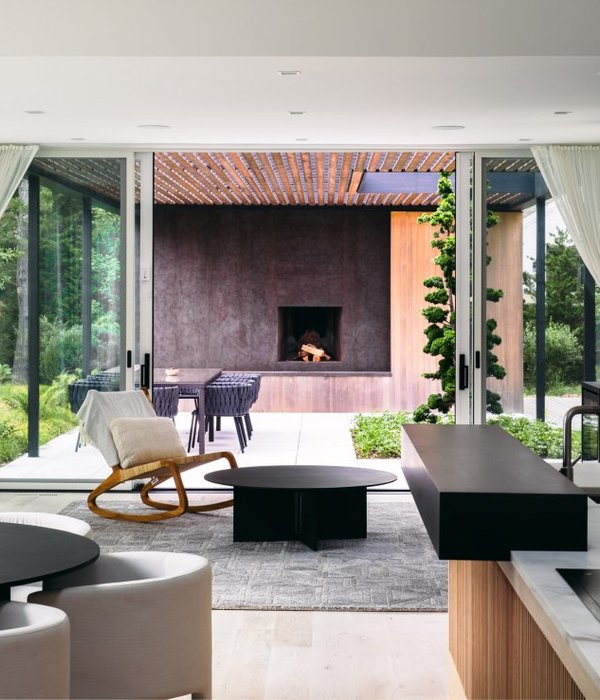伊兹密尔 E.K.住宅建筑项目 - 自然与艺术的和谐融合
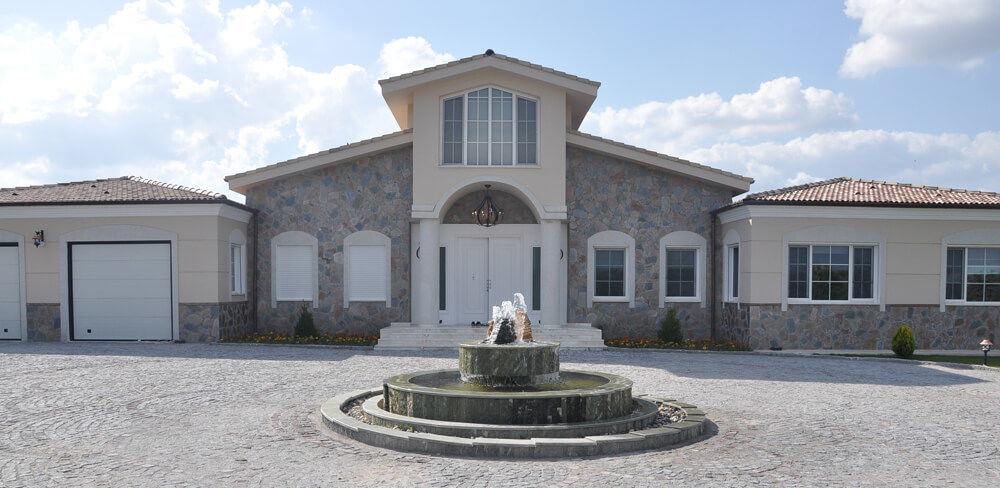
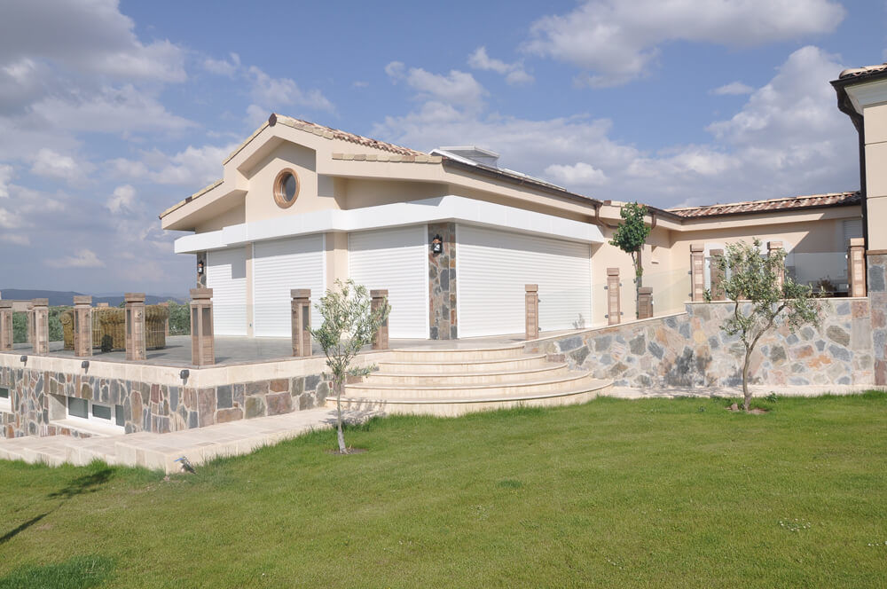
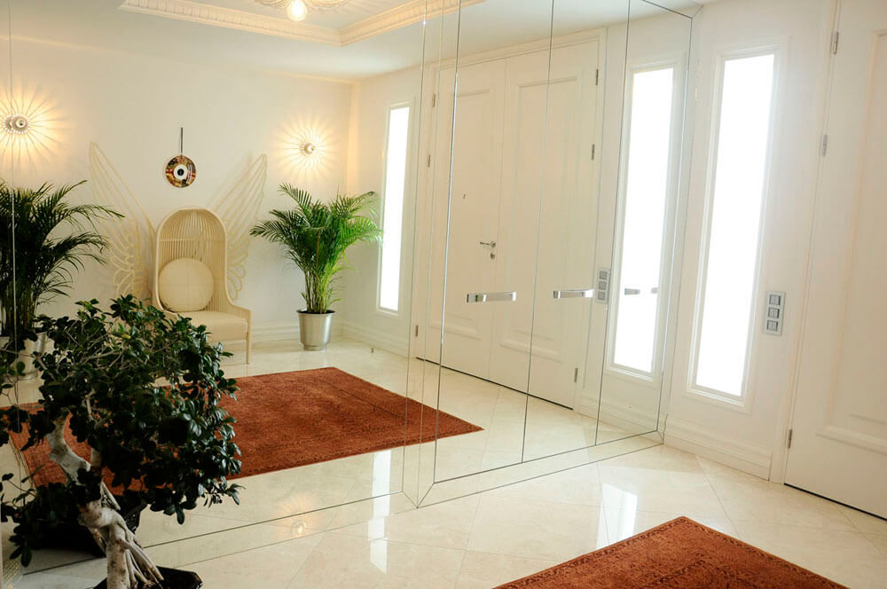
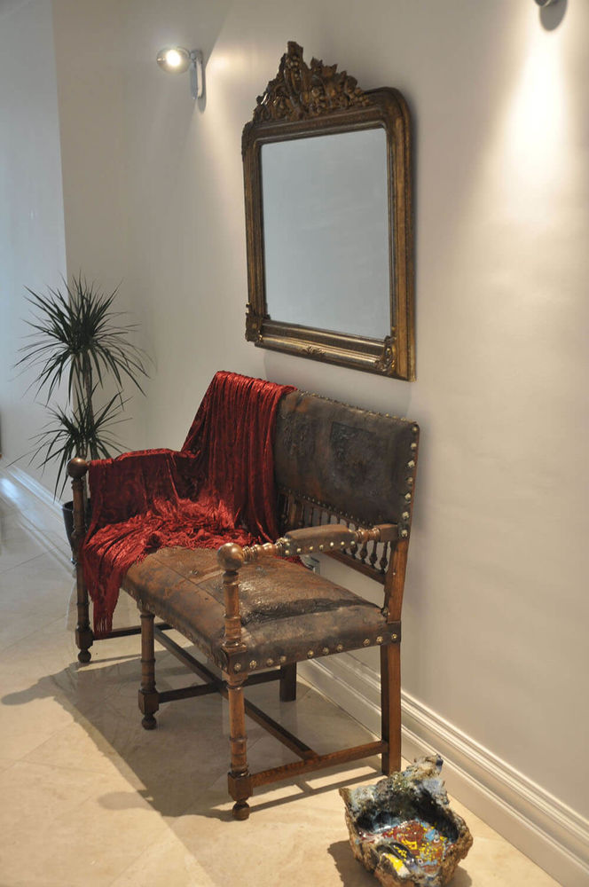
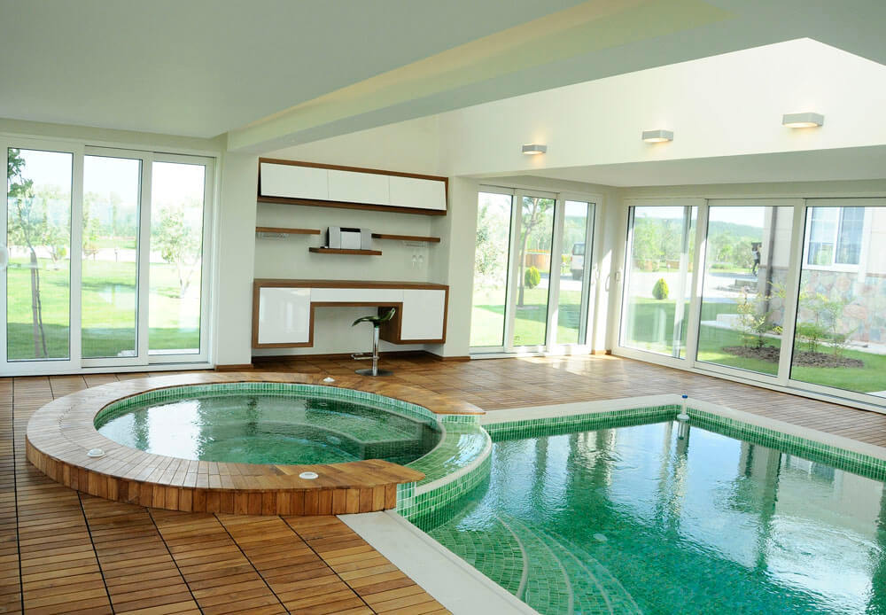
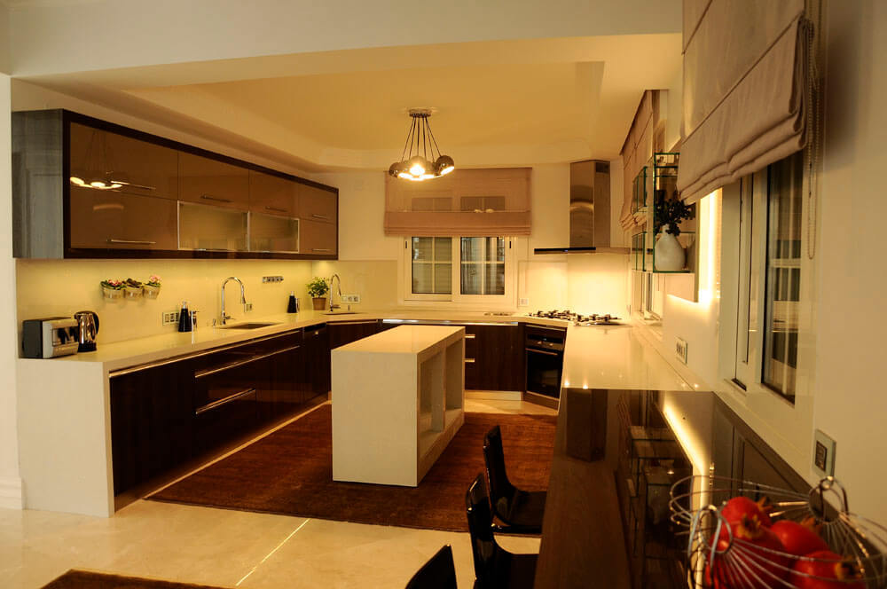

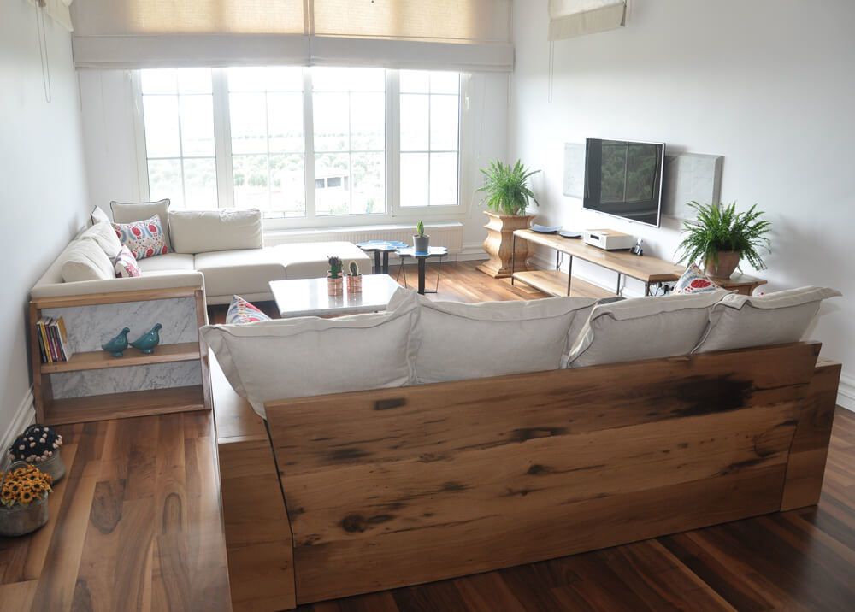
İzmır E.K. Residentıal Architecture Project
The landlord was at his early 30s who has a daughter four years old, he has been planning a life in touch with nature. Landlady is one of the lover of the nature and art lover who enjoys modern lines.
The residence has a linear plan and a corridor. On the left wing of corridor there were service units, customer rooms and a garage. While the right wing is headed for the sleeping areas, to the pool and to the stairs leading up. It required to design the project where the usage areas are predominantly planned on the ground floor and the second floor should be designed in the sense of a suite hotel room.
The entrance hall of the house which opened to the inside crowned with a special designed seat and areca plants. In order to expand this space we used mirror clad wall and a cloakroom.
The living area we came across from the entrance hall has a large glass facade. On design we provided a large space on living room where landlord and his family would enjoy watching tv, rest and enjoy their drink by the fireplace. Materials and colors used on living room selected by regarding our customer's passion for nature. Variety of materials used such as wood, marble, copper and gold, to do so we aimed not to have a harmony which people usually prefer on their living room. The tv-unit and the copper trestles which made of marble, wood and glass are our company's admired designs. We completed our design on dinning room with some special products which were wooden foot table made out of marble and as a final touch there was metal footed leather chairs which integrated with tiles in marble. The amorphous console which located next to the dining table reconditioned as a service table for special dinners.
Living room, dinning room and the kitchen were located side by side we separated them by using opaque sliding doors. When we designed those sliding doors we aimed to provide a comfortable environment to servants and for whole family. We desired to obtain a modern and clean image in the kitchen. We preferred to use U plan scheme, as a result the countertops were transformed into table after some point. The kitchen is directly linked to cellars, serviced rooms, laundry and garage. The landscaping design completed from the large veranda to the children's park which opens out from the kitchen.
There were two children's rooms on the residential architecture project, however for the time being it was equipped with a fold-down bed, one of which could turn into a guest room if needed. The parent's room had a large bathroom and locker room. In the dressing room, the closets with shutter blinds designed so that clothes could not be exposed to dust and can breathe at the same time. The parent's room opens up to a large veranda. Moreover, this veranda offers the pleasure of reading books under the shadow of the olive tree.
At the end of the hall, there was a sauna, steam room and locker rooms in the pool area separated by a passage corridor. The mini-bar that would complement the pool was designed next to the jacuzzi section of the pool.
In the stairwell to the attic of the house, we captured a design image of large and small collective chandeliers. The cedar section which designed to offer sleeping and resting space to the landlord offers a pleasant session through the olive groves. Natural materials were used in the decoration of the loft, but more natural leaner materials preferred on the ground floor of the house and a different style was obtained.
Year 2017
Work started in 2017
Work finished in 2017
Status Completed works
Type Landscape/territorial planning / Office Buildings / Offices/studios / Interior Design / Custom Furniture / Lighting Design / Product design









