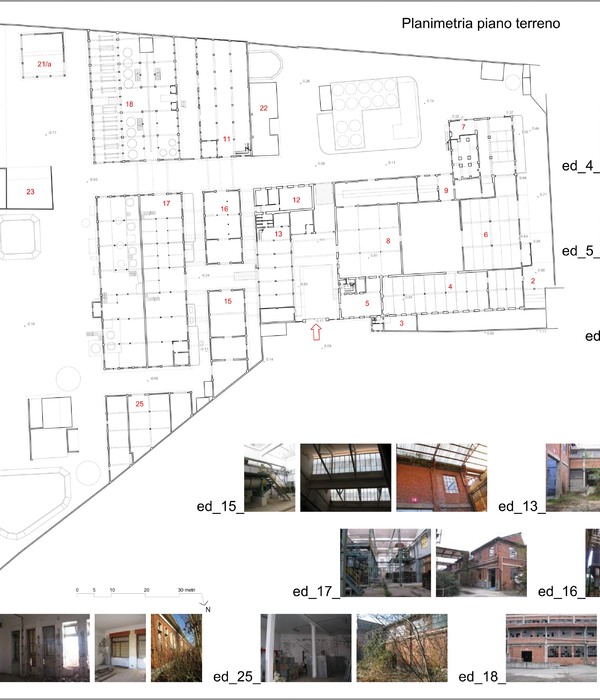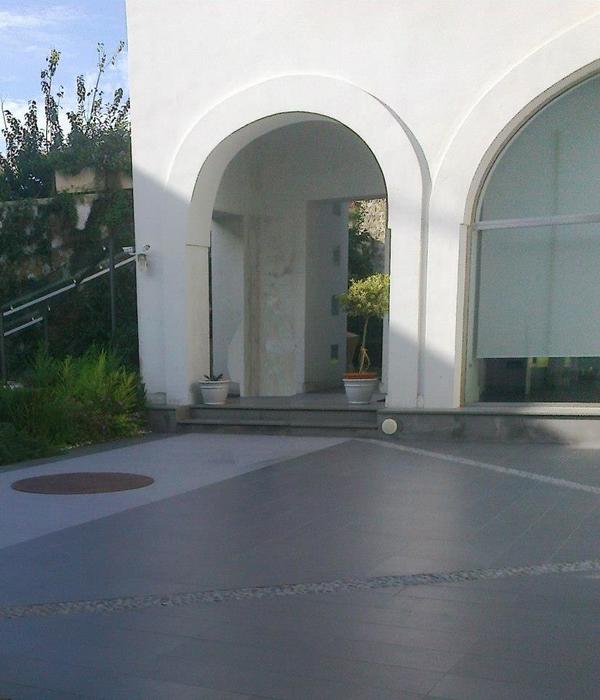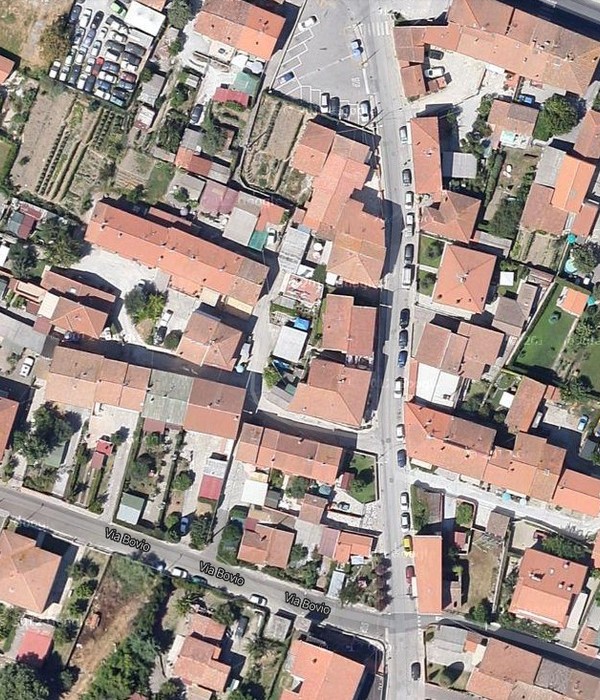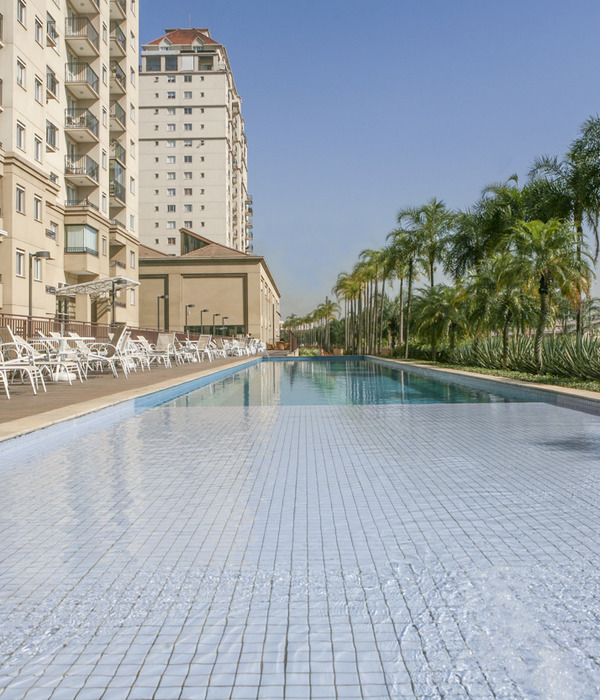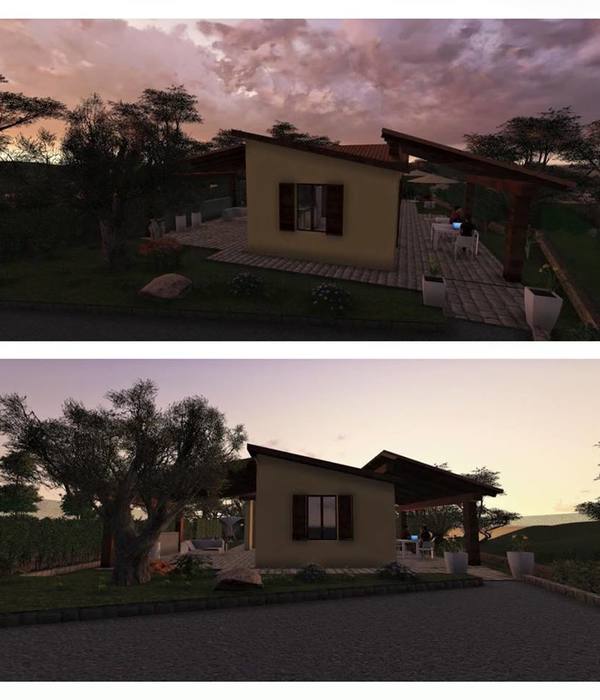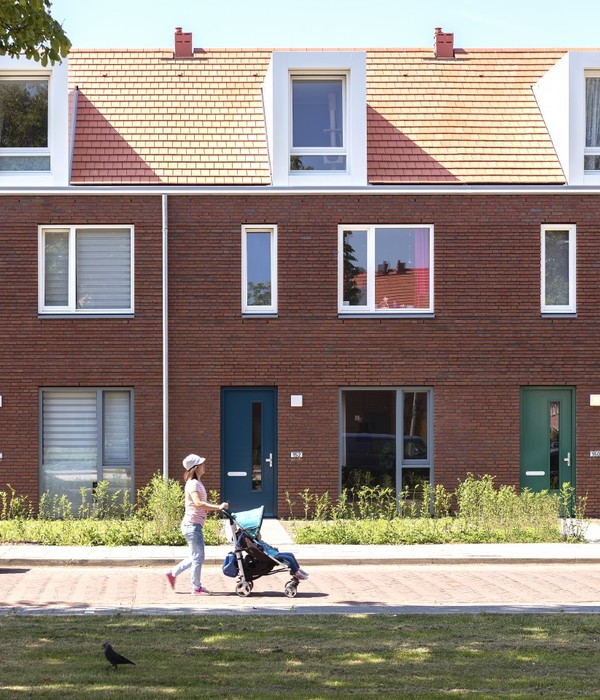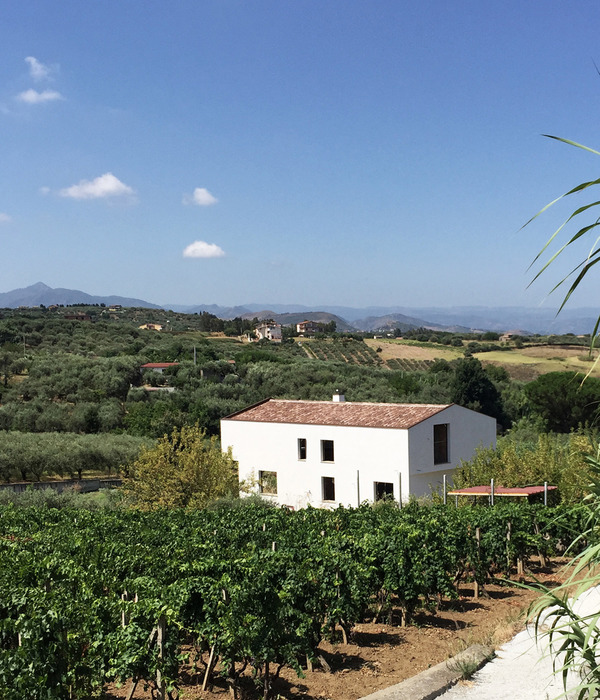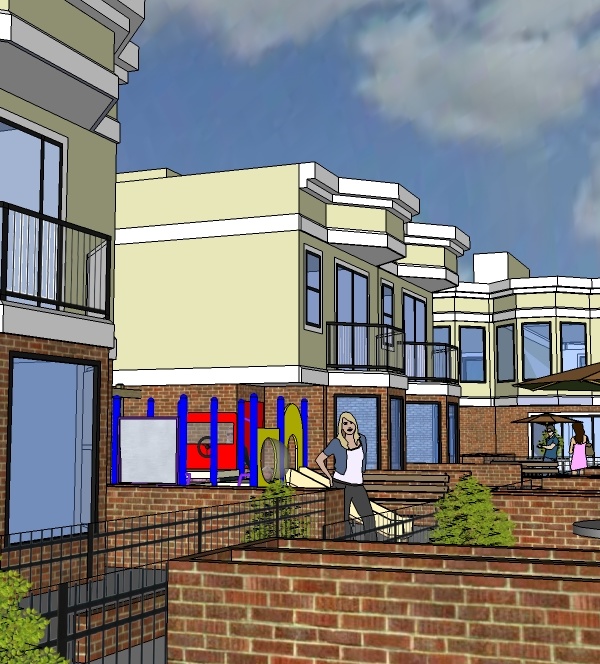View towards the local flower shop
Site plan
The intimate public space resembling a glade in the forest
Floor plans
Inner courtyard with shared playground
View from Brantingstorget
View from local school – Brantingsskolan
Sketch
Evening view
Lush green square linking to the school
The plans are the result of a land allocation competition with an exceptional process – an unusually close and continuous dialogue between city, architect and developer. The allocation competition concerned two sites – north and south of Hjalmar Brantingsgatan – for which KS developed two distinct building typologies. KS won the land allocation adjacent to Brantingsskolan, with a unique family of residential buildings with rounded corners, cross-laminated timber construction and wood detailing.
Parks, tree-lined driveways and open courtyards make up a green network that runs through Sala Backe. The closely linked green structure invites walks and allows the growth of a strong ecosystem. The new block will join this network, and creates a series of urban spaces in a cityscape rich in variety. An inner path links the project to the park north of Hjalmar Brantingsgatan. The path is also a border toward Brantingsskolan – a carefully designed space for a vibrant, urban interaction. The overlapping space can be used in different ways by tenants and students throughout the day.
Flexibility was key in developing the architecture. The houses have rational plans, with a functional core and outer apartment and balcony-zones that can be easily rearranged to suit future uses. The ground floor is provided with generous and lively commercial spaces, which – like the apartments – all face at least two cardinal directions. The buildings have no backs and are closely integrated with streets, yards and the park path – a design that engenders a sense of safety throughout all hours of the day. The houses are constructed with a core structure of cross-laminated timber, with detailing and window hatches in wood – facades that contribute to an atmospheric and dynamic cityscape.
The buildings define a series of courtyard spaces, with different relationships to street and park – to public and private. The buildings also help define public spaces in the city; particularly toward Brantingsskolan. The distance between the buildings allows sunlight to reach the courtyard even when the sun is low. The buildings connect Sala Backe’s paths, urban spaces and landscape, and organize the elements into a sustainable and appealing whole.
Year 2017
Status Competition works
Type Urban development plans / Apartments
{{item.text_origin}}


