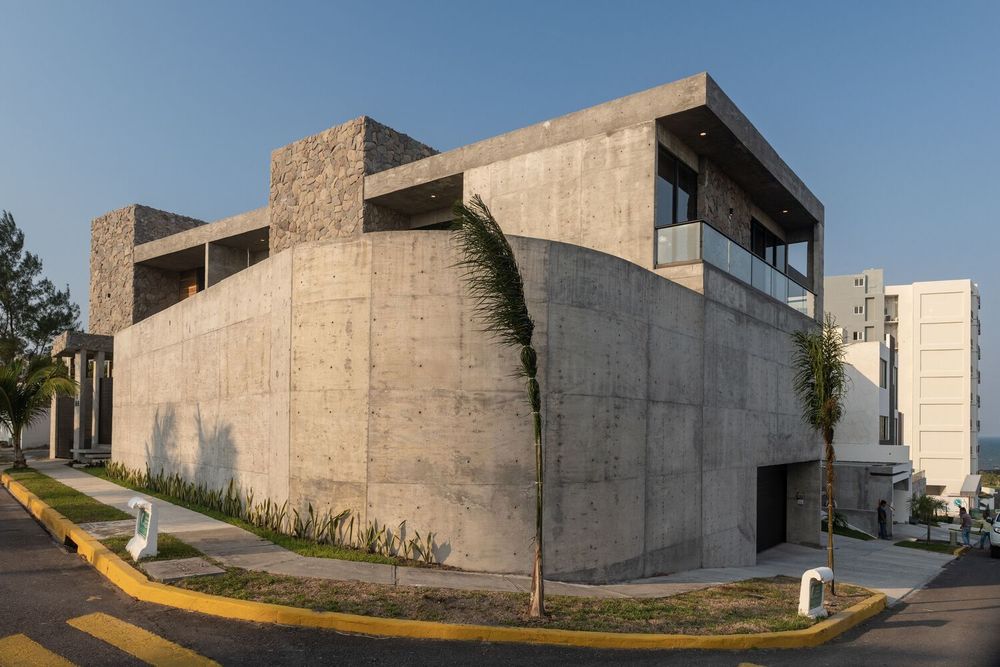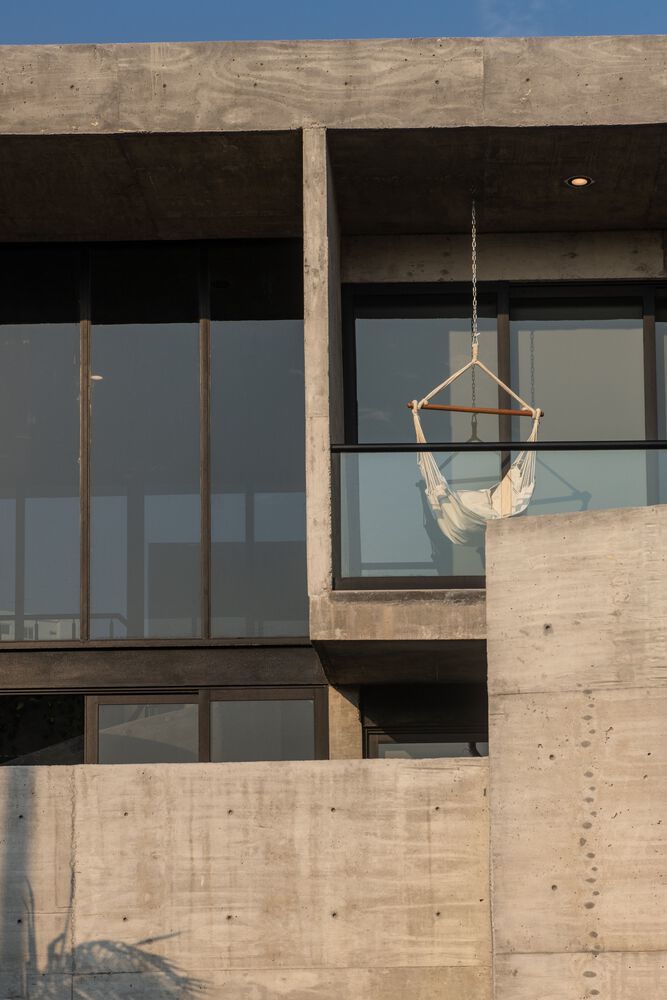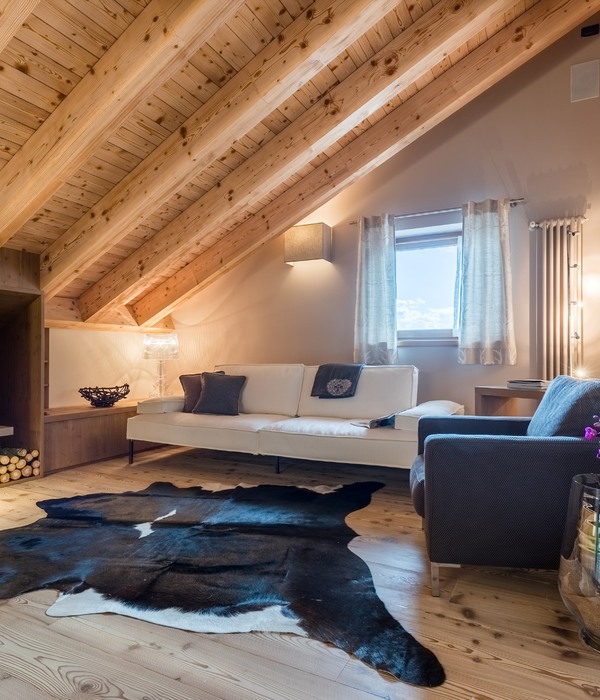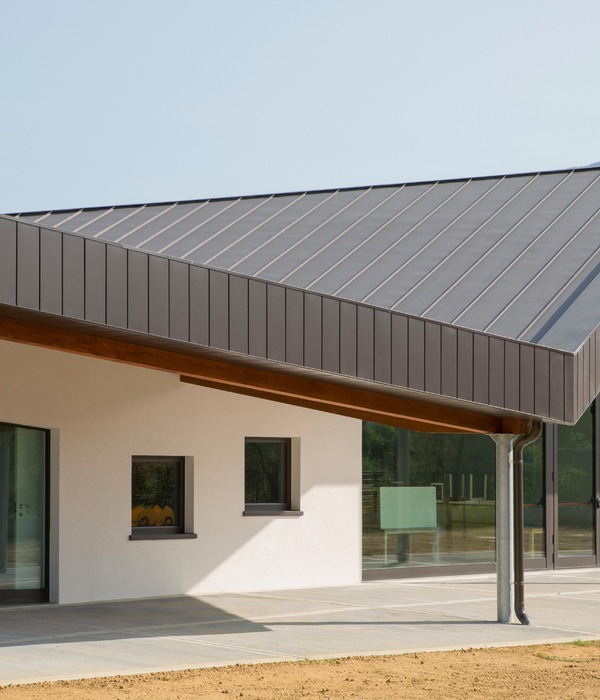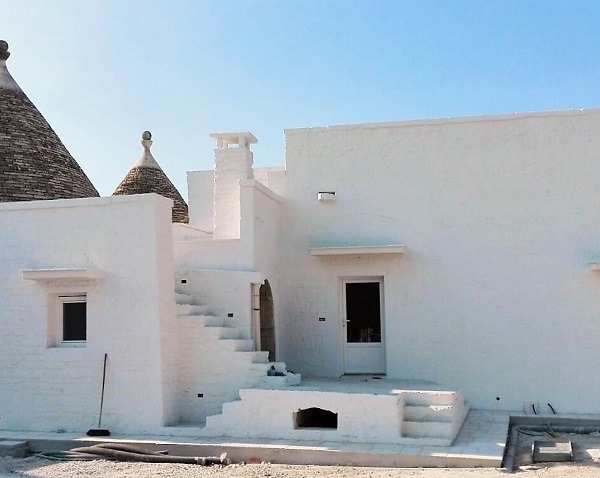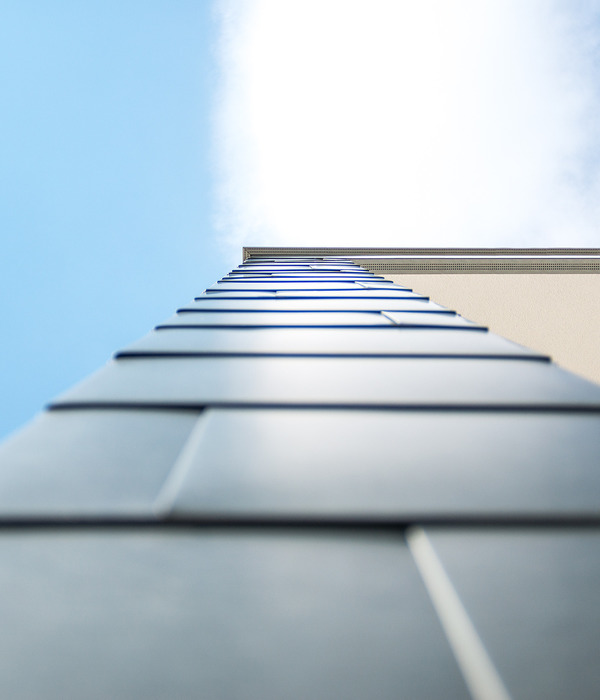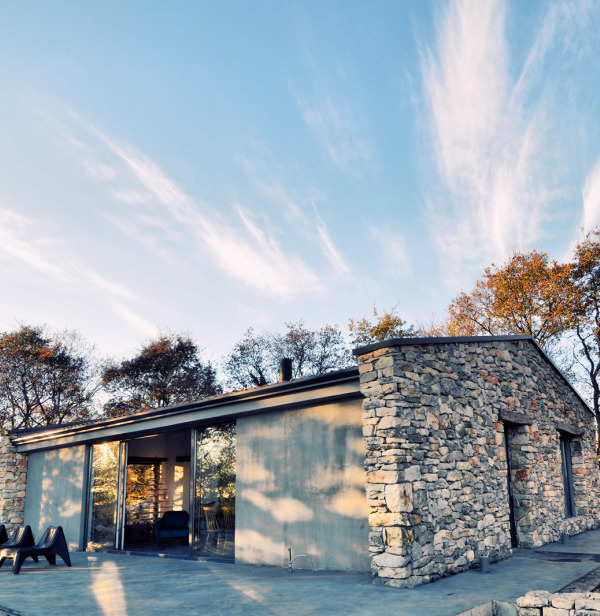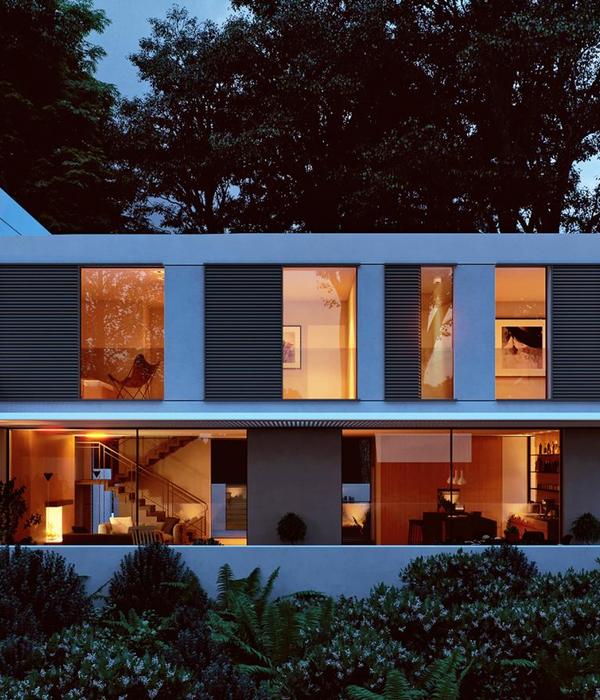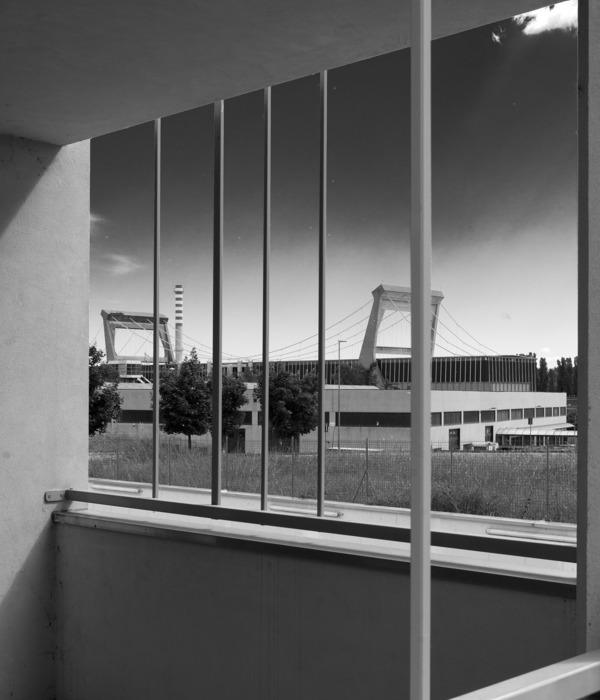墨西哥 Mandinga 住宅 | 自然材料打造舒适宜居的现代之家
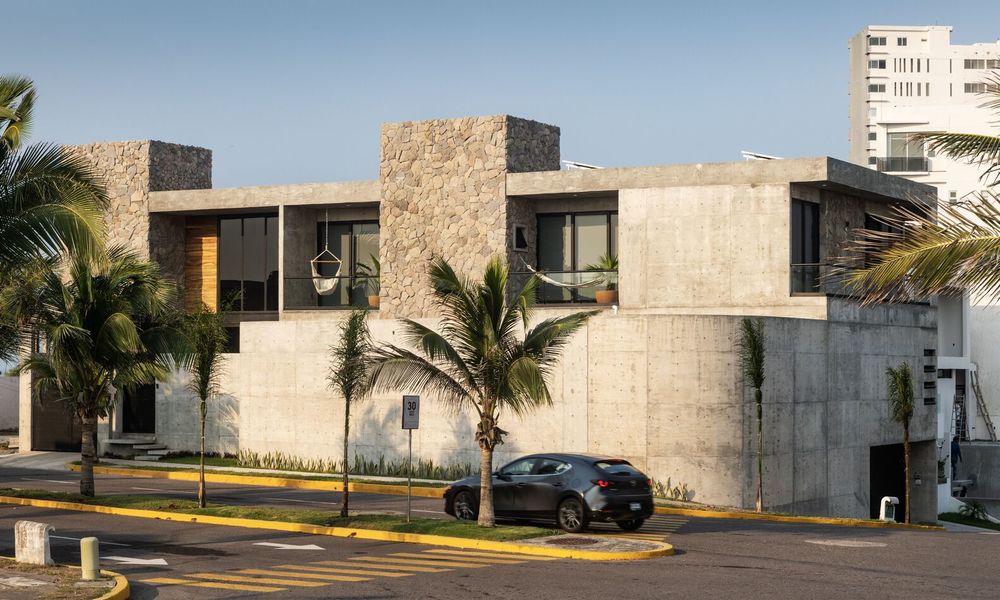

The concept of the project is based on the creation of a home that offers comfort, security, and a welcoming environment for its inhabitants. To achieve this, a combination of natural materials such as concrete, stone, wood, and steel was used, giving the house a rustic yet modern character. The architectural solution of Casa Bulevar Mandinga focuses on creating spacious and well-lit spaces that allow for a seamless connection between the interior and exterior of the house.
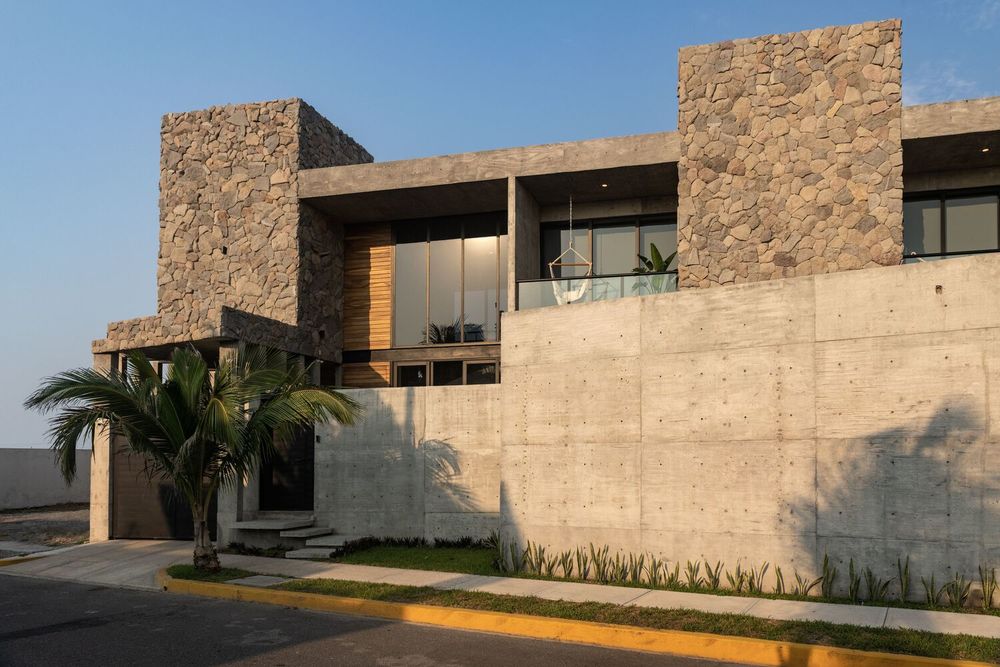
The design of the house adapts perfectly to the terrain, taking advantage of the views and topography to create a unique living experience for its inhabitants. The interior design of the house is characterized by the use of natural materials and a neutral color palette that creates a cozy and relaxed atmosphere. Functionality was also a key element in the design, creating spaces for entertainment, family gatherings, and rest. As for the exterior design, the house integrates perfectly with its natural surroundings, using materials that complement the vegetation of the place. The facade of the house is covered in stone and concrete, with large windows that allow for natural light and ventilation.
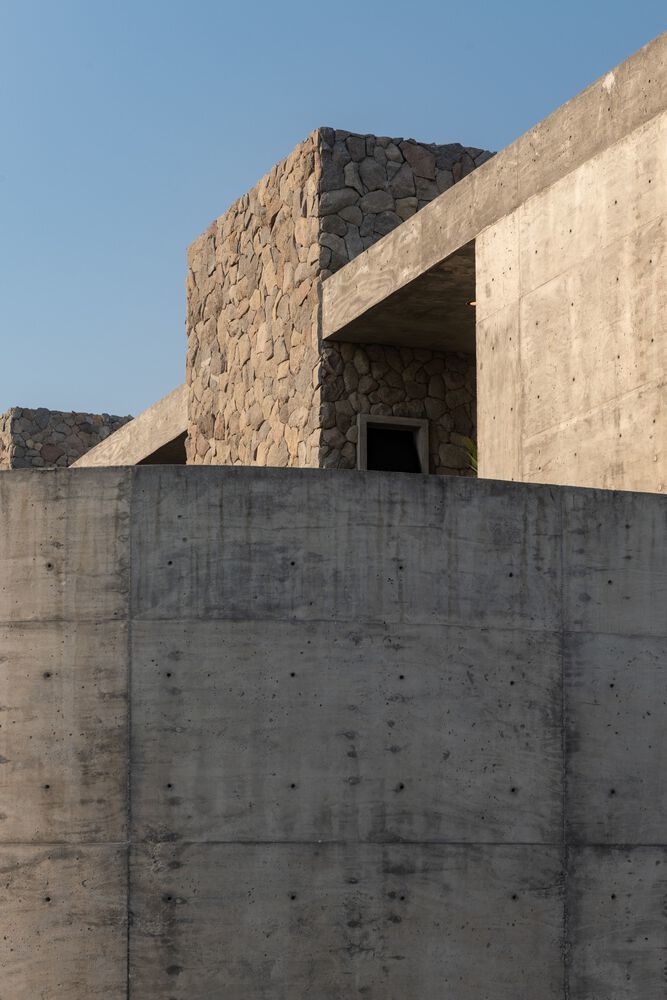
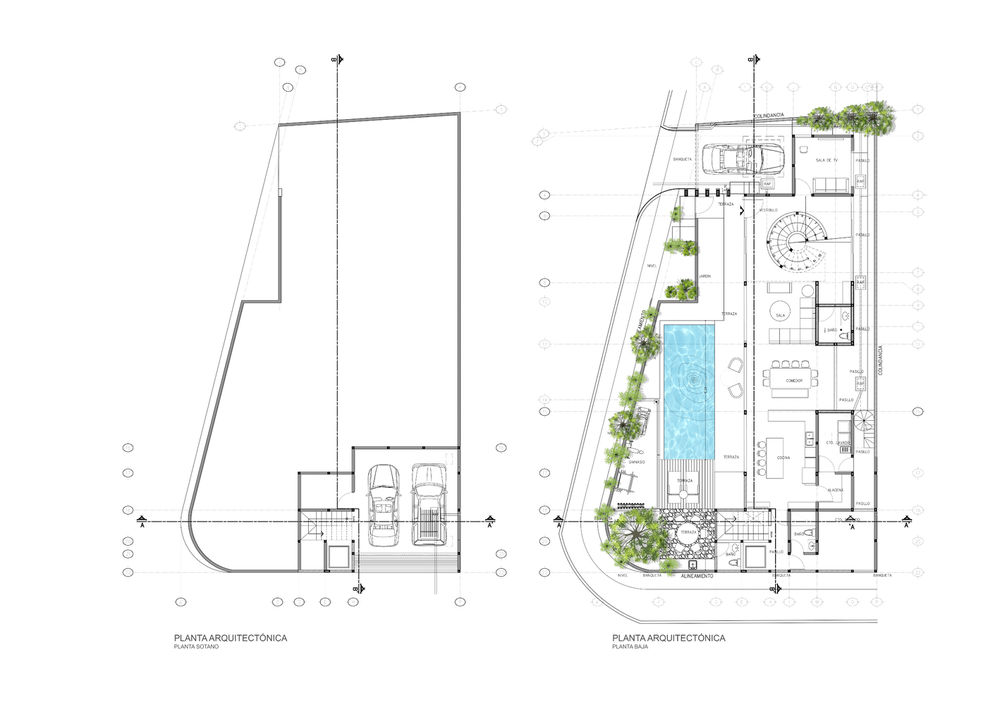
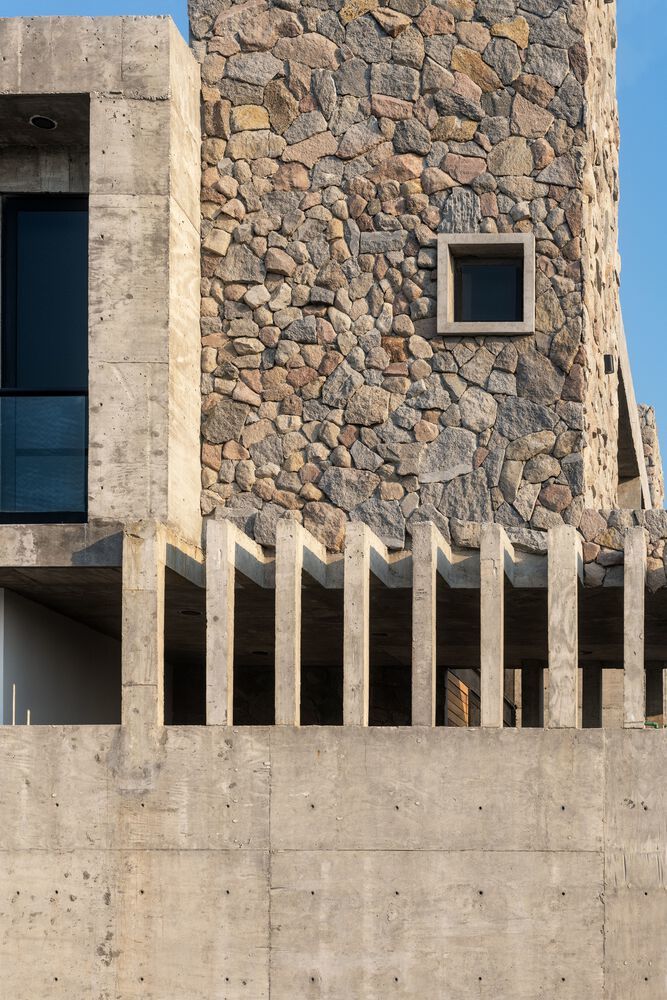
This house has a special character, as all members of the family actively participated in the decisions of each of the spaces, each having their own space to design. Every request was heard and implemented, so every corner was utilized according to the users' needs. Our work was to combine these spaces through a logic of materials, changes in height, entry of light, and generation of volumes. Additionally, the client, who is a builder, took charge of carrying out the work in detail so that everything planned in the architectural project was respected to the maximum.
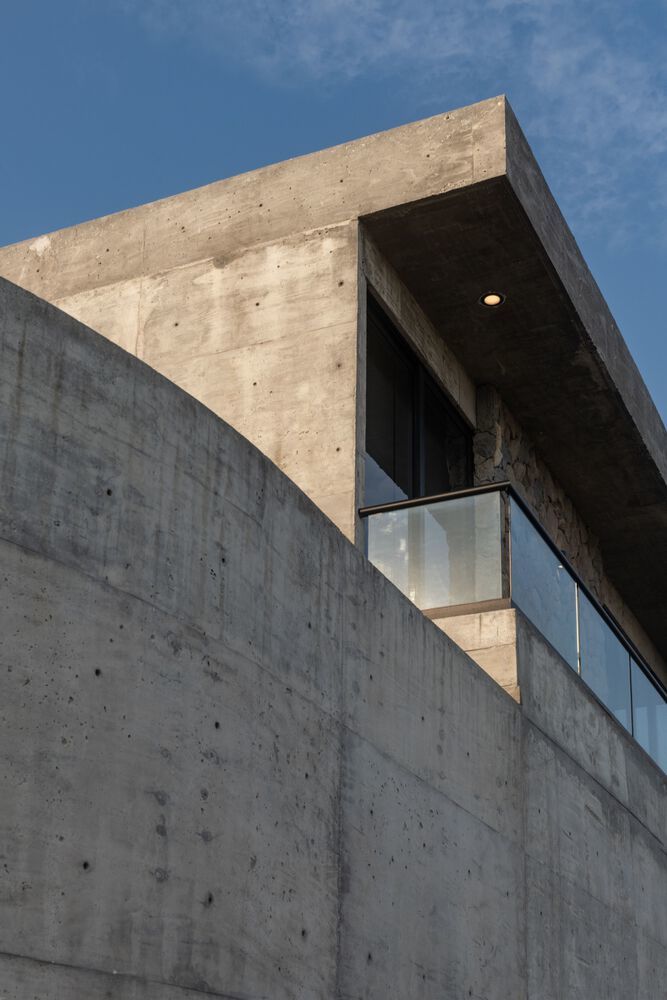
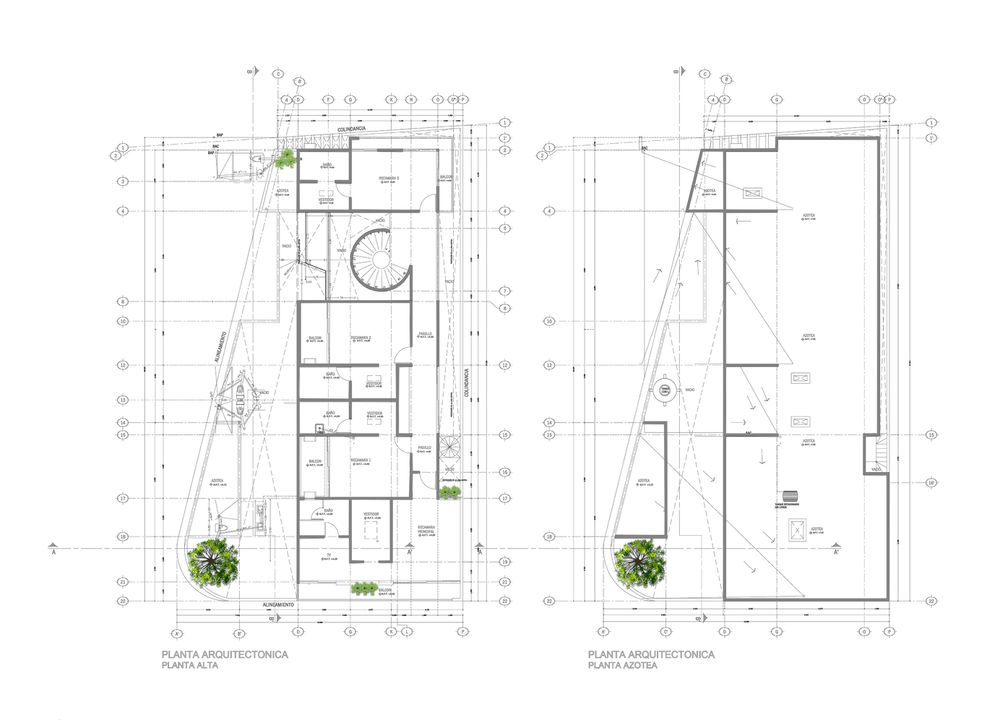

The construction of the Residential House was carried out using high-quality materials such as concrete, brick, and reinforcement steel. The floor finishes are durable ceramic tiles in different spaces of the house. The interior and exterior walls were built with brick, which provides better thermal and acoustic insulation, as well as greater stability and resistance to humidity. The ceilings of the house were built with steel beams and concrete slabs, as well as the lightweight slab system for public areas that facilitate access to the facilities, creating a mixed system that works together. The windows and doors of the Residential House are made of high-quality aluminum, ensuring their durability and resistance to climate change.
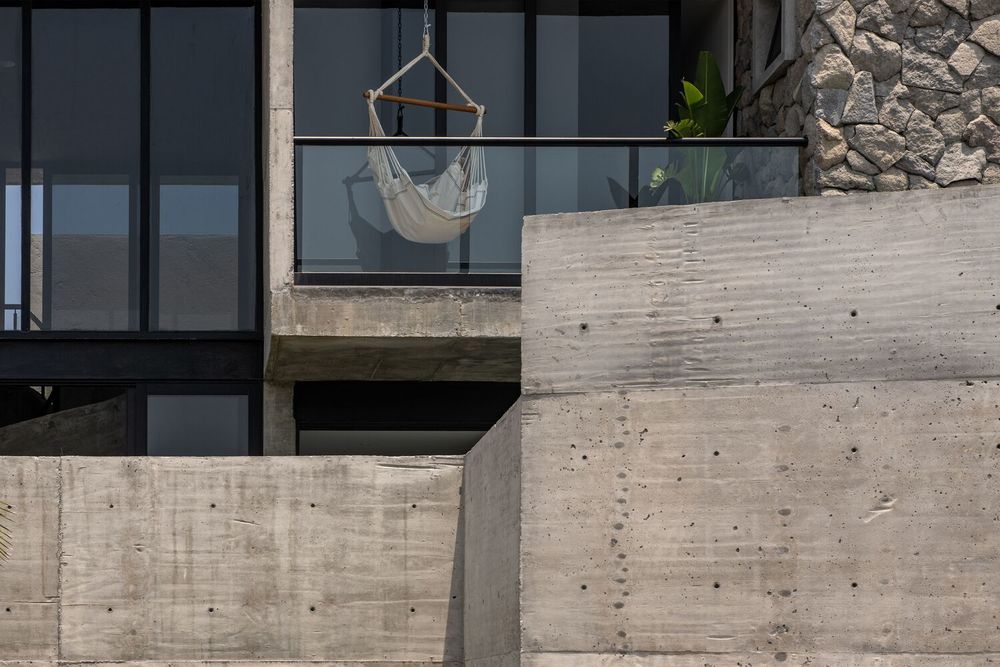
The house has become a strong structure that withstands the impact of hurricane winds, while also taking advantage of the sea breeze and natural light throughout the year to generate energy and minimize the use of lights before 8:00 pm. The construction process of a concrete house in Veracruz, like any other construction, requires careful planning and rigorous execution to guarantee technical solvency, safety, and quality of the work. We had a great technical team that allowed us to carry out the work in such a way that all design and structural elements were covered. Finding a material that could withstand the conditions of heat, humidity, and salinity was one of the most important challenges in a beach area, and we found the solution in concrete, natural stone, and high-quality ceramics.
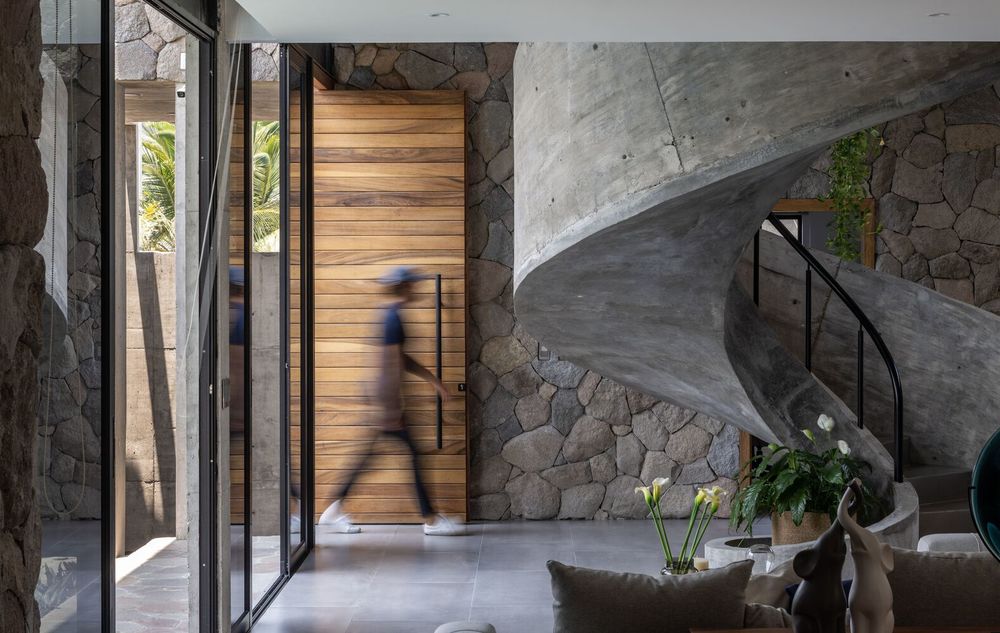
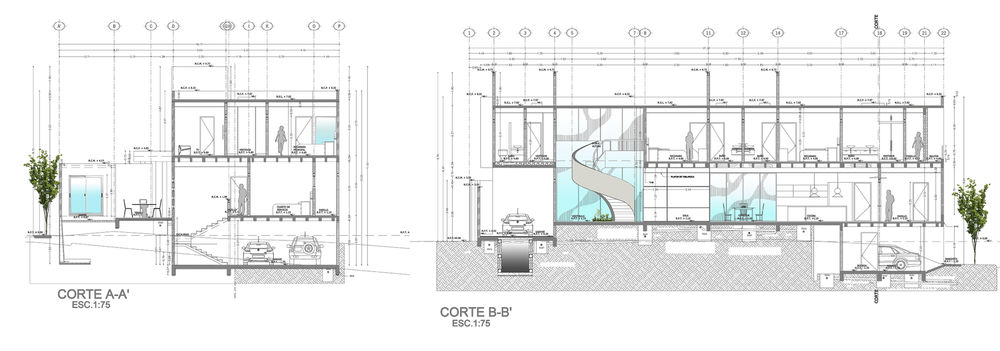
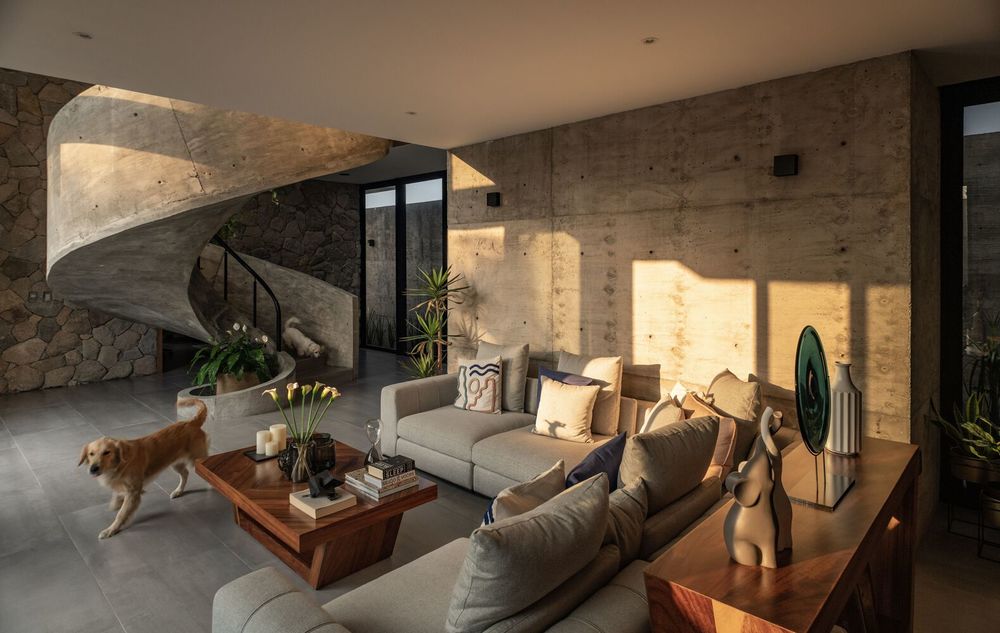
One of the main challenges was achieving the correct finish, for which we selected second-hand formwork in order to obtain the impression of wood grain, generating interesting textures that give character to the walls. It was also vital to have detailed on-site supervision through photography and updated as-built plans to maintain control and precise location of the embedded installations. The staircase, as a hierarchical element of the house, was formed and placed in one piece to create an uninterrupted element throughout the curve's development.

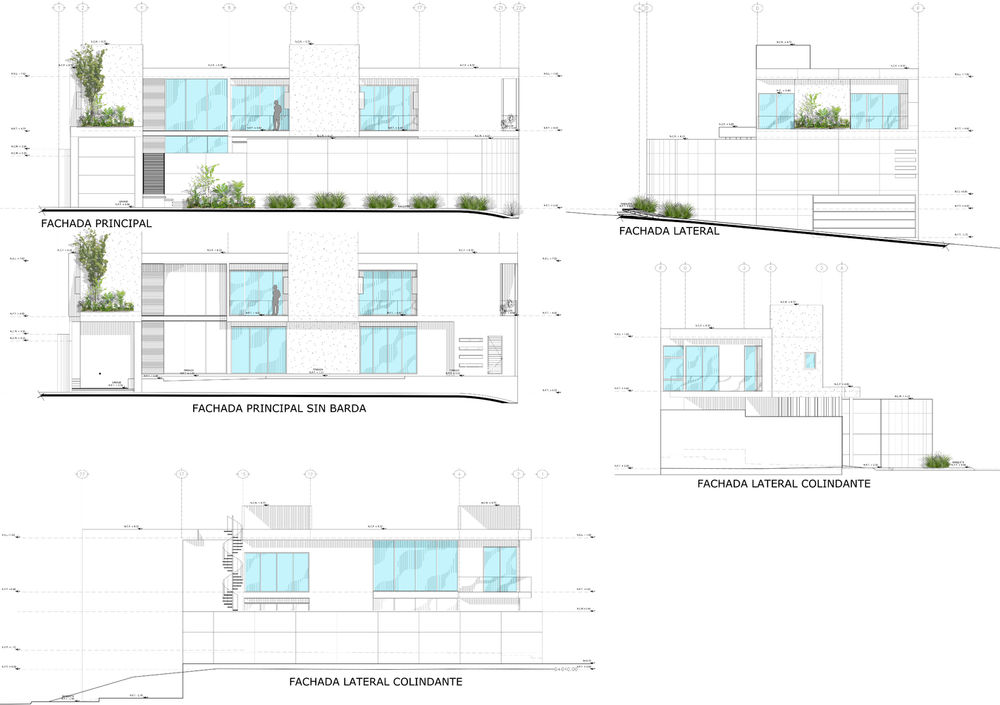
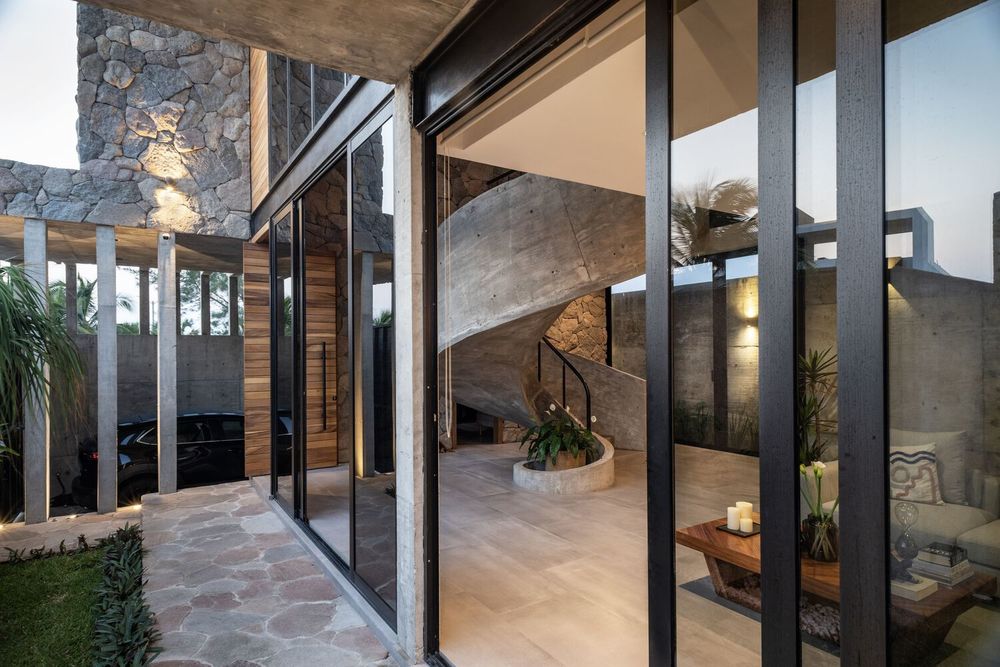
The stone flooring was cut to one-inch thickness and placed artisanally like a puzzle; likewise, the stone covering the walls was cut according to the carpentry and joinery of each space, with minimal waste in its installation. Different ceramic tiles were also selected for different areas of the house, along with adhesive that ensures the durability of the floors and walls covered with this material.
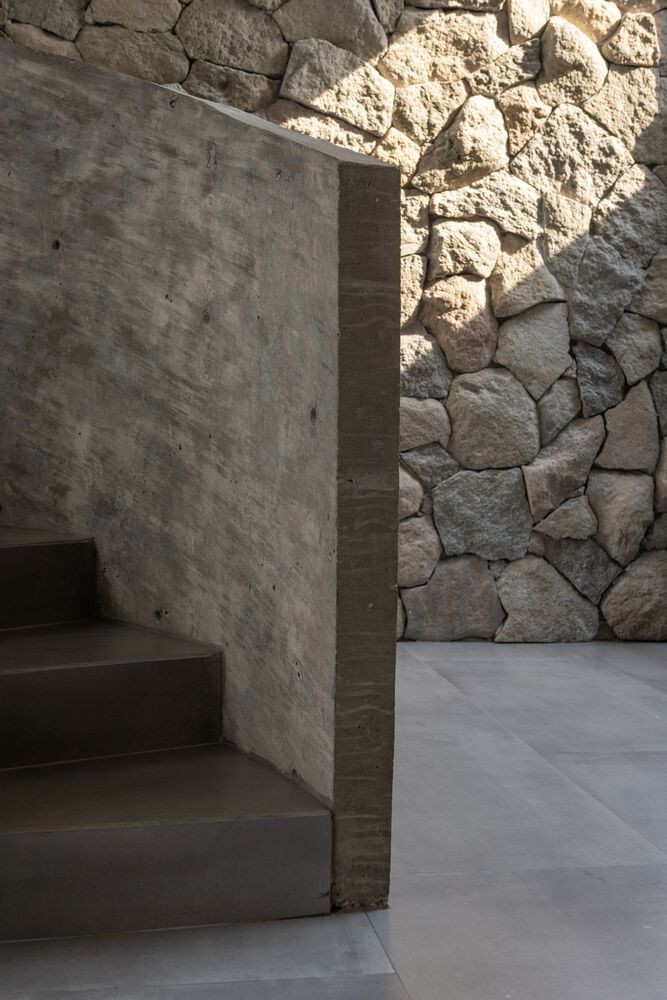
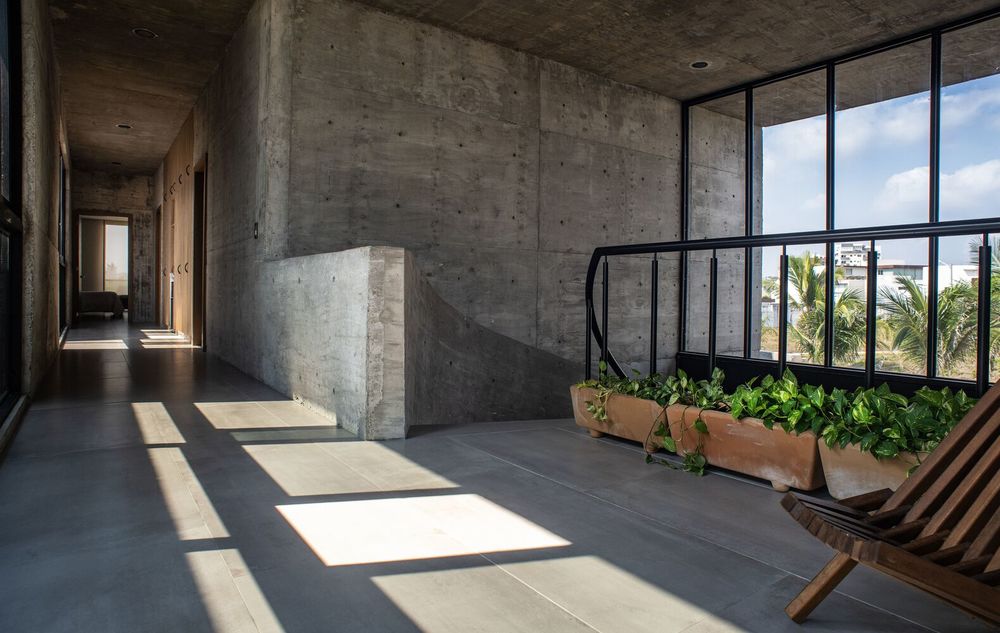
The area experiences hurricane seasons, so working under these conditions requires precise safety standards while also finishing the project on time. Concrete has a long lifespan and is resistant to the effects of weather, reducing the need for long-term maintenance and repairs. Together with stone, it provides thermal and acoustic insulation that reduces the energy demand for climate control. The design takes into account the urban environment and complies with regulations regarding permitted levels and heights, considering absorption areas and respecting surrounding pedestrian circulation. Also, due to its location, it becomes an important visual focal point.
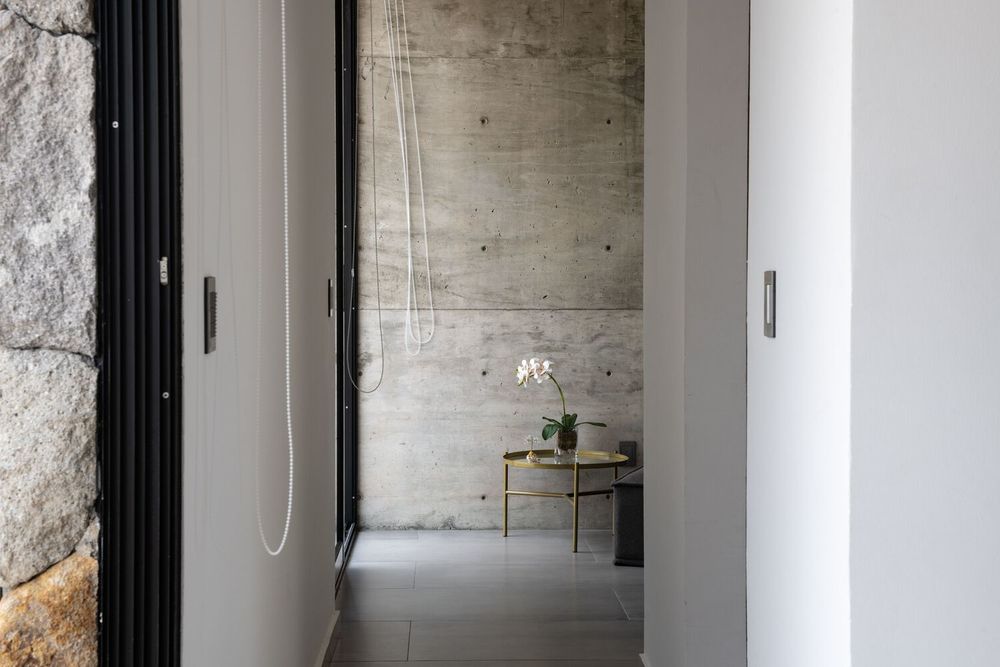
The house has a system of 16 solar panels that cover an area of almost 36 m2 of the roof, with an energy production of 450W per module, which multiplied by the 16 existing modules equals 7,200W or 7.2kW, which is equivalent to 12,045 kWh per year, saving up to 9.4 tons of carbon dioxide used in conventional electricity. The windows are made of wind-resistant aluminum, capable of withstanding winds of up to 120 km/h during hurricane season, and the double glass improves the thermal and acoustic insulation of the house. The hydraulic installation of the house was carried out in accordance with local regulations and standards, ensuring its safety and proper functioning.

The pool has an ecological filtration system that does not use a bottom drain but instead uses fiber textile filters, which prevents the chemicals used in water purification from being discharged into the drainage network, avoiding pollution of rivers, seas, and aquifers. The design of the backyard garden incorporates native plant species from the region, reducing the need for irrigation and maintenance. The house has a lift for access in case of any injury that prevents the use of stairs, as well as two complete bedrooms with all the necessary conditions on the ground floor.
