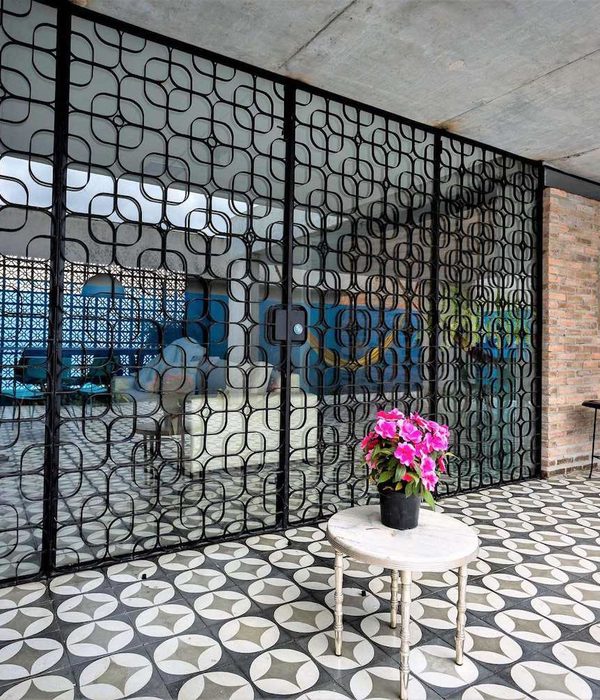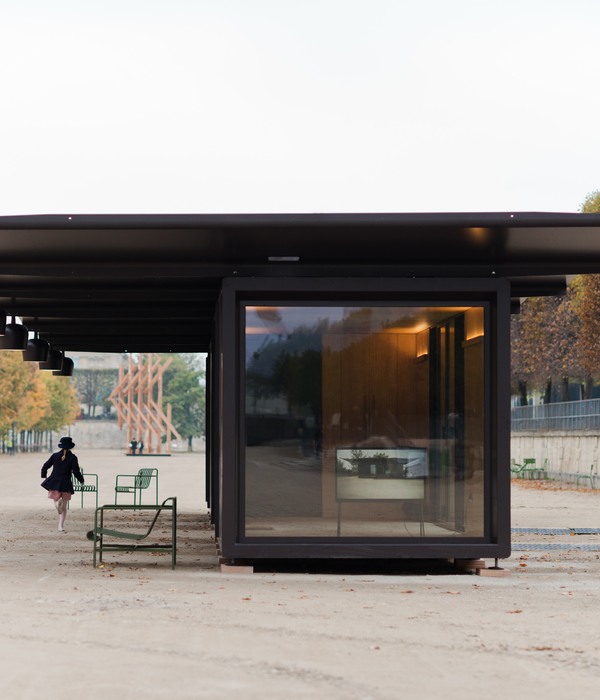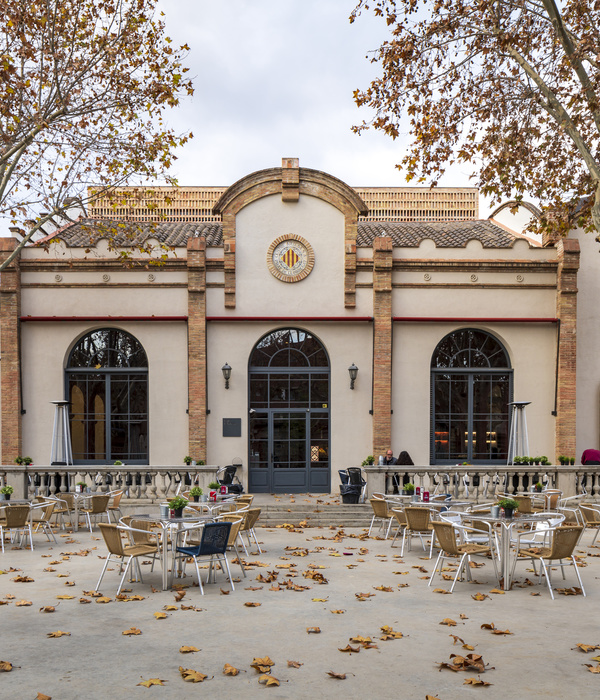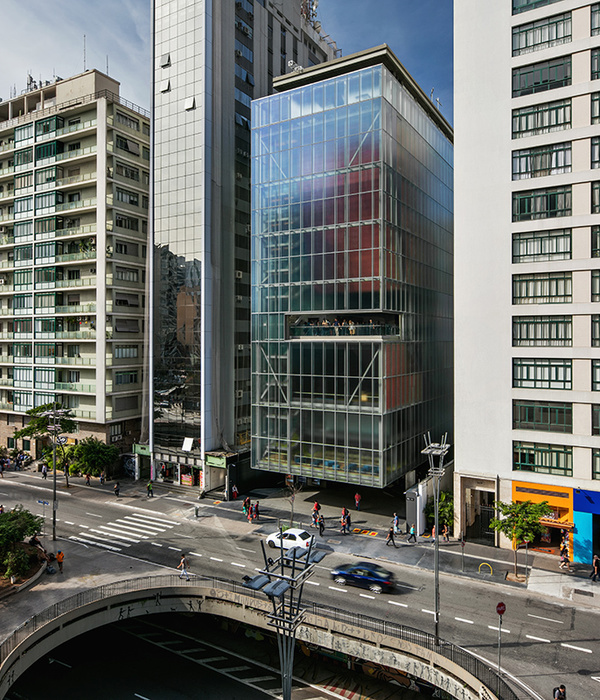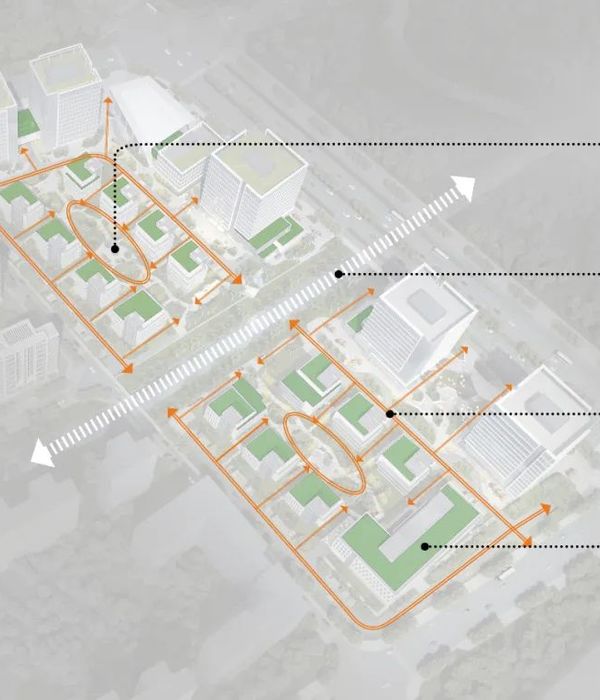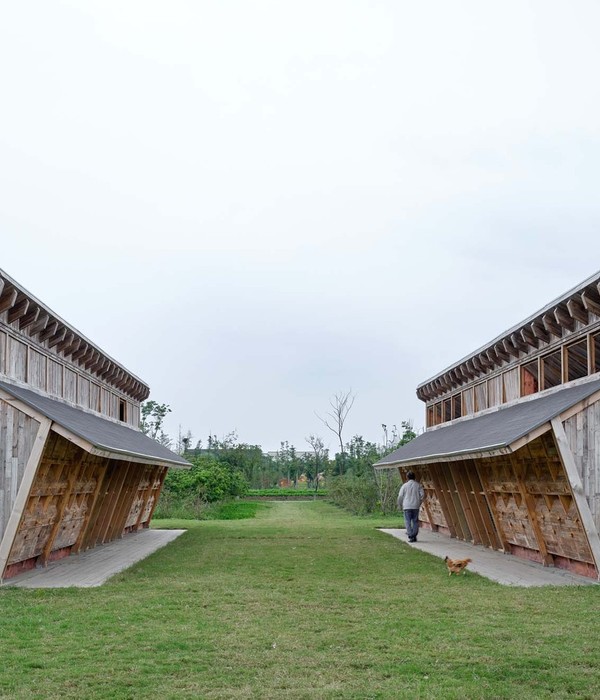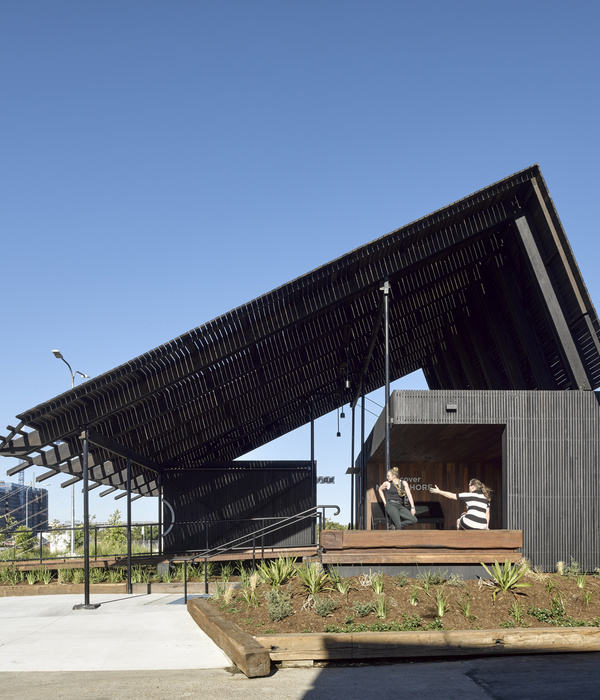西南丝路的宝石 & “南部之眼”体育馆,四川 / 洲宇设计集团
“南部之眼“体育馆已于2023年7月完工并正式投入使用。项目位于中国四川南部的满福坝新区,嘉陵江畔。由四川省满福置业有限公司倾力打造,洲宇设计集团执行EPC设计总承包,整合多专业一体化设计并完成交付。
Nanbu Eye Gymnasium has been completed and officially opened in July 2023. The project is located along the Jialing River in Manfu New District in Nanbu, Sichuan, China. It was built by Sichuan Manfu Real Estate Co., Ltd. Zhoyu design group was commissioned to be in charge of EPC and successfully finished the project.
▼项目概览,overall of the project ©RAWVISION studio
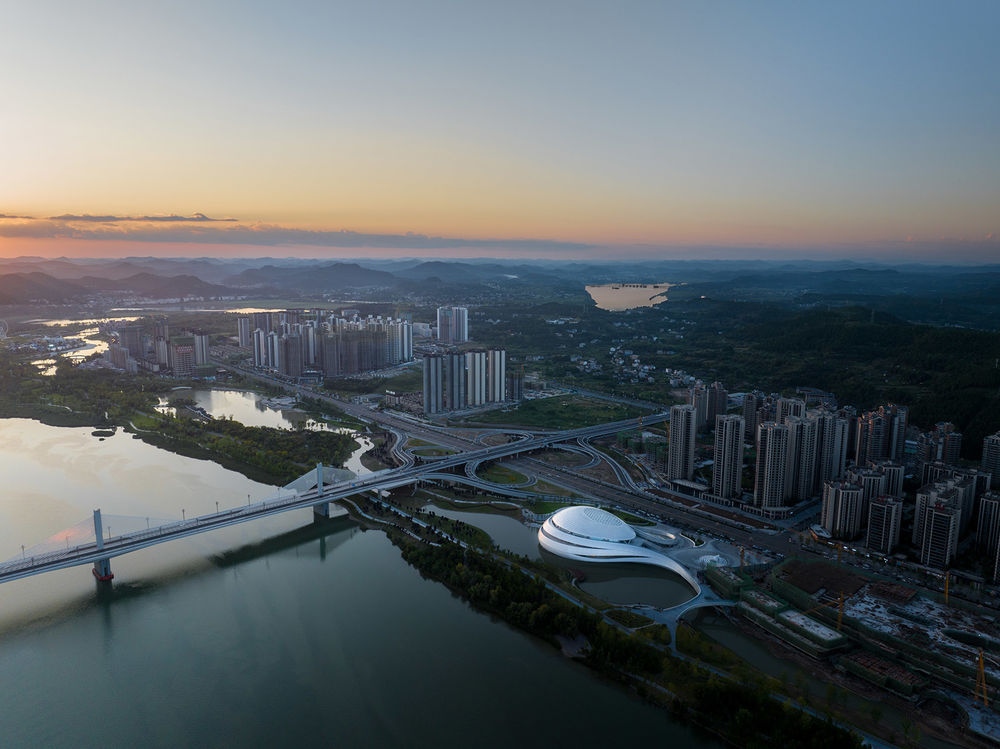
体育馆追求与自然和谐共生,开放互动。设计围绕地景化,一体化,开放化三个核心理念展开。
The gymnasium pursues symbiosis with nature, openness and interaction with people. The design is conceived around three core ideas – landscape, integration and openness.
▼日景鸟瞰,aerial view of the project ©RAWVISION studio
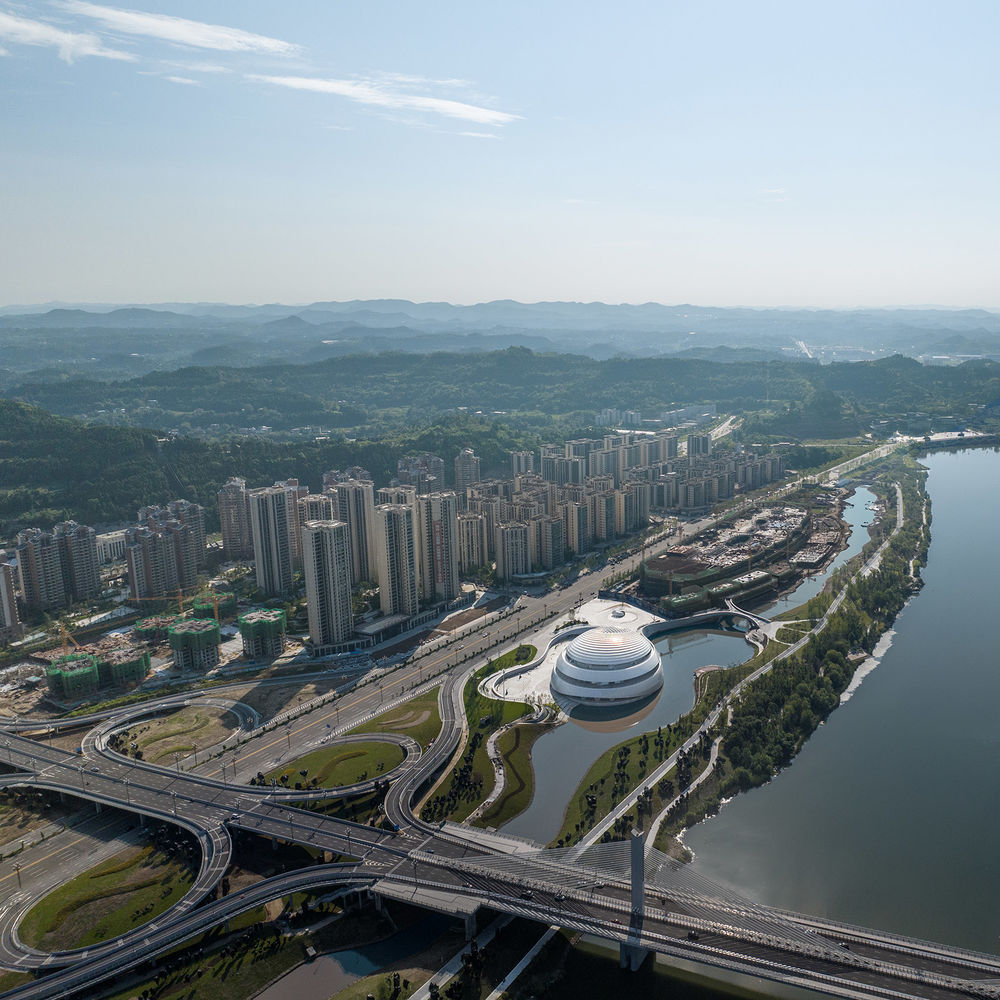

▼顶视图,top view of the site ©RAWVISION studio
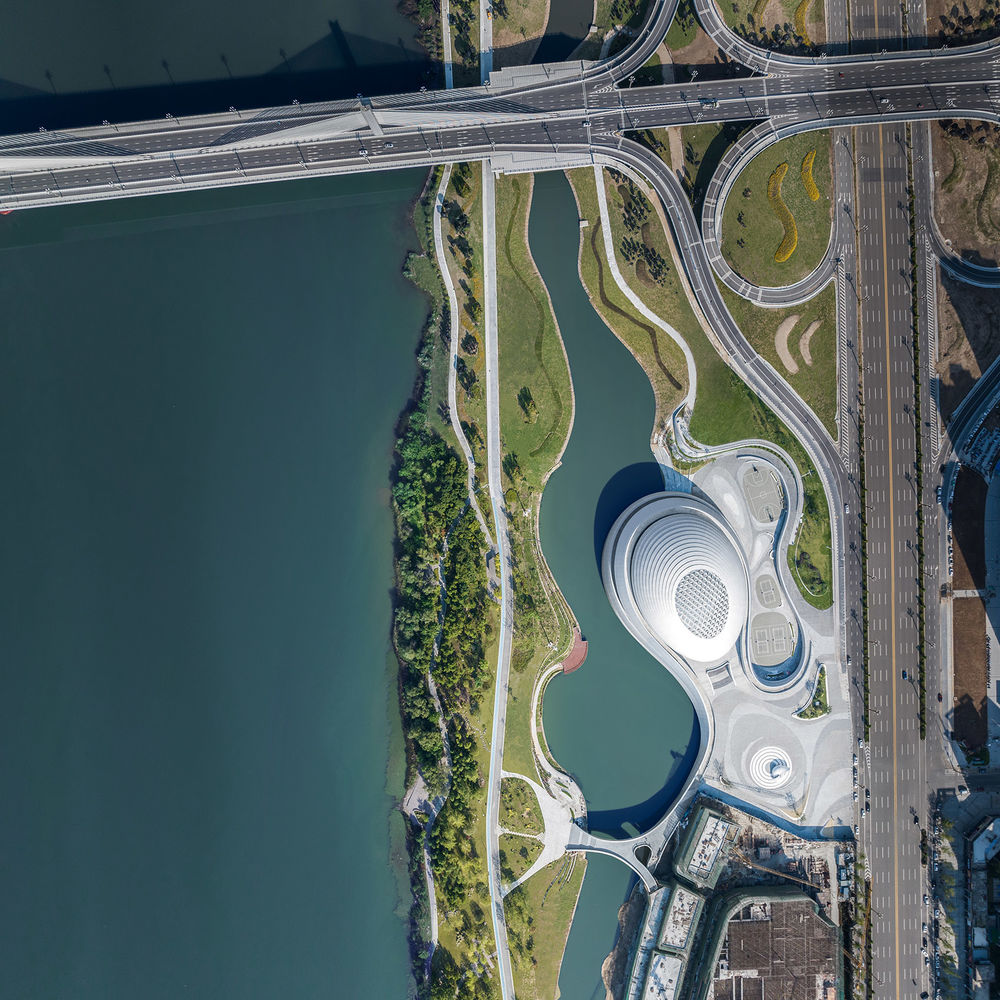
整体项目被构想为一个大地景观,犹如嘉陵江畔一画卷。一笔而成。融城市于自然,系建筑与景观于一体,沿水岸线形成连续的空间序列,建筑空间与广场和景观通过灰空间相互渗透,打造有机整合的场所体验感。
The whole project is imagined as a landscape, like a painting of one brushstroke along the Jialing River. Integrating city with nature, and architecture with landscape, forming a continuous spatial sequence along the waterfront. Architecture, landscape and plaza interpenetrates with each other through grey space, creating an experience of integration.
▼建筑与景观融于一体,integrating city with nature, and architecture with landscape ©RAWVISION studio

▼大地景观般的建筑,the whole project is imagined as a landscape ©RAWVISION studio
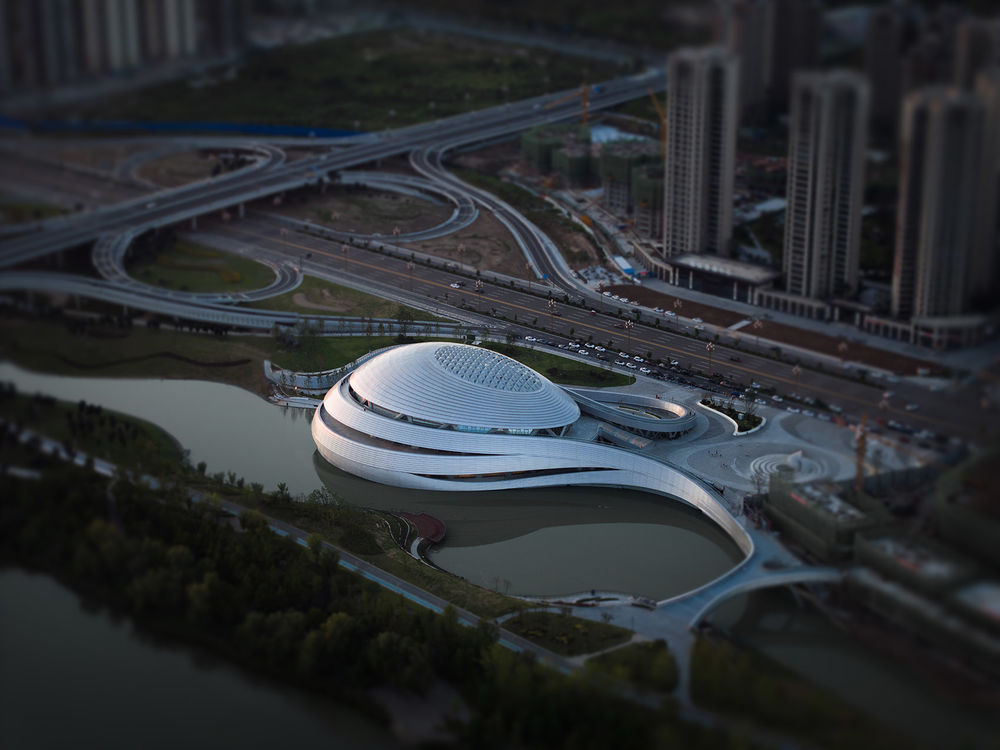
▼鸟瞰,aerial view of the project ©RAWVISION studio
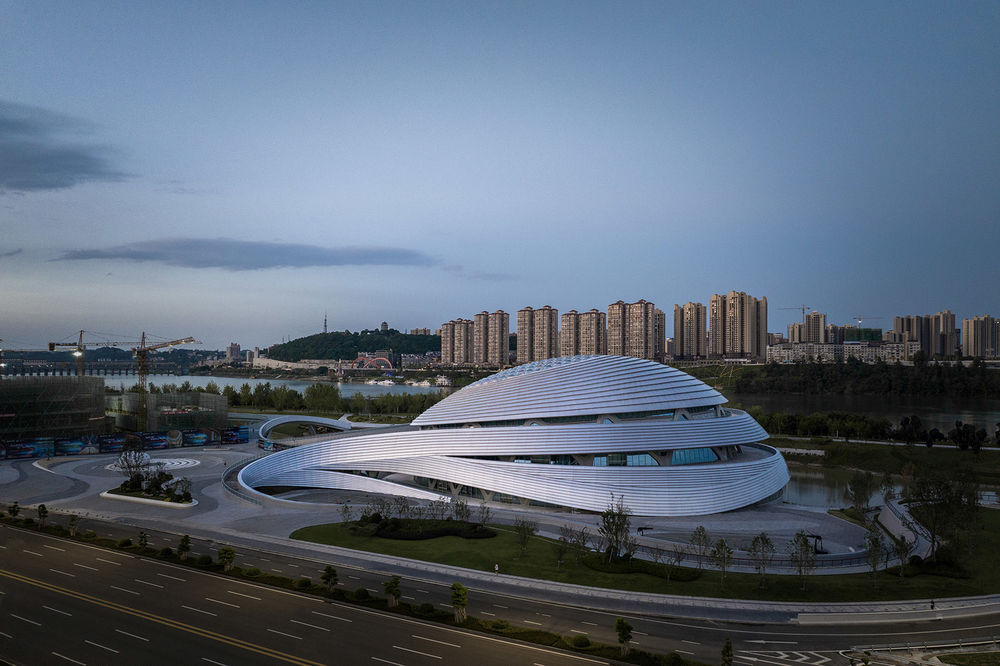
建筑的内层空间由 “宝石”结构系统支撑,它同时承载了90米跨度的巨大穹顶、10m外挑的丝绸表皮和环廊,本身特征鲜明,形成内立面,实现了结构、空间与立面的统一。
The inner space of the building is structured by a “Jewel” system, which simultaneously supports a massive dome of 90m span, a 10m cantilivered “silk skin” with panoramic walkways. The structure system itself is distinctive and forms the inner façade, unitizing the structure, the space and the façade in one.
▼局部鸟瞰,closer aerial view of the site ©RAWVISION studio

▼90米跨度的巨大穹顶,massive dome of 90m span ©RAWVISION studio
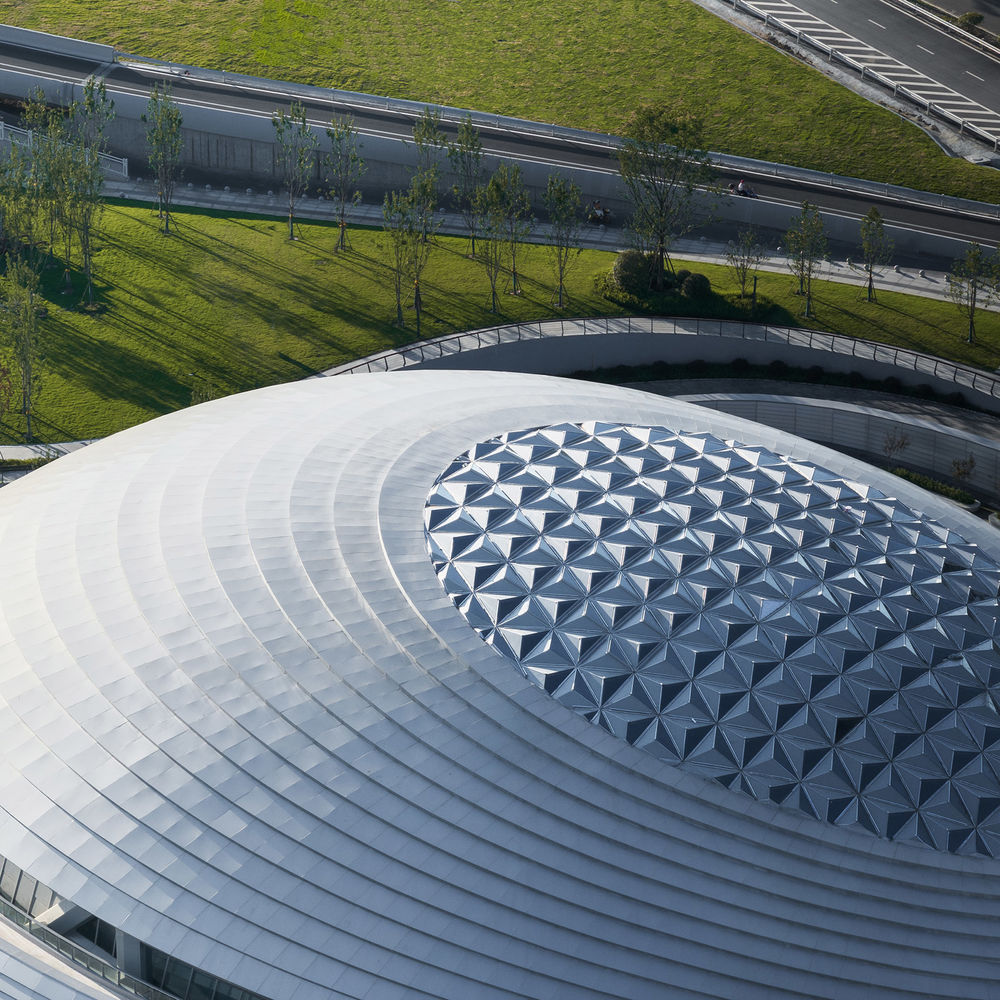
建筑表达了最大程度的开放姿态,“丝带”围合出上万方的市民广场与运动场地,表皮切口形成三个不同高度的全景环廊,步移景异赏嘉陵江千变万化之景,这些空间全天候向公众开放。
The building express the utmost openness, the “Silk” encloses ten thousands of square meters of plazas and sports fields, and the cuts on it form three panoramic walkways at different levels, which are open to the public all day long to enjoy the ever-changing scenery of the Jialing River.
▼“丝带”围合出上万方的市民广场与运动场地,the “Silk” encloses ten thousands of square meters of plazas and sports fields ©RAWVISION studio
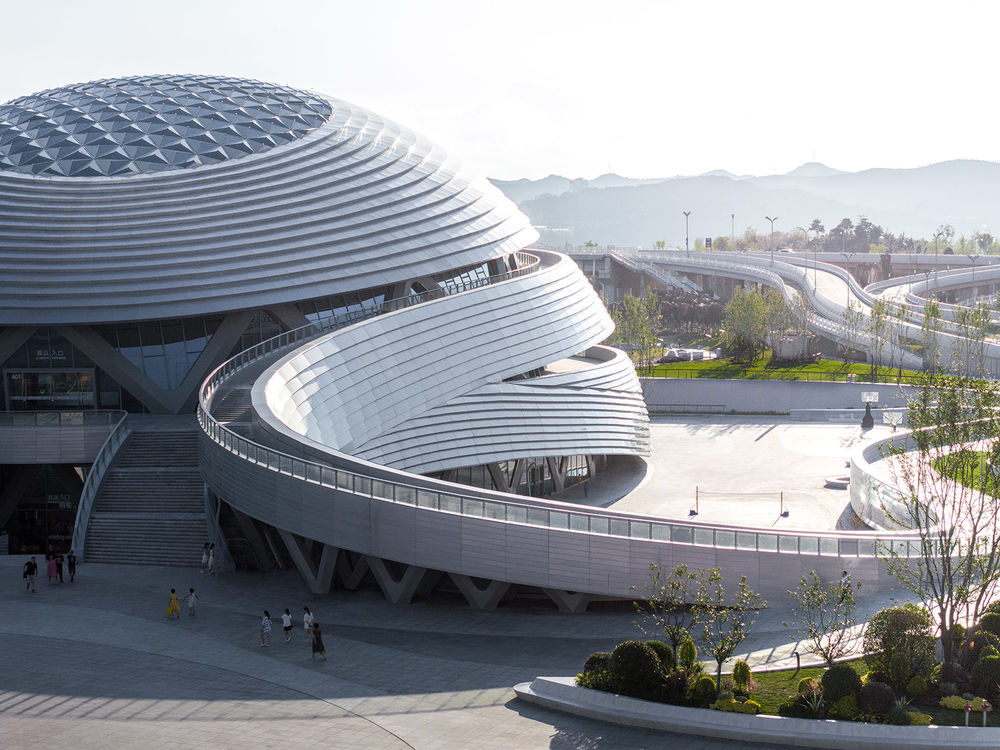
▼表皮切口形成三个不同高度的全景环廊,the cuts on it form three panoramic walkways at different levels ©RAWVISION studio
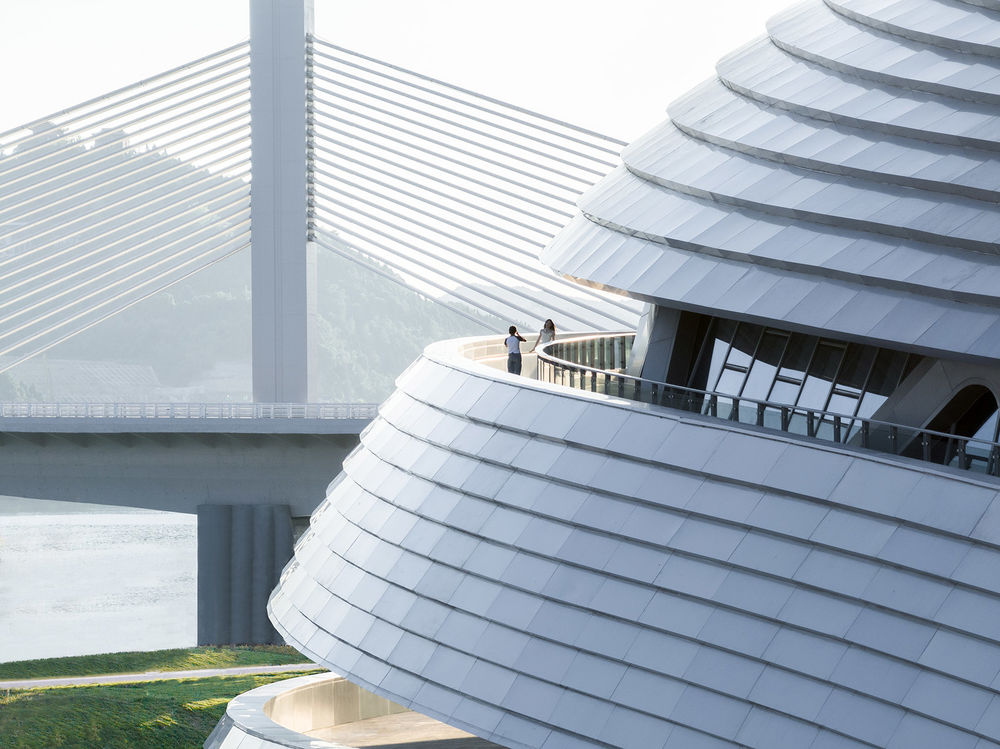
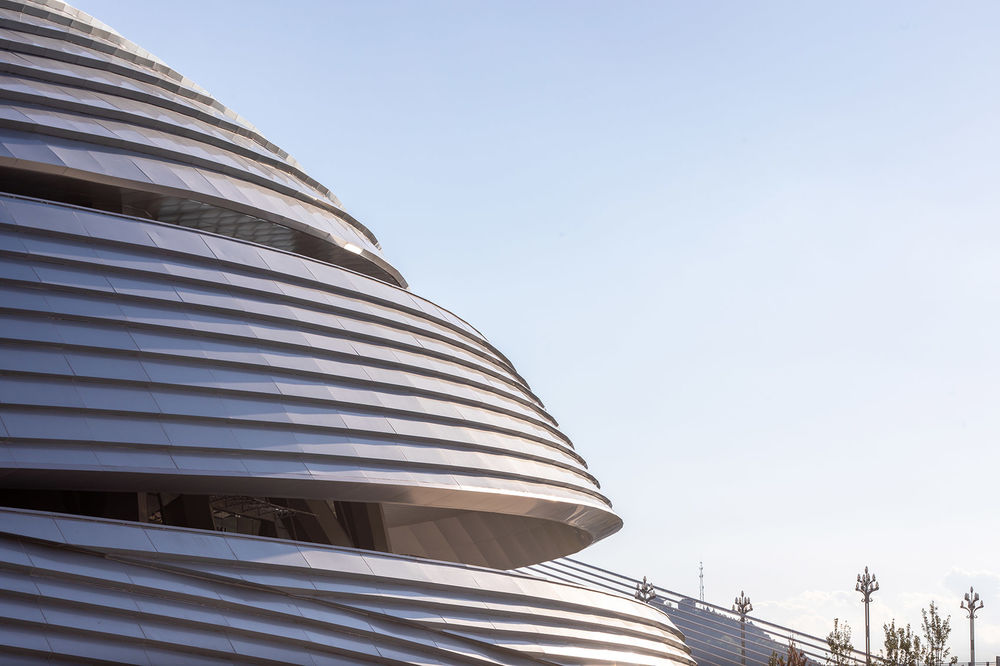
▼黄昏景色,view in the dusk ©RAWVISION studio
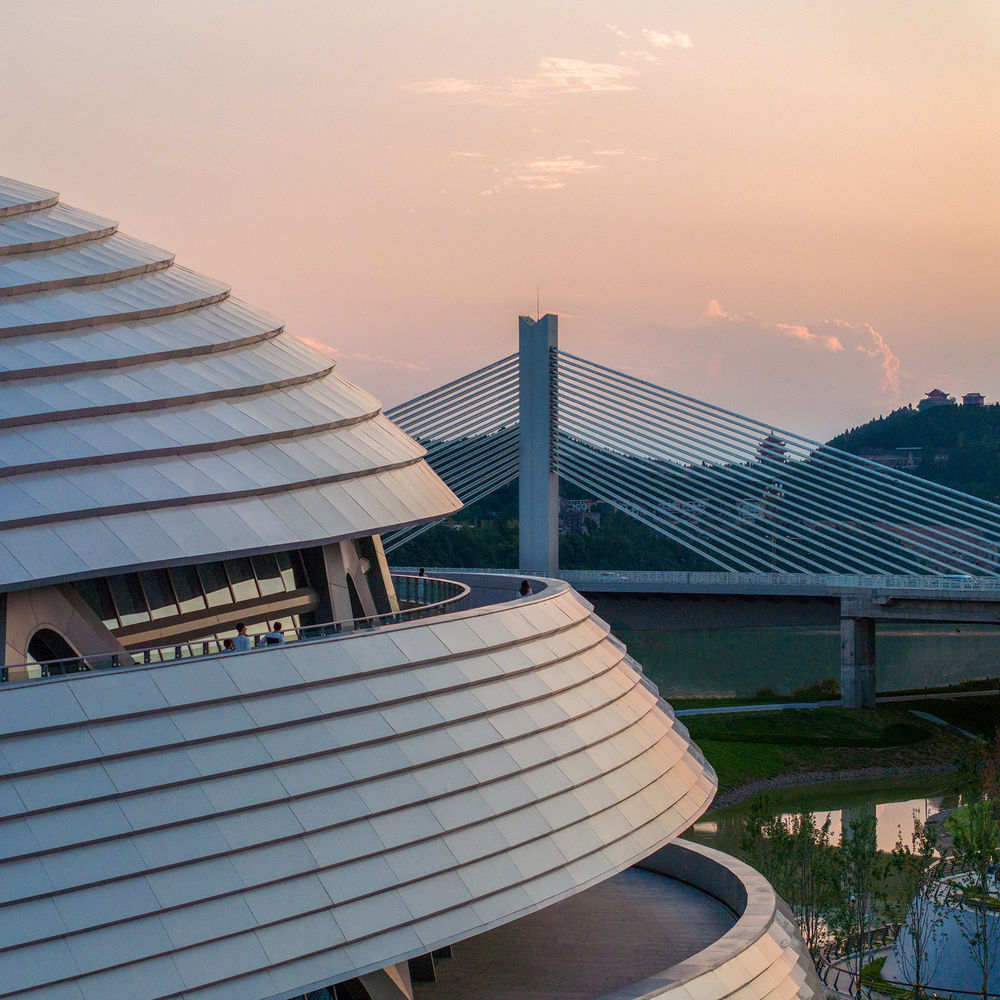
南充为中国西部丝绸之都。建筑外表皮起伏飘舞,与水岸线蜿蜒摆动。幻彩铝板,映天色之变换,时光之流动,与南充丝绸神韵相合。“丝带”之上的全景步道,亦隐喻丝绸之路。
Nanchong is the silk city of western China. The outer skin of the building waves along with the water. The spectra aluminum panels reflect the everchanging tone of the sky and the flow of time, in reminiscent of silk of Nanchong. The panoramic walkway on the “Silk” is also a metaphor of the Silk Road.
▼街道视角,street view©RAWVISION studio

▼建筑外表皮起伏飘舞,与水岸线蜿蜒摆动,the outer skin of the building waves along with the water ©RAWVISION studio

“丝绸”与“宝石”体系的共存,与周边盘旋的立交与三桥的悬索结构特征相映成趣。内与外揭示了刚与柔的张力,如同自然与建筑,竞技与游憩,诗意与技术之间的对话与激发而生的鲜活能量。
The coexistence of the “Silk” and the “Jewel” is in dialogue with the waving overpass and the suspension structure of the three bridges. The relationship between inner and outer systems reveal the tension between strength and softness, just like the dialogue between architecture and nature, competition and recreation, technology and poetry, which generate vibrant energies.
▼入口下沉广场,entrance sunken plaza ©RAWVISION studio

▼坡道,ramps ©RAWVISION studio

▼景观的画框,frame view ©RAWVISION studio
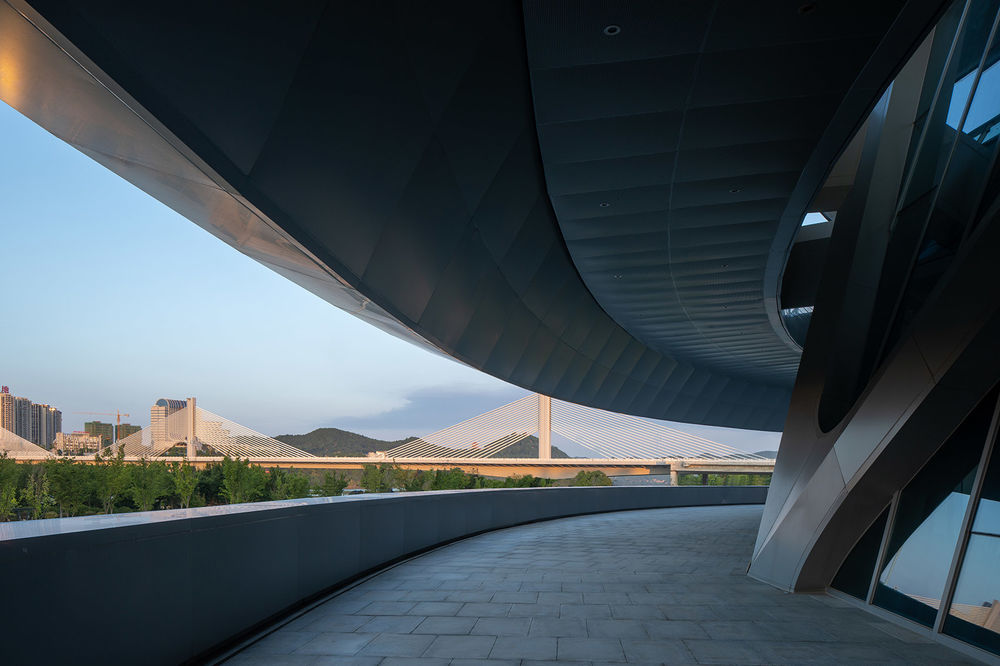
▼周边盘旋的立交与三桥的悬索结构特征相映成趣,the waving overpass is in dialogue with the suspension structure of the three bridges ©RAWVISION studio
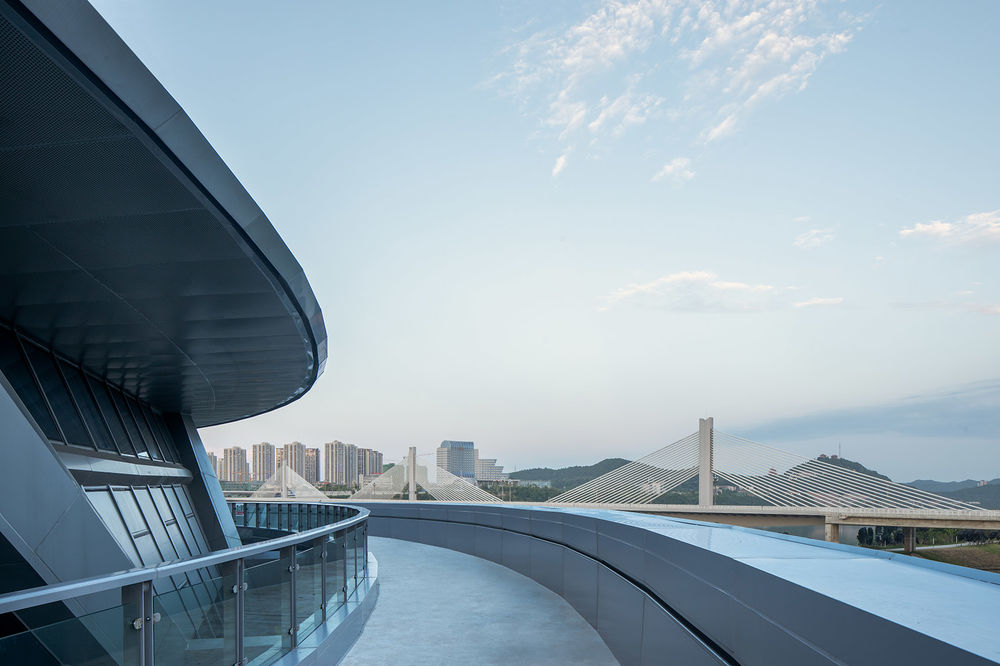
体育馆规模22000平米,总高度32米。分上下两个主要楼层,上层空间容纳了3000人室内篮球馆,为国家乙级篮球馆标准;下层空间为市民运动中心,包含50米标准泳道的游泳馆,以及羽毛球,乒乓球,健身瑜伽等功能。下沉的景观广场也可灵活作为开放的运动场地,又是亲近内河水景,体验自然的公共空间。
The gymnasium is 22,000 sqm in GBA, with a height of 32m. It has mainly two floors, the upper space accommodates a 3,000-person indoor basketball arena, standard for the national Grade B basketball gymnasium. While the lower space is the Citizen’s Sports Centre, which contains a swimming pool with 50m standard lanes, as well as badminton, table tennis, fitness and yoga functions. The sunken landscaped plaza can also be used flexibly as open sports fields and space to experience the waterfront.
▼50米标准泳道的游泳馆,swimming pool with 50m standard lanes ©RAWVISION studio
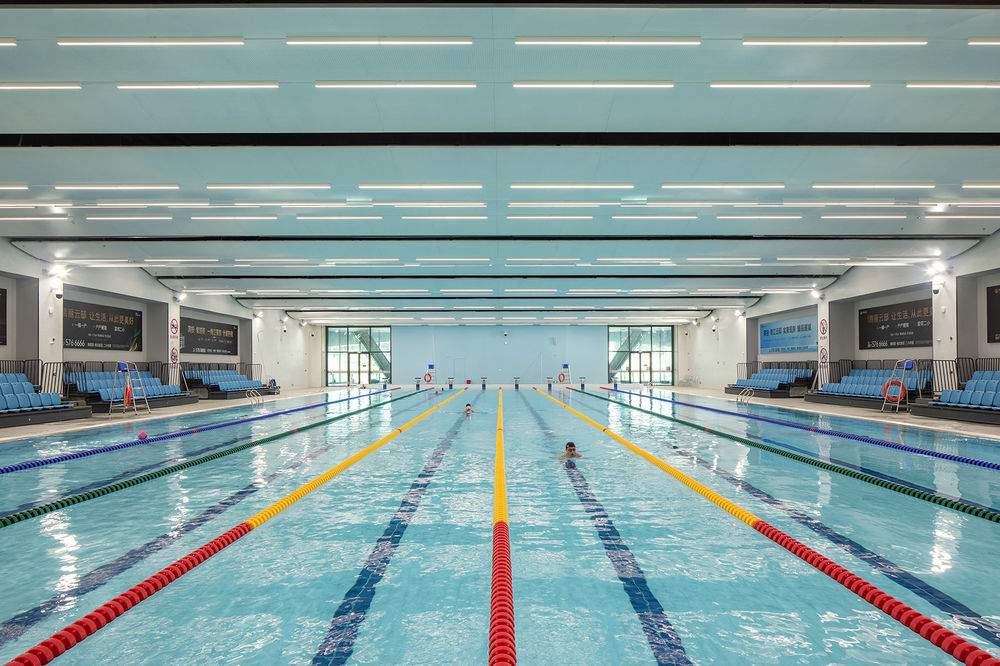
▼健身房,gymnasium ©RAWVISION studio
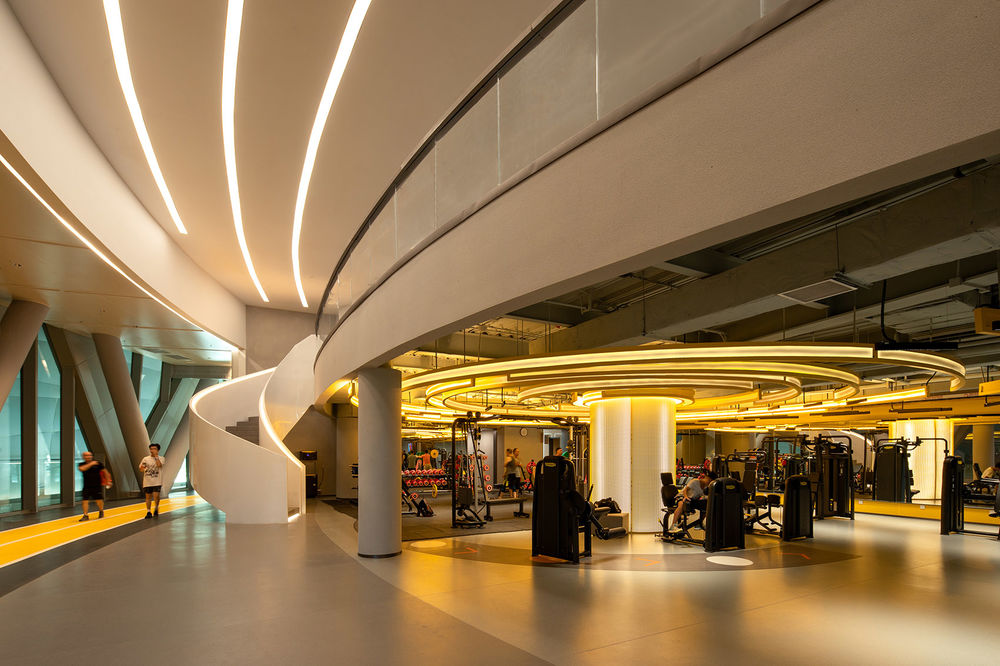
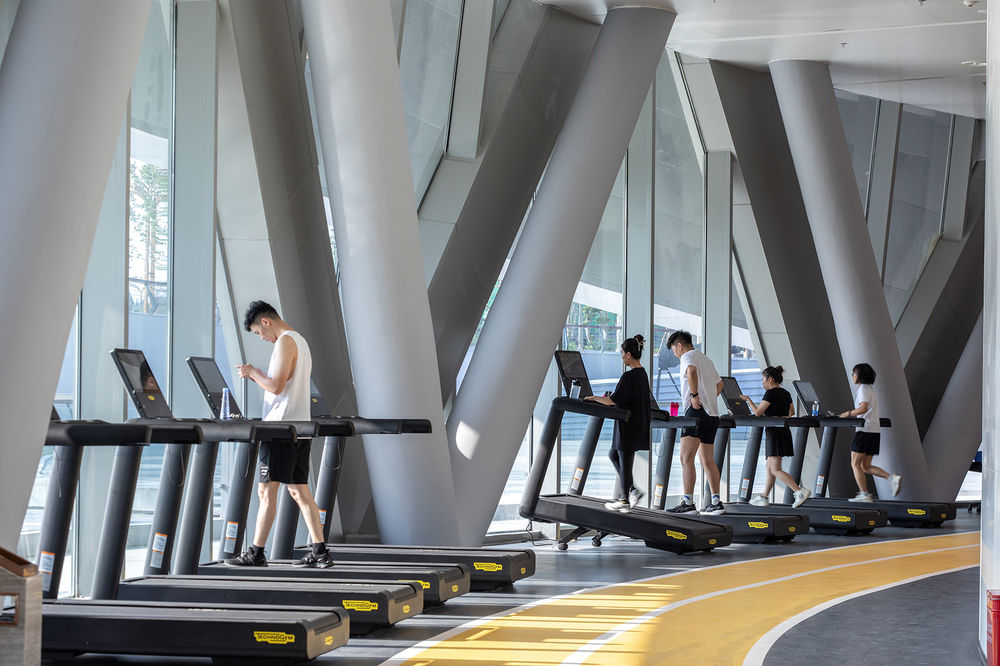
▼篮球比赛场地,basket ball field ©RAWVISION studio

绿色建筑方面,本项目更多注重于自然的表达和生态的体验,整个场地充盈着植被和水体,提供了丰富的亲水空间,建筑轻柔地介入环境。同时,建筑注重视水,风和阳光的利用。“丝绸”表皮遮阳节能,与内层宝石立面之间形成宜人的微气候调节灰空间。室内球场可自然采光通风。本案达到绿建二星标准。
In terms of sustainability, the project focuses more on the expression and experience of nature. The entire site is filled with vegetation and water, which provide abundant water-friendly spaces. The building gently intervenes in the environment. At the same time, the building pays attention to the use of water, wind and sunlight. The “Silk” skin shades and saves energy, creating a pleasant grey space with microclimate adjustment around the inner “Jewel” facade. The basketball arena ultilizes sunlight and natural ventilation. This project meets 2-star green building standard.
▼夜景鸟瞰,aerial view of the site at night ©RAWVISION studio
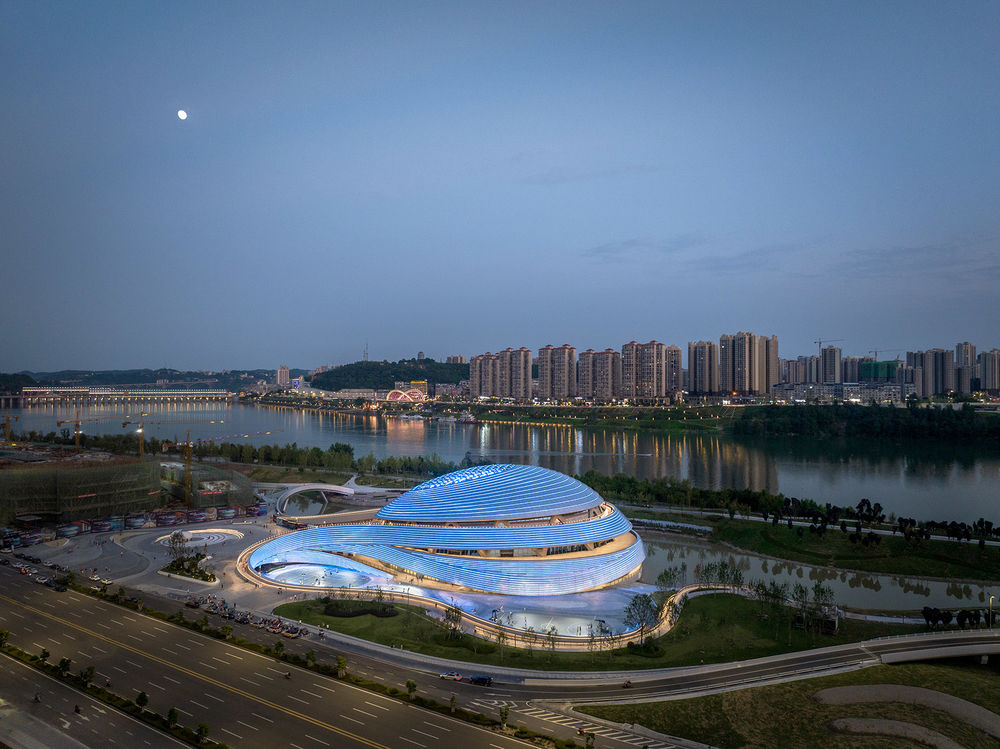
▼立面夜景,night view of the facade ©RAWVISION studio
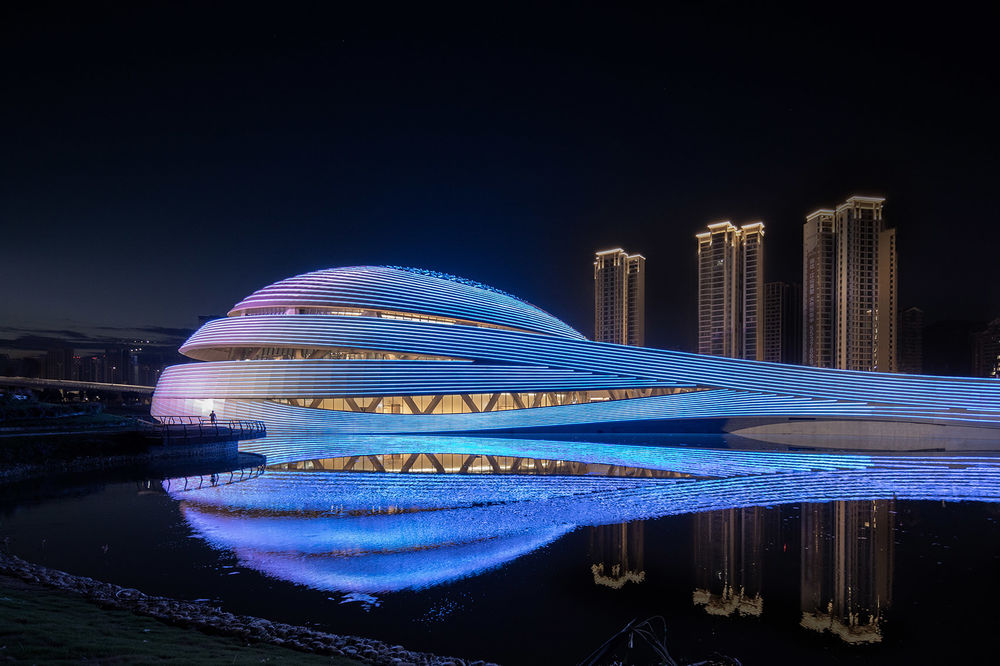
南部之眼是四川南部的新起点,以运动之环激活远期水韵天街的商业环,将成为富有地域特色的,运动,商业,生态,文化和艺术共生的复合型城市综合体。联动并激活了禹迹岛公园,满投风情街及水上世界等项目,为业主满福置业有限公司带来了积极的社会反响并促进了招商引资。项目自建设伊始就收到当地民众的高度关注和广泛的喜爱,是南部乃至四川的新地标。
Nanbu Eye Gymnasium is a new starting point of Nanbu, it activates the commercial ring of Shuiyun commercial street in the long term with the ring of sports, which will become an urban complex of symbiosis of local features, sports, commercial, ecology, culture and art. The project links the Yuji Island Park, Mantou Street and the Water World, increases reputations for the developer – Manfu Real Estate Co., Ltd, and attracts more investment. Since the beginning of its construction, the project has received great attention and popularity among local people, and is a new landmark in Nanbu and even in Sichuan.
▼夜景鸟瞰,aerial view of the site at night ©RAWVISION studio

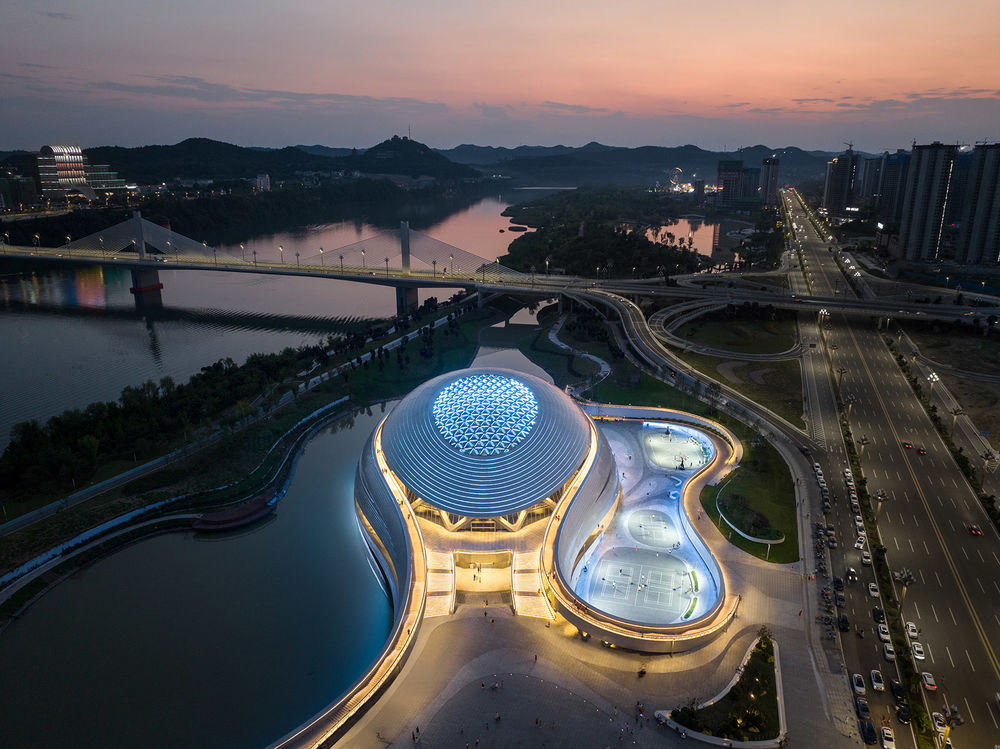
▼夜间鸟瞰近景,closer aerial view of the project at night ©RAWVISION studio
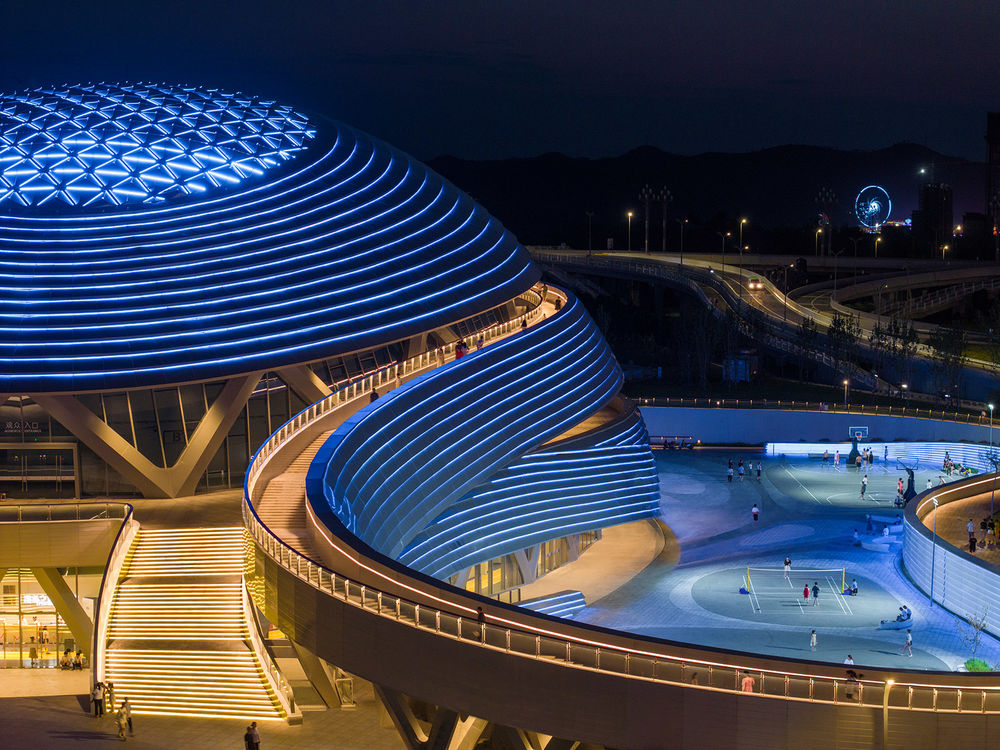
▼剖面模型,model ©洲宇设计集团

▼总平面图,master plan ©洲宇设计集团

▼一层平面图,first floor plan ©洲宇设计集团

▼二层平面图,second floor plan ©洲宇设计集团
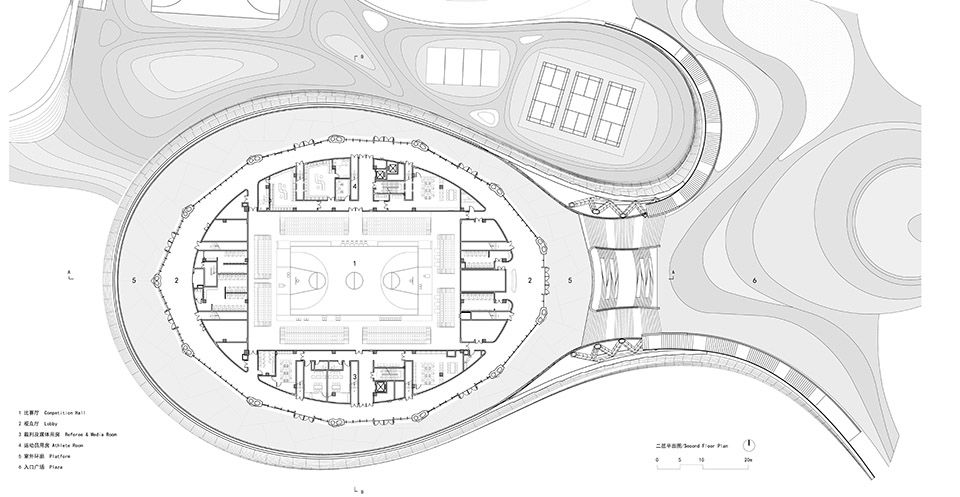
▼三层平面图,third floor plan ©洲宇设计集团
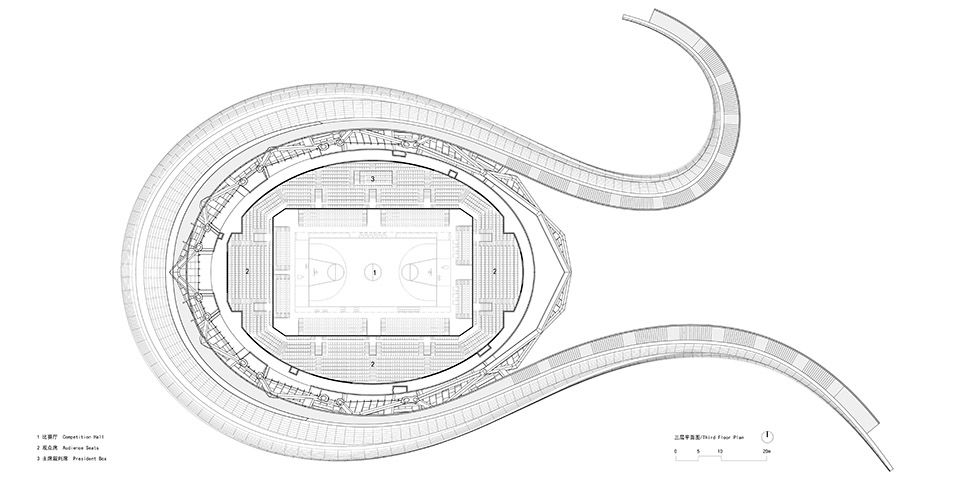
▼立面图,elevations ©洲宇设计集团


▼剖透视图,perspective sections ©洲宇设计集团


项目名称:南部之眼体育馆 项目位置:四川省南充市南部县满福坝新区 项目规模:22000㎡ 业主单位:四川省满福置业有限公司 项目总协调:柴玲 项目管理:胡暐昱 王申 主持建筑师:李杨 许海峰 建筑方案团队:蒋辰昊 林哲曦 高森河 程宇 吉泳羽 EPC总承包:洲宇设计集团 方案设计:洲宇设计集团OMX上海 施工图设计:洲宇设计集团 成都三公司 幕墙设计:洲宇设计集团 幕墙公司 景观设计:洲宇设计集团 室内设计:YANG杨邦胜设计集团 灯光设计:三色石设计院 建筑摄影:RAWVISION studio
Project name: NANBU EYE GYMNASIUM Project location: Nanchong, Sichuan Gross building area: 22000㎡ Clients: Sichuan Manfu Real Estate Co., Ltd. Design coordinator:Chai Ling Project management: Hu Weiyu, Wang Shen Principle architect:Li Yang, Xu Haifeng Architecture design team: Jiang Chenhao, Lin Zhexi, Gao Senhe, Cheng Yu, Ji Yongyu EPC general contractor: Zhoyu Design Group Architecture design: Zhoyu Design Group •OMX Shanghai Construction drawing design: Zhoyu Design Group • Chengdu No. 3 Company Curtain wall design: Zhoyu Design Group • Curtain Wall Company Landscape design: Zhoyu Design Group Interior design: YANG Bangsheng & Associates Group Lighting design: Sanseshi Design Institute Photographer: RAWVISION Studio

