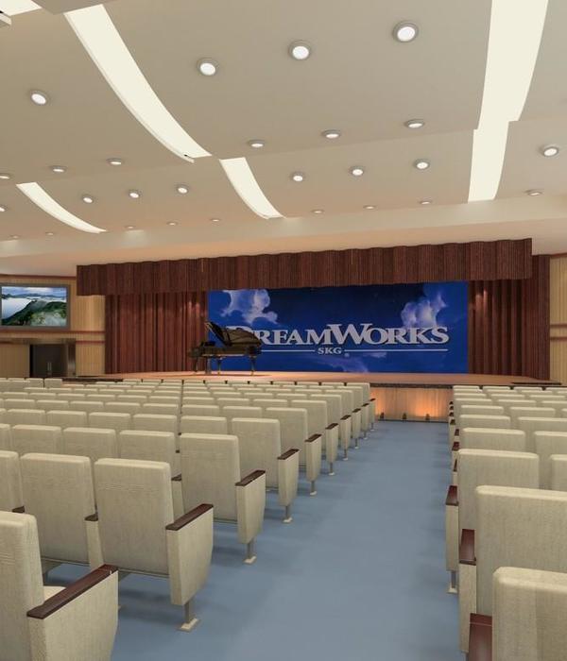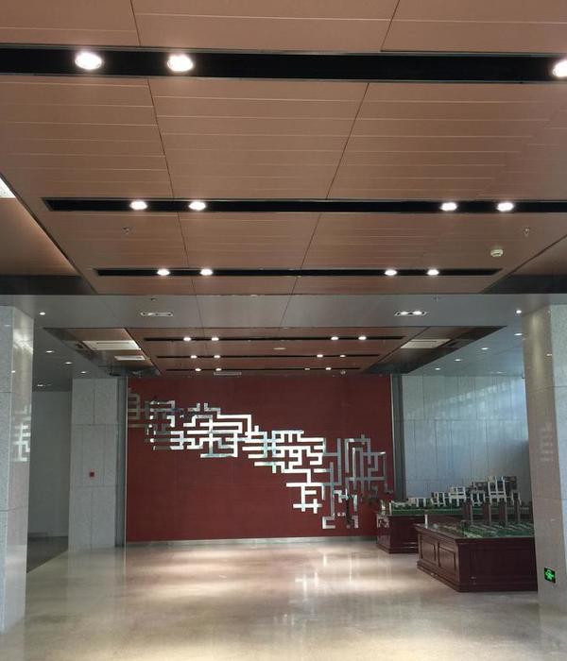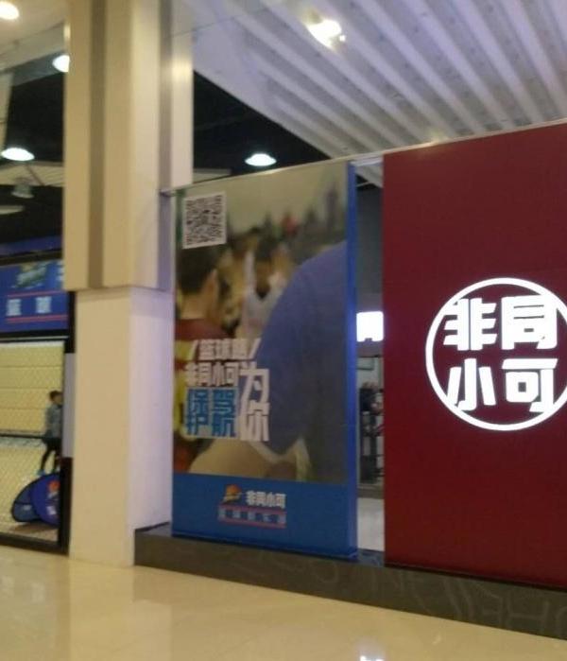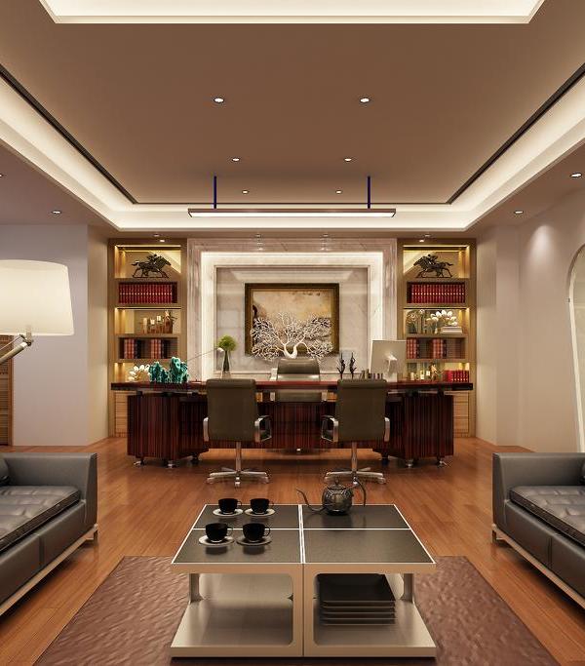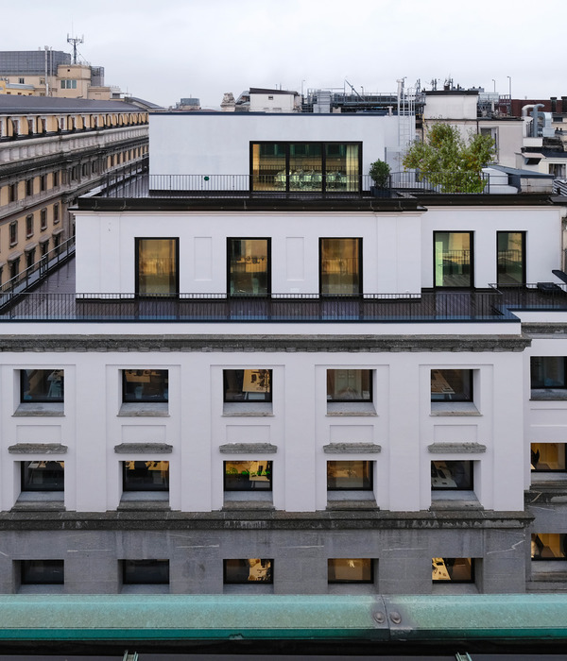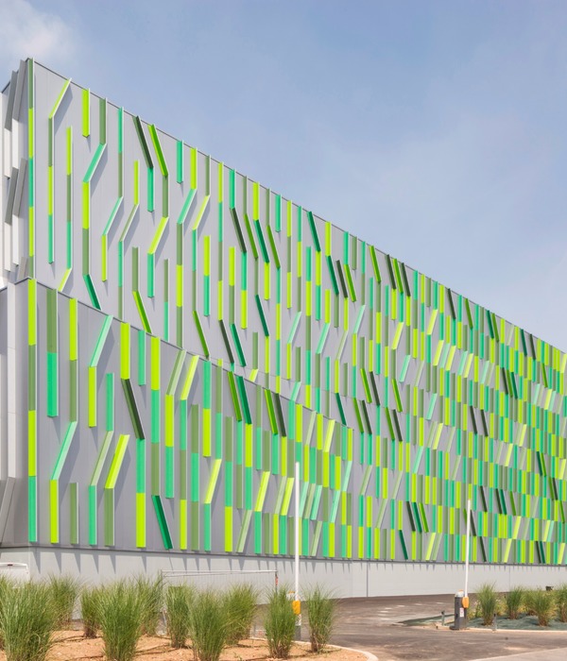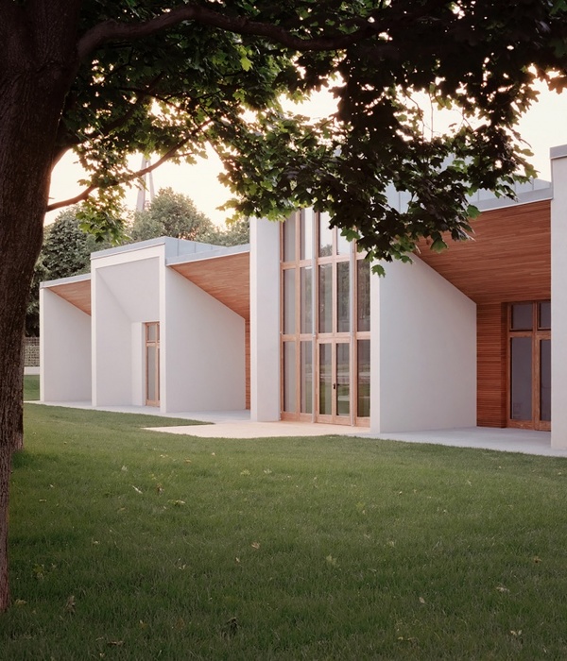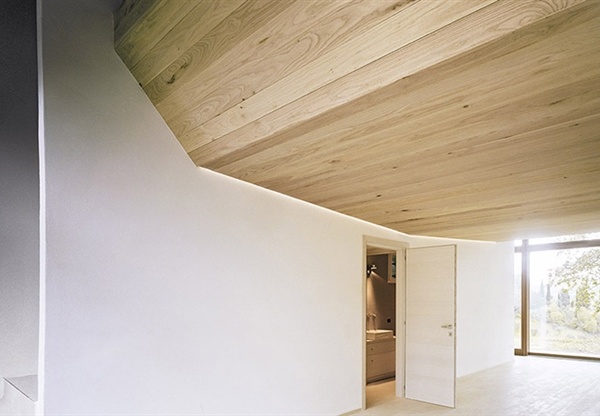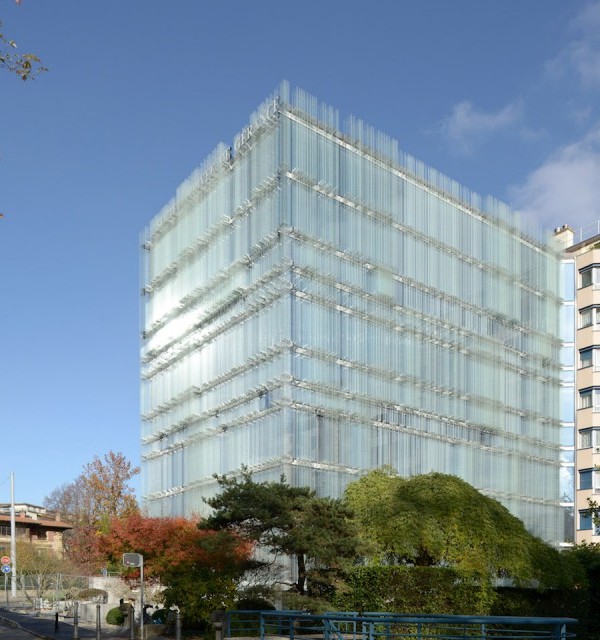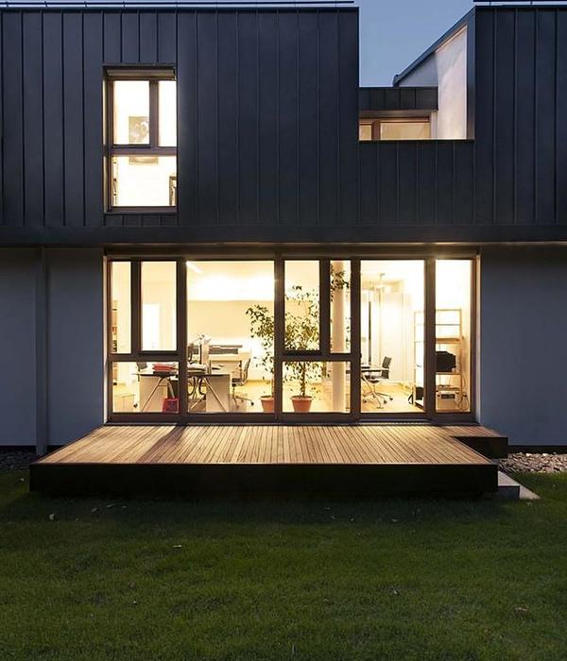A temporary structure that assumes the form of a striking landmark. Northshore Pavilion is an inclusive public space that bridges the site’s past and future. Designed and constructed in just 14 months, this project required quick, inventive thinking. Northshore is Queensland’s largest waterfront urban renewal project, spanning an area greater than Brisbane’s CBD. As the precinct’s steady transformation takes place, the Northshore Pavilion provides the public with a continual anchor to the area.
While Northshore Pavilion occupies a small footprint, its brief was ambitious on many levels. It challenged us to create a contemporary, human-oriented space using an experimental construction approach that allows for the building’s future relocation.
Economic Development Queensland (EDQ) required a temporary public structure that is accessible around the clock and incorporates recycled wharf timber reclaimed from the site. The amenities within needed to include a versatile public space, public bathrooms, a community meeting, and rest spot, and a small private meeting room. Developing the concept. We developed seven key design strategies to maximise civic engagement with the pavilion.
The river is a magnet: By placing the building at the river’s edge and providing a clear pathway through it, we use the river to draw visitors to the pavilion.
Raised landscape platform: To increase the visibility of the river, we raised the deck to better frame the outlook.
Viewing portal: Framed views of the river and pedestrian links through the building create a positive community gathering place.
The pavilion as a landmark: The structure is bold in character. Its main roof height matches the scale of the double-stacked shipping containers at Eat Street Northshore, creating visibility on a relatively flat site.
Eroded corners: To the southeast, the pavilion’s corners are deliberately carved to allow views of the river from the meeting room and across the park.
Human-scale interior, large-scale exterior: This juxtaposition was achieved using contrasting qualities of space and materials.
An oasis in a landscape: The pavilion incorporates a trellis for vines that create shade and anchor the building with the landscape. Filtered light through the roof creates a shaded oasis on a site with lots of concrete surfaces and no shade trees.
The outcome: Though the site is rich with history, its present state is immense, hot and glary. The pavilion was designed to create an oasis for the public to engage with Northshore; a beacon of respite set in a terraced landscape. A framed view of the Brisbane River draws visitors up to a raised platform that connects smaller pod buildings under a folded timber canopy. Wharf timber salvaged from the site continues to play a central role in the Northshore story as the site evolves from an industrial centre to an urban lifestyle hub. Eventually, the pavilion will move to make way for the new precinct, and the structure’s prefabricated components will facilitate this transition.
{{item.text_origin}}

