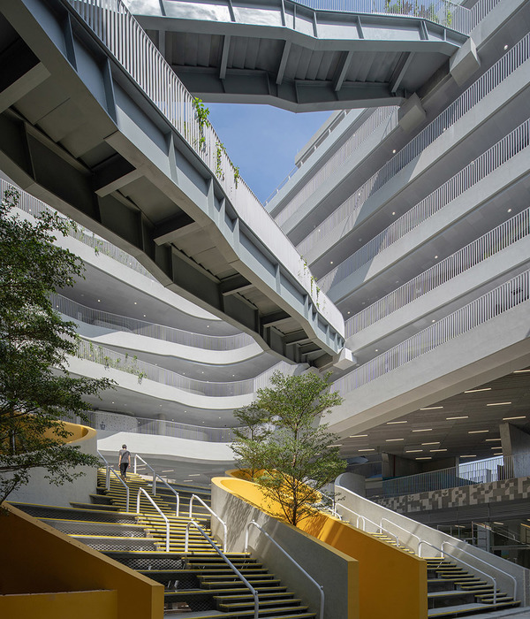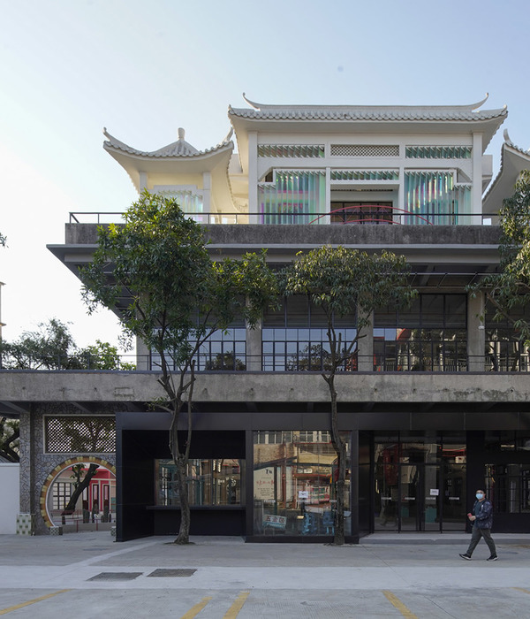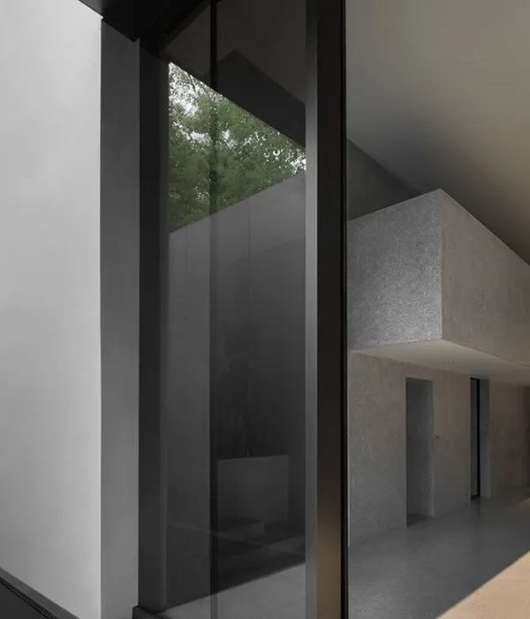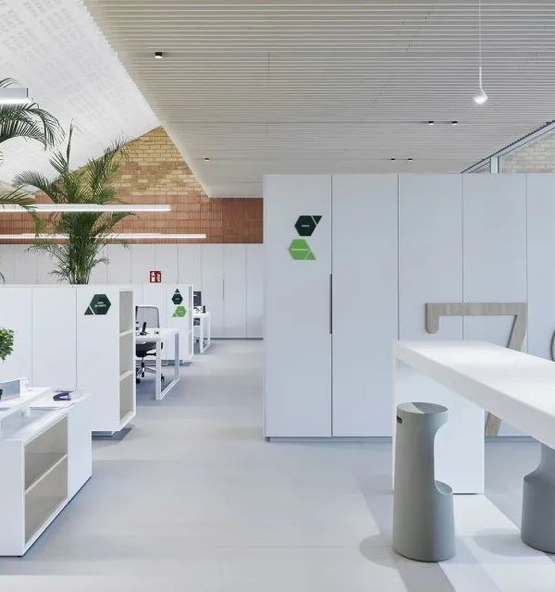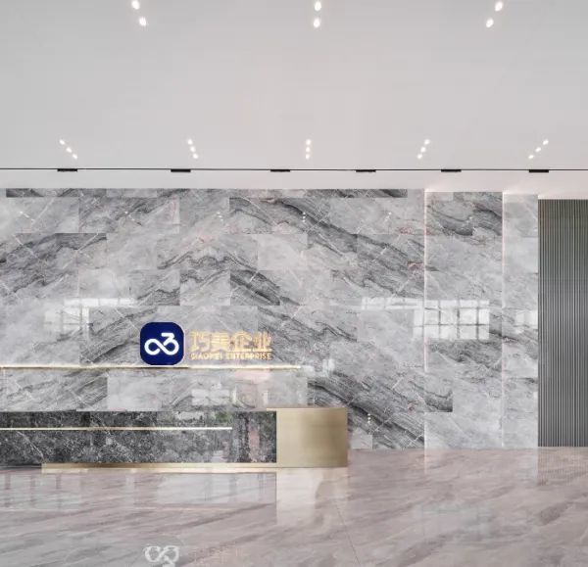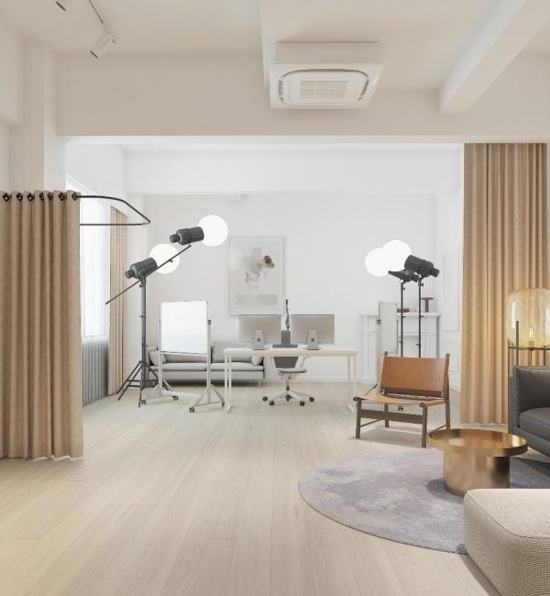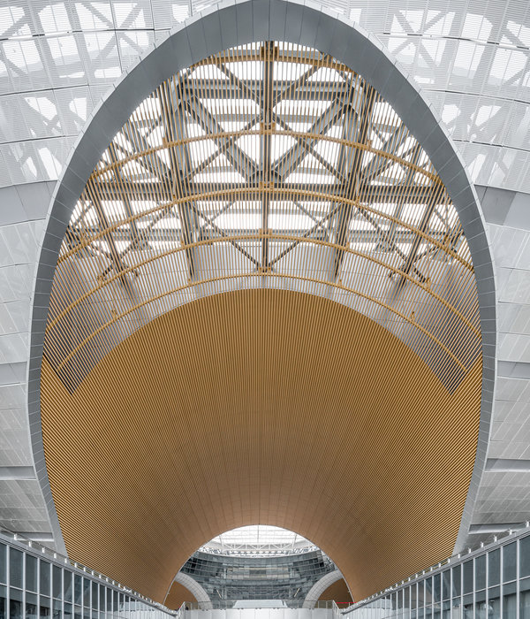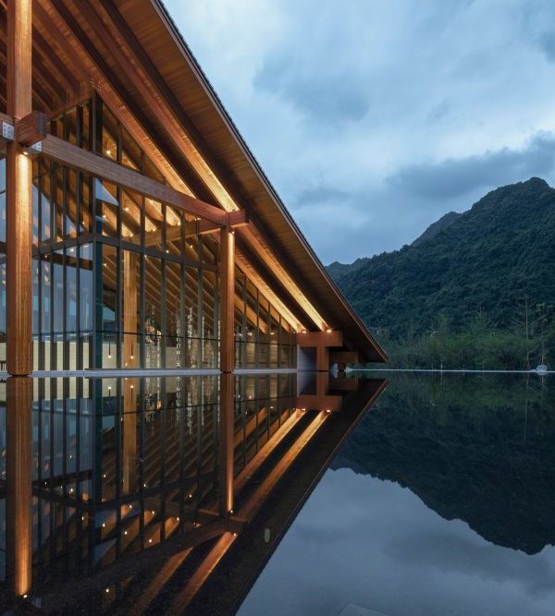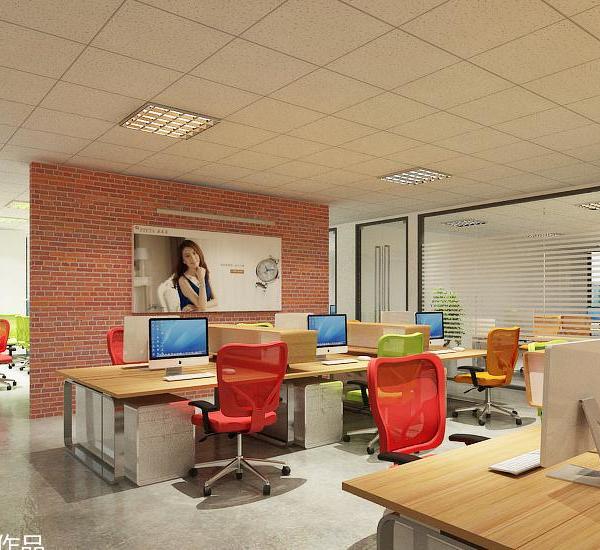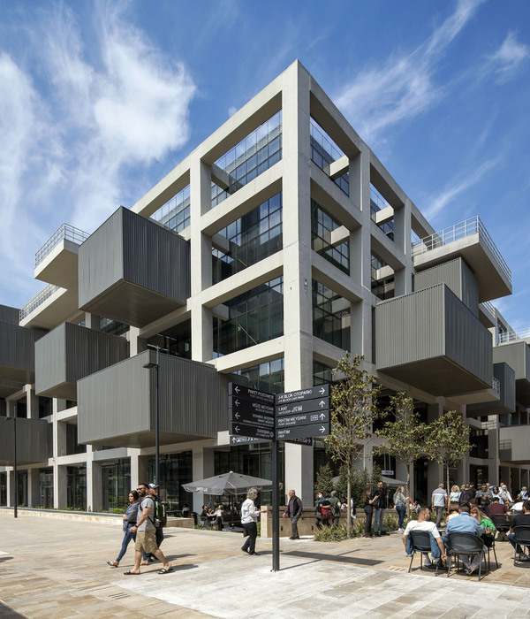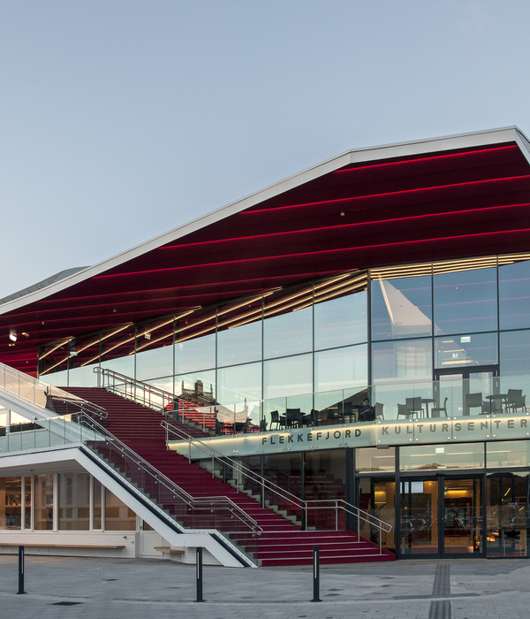非常感谢
Ellevuelle
Appreciation towards
Ellevuelle
for providing the following description:
EFFE HOUSE原是位于意大利Modigliana一所山坡别墅旁的旧仓库。该建筑(60sqm)靠近山坡,可以看见山谷和下面的城镇:该项目的初衷和设计目标是保留良好的景观视野。建筑的短边为透明玻璃墙,打造出“望远镜”的效果;其纵向轴线上没有任何隔断。室内仅有的两面薄薄的白墙与纵向墙体平行,且相隔很近以便留出更加开阔的中心空间。两面白墙不仅起到确定空间主要方位的作用,而且还具备一定的功能性:其中一面白墙内设有厨房和杂物间,另一面白墙内设通往上层的楼梯和功能空间。客厅位于下层,两间卧室和功能空间位于上层。设计师将上层厚墙与薄墙之间的区域打造成两个衣柜,进一步优化了空间。住宅采用金属结构,用橡木板加以覆盖,这样与周围的环境和谐相融:地板向上弯曲后形成长长的座椅,可以舒适地坐在上面欣赏外部美景(封闭天花板则无法实现这种效果)。而特色天花板又在住宅下层形成上翘的尖端,留出更多的空间,因此带来更加开阔的视野,自然美景似乎迫不及待地直接跑不进了室内。
EFFE HOUSE An old warehouse, built adjacent to a hillside villa in Modigliana (Italy). The building (60 sqm) is located in close proximity to a slope overlooking the valley looking at the village below: maintaining the view on the landscape is the starting point and goal of the composition of the project. The short sides are designed transparent to achieve the effect of “telescope”. No opaque partition is interposed along the longitudinal axis of the system: the only two thin white walls run parallel to those bearing perimeter and very close to them, in order to leave as much free space as possible to the center. In addition to determining a dominant direction of space, these two walls accommodate the furniture in the kitchen and a utility room on the one hand, the services and the stairs to the upper floor on the other. The living area is on the lower floor the sleeping area is on the upper one, with two bedrooms and its service. Even at this level the gap between the thick wall and the thin one is optimized by providing two internal wardrobe. The structure of the loft is made of metal profiles and covered with oak planks, and has the distinction of not defining a clear separation of the surrounding space: the floor turns on itself and up to the desk where, seated, you can continue to watch out the landscape (which it was not possible if you had mounted a closure to the ceiling). Finally, the lower surface of the loft is shaped tip: the shape induces an acceleration perspective to the outside, almost as if, through architecture, nature was projected inside.
MORE:
Ellevuelle
,更多请至:
{{item.text_origin}}

