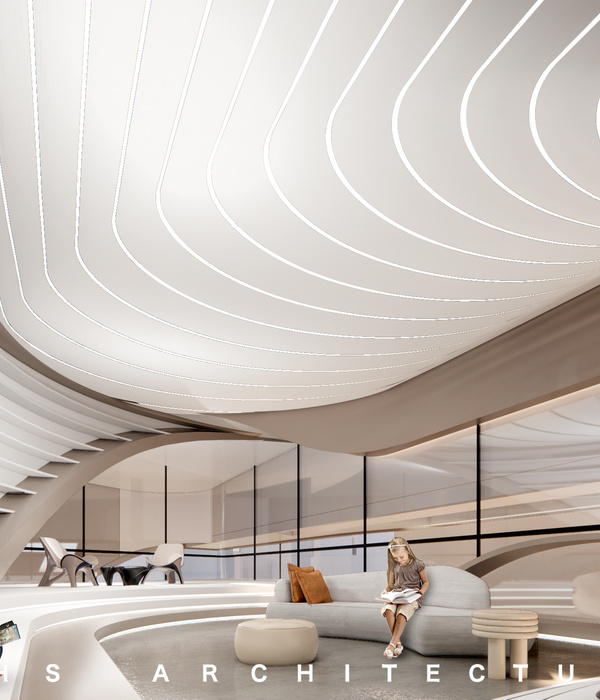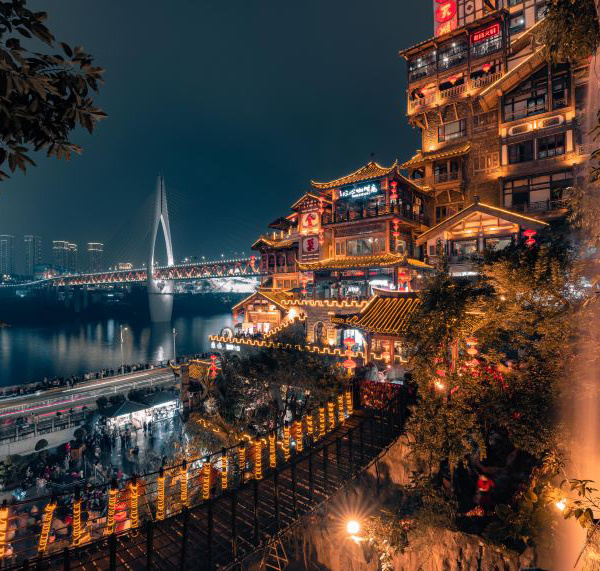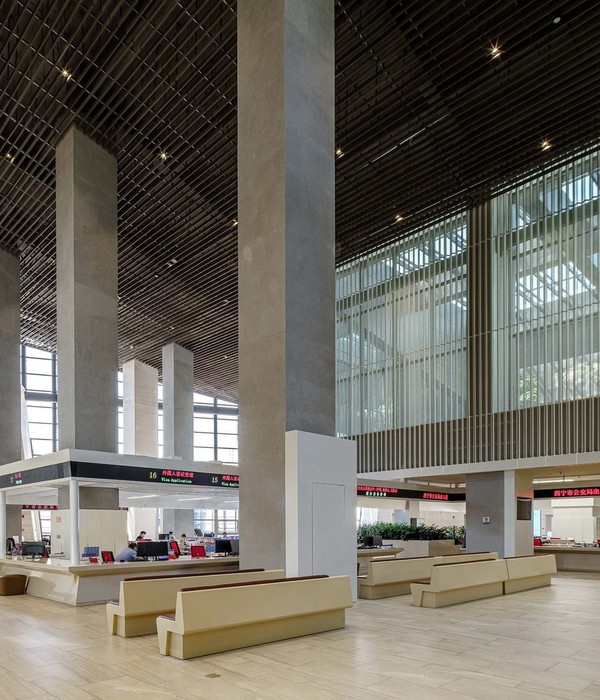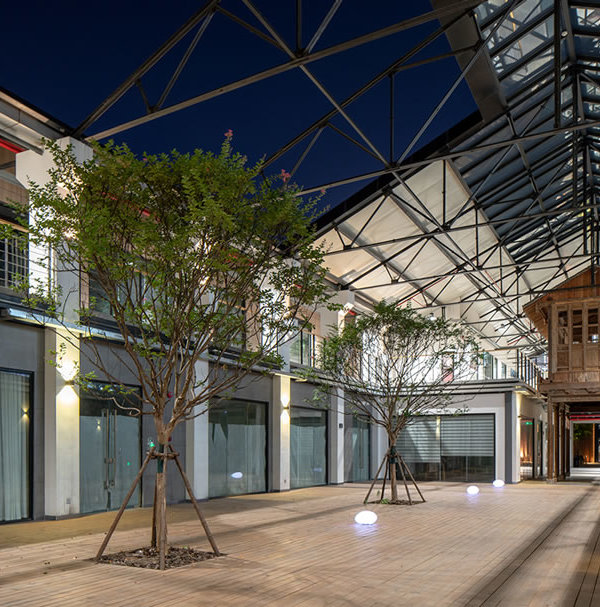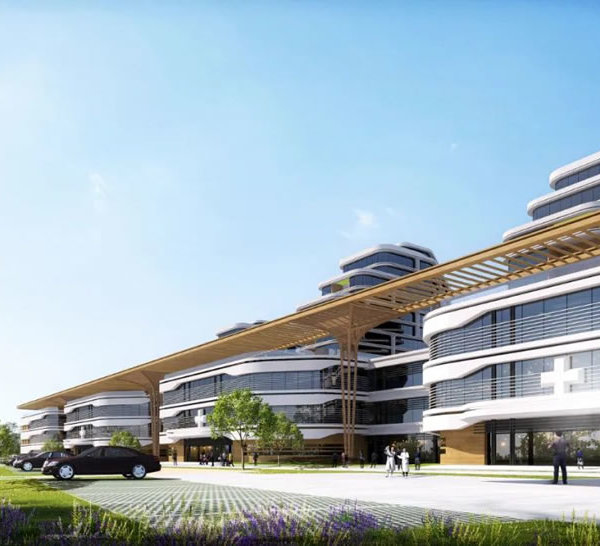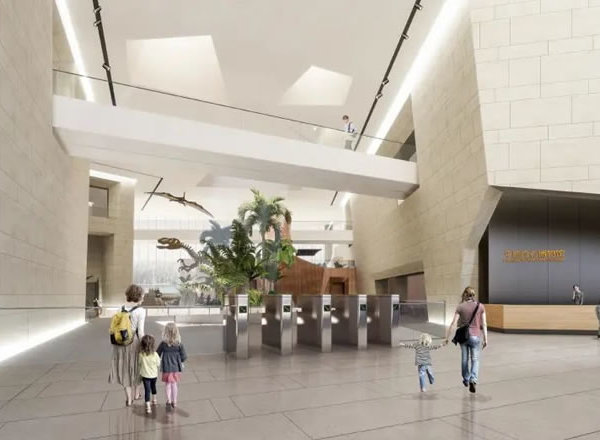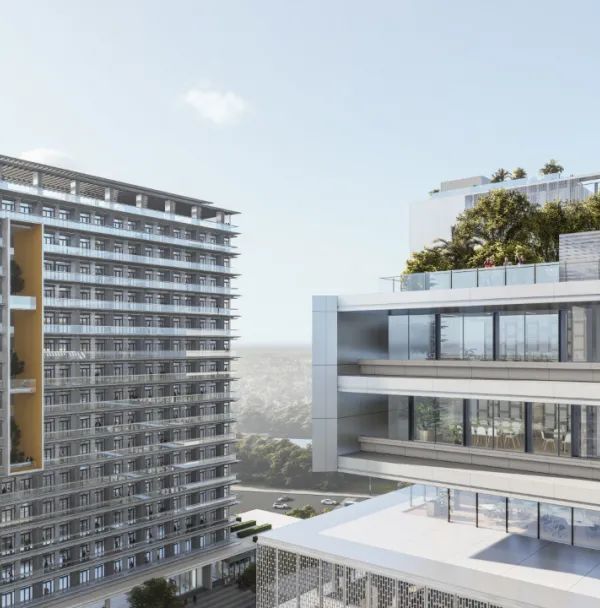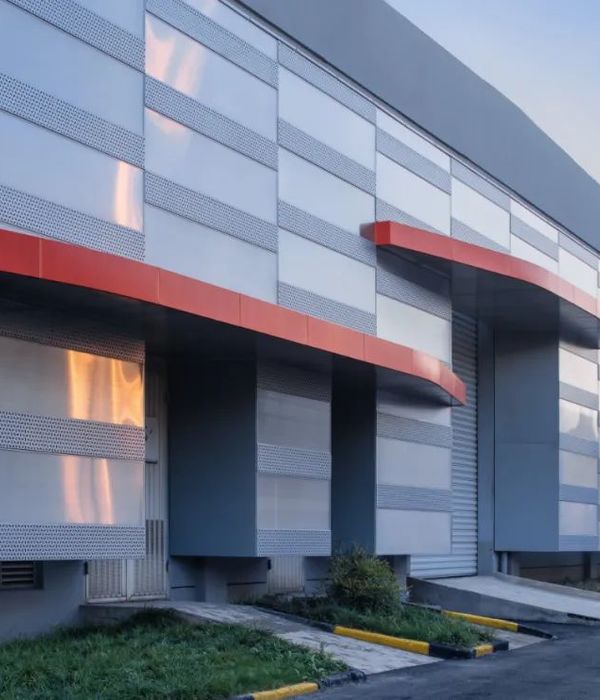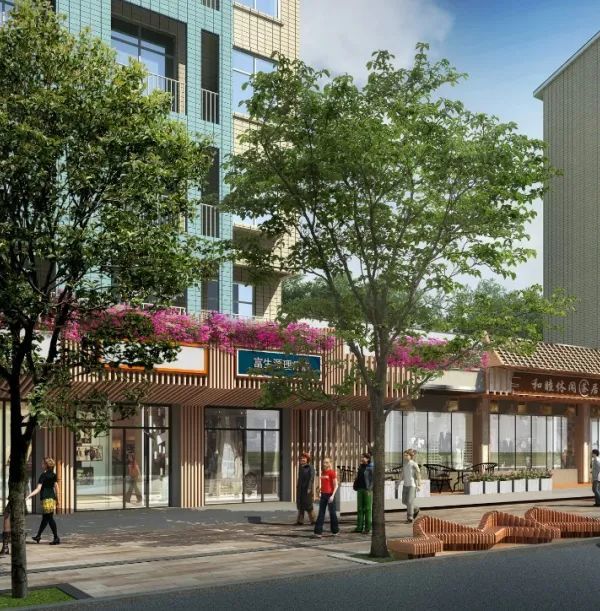The project is situated on the waterfront of Flekkefjord, a town on Norway’s south coast. it incorporates a theater hall, cinema, library, black box, youth club, and a cultural school. The task was to combine various cultural functions as compact and efficient as possible and to create spaces that facilitate synergies, multi-use and attractive meeting places. It should be inviting and inspiring and build further on Flekkefjord's identity.
The main gesture of the cultural centre is the large stairwell towards the plaza and harbor, both indoor and outdoor, which leads the audience from the entrance to all public functions in the higher stories. The outdoor stair doubles as a south-facing amphi and extends the public area of the plaza up on the façade of the cultural centre. Indoor the stairs help to distribute the audience to different levels from the lower foyer at larger events, without the foyer seeming empty at smaller events. In the evening the stairs and the foyer-ceiling visually transform communication- and mingling areas into one big space connecting to the plaza outside. This spatial continuity is accentuated by a stepped ceiling design folding down to form the back wall of the foyer and linking to the large frontal stairwell in similar red colour and lighting strips marking the steps.
The cantilevering roof structure over the foyer is made of glue-laminated timber beams, other walls and floors are made in concrete clad with birch plywood in the public areas.
The building is situated in Flekkefjord´s traditional city structure of white timber clad 2-3 story buildings. A challenge was to adapt the new large building in scale and materiality to the existing buildings. This is achieved by keeping heights low and with a roof geometry that is shaped and adjusted to different contextual situations. One smaller traditional house on the plot was kept and built around. The facades towards the city have smaller openings which relate to the typical vernacular façade rhythms clad in white timber panels whilst towards the public square and the fjord view the facades open up with a generous reception hall reaching over three stories.
{{item.text_origin}}

