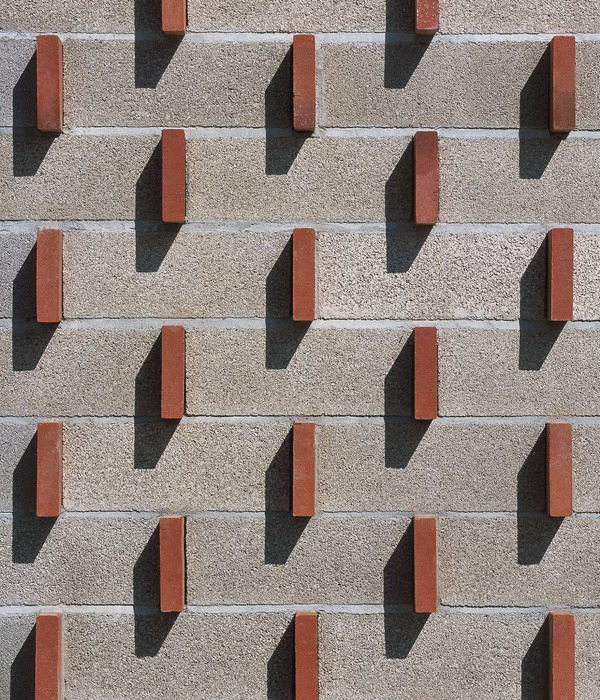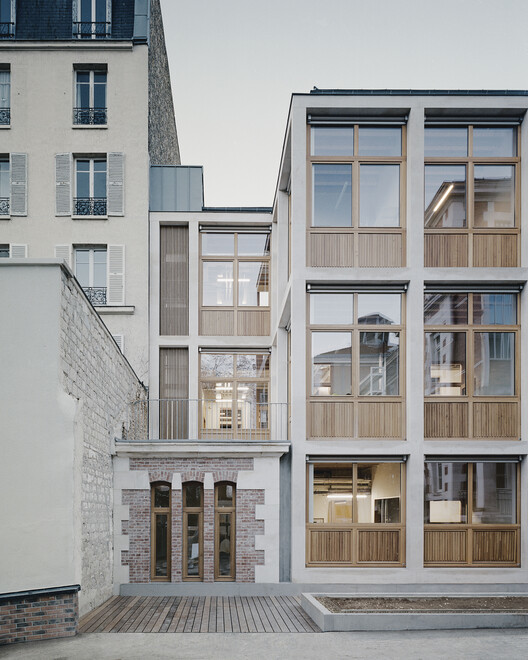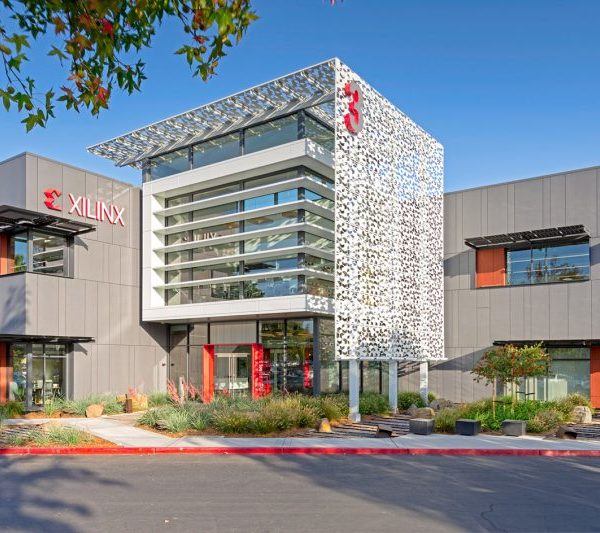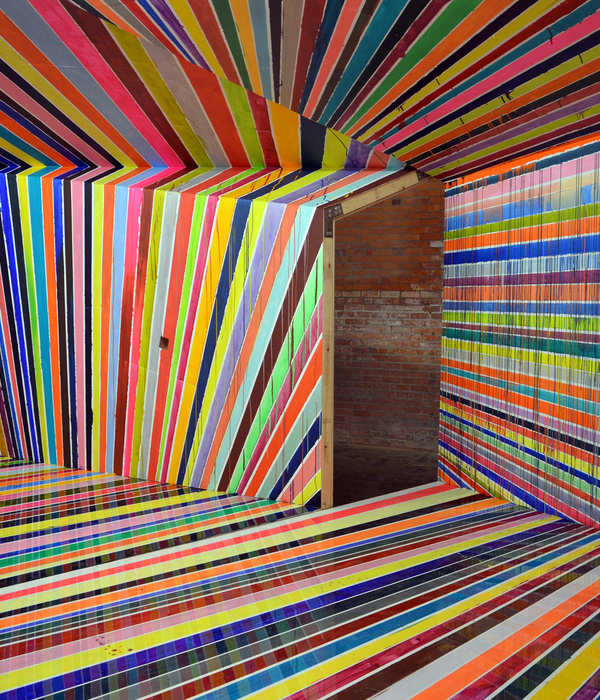- 项目名称:溧阳天目湖景区展示中心建筑设计方案
- 项目类型:建筑
- 设计方:南京长江都市建筑设计股份有限公司
- 项目设计:2010年
- 完成年份:2012年
- 设计团队:王畅,王亮,周璐,胡旭明,向雷,张俊,毛浩浩,张旭
- 项目地址:江苏省溧阳市天目湖游客服务区
- 建筑面积:2012㎡
- 摄影版权:侯博文
- 客户:江苏天湖目(集团)公司
- 材料:玻璃,混凝土,穿孔铝板,涂料
区别于我们所处的高楼林立的现代城市景象,天目湖风景区平坦开阔,天空和湖水相交而成的水平线延绵展开后,又消失于视线尽头。“水平面”是天目湖给我们的第一印象,是我们创作中回应自然的主体。横向舒展的建筑形态呼应着场地的水平向。
Different from the modern city scene where we live, the Tianmu Lake scenic area is flat and open. The horizontal line formed by the intersection of the sky and the lake water extends and disappears at the end of the line of sight. “Horizontal plane” is the first impression that Tianmu Lake gives us, and is the subject of our creation to respond to nature. The horizontal extension of the building form echoes the horizontal orientation of the site.
▼项目与周边环境鸟瞰,Aerial view of the project and surrounding environment
▼顶面,Roof surface
▼功能分区,Function division
游客展示中心横向舒展的建筑形态呼应着场地的水平性,这种关系被上下两层厚板进一步强化,挑檐下方的灰空间与景观资源相呼应,成为建筑和自然景观之间的过渡空间,使建筑和自然的边界不再生硬。
The horizontally stretched architectural form of the tourist Exhibition Center echoes the levelness of the site. This relationship is further strengthened by the upper and lower thick plates. The space under the overhanging eaves echoes with the landscape resources, becoming the transition space between the building and the natural landscape, so that the boundary between the building and the nature is not hard.
▼从主入口看向建筑,View of the building from the main entrance
▼挑檐下的主入口,The main entrance under the eaves
▼上下楼板间的室内外空间对话,Space dialogue between upper and lower floors
▼柔和的水平线条,Soft horizontal lines
建筑总是通过对环境索取,满足室内舒适性的同时也导致人隔离与自然之外。天目湖游客展示中心设计以谨慎态度介入场地,不强调建筑单体的风格,建筑以“隐者”态度处理与场地的关系。访客拾级而上到达西北侧场外道路,室外台阶和挑檐为访客提供户外立体交通和观景场所。看似不经意的阅读建筑过程实则完成了精心设计的漫游路径。
▼场地流线,Site circulation
檐下大台阶, Large steps under eaves
▼顶层屋面台阶南眺,Overlooking south from steps on the roof
▼二层屋面大台阶,Large steps on the second floor roof
建筑屋面即人们室外活动的共享平台,延展的挑板延伸了体验者的视域,将天目湖的翠竹、绿水、远山、蓝天尽收眼底。檐下空间将景观引入建筑之中,实现建筑与自然景观的空间交换。
The roof of the building is the shared platform for people’s outdoor activities. The overhanging eaves extend the view of the experiencers, so that they can have a panoramic view of the bamboo, green water, distant mountains and blue sky of Tianmu Lake. The space under the eaves introduces the landscape into the building to realize the space exchange between the building and the natural landscape.
▼从屋顶平台远眺,Overlooking from the roof platform
▼屋顶平台及台阶,Overlookingfromtheroofplatform
▼屋顶绿化及水滴花池,Green roof and flower pond
"轻和透明"是建筑应对这一片自然时所采取的策略。展示中心屋顶局部的“空洞”为下方的空间制造不断变化的光影,让建筑的垂直面像蒙上了一层薄纱一般半透明。在这里,透明使得建筑的物质性被消解,建筑做为实体的造型不再重要,重要的是创造透明轻盈的空间,以及最大化的人对建筑外部自然意境的感受。整个建筑形态和空间所呈现出的安静、轻盈和纤细与天目湖景区所处的江南地域文化气质相吻合。
"Lightness and transparency" is the strategy adopted by buildings to cope with this natural landscape. The partial "voids" in the roof of the exhibition center create a constantly changing light and shadow for the space below, making the vertical plane of the building appear as a thin layer of translucent gauze. Here, the materiality of the building is dissolved by transparency. It is no longer important for the building to be a solid shape. What is important is to create a transparent and light space and maximize people’s feeling of the natural artistic conception outside the building. The quietness, lightness, and delicacy of the architectural form and space are consistent with the cultural temperament of the Jiangnan region where the Tianmu Lake scenic spot is located.
▼水滴圆洞的屋顶与金属片墙对话,The dialogue between the roof and the metal wall
▼屋顶片墙,The wall on the roof
▼庭院,The courtyard
▼供游客休憩的啤酒屋,The beer house for tourists to rest
室内空间,The interior space of beer house
▼总平面图及生成分析,General layout and generation analysis
一层平面图,First floor plan
▼二层平面图,Second floor plan
▼屋顶平面图,Roof plan
立面图,Elevation
▼剖面图,Section
项目名称:溧阳天目湖景区展示中心建筑设计方案
项目类型:建筑
设计方:南京长江都市建筑设计股份有限公司
项目设计:2010年
完成年份:2012年
设计团队:王畅、王亮、周璐、胡旭明、向雷、张俊、毛浩浩、张旭
项目地址:江苏省溧阳市天目湖游客服务区
建筑面积:2012㎡
摄影版权:侯博文
客户:江苏天湖目(集团)公司
材料:玻璃、混凝土、穿孔铝板、涂料
Project name:Architectural Design of Tianmu Lake Exhibition Hall,LiYang
Project type:Architecture
Design:NANJING YANGTZE RIVER URBAN ARCHITECTURAL DESIGN CO.,LTD.
Website:Design year:2010
Completion Year:2012
Leader designer & Team:Wang Chang, Wang Liang,Zhou Lu, Hu Xuming, Xiang Lei,Zhang Jun, Mao Haohao,Zhang Xu
Project location:Tianmu Lake Tourist-service Zone,Liyang
Gross built area: 2012㎡
Photo credit: Hou Bowen
Clients:Jiangsu Tianmu Lake group company
Materials:Glass, concrete, perforated aluminum plate, coating
{{item.text_origin}}












