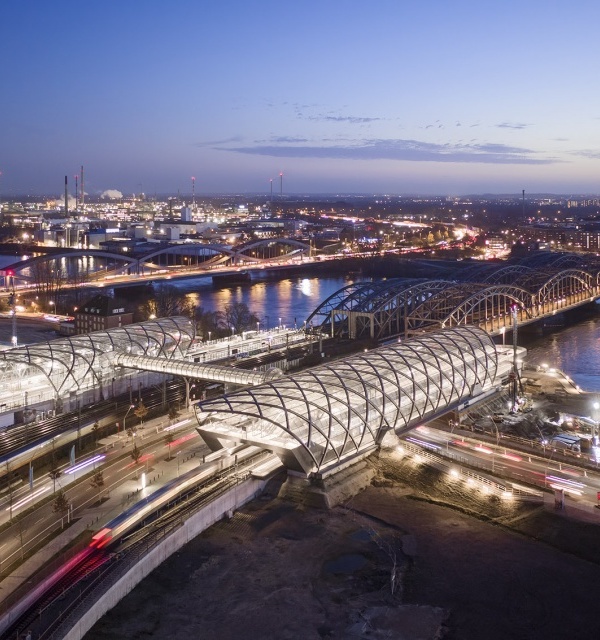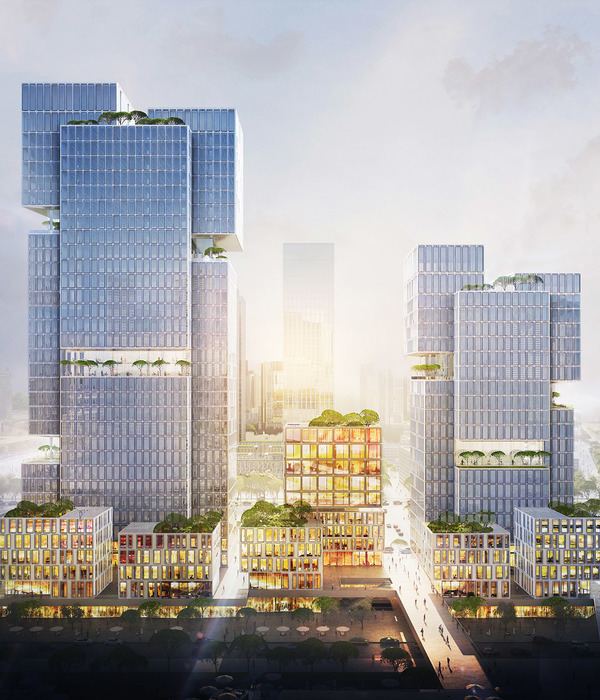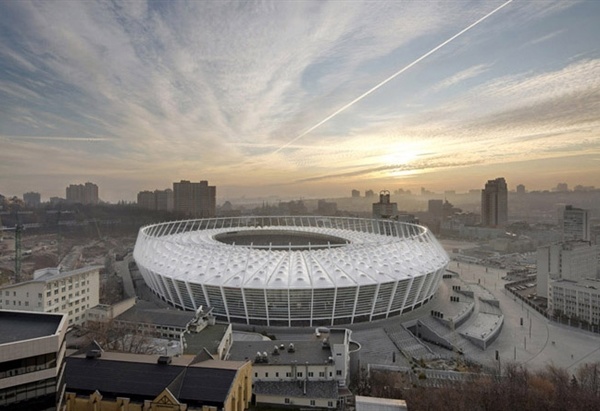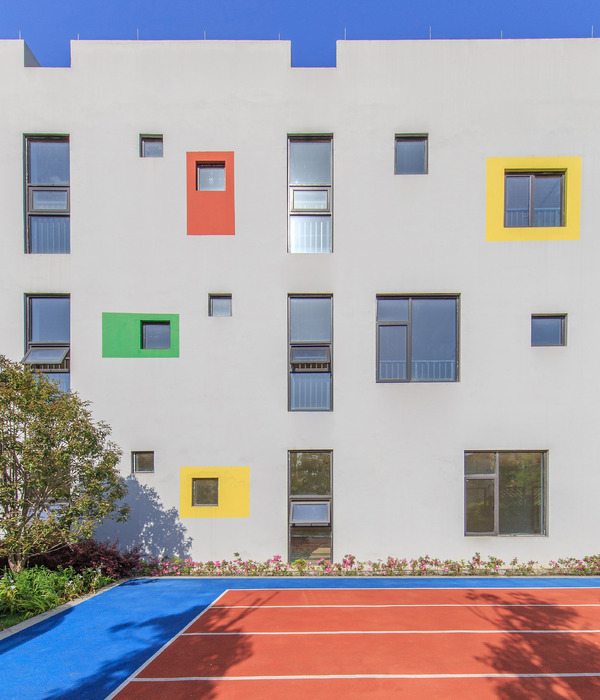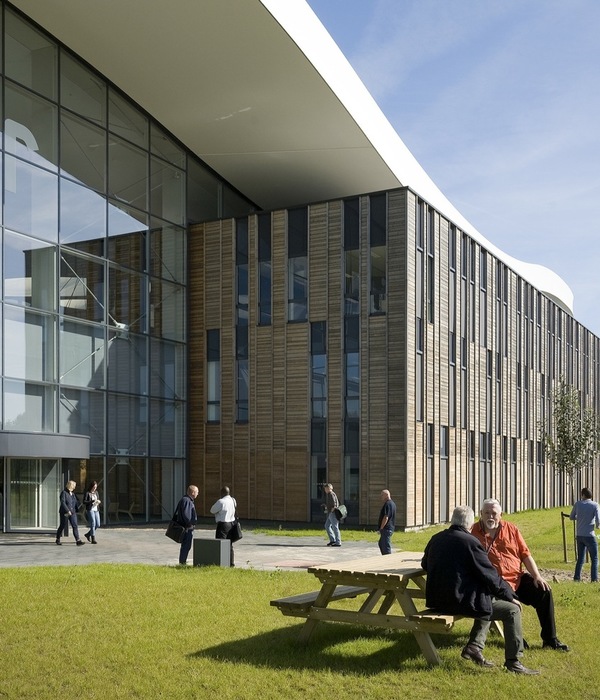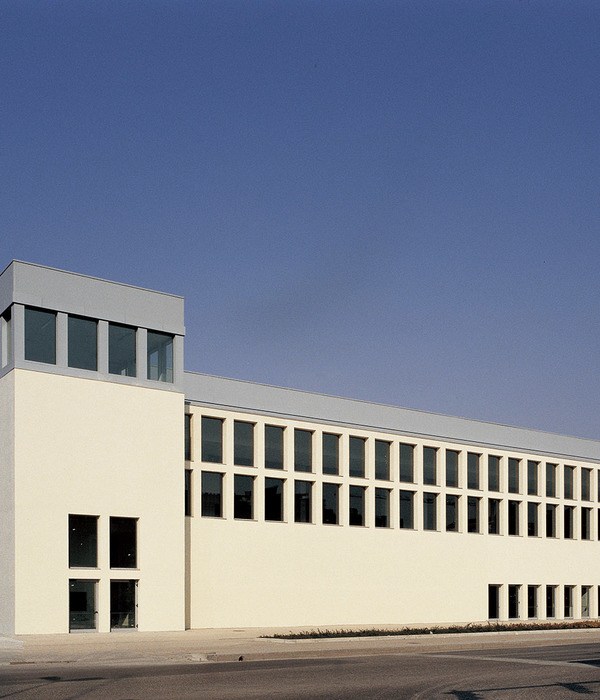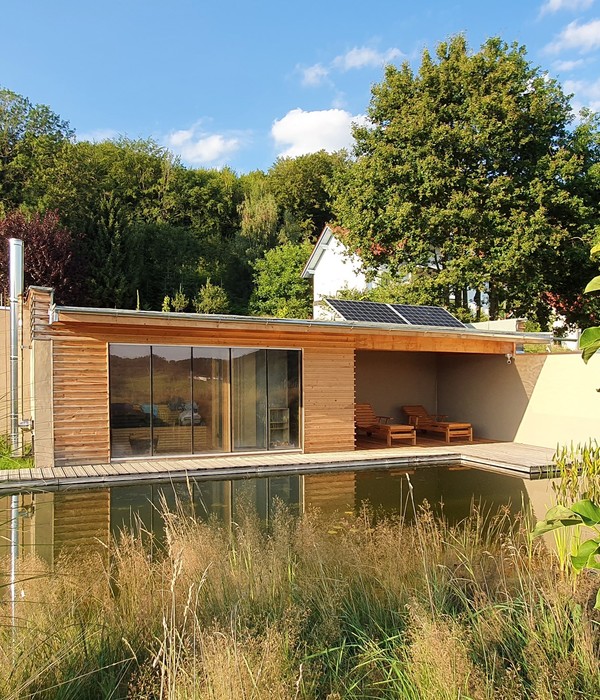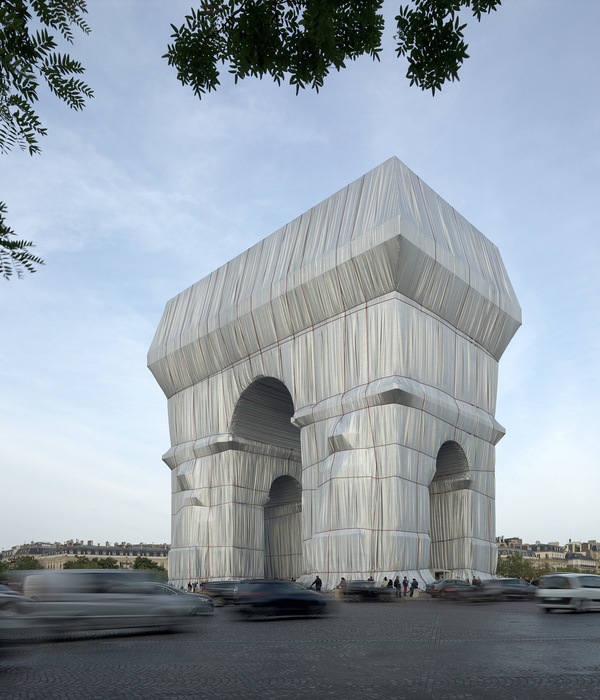"With this step from a transparent to an opaque form, an opposition arises between interior and exterior that does not exist in transparent organisms. [...] The surface of the animal, which has become opaque, is transformed into a new body. With it comes a new twodimensional reality that is largely independent of the internal structures. Such a surface is not only a "border", a casing adapted to protect the internal environment or to ensure its renewal, in other words, a mechanical means of protection, but rather it transforms into an organism with completely new possibilities. [...] The opaque surface acquires its own value as a showcase of optical phenomena. [...] The opaque surface allows relations to be established."
Adolf Portmann, Aufbruch der Lebensforschung, Frankfurt am Main 1965 [Eng. trans. Living forms. New paths in biology, London 1964]
Two rhetorical figures constantly reappear in the architecture of the first machine age: that of the exposed structural frame and that of the “curtain wall”. However, the wall that protects Pedrali's new automated warehouse designed by CZA in Mornico al Serio (Bergamo – Italy) does not aim to be the representation of its inner content - a perfect mechanism, where the path for the robot carts cuts through the shelving structures like a canyon - but rather to be a visual screen that responds to the diverse conditions of the surrounding landscape. Over time, Pedrali's success as a business and its awareness in the field of production cycle sustainability has generated a building complex of great environmental quality, within a landscape where the agricultural matrices are still strongly present. The mass of the new automated warehouse, whose height and volume are totally determined by its inner technical devices, completes the southern side of the complex and flanks the path of the ancient Via Francesca. The architectural response of the new warehouse reacts to the abstract theme of the “wrapping” the machines it contains with a specific response that is strongly related to the context, to solar orientation and to the industrial complex it belongs to. Its primary solid mass is articulated by two volumetric projections. The first, in its south-west corner, concludes the visitors’ path inside the complex and picks up the direction of the canal that forms the western boundary of the perimeter. The second projects out from the north-east corner with a daring cantilever, stripping back a part of the warehouse wall to reveal its inner mechanisms through a large glass plate, giving form to the missing side of the large loading yard and providing a visual target point from the entrance to the offices on the northern margin. A connecting lower body connects the new warehouse to the existing ones, and hosts the long green ribbon of the suspended visitors’ path. All four sides of the new warehouse are faced by panels in natural aluminum color. On these, a series of simple elements made with extruded aluminum profiles generates a visual pattern formed by a combination of vertical and oblique lines, like gigantic "blades of grass" that give rhythm, scale and measure to the blind and unarticulated surface of the facades, especially the large surface to the south. These elements have been left in their natural aluminum color on the side oriented to the east, looking towards the urban core of Mornico, while the western side, which faces the fields and the artificial canal, has been enameled in three different shades of green. The interplay of the length, direction and intensity of the shadows of these "blades" over the course of the day, combined with the mix of their colors and the diversity of point of view they can be seen from, generates a true "optical spectacle" of great beauty. The reflection of the tones of the colored sides on the opposite ones left in natural aluminum color generates a very peculiar iridescent effect - similar to the one of the wings of a butterfly or the elytra of a beetle - for those travelling on the road from east to west. The dull and uniform volume of new warehouse is thus transformed into a visual phenomenon rich in variations, a kind of natural "amplifier" of the time of the day and the seasons. In certain moments it dissolves into the misty sky, reflecting its grey-blue tones, and in others it becomes imbued with the bright green of the agricultural fields in spring. The architectural design of the warehouse and its related spaces goes beyond the concept of pure "environmental mitigation" applied to many industrial facilities. Instead, it becomes an important signal of the roots of Pedrali and the people who work there in their specific territory, as well as testifies their ability to dialogue with the increasingly globalized businesses and markets.
[IT] “Con questo passaggio dalla forma trasparente a quella opaca nasce un’opposizione tra interno ed esterno che non esiste negli organismi trasparenti. [...] La superficie dell’animale, ormai divenuta opaca, si trasforma così in un nuovo organo; con essa nasce una nuova realtà bidimensionale, largamente indipendente dalle strutture all’interno. Una superficie siffatta non è solo “frontiera”, involucro atto a proteggere l’ambiente interno o ad assicurare il ricambio, insomma mezzo meccanico di salvaguardia, bensì si trasforma in un organo con possibilità del tutto nuove. [...] La superficie opaca acquista un proprio valore come vetrina di fenomeni ottici. [...] La superficie opaca permette di fondare rapporti” Adolf Portmann, Aufbruch der Lebensforschung, Frankfurt am Main 1965 [trad. It. Le forme viventi. Nuove prospettive della biologia, Milano 1969]
Due figure retoriche riappaiono continuamente nell’architettura della prima età della macchina: quella del telaio strutturale a vista e quella della vetrata continua. Ma la parete che protegge il nuovo magazzino automatico Pedrali a Mornico al Serio disegnata da CZA non vuole tanto essere la rappresentazione del suo contenuto interno - un meccanismo perfetto, dove il percorso dei carrelli robot solca come un canyon la struttura degli scaffali – quanto piuttosto una quinta visiva che risponde alle diverse condizioni del paesaggio circostante. Il successo aziendale di Pedrali e la sua coscienza nel campo della sostenibilità dei cicli di produzione ha infatti generato nel tempo un complesso edilizio di grande qualità ambientale all’interno di un paesaggio dove le matrici agricole sono ancora fortemente presenti; la mole del nuovo magazzino automatico - la cui altezza e volume sono totalmente determinati dal suo funzionamento interno - ne costituisce il completamento sul lato sud, e lambisce il tracciato dell’antica via Francesca. La risoluzione architettonica del nuovo magazzino vuole quindi rispondere al tema astratto della “carterizzazione” di una macchina industriale con una risposta specifica, fortemente relazionata al proprio contesto, all’orientamento solare, e all’insediamento produttivo al quale appartiene. Il parallelepipedo primario è così inflesso da due aggetti volumetrici: il primo, in corrispondenza del suo angolo sud-ovest, raccoglie il percorso visitatori all’interno del complesso e riprende il tracciato della roggia che costituisce il confine ovest del perimetro; il secondo - che esce con un ardito sbalzo dall’angolo nord-est, spelando una parte della parete del magazzino per svelarne il funzionamento interno attraverso una grande lastra di vetro - forma il lato mancante del grande piazzale di carico e scarico e si dà come traguardo visivo dall’ingresso agli uffici sul margine nord. Un corpo di raccordo, che ospita il lungo nastro verde del percorso sospeso per i visitatori, connette il magazzino ai capannoni esistenti. Tutte le quattro pareti d’ambito del nuovo magazzino sono rivestite in pannelli coibentati lisci finiti in color alluminio naturale; sopra questi, una serie di elementi semplici realizzati con profilati di alluminio estrusi generano un pattern visivo formato da una combinazione di linee verticali ed oblique, quasi dei giganteschi “fili d’erba” che ritmano e danno misura alla superficie cieca e inarticolata delle facciate, in particolare la grande superficie a sud. Questi elementi sono lasciati nel colore naturale dell’alluminio sulla loro faccia orientata ad est – quello verso il nucleo urbano di Mornico - e invece colorati in tre diversi tonalità di verde sul lato ovest, quello rivolto verso i campi e la roggia. Il gioco della lunghezza, direzione e intensità delle ombre di queste “lamelle” al cambiare delle ore, combinato con il loro mix cromatico e con la diversità delle viste frontali e di scorcio al quale il nuovo magazzino è soggetto da punti di vista diversi, genera un vero “spettacolo ottico” di grande suggestione. Un effetto particolare è quello della riflessione dei toni cromatici dei lati colorati sulla faccia opposta di quelli lasciati color alluminio per chi percorre la strada da est verso ovest, che genera una sorta di effetto cangiante, simile a quello delle ali di una farfalla o delle elitre di un coleottero. Il volume sordo e uniforme del nuovo magazzino è così trasformato in un fenomeno visivo ricco di variazioni, una sorta di “amplificatore” naturale delle ore del giorno e delle stagioni, che in alcuni momenti dissolve il volume nel cielo nebbioso, riflettendone i toni grigio-azzurri, e in altri si carica del verde acceso dei campi agricoli primaverili. Il disegno architettonico del magazzino e dei suoi spazi di pertinenza supera così il concetto di pura “mitigazione ambientale” con cui molte strutture industriali sono trattate, diventando un segnale importante del radicamento di Pedrali e delle persone che vi lavorano in un territorio specifico come quello della Bergamasca e al contempo delle loro capacità di dialogo con mercati e realtà sempre più globali.
{{item.text_origin}}

