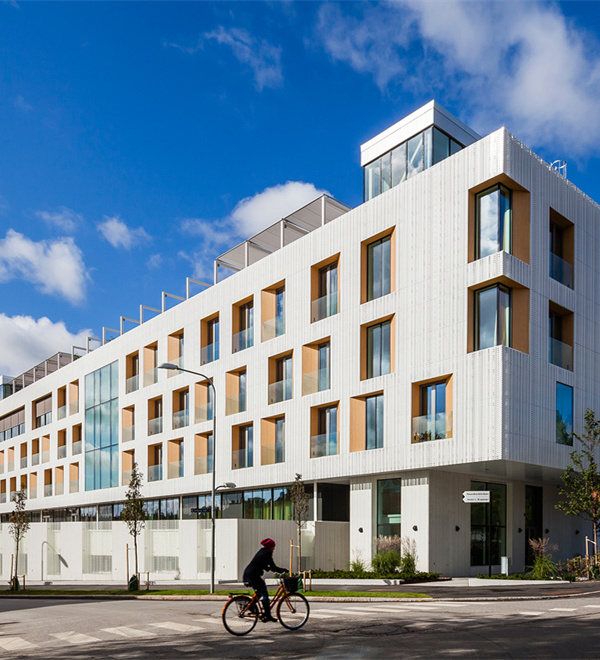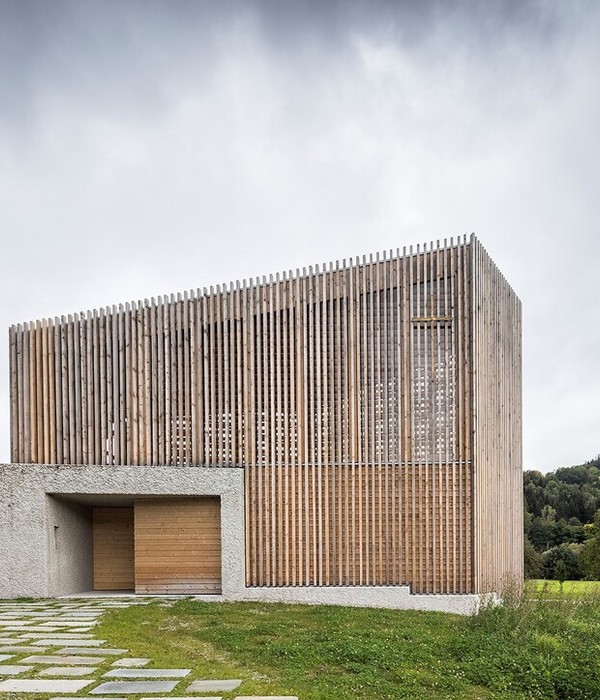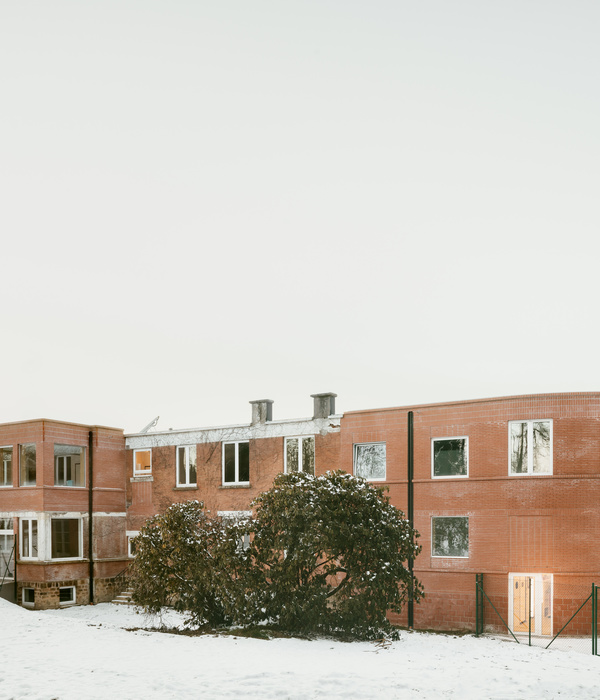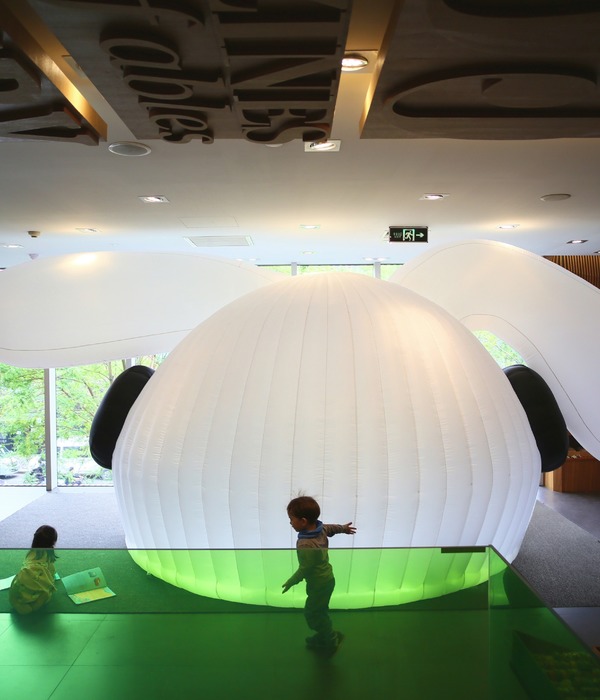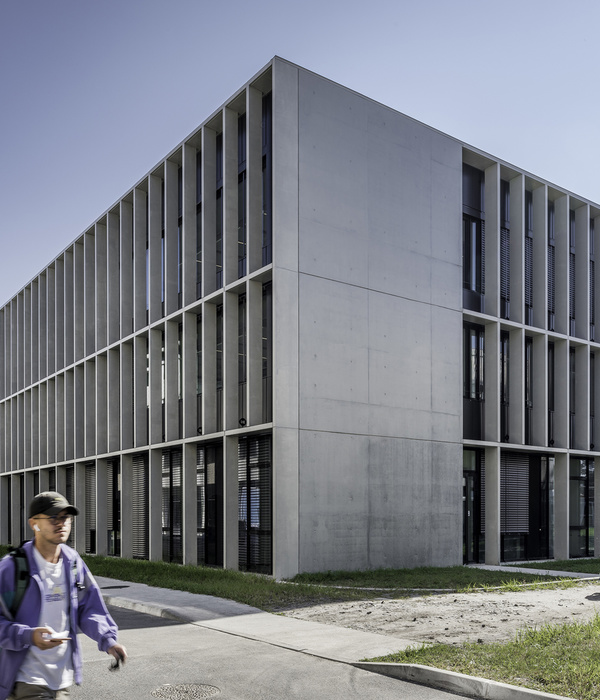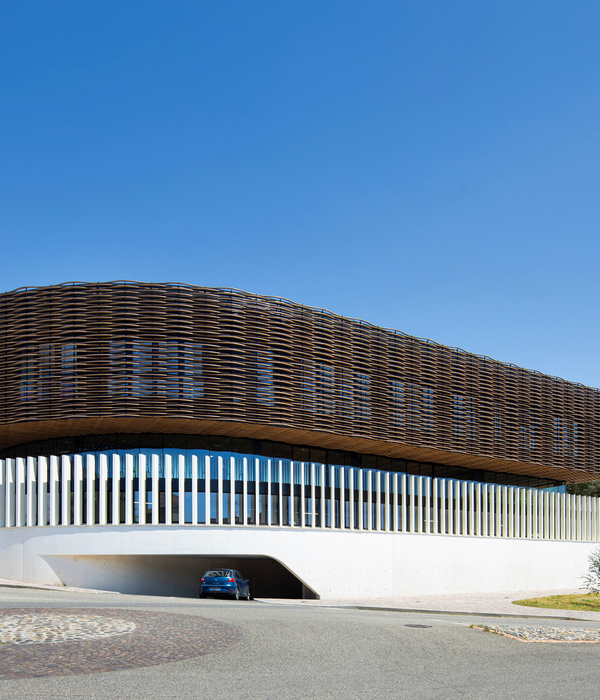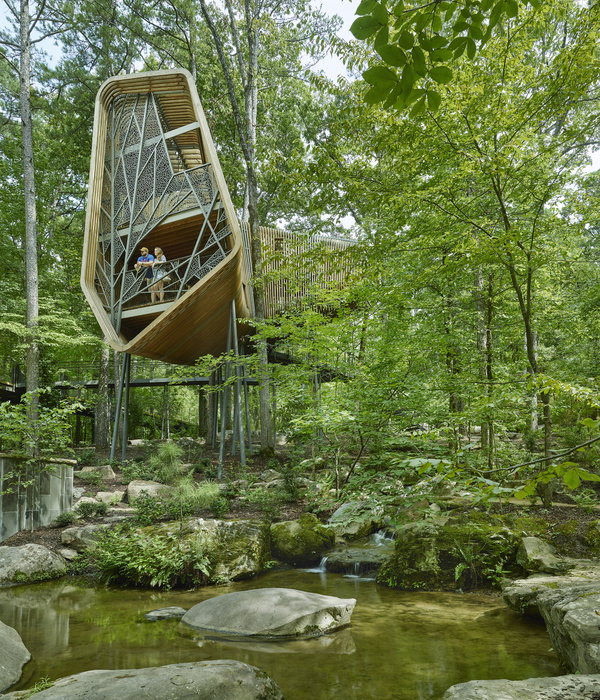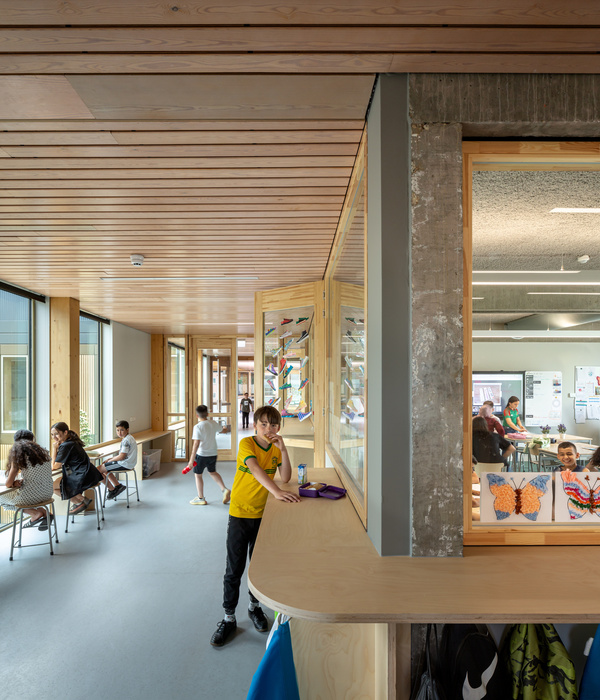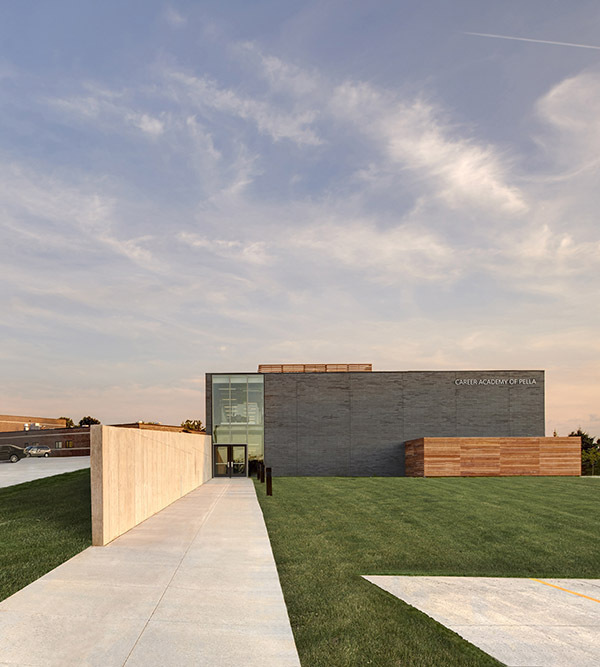- 项目名称:汉堡易北河桥地铁与城铁站
- 建设周期:2016-2018
- 结构设计:施莱西·贝格曼工程师事务所(sbp)
- 照明设计:conceptlicht
第一辆列车将于2019年12月15日更新列车时刻表这一天,首次停靠在易北河桥新城铁站。随着车站调试工作的完成,易北河桥地铁与城铁站宣告落成。使用公共交通网络的乘客,可以直接在这个新站点完成城铁和地铁之间的换乘。为前往汉堡市中心的通勤者们提供了新的换乘方案,同时减轻了汉堡主火车站的负担。与已经落成通车的地铁站一样,新的城铁站及连接两站的空中走廊,仍由gmp·冯·格康,玛格及合伙人建筑师事务所与施莱希·贝格曼工程师事务所(sbp)联合设计。
In time for the timetable change on December 15, 2019, trains stopped for the first time at the new Elbbrücken metropolitan railway (S-Bahn) station. With the opening of this stop, the Elbbrücken Underground and S-Bahn station has been completed and passengers can now change directly from the S-Bahn to the Under- ground system at this new public local transport interchange. Commuters will now have the opportunity to change trains here on their way to Hamburg city center, which will take some of the pressure off the main railway station. Like the Underground station that has already been completed, the roof of the S-Bahn station and the connecting Skywalk were designed by architects von Gerkan, Marg and Partners (gmp) in cooperation with the structural engineers schlaich bergermann partner (sbp).
▼夜景,地铁与城铁站鸟瞰,bird-eye’s view of the Underground and metropolitan railway station at night
港口新城是汉堡城市都会区域内重要的城市扩展更新项目。目前正在规划和建设中的新“易北河桥”社区,未来将发展成为港口新城的附属中心,同时构成了港口新城东部的收尾。这里还将建成一栋由gmp设计的带有19层酒店塔楼的会议酒店。为了将港口新城连接至城市公共交通网络,地铁4号线已经延伸至易北河桥站,并在城铁S3/S31线路上新建站点。为此而建造的新地铁与城铁站为从易北河南侧前往市中心的通勤者,提供了更加便捷的换乘方式,同时将在日常的高峰时段,极大地减轻汉堡主火车站的负担。
地铁与城铁站的屋顶具有同样的建筑与结构形式,它们与易北河桥一起,以一个整体的形象呈现出来。 在地铁站的设计竞赛中,冯·格康,玛格及合伙人建筑师事务所(gmp)与施莱希·贝格曼工程师事务所 (sbp)共同设计的钢结构与玻璃构件的三维几何结构,是对宏伟的历史保护建筑——易北河桥的现代化诠释。
HafenCity is the most important urban development project of the growing Hamburg metropolitan region. When completed, the Elbbrücken precinct, which is currently being designed and built, will – with its urban Elbbrücken center – eventually form the eastern end of HafenCity. This is also the location of a congress hotel with a 19-story hotel tower designed by gmp. In order to connect the new urban precinct to the local public transport system, the U4 Underground line has been extended to the Elbbrücken bridges and a new stop has been completed on the S3/S31 S-Bahn line. The resulting Underground and S-Bahn station provides an attractive interchange opportunity, particularly for city-center-bound commuters who live to the south of the Elbe River, which will take a significant load off the main railway station during rush-hours.
The Underground station and the design of the roof of the S-Bahn station display the same architectural signature, which means that the transport building and the Elbbrücken development appear as one entity. The design for the three-dimensional geometry of the steel and glass structure was submitted by the architects von Gerkan, Marg and Partners (gmp) together with structural engineers schlaich bergermann partner (sbp) as part of a competition for the Underground station, with the intention of creating a modern reflection of the imposing historic Elbbrücken bridges, which are listed as a historic monument.
▼新建易北河桥地铁与城铁站,采用钢结构与玻璃构件的三维几何结构,new station with Elbe bridges, the project uses the three-dimensional geometry of the steel and glass structure
易北河桥地铁站的独特性在于地铁进站将从地下行驶上地面,与易北河桥位于同一高度平行停靠。位于不同层面的进站层、站台和两座站台天桥通过楼梯、自动扶梯和直梯连接。顶层的钢结构栈桥未来将与通向城铁站的空中走廊相连接。这座70米长的步行桥横跨费曼大街与各条远程铁路。
The special position of the Underground station – the line emerges from underground only just before the station and then runs at high level in parallel to the Elbbrücken bridges – creates different levels for the ticket hall, the platform, and the bridges crossing the tracks, which are accessed via steps, escalators, and elevators. The top steel bridge provides access to the Skywalk that connects the Underground station with the S-Bahn station. This 70-meter-long pedestrian bridge provides a barrier-free crossing over Versmannstrasse and the long-distance railway tracks.
▼地铁与城铁站鸟瞰,地铁与城铁站的屋顶具有同样的建筑与结构形式,并通过空中走廊连接,bird-eye’s view of the Underground and metropolitan railway station, both of which display the same architectural signature and are connected by a Skywalk
易北河桥地铁站是建筑与工程的完美结合,二者的高度统一令这一项目得以完美实现。地铁站与城铁站的屋顶采用了编织拱形结构,由相互交叉的拱形钢梁构成。钢梁按菱形网格系统布置,单个拱梁之间彼此支撑加固。两个拱顶的轴网宽度都是八米。钢结构裸露于外侧,玻璃构件悬挂于其内,支承结构得以浓墨重彩的呈现,在美学上致敬了其近旁的易北河铁桥。地铁站站台屋面两端延续了菱形钢结构,形成引人注目的挑空雨篷。与地铁站的玻璃拱顶相呼应,空中走廊的围护结构也采用了编织型钢结构加曲面安全玻璃的做法。这一玻璃廊桥不仅可以抵挡恶劣天气,也为旅客们提供了朝向道路、铁轨和易北河桥的绝佳视野。
▼拱顶结构轴测图,isometry of arched girders
▼横剖面,cross section
In this design, architecture and structural engineering are closely interconnected; the synthesis of these two disciplines is mandatory for the optimal development of such a project. The roof structure of the Underground station and the S-Bahn station creates an ellipsoidal arch profile consisting of crossing arched steel frames. The twisted steel beams are arranged to form a diamond-shaped grid pattern, in which the individual arches stabilize each other. Both roofs are based on an eight-meter axial grid. The structural steel members are outside the envelope – the glazing being supported on the inside – thereby achieving a distinguished presence in the cityscape, creating an aesthetic response to the adjacent Elbbrücken bridges. In line with the diamond pattern, the roof ends at both gable sides are shaped in the form of conspicuous projecting points. Analogous to the glass hall of the Underground station, the envelope of the Skywalk also has an ellipsoidal arch cross section that has been constructed using curved safety glass. The glazed envelope provides protec- tion from the weather and offers spectacular views across the roads, tracks, and Elbbrücken bridges.
▼地铁与城铁站鸟瞰,屋顶采用了编织拱形结构,由相互交叉的拱形钢梁构成,bird-eye’s view of the Underground and metropolitan railway station, their roof structure creates an ellipsoidal arch profile consisting of crossing arched steel frames
▼新建易北河桥地铁与城铁站屋顶,钢梁按菱形网格系统布置,钢结构裸露于外侧,玻璃构件悬挂于其内,roofs of the Underground and S-Bahn station, the twisted steel beams are arranged to form a diamond-shaped grid pattern, the structural steel members are outside the envelope, while the glazing being supported on the inside
▼周边环境总图,site plan with surroundings
▼基地总图,site plan of Underground and S-Bahn station
▼城铁站平面图,floor plan of S-Bahn station
▼城铁站纵剖面,longitudinal section of S-Bahn station
▼带有空中走廊的地铁和城铁站横剖图,cross section of Underground and S-Bahn station with Skywalk
易北河桥地铁站
设计竞赛:2013年一等奖
设计:福尔克温·玛格和于尔根·希尔默以及施特凡妮·约布什
竞赛阶段负责人:施特凡妮·约布什
竞赛阶段设计人员:博恩德·科特奇博,阿西姆·瓦格勒,彼得·拉多姆斯基
实施阶段负责人:施特凡妮·约布什
实施阶段代理项目负责人:博恩德·科特奇博
实施阶段设计人员:亨德里克·温特,雷娜塔·蒂帕,苯迪克斯·福尔达,妮科拉·耶帕 工程管理:托斯滕·亨茨,雷蒙德·金斯基,克里斯蒂安·克莱涅,安德烈亚斯·舒尔茨
结构设计:施莱西·贝格曼工程师事务所(sbp)
照明设计:conceptlicht
业主:Hamburger Hochbahn AG
建设周期:2016-2018
建筑面积:3750m2
建筑长度/宽度/屋面高度:约136m /约32m /约16.25m
屋面面积:约5985m2
易北河桥地铁站与城铁站之间的空中走廊
设计委托:2014年
设计:福尔克温·玛格和于尔根·希尔默以及施特凡妮·约布什
竞赛阶段负责人:施特凡妮·约布什
竞赛阶段设计人员:阿西姆·瓦格勒,约翰·冯·伯特默
实施阶段负责人:施特凡妮·约布什
实施阶段设计人员:博恩德·科特奇博,雷娜塔·蒂帕,苯迪克斯·福尔达,妮科拉·耶帕,拉德米拉·布 拉格沃卡尼
工程管理:克劳斯·霍耶,雷蒙德·金斯基,卡特娅·波什曼
结构设计:施莱西·贝格曼工程师事务所(sbp)
照明设计:conceptlicht
业主:Hamburger Hochbahn AG
建设周期:2017-2018 建筑长度/宽度/高度:约70m /约5m /约4m
屋面面积:约663m2
易北河桥城铁站
设计委托:2015年
设计:福尔克温·玛格和于尔根·希尔默以及施特凡妮·约布什
竞赛阶段负责人:施特凡妮·约布什
竞赛阶段设计人员:阿西姆·瓦格勒,约翰·冯·伯特默
实施阶段负责人:施特凡妮·约布什
实施阶段设计人员:博恩德·科特奇博,卡尔-海因茨·贝伦特,安琪拉·施密德图茨,雷娜塔·蒂帕,苯迪 克斯·福尔达,妮科拉·耶帕,拉德米拉·布拉格沃卡尼
工程管理:克劳斯·霍耶,雷蒙德·金斯基,卡特娅·波什曼
结构设计:施莱西·贝格曼工程师事务所(sbp)
业主:DB -Station & Service
建设周期:2018-2019
建筑长度/宽度/屋面高度:约88m /约26m /约15m
屋面面积:约3019m2
Elbbrücken Underground Station
Competition: 2013 – 1st prize
Design: Volkwin Marg and Jürgen Hillmer with Stephanie Joebsch
Competition Lead: Stephanie Joebsch
Competition Team: Bernd Kottsieper, Achim Wangler, Peter Radomski
Construction Documents Lead: Stephanie Joebsch
Deputy Construction Documents Lead: Bernd Kottsieper
Construction Documents Team: Hendrik Winter, Renata Dipper, Bendix Fulda, Nicola Jeppel
Construction Management: Torsten Hinz, Raimund Kinski, Christian Kleiner, Andreas Schulz
Structural Engineering: schlaich bergermann partner (sbp)
Lighting Design: Conceptlicht
Height Access Technology: taw weisse
Client: Hamburger Hochbahn AG
Construction Period: 2016 – 2018
GFA: 3,750 m2
Length/Width/Height of Roof: 136 m / 32 m / 16.25 m
Roof Area: 5,985 m2
Link Building Between Elbbrücken Underground and S-Bahn Stations: Skywalk
Commission: 2014
Design: Volkwin Marg and Jürgen Hillmer with Stephanie Joebsch
Competition Lead: Stephanie Joebsch
Competition Team: Achim Wangler, Johann von Bothmer
Construction Documents Lead: Stephanie Joebsch
Construction Documents Team: Bernd Kottsieper, Bendix Fulda, Nicola Jeppel, Radmila Blagovcanin
Construction Management: Klaus Hoyer, Raimund Kinski, Katja Poschmann
Structural Engineering: schlaich bergermann partner (sbp)
Lighting Design: Conceptlicht
Vertical Access Technology: taw weisse
Client: Hamburger Hochbahn AG
Construction Period: 2017–2018
Length/Width/Height: 70 m / 5 m / 4 m
Roof Area: 663 m2
Roof of Elbbrücken S-Bahn Station
Commission: 2015
Design: Volkwin Marg and Jürgen Hillmer with Stephanie Joebsch
Competition Lead: Stephanie Joebsch
Competition Team: Achim Wangler, Johann von Bothmer
Construction Documents Lead: Stephanie Joebsch
Construction Documents Team: Bernd Kottsieper, Karl-Heinz Behrendt, Angela Schmidtutz, Lena Wegener, Bendix Fulda, Nicola Jeppel, Radmila Blagovcanin
Construction Management: Klaus Hoyer, Raimund Kinski, Katja Poschmann
Structural Engineering: schlaich bergermann partner (sbp)
Vertical Access Technology: taw weisse
Client: DB-Station & Service
Construction Period: 2018 –.2019
Length/Width/Height of Roof: 88 m / 26 m / 15 m
Roof Area: 3,019 m2
{{item.text_origin}}



