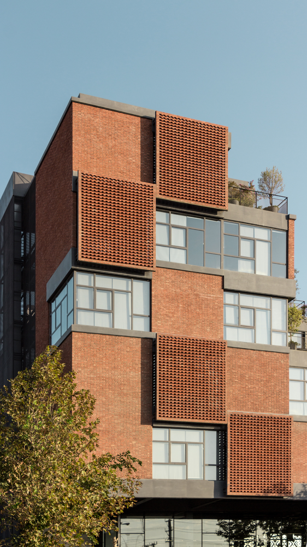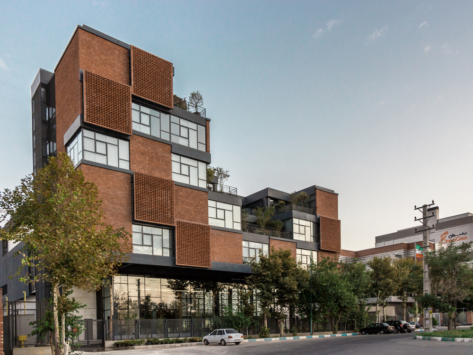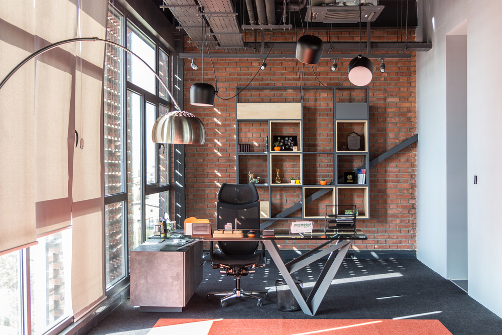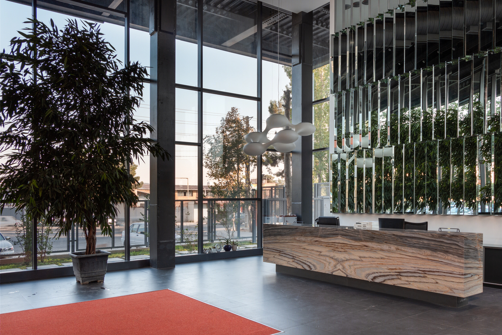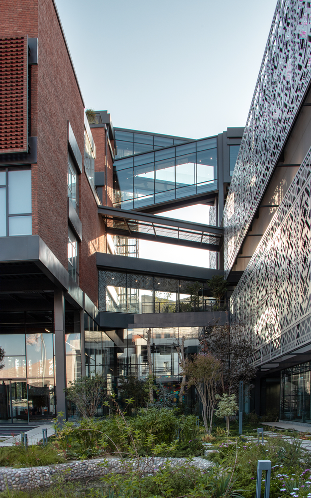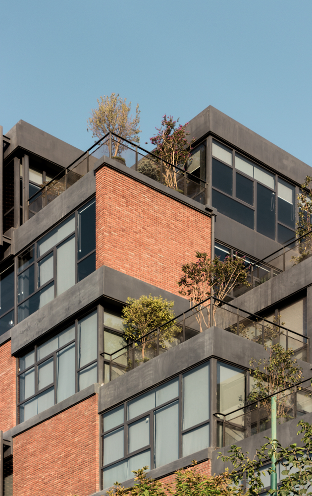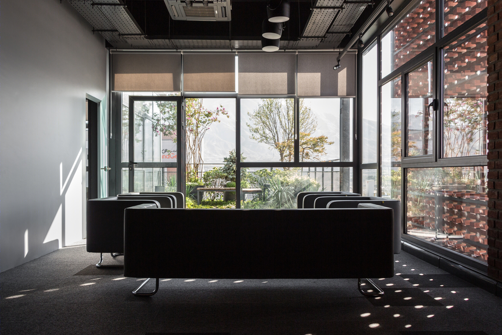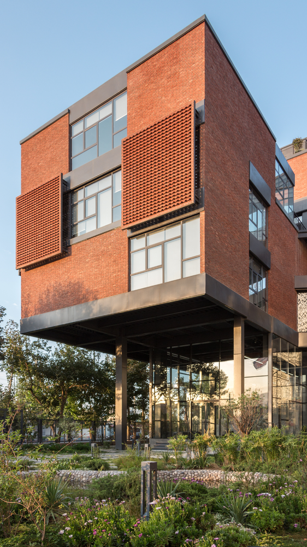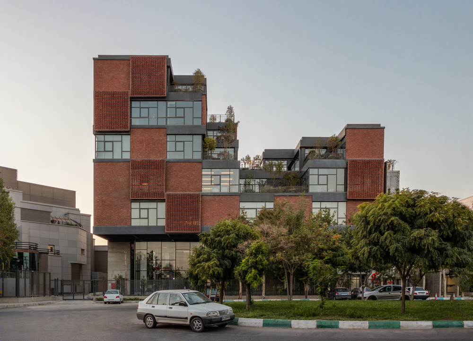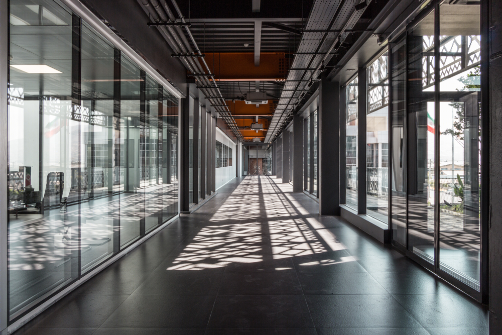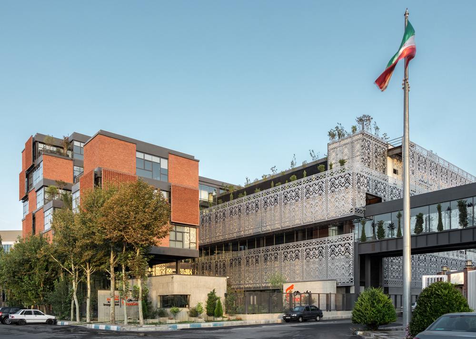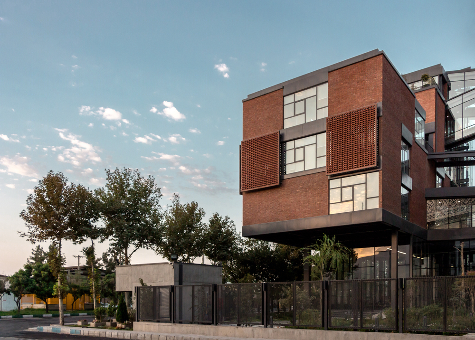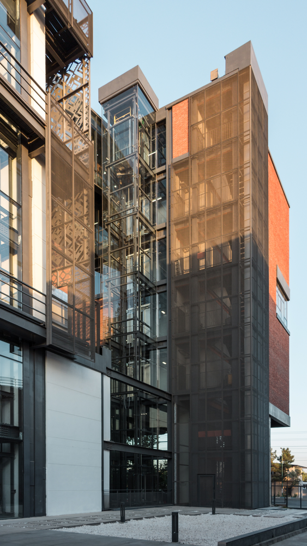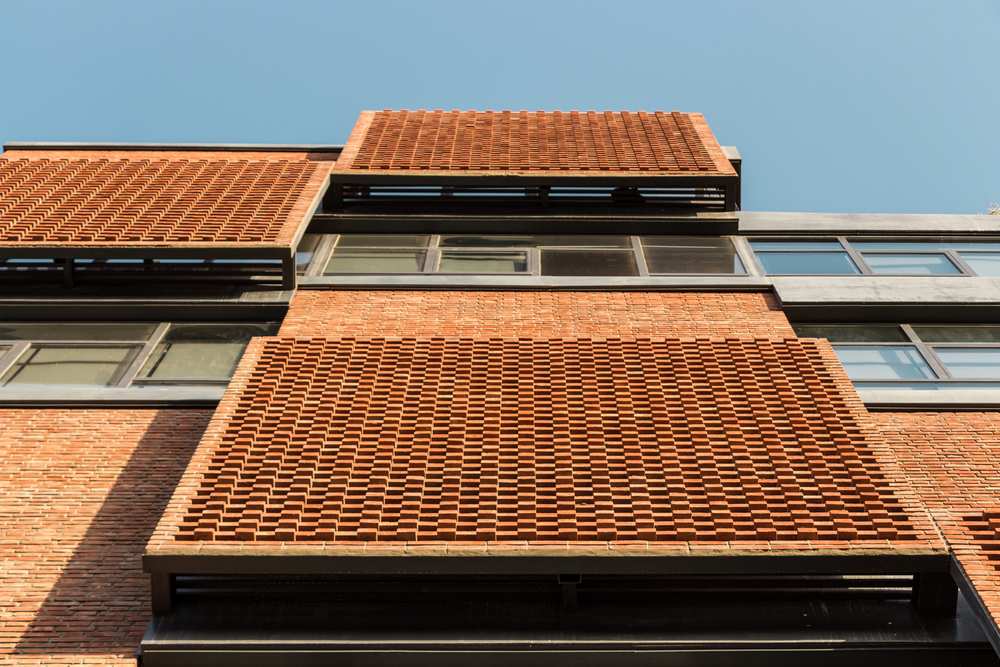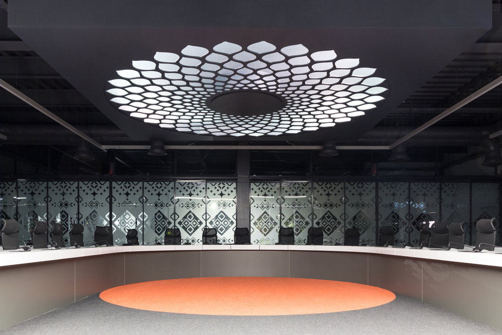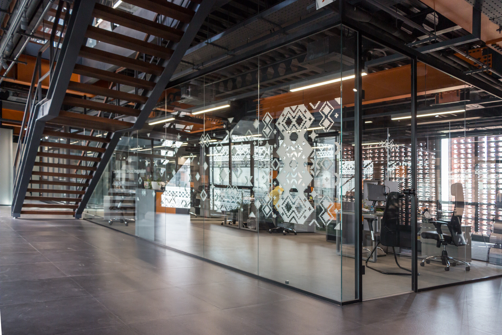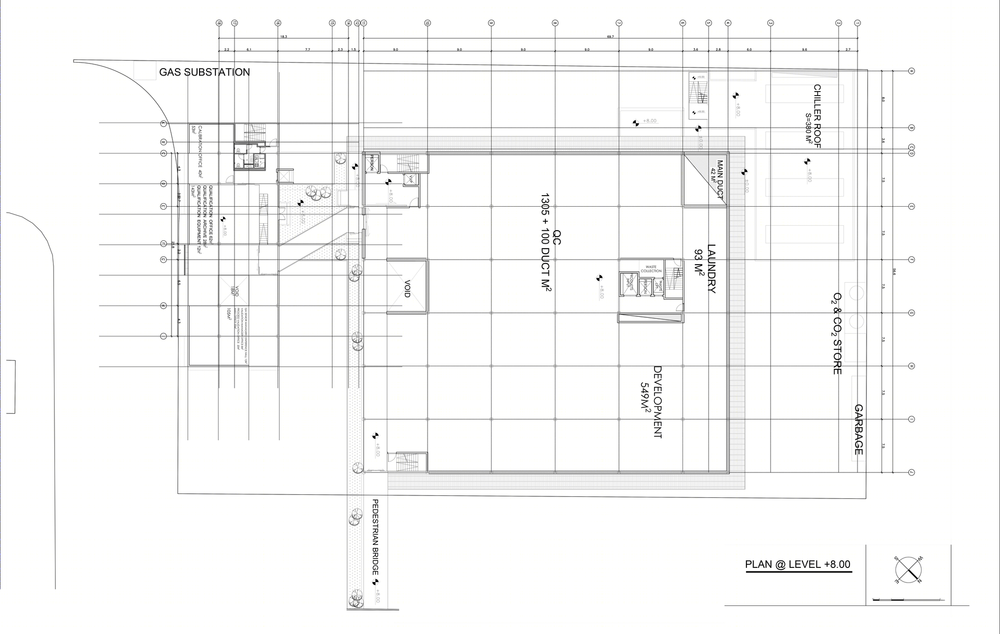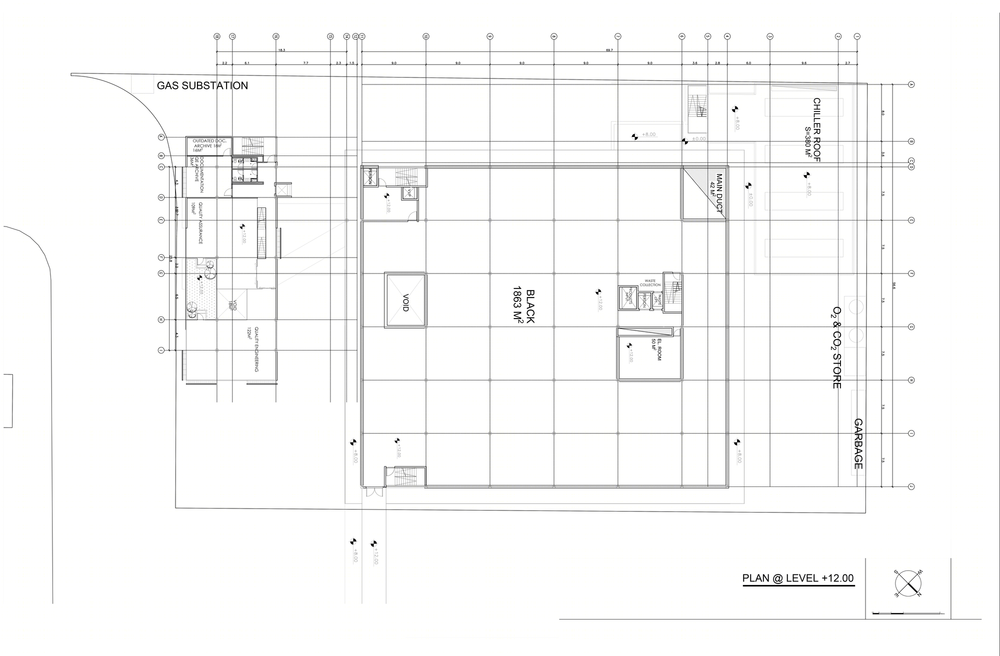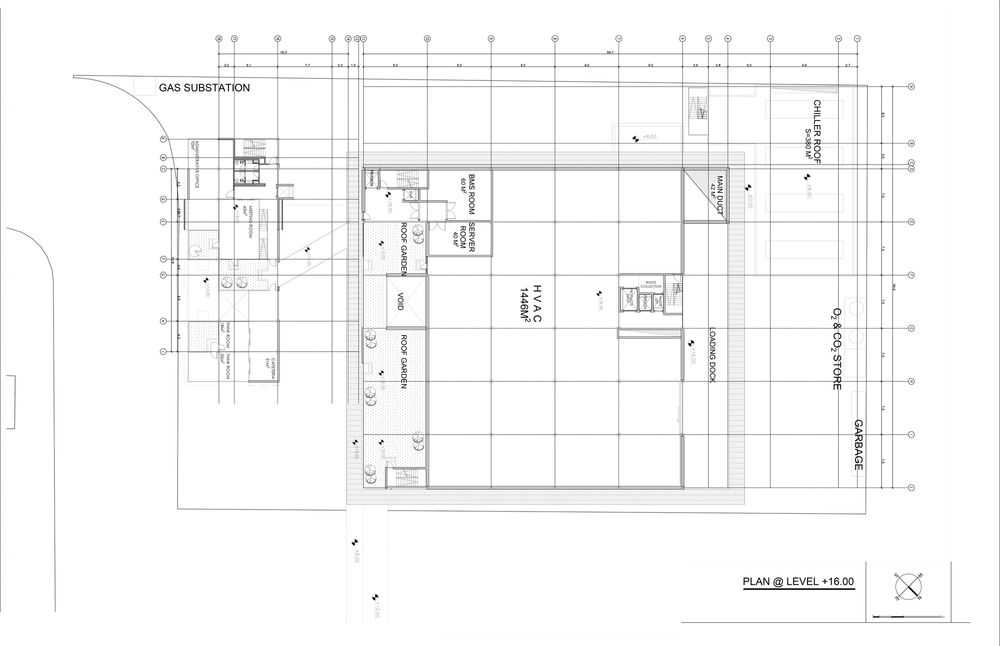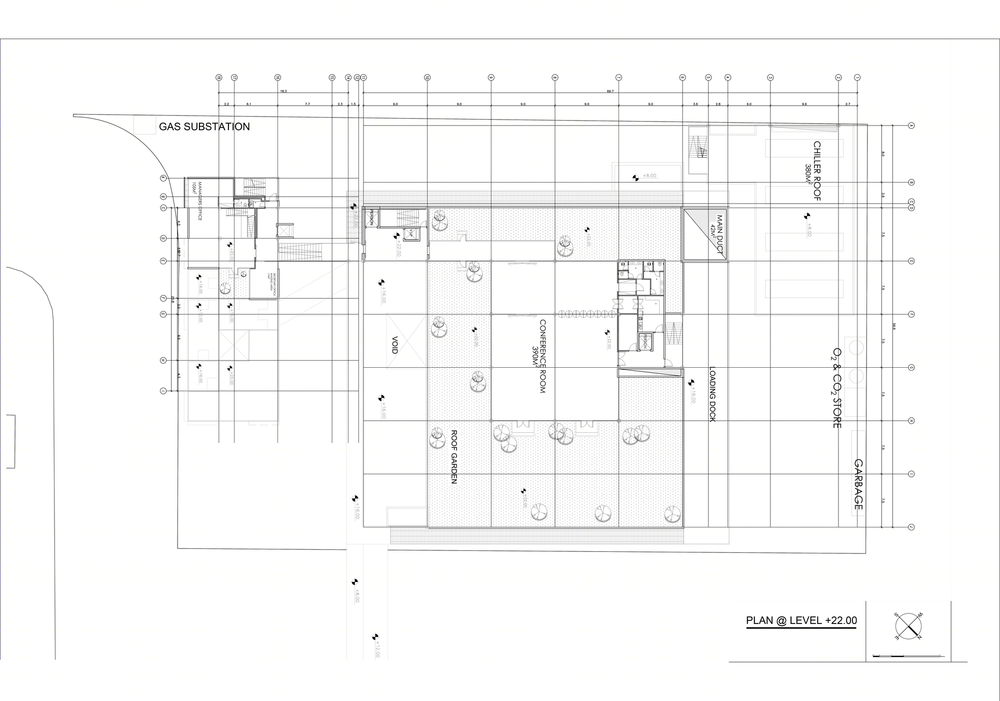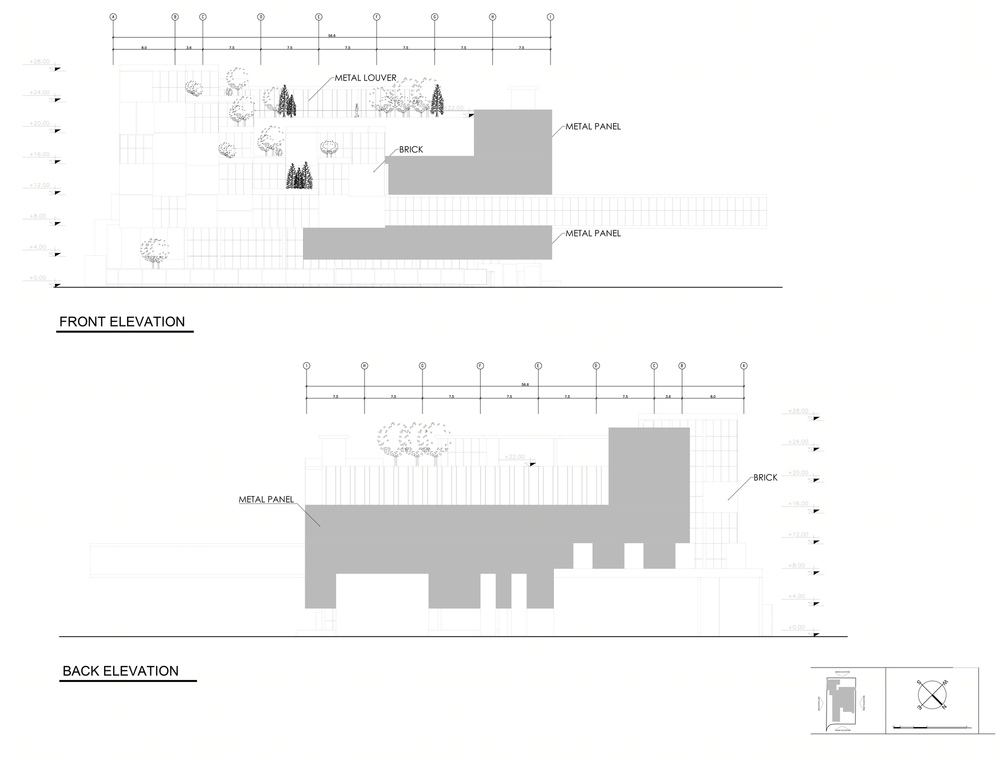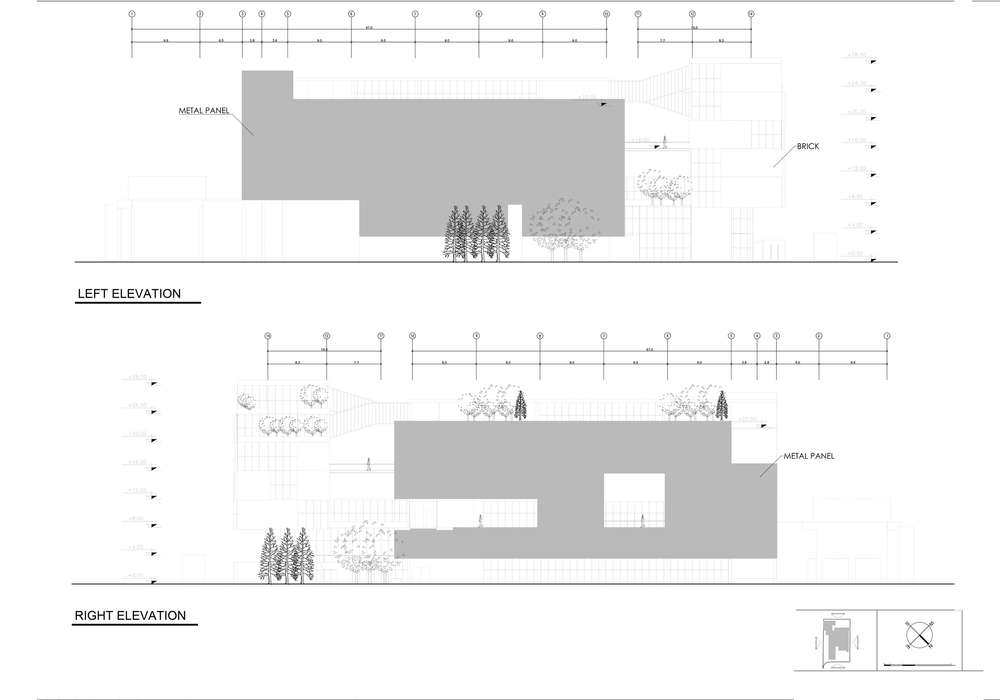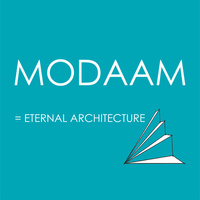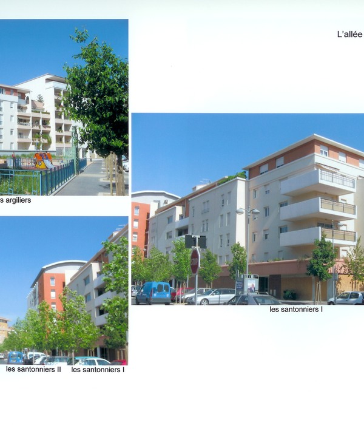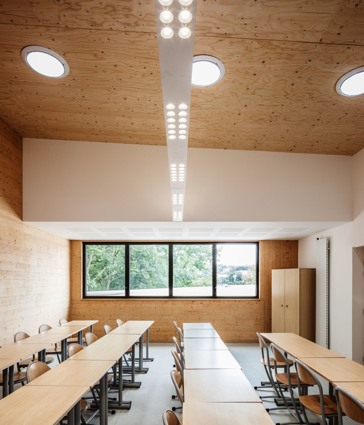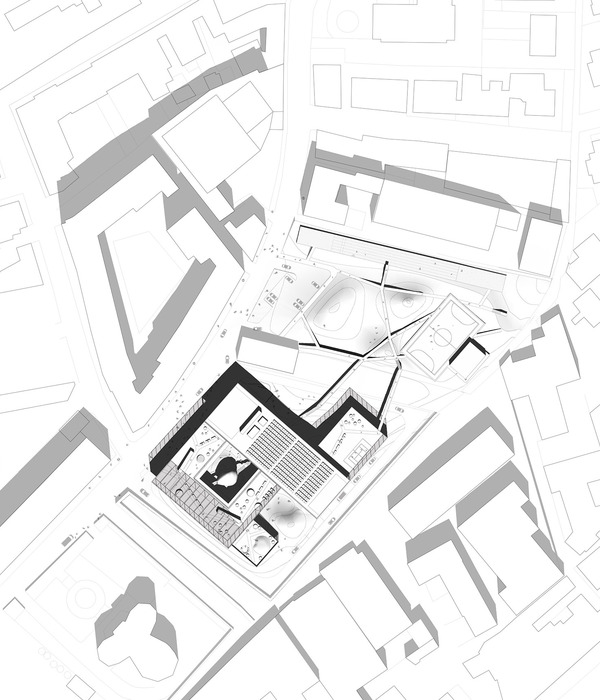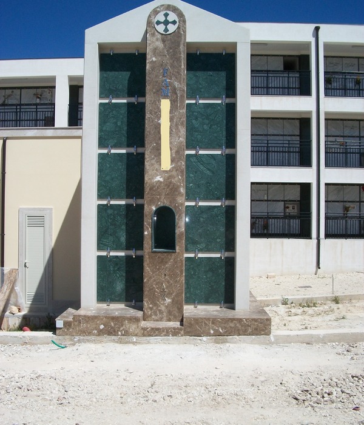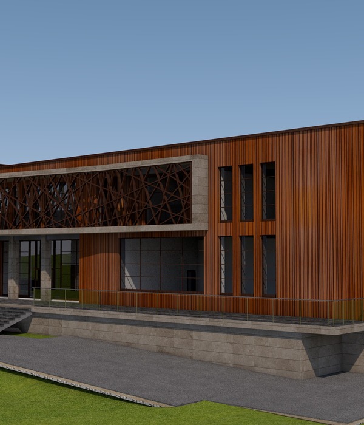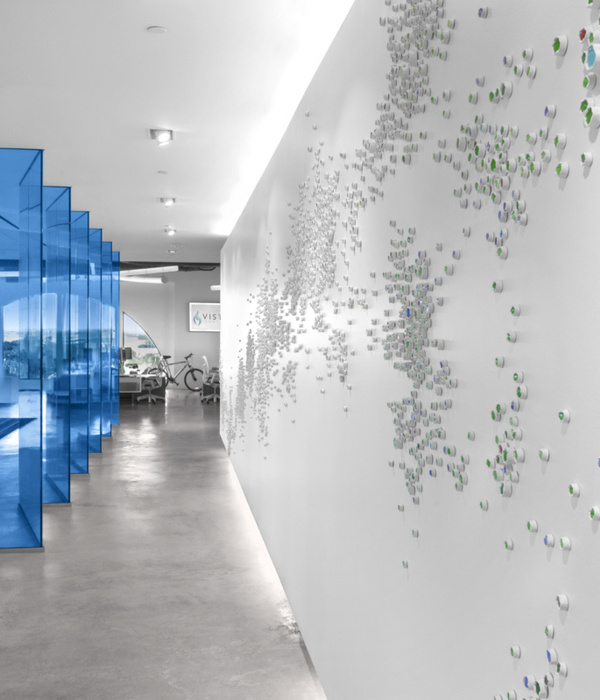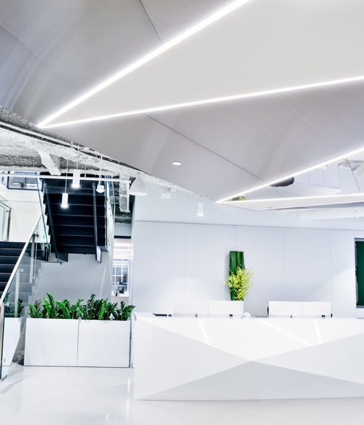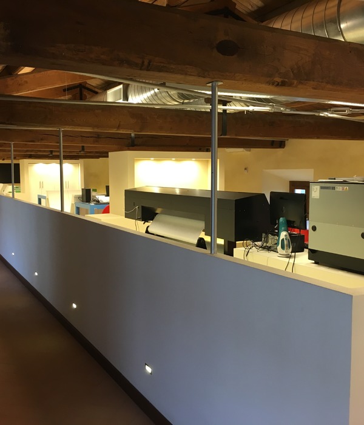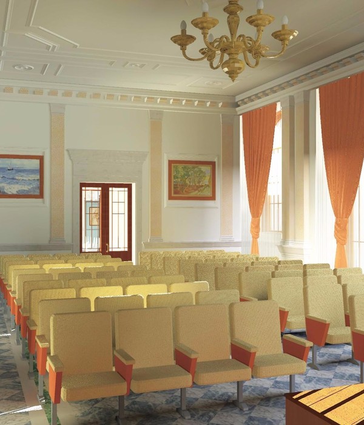交织功能与美感的生物制药总部设计
With a total built area of 20000 square meters, this dual complex was designed to serve the needs of Cinnagen biopharmaceutical company headquarters. The complex consists of two separate yet attached volumes: a warm, cozy, brownish brick building as the administrative zone with its inner small gardens for each office, and a second building dedicated to the production zone with its white patterned surface. These two volumes are connected to each other with different pedestrian bridges in different parts of the two buildings.
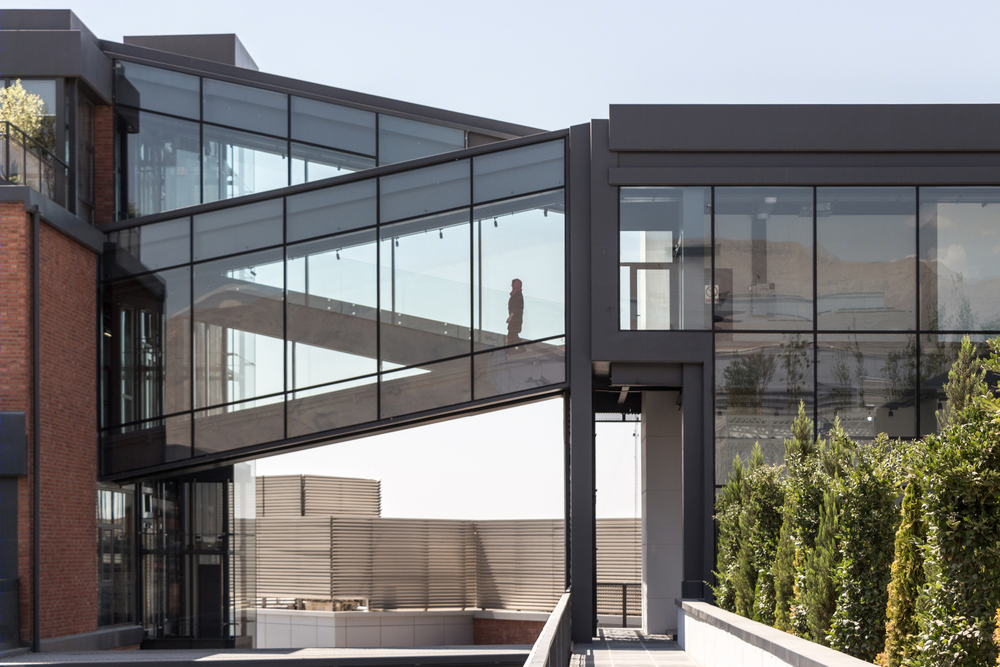
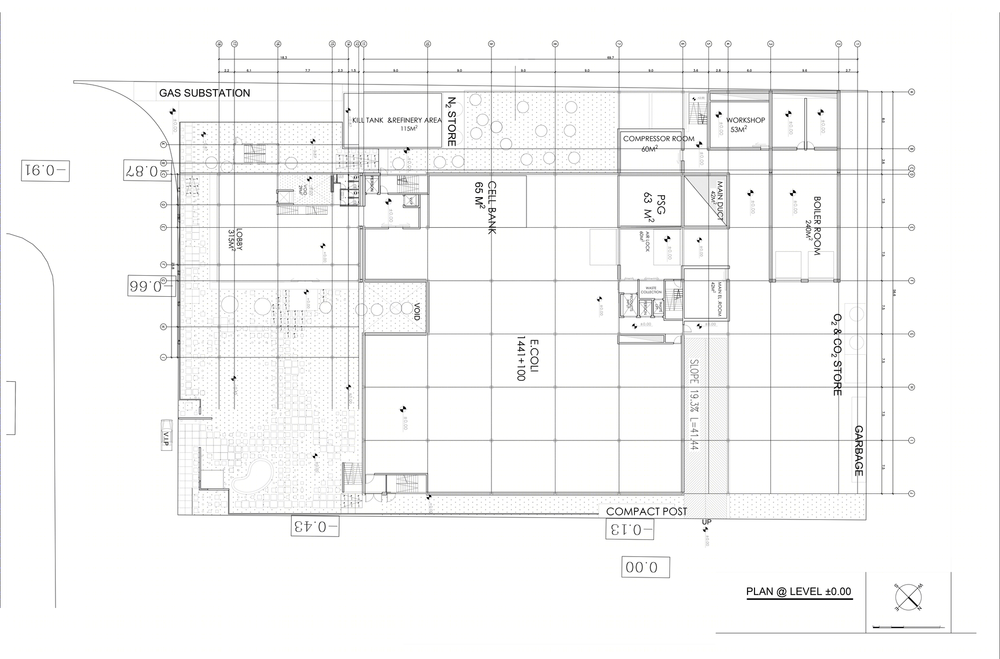
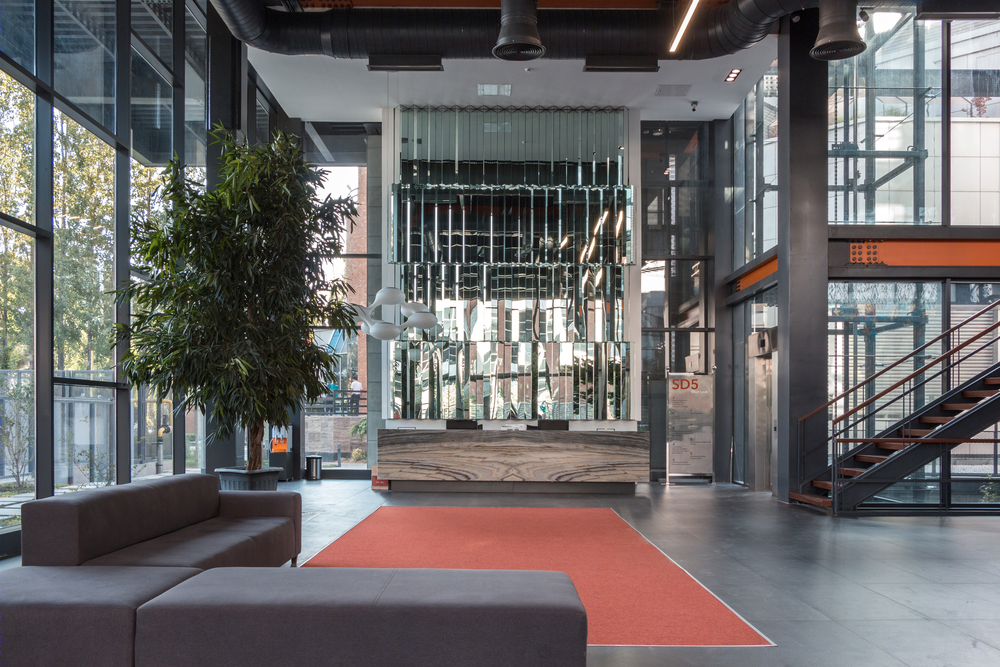
The challenge of this project was to design a factory consisting different interwoven spaces and functions. These functions included production spaces, storage, technical facilities, administrative spaces, offices, and labs. They had to be integrated in a complex of different open, closed, and semi-closed volumes. The solution was to link three different masses with three different functional roles: a mass for the technical facilities, a mass for production spaces, supportive functions, and storages, and finally a mass include labs, offices and administrative functions.
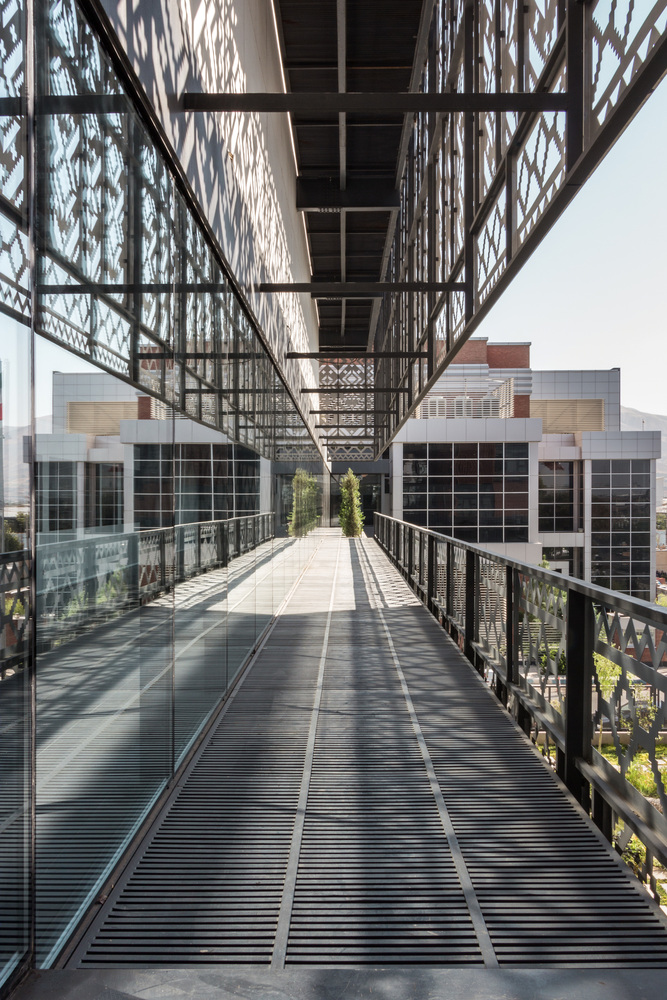
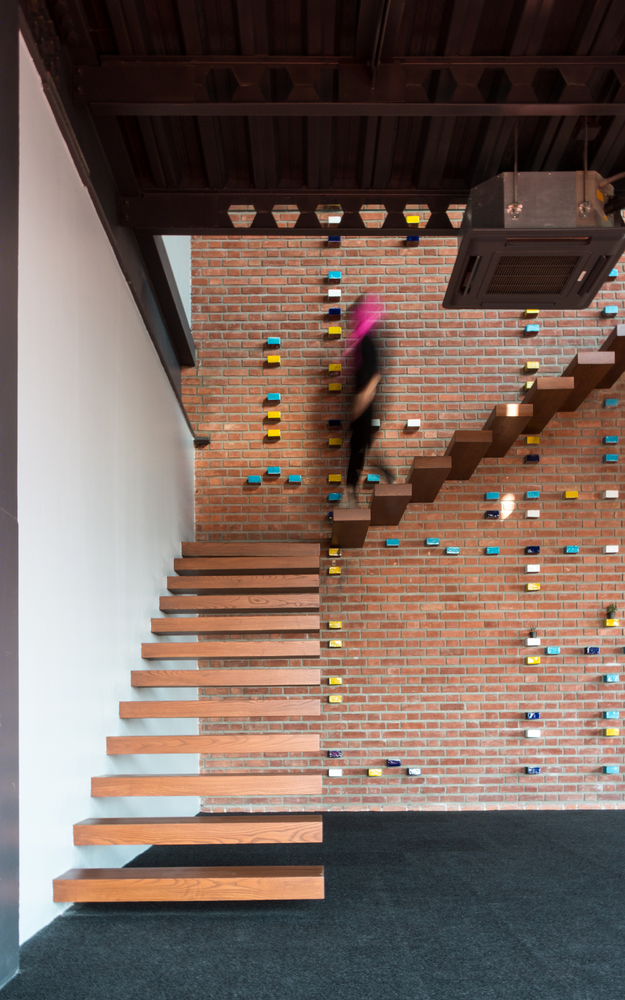
These masses were later developed. The facilities and production masses were designed as a huge white cube with a semi-transparent skin. The mass of administrative and office functions was located on a glass cube, shaping the lobby with its high ceiling. A delicate brick volume was later put on the glass cube, creating green open spaces for the employees and workers to breath and enjoy the greenery of the elevated trees of the complex.
