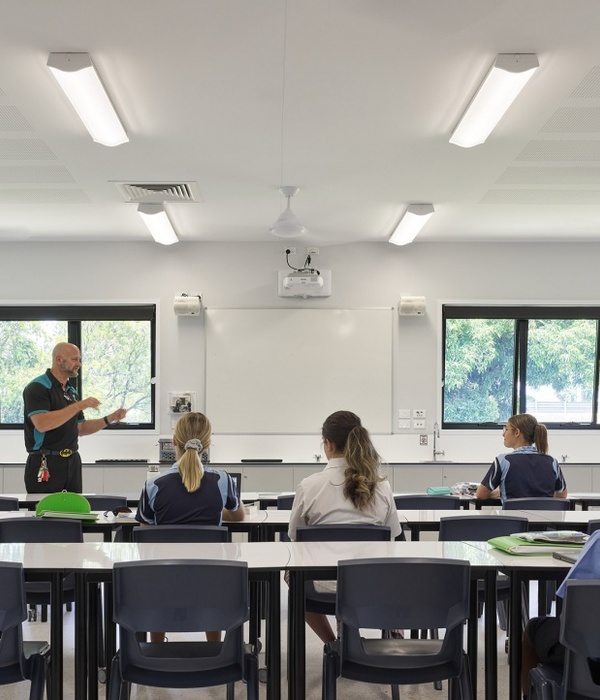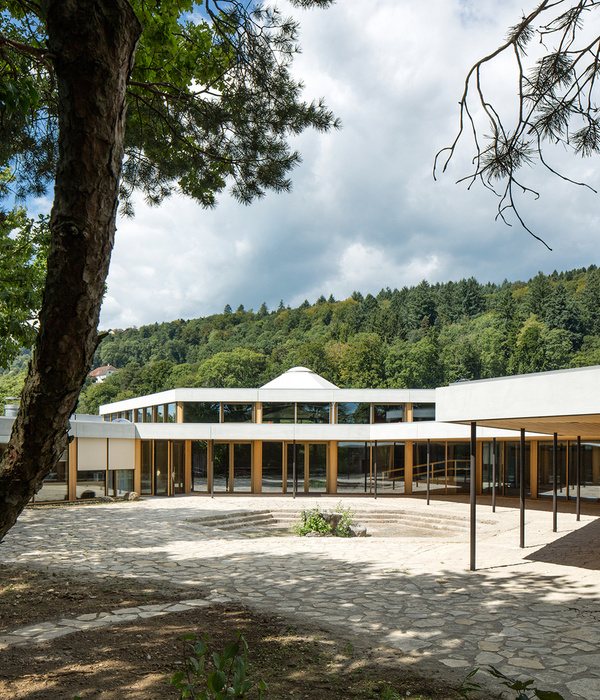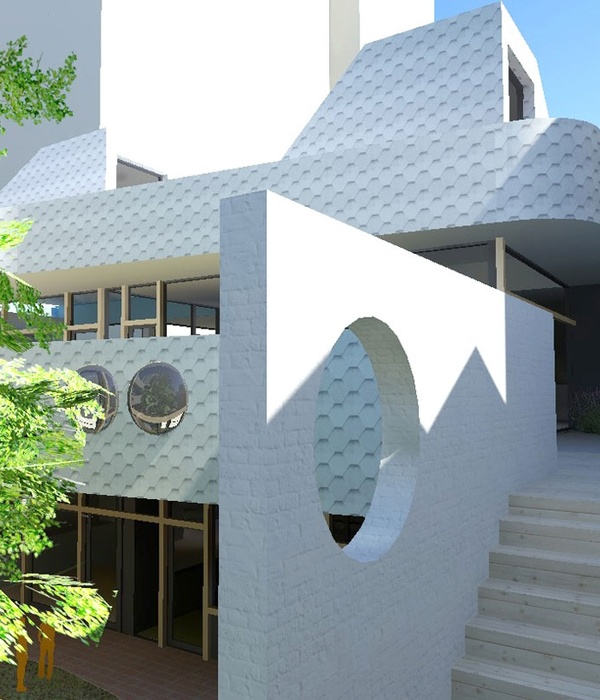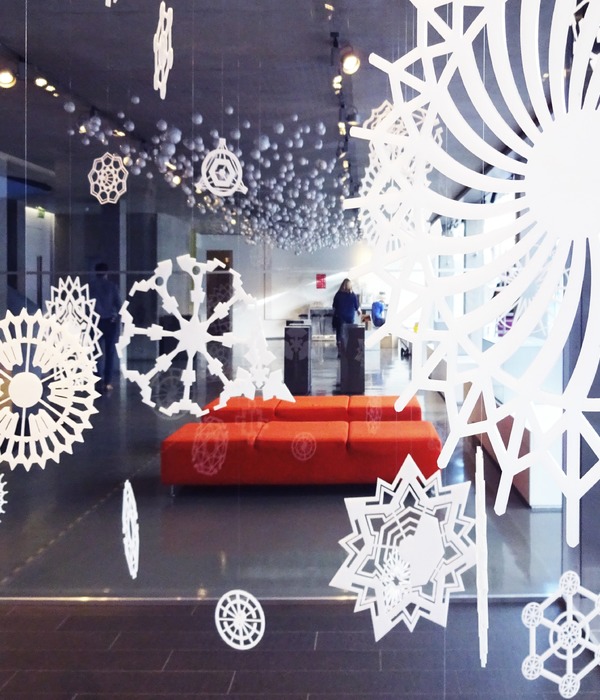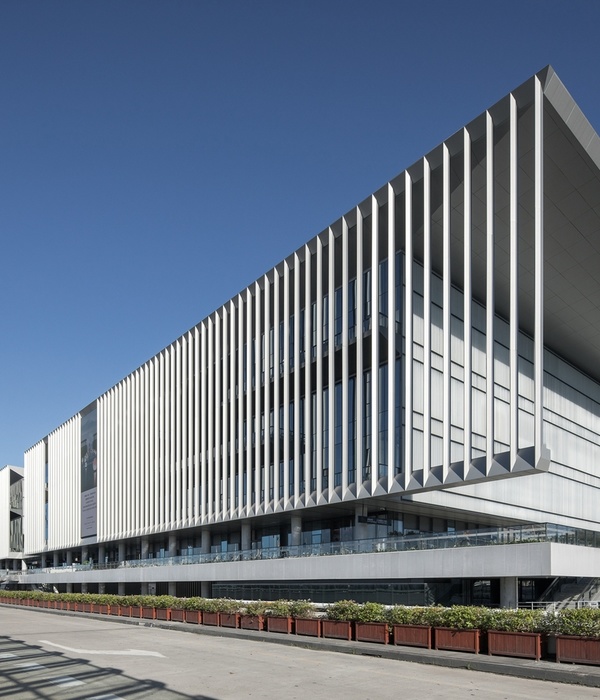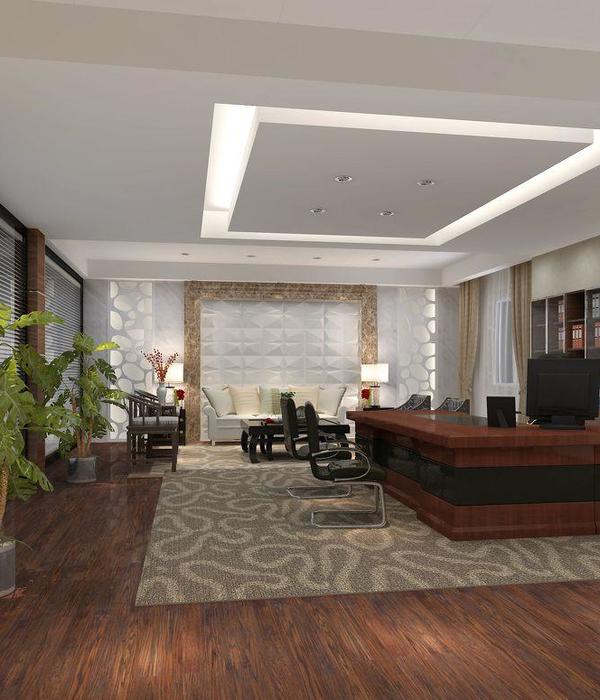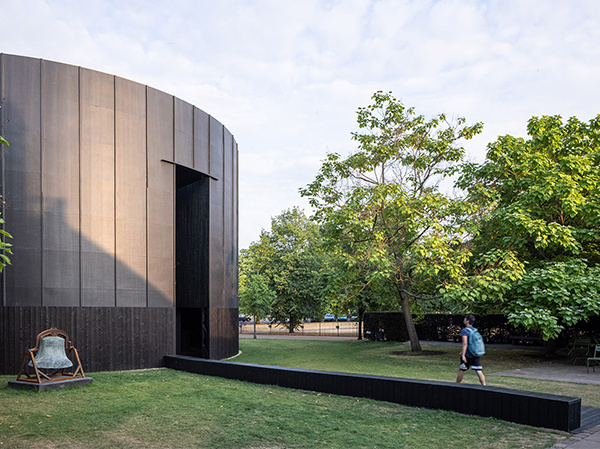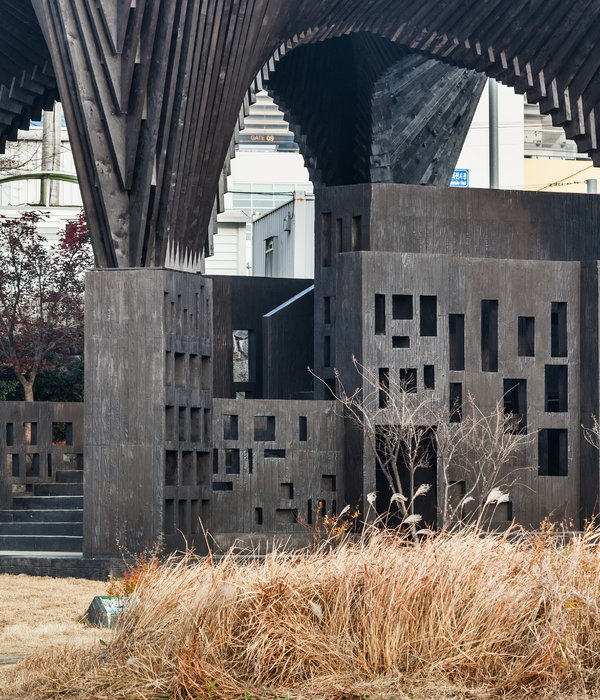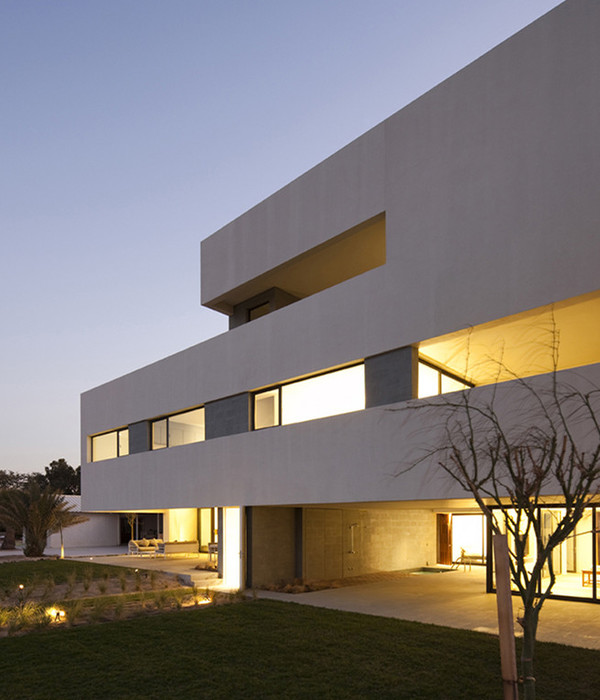Architects:LP architektur
Area:50 m²
Year:2020
Photographs:Albrecht Imanuel Schnabel
Structural Planning:Tragwerkspartner ZT
Project Manager: DI Tom Lechner
Project Control: Gebetsberger ZT
Timber Construction: Kreuzer Holzbau
Lightning: Georg Bechter Licht
City: Gemeinde Straß im Attergau
Country: Austria
The Resurrection Chapel, located in the extension of an old gravel pit, defines a new meeting place through its location. A concrete bracket facing the slope forms the distinctive conclusion of the local topography and defines the address of the chapel.
Via a casually designed forecourt, you are led through a covered entrance into the anteroom, from where you are diverted at the end and led from behind into the open, upward-striving chapel room. Through its reduction to construction and materiality, this creates an atmosphere that hides everyday life and thus invites you to pause.
At the top, the space-defining walls dissolve in their construction and, in combination with the vertical facade structure, the horizontal slats in the interior and the incidence of light, create a sacred atmosphere and unmistakable identity. The use of natural materials (larch and spruce wood) in combination with pointed concrete gives the chapel an unmistakable appearance.
{{item.text_origin}}



