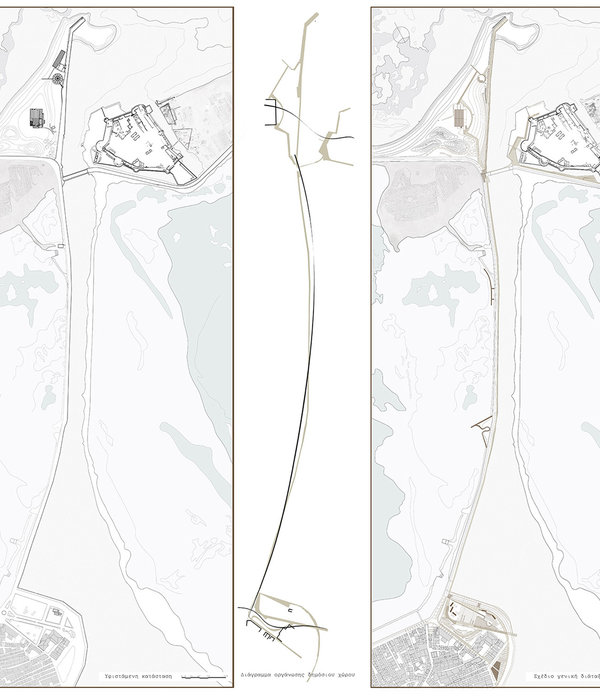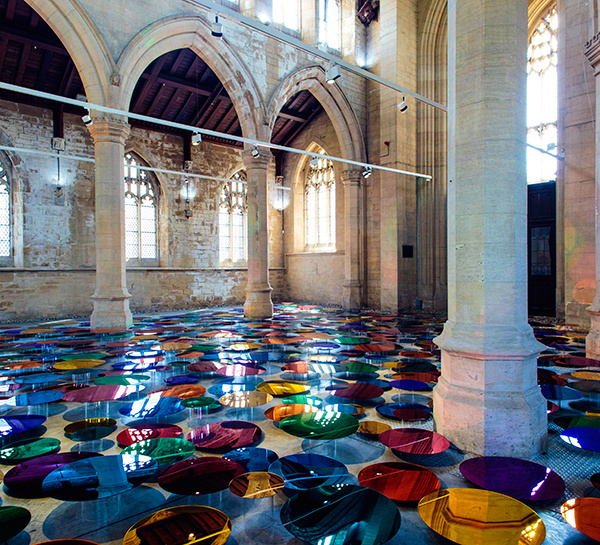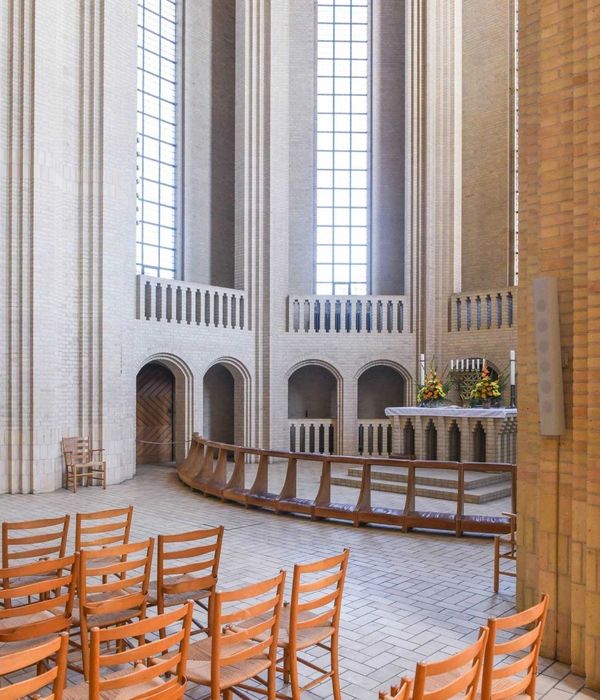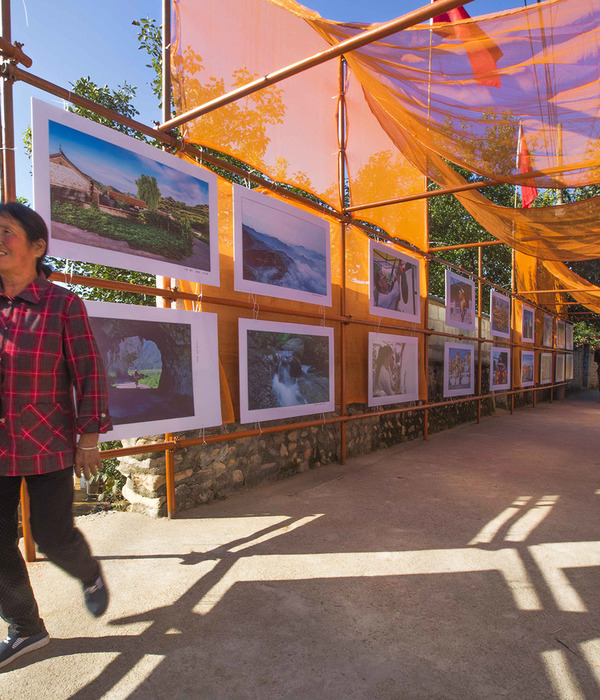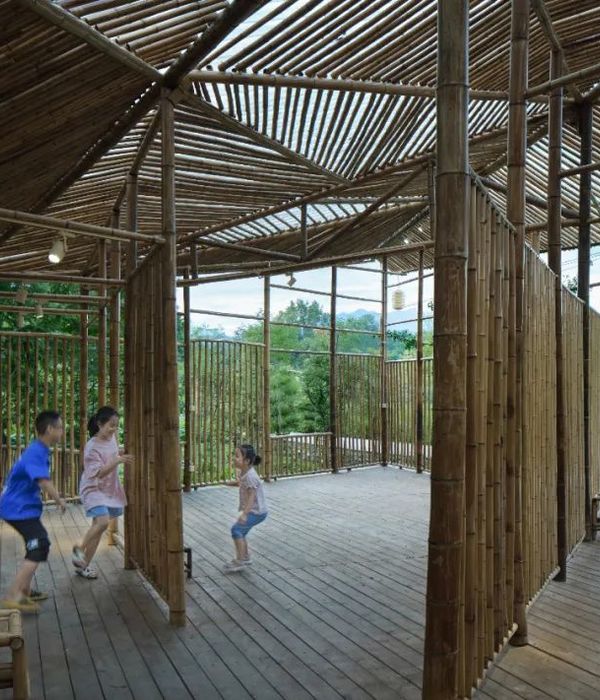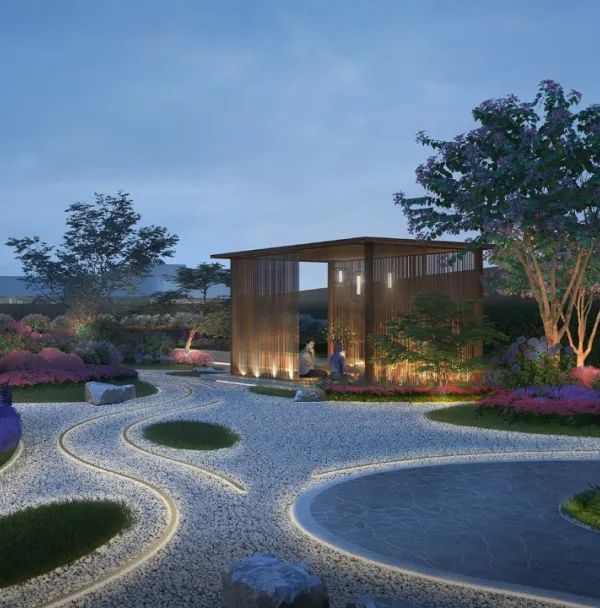Architects:Allies and Morrison
Area :12100 ft²
Year :2020
Photographs :Jack Hobhouse
Structural Engineer Team :Arup
Services :Arup
Project Management :Turner and Townsend
Acoustical Consulting :Charcoalblue
Sustainability - Consultant :Arup
Planning Consultants :Turley
Cost Consultants : Turner and Townsend
Access Consultants : Turner and Townsend
Fire Consulting : Arup
Theatre Consultants : Charcoalblue
General Contractor : Morgan Sindall
Country : United Kingdom
The 12,100 sqm new building for the Faculty of Arts and Humanities at Manchester Metropolitan University brings together a dynamic mix of the performing arts, journalism, and languages alongside the newly established Manchester Poetry Library, a cafe, and public foyers, exhibition space, and a 180-seat studio theatre. Situated on Manchester’s Oxford Road corridor, Grosvenor East provides the university with spaces for teaching and learning, and a highly visible new cultural hub connected to the city.
Occupying a tight 2,600 sqm corner site, a sophisticated sectional design interlocks the building’s complex program on either side of a central atrium that acts as an internal ‘street’, linking the north and south sides of the campus. The ground floor of Grosvenor East is entirely open to the public and includes the theatre, poetry library, and café. Mid-levels provide media students with state-of-the-art television and radio studios, and drama students have flexible rehearsal studios that can be bathed in daylight or completely blacked out. The building’s upper levels are reserved for academic offices, classrooms, and language laboratories.
An in-depth engagement and briefing process was undertaken to identify the many and often diverging requirements of this diverse group of building users and understand the needs for spatial, acoustic, or secure separation. It is this rich mix of building users and their respective needs that have defined the architectural approach.
Also essential in the design development was the retention of a listed facade, all that remains of the 1830s Chorlton on Medlock Town Hall once on this site. The formal strength of the portico is exploited as the new building’s primary entrance with door openings lengthened for step-free access. This is a key site for Manchester Metropolitan University, both in terms of its high visibility and its location as a cornerstone to the campus around All Saint’s Park.
A heavy masonry body of prefabricated glass-reinforced concrete panels, with a lightweight copper-colored metal framework to the windows and upper facade levels, gives the building long-term solidity and permanence with a warm, decorative flourish. The building’s massing is broken into a series of individual blocks, visible in the elevations and roof plan, that gradually increase in scale, culminating in the building’s highest point on the corner of Oxford Road, facing back towards the city.
Energy use targets are set high for the scheme with an emphasis on a very high-performing envelope achieving ratings well in excess of building regulations. Grosvenor East is the first of several projects to be completed in Manchester by the practice. We now have a small but permanent presence in the city from where we will grow this portfolio, and we have recently been appointed to develop a master plan for iD Manchester, new research and innovation campus for developer Bruntwood and the University of Manchester.
▼项目更多图片
{{item.text_origin}}




