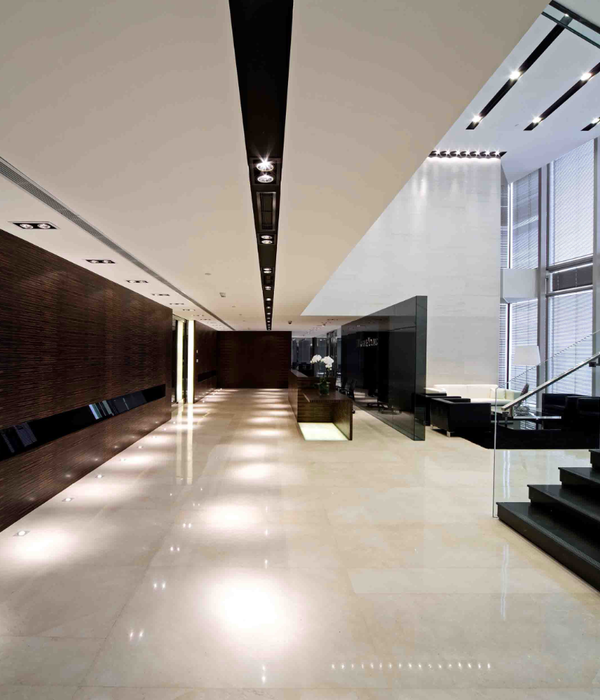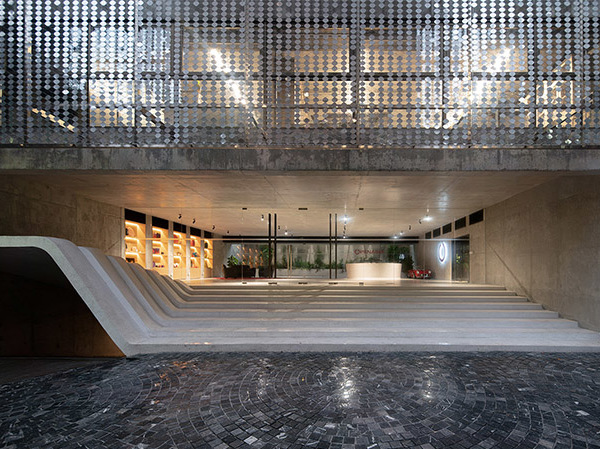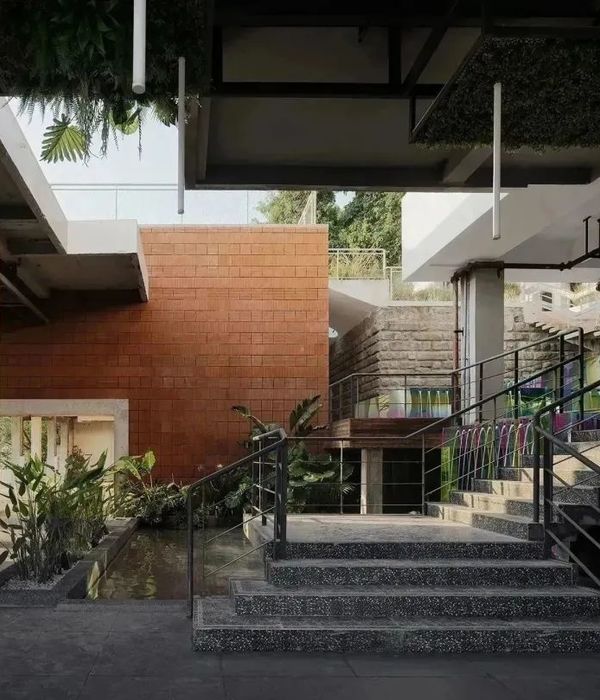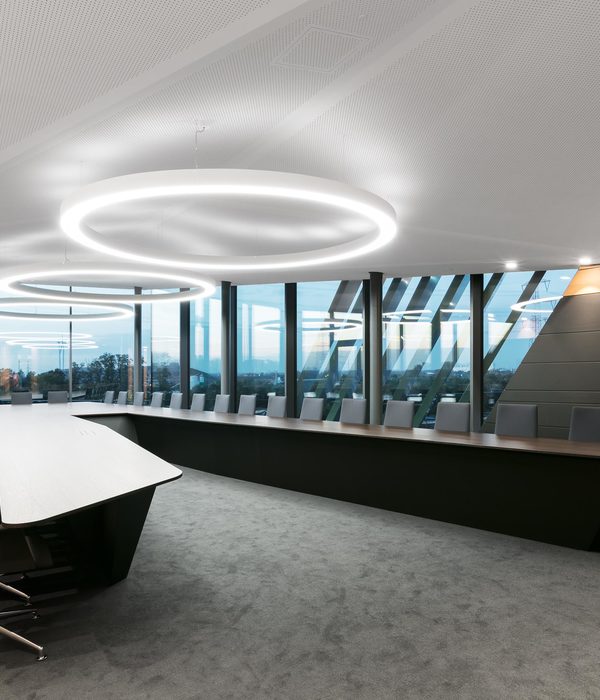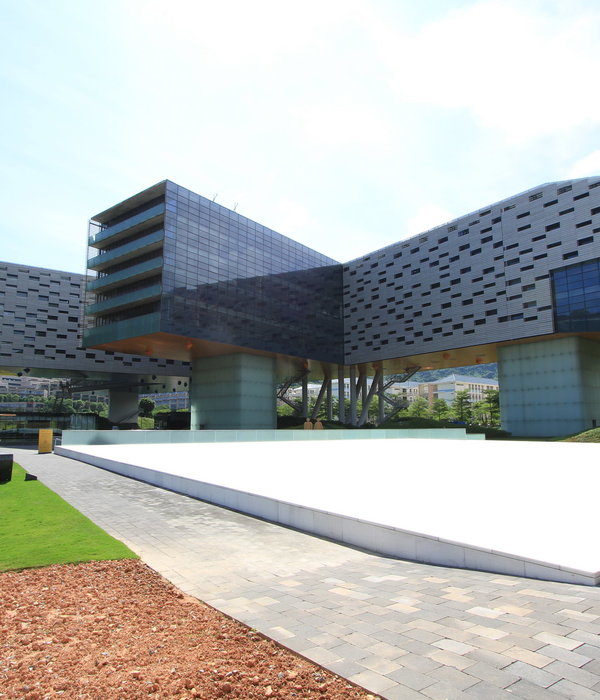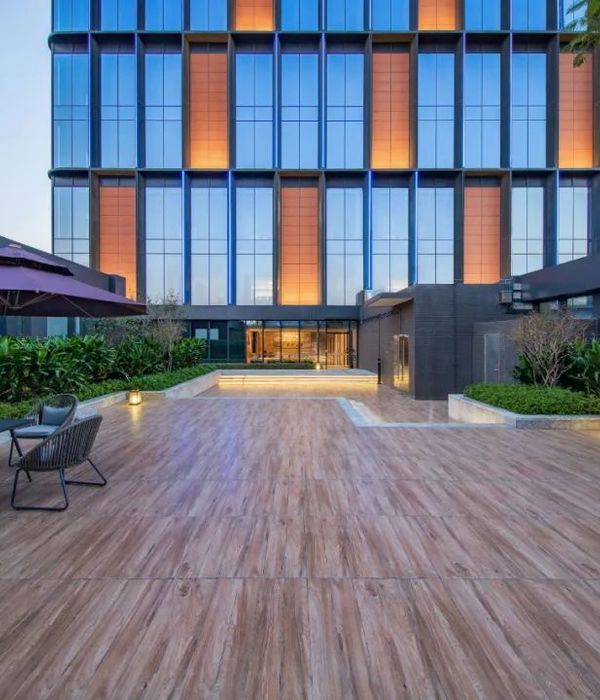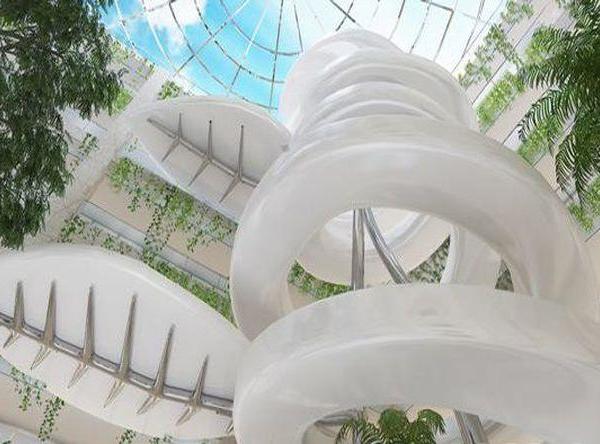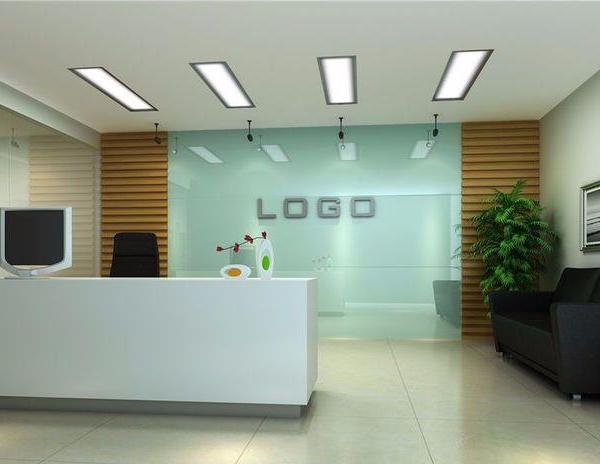位于河北青龙县的石城子村是2019年中国农民丰收节的河北主会场,会场需要搭建一处临时展廊来承载这次丰收节的主题展览,以及在一处闲置的农宅设计一处临时媒体采访和嘉宾休憩中心。原本的展览位置被安排到了村庄主路的一侧,采用标语式的展览方式,但这种方式不仅不能很好的展示展品也不能很好的与村庄的空间相结合。我们建议把展览与村庄的巷道结合起来,这样不仅有了一个相对完整的展示空间,还可以将游客吸引到村庄里来,全方位的感知别具特色的乡村空间。媒体中心位于一处极有当地特色的闲置农民宅院之中,相对安静,而且对室内进行一定的简易改造用于临时休息和会议。 这些所有设施活动结束后都要拆除,且尽可能降低对村庄环境影响。
▼项目概览,overview
Shichengzi village, located in Qinglong County, Hebei province, is the main venue of the 2019 Chinese farmers’ harvest festival in Hebei province. Temporary gallery facilities were needed to hold the theme exhibition of the harvest festival, and a temporary media interview and guest rest center was designed in an idle farm house. The original exhibition was arranged on the side of the main road of the village in a propaganda manner, but this method could not display the exhibits well. Neither integrate well with the village space. We propose combining the exhibition of the alley ways inside the village, which as a result not only have a relatively sophisticated exhibition space, but also attract tourists to the village and fully perceive its distinctive rural space. The media center is located in an indolent farmer’s house with local characteristics, which is relatively quiet and has been briefly renovated for temporary rest and meeting. All these facilities would be dismantled after the completion of activities. Thus the impact on the environment of the village could be minimized.
▼院落及巷道原貌,original appearance
由于时间和资金的限制,展廊需要以低成本、快速建造和可回收的方式来建造,村庄地处偏远山区,材料无法从县城购买,只能在乡镇有限的材料中选择,主要的搭建工作也只能依靠村民来实现,这样,同时能满足以上搭建条件的脚手架几乎成了唯一的选择。脚手架是最为典型的可重复利用材料,构件标准化,形式变化多样,搭建也极其便捷。根据脚手架租赁站现有钢管规格我们设计了一套脚手架展廊模块,依托村庄公共空间可以快速搭建而不对现有环境造成任何影响。另外我们选用了脚手架安全网作为展廊的遮阳与装饰材料,脚手架安全网色彩艳丽,其制作的材料有多种,我们选择了最为常见的聚酯密目网,这种材料可选择的色彩多且轻盈透明,与脚手架展廊相结合呈现出一种朦胧的独特美学效果。安全网有固定的成品尺寸,脚手架的搭建根据安全网的尺寸进行调整,在现场采用了尼龙塑料绑扎带完成安全网与脚手架的链接,实现了现场的快速安装。
Due to the limitation of time and money, the exhibition corridor needs at minimal cost, fast construction and recycled way of construction. As the village is located in the remote mountain area, material could hardly be purchased from the county, thus there was a very narrow material palette left to work with, and the construction process of the main work also can only rely on the villagers to achieve. In this way we then found out that the scaffold is almost the best and only option to meet the above requires at the same time. Scaffold is the most typical reusable material, with standardized components, various forms, and extremely convenient construction process. According to the existing steel pipe specifications from the scaffold leasing station, we designed a module system for the scaffold gallery, which can be built quickly according to the village public space without any impact on the existing environment. And we chose the common safety mesh which often used together with the scaffold as sunshade and decoration materials of the installation. Safety mesh has gorgeous color palette, and its material has a great range of specification, we chose the most common polyester federated mesh, enabling customized color and light transparent texture, which could achieve a unique hazy aesthetic effect when combined with a scaffold exhibits corridor. The safety mesh has a fixed size for the finished product; thus the scaffold installation was modified to fit the mesh. On the construction site, nylon plastic binding belt was utilized to complete the connection between the safety mesh and the scaffold, realizing the fast installation process.
▼媒体中心分解图,axon of the media center
整个展廊的搭建仅用了不到2天时间就全部完工,由漆成橘红色的脚手架与橘色的安全网搭建而成的展廊,如同一条橘色的飘带,轻柔而跳跃的蔓延在村庄之中,原本在建筑工地使用的脚手架以一种崭新的面貌呈现出来,其粗硬的材料特质在安全网和橘色的映衬下变得温和。媒体中心院落除教授家和安全网外,还采用了欧松板作为地面的临时铺装材料,欧松板强度高价格低廉,纹理柔和质朴,现场经木工简单切割就可以铺装。整个院落一周之内就快速搭建完成。
The whole exhibits corridor installation was completed in just less than two days. This temporary exhibit installation made by scaffolds painted orange with orange safety mesh is like an orange ribbon, softly spreading in the village. The low-cost by-product in conventional construction process, the scaffold, has become the art piece itself, showing a fresh new look. Its original coarse materiality was mildewed with the vivid hazy safety mesh to set off the contrast.In addition to scaffolds and safety mesh, the media center also employed OSB board to serve as a temporary paving material for ground floor. OSB board has high intensity and low price, with downy and plain texture, which can be paved on site after very simple woodwork. The whole compound was quickly set up in a week.
▼展廊模块分解图,axon of the gallery
巷道展廊为巷道增加一层朦胧虚幻的表皮,在巷道立面上的农宅大门原本是划分“里”与“外”的节点,巷道展廊空间的独立性使得大门也成为展廊“里”与“外”界定节点,原本的里外关系被模糊和重构。原本的作为交通空间的巷道变成了一个可供停留的公共空间,农民、游客、甚至村里卖豆腐的摊贩都在这里驻足停留。展廊在巷道之中分段出现,时隐时现,起伏的橙色遮阳网与错落的民居屋顶交相呼应。
The alleyway gallery adds a layer of hazy and illusory skin to the roadway. The gate of the farm house on the alley facade was originally a node dividing “inside” and “outside”. The independence of the gallery space makes the gate become the defining node of “inside” and “outside” of the gallery. What used to be a traffic space has been transformed into a communal space where farmers, tourists and even tofu vendors in the village stop by. The gallery appears in different sections in the roadway, sometimes hidden, and sometimes undulating, where the sunshade through the orange mesh echoes the scattered roofs of the folk houses.
▼原本的作为交通空间的巷道变成了一个可供停留的公共空间,a traffic space has been transformed into a communal space
▼巷道展廊为巷道增加一层朦胧虚幻的表皮,the alleyway gallery adds a layer of hazy and illusory skin to the roadway
村中巷道有一处磨坊已经废弃多年,这座碾坊原本是石城子村民日常生活最熟悉的地方,随着生产方式的变化,碾坊昔日的繁忙不在,在丰收节之际我们重新将碾坊修整,策划了一个题为“莫因繁华失本真”小型影像展。搭建在外部的脚手架穿过门窗一直延伸的磨坊的内部,橘红色的钢架体系与老旧的磨坊建筑穿插交织在一起,展架上展出的当下村民的生活影像,新与旧这样直接冲撞又自然和睦,碾声不在,但生活依旧。 磨坊外部的展廊空间,我们策划了一个题为“石头也香甜”儿童主题展。乡村振兴不仅是产业和收入的改变,更应该给乡村儿童带来更多的关爱;同样,丰收节不应该只是一场成年人的演出,也应当给乡村里的孩子们留出一个舞台,乡村振兴最终是人的振兴,而孩子才是乡村的未来。我们联系了村里这个仅有28个学生的乡村小学,为孩子们拍摄了一组照片,并且收集了每一位学生的画在展廊里展出,孩子们稚拙的笔触成为了丰收节展廊里最美好的艺术品。
▼磨坊画廊轴测图,axon of the mill gallery
▼画廊入口,entrance
▼磨坊外部的展廊空间,in the gallery space outside the mill
▼孩子们稚拙的笔触成为了丰收节展廊里最美好的艺术品,the brushwork of the children became the most beautiful art in the gallery of the harvest festival
▼搭建在外部的脚手架穿过门窗一直延伸的磨坊的内部,the exterior scaffolding extends through the doors and windows inside of the mill
媒体中心是村内一处别具特色的老宅院,临时媒体中心的建设不仅需要满足丰收节期间的采访需求,另外一方面是通过这处院落的展示让村里的大量院落有一个向外界展示和推广的窗口,为老院落重换生机寻求可能性。由于是临时设施,节日结束后需要全部拆除且不能对老院落造成任何破坏,整个脚手架系统的设计是嵌套在院落之中。入口处先经过一处嵌在小巷中的脚手架长廊,使进入院落的仪式感得以强化,新建构筑以完全独立的方式并置于建筑之间,传统建筑与自然环境得到了最大程度的保留,在工业化风格的脚手架对比下,传统空间变得更加具有识别性,人们对传统空间的集体记忆被保留下来,又被对立的构筑物所强调。
▼媒体中心轴侧图,media center axis side diagram
The media center is an old house with distinctive features in the village. The construction of the temporary media center not only needs to meet the interview demand during the harvest festival, but also provides a window for a large number of courtyards in the village to display and promote to the outside world through the display of this courtyard, so as to seek the possibility for the old courtyard to regain its vitality. As it is a temporary facility, it needs to be completely dismantled after the festival without any damage to the old courtyard. The entire scaffold system is designed to be nested in the courtyard. Inlays in the alley entrance after a first scaffolding promenade, make into the yard of the ceremony are reinforced, new building, in the form of completely independent and between the architecture and traditional architecture and natural environment to get the maximum retention, in the industrialized, comparing to the style of the scaffold traditional space has become more recognition, people’s collective memory of the traditional space be preserved, and emphasized by opposing structures.
▼媒体中心入口长廊,entrance gallery of media center
▼脚手架与院内的山楂树相互穿插,the scaffolding and hawthorn trees in the yard are interspersed
▼整个脚手架系统的设计是嵌套在院落之中,the entire scaffold system is designed to be nested in the courtyard
在过去农村红白喜事和许多大型活动都需要搭建临时棚帐,许多大城市比如北京甚至有“棚匠”这个民间职业,一些大型节庆活动还要搭建大型临时牌楼等,如今虽然“棚匠“这个传统行业已经没有,但是许多临时活动仍然需要搭建棚帐,脚手架经常出现在众多临时性构筑物之中,脚手架工人成了当下的“棚匠”。院落之中用脚手架搭建了一个巨大的天棚,将院子提供了临时的遮蔽和活动空间。顶层交错编织的黄色安全网与蓝色的天空互相叠加在一起,脚手架与院内的山楂树相互穿插,使得院内投下的阳光变得迷幻而多变。院子地面覆盖的暖色欧松板整个将院子重新映射在温暖而明亮的色调之中,暖色的欧松板如同木色的地毯从院落一直延伸的室内。经过一番改造的小院重焕生机,在安全网和脚手架的映衬下小院的空间发生了有趣的变化,大山中这些沉睡已久的老院子以这种近乎装置艺术的方式与新的功能需要宣告着自身的价值。
In the past rural weddings, funerals and many large-scale activities require the make shift tent, many big cities such as Beijing and even has a “tentman” as the folk professional, some large festival activities to build large temporary arched, now although “tent maker” this traditional industry has not, but many will still need to set up temporary tents, scaffolding often appear in many temporary structures, scaffolding workers became the “canopy”. In the courtyard, a huge canopy is erected with scaffolding, which provides temporary shelter and activity space. The yellow safety mesh on the top floor is interwoven with the blue sky, while the scaffolding and hawthorn trees in the yard are interspersed, making the sunlight in the yard become psychedelic and changeable. The courtyard floor is covered with warm OSB boards that completely remold the courtyard in a warm and bright tone. The warm OSB boards are like wooden carpets extending from the courtyard to the interior. After the transformation of the courtyard revitalized with interesting special change under safety mesh and scaffold. The old courtyards, which has long been slept inside the remote mountain, declared their own value with this kind of almost art way of intervention and insertion of new programs.
▼院子地面覆盖的暖色欧松板整个将院子重新映射在温暖而明亮的色调之中,the courtyard floor is covered with warm OSB boards that completely remold the courtyard in a warm and bright tone
▼顶层交错编织的黄色安全网与蓝色的天空互相叠加在一起,the yellow safety mesh on the top floor is interwoven with the blue sky
乡村的振兴不仅体现在增产和增收的需求,更多的是冲破固有观念的限制。在乡村建设形式的选择上,古色古香似乎成了很多地方乡村建设的尚方宝剑。在方案的实施过程中脚手架展廊的搭建一度被叫停和拆除,这种用在工地上的常见临时搭建材料用来作为乡村建设的建筑材料似乎不太容易被接受,脚手架临时构筑物这种在设计上并不前卫的做法在丰收节上遭遇了挑战,用南瓜玉米蔬菜摆出各种造型和图案似乎才是丰收节上的标准答案。但工期、取材、人工的种种限制,使得脚手架展廊这种性价比最高的务实选择成为了最终得以实施的关键,而这段小插曲也映射出当下乡建的现状。展廊和院落的搭建以极低的造价和极快的速度完成,花费仅仅不到一万元人民币,除去搭建脚手架由专业工人完成以外,其他的工作均由村民参与完成,安全网和展板的安装由于用了尼龙绑扎带,没有受过训练的普通村民也可以方便和快速的安装绑扎。原本废弃的磨坊焕然一新重获生机,尘封多年的石碾被游人再次推动,历史与未来在新生的磨坊展廊空间得以交织。 节庆过后,所有构筑可拆卸、可回收,一切了无痕迹,巷道依旧安静,石头依然温暖。这是工业时代的我们,所能赋予这座山村的最诚恳的温情。
▼棚帐细部,details of the tents
Rural revitalization not only reflected in the demand for increasing production and income, but more is to break through the limitations of the inherent ideas. In the choice of the form for rural renovation, antique style seems to have become the noble and “root password” in many construction projects. In the implement process, the scaffold exhibits corridor was one time halted and asked to be removed. This material, with an image being common temporary construction materials, doesn’t seem easy to be accepted by rural authorities. As a not so avant-garde design scheme, scaffold installation on the harvest festival encountered challenges, because using pumpkins and corn to pose all sorts of modelling was perhaps the standard answer for the harvest festival. However, due to various limitations of time, materials and labor, the scaffolding gallery has become the key to the final implementation as it was the most cost-effective practical choice. This episode also reflects the current situation of rural construction. Exhibits corridor and the construction of the compound at a low cost and fast speed, cost less than ten thousand yuan. Despite that the implementation of scaffolds lead by professional workers, all other jobs are done by villagers. Safety mesh and panel installed with nylon tie belt, that ordinary villagers without experience can install fast and conveniently. The abandoned mill has been restored to life, and the old stone mill has been pushed by visitors again. History and future are interwoven in the new mill gallery space. After the festival, all the constructions are detachable and recyclable. Nothing is left. The alleys are still quiet and the stones are still warm. This is the industrial age we can give this mountain village the most sincere warmth.
▼媒体中心院落,courtyard of the media center
▼媒体中心室内,interior of the media center
{{item.text_origin}}

