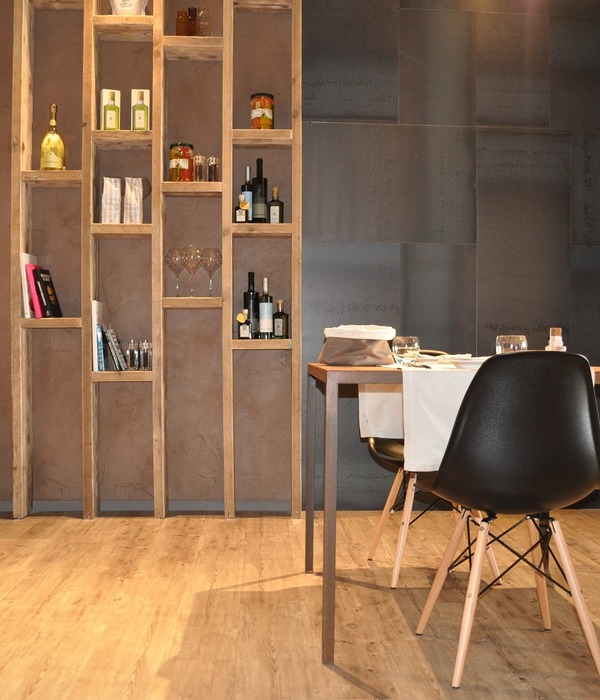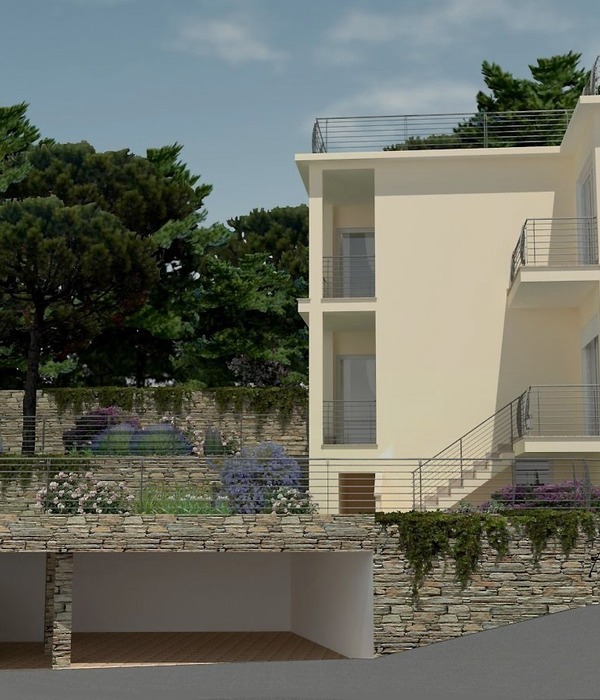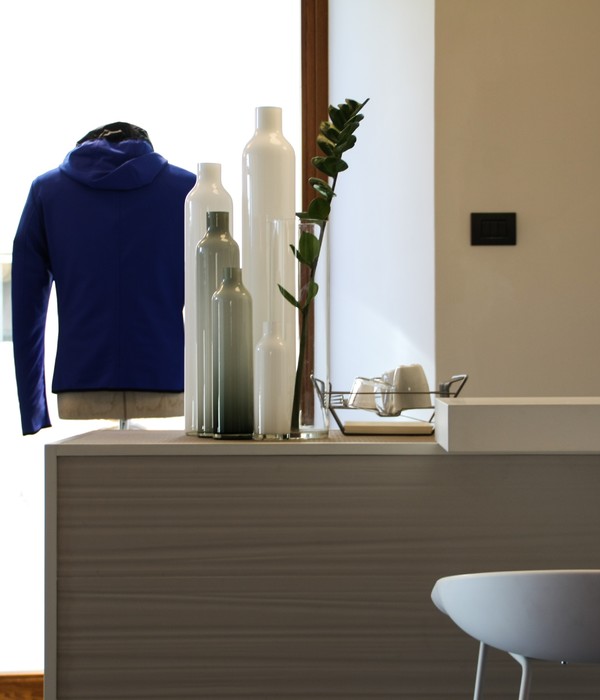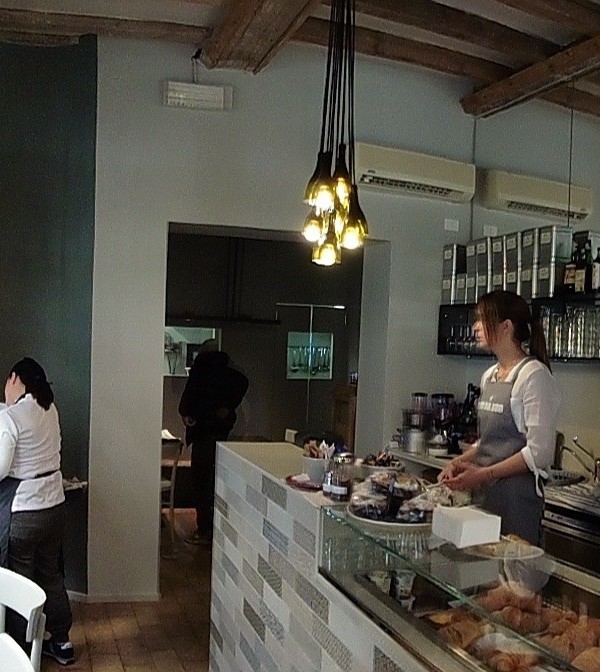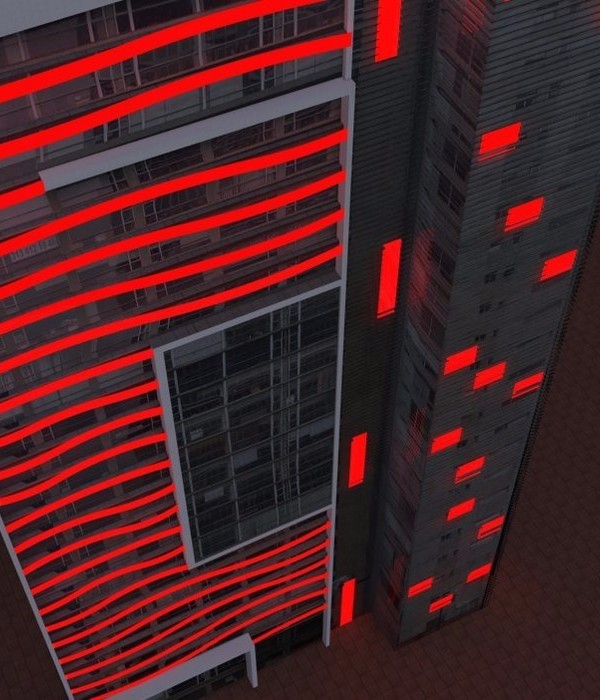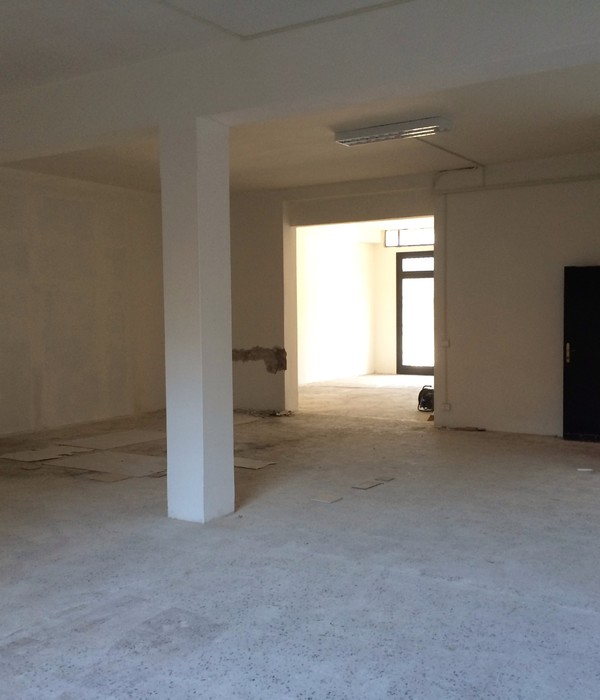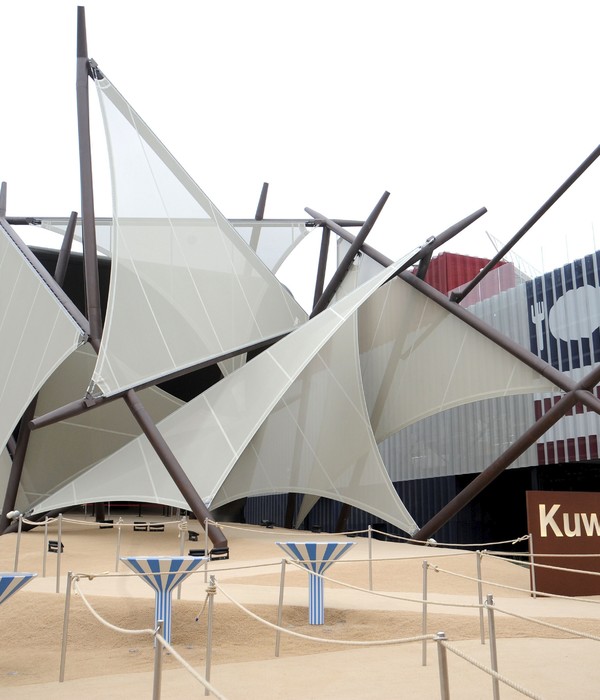The River Reading Room sits on the banks of the River Gwangju and forms the final stepping stone connecting the River to the street level above. The pavilion is a memorial and draws inspiration from a Reading Room that encourages interaction between the city’s inhabitants through the exchange of books. Split over two levels it houses 200 books in memory of the 200 students of Chonnam National University, who lost their lives in May 1980. Each book is housed in a separate slot so they are clearly visible as individual elements, while appearing like a single entity within the pavilion. Sitting on the banks of Gwangju River, the pavilion consists of two primary materials, concrete and timber. The concrete base takes into consideration the maximum level of the River and is designed so that it could be submerged in water at high tide. Steps are carved into the concrete to form seating areas and a viewing platforms on which to sit, read, contemplate and reflect. Four pillars around the perimeter house the majority of the books and off these pillars a large timber structure is supported. The form of the timber is an interpretation of the traditional Korean pavilions, the four sided timber structure has arches on each side that rise and join in the centre. The full extent of this geometry only becomes visible once the users enter the interior of the pavilion. When the concrete is submerged, the timber structure appears to float above the water and the upper area of the pavilion has tables and seating to allow the Reading Room to be occupied and used in different ways, ensuring the pavilion is constantly changing and reflecting the condition of its surroundings.
{{item.text_origin}}


