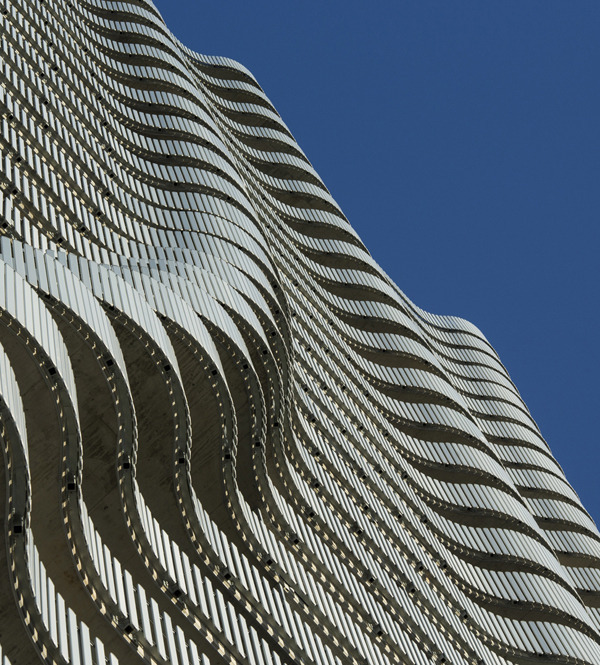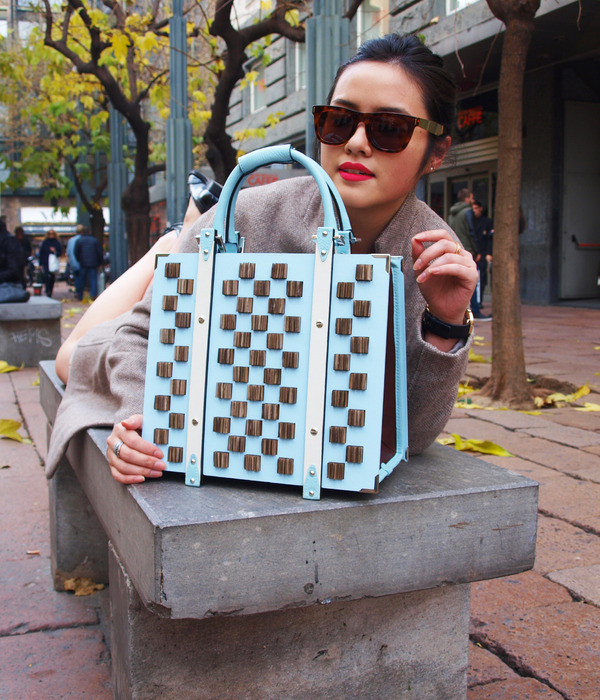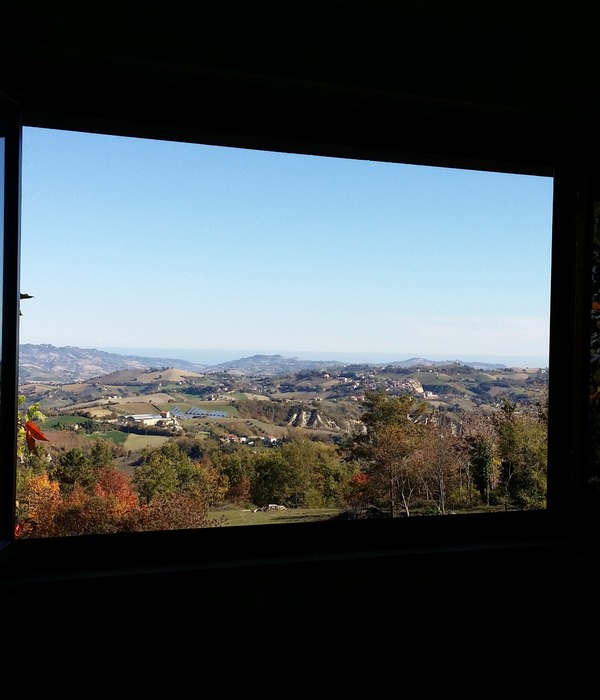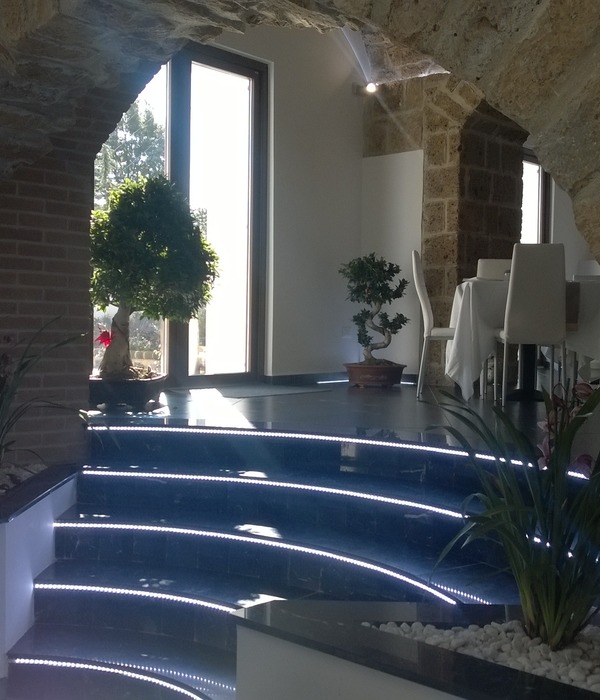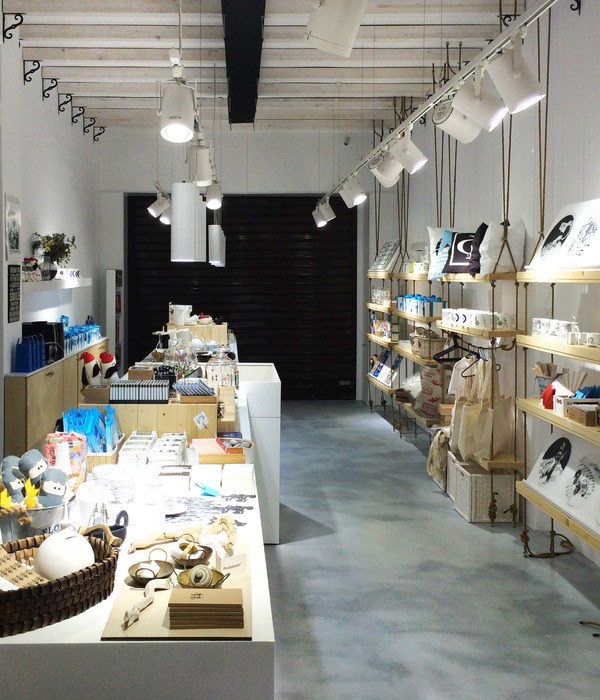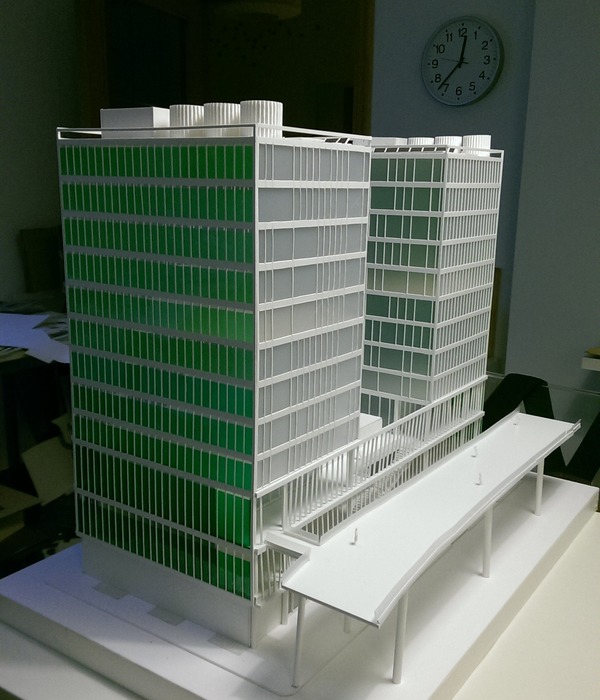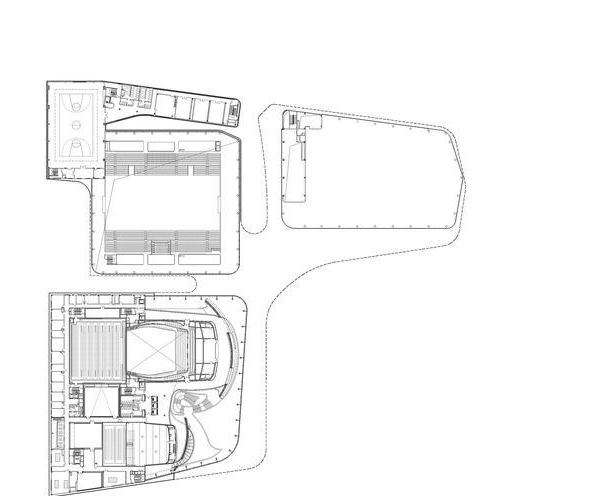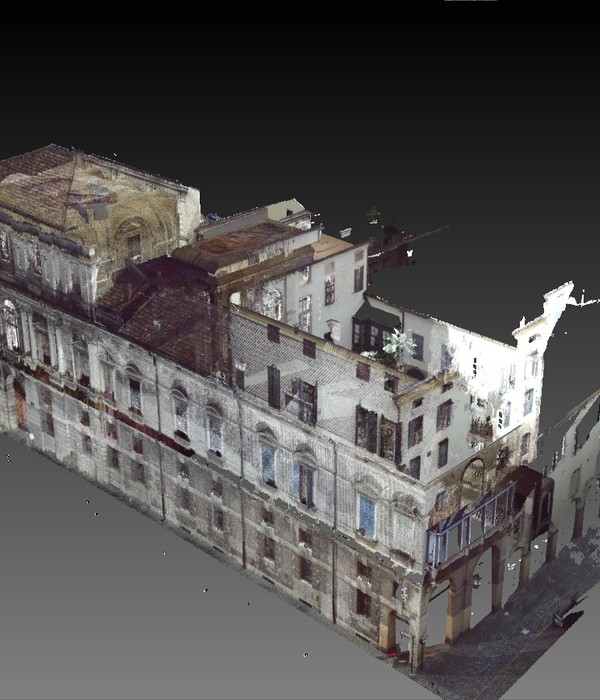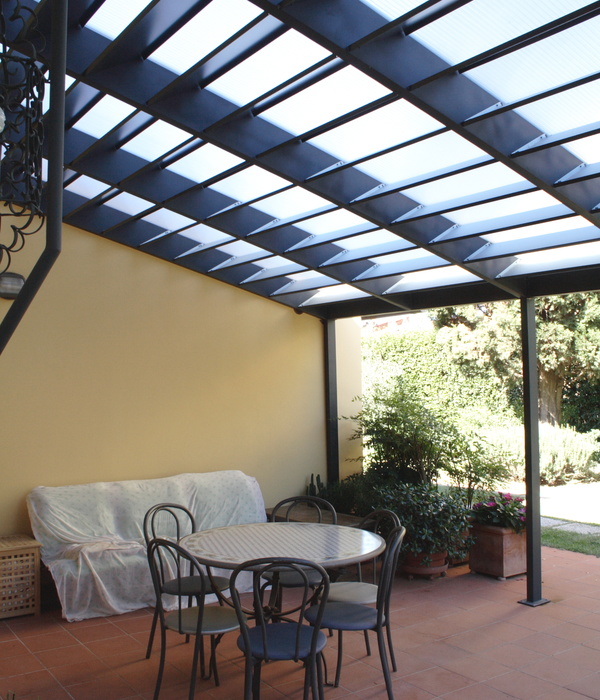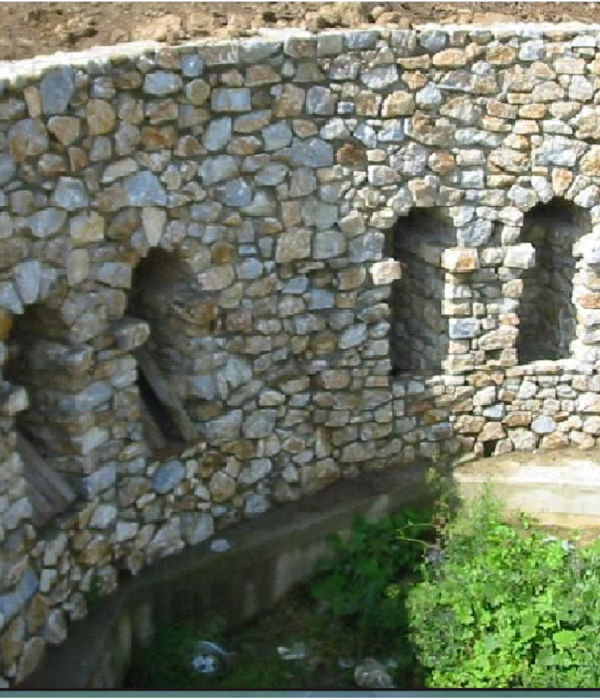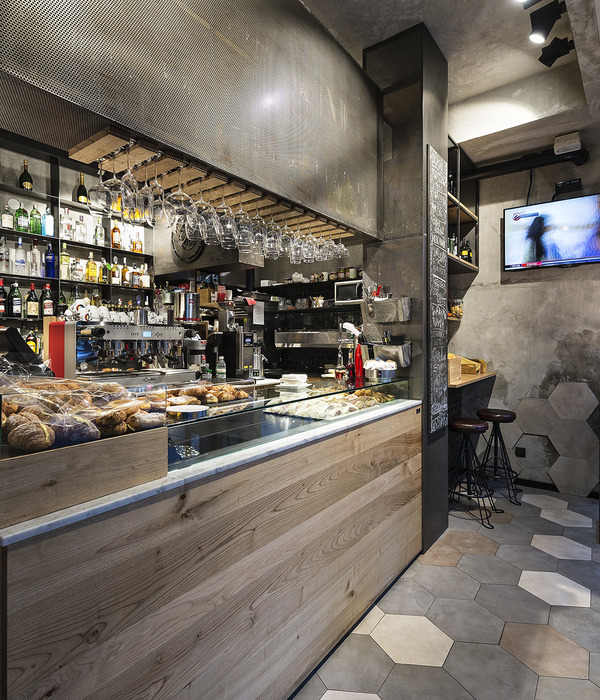- 项目名称:瑞典Skandion诊所
- 设计方:Link Arkitektur
- 分类:医疗建筑
- 内容:实景照片
- 图片:18张
Sweden Skandion Clinic
设计方:Link Arkitektur
位置:瑞典 乌普萨拉
分类:医疗建筑
内容:实景照片
图片:18张
这是由Link Arkitektur设计的Skandion诊所,位于乌普萨拉中部。该诊所是斯堪的纳维亚半岛上的第一所癌症治疗诊所,提供86间双人间病房。LINK Arkitektur于2007年赢得该项目的设计权,其
设计方案
充分利用场地空间,为乌普萨拉提供了一个崭新形象的建筑以及安全、高技术的室内环境。这个诊所将于2015年开放,预计每年将服务1000位患者。
该方案为每个功能流程提供具体的解决方案。建筑外观协调而独特,不仅体现诊所的价值与实力,还使得其开创性的合作形式成为了可能。建筑立面吸引了从远处而来的游客。架空而通风的酒店建筑使用了多孔铝质图案幕墙,创建了一个微妙效果的外观。诊所入口使用了混凝土和玻璃,相对封闭,达到保护隐私与借景的相互平衡作用。
译者: 艾比
A new structure is towering up on an elevation in central Uppsala. Skandion Clinic is Scandinavia's first cancer clinic for treatment with proton therapy. A patient hotel with 86 double rooms has been constructed adjacent to the clinic. Seven counties have collaborated with Akademiska Hus to realise this unique collaborative project. LINK won a parallel assignment in 2007 with a proposal where the plot's buildable area was fully utilized and Uppsala was provided with a new signature building with a secure and high-tech interior. The clinic will open in 2015 and will initially treat approximately one thousand patients every year.
In 2007, Akademiska Hus invited LINK to participate in a parallel assignment for the Skandion Clinic in Uppsala in competition with three other architectural firms. During the competition, the programme was expanded to encompass an additional building volume, which later became a hotel. We accepted an exciting architectural challenge to integrate all the complex technical construction requirements and functions; a highly advanced radiotherapy facility, preparation rooms, offices, conference rooms, a hotel and a restaurant. Together, they had to form a pleasant, efficient and caring unit for the patients, employees and visitors. The fundamental architectural concept of the project was to succeed in merging so many different activities into a common structure.
LINK's winning proposal unveiled a plan solution with an efficient process flow. We provided the clinic with a coherent appearance and a clear identity, which not only manifests the clinic's significance and capacity, but also the pioneering form of cooperation that has made it possible. The building's vertical patterned façade already greets the visitor from a distance. The elevated and airy hotel building has received a delicate appearance through perforated aluminium sheets with patterns inspired by lace curtains. The more enclosed clinic portion at the entry level captures the same pattern in concrete and glass in an interplay between secluded privacy and charitable outlook.
A proton therapy clinic requires a high level of safety and the supplier of the radiation equipment, IBA, imposed very stringent technical requirements for the building's radiation facility, with up to 3.5 metre thick radiation-proof walls of iron ore concrete. An efficient patient flow will enable more patients to benefit from this form of treatment. There has been a strong desire to create an indoor environment that does not refer to the hospital. This has inspired us to work with natural materials as far as possible. Bright walls and glazed wood lathe panels are combined with a strong colour palette created by the artist Philippa Arrias. In combination with natural light and daylight simulation, the colours act as a source of energy for both the patients and staff. A carefully designed garden has been assigned a central position between the waiting room and the recovery room.
The environmentally rated hotel has 86 rooms and views out over the city. The hotel's towering volume supports the facility's identity. Its perforated sheet metal façade with window niches gives the building a human scale and a textile feel. The clinic's natural materials continue into the large, bright double rooms, through the restaurant section and onto the roof terrace with its stunning views out over the city. It is a haven for recovering patients. But it is also a welcoming venue for visitors to Uppsala.
As a general consultant, we have brought the project forward in detail and as a whole. In collaboration with NCC, we have developed procedures and processes to implement an advanced BIM design. The result is very well-coordinated consultancy documents and an efficient construction process with explanatory 3D images sent out to the engineers' workplace.Skandion Clinic has been built in collaboration with NCC and the first patient is expected to be treated in 2015.
瑞典Skandion诊所外部局部实景图
瑞典Skandion诊所外部细节实景图
瑞典Skandion诊所外部夜景实景图
瑞典Skandion诊所内部实景图
瑞典Skandion诊所内部茶水间实景图
瑞典Skandion诊所内部一角实景图
{{item.text_origin}}

